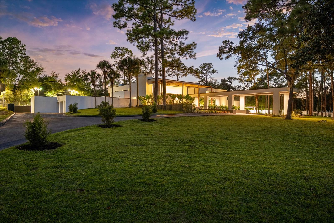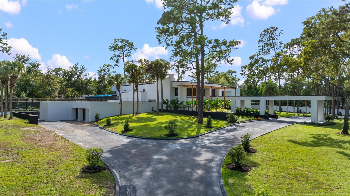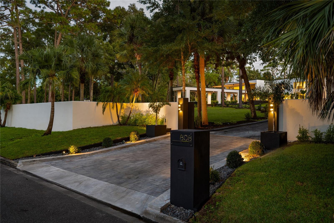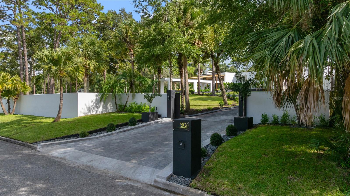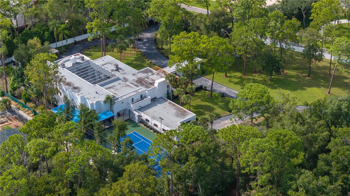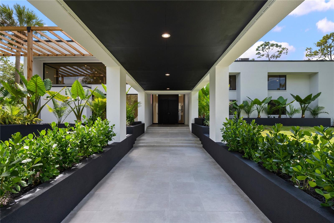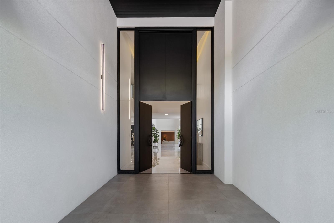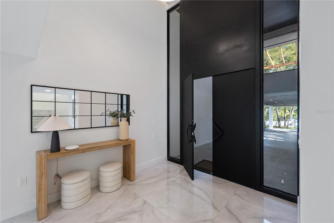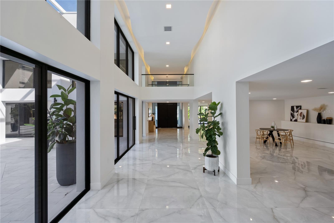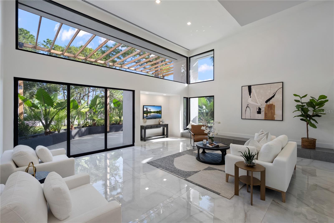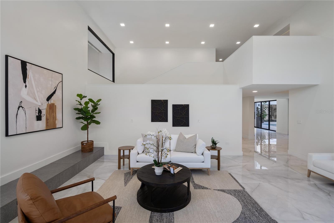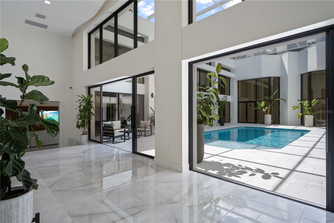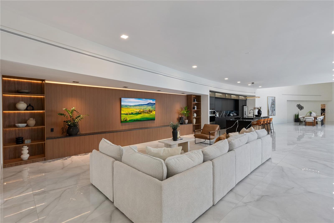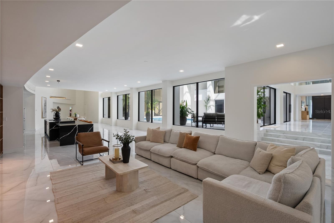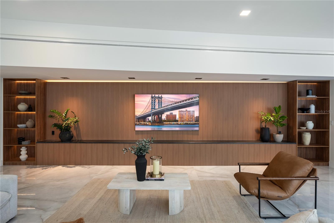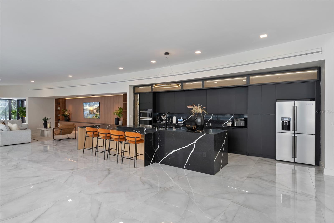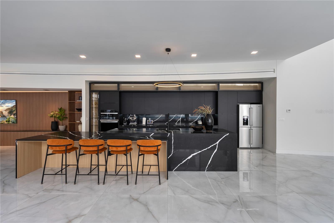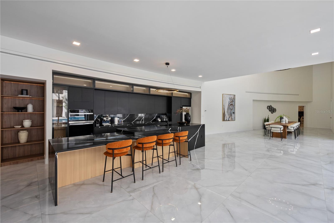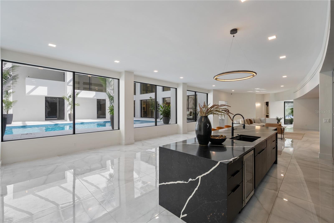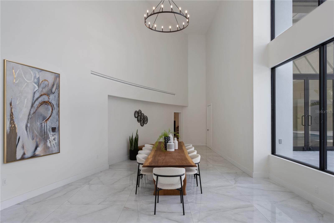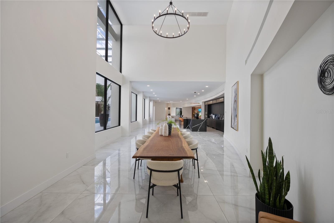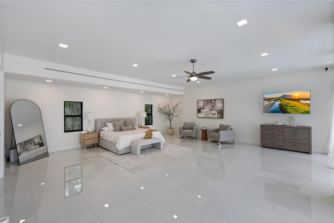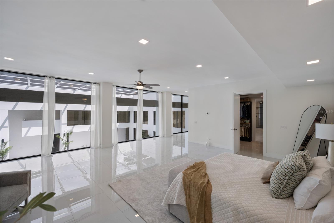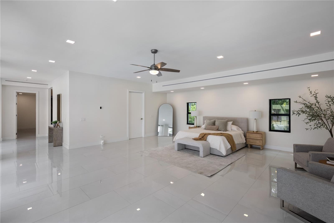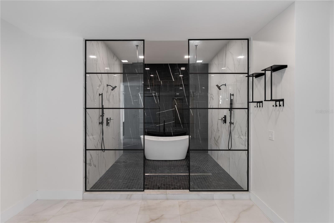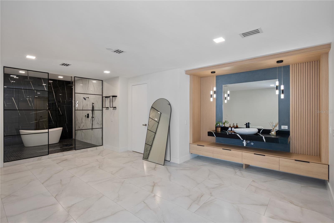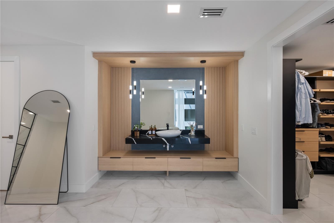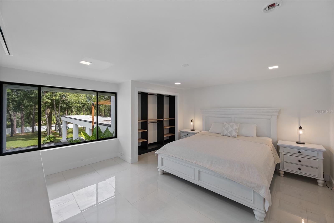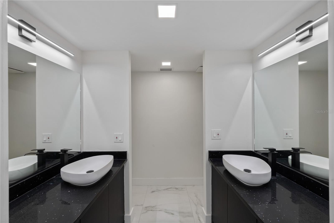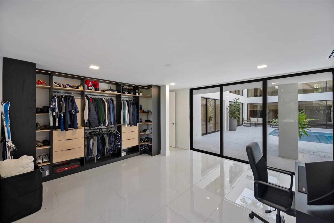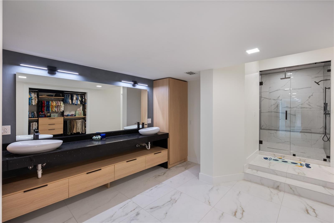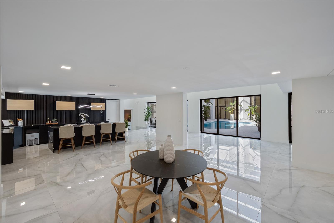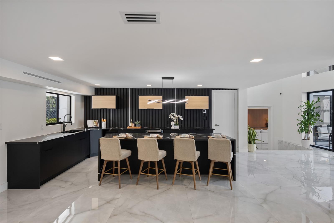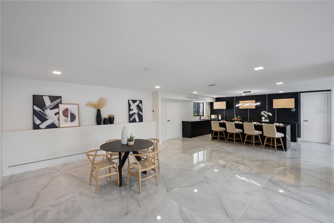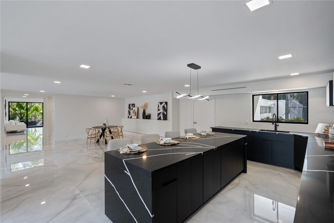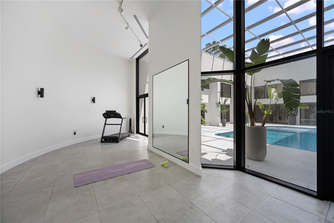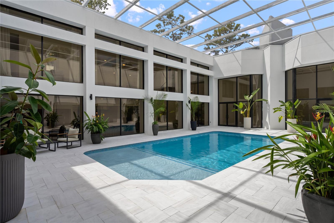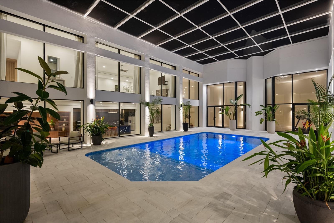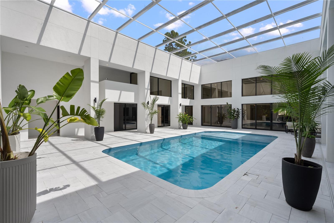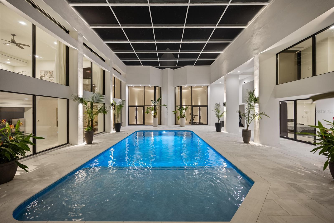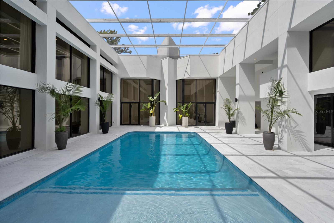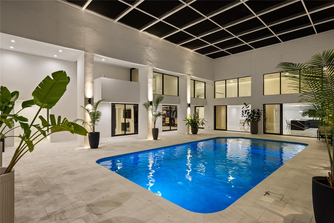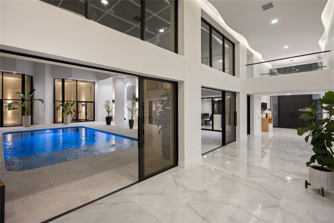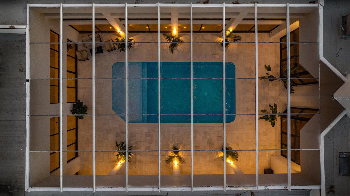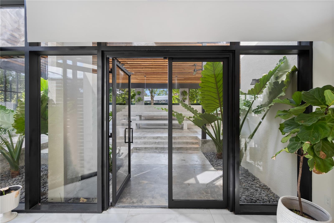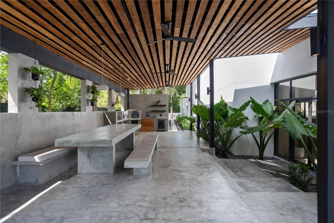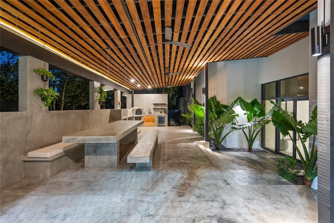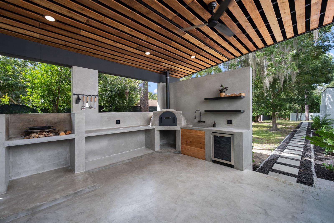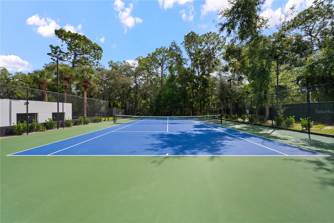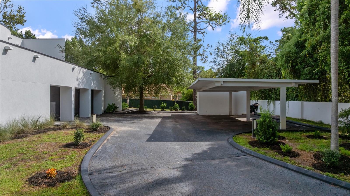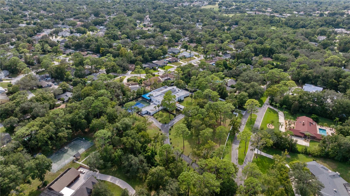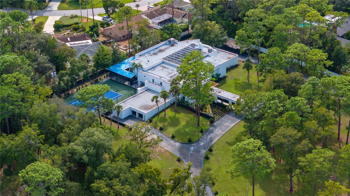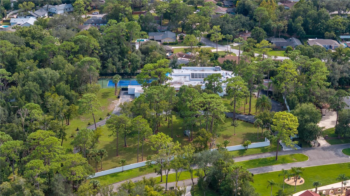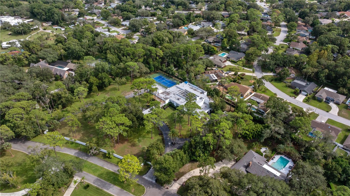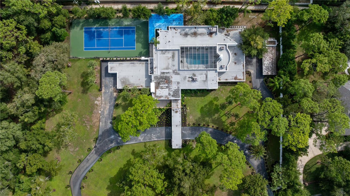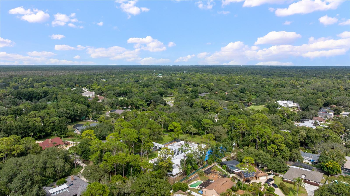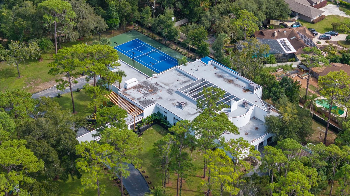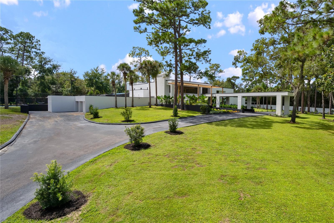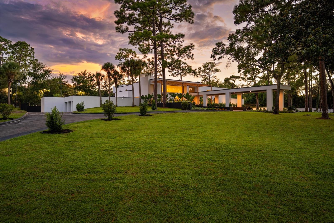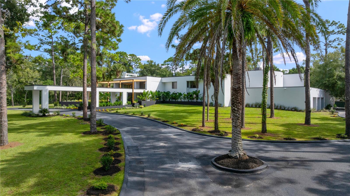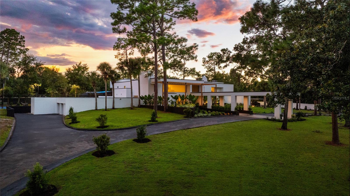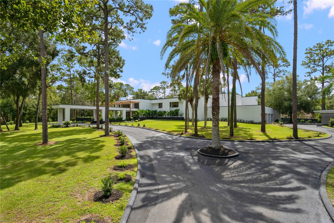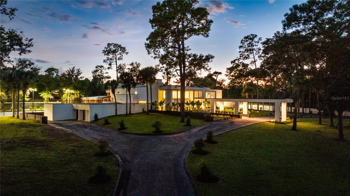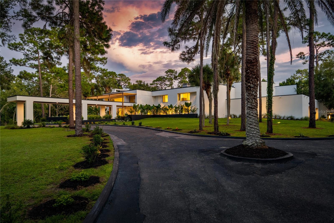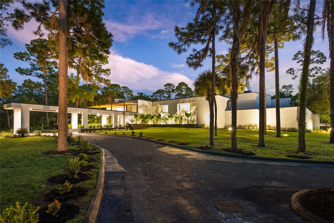Contact Joseph Treanor
Schedule A Showing
808 Sweetwater Club Boulevard, LONGWOOD, FL 32779
Priced at Only: $4,299,000
For more Information Call
Mobile: 352.442.9523
Address: 808 Sweetwater Club Boulevard, LONGWOOD, FL 32779
Property Location and Similar Properties
- MLS#: O6339805 ( Residential )
- Street Address: 808 Sweetwater Club Boulevard
- Viewed: 229
- Price: $4,299,000
- Price sqft: $204
- Waterfront: No
- Year Built: 1977
- Bldg sqft: 21104
- Bedrooms: 7
- Total Baths: 9
- Full Baths: 7
- 1/2 Baths: 2
- Garage / Parking Spaces: 9
- Days On Market: 128
- Additional Information
- Geolocation: 28.7 / -81.4525
- County: SEMINOLE
- City: LONGWOOD
- Zipcode: 32779
- Subdivision: Sweetwater Club
- Elementary School: Sabal Point
- Middle School: Rock Lake
- High School: Lake Brantley
- Provided by: ONE LUXURY INTERNATIONAL LLC
- Contact: Christopher Christensen
- 407-312-8003

- DMCA Notice
-
DescriptionBehind the guarded gates of the prestigious Sweetwater Club, on over three acres of manicured grounds, lies an extraordinary fully remodeled 14,000+ square foot estate that redefines grandeur and sophistication. A sweeping double entry driveway framed by mature, curated landscaping guides you to the stately faade, where timeless architecture meets meticulous design, including a new roof (2022) and freshly refined exterior finishes. At the heart of the home, the grand family room captivates with its soaring ceilings, bespoke millwork, and custom illuminated built ins with LED underlighting. Expansive windows invite natural light while framing serene views of the pool courtyard, ensuring every moment feels cinematic. The chefs kitchen is a true culinary masterpiece. Exquisite quartz countertops and professional grade stainless appliances stand ready for both intimate family dinners and grand scale entertaining. A generous island doubles as a culinary stage and social hub, while the adjoining formal dining room, finished with refined detailing and natural light, offers the perfect backdrop for soires and celebratory dinners. The primary is truly a room of palatial scale; the suite is wrapped in floor to ceiling glass overlooking the shimmering courtyard pool. The spa inspired bath rivals the finest resorts, featuring an expansive walk in shower with multiple rain showerheads, a freestanding soaking tub, and a spacious dressing walk in closet. Each secondary bedroom has been designed with equal attention to luxury, spacious in proportion, each with its own walk in closet. This estate was created for living large and entertaining even larger. The bar and lounge area, complete with its own island, is perfect for entertaining. Outdoor living unfolds as a true resort with a screened courtyard pool, expansive travertine decking for grand entertaining, and a fully appointed summer kitchen pavilion complete with a pizza oven, built in seating, and shaded dining space that create an atmosphere of Mediterranean resort living. Steps away, your newly resurfaced private tennis courts extend the estates leisure amenities, providing the perfect stage for recreation. For the automobile enthusiast, the five car garage and sprawling motor court make a dramatic statement seamlessly integrated into the estates unrivaled design. Fully gated and meticulously upgraded, this estate is not just a home but an irreplaceable lifestyle, offering unparalleled privacy, scale, and elegance in one of Central Floridas most distinguished communities. Beyond the estate, life in Sweetwater Club offers unparalleled exclusivity, you have access to tennis/pickleball courts, a basketball court, and your in a secure, guard gated setting. Opportunities like this rarely come along, dont miss the chance to make this estate yours.
Features
Appliances
- Built-In Oven
- Dishwasher
- Range Hood
- Refrigerator
Association Amenities
- Pickleball Court(s)
Home Owners Association Fee
- 1110.00
Association Name
- Bibi Sarmiento/Sentry Management
Association Phone
- 407-788-6700
Carport Spaces
- 4.00
Close Date
- 0000-00-00
Cooling
- Central Air
Country
- US
Covered Spaces
- 0.00
Exterior Features
- Courtyard
- Lighting
- Outdoor Grill
- Outdoor Kitchen
- Sliding Doors
- Tennis Court(s)
Fencing
- Fenced
Flooring
- Ceramic Tile
Garage Spaces
- 5.00
Heating
- Central
High School
- Lake Brantley High
Insurance Expense
- 0.00
Interior Features
- Built-in Features
- Cathedral Ceiling(s)
- Eat-in Kitchen
- High Ceilings
- Kitchen/Family Room Combo
- Open Floorplan
- PrimaryBedroom Upstairs
- Solid Surface Counters
- Vaulted Ceiling(s)
- Walk-In Closet(s)
Legal Description
- LOT 11 BLOCK C SWEETWATER CLUB UNIT 1-A PB 19 PG 49
Levels
- Two
Living Area
- 14801.00
Middle School
- Rock Lake Middle
Area Major
- 32779 - Longwood/Wekiva Springs
Net Operating Income
- 0.00
Occupant Type
- Owner
Open Parking Spaces
- 0.00
Other Expense
- 0.00
Other Structures
- Outdoor Kitchen
- Storage
- Tennis Court(s)
Parcel Number
- 31-20-29-504-0C00-0110
Pets Allowed
- Yes
Pool Features
- Gunite
- In Ground
- Screen Enclosure
Property Type
- Residential
Roof
- Membrane
School Elementary
- Sabal Point Elementary
Sewer
- Septic Tank
Tax Year
- 2024
Township
- 20
Utilities
- Cable Available
- Electricity Connected
- Sprinkler Well
- Water Connected
Views
- 229
Virtual Tour Url
- https://www.tourfactory.com/idxr3226218
Water Source
- Public
Year Built
- 1977
Zoning Code
- R-1AAA

- Joseph Treanor
- Tropic Shores Realty
- If I can't buy it, I'll sell it!
- Mobile: 352.442.9523
- 352.442.9523
- joe@jetsellsflorida.com





