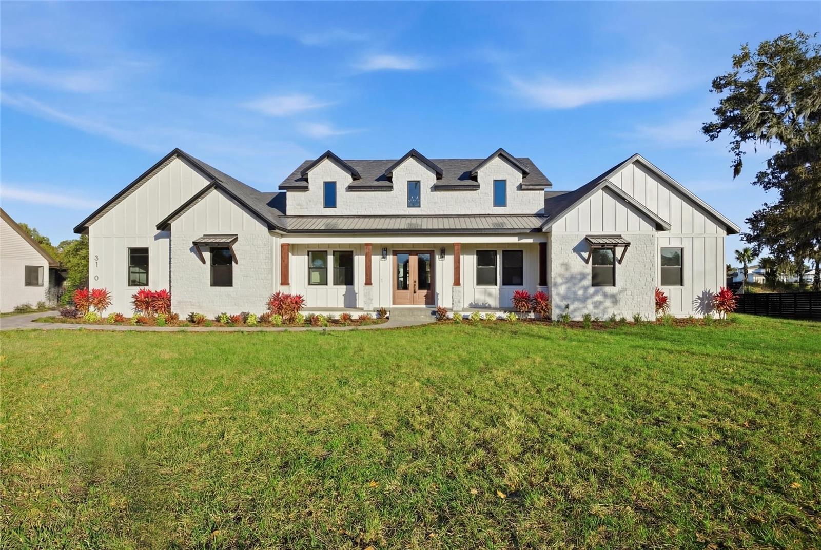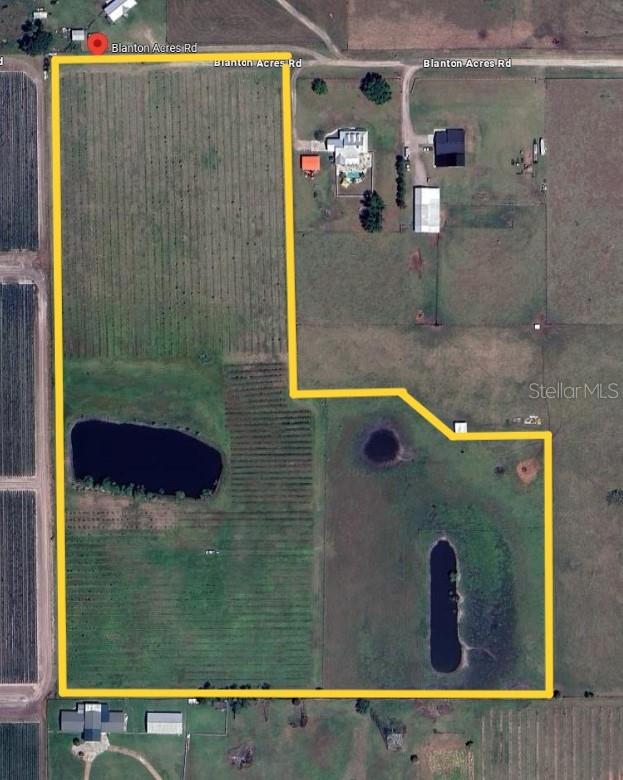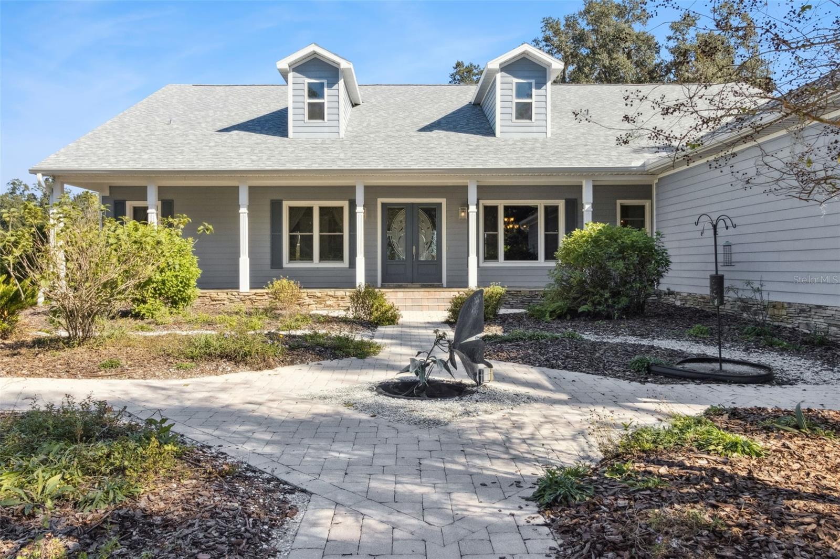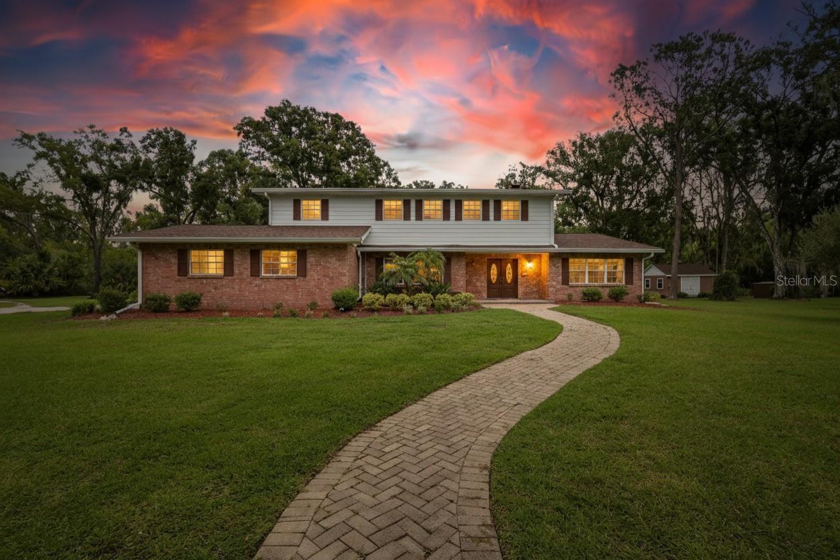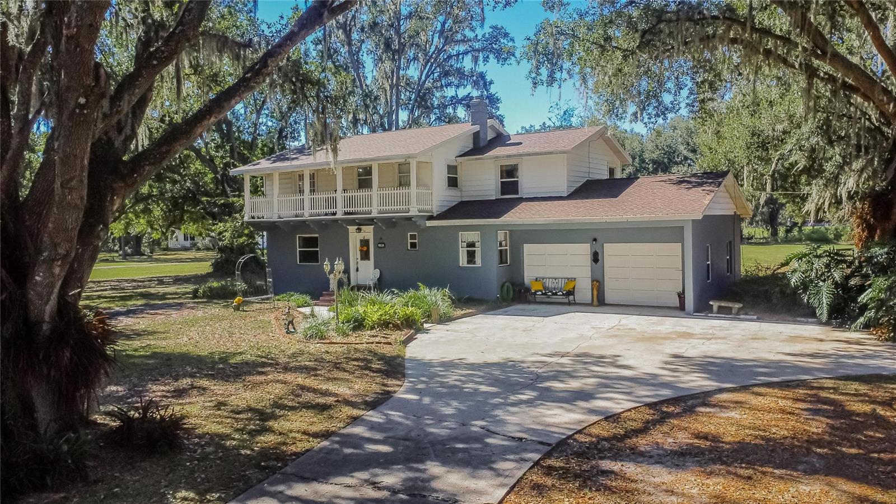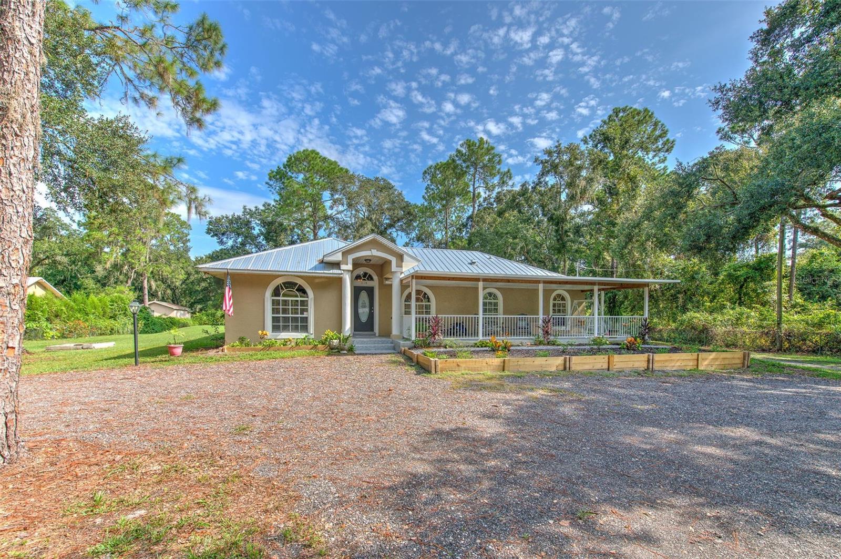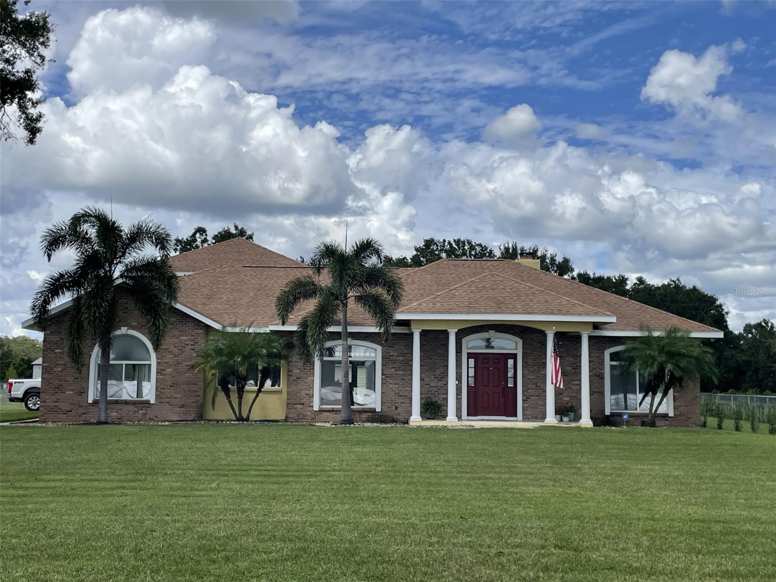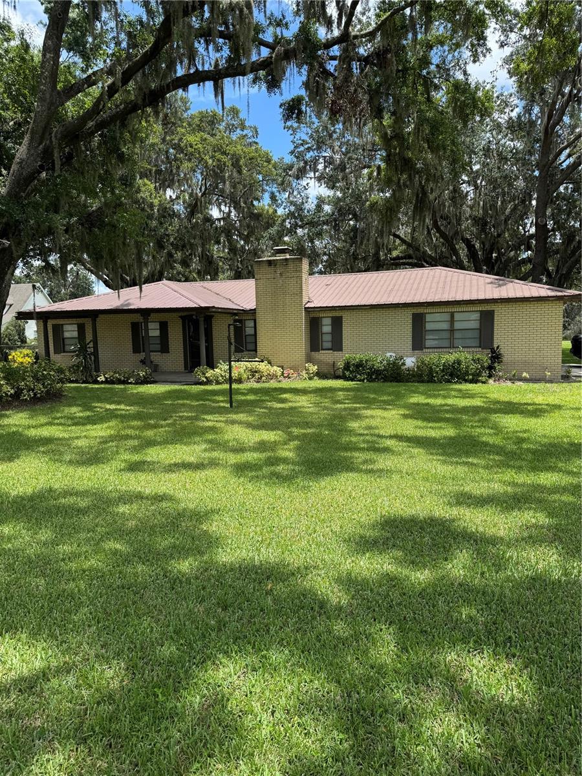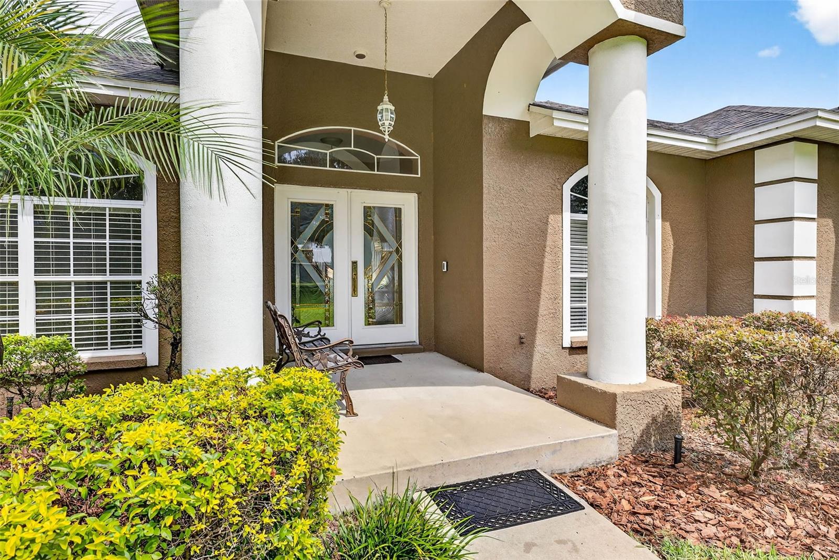Searching on:
- School = Marshall Hb
- Listing Status = Active
Single Family
- Price: $1,360,000.00
- Price sqft: $270.27 / sqft
- Days On Market: 18
- Bedrooms: 4
- Baths: 5
- Garage / Parking Spaces: 3
- Bldg sqft: 5032
- Acreage: 1.89 acres
- Pool: Yes
- Spa/HotTub: Yes
- Waterfront: No
- Year Built: 2026
MLS#: TB8463954
- County: HILLSBOROUGH
- City: PLANT CITY
- Zipcode: 33565
- Subdivision: Zzz Unplated
- Elementary School: Knights HB
- Middle School: Marshall HB
- High School: Plant City HB
- Provided by: FLORIDA EXECUTIVE REALTY

- DMCA Notice
Land
- Price: $1,135,000.00
- Days On Market: 109
- Acreage: 22.70 acres
- Pool: No
- Waterfront: No
- Year Built: Not Available
MLS#: TB8436154
- County: HILLSBOROUGH
- City: PLANT CITY
- Zipcode: 33565
- Subdivision: Unplatted
- Elementary School: Knights HB
- Middle School: Marshall HB
- High School: Strawberry Crest High School
- Provided by: HOMESMART

- DMCA Notice
Single Family
- Price: $1,100,000.00
- Price sqft: $189.66 / sqft
- Previous Price: $1,200,000
- Last Price Change: 01/22/26
- Days On Market: 50
- Bedrooms: 4
- Baths: 3
- Garage / Parking Spaces: 4
- Bldg sqft: 5800
- Acreage: 8.27 acres
- Pool: Yes
- Waterfront: No
- Year Built: 2007
MLS#: O6366755
- County: HILLSBOROUGH
- City: PLANT CITY
- Zipcode: 33565
- Subdivision: Helen Winter Gardens
- Elementary School: Cork HB
- Middle School: Marshall HB
- High School: Strawberry Crest High School
- Provided by: CENTURY 21 CARIOTI

- DMCA Notice
Single Family
- Price: $944,900.00
- Price sqft: $163.99 / sqft
- Previous Price: $945,000
- Last Price Change: 12/29/25
- Days On Market: 121
- Bedrooms: 6
- Baths: 4
- Garage / Parking Spaces: 3
- Bldg sqft: 5762
- Acreage: 4.47 acres
- Pool: No
- Waterfront: Yes
- Wateraccess: Yes
- Waterfront Type: Pond
- Year Built: 1978
MLS#: TB8434025
- County: HILLSBOROUGH
- City: PLANT CITY
- Zipcode: 33563
- Subdivision: Roseland Park
- Elementary School: Burney HB
- Middle School: Marshall HB
- High School: Plant City HB
- Provided by: MCGRATH POPPELL & CO., INC.

- DMCA Notice
Single Family
- Price: $759,900.00
- Price sqft: $174.01 / sqft
- Days On Market: 90
- Bedrooms: 3
- Baths: 3
- Garage / Parking Spaces: 2
- Bldg sqft: 4367
- Acreage: 5.02 acres
- Pool: No
- Waterfront: No
- Year Built: 1952
MLS#: TB8444010
- County: HILLSBOROUGH
- City: PLANT CITY
- Zipcode: 33565
- Subdivision: Unplatted
- Elementary School: Knights HB
- Middle School: Marshall HB
- High School: Plant City HB
- Provided by: ALIGN RIGHT REALTY CARROLLWOOD

- DMCA Notice
Single Family
- Price: $725,000.00
- Price sqft: $350.92 / sqft
- Days On Market: 155
- Bedrooms: 3
- Baths: 2
- Bldg sqft: 2066
- Acreage: 1.67 acres
- Pool: No
- Waterfront: No
- Year Built: 1999
MLS#: TB8422848
- County: HILLSBOROUGH
- City: PLANT CITY
- Zipcode: 33565
- Subdivision: Unplatted
- Elementary School: Knights HB
- Middle School: Marshall HB
- High School: Plant City HB
- Provided by: FISH HAWK REALTY R.E.SALE CTR.

- DMCA Notice
Single Family
- Price: $700,000.00
- Price sqft: $205.10 / sqft
- Previous Price: $735,000
- Last Price Change: 01/19/26
- Days On Market: 133
- Bedrooms: 5
- Baths: 3
- Garage / Parking Spaces: 2
- Bldg sqft: 3413
- Acreage: 3.04 acres
- Pool: Yes
- Waterfront: No
- Year Built: 1987
MLS#: TB8427996
- County: HILLSBOROUGH
- City: PLANT CITY
- Zipcode: 33565
- Subdivision: Unplatted
- Elementary School: Knights HB
- Middle School: Marshall HB
- High School: Strawberry Crest High School
- Provided by: COLDWELL BANKER REALTY

- DMCA Notice
Single Family
- Price: $699,000.00
- Price sqft: $197.63 / sqft
- Previous Price: $710,000
- Last Price Change: 12/03/25
- Days On Market: 151
- Bedrooms: 3
- Baths: 2
- Garage / Parking Spaces: 2
- Bldg sqft: 3537
- Acreage: 1.02 acres
- Pool: Yes
- Waterfront: No
- Year Built: 2000
MLS#: TB8422984
- County: HILLSBOROUGH
- City: PLANT CITY
- Zipcode: 33566
- Subdivision: Futch Place
- Elementary School: SpringHead HB
- Middle School: Marshall HB
- High School: Plant City HB
- Provided by: BEST OF THE BAY REALTY,INC.

- DMCA Notice
Single Family
- Price: $699,000.00
- Price sqft: $298.72 / sqft
- Previous Price: $739,000
- Last Price Change: 01/06/26
- Days On Market: 213
- Bedrooms: 3
- Baths: 2
- Garage / Parking Spaces: 2
- Bldg sqft: 2340
- Acreage: 5.48 acres
- Pool: No
- Waterfront: No
- Year Built: 1982
MLS#: TB8402914
- County: HILLSBOROUGH
- City: PLANT CITY
- Zipcode: 33567
- Subdivision: Unplatted
- Elementary School: SpringHead HB
- Middle School: Marshall HB
- High School: Plant City HB
- Provided by: MCGRATH POPPELL & CO., INC.

- DMCA Notice
Single Family
- Price: $690,000.00
- Price sqft: $178.20 / sqft
- Previous Price: $710,000
- Last Price Change: 01/19/26
- Days On Market: 131
- Bedrooms: 4
- Baths: 3
- Garage / Parking Spaces: 2
- Bldg sqft: 3872
- Acreage: 1.59 acres
- Pool: Yes
- Waterfront: No
- Year Built: 2002
MLS#: TB8427995
- County: HILLSBOROUGH
- City: PLANT CITY
- Zipcode: 33565
- Subdivision: Unplatted
- Elementary School: Knights HB
- Middle School: Marshall HB
- High School: Strawberry Crest High School
- Provided by: COLDWELL BANKER REALTY

- DMCA Notice

