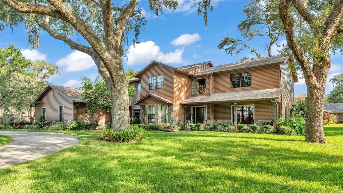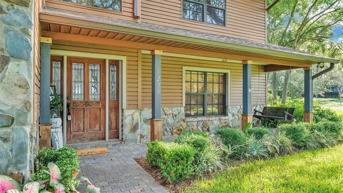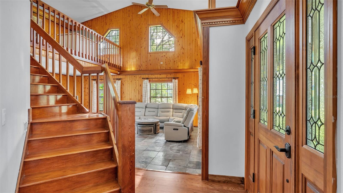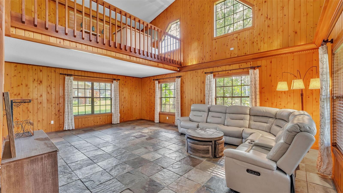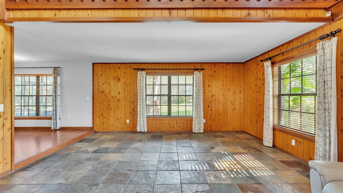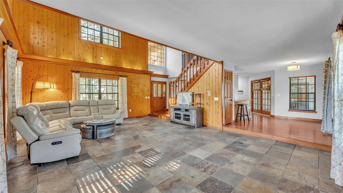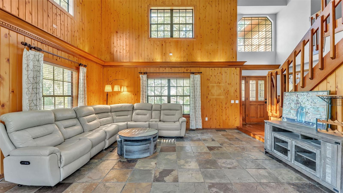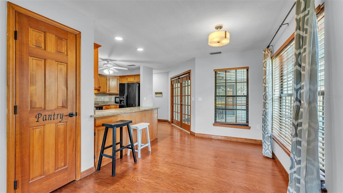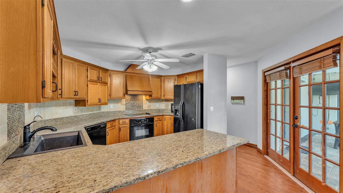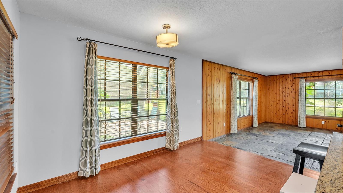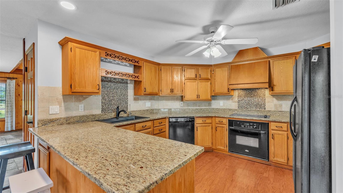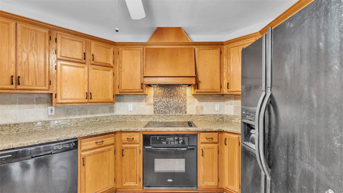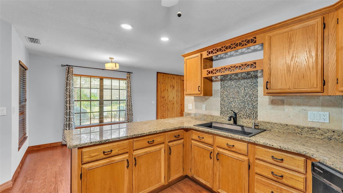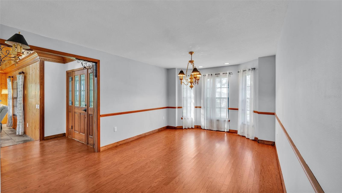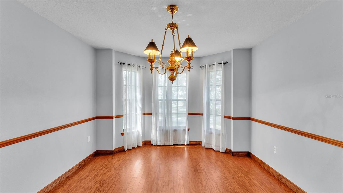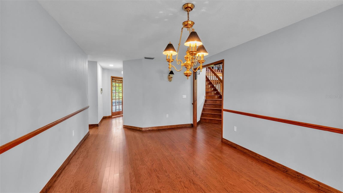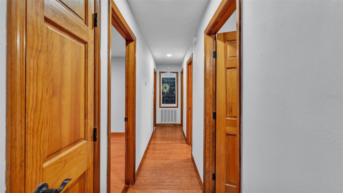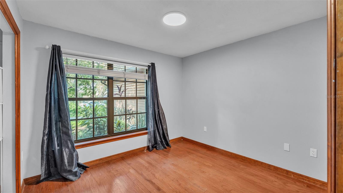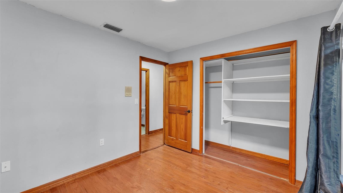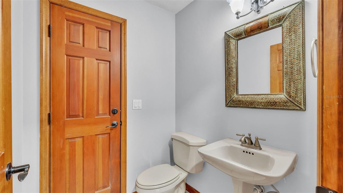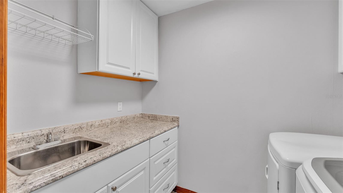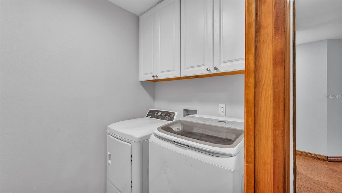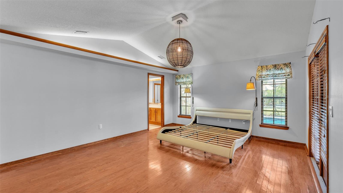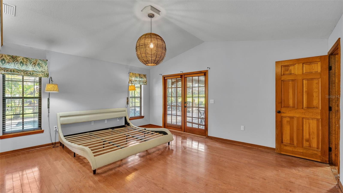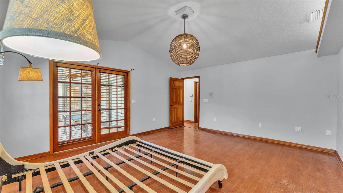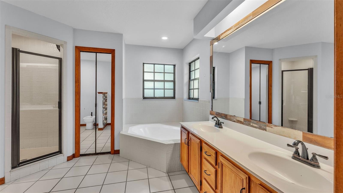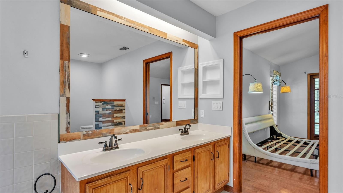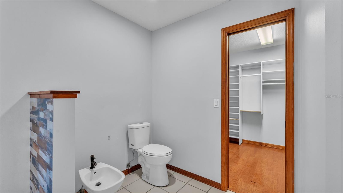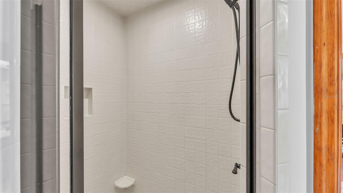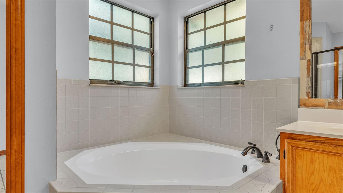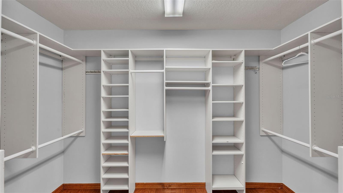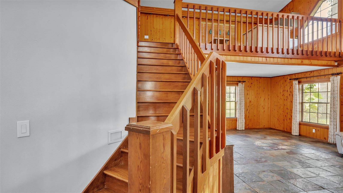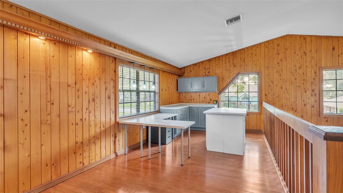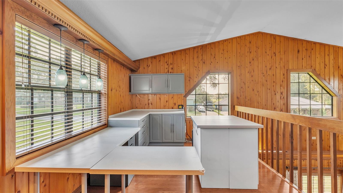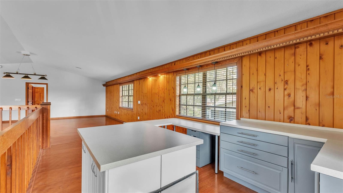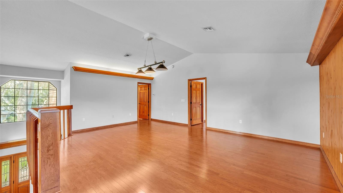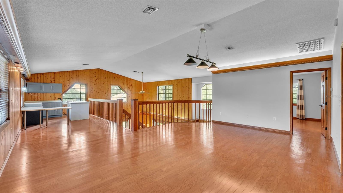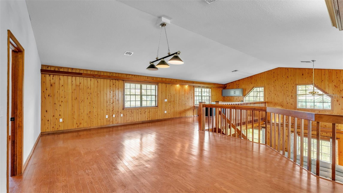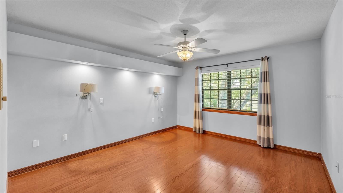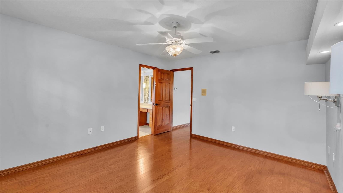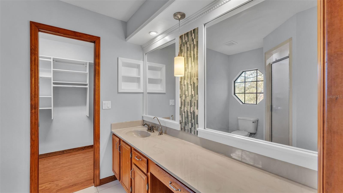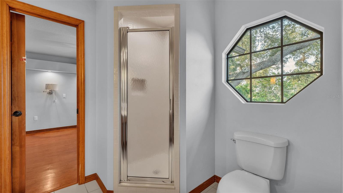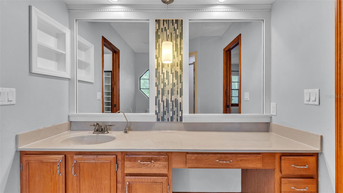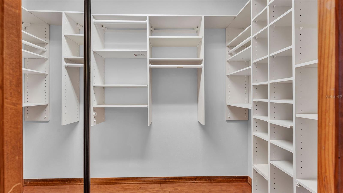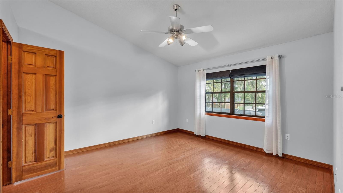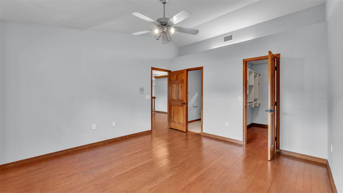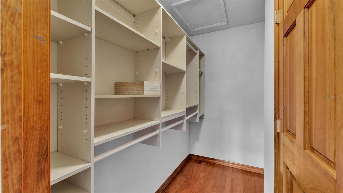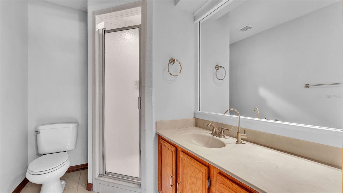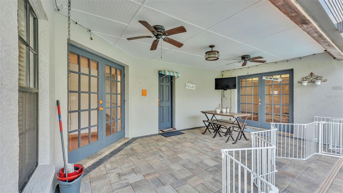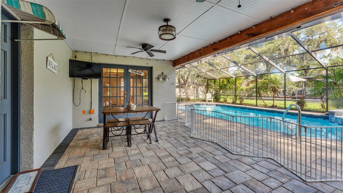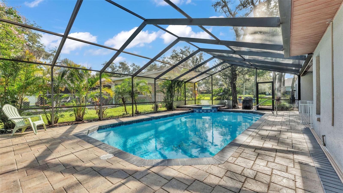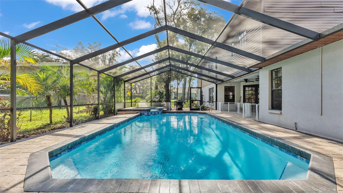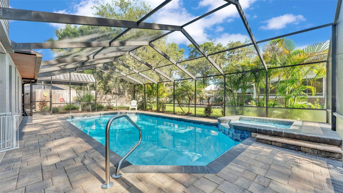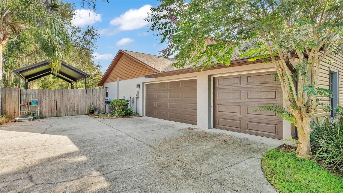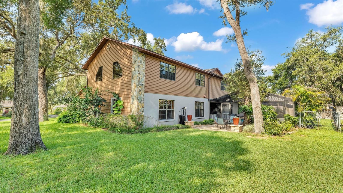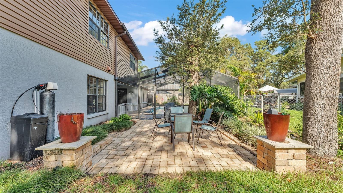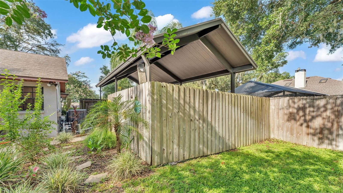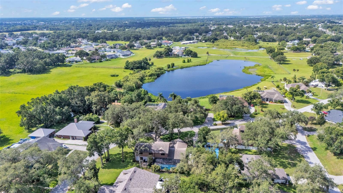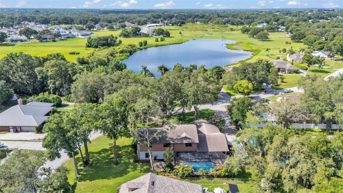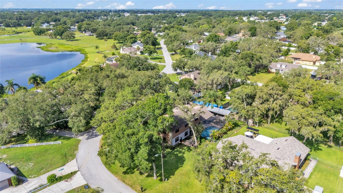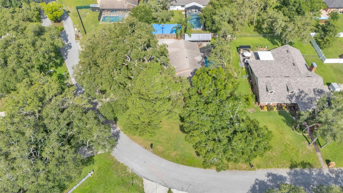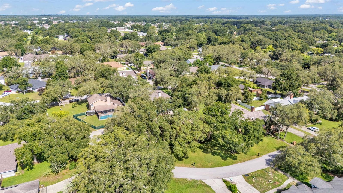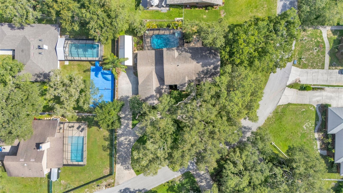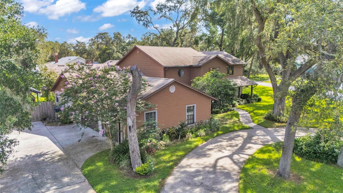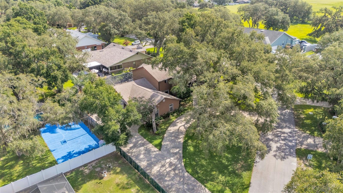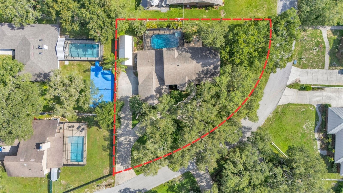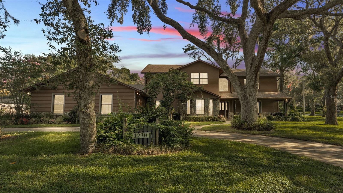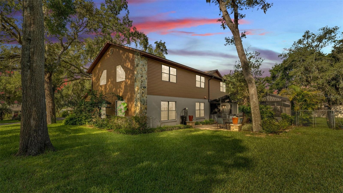Contact Joseph Treanor
Schedule A Showing
1230 Odoniel Loop S, LAKELAND, FL 33809
Priced at Only: $574,000
For more Information Call
Mobile: 352.442.9523
Address: 1230 Odoniel Loop S, LAKELAND, FL 33809
Property Photos
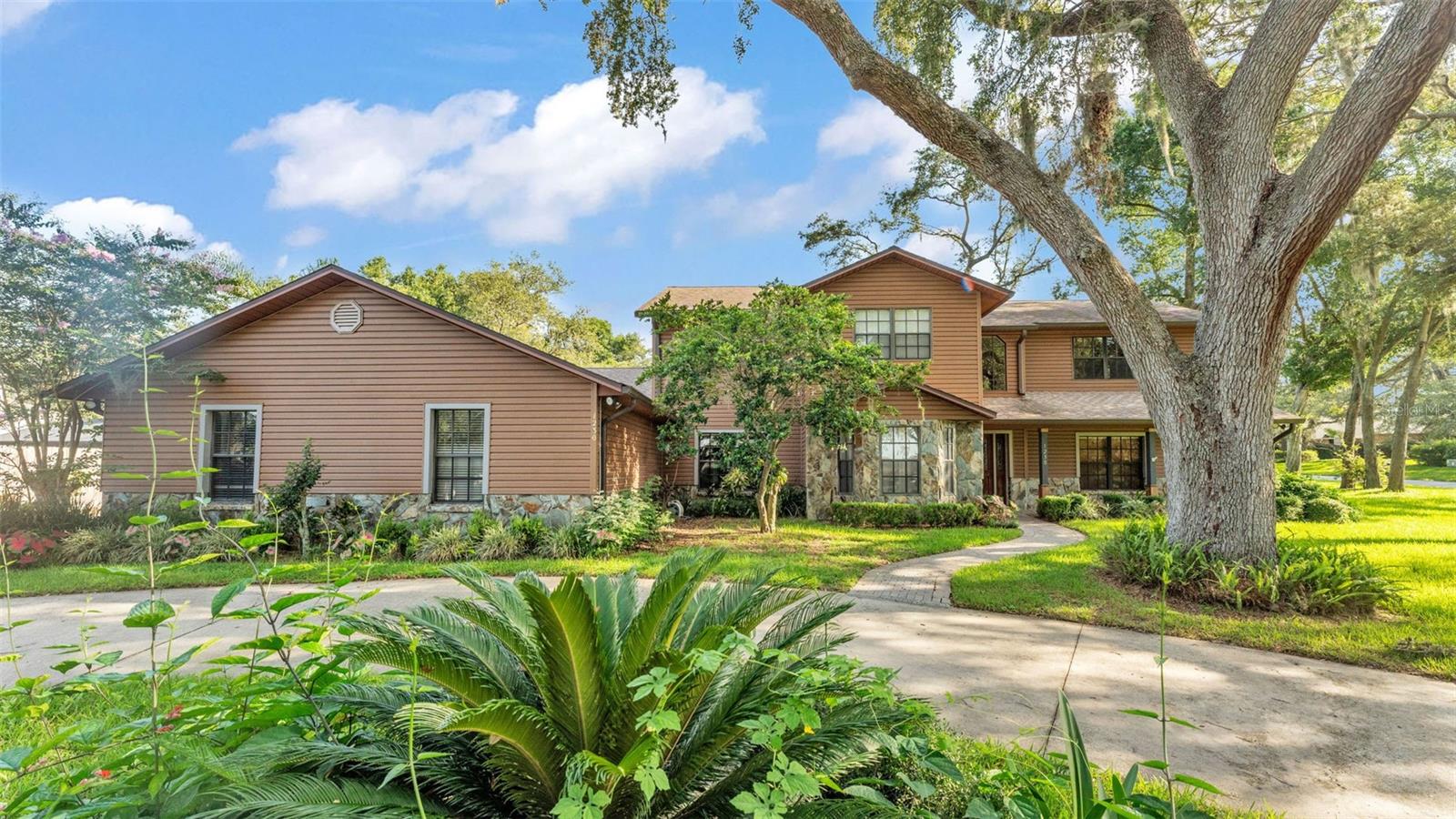
Property Location and Similar Properties
- MLS#: L4954393 ( Residential )
- Street Address: 1230 Odoniel Loop S
- Viewed: 117
- Price: $574,000
- Price sqft: $132
- Waterfront: No
- Year Built: 1994
- Bldg sqft: 4343
- Bedrooms: 4
- Total Baths: 4
- Full Baths: 3
- 1/2 Baths: 1
- Garage / Parking Spaces: 4
- Days On Market: 55
- Additional Information
- Geolocation: 28.1341 / -81.931
- County: POLK
- City: LAKELAND
- Zipcode: 33809
- Subdivision: Country Oaks Lakeland
- Elementary School: Wendell Watson Elem
- Middle School: Lake Gibson /Junio
- High School: Lake Gibson
- Provided by: KELLER WILLIAMS REALTY SMART
- Contact: YiShin Wiggs
- 863-577-1234

- DMCA Notice
-
DescriptionWelcome Home! This custom designed two story home has been lovingly maintained and is nestled on an oversized, shaded corner lot in the highly desirable Country Oaks neighborhood of Lakeland. Ideally located just minutes from golf courses, shopping, top rated schools, churches, medical facilities, and with convenient access to I 4 for an easy commute to Tampa or Orlando. From the moment you arrive, the inviting circle driveway and thoughtfully landscaped yardaccented by uplighting at nightset the tone for whats inside. Step through the front door into a warm and welcoming space featuring soaring 16 foot ceilings, natural wood walls, and slate tile flooring in the great room. Rich engineered hardwood floors flow throughout the rest of the home. On the first floor, youll find the primary bedroom suite with a custom designed walk in closet and a spacious ensuite bathroom. A second bedroomcurrently used as a home officeis also located on the main level, along with a half bath that offers direct access to the pool area. The laundry room includes built in cabinetry and a utility sink for added convenience. The spacious kitchen is beautifully appointed with granite countertops, cabinet pull outs, and a breakfast nook that overlooks the screened pool and paver patio. A formal dining room with a charming bay window completes the first floor. The wood staircase at the entrance leads to the second floor, where you'll find two separate loft areas offering flexible living spaceideal for entertaining, studying, or creating a private office or library. Two generously sized bedrooms, each with their own bathroom and custom walk in closet, are also located upstairs. Outside, the heated poolresurfaced, retiled, and re screened in 2022sits within an enclosed paver patio and deck. Just beyond the screen enclosure is an additional paver patio, perfect for grilling, entertaining, or relaxing around a fire pit. The oversized and deep three car garage includes a spacious workshop and a utility sink/counter area for easy clean ups. Hurricane rated garage doors were installed in 2022. Behind two 10 foot wide privacy gates, you'll find a 10x30 aluminum covered parking areaideal for RV or boat storage. Additional highlights include a roof replacement in 2012, two newer A/C units (installed in 2016 and 2020), and a voluntary annual HOA. With countless custom features throughout, this exceptional home offers a rare combination of quality, comfort, and versatility. Come see it for yourselfthis is the one youve been waiting for!
Features
Appliances
- Built-In Oven
- Cooktop
- Dishwasher
- Disposal
- Electric Water Heater
- Microwave
- Range
- Range Hood
- Refrigerator
Home Owners Association Fee
- 75.00
Home Owners Association Fee Includes
- Maintenance Grounds
Association Name
- Shannon Popa
Carport Spaces
- 1.00
Close Date
- 0000-00-00
Cooling
- Central Air
Country
- US
Covered Spaces
- 0.00
Exterior Features
- French Doors
- Garden
- Lighting
- Rain Gutters
- Sprinkler Metered
- Storage
Fencing
- Fenced
- Wood
Flooring
- Ceramic Tile
- Hardwood
- Tile
- Slate
Furnished
- Negotiable
Garage Spaces
- 3.00
Heating
- Central
- Electric
- Heat Pump
High School
- Lake Gibson High
Insurance Expense
- 0.00
Interior Features
- Cathedral Ceiling(s)
- Ceiling Fans(s)
- Chair Rail
- High Ceilings
- Primary Bedroom Main Floor
- Solid Surface Counters
- Solid Wood Cabinets
- Split Bedroom
- Stone Counters
- Thermostat
- Vaulted Ceiling(s)
- Walk-In Closet(s)
- Window Treatments
Legal Description
- COUNTRY OAKS OF LAKELAND PB 77 PGS 2 & 3 LOT 124
Levels
- Two
Living Area
- 3095.00
Lot Features
- Corner Lot
- In County
- Oversized Lot
- Paved
Middle School
- Lake Gibson Middle/Junio
Area Major
- 33809 - Lakeland / Polk City
Net Operating Income
- 0.00
Occupant Type
- Vacant
Open Parking Spaces
- 0.00
Other Expense
- 0.00
Other Structures
- Finished RV Port
- Shed(s)
- Workshop
Parcel Number
- 24-27-17-161100-001240
Parking Features
- Boat
- Circular Driveway
- Driveway
- Garage Door Opener
- Garage Faces Side
- Ground Level
- Workshop in Garage
Pets Allowed
- Yes
Pool Features
- Gunite
- Heated
- In Ground
- Lighting
- Pool Sweep
- Screen Enclosure
- Tile
Property Condition
- Completed
Property Type
- Residential
Roof
- Shingle
School Elementary
- Wendell Watson Elem
Sewer
- Septic Tank
Style
- Other
Tax Year
- 2024
Township
- 27
Utilities
- BB/HS Internet Available
- Cable Connected
- Electricity Connected
- Public
- Sewer Connected
- Sprinkler Meter
- Water Connected
Views
- 117
Virtual Tour Url
- https://youtu.be/pAKsMLrgsy0
Water Source
- None
Year Built
- 1994
Zoning Code
- SFR

- Joseph Treanor
- Tropic Shores Realty
- If I can't buy it, I'll sell it!
- Mobile: 352.442.9523
- 352.442.9523
- joe@jetsellsflorida.com





