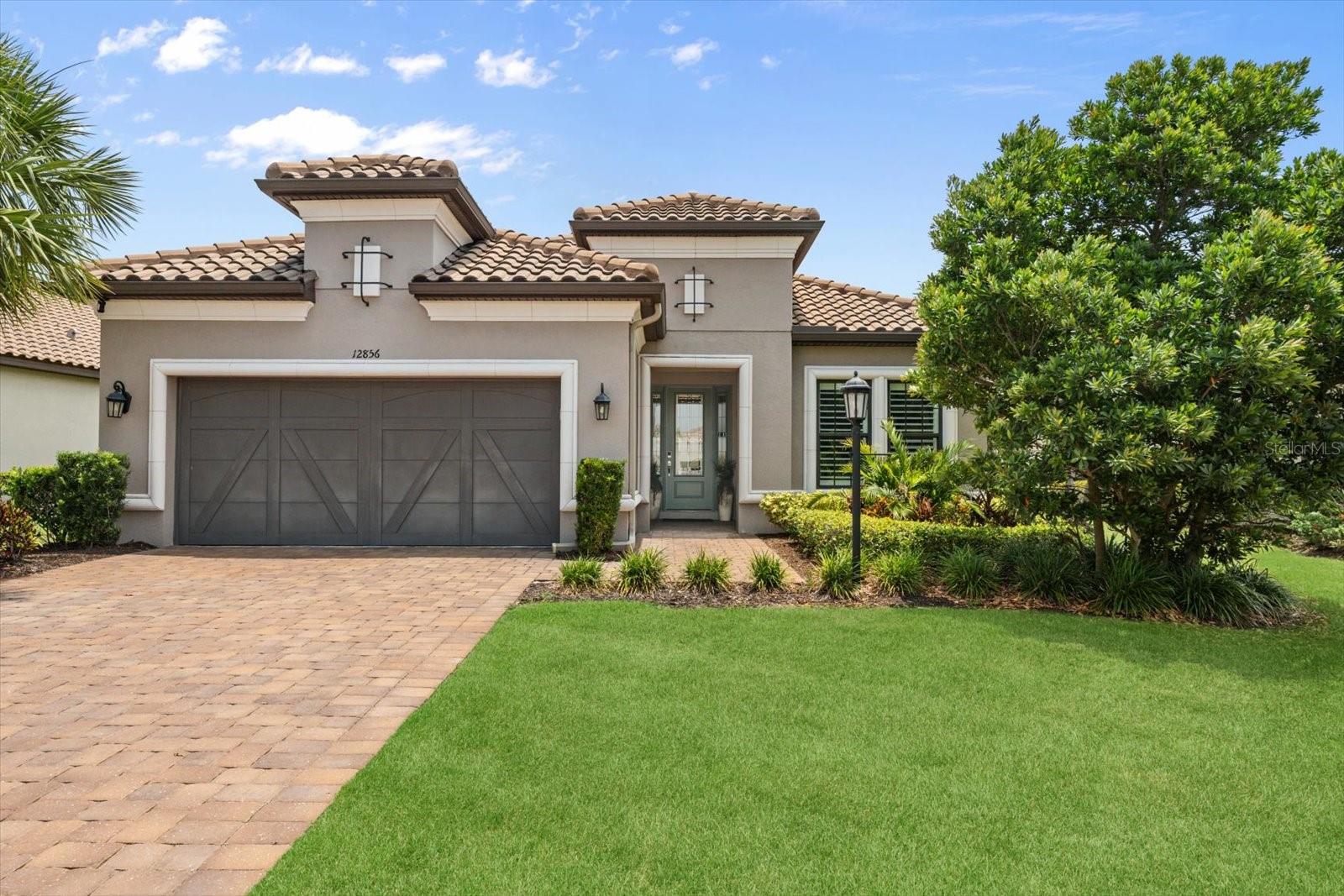Contact Joseph Treanor
Schedule A Showing
12856 Sorrento Way, BRADENTON, FL 34211
Priced at Only: $1,275,000
For more Information Call
Mobile: 352.442.9523
Address: 12856 Sorrento Way, BRADENTON, FL 34211
Property Photos

Property Location and Similar Properties
- MLS#: A4653513 ( Residential )
- Street Address: 12856 Sorrento Way
- Viewed: 6
- Price: $1,275,000
- Price sqft: $380
- Waterfront: Yes
- Wateraccess: Yes
- Waterfront Type: Lake Front
- Year Built: 2019
- Bldg sqft: 3353
- Bedrooms: 3
- Total Baths: 3
- Full Baths: 3
- Garage / Parking Spaces: 2
- Days On Market: 32
- Additional Information
- Geolocation: 27.4576 / -82.4141
- County: MANATEE
- City: BRADENTON
- Zipcode: 34211
- Elementary School: Gullett
- Middle School: Dr Mona Jain
- High School: Lakewood Ranch
- Provided by: FINE PROPERTIES

- DMCA Notice
-
DescriptionGOLF MEMBERSHIP INCLUDED TURN KEY LUXURY RESIDENCE WITH EZ GO GOLF CART! Experience the epitome of resort style living in this immaculate and impeccably appointed home in the well regarded Esplanade Golf & Country Club of Lakewood Ranch. Spanning 2,302 sq. ft., this elegant residence boasts unobstructed panoramic views of the communitys largest and most scenic pond, set on a private and serene lot. Offered fully furnished and turn key, including a EZ Go golf cart, this home is ready for you to immediately begin enjoying the Florida lifestyle in unmatched style and comfort. Designed for both refined living and grand entertaining, this thoughtfully designed 3 bedroom, 3 bath home also features a private den and an expansive open layout. The gourmet kitchen flows seamlessly into the column defined dining room and spacious living area. Elegant finishes abound, including tray ceilings, crown molding, plantation shutters, ceiling fans throughout, and custom built in systems in all closets, the pantry, and the garage. The expansive master suite is a true retreat, featuring a bay window seating area that perfectly frames the tranquil water view. Step outside to the spectacular extended lanai, where a luxurious pool and spa are showcased by a 30 panoramic picture window screen. The outdoor space is a true entertainers paradise, with a gourmet outdoor kitchen, a wet bar, and motorized remote control Kevlar hurricane shades providing comfort and convenience. Additional highlights include a built in surround sound speaker system for immersive home theater and music enjoyment, a custom wall to wall built in unit in the den, a 4 foot extended 2 car garage offering additional storage and functionality, and a complete gutter system encircling the home. As a resident of Esplanade, you'll enjoy full golf privileges on the beautifully maintained private 18 hole course, as well as exclusive access to an array of exceptional amenities. These include two resort style pools, six Har Tru tennis courts, and eight pickleball courts, all supported by a full calendar of organized programs and social activities. Youll also have access to a state of the art fitness center, a luxurious spa, and a variety of dining options, including the poolside Bahama Bar, a casual Pizza Caf, and the communitys signature Barrel House Bistro located in the Culinary Center. This is more than a homeits a luxurious lifestyle destination, offered completely turn key. Move in and start living the dream today.
Features
Waterfront Description
- Lake Front
Appliances
- Dishwasher
- Dryer
- Indoor Grill
- Microwave
- Refrigerator
- Washer
Association Amenities
- Clubhouse
- Gated
- Golf Course
- Maintenance
- Pickleball Court(s)
- Playground
- Pool
Home Owners Association Fee
- 2719.75
Home Owners Association Fee Includes
- Pool
- Maintenance Structure
- Maintenance Grounds
Association Name
- Amira Saad
Association Phone
- 941-306-3500
Carport Spaces
- 0.00
Close Date
- 0000-00-00
Cooling
- Central Air
Country
- US
Covered Spaces
- 0.00
Exterior Features
- Hurricane Shutters
- Lighting
- Outdoor Kitchen
- Rain Gutters
- Sidewalk
Flooring
- Carpet
- Ceramic Tile
- Epoxy
- Laminate
Furnished
- Turnkey
Garage Spaces
- 2.00
Heating
- Electric
- Natural Gas
High School
- Lakewood Ranch High
Insurance Expense
- 0.00
Interior Features
- Ceiling Fans(s)
- Coffered Ceiling(s)
- Crown Molding
- Eat-in Kitchen
- High Ceilings
- Kitchen/Family Room Combo
- Living Room/Dining Room Combo
- Open Floorplan
- Primary Bedroom Main Floor
- Split Bedroom
- Thermostat
- Tray Ceiling(s)
- Walk-In Closet(s)
- Window Treatments
Legal Description
- LOT 821
- ESPLANADE PH VIII SUBPH A & B PI#5800.5570/9
Levels
- One
Living Area
- 2302.00
Lot Features
- Landscaped
- Near Golf Course
- Private
- Sidewalk
- Paved
Middle School
- Dr Mona Jain Middle
Area Major
- 34211 - Bradenton/Lakewood Ranch Area
Net Operating Income
- 0.00
Occupant Type
- Owner
Open Parking Spaces
- 0.00
Other Expense
- 0.00
Parcel Number
- 580055709
Parking Features
- Driveway
- Garage Door Opener
Pets Allowed
- Yes
Pool Features
- Gunite
- Heated
- In Ground
Possession
- Close Of Escrow
Property Condition
- Completed
Property Type
- Residential
Roof
- Tile
School Elementary
- Gullett Elementary
Sewer
- Public Sewer
Style
- Coastal
- Ranch
Tax Year
- 2024
Township
- 35
Utilities
- Cable Available
- Electricity Connected
- Natural Gas Connected
- Sewer Connected
- Sprinkler Recycled
- Underground Utilities
- Water Connected
View
- Water
Virtual Tour Url
- https://my.matterport.com/show/?m=UFtbwHWsqkB&mls=1
Water Source
- Public
Year Built
- 2019
Zoning Code
- PD-MU

- Joseph Treanor
- Tropic Shores Realty
- If I can't buy it, I'll sell it!
- Mobile: 352.442.9523
- 352.442.9523
- joe@jetsellsflorida.com






















































































