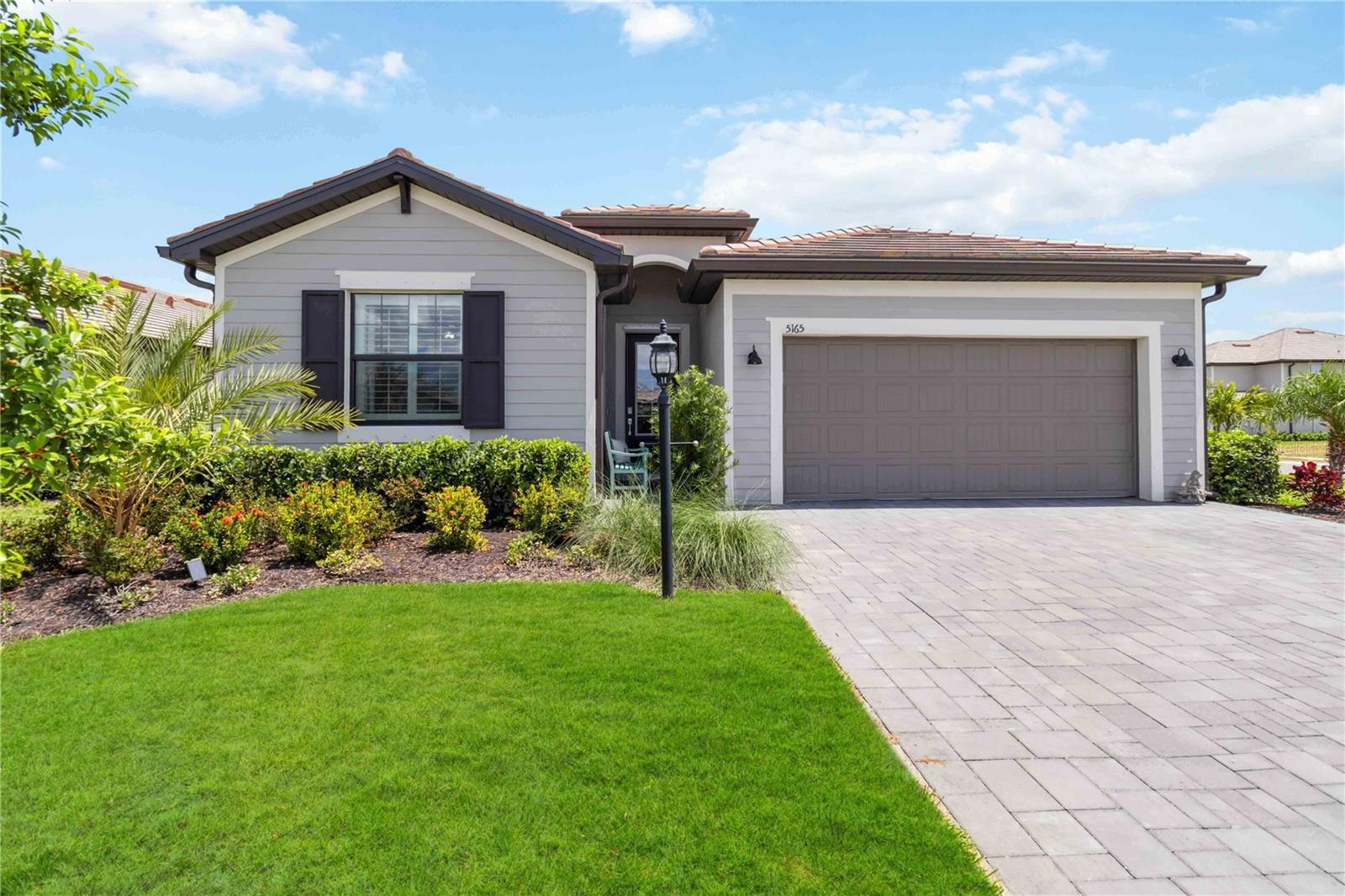Contact Joseph Treanor
Schedule A Showing
5165 Coral Reef Way, BRADENTON, FL 34211
Priced at Only: $539,900
For more Information Call
Mobile: 352.442.9523
Address: 5165 Coral Reef Way, BRADENTON, FL 34211
Property Photos

Property Location and Similar Properties
- MLS#: A4651951 ( Residential )
- Street Address: 5165 Coral Reef Way
- Viewed: 17
- Price: $539,900
- Price sqft: $206
- Waterfront: No
- Year Built: 2023
- Bldg sqft: 2624
- Bedrooms: 4
- Total Baths: 3
- Full Baths: 3
- Garage / Parking Spaces: 2
- Days On Market: 59
- Additional Information
- Geolocation: 27.4478 / -82.3847
- County: MANATEE
- City: BRADENTON
- Zipcode: 34211
- Subdivision: Lorraine Lakes Ph I
- Elementary School: Gullett
- Middle School: Nolan
- High School: Lakewood Ranch
- Provided by: PREFERRED SHORE LLC

- DMCA Notice
-
DescriptionNestled in the prestigious community of Lorraine Lakes in Lakewood Ranch, this stunning 4 bedroom, 3 bath home, built in 2023, offers over 2,000 square feet of luxurious living space. Recognized as one of the top master planned communities in the nation, Lakewood Ranch boasts an amazing school district and a vibrant, welcoming environment. The home features dual en suites, perfect for multigenerational living, and a primary suite with an extra large shower and dual vanities. Natural gas is a luxurious addition in Florida, and the cabinetry in all three bathrooms is topped with beautiful granite countertops. Additionally, unlike many new construction homes in the area, this home already has gutters conveniently installed. The home's interior is freshly painted in bright, inviting colors and custom light fixtures and plantation shutters add a personal touch throughout. The widened driveway and spacious fenced backyard on an oversized corner lot offer plenty of outdoor space, with serene views of the lake. There has been an abundance of landscaping added to the backyard as well as to meticulously plan for future privacy. The kitchen is a chef's dream, featuring modern appliances, a large island, and abundant storage. The living area flows seamlessly into the outdoor living space, perfect for entertaining or simply enjoying the peaceful lake views. Lorraine Lakes offers a lifestyle unmatched in the area with amenities such as a massive clubhouse, fitness center, resort style pool, splash pad, lap pool, indoor basketball court, arcade, tennis and pickleball courts, bocce, volleyball, a well maintained restaurant, and more. Whether you're looking for a peaceful place to call home or a vibrant neighborhood with activities at every turn, this home truly offers it all in one of the nations top master planned communities.
Features
Appliances
- Dishwasher
- Disposal
- Gas Water Heater
- Microwave
- Range
- Refrigerator
- Tankless Water Heater
Association Amenities
- Basketball Court
- Pickleball Court(s)
- Racquetball
Home Owners Association Fee
- 433.00
Home Owners Association Fee Includes
- Guard - 24 Hour
- Cable TV
- Pool
- Escrow Reserves Fund
- Internet
- Maintenance Grounds
- Management
- Recreational Facilities
Association Name
- Anne Marlow
Association Phone
- 941-777-7153
Builder Model
- Trevi
Builder Name
- Lennar
Carport Spaces
- 0.00
Close Date
- 0000-00-00
Cooling
- Central Air
Country
- US
Covered Spaces
- 0.00
Exterior Features
- Hurricane Shutters
- Sidewalk
- Sliding Doors
Flooring
- Carpet
- Tile
Garage Spaces
- 2.00
Heating
- Heat Pump
High School
- Lakewood Ranch High
Insurance Expense
- 0.00
Interior Features
- Ceiling Fans(s)
- Eat-in Kitchen
- High Ceilings
- Kitchen/Family Room Combo
- Living Room/Dining Room Combo
- Open Floorplan
- Primary Bedroom Main Floor
- Split Bedroom
- Stone Counters
- Window Treatments
Legal Description
- LOT 216
- LORRAINE LAKES PH I PI #5812.1080/9
Levels
- One
Living Area
- 2027.00
Lot Features
- Corner Lot
Middle School
- Nolan Middle
Area Major
- 34211 - Bradenton/Lakewood Ranch Area
Net Operating Income
- 0.00
Occupant Type
- Owner
Open Parking Spaces
- 0.00
Other Expense
- 0.00
Parcel Number
- 581210809
Pets Allowed
- Yes
Possession
- Negotiable
Property Type
- Residential
Roof
- Tile
School Elementary
- Gullett Elementary
Sewer
- Public Sewer
Style
- Ranch
Tax Year
- 2024
Township
- 35S
Utilities
- BB/HS Internet Available
- Cable Connected
- Electricity Connected
- Natural Gas Connected
- Phone Available
- Sewer Connected
- Underground Utilities
- Water Connected
Views
- 17
Virtual Tour Url
- https://snaphouss-1.aryeo.com/videos/0196a6c4-7566-7270-be35-822ebab9629a
Water Source
- Public
Year Built
- 2023
Zoning Code
- SFR

- Joseph Treanor
- Tropic Shores Realty
- If I can't buy it, I'll sell it!
- Mobile: 352.442.9523
- 352.442.9523
- joe@jetsellsflorida.com











































