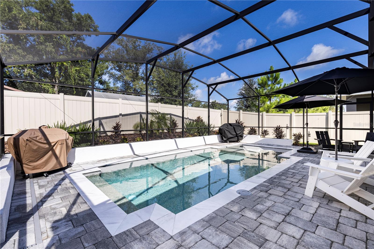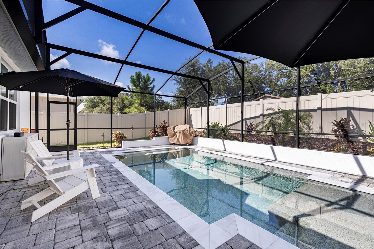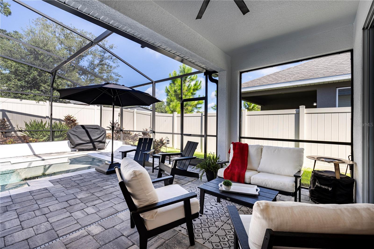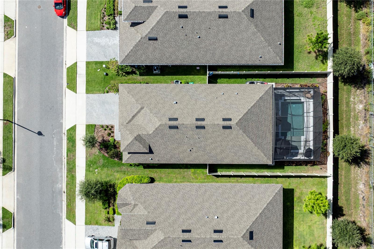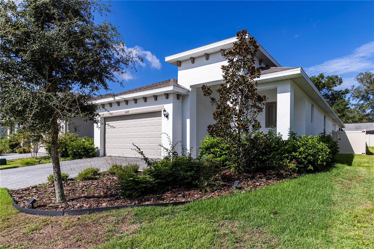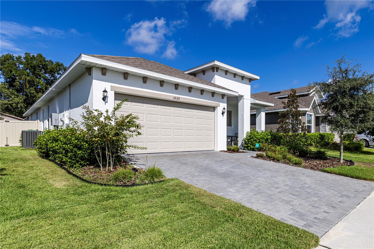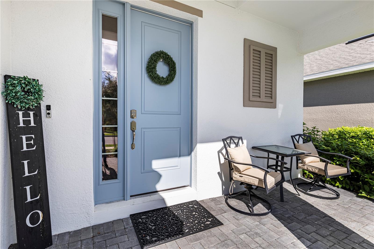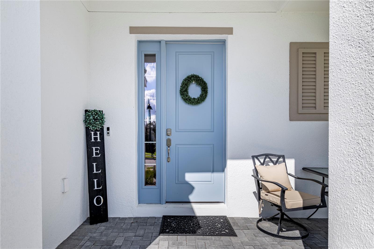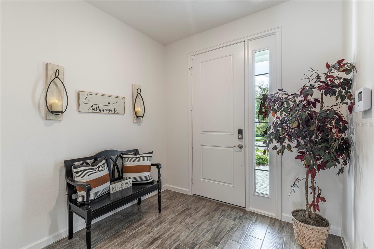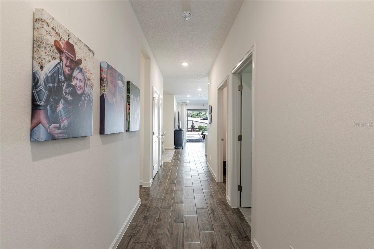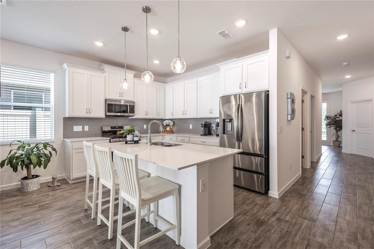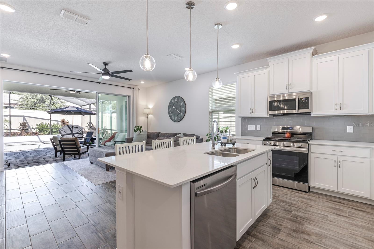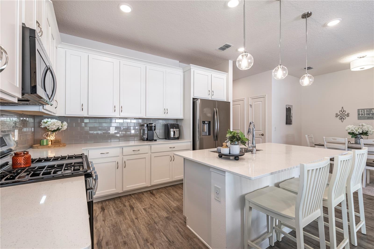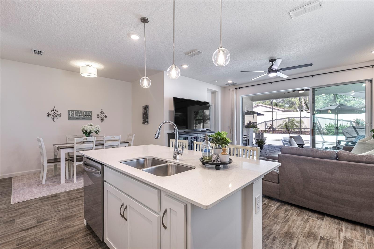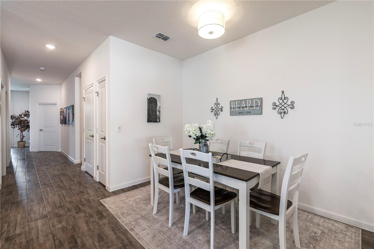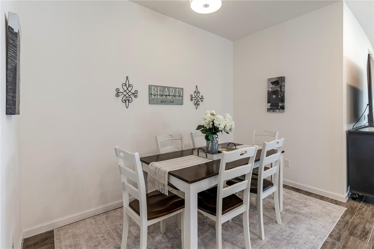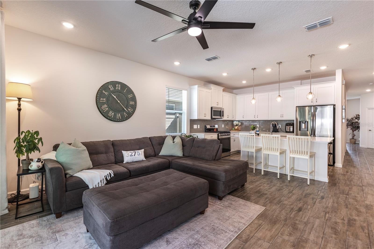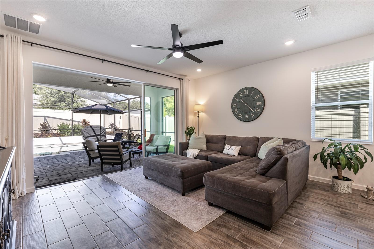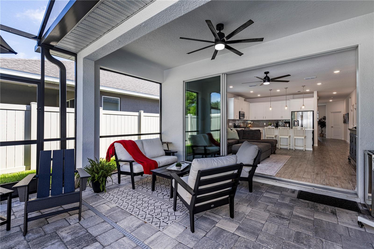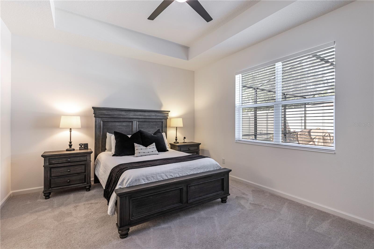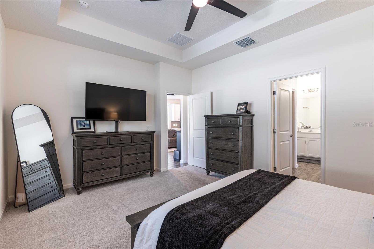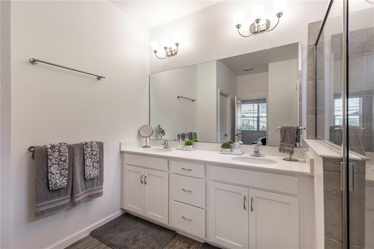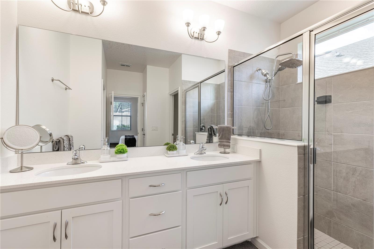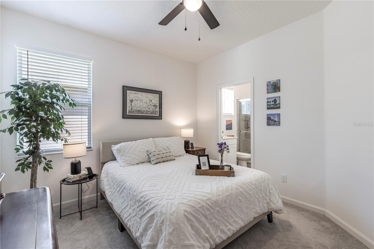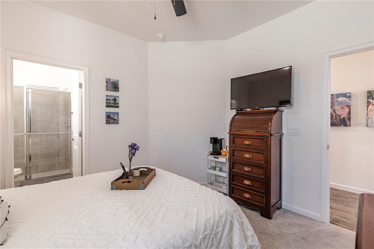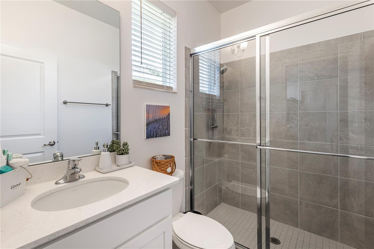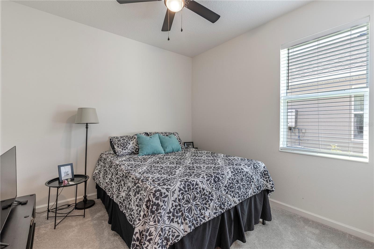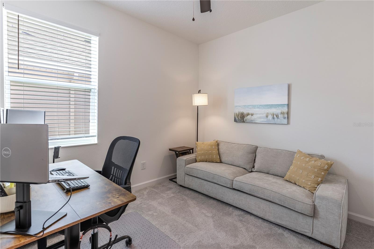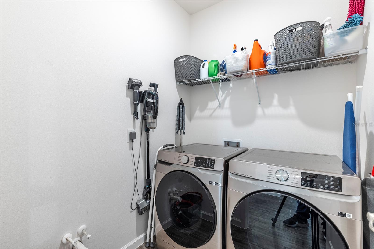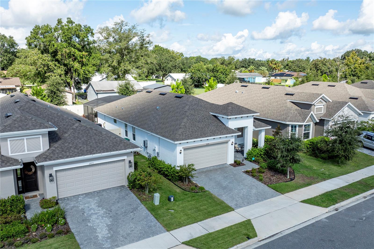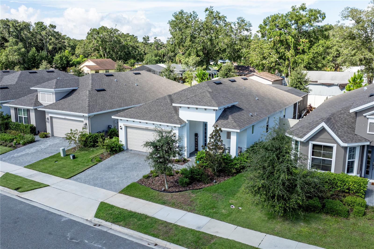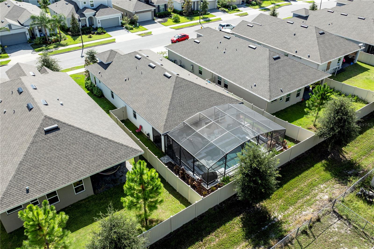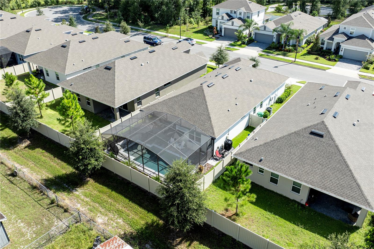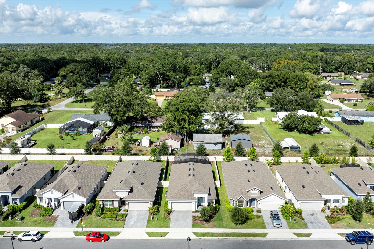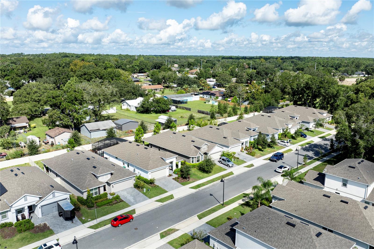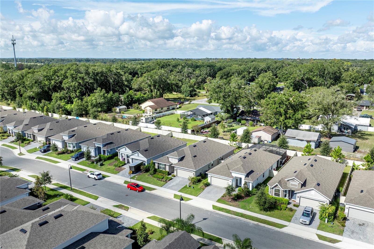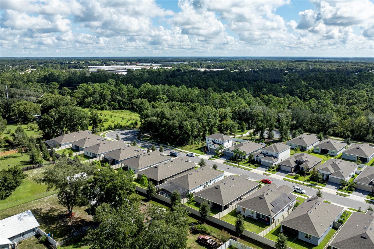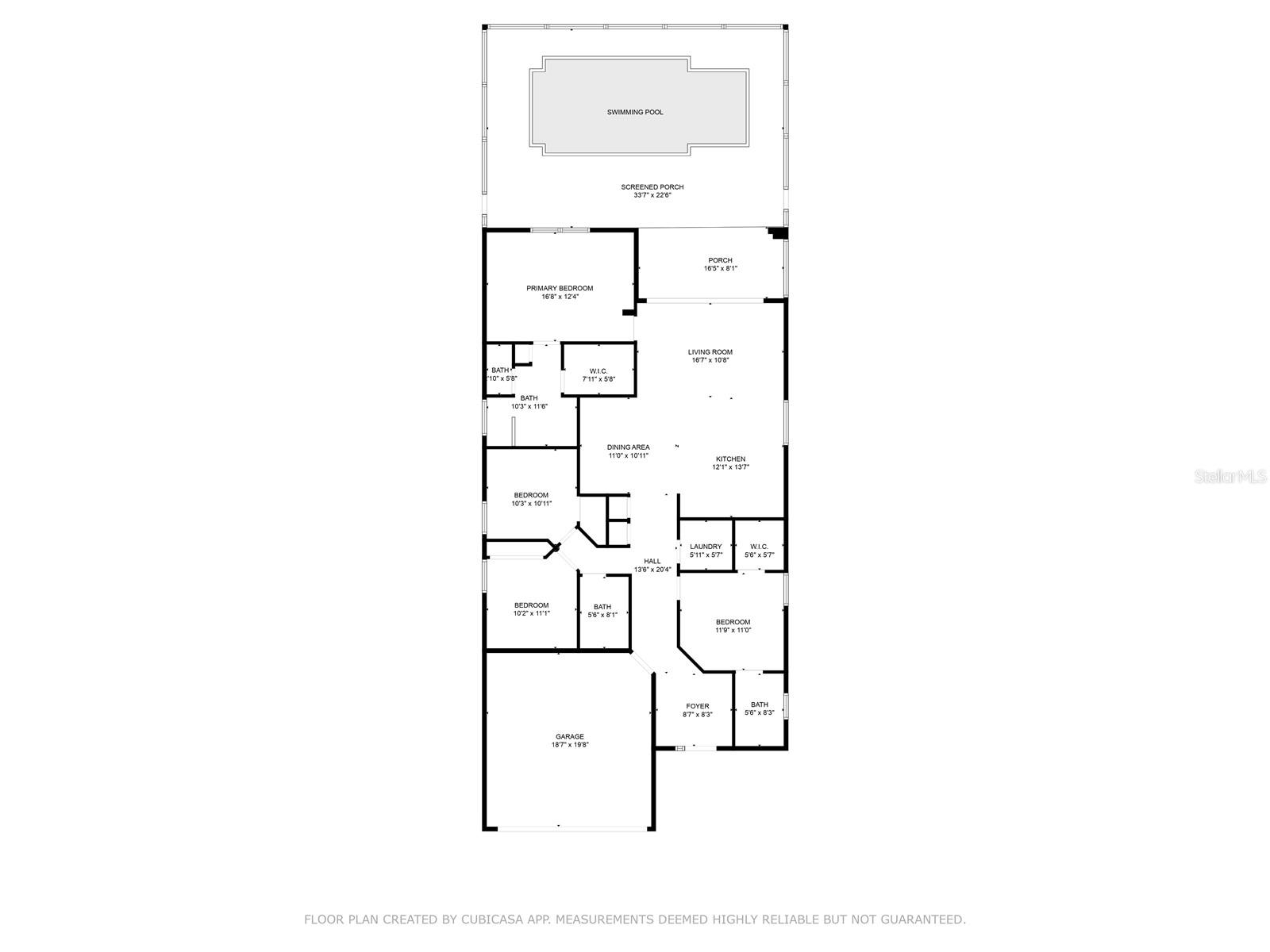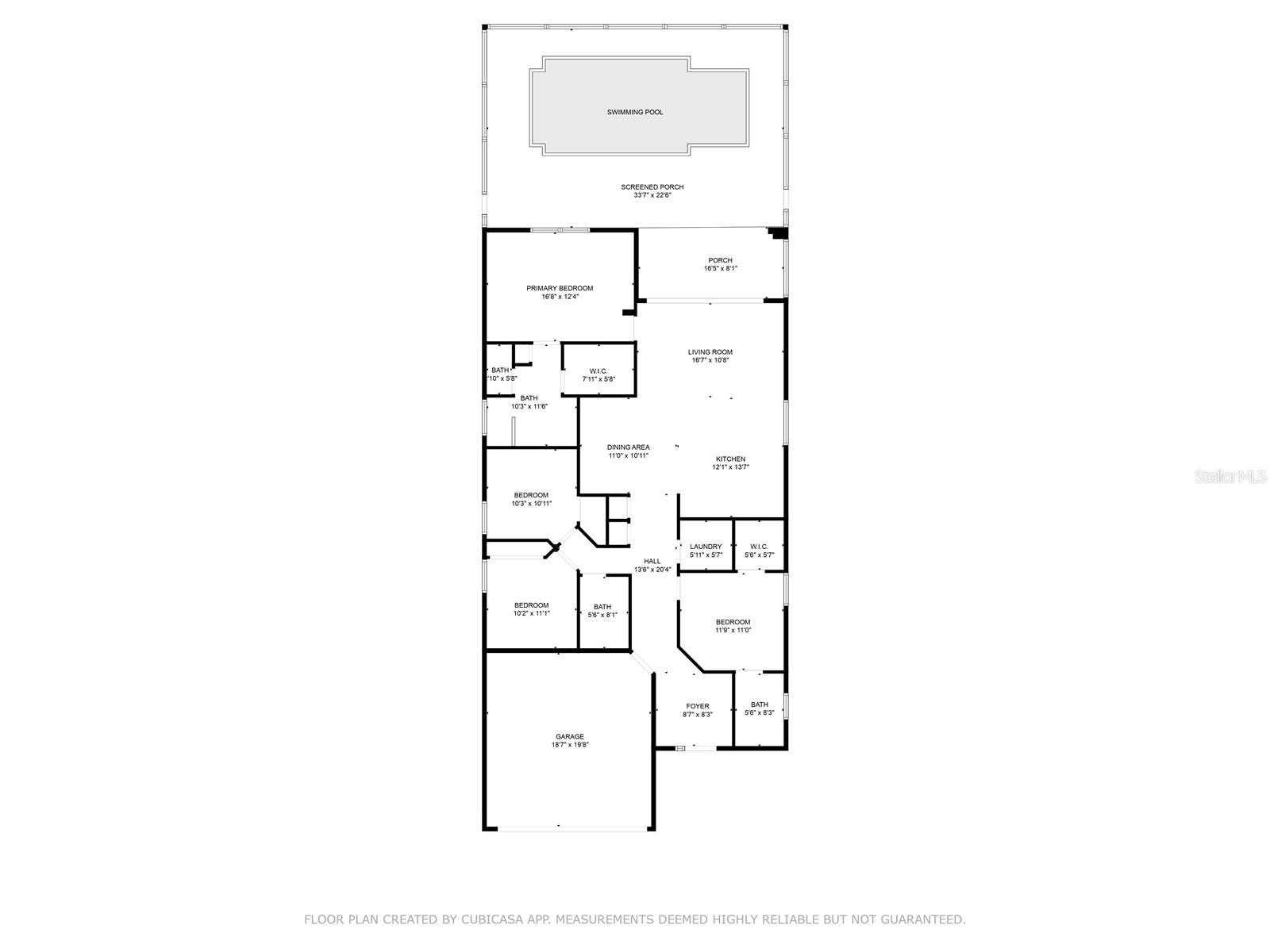Contact Joseph Treanor
Schedule A Showing
2429 Sirena Lane, MOUNT DORA, FL 32757
Priced at Only: $499,000
For more Information Call
Mobile: 352.442.9523
Address: 2429 Sirena Lane, MOUNT DORA, FL 32757
Property Photos
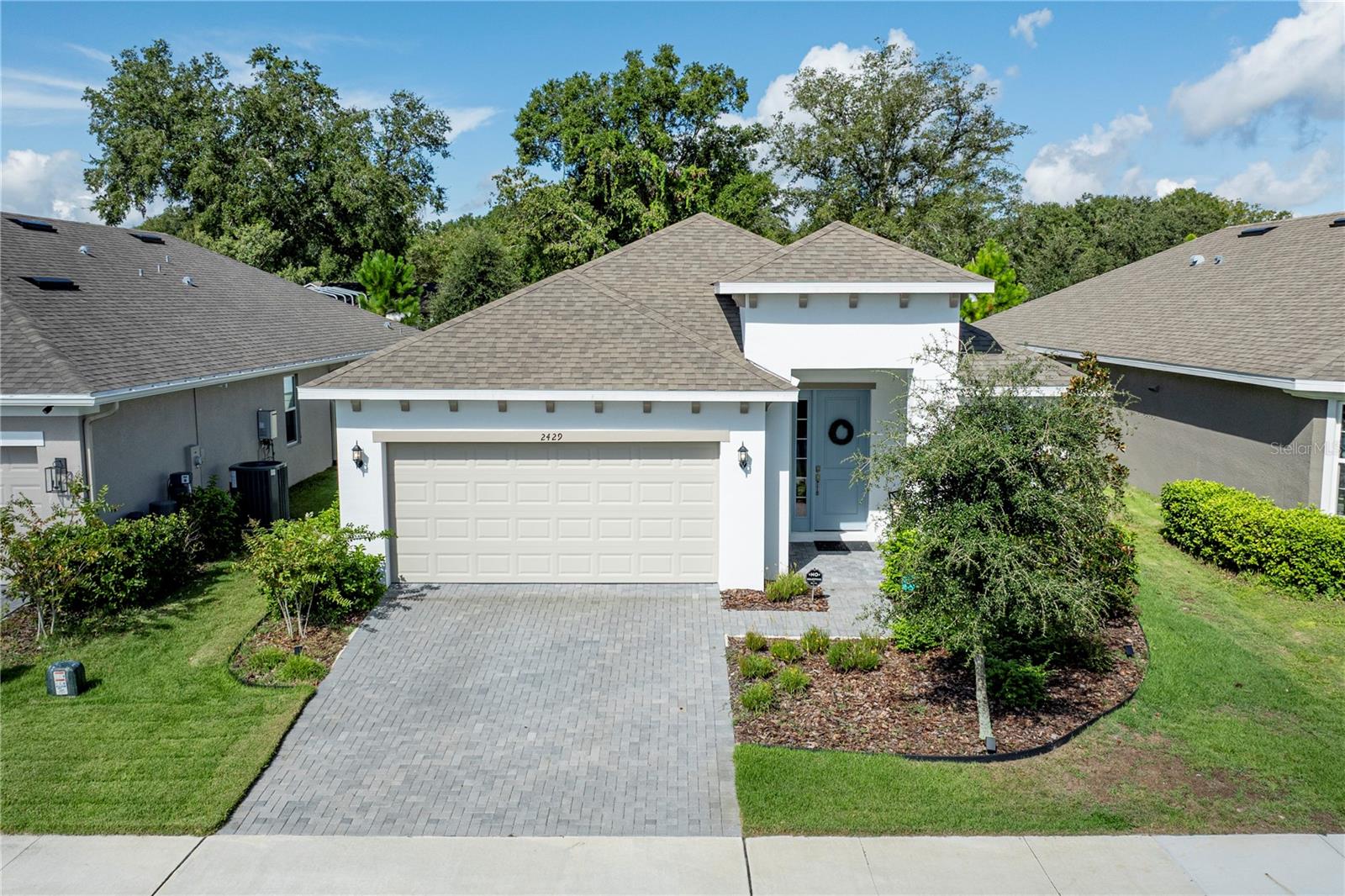
Property Location and Similar Properties
- MLS#: G5101802 ( Residential )
- Street Address: 2429 Sirena Lane
- Viewed: 37
- Price: $499,000
- Price sqft: $206
- Waterfront: No
- Year Built: 2024
- Bldg sqft: 2420
- Bedrooms: 4
- Total Baths: 3
- Full Baths: 3
- Garage / Parking Spaces: 2
- Days On Market: 25
- Additional Information
- Geolocation: 28.8128 / -81.6176
- County: LAKE
- City: MOUNT DORA
- Zipcode: 32757
- Subdivision: Summerbrooke
- Elementary School: Triangle Elem
- Middle School: Mount Dora
- High School: Mount Dora
- Provided by: HARRISON REAL PROPERTY GROUP

- DMCA Notice
-
DescriptionBeautiful pool home now available in the highly sought after Summerbrooke Community located in Mount Dora, FL~ "The Festival City". Assumable VA Loan at 5.25%! Located on a quiet cul de sac, 2429 Sirena Lane was built in 2023 and is perfect for a family looking to create lasting memories. This home features four bedrooms, three bathrooms, a two car garage, and a saltwater pool. The split floor plan includes two primary suites, offering ideal privacy for guests or extended family. Upon entering, you'll be greeted by wood plank tile flooring, abundant natural light, and tall ceilings. The open concept kitchen, dining, and living room combination immediately draws your eye to the stunning pool and outdoor sitting areaa perfect setting for entertaining friends and family. The kitchen is designed for both entertaining and easy meal prep, boasting an island, quartz countertops, 42" cabinets with ample storage, and a pantry. All appliances are included. From the kitchen, you can overlook the spacious living room, which also features tall ceilings, wood plank tile, a ceiling fan, and a sliding glass door leading to the pool. This door not only provides a beautiful view of the pool and paver deck but also fills the living area with natural light. The main primary bedroom offers a tray ceiling, a ceiling fan, carpeted floors, a large walk in closet, and an en suite bathroom with a stand up shower, glass door, dual sinks with quartz countertops, and a private water closet. The second primary suite includes a ceiling fan, carpeted floors, and an en suite bathroom with a tiled stand up shower, glass doors, wood plank tile floors, and quartz countertopsperfect for in laws or guests. The two additional bedrooms feature carpeted floors, ceiling fans, and built in closets with easy access to the third guest bathroom. Outside, the 8x17 lanai provides ample covered space next to the beautiful saltwater pool. The screen enclosure keeps out critters and ensures the pool stays sparkling clean while the fenced in backyard offers additional privacy and security. The pool is equipped with both a heater and a chiller, allowing for year round enjoyment. The Community walking path sits just a few steps away and the home is a short distance from the Community Pool, Fitness center and a Park which is all included in the low HOA fee of just $103 per month. The Location of this home is ideal for anyone looking to live in Mount Dora. You are only minutes away from Downtown Mount Dora, Shopping, Restaurants, Medical facilities and Major Highways. Do not wait on a builder home! Call today to Schedule a Private Tour. All information recorded in the MLS is intended to be accurate; however, it should be independently verified by the buyer and their agent. Seller is including a Home Warranty and a transferable termite bond with Massey Services.
Features
Appliances
- Dishwasher
- Disposal
- Exhaust Fan
- Gas Water Heater
- Microwave
- Range
- Tankless Water Heater
Association Amenities
- Clubhouse
- Fitness Center
- Park
- Pool
- Recreation Facilities
Home Owners Association Fee
- 310.00
Home Owners Association Fee Includes
- Pool
- Maintenance Grounds
- Recreational Facilities
Association Name
- Triad Association Management
Association Phone
- 352-602-4803
Builder Model
- Daytona Elevation A
Builder Name
- Park Square Homes
Carport Spaces
- 0.00
Close Date
- 0000-00-00
Cooling
- Central Air
- Zoned
Country
- US
Covered Spaces
- 0.00
Exterior Features
- Sidewalk
- Sliding Doors
- Sprinkler Metered
Fencing
- Vinyl
Flooring
- Carpet
- Ceramic Tile
Garage Spaces
- 2.00
Heating
- Central
- Heat Pump
- Natural Gas
High School
- Mount Dora High
Insurance Expense
- 0.00
Interior Features
- Eat-in Kitchen
- High Ceilings
- Kitchen/Family Room Combo
- Open Floorplan
- Primary Bedroom Main Floor
- Smart Home
- Solid Surface Counters
- Solid Wood Cabinets
- Split Bedroom
- Stone Counters
- Thermostat
- Tray Ceiling(s)
- Walk-In Closet(s)
Legal Description
- SUMMERBROOKE PHASE 4 PB 76 PG 47-52 LOT 159
Levels
- One
Living Area
- 1779.00
Lot Features
- Cleared
- Cul-De-Sac
- City Limits
- Sidewalk
- Street Dead-End
- Paved
Middle School
- Mount Dora Middle
Area Major
- 32757 - Mount Dora
Net Operating Income
- 0.00
Occupant Type
- Owner
Open Parking Spaces
- 0.00
Other Expense
- 0.00
Parcel Number
- 28-19-27-0403-000-15900
Parking Features
- Driveway
- Electric Vehicle Charging Station(s)
- Garage Door Opener
Pets Allowed
- Yes
Pool Features
- Gunite
- Heated
- In Ground
- Pool Alarm
- Pool Sweep
- Salt Water
- Screen Enclosure
Possession
- Close Of Escrow
Property Type
- Residential
Roof
- Shingle
School Elementary
- Triangle Elem
Sewer
- Public Sewer
Style
- Florida
Tax Year
- 2024
Township
- 19
Utilities
- Natural Gas Connected
- Public
- Sewer Connected
- Sprinkler Meter
- Sprinkler Recycled
- Underground Utilities
Views
- 37
Virtual Tour Url
- https://youtu.be/0tvMJm8ODHY
Water Source
- Public
Year Built
- 2024

- Joseph Treanor
- Tropic Shores Realty
- If I can't buy it, I'll sell it!
- Mobile: 352.442.9523
- 352.442.9523
- joe@jetsellsflorida.com





