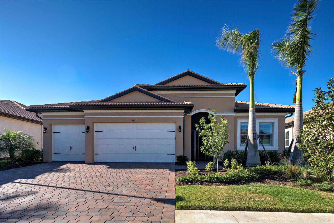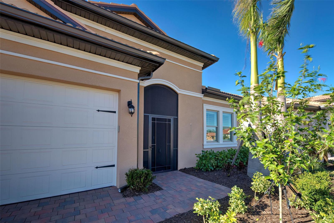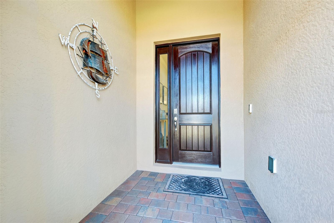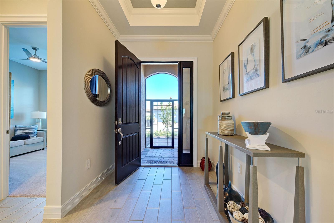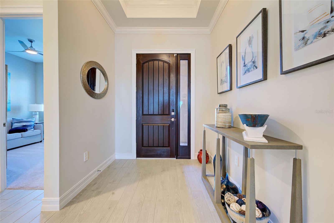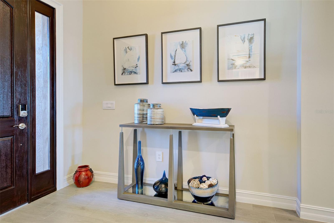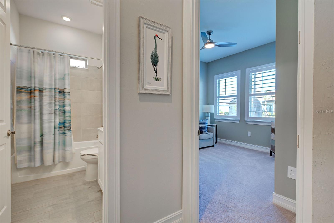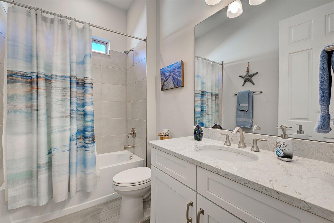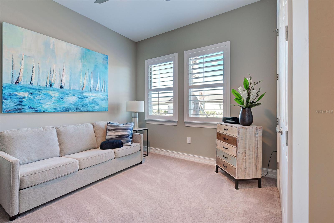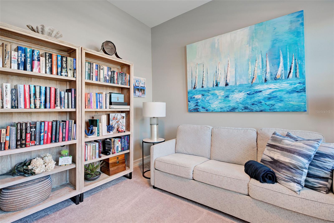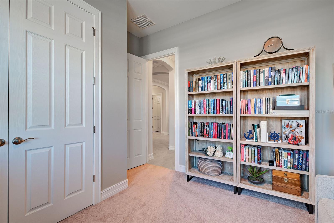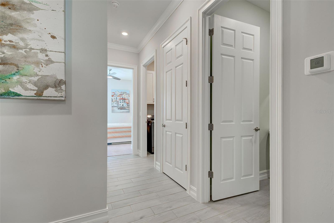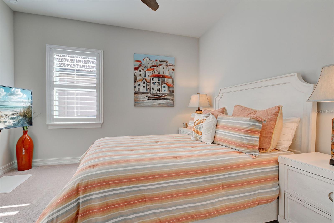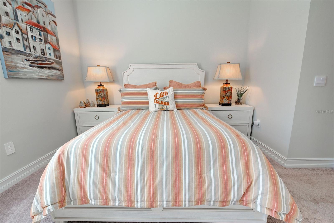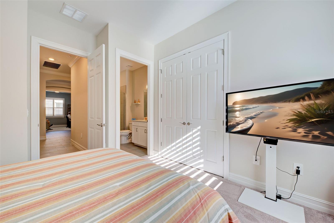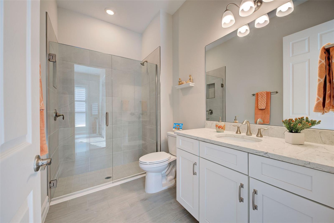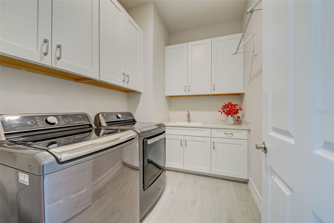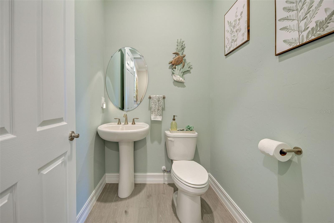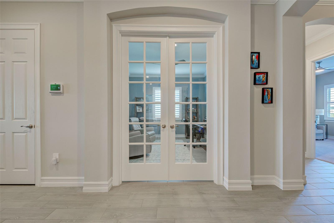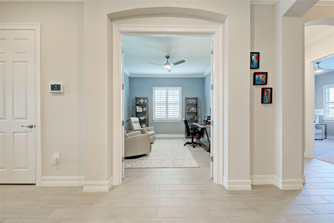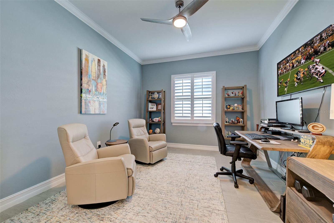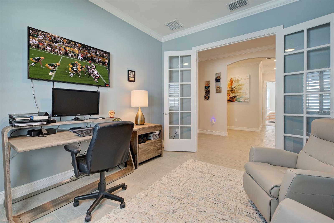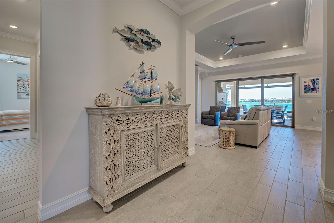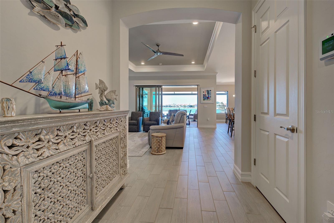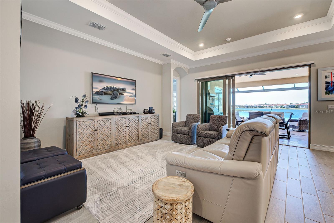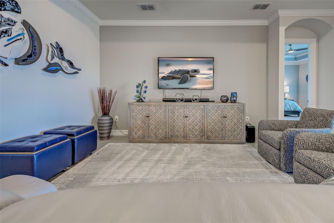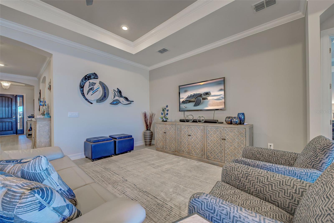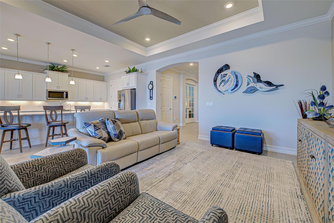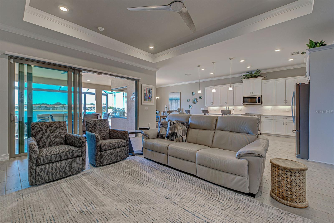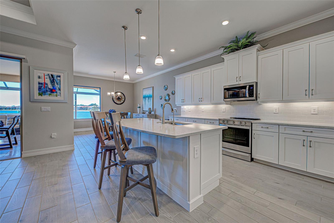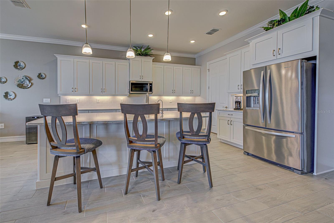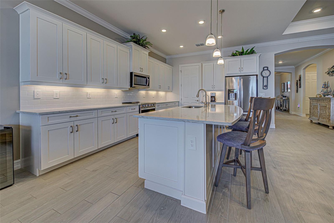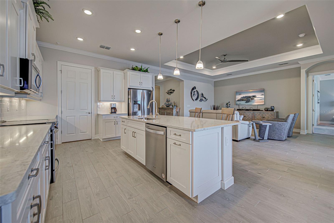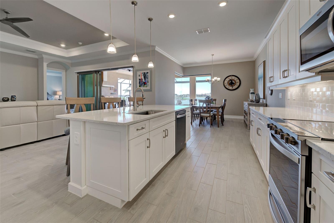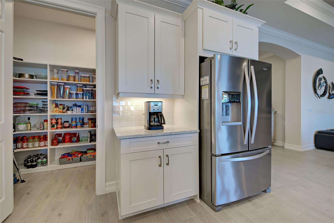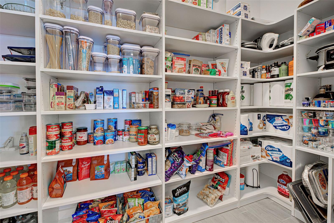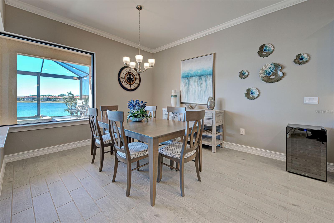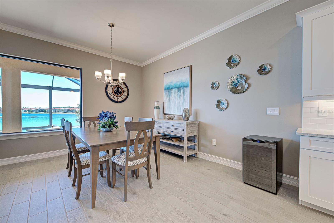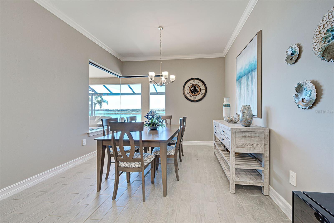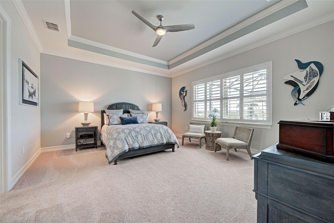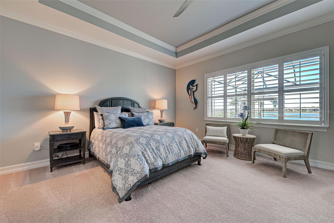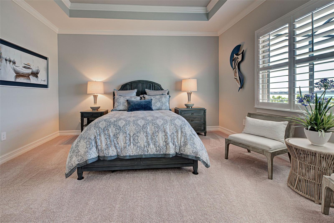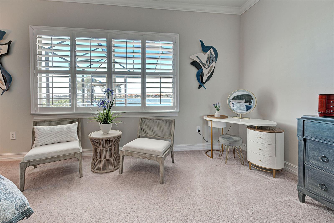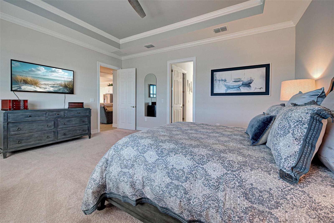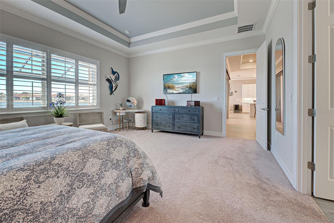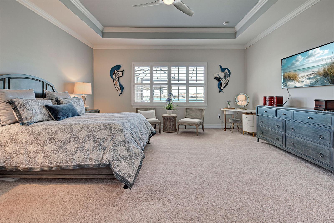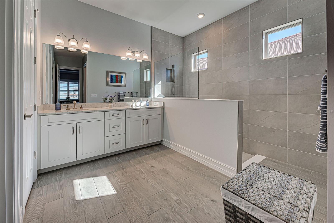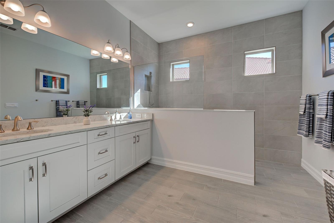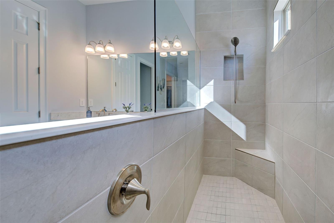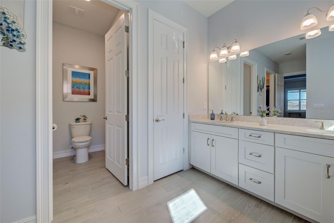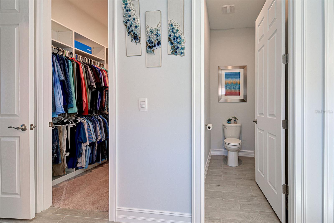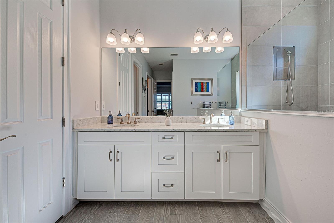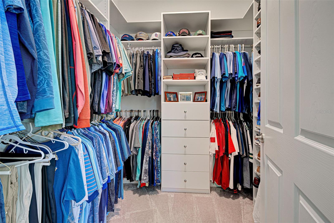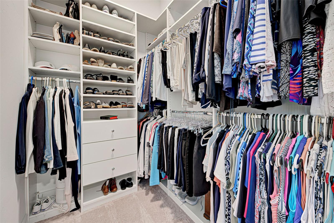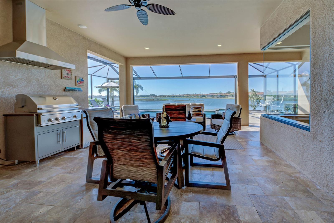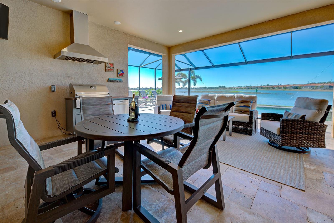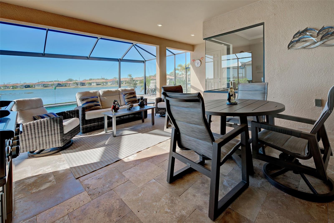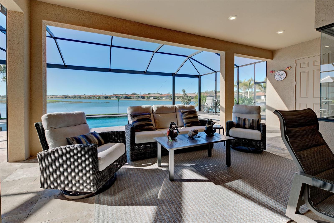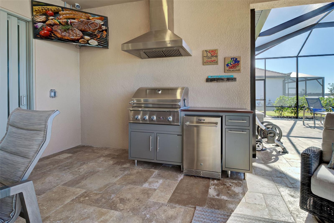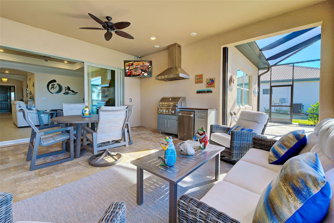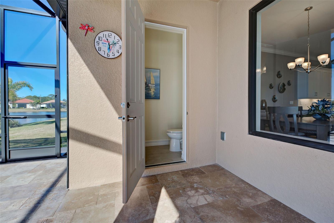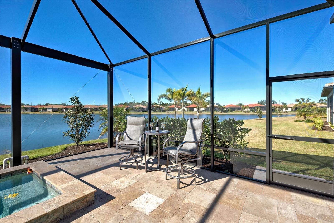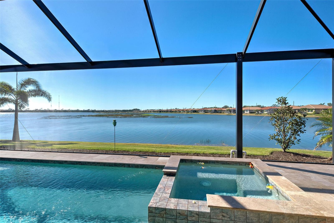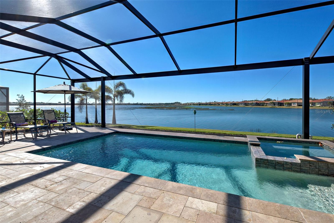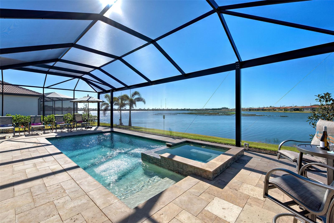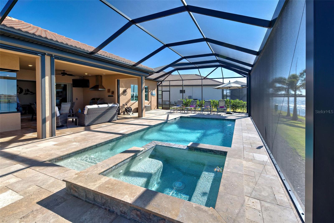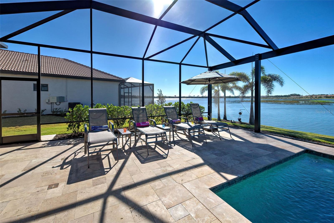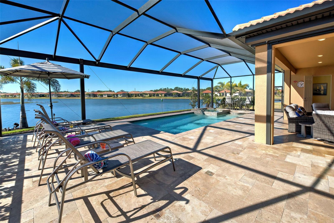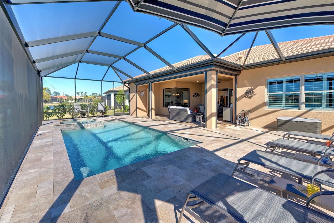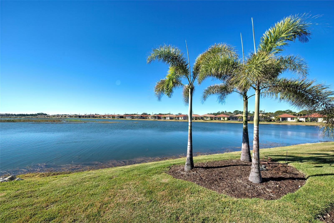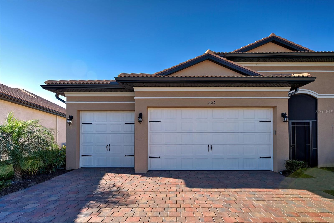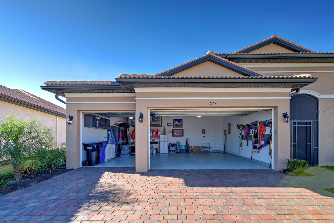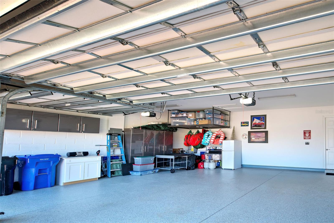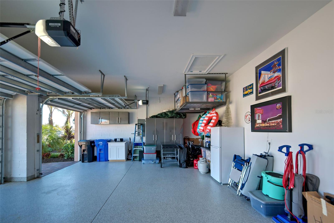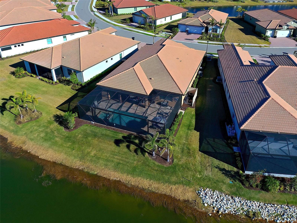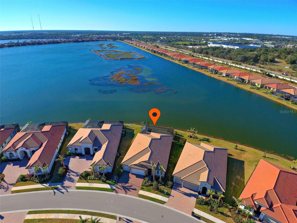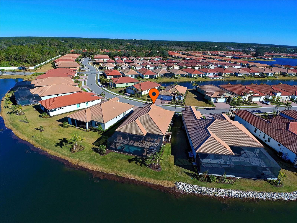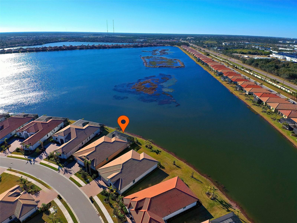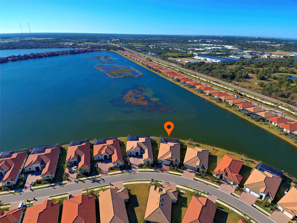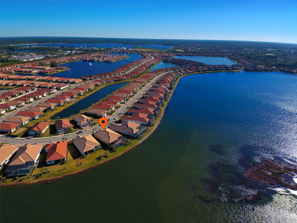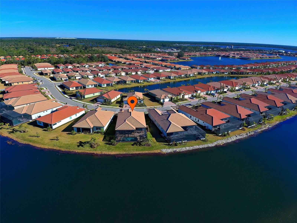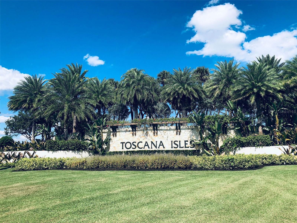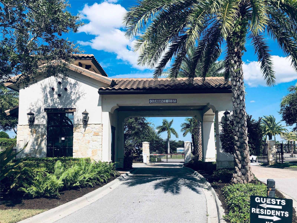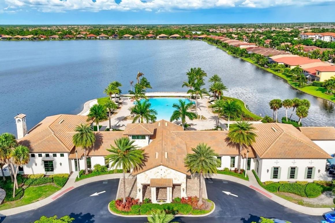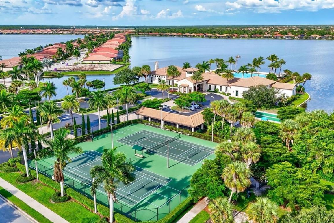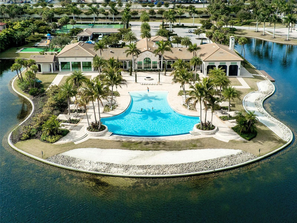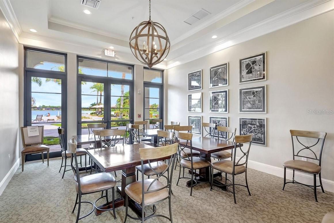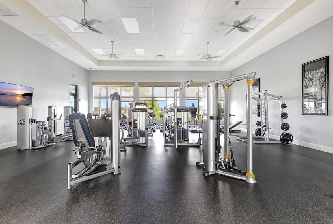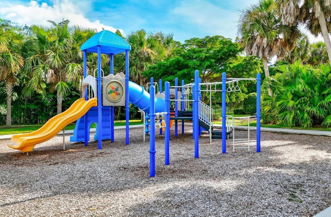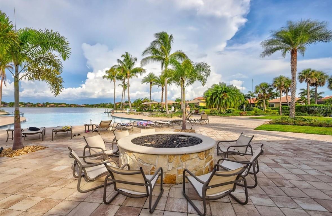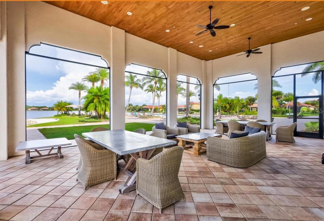Contact Joseph Treanor
Schedule A Showing
629 Maraviya Boulevard, NOKOMIS, FL 34275
Priced at Only: $1,025,000
For more Information Call
Mobile: 352.442.9523
Address: 629 Maraviya Boulevard, NOKOMIS, FL 34275
Property Photos
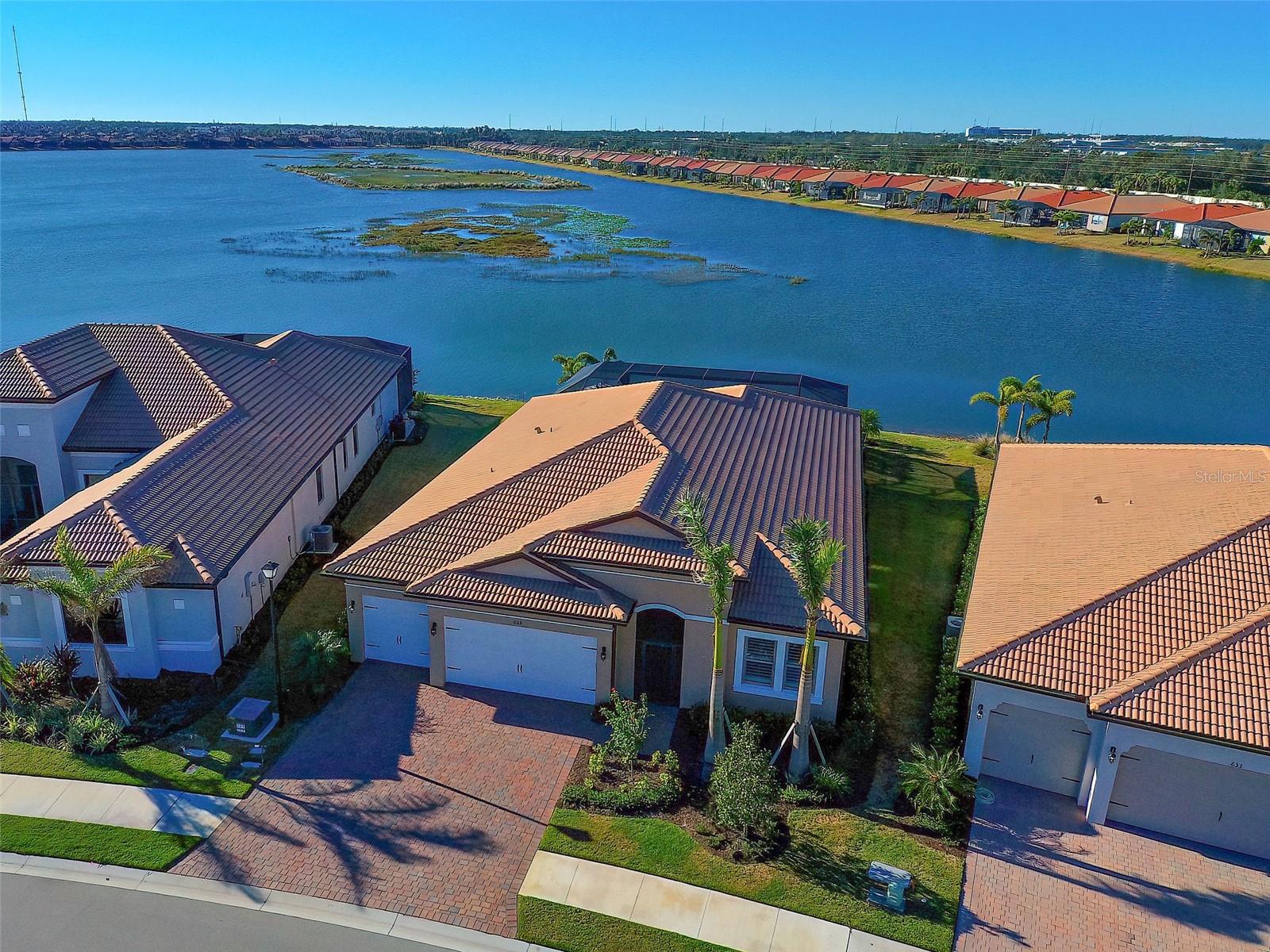
Property Location and Similar Properties
- MLS#: N6136588 ( Residential )
- Street Address: 629 Maraviya Boulevard
- Viewed: 52
- Price: $1,025,000
- Price sqft: $393
- Waterfront: Yes
- Wateraccess: Yes
- Waterfront Type: Lake Front
- Year Built: 2023
- Bldg sqft: 2611
- Bedrooms: 3
- Total Baths: 5
- Full Baths: 3
- 1/2 Baths: 2
- Garage / Parking Spaces: 3
- Days On Market: 78
- Additional Information
- Geolocation: 27.1515 / -82.399
- County: SARASOTA
- City: NOKOMIS
- Zipcode: 34275
- Elementary School: Laurel Nokomis Elementary
- Middle School: Venice Area Middle
- High School: Venice Senior High
- Provided by: EXIT KING REALTY
- Contact: Karen Udiskey
- 941-497-6060

- DMCA Notice
-
DescriptionThis luxury single family home located in the resort style community of toscana isles is elegantly and spaciously designed with designer and custom features. Open concept floor plan with a three car garage features 3 bedrooms, den, 3 full bathrooms, and 2 half baths. The inviting wide foyer with tray ceiling leads to a bright, naturally lit kitchen and living room. The expansive primary bedroom is located at the back of the home away from the other bedrooms for added privacy and features a tray ceiling, two walk in closets with fully customized shelving and hanging systems, a double vanity, water closet and an impressive roman style walk in shower. There are two other spacious bedrooms, one of which includes its own en suite bath. Double doors lead into a den, that could be utilized as an office, library, or formal living room. The kitchen is perfectly placed at the heart of the home and features a large center island for bar style eating or entertaining, plenty of cabinet and counter space, solid wood kitchen cabinets with soft close cabinets and drawers, quartz countertops, custom designed walk in pantry, and a dining nook complete with an aquarium window. The large living room features a tray ceiling and triple pane sliders that showcase stunning lake views from the oversized lanai featuring an outdoor kitchen, scenic view screen enclosure, separate pool bath and a heated salt water pool and spa! Additional improvements to the home include: auto fill feature in pool, motorized hurricane rated storm screen in lanai, pool bath, outdoor kitchen with stainless steel overhead range hood, plantation shutters, motorized silhouette sheer window covering for sliding doors, 8 foot interior doors throughout, whole house eco water softener and reverse osmosis system, impact resistant windows, rain gutters, garage floor epoxy and more! Toscana isles is an amenity rich community geared toward residents who enjoy an active lifestyle. The amenity center has over 8,000 square feet and includes a resort style infinity edge pool, state of the art fitness center, lakefront activities room, tennis, pickleball and bocce courts, a large fire pit, and even a dog park. Toscana isles is a short six miles to nokomis beach, two miles to shopping and the new, state of the art sarasota memorial hospital, and numerous other medical facilities and interstate 75. Enjoy florida living at its best! Schedule your private showing today!
Features
Waterfront Description
- Lake Front
Accessibility Features
- Accessible Approach with Ramp
- Accessible Bedroom
- Accessible Closets
- Accessible Common Area
- Accessible Doors
- Accessible Entrance
- Accessible Full Bath
- Visitor Bathroom
- Accessible Hallway(s)
- Accessible Central Living Area
- Central Living Area
Appliances
- Dishwasher
- Disposal
- Dryer
- Kitchen Reverse Osmosis System
- Microwave
- Range
- Refrigerator
- Washer
Association Amenities
- Clubhouse
- Fence Restrictions
- Fitness Center
- Gated
- Pickleball Court(s)
- Playground
- Spa/Hot Tub
- Tennis Court(s)
Home Owners Association Fee
- 791.92
Home Owners Association Fee Includes
- Common Area Taxes
- Pool
- Escrow Reserves Fund
- Fidelity Bond
- Maintenance Grounds
- Recreational Facilities
Association Name
- AMI - Sebastian Walczak
Association Phone
- 941-400-0570
Builder Model
- Wheaton
Builder Name
- DR Horton
Carport Spaces
- 0.00
Close Date
- 0000-00-00
Cooling
- Central Air
Country
- US
Covered Spaces
- 0.00
Exterior Features
- Irrigation System
- Lighting
- Rain Gutters
- Sidewalk
- Sliding Doors
Flooring
- Carpet
- Ceramic Tile
Garage Spaces
- 3.00
Green Energy Efficient
- Appliances
Heating
- Central
High School
- Venice Senior High
Insurance Expense
- 0.00
Interior Features
- Ceiling Fans(s)
- Crown Molding
- High Ceilings
- Open Floorplan
- Primary Bedroom Main Floor
- Solid Surface Counters
- Solid Wood Cabinets
- Split Bedroom
- Tray Ceiling(s)
- Walk-In Closet(s)
- Window Treatments
Legal Description
- LOT 523
- TOSCANA ISLES UNIT 2 PHASE 6
- PB 55 PG 336-346
Levels
- One
Living Area
- 2611.00
Lot Features
- Landscaped
- Level
- Oversized Lot
- Sidewalk
- Paved
Middle School
- Venice Area Middle
Area Major
- 34275 - Nokomis/North Venice
Net Operating Income
- 0.00
Occupant Type
- Owner
Open Parking Spaces
- 0.00
Other Expense
- 0.00
Parcel Number
- 0375030523
Pets Allowed
- Cats OK
- Dogs OK
- Number Limit
Pool Features
- Gunite
- Heated
- In Ground
- Salt Water
- Screen Enclosure
Property Type
- Residential
Roof
- Tile
School Elementary
- Laurel Nokomis Elementary
Sewer
- Public Sewer
Style
- Florida
Tax Year
- 2024
Township
- 38S
Utilities
- Cable Available
- Cable Connected
- Electricity Connected
- Public
- Sprinkler Recycled
- Underground Utilities
View
- Water
Views
- 52
Virtual Tour Url
- https://www.propertypanorama.com/instaview/stellar/N6136588
Water Source
- Public
Year Built
- 2023
Zoning Code
- PUD

- Joseph Treanor
- Tropic Shores Realty
- If I can't buy it, I'll sell it!
- Mobile: 352.442.9523
- 352.442.9523
- joe@jetsellsflorida.com





