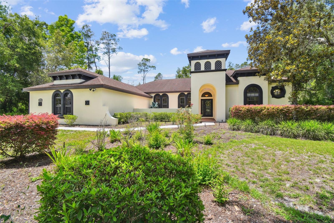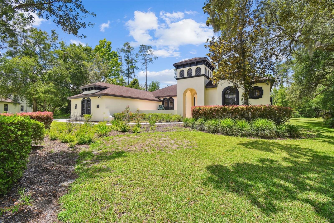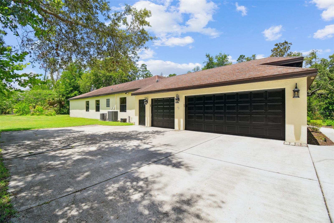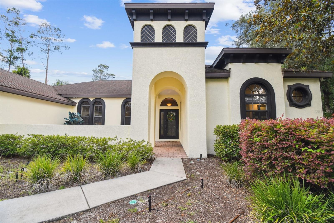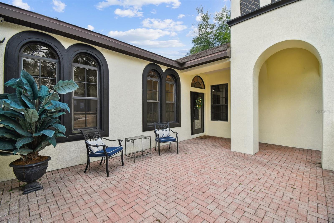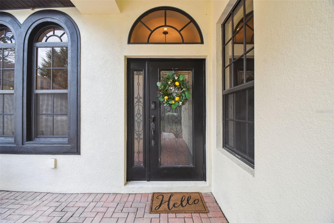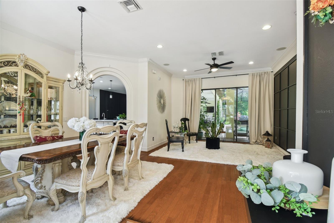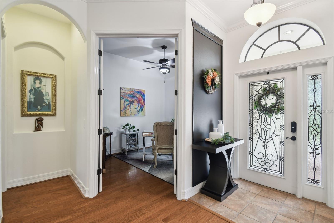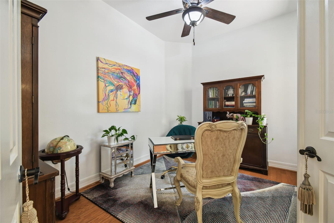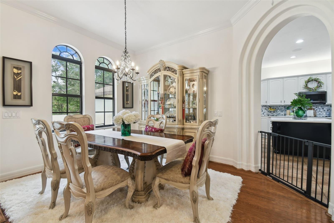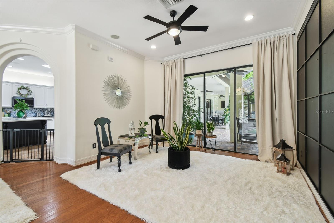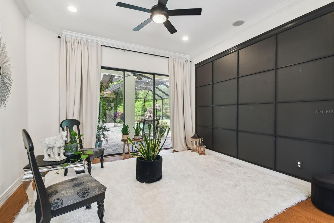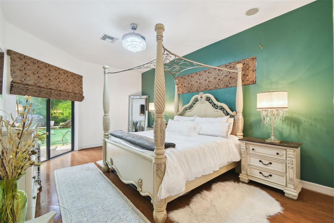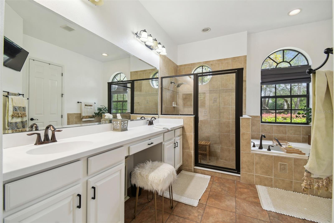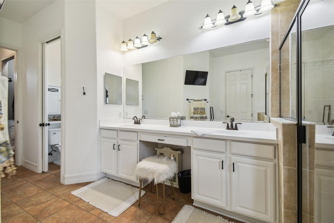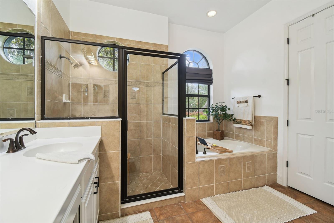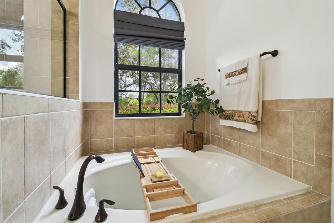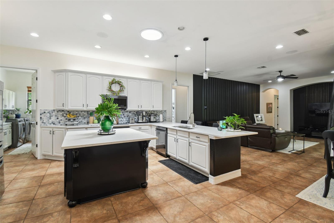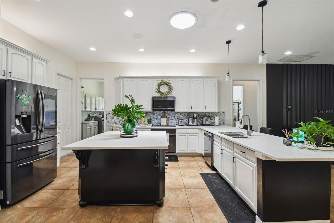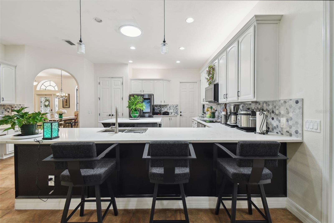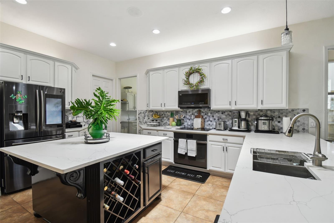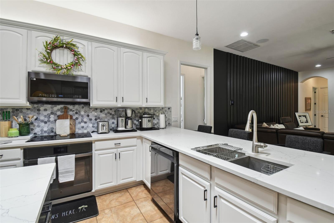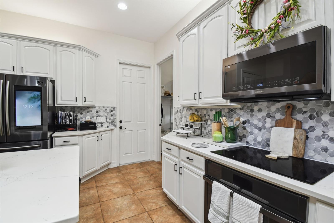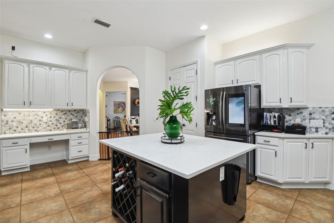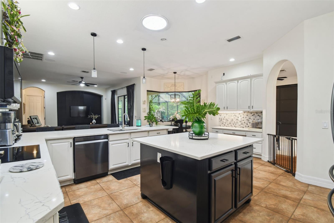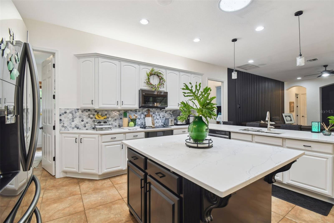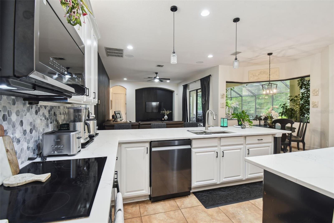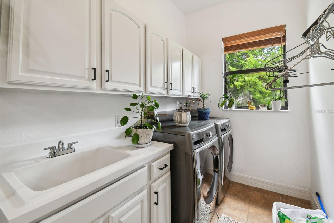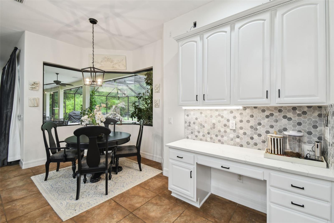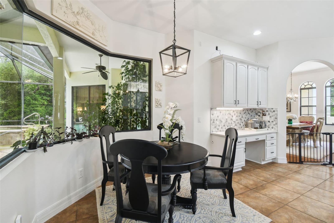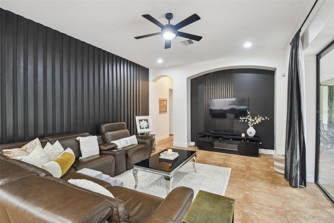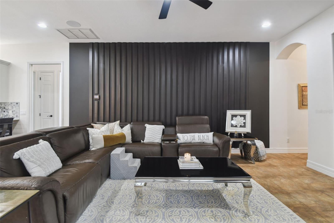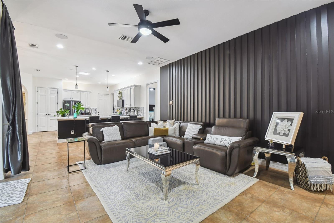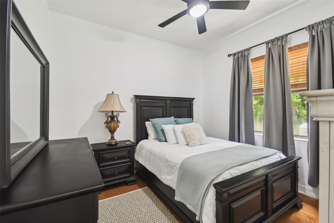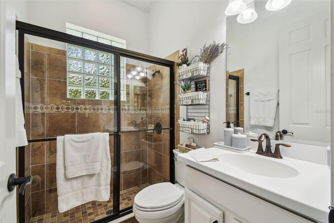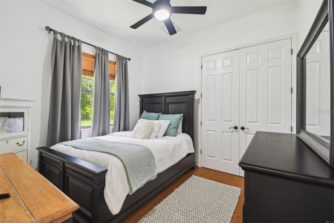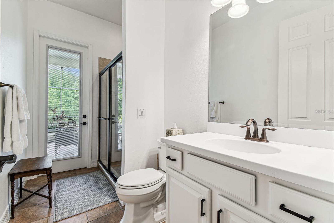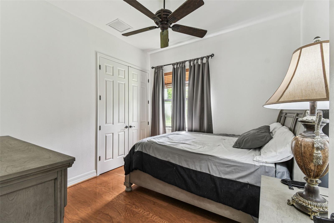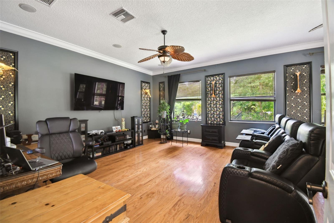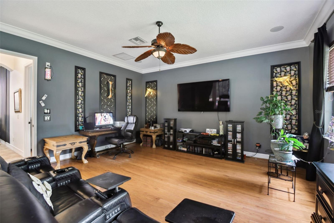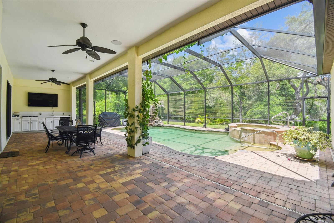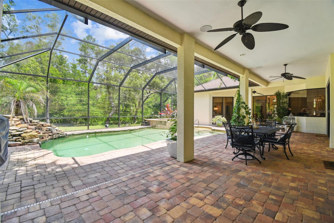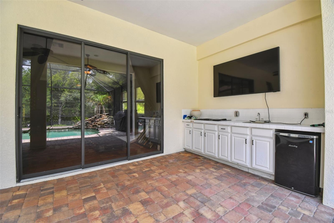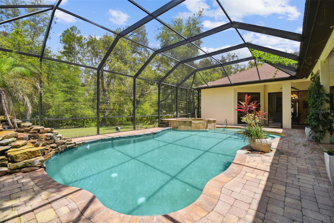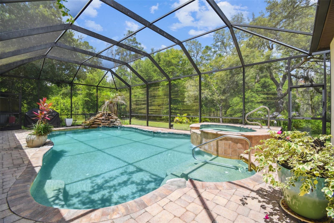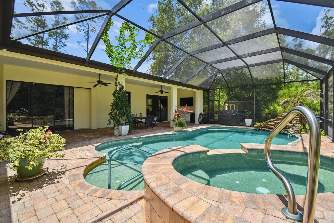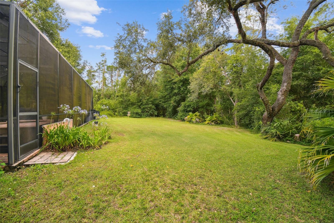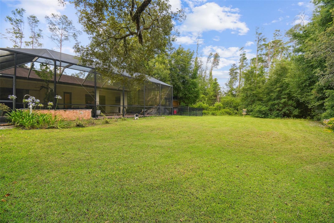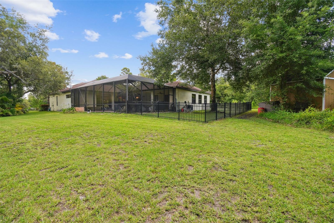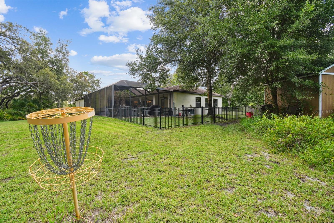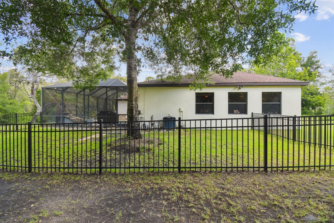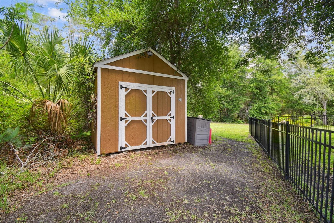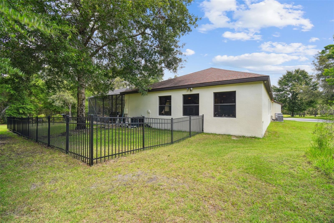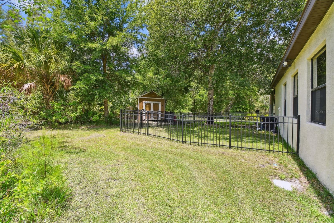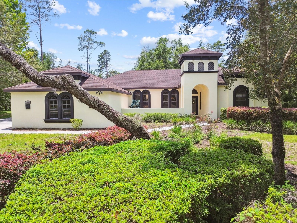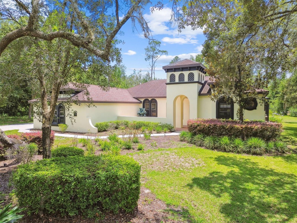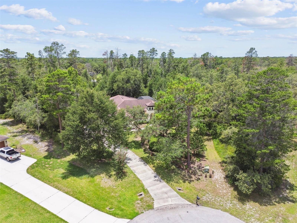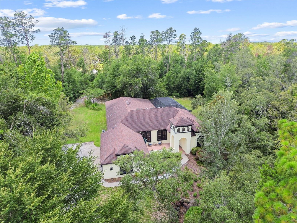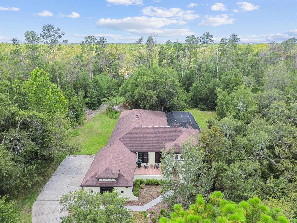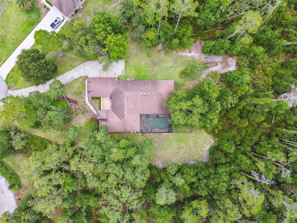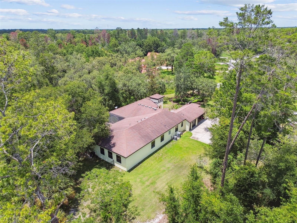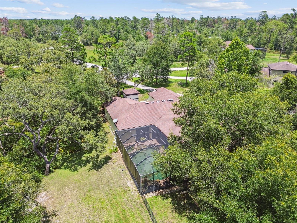Contact Joseph Treanor
Schedule A Showing
13503 Gopher Pond Court, HUDSON, FL 34669
Priced at Only: $725,000
For more Information Call
Mobile: 352.442.9523
Address: 13503 Gopher Pond Court, HUDSON, FL 34669
Property Location and Similar Properties
- MLS#: TB8400394 ( Residential )
- Street Address: 13503 Gopher Pond Court
- Viewed: 366
- Price: $725,000
- Price sqft: $161
- Waterfront: No
- Year Built: 2007
- Bldg sqft: 4498
- Bedrooms: 4
- Total Baths: 3
- Full Baths: 3
- Garage / Parking Spaces: 3
- Days On Market: 220
- Additional Information
- Geolocation: 28.3759 / -82.591
- County: PASCO
- City: HUDSON
- Zipcode: 34669
- Subdivision: Timberwood Acres Sub
- Elementary School: Mary Giella
- Middle School: Crews Lake
- High School: Hudson
- Provided by: CENTURY 21 CIRCLE
- Contact: Elisabeth Christenson
- 813-973-2133

- DMCA Notice
-
DescriptionStunning Custom Estate in Timberwood Acres! Welcome to your dream home nestled on 2 acres of serene woodland in the impressive Timberwood Acres community. This gorgeous custom built estate features 4 bedrooms, 3 full bathrooms, a den/office, a spacious media room, and a 3 car garage, offering luxury, comfort, and privacy in one exceptional package. Tucked away on a peaceful cul de sac with lush landscaping and a courtyard entry, this home boasts a sprawling split floorplan perfect for both everyday living and entertaining. Step into the front of the home to find elegant formal living and dining rooms, a private den/office, and the expansive Owners Suite. Throughout the home, you'll find beautiful hardwood flooring, new interior paint, whole house sound system, and sliding glass doors along the back that provide constant views of the stunning pool and backyard oasis. The Owners Suite is a true retreat, offering two walk in closets and a recently remodeled spa like ensuite complete with quartz countertops, a garden tub, and luxurious finishesperfect for unwinding after a long day. At the heart of the home is a bright and airy remodeled kitchen, featuring quartz countertops, premium stainless steel appliances, decorative tile backsplash, and elegant pendant lighting. The kitchen family room combination creates a seamless space for entertaining and gathering. Just off the kitchen are two additional spacious bedrooms and a full bath, ideal for family or guests. At the rear of the home, you'll find another bedroom, a pool bath, and a massive media roomperfect for movie nights, game days, or hosting friends. Step outside and experience your own private resort style oasis. The heated saltwater pool and spa with rock waterfall invite relaxation, while the outdoor kitchen and expansive lanai provide the perfect backdrop for entertainingall set against the tranquil views of the surrounding wooded property. The oversized 3 car garage is designed with custom flooring and built in shelving, offering excellent storage and space for your grown up toys. This exceptional home offers luxurious estate living with unmatched privacy, all just minutes from the Suncoast Parkway, SR 52, and convenient access to Tampa, local shopping, dining, golf courses, parks, and Floridas renowned Gulf Coast beaches. If you're looking for peaceful, upscale living without sacrificing conveniencethis home has it all. Schedule your private showing today!
Features
Appliances
- Built-In Oven
- Cooktop
- Dishwasher
- Disposal
- Microwave
- Refrigerator
- Water Softener
Home Owners Association Fee
- 215.44
Association Name
- Associa Gulf Coast
Association Phone
- 727-577-2200
Carport Spaces
- 0.00
Close Date
- 0000-00-00
Cooling
- Central Air
Country
- US
Covered Spaces
- 0.00
Exterior Features
- Outdoor Kitchen
- Sliding Doors
Flooring
- Tile
- Wood
Garage Spaces
- 3.00
Heating
- Central
High School
- Hudson High-PO
Insurance Expense
- 0.00
Interior Features
- Ceiling Fans(s)
- Eat-in Kitchen
- Kitchen/Family Room Combo
- Living Room/Dining Room Combo
- Stone Counters
- Walk-In Closet(s)
Legal Description
- TIMBERWOOD ACRES SUBDIVISION PB 57 PG 128 LOT 12
Levels
- One
Living Area
- 3096.00
Lot Features
- Cul-De-Sac
Middle School
- Crews Lake Middle-PO
Area Major
- 34669 - Hudson/Port Richey
Net Operating Income
- 0.00
Occupant Type
- Owner
Open Parking Spaces
- 0.00
Other Expense
- 0.00
Other Structures
- Storage
Parcel Number
- 17-24-22-0020-00000-0120.0
Pets Allowed
- Yes
Pool Features
- Heated
- Salt Water
- Screen Enclosure
Property Type
- Residential
Roof
- Shingle
School Elementary
- Mary Giella Elementary-PO
Sewer
- Septic Tank
Tax Year
- 2024
Township
- 24S
Utilities
- BB/HS Internet Available
- Cable Available
- Electricity Available
- Sprinkler Well
View
- Pool
- Trees/Woods
Views
- 366
Virtual Tour Url
- https://realestate.febreframeworks.com/videos/0197a70a-fe4b-7257-8184-a5e32f0ec11f?v=497
Water Source
- Well
Year Built
- 2007
Zoning Code
- MPUD

- Joseph Treanor
- Tropic Shores Realty
- If I can't buy it, I'll sell it!
- Mobile: 352.442.9523
- 352.442.9523
- joe@jetsellsflorida.com






