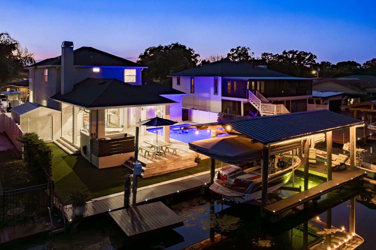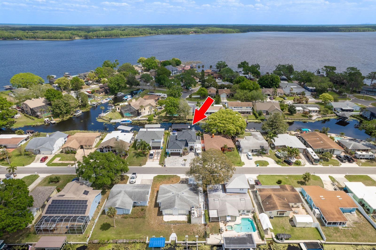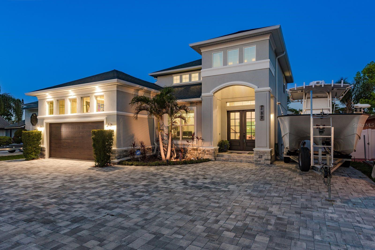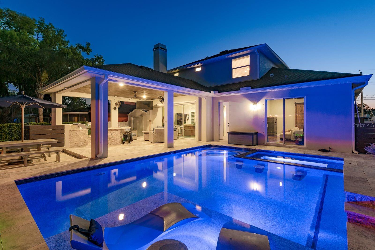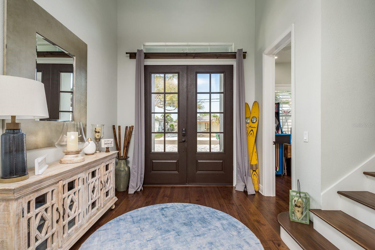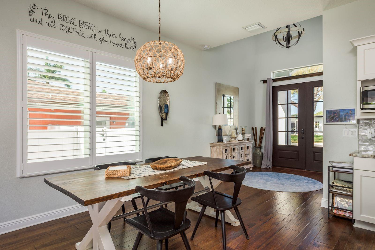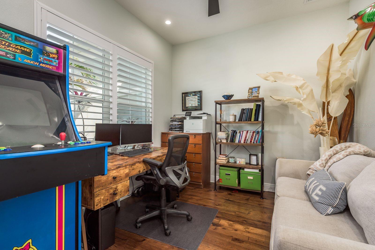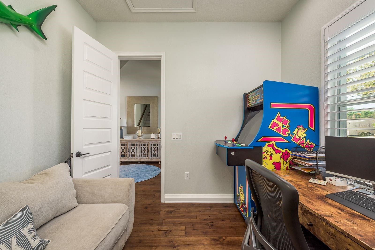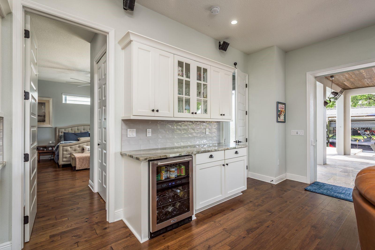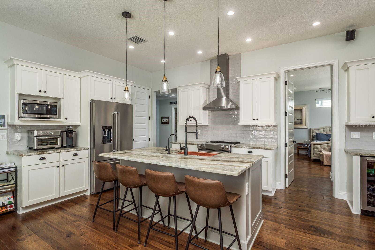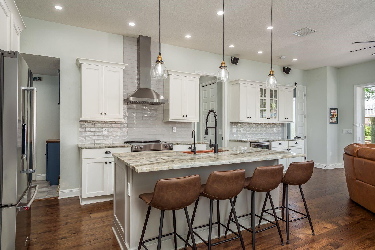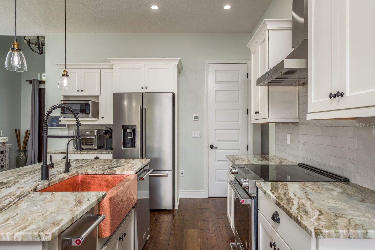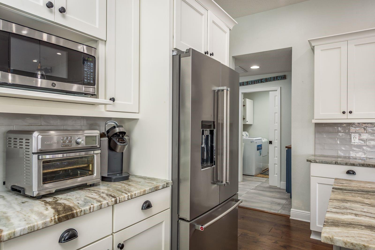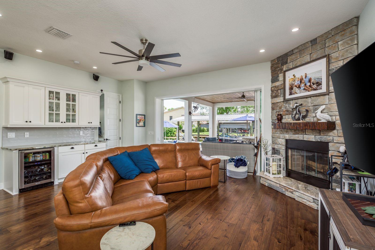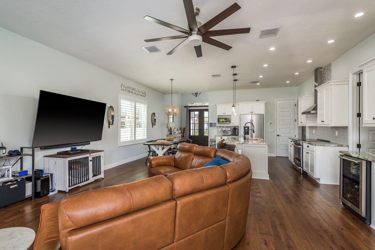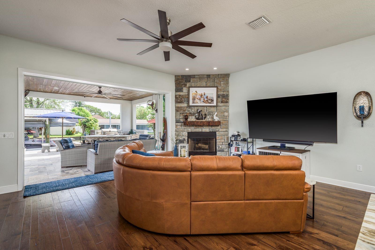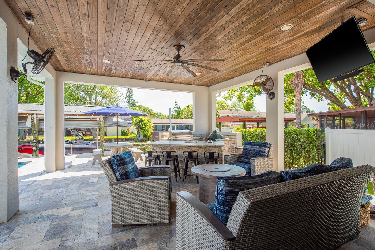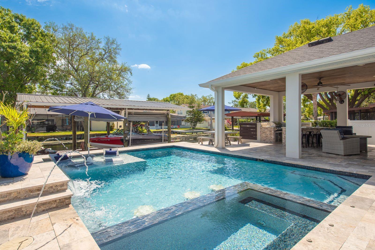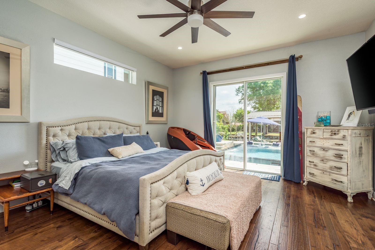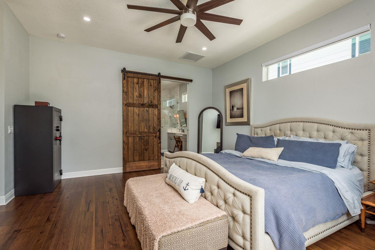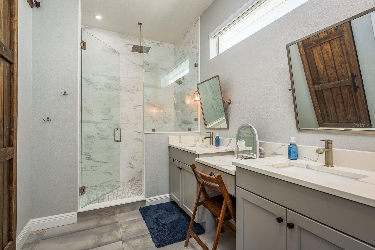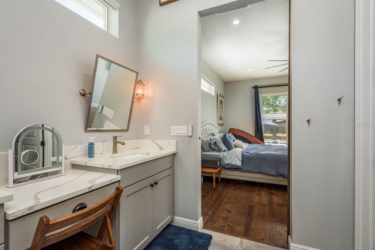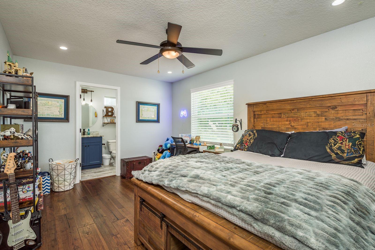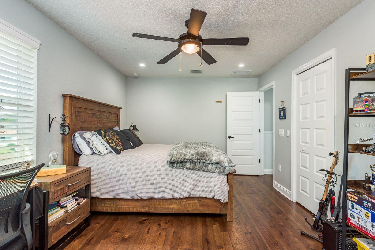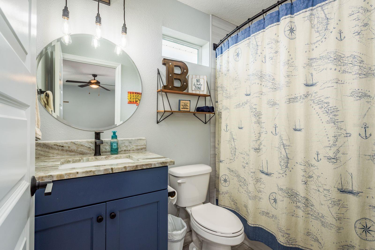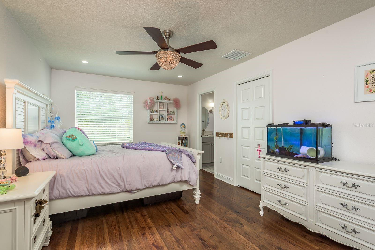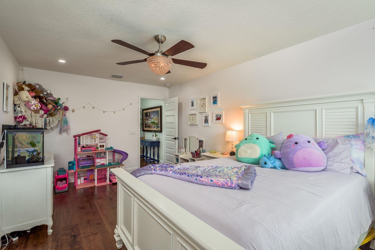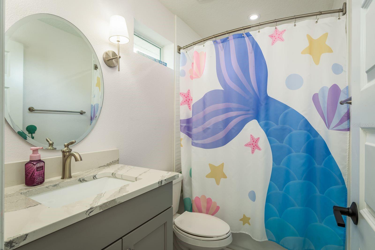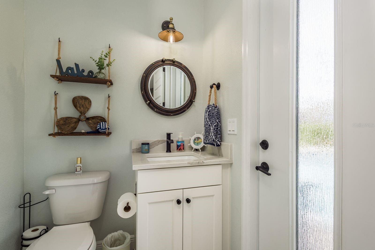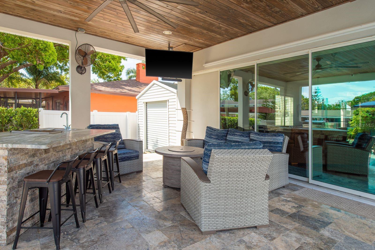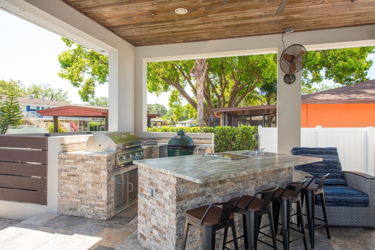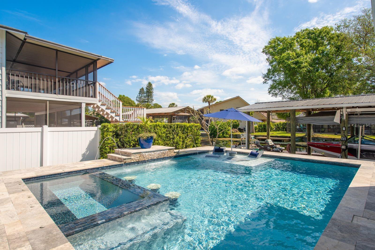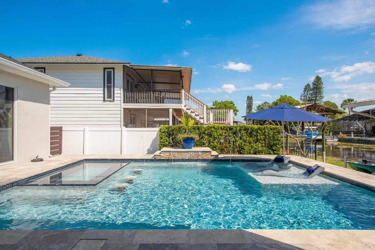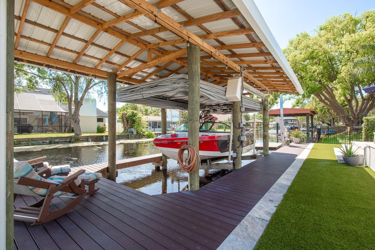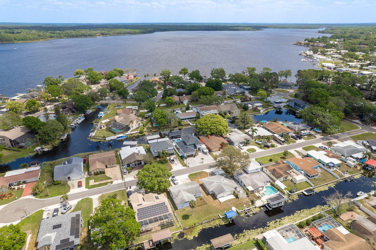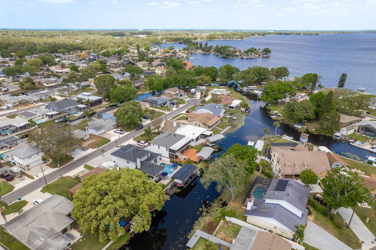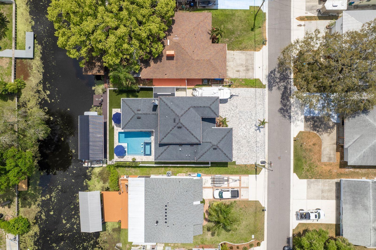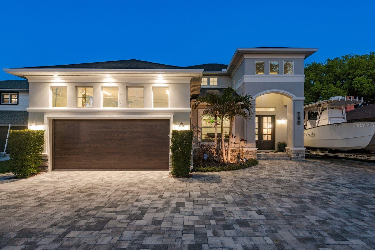Contact Joseph Treanor
Schedule A Showing
182 Canal Drive, PALM HARBOR, FL 34684
Priced at Only: $1,200,000
For more Information Call
Mobile: 352.442.9523
Address: 182 Canal Drive, PALM HARBOR, FL 34684
Property Photos
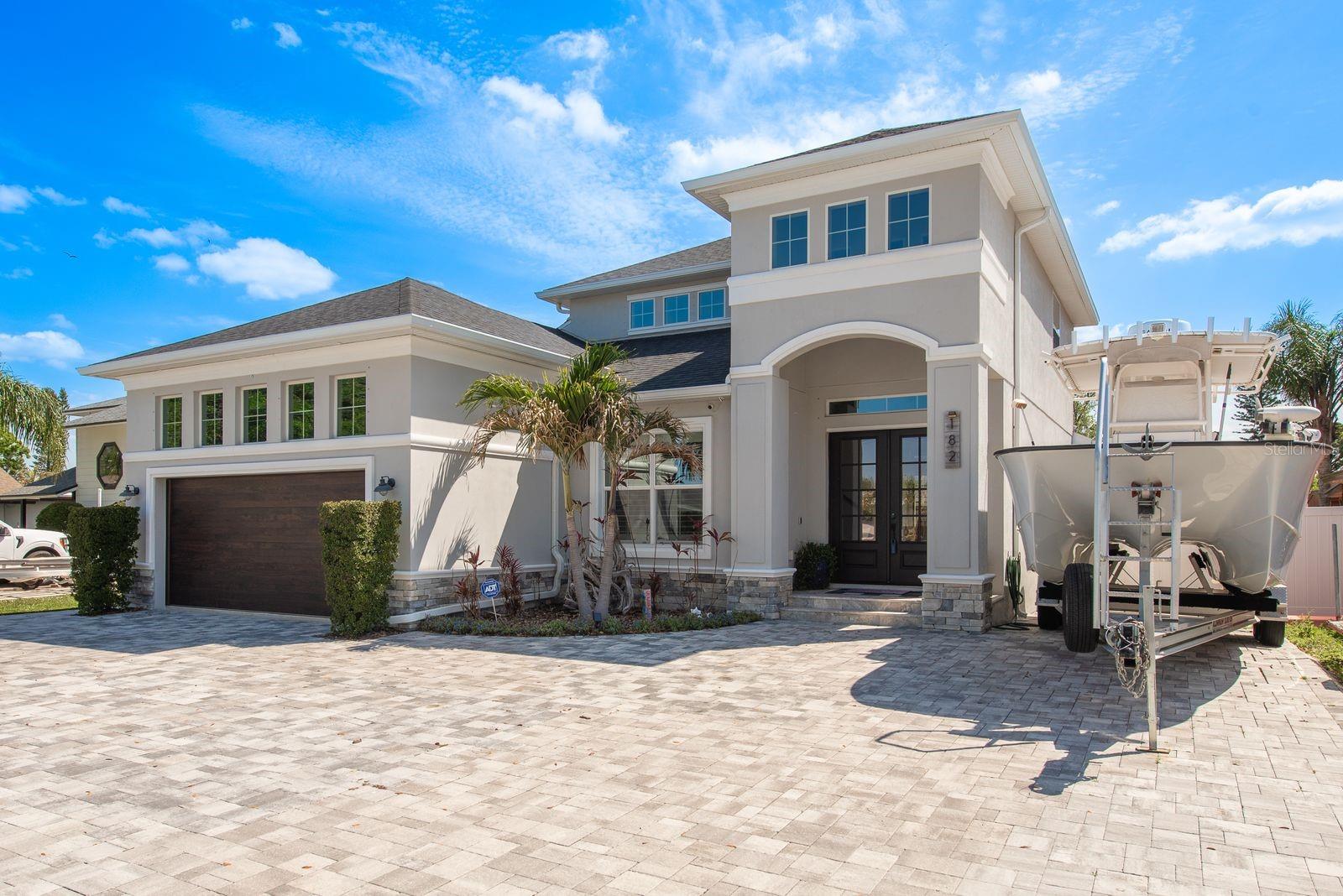
Property Location and Similar Properties
- MLS#: TB8368663 ( Residential )
- Street Address: 182 Canal Drive
- Viewed: 49
- Price: $1,200,000
- Price sqft: $378
- Waterfront: Yes
- Wateraccess: Yes
- Waterfront Type: Canal - Freshwater,Canal Front,Lake Front
- Year Built: 2020
- Bldg sqft: 3174
- Bedrooms: 3
- Total Baths: 4
- Full Baths: 3
- 1/2 Baths: 1
- Garage / Parking Spaces: 3
- Days On Market: 20
- Additional Information
- Geolocation: 28.1065 / -82.7312
- County: PINELLAS
- City: PALM HARBOR
- Zipcode: 34684
- Subdivision: Lake Shore Estates 1st Add
- Elementary School: land Lakes
- Middle School: Tarpon Springs
- High School: Tarpon Springs
- Provided by: EXP REALTY LLC
- Contact: Jeffrey Borham, PA
- 866-308-7109

- DMCA Notice
-
DescriptionThe dream of living the "vacation life" everyday in your own home can now be your reality! Welcome to your custom built dream home in the heart of Palm Harbor! This exquisite 3 bedroom, 3.5 bathroom lakefront residence, built in 2020, offers the perfect blend of modern luxury and Florida lifestyle. Nestled along the shores of Lake Tarpon, this home is designed for both relaxation and entertainment, featuring high end finishes and thoughtful upgrades throughout. The exterior boasts an oversized brick paved driveway with ample space for parking, along with 16 ft garage ceilings that accommodate a car lift, transforming it into a 3 car garage. Additional parking for a boat or RV is available on the side of the home. For water enthusiasts, the property includes a 10,000 lb boat lift with an electric boat cover and an additional swinger lift with decking for easy paddleboard or kayak access. The fully fenced yard features maintenance free synthetic grass, while the OUTDOOR KITCHEN, covered deck, and multiple fans create the perfect setting for entertaining. The stunning SALTWATER pool includes a 100% glass bead interior finish valued at over $30K, a heated pool and spa with automation controllable via smartphone, a sun shelf, and sunken stools. A large shed with lights and power provides additional storage. Inside, the home features high ceilings and rich hardwood floors throughout. The OFFICE/Bonus Room greets you at the spacious foyer, preceding the open concept living and dining area perfect for hosting guests. The living room includes a cozy wood burning fireplace, while the gourmet kitchen is a chefs delight, featuring new cabinets, stunning granite countertops, upgraded stainless steel appliances, a gorgeous copper farmhouse sink, a walk in pantry, and a separate dry bar with a beverage fridge. New light fixtures and modern hardware enhance the homes sophisticated aesthetic. The primary suite, located on the main floor, offers a private retreat with sliding glass doors leading to the outdoor oasis. The ensuite bathroom includes a dual sink vanity, a beautifully tiled shower with dual shower heads, and a glass enclosure. A new ceiling fan and elegant finishes complete this serene space. Upstairs, two spacious bedrooms each feature their own attached private bathrooms, walk in closets, and ceiling fans. This home is just minutes from world class golfing at Innisbrook, home of the Valspar Championship, as well as top rated schools, shopping, dining, and a short drive to the stunning Gulf beaches. Experience the best of Florida lakefront living in this move in ready masterpiece. Schedule your private showing today!
Features
Waterfront Description
- Canal - Freshwater
- Canal Front
- Lake Front
Appliances
- Dishwasher
- Microwave
- Range
- Refrigerator
- Wine Refrigerator
Home Owners Association Fee
- 0.00
Carport Spaces
- 0.00
Close Date
- 0000-00-00
Cooling
- Central Air
Country
- US
Covered Spaces
- 0.00
Exterior Features
- Lighting
- Outdoor Kitchen
- Private Mailbox
- Rain Gutters
- Sliding Doors
- Storage
Fencing
- Fenced
Flooring
- Tile
- Wood
Garage Spaces
- 3.00
Heating
- Central
High School
- Tarpon Springs High-PN
Insurance Expense
- 0.00
Interior Features
- Ceiling Fans(s)
- Eat-in Kitchen
- High Ceilings
- Living Room/Dining Room Combo
- Open Floorplan
- Primary Bedroom Main Floor
- Split Bedroom
- Stone Counters
- Walk-In Closet(s)
- Window Treatments
Legal Description
- LAKE SHORE ESTATES 1ST ADD LOT 182
Levels
- Two
Living Area
- 2200.00
Lot Features
- Oversized Lot
Middle School
- Tarpon Springs Middle-PN
Area Major
- 34684 - Palm Harbor
Net Operating Income
- 0.00
Occupant Type
- Owner
Open Parking Spaces
- 0.00
Other Expense
- 0.00
Other Structures
- Shed(s)
Parcel Number
- 29-27-16-48510-000-1820
Parking Features
- Boat
- Driveway
- Oversized
- RV Parking
Pool Features
- Deck
- Heated
- In Ground
- Lighting
- Salt Water
Property Type
- Residential
Roof
- Shingle
School Elementary
- Highland Lakes Elementary-PN
Sewer
- Public Sewer
Style
- Coastal
Tax Year
- 2024
Township
- 27
Utilities
- Cable Connected
- Electricity Connected
- Water Connected
View
- Pool
- Water
Views
- 49
Virtual Tour Url
- https://youtu.be/JH82E-ohlWI
Water Source
- Public
Year Built
- 2020
Zoning Code
- R-3

- Joseph Treanor
- Tropic Shores Realty
- If I can't buy it, I'll sell it!
- Mobile: 352.442.9523
- 352.442.9523
- joe@jetsellsflorida.com





