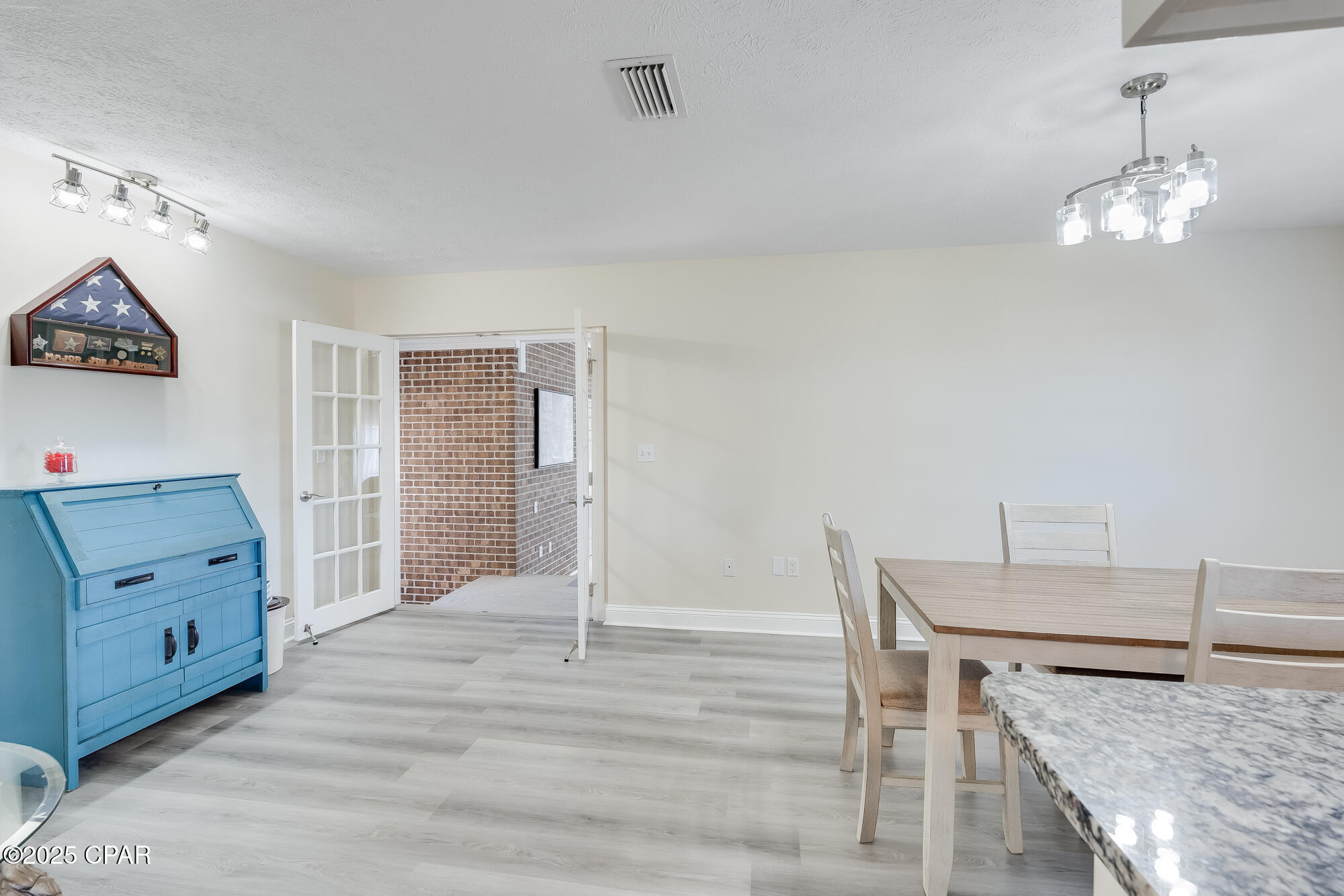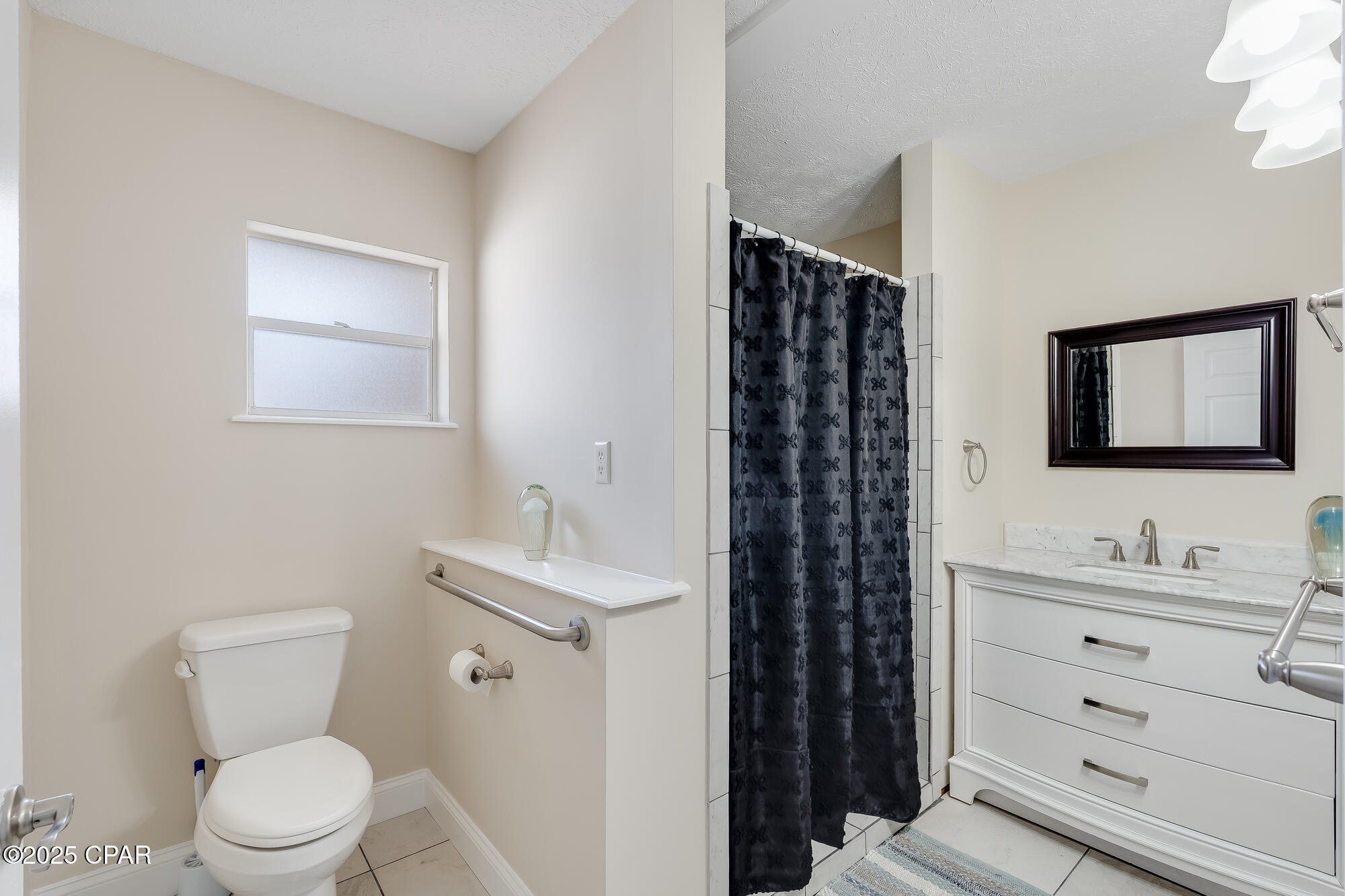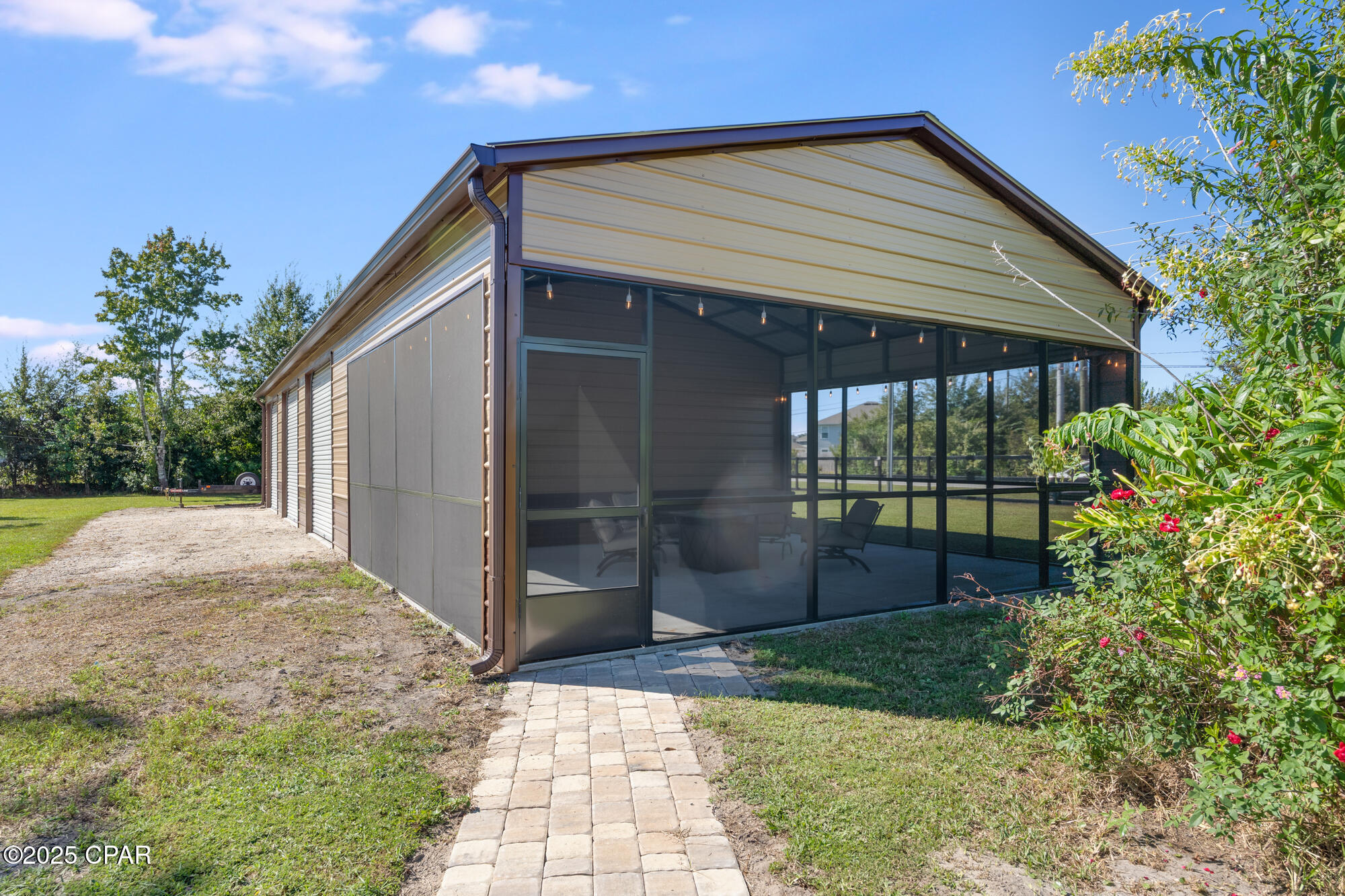Contact Joseph Treanor
Schedule A Showing
4738 Cherokee Heights Road, Panama City, FL 32404
Priced at Only: $629,000
For more Information Call
Mobile: 352.442.9523
Address: 4738 Cherokee Heights Road, Panama City, FL 32404
Property Photos

Property Location and Similar Properties
- MLS#: 780567 ( Residential )
- Street Address: 4738 Cherokee Heights Road
- Viewed: 2
- Price: $629,000
- Price sqft: $293
- Waterfront: No
- Year Built: 1978
- Bldg sqft: 2147
- Bedrooms: 3
- Total Baths: 3
- Full Baths: 3
- Garage / Parking Spaces: 2
- Days On Market: 4
- Additional Information
- Geolocation: 30.2351 / -85.5667
- County: BAY
- City: Panama City
- Zipcode: 32404
- Subdivision: No Named Subdivision
- Elementary School: Tommy Smith
- Middle School: Merritt Brown
- High School: Bay
- Provided by: LPT Realty LLC
- DMCA Notice
-
DescriptionIf you've ever dreamed of living a more self sufficient lifestyle without giving up the convenience of town, this rare two plus acre property in Cherokee Heights is the perfect find. It's just ten minutes from dining and shopping and about thirty minutes to the beach, offering the peace, space, and freedom of country living right where the action is. This property makes it easy to live a life that brings joy and even pays you back. With an acceptable offer, the sale includes the entire local agricultural business a fully equipped honey house with hives, tools, and bees, a modern chicken coop and neighborhood egg route, and seven mature pecan trees that produce an annual harvest. The sellers will even provide full training to help you continue the thriving honey and farm operation from day one. The land feels like your own private compound, fully fenced and gated with a solar electric entrance for both privacy and presence. A massive 24 by 65 foot metal building features three large roll up doors, a bathroom, and a screened in Florida style lounge area that's perfect for entertaining, projects, or extra storage. There's also a 17 by 17 covered parking area, a 12 by 24 workshop, and an oversized two car garage with plenty of space for tools, vehicles, or even a boat. When the day's work is done, you can fly across the property on the zip line or unwind in the hot tub just off the main suite's private patio. Two outdoor living areas, each with fire pits, paver patios, and outdoor sinks, make this home an entertainer's dream and a peaceful retreat all in one. Inside, you'll find over 2,100 square feet of well designed living space. The spacious living room is bright and inviting, filled with natural light and views of the property. The kitchen stands out with granite countertops, stainless steel appliances, a breakfast bar, walk in pantry, and a dedicated coffee bar. A formal dining room just off the kitchen offers the perfect spot for family dinners or gatherings with friends. The layout includes two potential master suites, each with double vanities and private baths. The main suite opens directly to the outdoor living area and features a custom double shower, dual sinks, and a large walk in closet with built ins. The second suite includes a tiled shower and tub combo, while the third bath is handicap accessible. Fresh interior paint throughout gives the home a bright and welcoming feel. Every detail of this property shows pride of ownership and thoughtful design. With an acceptable offer, everything conveys including the bees, chickens, rooster, hives, and all related equipment making this one of the most complete turnkey lifestyle properties you'll find in Bay County. Whether you're looking for space to spread out, room to work, or a home that produces real income and purpose, 4738 Cherokee Heights Road has it all. This isn't just a home. It's a way of life sweet, simple, and full of purpose.
Features
Appliances
- Dishwasher
- Microwave
- Refrigerator
Home Owners Association Fee
- 0.00
Carport Spaces
- 0.00
Close Date
- 0000-00-00
Cooling
- CentralAir
Covered Spaces
- 0.00
Flooring
- LuxuryVinylPlank
- Tile
Garage Spaces
- 2.00
Heating
- Central
- Electric
High School
- Bay
Insurance Expense
- 0.00
Legal Description
- 8 3S 13W -5.1- BEG 1633.34' W & 334.3' N OF SW COR SE1/4 OF SE1/4 TH W 299.47' N 300' E 300.26' S 300 TO POB ORB 4611 P 901
Levels
- One
Living Area
- 0.00
Lot Features
- CornerLot
- Paved
Middle School
- Merritt Brown
Area Major
- 02 - Bay County - Central
Net Operating Income
- 0.00
Occupant Type
- Occupied
Open Parking Spaces
- 0.00
Other Expense
- 0.00
Other Structures
- Outbuilding
- PoultryCoop
- Workshop
Parcel Number
- 05847-001-000
Parking Features
- DetachedCarport
Pet Deposit
- 0.00
Property Type
- Residential
Road Frontage Type
- CountyRoad
School Elementary
- Tommy Smith
Security Deposit
- 0.00
Sewer
- SepticTank
Style
- Ranch
Tax Year
- 2024
The Range
- 0.00
Trash Expense
- 0.00
Utilities
- ElectricityAvailable
- SepticAvailable
- WaterAvailable
Water Source
- Well
Year Built
- 1978

- Joseph Treanor
- Tropic Shores Realty
- If I can't buy it, I'll sell it!
- Mobile: 352.442.9523
- 352.442.9523
- joe@jetsellsflorida.com



































































