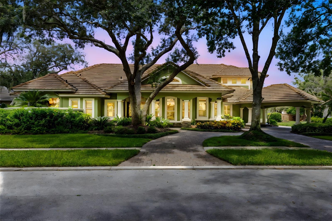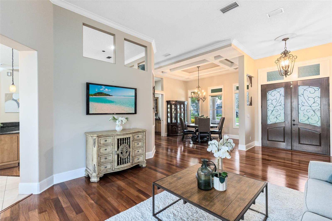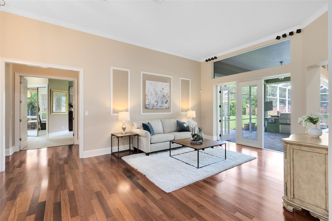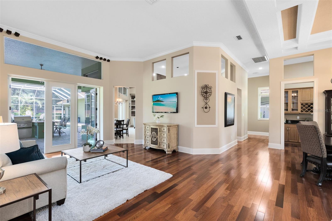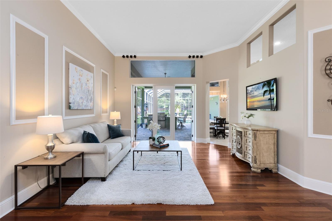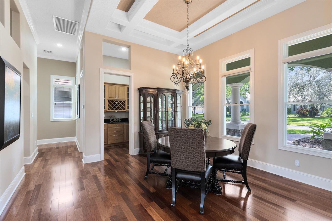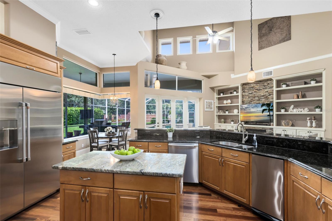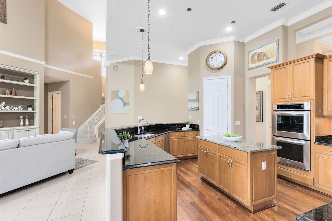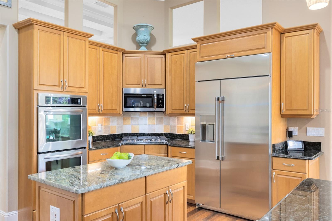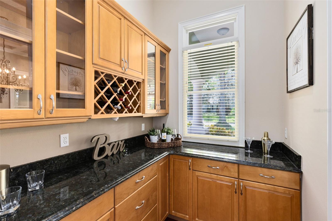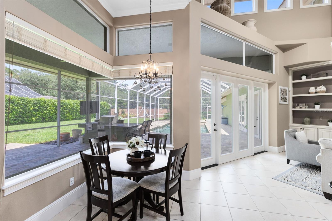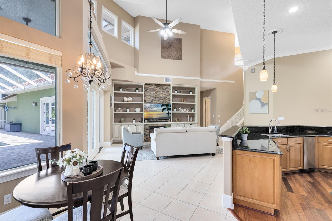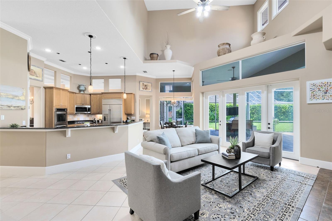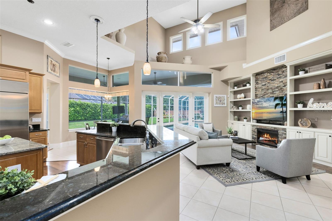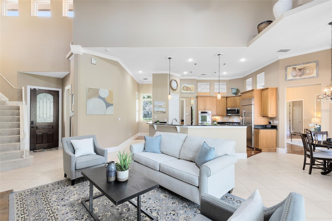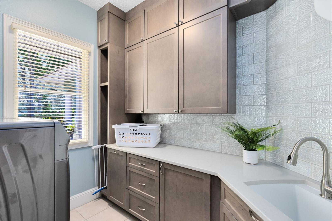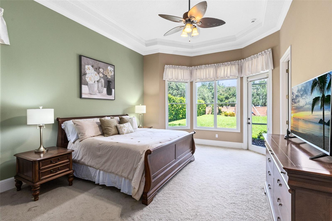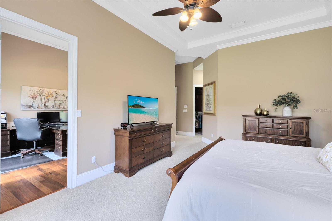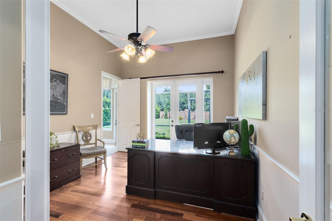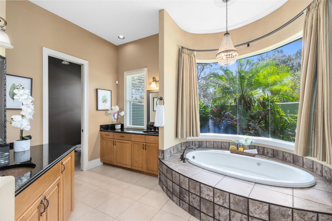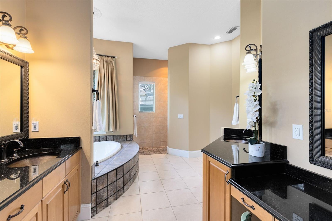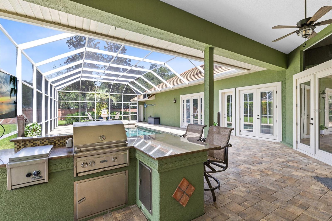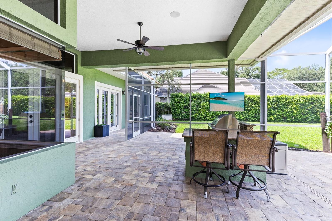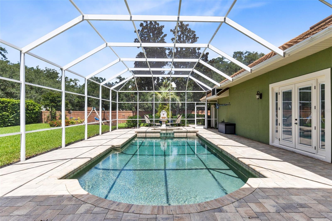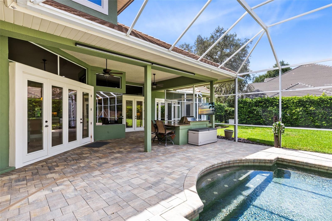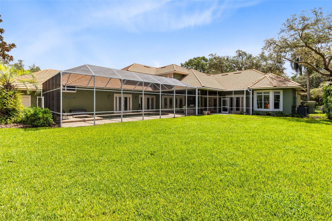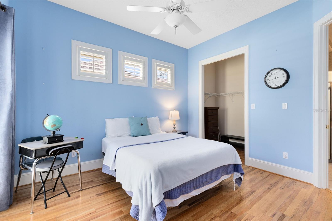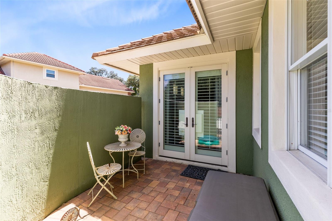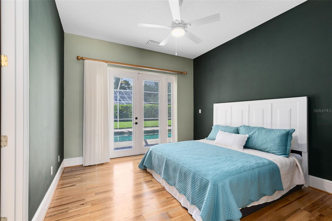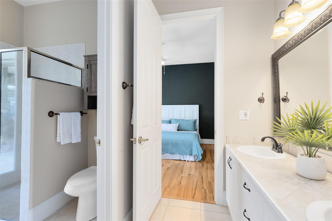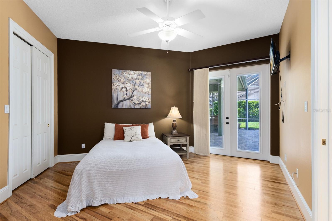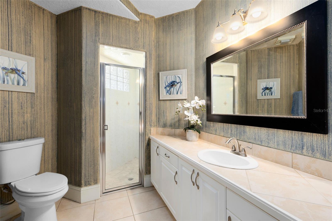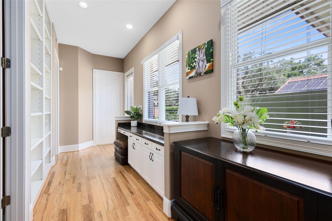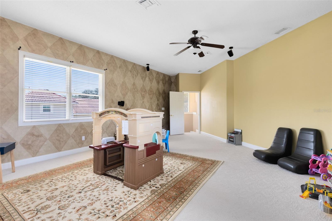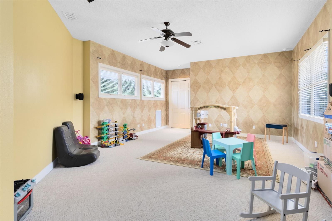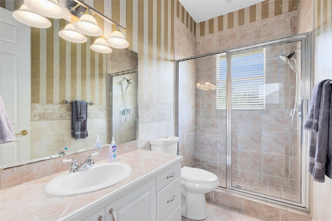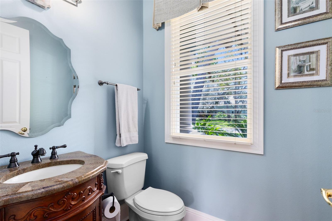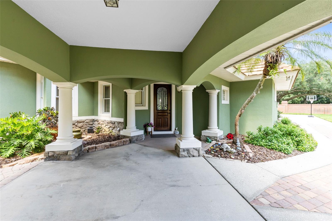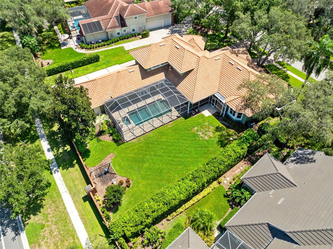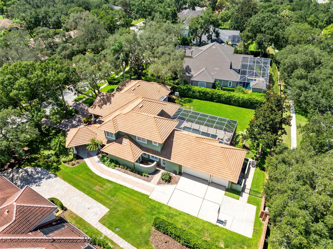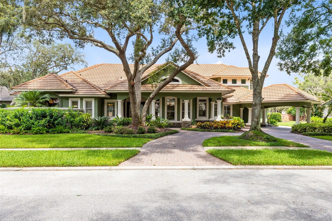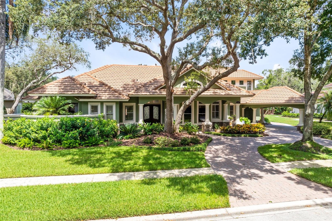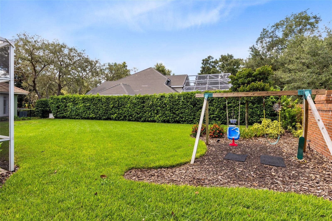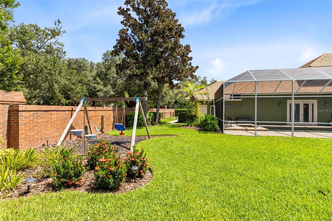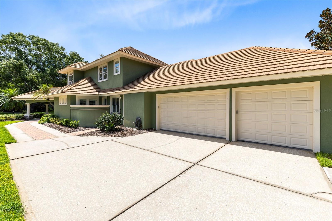Contact Joseph Treanor
Schedule A Showing
202 Arrowhead Court, WINTER SPRINGS, FL 32708
Priced at Only: $1,250,000
For more Information Call
Mobile: 352.442.9523
Address: 202 Arrowhead Court, WINTER SPRINGS, FL 32708
Property Photos
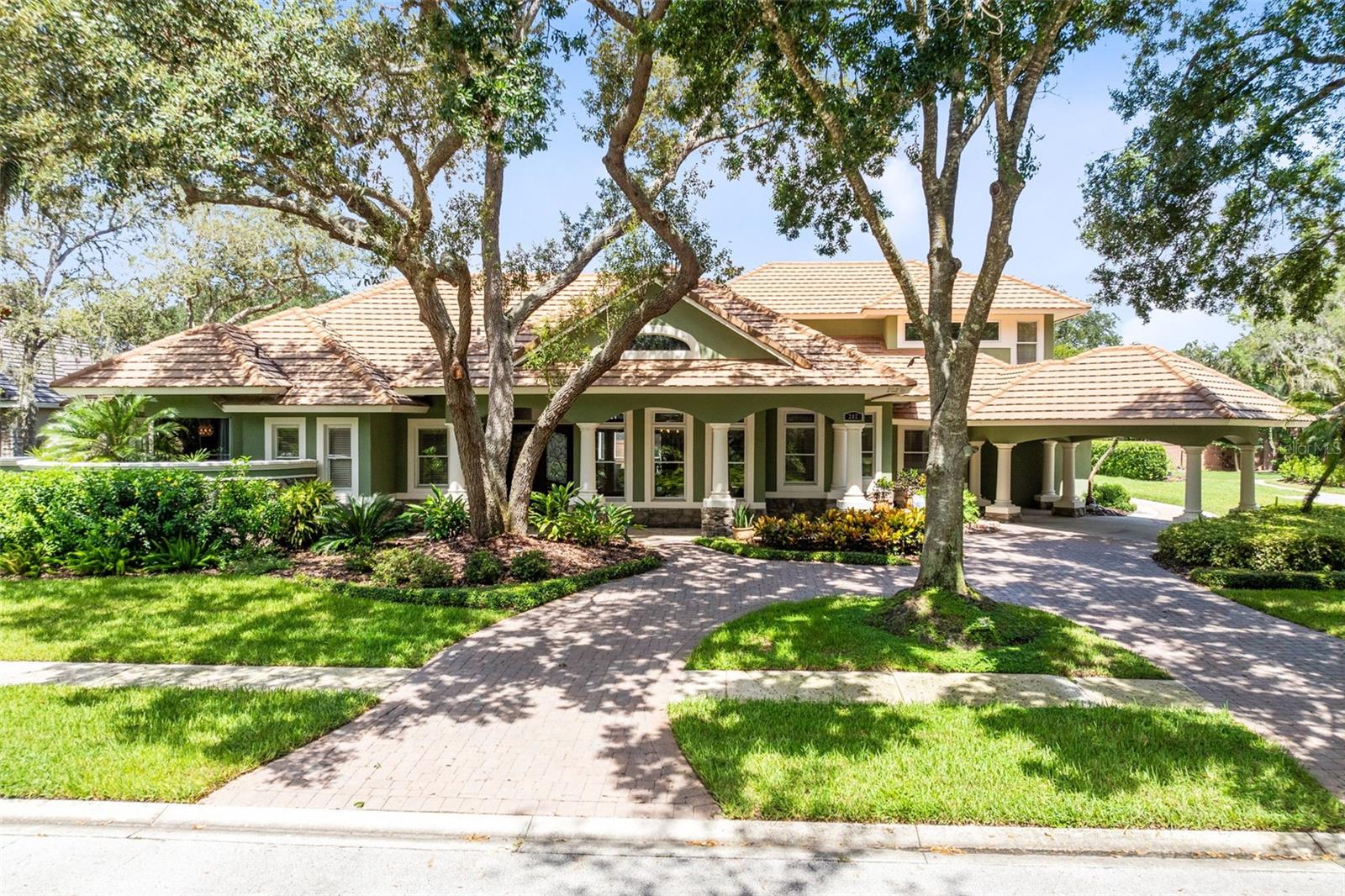
Property Location and Similar Properties
- MLS#: O6337777 ( Residential )
- Street Address: 202 Arrowhead Court
- Viewed: 18
- Price: $1,250,000
- Price sqft: $213
- Waterfront: No
- Year Built: 1996
- Bldg sqft: 5861
- Bedrooms: 5
- Total Baths: 5
- Full Baths: 4
- 1/2 Baths: 1
- Garage / Parking Spaces: 4
- Days On Market: 6
- Additional Information
- Geolocation: 28.6773 / -81.2575
- County: SEMINOLE
- City: WINTER SPRINGS
- Zipcode: 32708
- Subdivision: Arrowhead At Tuscawilla
- Elementary School: Keeth
- Middle School: Indian Trails
- High School: Winter Springs
- Provided by: RE/MAX TOWN & COUNTRY REALTY

- DMCA Notice
-
DescriptionUnique, custom built home on one half acre in the prestigious gated community of Arrowhead, the jewel of Tuscawilla. This estate is surrounded by private residences with tile roofs and stunning elevations, offering unmatched curb appeal with a travertine adorned front porch, decorative columns, and a brick paver circular drive with a portico leading to a rear facing oversized three car garage. Inside, soaring ceilings with crown molding, decorative trays, transom windows, and custom wrought iron entry doors create an impressive atmosphere. A magnificent double front door and separate friends and family entry welcome you into a thoughtfully designed floor plan. The primary suite features two walk in closets, a luxurious bath with a one of a kind bubbler tub, dual copper sinks, vanity area, abundant counter space, and handsome lighting. An adjacent study could serve as a sixth bedroom if desired. Additionally, the primary bedroom and secondary bedroom, the living room, family room, and study all encircle the pool and patio area for the ultimate entertaining layout. One guest suite even offers a private patio retreat. The gourmet kitchen is a chefs dream with 42+ wood cabinetry with crown molding, granite countertops, large pantry, and a spacious center island. Appliances include a Caf built in refrigerator/freezer, KitchenAid stainless steel double ovens and microwave, five burner gas cooktop, KitchenAid trash compactor, and Miele dishwasher. The butlers pantry, conveniently located off the kitchen and dining room, offers wine storage and abundant cabinetry. The family room features an electric fireplace with custom cabinetry, while the formal living and dining areas showcase beautiful cherry wood flooring. A giant laundry room includes Maytag washer and dryer, floor to ceiling cabinetry, quartz countertops, backsplash, and a utility sink. Upstairs, a gently curved stairwell leads to a large bonus room with en suite bath, ideal as a fifth bedroom, guest suite, media/game room, or man cave. A massive air conditioned storage room is also located upstairs. Highlights include: 4 full and 1 half baths Two air conditioning systems with UV filtration Whole house water filtration system Dual hot water heaters, including one tankless 9 foot interior doors with ceiling heights ranging from 1020 feet French doors across the back of the home, including mitered glass in the family room New designer lighting fixtures Recessed lighting and 8 baseboards throughout Recent 4 point inspection confirming the top of the line tile roofs long remaining life Dramatic exterior and landscape lighting The outdoor oasis features a huge heated saltwater pool and spa with cantilever edge, brick paver patio, large covered porch, and outdoor bar with Lynx grill. Lush landscaping, privacy hedges, and a brick wall enclose the backyard, creating space for entertaining, fun, and pets to play. This one of a kind estate combines timeless elegance, modern upgrades, and thoughtful details in one of Tuscawillas most sought after neighborhoods.
Features
Appliances
- Built-In Oven
- Cooktop
- Dishwasher
- Disposal
- Dryer
- Electric Water Heater
- Microwave
- Range Hood
- Refrigerator
- Tankless Water Heater
- Washer
- Water Filtration System
Association Amenities
- Basketball Court
- Gated
- Pickleball Court(s)
- Tennis Court(s)
- Trail(s)
Home Owners Association Fee
- 1150.00
Home Owners Association Fee Includes
- Private Road
Association Name
- Stuart Knoll
Carport Spaces
- 1.00
Close Date
- 0000-00-00
Cooling
- Central Air
- Zoned
Country
- US
Covered Spaces
- 0.00
Exterior Features
- French Doors
- Lighting
- Sidewalk
Fencing
- Fenced
- Masonry
Flooring
- Carpet
- Ceramic Tile
- Tile
Garage Spaces
- 3.00
Green Energy Efficient
- Windows
Heating
- Central
- Electric
- Heat Pump
- Zoned
High School
- Winter Springs High
Insurance Expense
- 0.00
Interior Features
- Built-in Features
- Cathedral Ceiling(s)
- Ceiling Fans(s)
- Coffered Ceiling(s)
- Crown Molding
- Dry Bar
- Eat-in Kitchen
- High Ceilings
- Primary Bedroom Main Floor
- Solid Surface Counters
- Solid Wood Cabinets
- Split Bedroom
- Stone Counters
- Thermostat
- Walk-In Closet(s)
- Window Treatments
Legal Description
- LOT 2 ARROWHEAD AT TUSCAWILLA UNIT 2 PB 48 PGS 52 TO 54
Levels
- Two
Living Area
- 4078.00
Lot Features
- City Limits
- Landscaped
- Oversized Lot
- Private
- Sidewalk
Middle School
- Indian Trails Middle
Area Major
- 32708 - Casselberrry/Winter Springs / Tuscawilla
Net Operating Income
- 0.00
Occupant Type
- Owner
Open Parking Spaces
- 0.00
Other Expense
- 0.00
Parcel Number
- 07-21-31-519-0000-0020
Parking Features
- Circular Driveway
- Driveway
- Garage Faces Rear
- Oversized
- Portico
Pets Allowed
- Yes
Pool Features
- Child Safety Fence
- Chlorine Free
- Heated
- In Ground
- Lighting
- Salt Water
- Screen Enclosure
Property Type
- Residential
Roof
- Tile
School Elementary
- Keeth Elementary
Sewer
- Public Sewer
Style
- Custom
Tax Year
- 2024
Township
- 21
Utilities
- BB/HS Internet Available
- Cable Connected
- Electricity Connected
- Propane
- Sprinkler Meter
View
- Garden
Views
- 18
Virtual Tour Url
- https://focuslock.aryeo.com/videos/0198ccd7-ab44-7176-9379-d3b90c2da517
Water Source
- Public
Year Built
- 1996
Zoning Code
- PUD

- Joseph Treanor
- Tropic Shores Realty
- If I can't buy it, I'll sell it!
- Mobile: 352.442.9523
- 352.442.9523
- joe@jetsellsflorida.com





