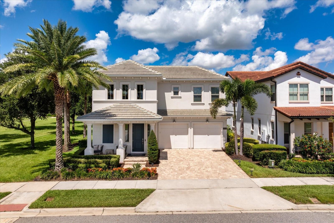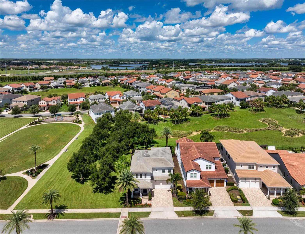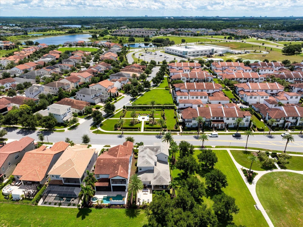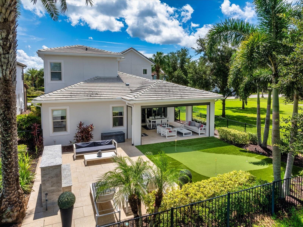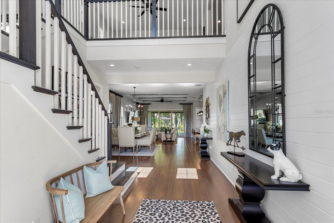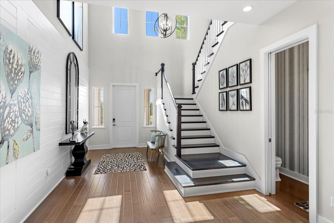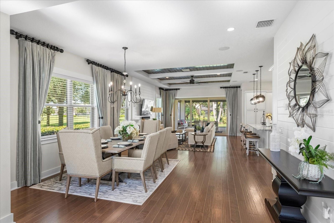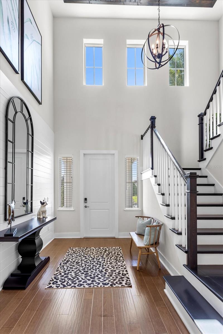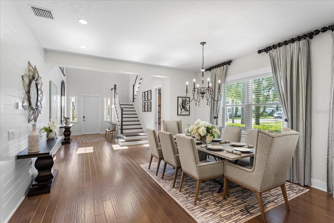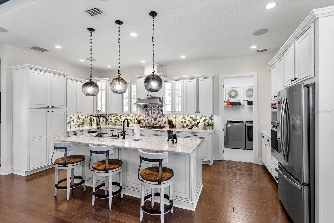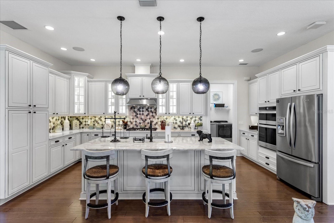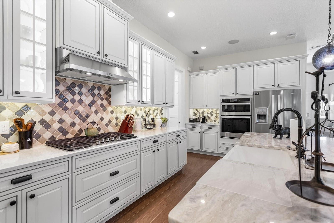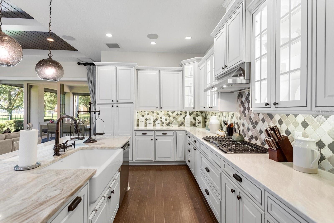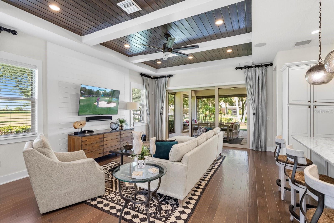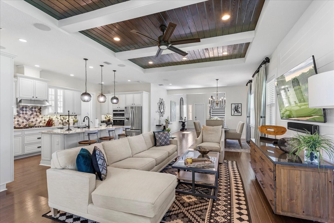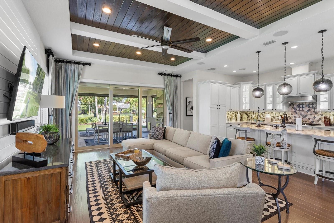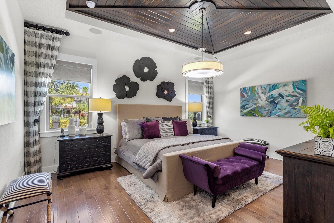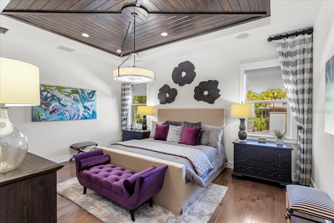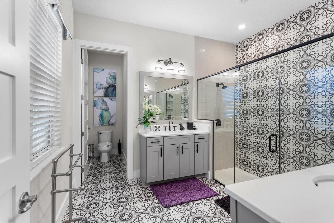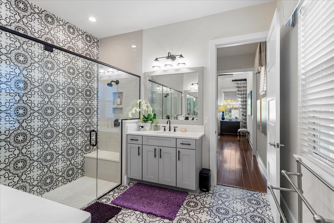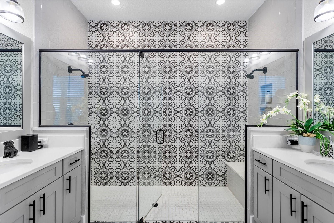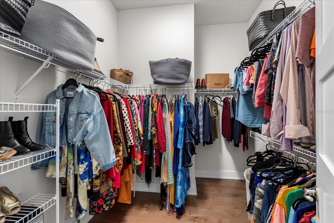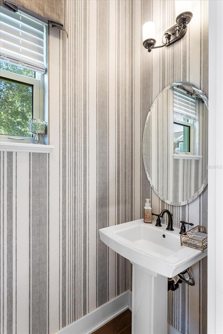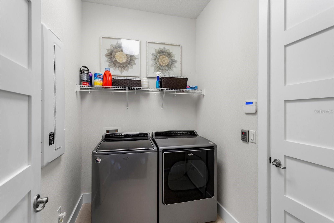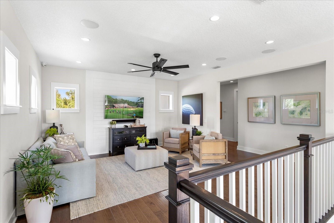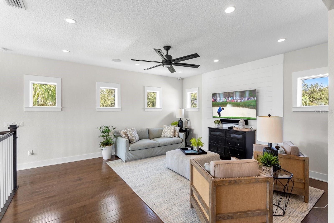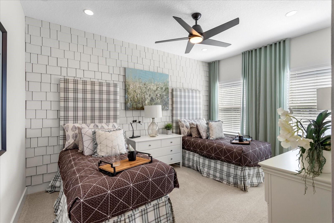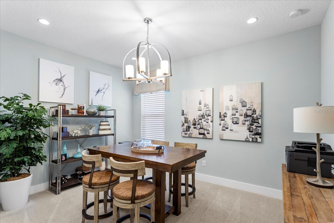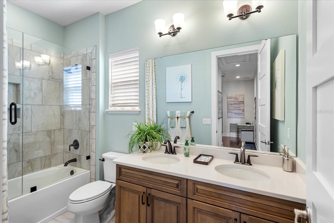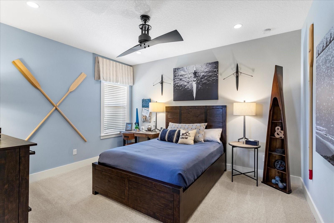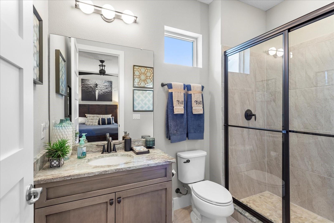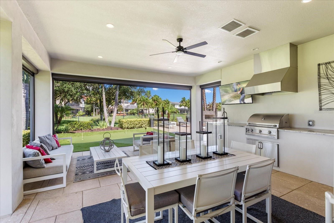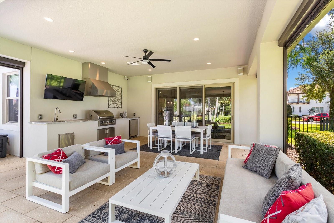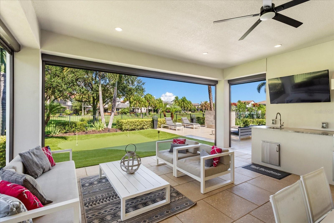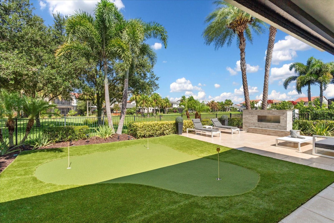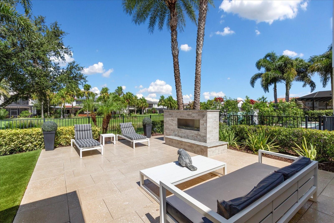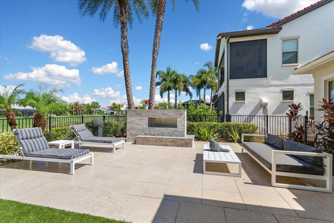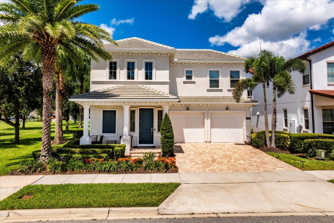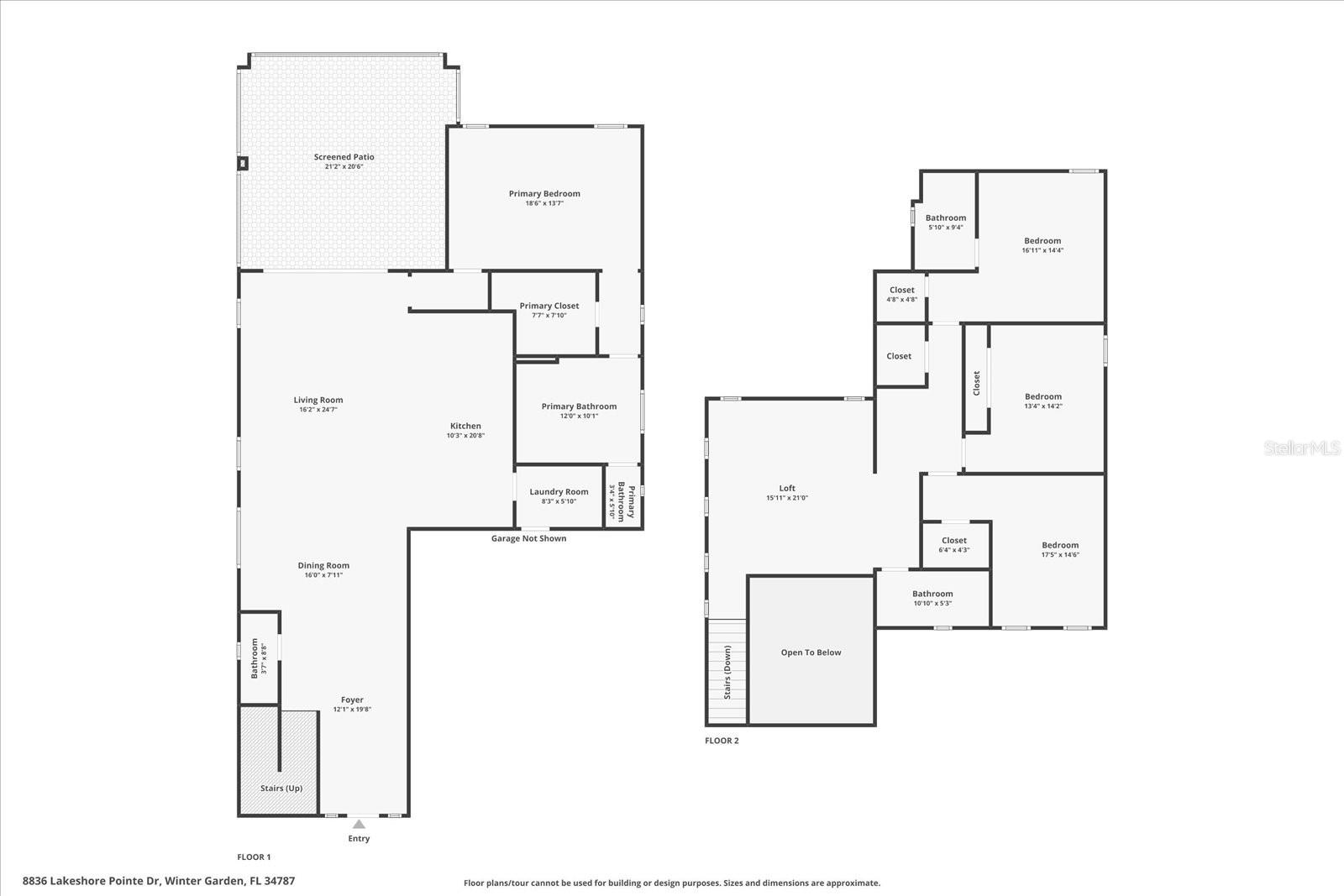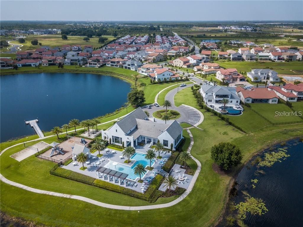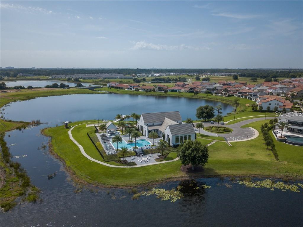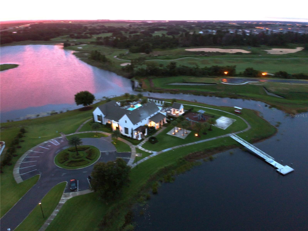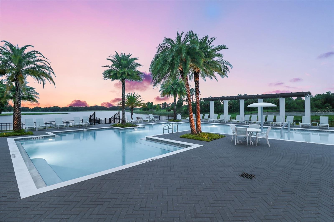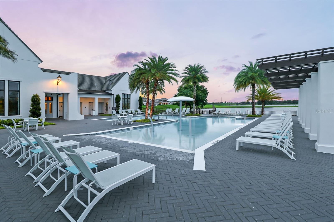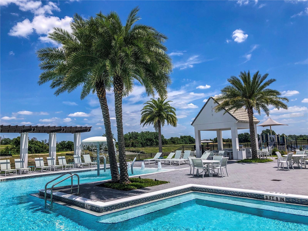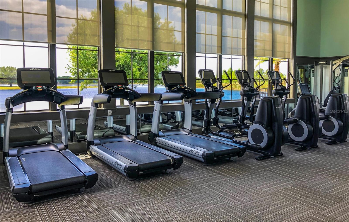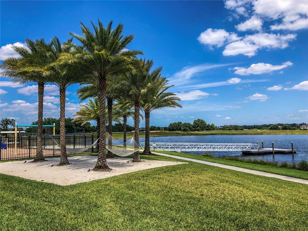Contact Joseph Treanor
Schedule A Showing
8836 Lakeshore Pointe Drive, WINTER GARDEN, FL 34787
Priced at Only: $1,175,000
For more Information Call
Mobile: 352.442.9523
Address: 8836 Lakeshore Pointe Drive, WINTER GARDEN, FL 34787
Property Photos
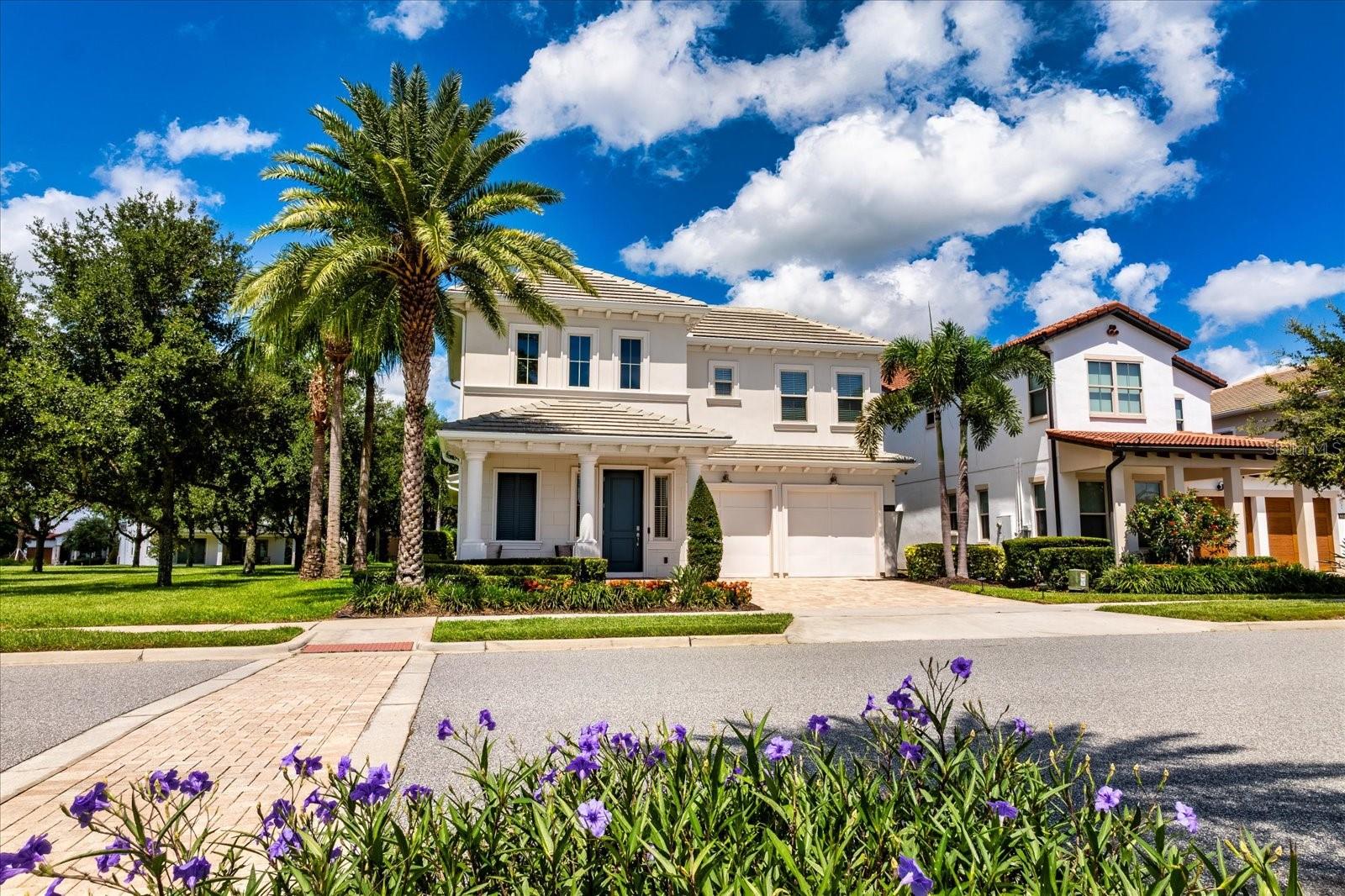
Property Location and Similar Properties
- MLS#: O6329693 ( Residential )
- Street Address: 8836 Lakeshore Pointe Drive
- Viewed: 54
- Price: $1,175,000
- Price sqft: $278
- Waterfront: No
- Year Built: 2019
- Bldg sqft: 4225
- Bedrooms: 4
- Total Baths: 4
- Full Baths: 3
- 1/2 Baths: 1
- Garage / Parking Spaces: 2
- Days On Market: 33
- Additional Information
- Geolocation: 28.4224 / -81.6288
- County: ORANGE
- City: WINTER GARDEN
- Zipcode: 34787
- Subdivision: Lakeshore Preserve Ph 1
- Elementary School: Panther Lake
- Middle School: Water Spring
- High School: Horizon
- Provided by: EXP REALTY LLC
- Contact: Karen Ledet, LLC
- 407-204-1111

- DMCA Notice
-
DescriptionStunning Model Home on one of the best Executive lots in Lakeshore Preserve! Discover this immaculate model homelightly used as a second residencenestled in one of the areas most sought after neighborhoods. All of the upscale furniture, decor, artwork and kitchenware is also for sale to create an easy turnkey move. Boasting every builder upgrade, this property delivers resort style living both inside and out. You are greeted with a dramatic 2 story foyer, beautiful engineered wood flooring, accent walls with shiplap, and custom ceiling treatments throughout the living areas. The spacious, open concept has 10' ceilings and oversized windows flooding the space with natural light. A chef's dream, this gourmet kitchen features an oversized center island, stainless steel appliances, quartz countertops, lighted custom cabinetry with glass fronts, attractive backsplash, upgraded light fixtures, and a deep farmers sink. The luxurious primary suite with a spa inspired bathroom has dual vanities, oversized frameless glass shower, and private water closet. Off the kitchen is the laundry room and the washer and dryer are included. Take the gorgeous wood stairs to the second level to the bonus room which would be perfect for a second living area, office or play room. It also has great windows and the wood floors. Two of the secondary bedrooms share a hall bath with double sinks and a glass enclosed tub. The 4th bedroom has an en suite bath and walk in closet. Moving outdoors, you have an entertaining oasis complete with an expanded, screened brick paver patio, summer kitchen, professionally installed putting green for year round practice right at home. A second patio has a large seating area with a cozy outdoor stone fireplaceperfect for cool evening gatherings. The views from the fenced back yard include green space behind the lot, a large community park beside the house and Lakeshore's Reflection Park across the street. Energy efficient features include low e windows and natural gas for cooktop, dryer and tankless water heater. All of Lakeshore has the attractive tile roofing. Lakeshore's other amenities include a beautiful clubhouse with fitness center and neighborhood activities room, resort style pool with fountains and zero entry shallow area, playgrounds, dog park, sand volleyball court and more. The HOA fees include all ground maintenance, 1 gig internet and cable service. Seize the opportunity to own this one of a kind model home, where meticulous care and high end upgrades create an unparalleled living experience. Schedule your private tour today!
Features
Appliances
- Built-In Oven
- Cooktop
- Dishwasher
- Disposal
- Dryer
- Microwave
- Range Hood
- Refrigerator
- Tankless Water Heater
- Washer
Association Amenities
- Clubhouse
- Fence Restrictions
- Fitness Center
- Park
- Playground
- Pool
Home Owners Association Fee
- 385.00
Home Owners Association Fee Includes
- Cable TV
- Pool
- Internet
- Maintenance Grounds
- Management
Association Name
- First Service Residential - Dwayne Robinson
Association Phone
- 407-778-1725
Carport Spaces
- 0.00
Close Date
- 0000-00-00
Cooling
- Central Air
Country
- US
Covered Spaces
- 0.00
Exterior Features
- Lighting
- Outdoor Kitchen
- Rain Gutters
- Sidewalk
- Sliding Doors
Fencing
- Other
Flooring
- Carpet
- Ceramic Tile
- Hardwood
Furnished
- Turnkey
Garage Spaces
- 2.00
Green Energy Efficient
- Appliances
- Water Heater
- Windows
Heating
- Central
- Electric
High School
- Horizon High School
Insurance Expense
- 0.00
Interior Features
- Ceiling Fans(s)
- Coffered Ceiling(s)
- High Ceilings
- In Wall Pest System
- Kitchen/Family Room Combo
- Living Room/Dining Room Combo
- Open Floorplan
- Primary Bedroom Main Floor
- Smart Home
- Stone Counters
- Walk-In Closet(s)
- Window Treatments
Legal Description
- LAKESHORE PRESERVE PHASE 1 87/46 LOT 178
Levels
- Two
Living Area
- 3104.00
Lot Features
- Landscaped
- Sidewalk
- Paved
Middle School
- Water Spring Middle
Area Major
- 34787 - Winter Garden/Oakland
Net Operating Income
- 0.00
Occupant Type
- Owner
Open Parking Spaces
- 0.00
Other Expense
- 0.00
Parcel Number
- 05-24-27-5330-01-780
Parking Features
- Driveway
- Garage Door Opener
Pets Allowed
- Yes
Property Type
- Residential
Roof
- Tile
School Elementary
- Panther Lake Elementary
Sewer
- Public Sewer
Style
- Mediterranean
Tax Year
- 2024
Township
- 24
Utilities
- Cable Connected
- Electricity Connected
- Natural Gas Connected
- Public
- Sewer Connected
- Underground Utilities
- Water Connected
View
- Park/Greenbelt
Views
- 54
Virtual Tour Url
- https://imaginethatpics.com/8836-Lakeshore-Pointe-Dr/idx
Water Source
- Public
Year Built
- 2019
Zoning Code
- P-D

- Joseph Treanor
- Tropic Shores Realty
- If I can't buy it, I'll sell it!
- Mobile: 352.442.9523
- 352.442.9523
- joe@jetsellsflorida.com





