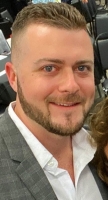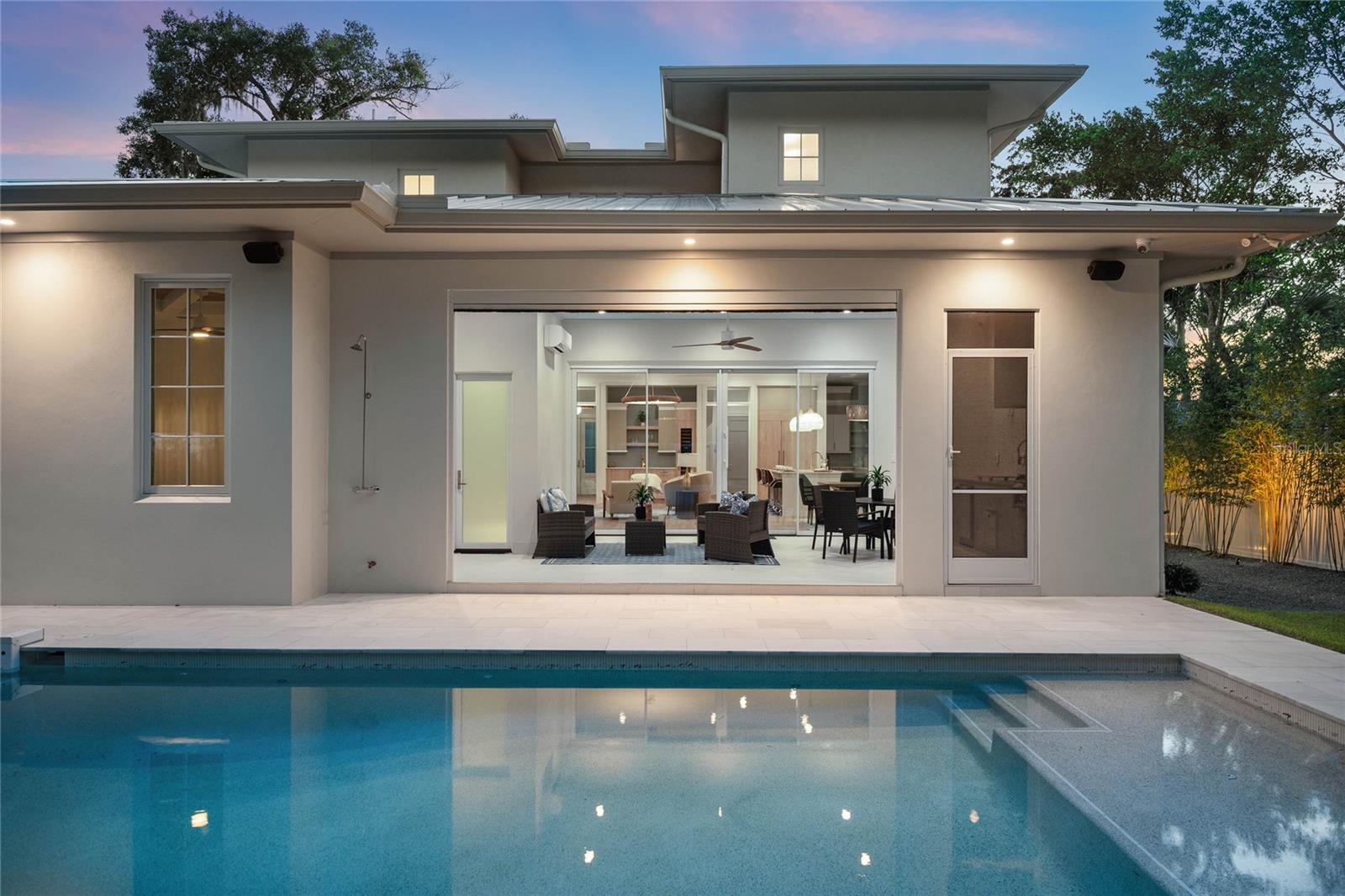Contact Joseph Treanor
Schedule A Showing
1820 Glencoe Road, WINTER PARK, FL 32789
Priced at Only: $3,825,000
For more Information Call
Mobile: 352.442.9523
Address: 1820 Glencoe Road, WINTER PARK, FL 32789
Property Photos

Property Location and Similar Properties
- MLS#: O6317785 ( Residential )
- Street Address: 1820 Glencoe Road
- Viewed: 585
- Price: $3,825,000
- Price sqft: $742
- Waterfront: No
- Year Built: 2025
- Bldg sqft: 5152
- Bedrooms: 5
- Total Baths: 7
- Full Baths: 5
- 1/2 Baths: 2
- Garage / Parking Spaces: 2
- Days On Market: 206
- Additional Information
- Geolocation: 28.5808 / -81.3494
- County: ORANGE
- City: WINTER PARK
- Zipcode: 32789
- Subdivision: Forest Hills
- Elementary School: Audubon Park K
- Middle School: Audubon Park K
- High School: Winter Park
- Provided by: CORCORAN PREMIER REALTY
- Contact: Laura Earl
- 407-965-1155

- DMCA Notice
-
DescriptionDiscover premier Winter Park luxury real estate at 1820 Glencoe Roada stunning Dutch West Indiesinspired custom home built by FG Schaub Custom Homes. Ideally located minutes from Park Avenue, Rollins College, and downtown Winter Park, this residence offers the perfect blend of coastal architecture and modern Florida luxury living. With 4,055 sqft. of thoughtfully designed space, this Winter Park pool home features 5 bedrooms, 5 full bathrooms, 2 half baths, and a private home office. A grand entryway opens to a bright, open concept interior with expansive Andersen windows that enhance indoor outdoor flowan essential feature for Florida homes. The chefs kitchen is a standout, equipped with Wolf and Sub Zero appliances, custom cabinetry, quartz countertops, and an oversized island ideal for entertaining. The great room offers seamless living with a wet bar, wine column, and elegant tiled electric fireplace. The first floor primary suite serves as a private retreat with a spa style bathroom that includes dual vanities, a soaking tub, glass enclosed walk in shower, towel warmer, and custom walk in closet. A guest suite with a walk in closet and en suite bathroom, dining area, and main laundry room complete the first level. Upstairs, youll find a dedicated office, activity room, powder bath, secondary stackable laundry, and 3 spacious ensuite bedroomseach with generous walk in closets and ceiling fans. Designed for year round indoor outdoor living, the transitional room features a full summer kitchen with grill, hood vent, refrigerator, retractable screen, mini split A/C, and an additional powder bath. Step into your private backyard oasis with a resort style pool, spa, fire pit, outdoor shower, Travertine pool deck, and lush tropical landscapingperfect for relaxing or entertaining. Additional features include security cameras, surround sound, an oversized 2 car garage with EV charging port, epoxy floors, LED lighting, a paver driveway with extra parking, standing seam metal roof, privacy fencing, and professional landscaping. Located in one of Winter Parks most desirable neighborhoods and zoned for Audubon K 8 / Winter Park High School. Schedule your private tour today. **Builder is offering up to $30,000 in buyer incentives toward window treatments with an acceptable offer.**
Features
Appliances
- Bar Fridge
- Dishwasher
- Disposal
- Dryer
- Exhaust Fan
- Gas Water Heater
- Ice Maker
- Microwave
- Range
- Range Hood
- Refrigerator
- Tankless Water Heater
- Washer
- Wine Refrigerator
Home Owners Association Fee
- 0.00
Builder Model
- Glencoe
Builder Name
- FG Schaub Custom Homes
Carport Spaces
- 0.00
Close Date
- 0000-00-00
Cooling
- Central Air
Country
- US
Covered Spaces
- 0.00
Exterior Features
- Lighting
- Outdoor Grill
- Outdoor Shower
- Private Mailbox
- Rain Gutters
- Sliding Doors
- Sprinkler Metered
Fencing
- Fenced
- Vinyl
Flooring
- Hardwood
- Epoxy
- Tile
Garage Spaces
- 2.00
Green Energy Efficient
- Insulation
- Lighting
- Windows
Heating
- Central
- Electric
High School
- Winter Park High
Insurance Expense
- 0.00
Interior Features
- Built-in Features
- Ceiling Fans(s)
- Coffered Ceiling(s)
- Crown Molding
- High Ceilings
- Kitchen/Family Room Combo
- Living Room/Dining Room Combo
- Open Floorplan
- Primary Bedroom Main Floor
- Solid Surface Counters
- Solid Wood Cabinets
- Thermostat
- Tray Ceiling(s)
- Walk-In Closet(s)
- Wet Bar
Legal Description
- FORREST HILLS K/90 LOT 13 (LESS N 12 FT)& S 70.5 FT OF LOT 11 BLK I
Levels
- Two
Living Area
- 4055.00
Lot Features
- Landscaped
- Street Brick
Middle School
- Audubon Park K-8
Area Major
- 32789 - Winter Park
Net Operating Income
- 0.00
New Construction Yes / No
- Yes
Occupant Type
- Vacant
Open Parking Spaces
- 0.00
Other Expense
- 0.00
Parcel Number
- 18-22-30-2844-09-131
Parking Features
- Driveway
- Electric Vehicle Charging Station(s)
- Garage Door Opener
- Oversized
- Parking Pad
Pets Allowed
- Yes
Pool Features
- Gunite
- Heated
- In Ground
- Lighting
- Outside Bath Access
- Pool Alarm
- Salt Water
- Tile
Property Condition
- Completed
Property Type
- Residential
Roof
- Metal
School Elementary
- Audubon Park K8
Sewer
- Public Sewer
Style
- Other
Tax Year
- 2024
Township
- 22
Utilities
- BB/HS Internet Available
- Cable Available
- Electricity Connected
- Natural Gas Connected
- Sewer Connected
- Sprinkler Meter
- Underground Utilities
- Water Connected
Views
- 585
Virtual Tour Url
- https://www.propertypanorama.com/instaview/stellar/O6317785
Water Source
- Public
Year Built
- 2025
Zoning Code
- R-1AA

- Joseph Treanor
- Tropic Shores Realty
- If I can't buy it, I'll sell it!
- Mobile: 352.442.9523
- 352.442.9523
- joe@jetsellsflorida.com














































































