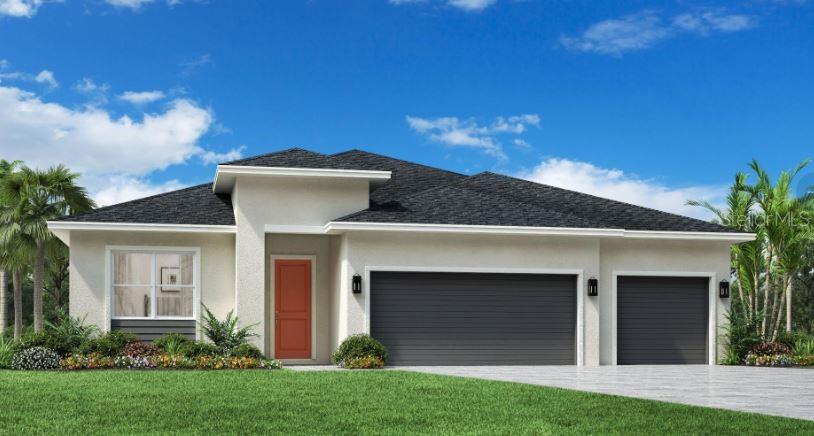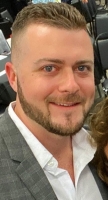Contact Joseph Treanor
Schedule A Showing
1043 Gloryland Court, SANFORD, FL 32771
Priced at Only: $599,000
For more Information Call
Mobile: 352.442.9523
Address: 1043 Gloryland Court, SANFORD, FL 32771
Property Photos

Property Location and Similar Properties
- MLS#: O6305589 ( Residential )
- Street Address: 1043 Gloryland Court
- Viewed: 149
- Price: $599,000
- Price sqft: $173
- Waterfront: No
- Year Built: 2025
- Bldg sqft: 3464
- Bedrooms: 3
- Total Baths: 3
- Full Baths: 2
- 1/2 Baths: 1
- Garage / Parking Spaces: 3
- Days On Market: 111
- Additional Information
- Geolocation: 28.8051 / -81.2233
- County: SEMINOLE
- City: SANFORD
- Zipcode: 32771
- Subdivision: Riverside Oaks
- Elementary School: Midway
- Middle School: Millennium
- High School: Seminole
- Provided by: ORLANDO TBI REALTY LLC

- DMCA Notice
-
DescriptionThe Frederick's foyer welcomes you with an inviting hallway, offering an immediate sightline to the expansive great room with its elegant 10' ceilings and seamless connection to the airy covered lanaiperfect for both indoor comfort and outdoor living. The well appointed kitchen is a chefs dream, featuring a spacious center island with breakfast bar seating, abundant counter and cabinet space, a walk in pantry for effortless organization, and direct access to a bright and inviting casual dining area that creates the perfect setting for everyday meals or relaxed entertaining. The luxurious primary suite is thoughtfully designed for comfort and privacy, boasting a spacious walk in closet and a spa like primary bath with dual sink vanity, an oversized luxe shower, private water closet, and convenient linen storage. Secondary bedrooms are generously sized, each with ample closet space, and share a stylishly designed hall bath. Additional highlights include a versatile flex room ideal for a home office, media room, or library; a convenient powder room and everyday entry; a centrally located laundry for ease of access; and abundant storage solutions throughout the home to keep living spaces organized and functional.
Features
Appliances
- Built-In Oven
- Cooktop
- Dishwasher
- Disposal
- Dryer
- Electric Water Heater
- Microwave
- Refrigerator
- Washer
Association Amenities
- Gated
- Pool
Home Owners Association Fee
- 424.00
Home Owners Association Fee Includes
- Pool
- Management
Association Name
- Geeta Chowbay
Association Phone
- 855-629-6481
Builder Model
- Fredrick Transitional
Builder Name
- Toll Brothers
Carport Spaces
- 0.00
Close Date
- 0000-00-00
Cooling
- Central Air
Country
- US
Covered Spaces
- 0.00
Exterior Features
- Sidewalk
- Sliding Doors
Flooring
- Carpet
- Ceramic Tile
- Luxury Vinyl
Garage Spaces
- 3.00
Heating
- Electric
High School
- Seminole High
Insurance Expense
- 0.00
Interior Features
- In Wall Pest System
- Living Room/Dining Room Combo
- Open Floorplan
- Thermostat
- Tray Ceiling(s)
- Walk-In Closet(s)
Legal Description
- LOT 169 RIVERSIDE OAKS PHASE 4 PLAT BOOK 86 PAGES 96-98
Levels
- One
Living Area
- 2411.00
Lot Features
- Greenbelt
Middle School
- Millennium Middle
Area Major
- 32771 - Sanford/Lake Forest
Net Operating Income
- 0.00
New Construction Yes / No
- Yes
Occupant Type
- Vacant
Open Parking Spaces
- 0.00
Other Expense
- 0.00
Parcel Number
- 28-19-31-503-0000-0169
Pets Allowed
- Yes
Property Condition
- Completed
Property Type
- Residential
Roof
- Shingle
School Elementary
- Midway Elementary
Sewer
- Public Sewer
Tax Year
- 2024
Township
- 19
Utilities
- Cable Available
- Electricity Available
- Public
- Underground Utilities
View
- Park/Greenbelt
- Trees/Woods
Views
- 149
Virtual Tour Url
- https://www.propertypanorama.com/instaview/stellar/O6305589
Water Source
- Public
Year Built
- 2025
Zoning Code
- PUD

- Joseph Treanor
- Tropic Shores Realty
- If I can't buy it, I'll sell it!
- Mobile: 352.442.9523
- 352.442.9523
- joe@jetsellsflorida.com





























