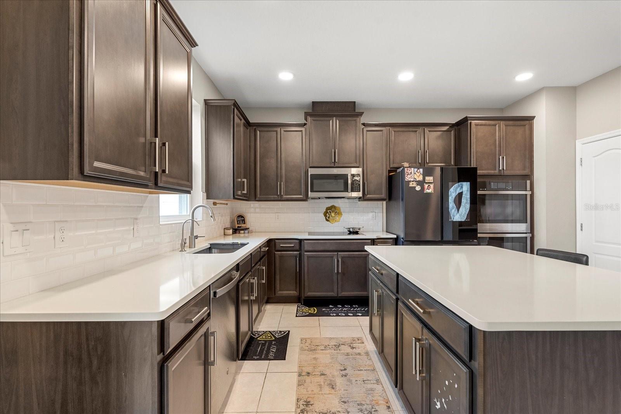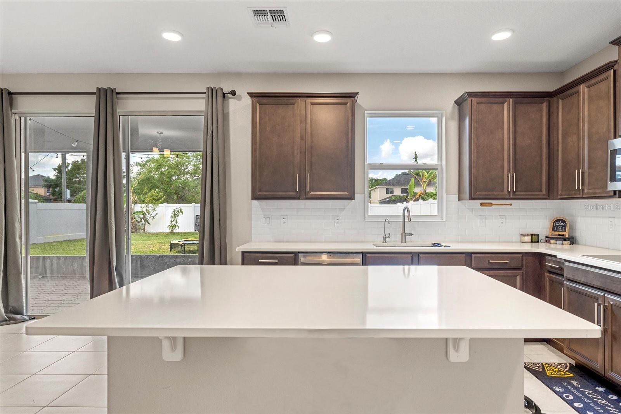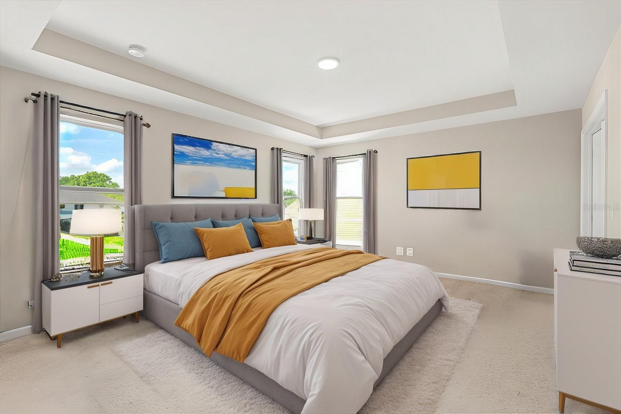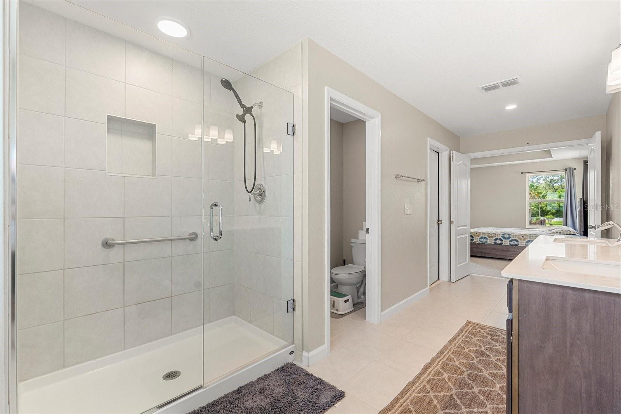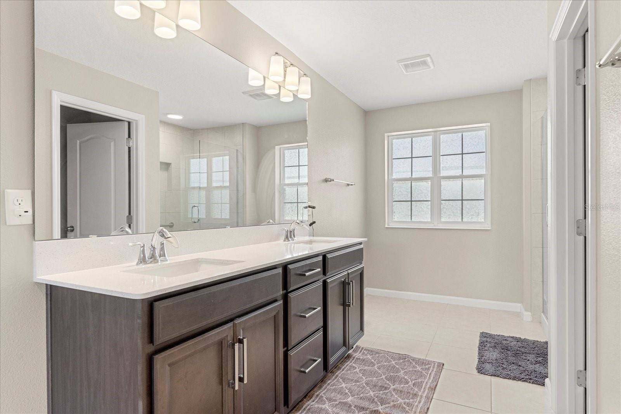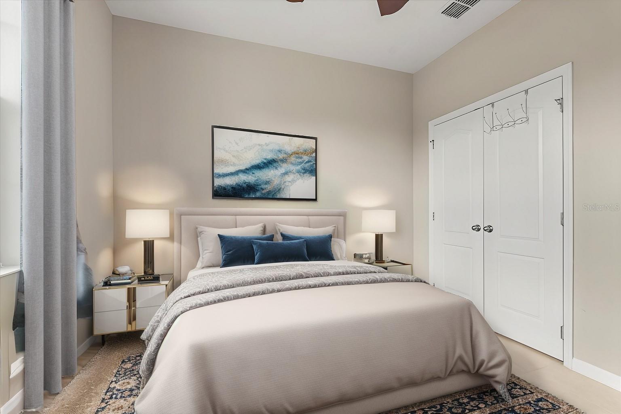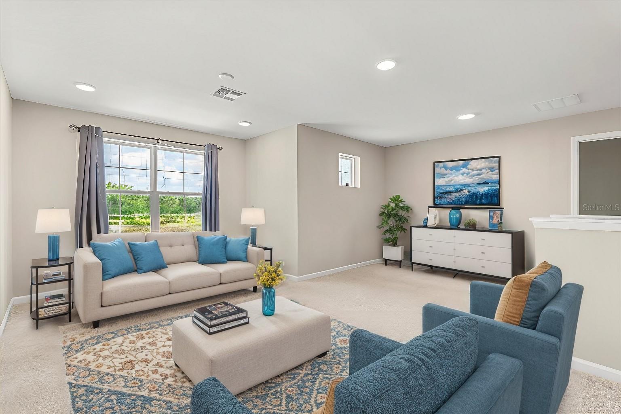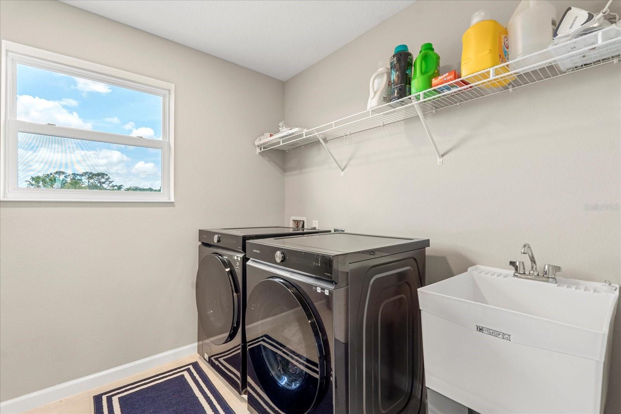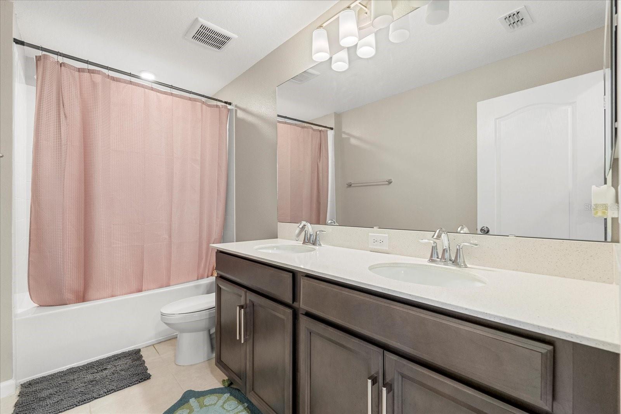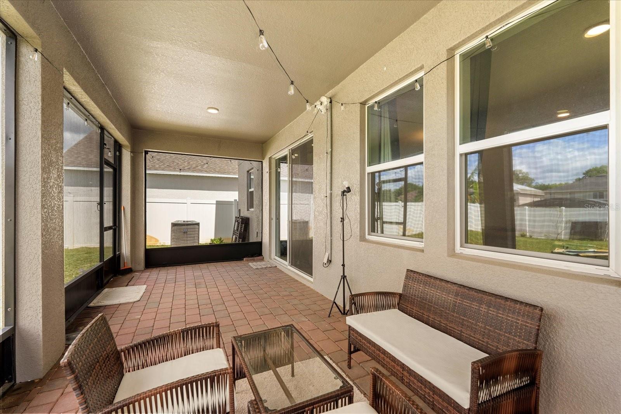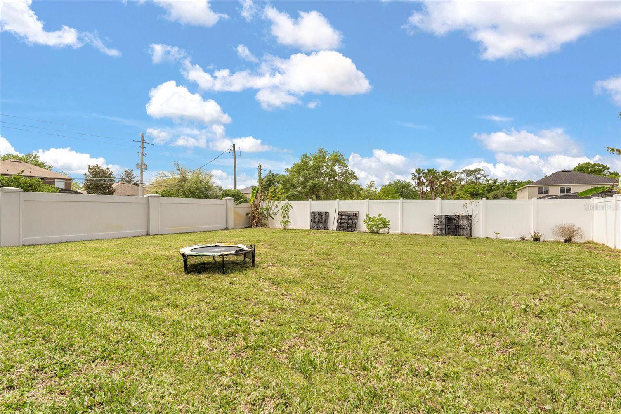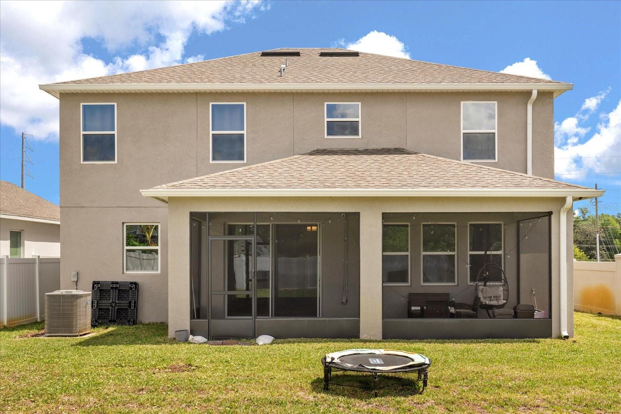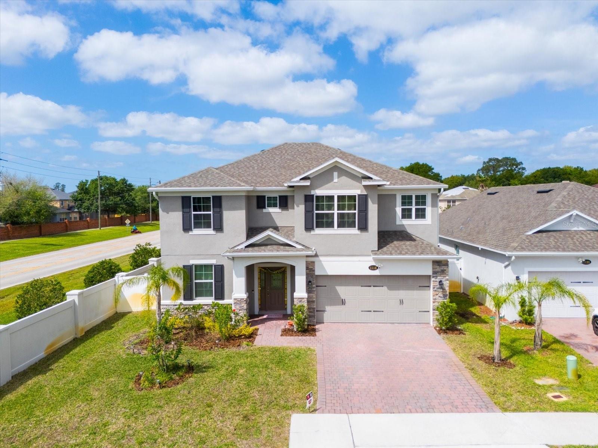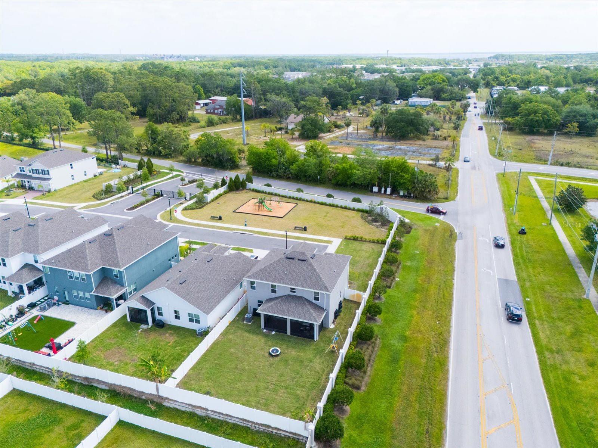Contact Joseph Treanor
Schedule A Showing
1118 Franklin Tree Lane, SANFORD, FL 32771
Priced at Only: $669,000
For more Information Call
Mobile: 352.442.9523
Address: 1118 Franklin Tree Lane, SANFORD, FL 32771
Property Photos
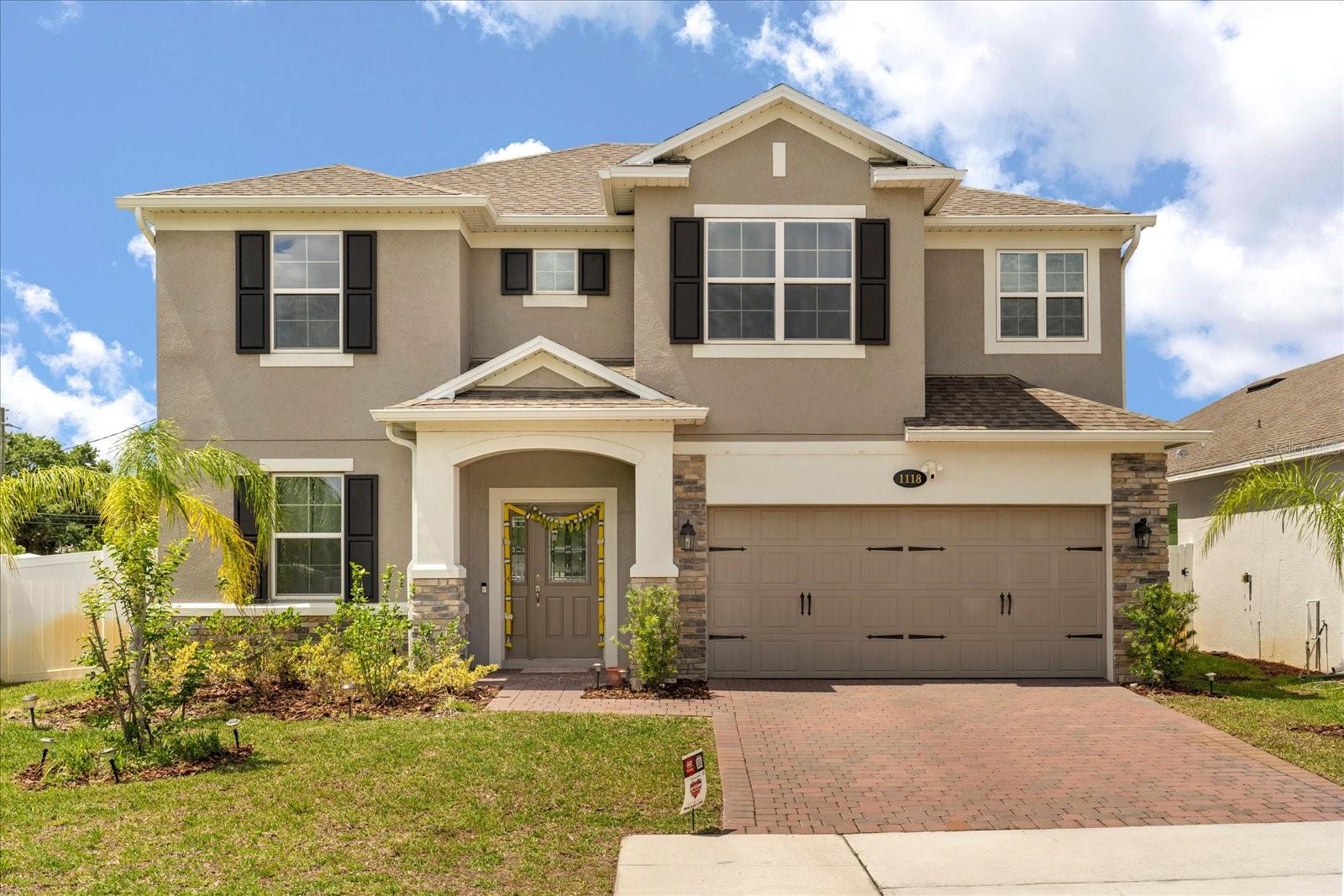
Property Location and Similar Properties
- MLS#: O6296800 ( Residential )
- Street Address: 1118 Franklin Tree Lane
- Viewed: 20
- Price: $669,000
- Price sqft: $209
- Waterfront: No
- Year Built: 2022
- Bldg sqft: 3202
- Bedrooms: 4
- Total Baths: 3
- Full Baths: 3
- Garage / Parking Spaces: 2
- Days On Market: 19
- Additional Information
- Geolocation: 28.8282 / -81.3405
- County: SEMINOLE
- City: SANFORD
- Zipcode: 32771
- Subdivision: Bartrams Landing At St Johns
- Elementary School: Wilson
- Middle School: Sanford
- High School: Seminole
- Provided by: COLDWELL BANKER REALTY
- Contact: Hussein Kermalli
- 407-333-8088

- DMCA Notice
-
DescriptionWelcome to the One Youve Been Waiting For A Stunning Sanford Sanctuary Built for Life, Laughter, and Legacy! Tucked away at the end of a peaceful street on a private corner lot, this exceptional 4 bedroom, 3 bathroom home offers the perfect blend of comfort, space, and modern luxury ideal for growing families, multigenerational living, or anyone craving room to live and thrive. From the moment you arrive, the striking stone accented exterior, vinyl and concrete fencing, and serene cul de sac setting make it clear: this isnt just a house its a forever home. Step inside and be greeted by ceramic tile flooring throughout the expansive first floor, a beautifully flowing open concept layout, and thoughtful finishes at every turn. The chef inspired kitchen features rich dark wood cabinetry, quartz countertops, a subway tile backsplash, and built in double ovensan entertainers dream that opens seamlessly into the spacious living and dining areas. Need a bedroom on the main floor? You got it. Perfect for guests, in laws, or a private home office. Upstairs, youll find a large loft space ideal for a second living room, game room, or study zone. Retreat to the incredible master suite, where tray ceilings add an elegant touch and the spa like en suite offers a relaxing escape with dual vanities, a standalone shower, a private water closet, and a walk in closet that feels endless. Out back, the screened in patio overlooks a backyard just waiting for your visionwhether its a garden oasis, pool paradise, or play space for the family. And with a tranquil view of the community park, youll feel worlds away while being close to everything Sanford has to give. Homes like this dont come along often. Schedule your private tour today before someone else calls it home!
Features
Appliances
- Built-In Oven
- Cooktop
- Dishwasher
- Microwave
- Range
- Refrigerator
Home Owners Association Fee
- 195.00
Association Name
- Rizzetta & Company
Association Phone
- 407-472-2471
Carport Spaces
- 0.00
Close Date
- 0000-00-00
Cooling
- Central Air
Country
- US
Covered Spaces
- 0.00
Exterior Features
- Lighting
- Rain Gutters
- Sidewalk
- Sliding Doors
Flooring
- Carpet
- Ceramic Tile
Garage Spaces
- 2.00
Heating
- Central
- Electric
High School
- Seminole High
Insurance Expense
- 0.00
Interior Features
- Built-in Features
- Ceiling Fans(s)
- Eat-in Kitchen
- High Ceilings
- Kitchen/Family Room Combo
- Living Room/Dining Room Combo
- Open Floorplan
- PrimaryBedroom Upstairs
- Solid Surface Counters
- Solid Wood Cabinets
- Split Bedroom
- Stone Counters
- Tray Ceiling(s)
- Walk-In Closet(s)
Legal Description
- LOT 1 BARTRAMS LANDING AT ST JOHNS PLAT BOOK 88 PAGES 26-28
Levels
- Two
Living Area
- 2476.00
Lot Features
- Corner Lot
- Cul-De-Sac
- Paved
Middle School
- Sanford Middle
Area Major
- 32771 - Sanford/Lake Forest
Net Operating Income
- 0.00
Occupant Type
- Owner
Open Parking Spaces
- 0.00
Other Expense
- 0.00
Parcel Number
- 20-19-30-5VY-0000-0010
Parking Features
- Driveway
Pets Allowed
- Yes
Possession
- Close Of Escrow
Property Condition
- Completed
Property Type
- Residential
Roof
- Shingle
School Elementary
- Wilson Elementary School
Sewer
- Public Sewer
Tax Year
- 2024
Township
- 19
Utilities
- BB/HS Internet Available
- Cable Available
- Electricity Connected
- Sewer Connected
- Water Connected
View
- Park/Greenbelt
Views
- 20
Virtual Tour Url
- https://www.propertypanorama.com/instaview/stellar/O6296800
Water Source
- Public
Year Built
- 2022
Zoning Code
- RES

- Joseph Treanor
- Tropic Shores Realty
- If I can't buy it, I'll sell it!
- Mobile: 352.442.9523
- 352.442.9523
- joe@jetsellsflorida.com





