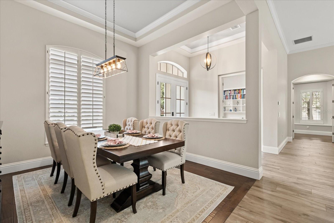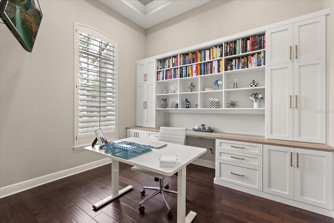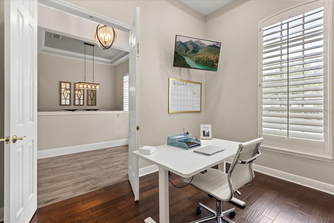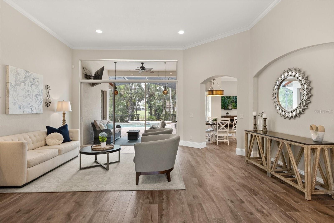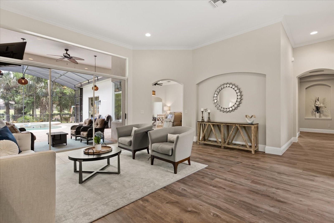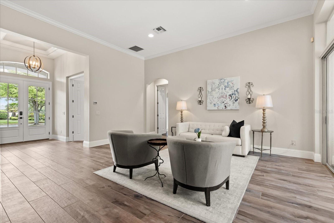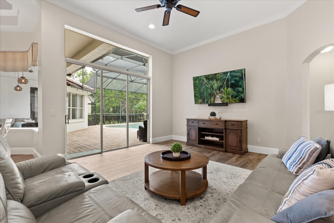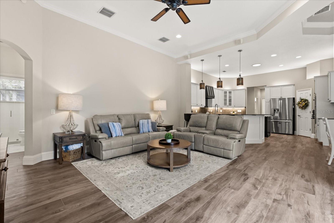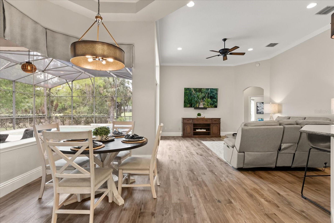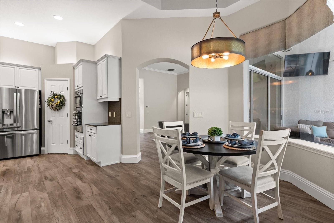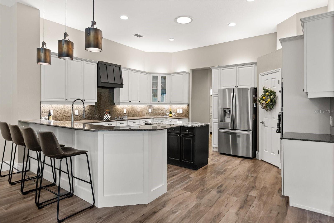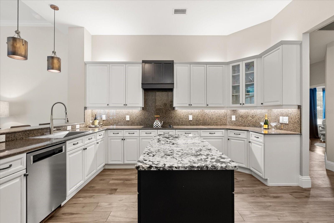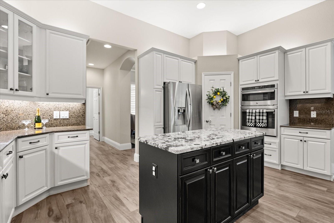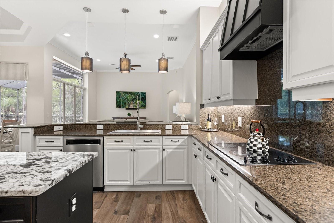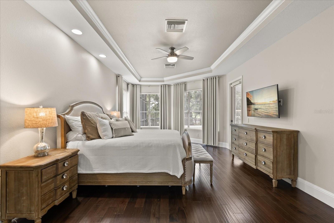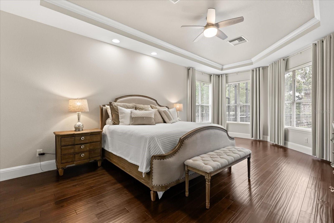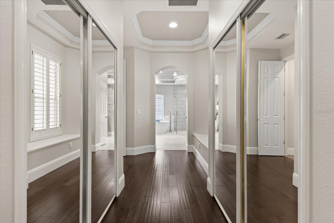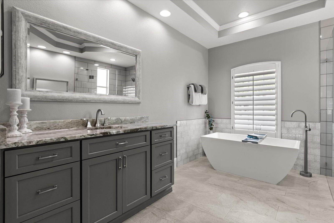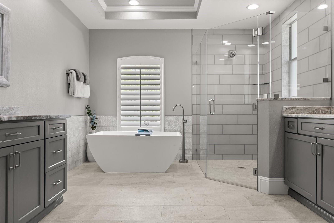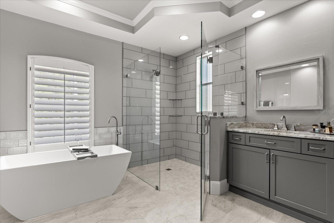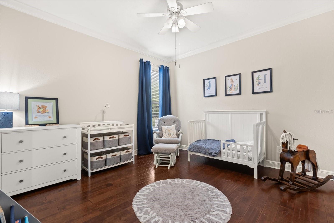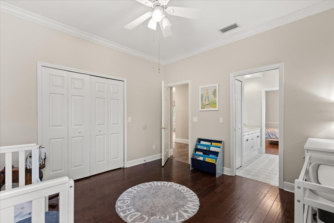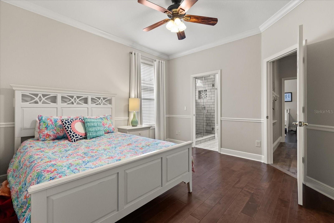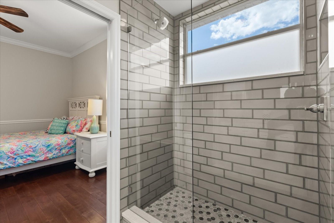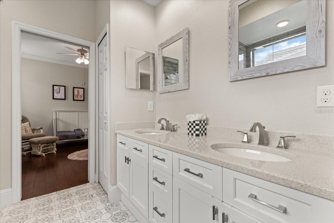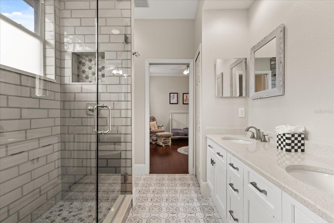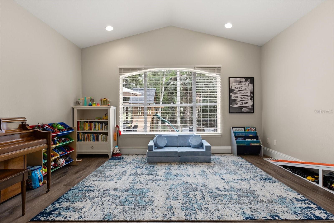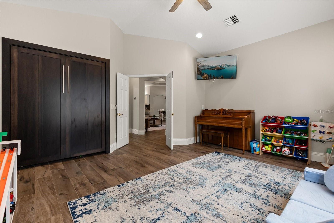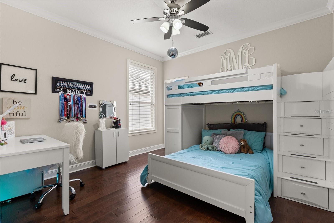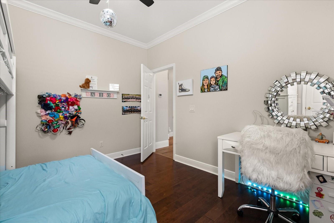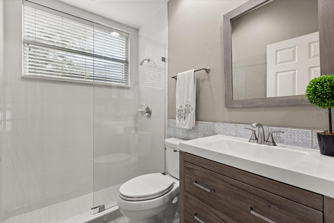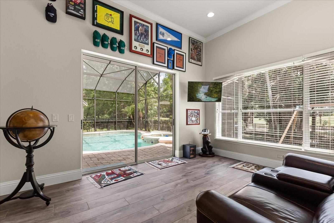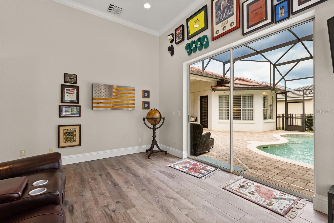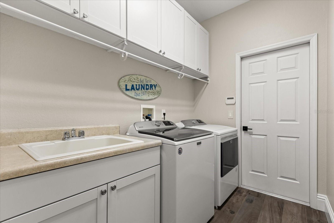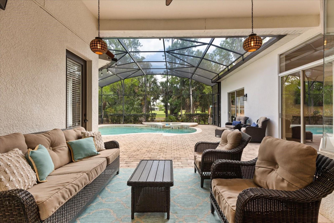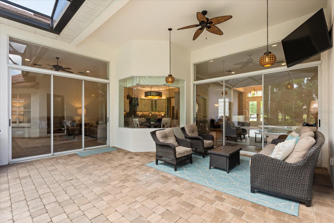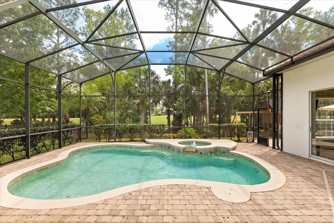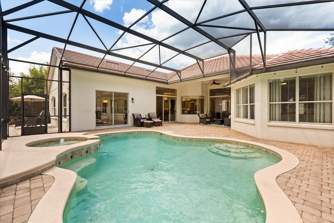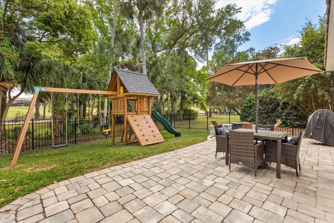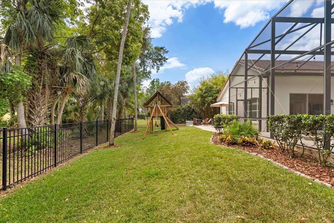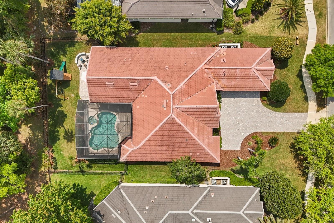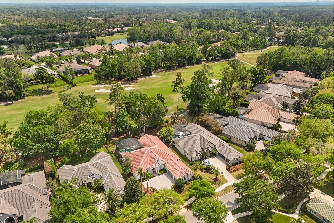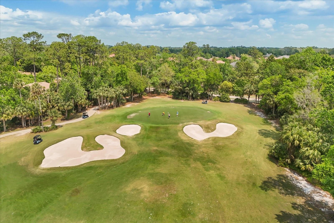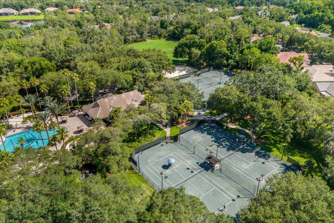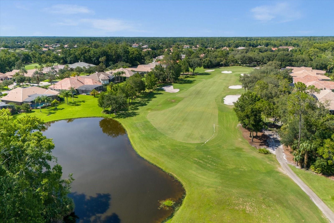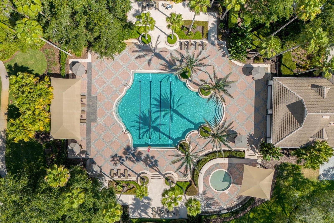Contact Joseph Treanor
Schedule A Showing
3375 Regal Crest Drive, LONGWOOD, FL 32779
Priced at Only: $1,350,000
For more Information Call
Mobile: 352.442.9523
Address: 3375 Regal Crest Drive, LONGWOOD, FL 32779
Property Photos
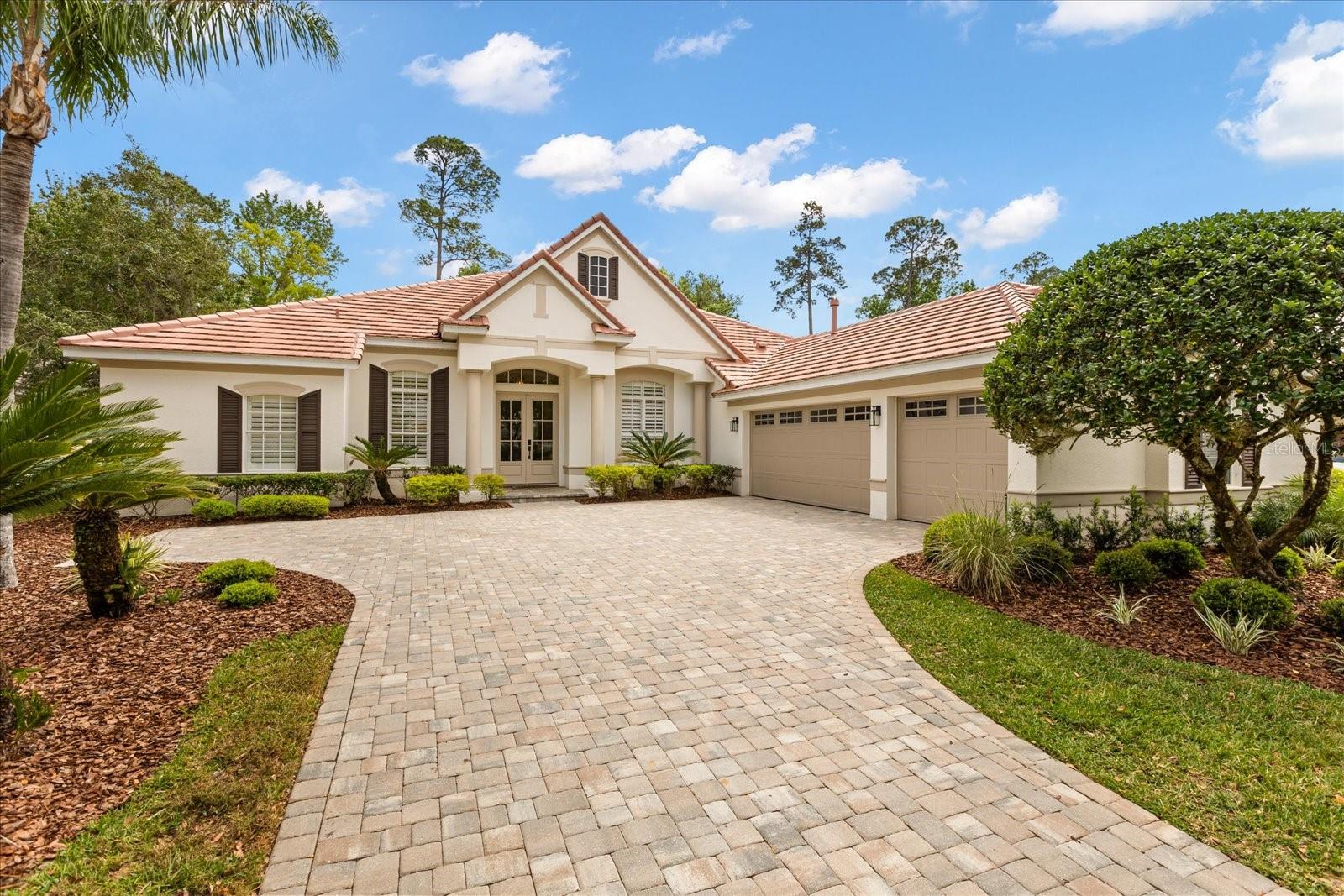
Property Location and Similar Properties
- MLS#: O6290457 ( Residential )
- Street Address: 3375 Regal Crest Drive
- Viewed: 35
- Price: $1,350,000
- Price sqft: $297
- Waterfront: No
- Year Built: 2000
- Bldg sqft: 4542
- Bedrooms: 5
- Total Baths: 4
- Full Baths: 3
- 1/2 Baths: 1
- Garage / Parking Spaces: 3
- Days On Market: 23
- Additional Information
- Geolocation: 28.7555 / -81.3966
- County: SEMINOLE
- City: LONGWOOD
- Zipcode: 32779
- Subdivision: Alaqua Lakes Ph 4
- Elementary School: Heathrow
- Middle School: Markham Woods
- High School: Lake Mary
- Provided by: CHARLES RUTENBERG REALTY ORLANDO
- Contact: Maria Burrafato
- 407-622-2122

- DMCA Notice
-
DescriptionWelcome to this stunning golf front home in the highly sought after guard gated Alaqua Lakes Community! Situated on the 7th fairway, this beautiful home boasts a fantastic open floor plan with breathtaking views of the golf course and the pool. As you step through the brand new glass entry doors, you are immediately greeted by serene outdoor views through the large sliding doors filled with abundant natural light. To the right of the entryway, you will find a formal dining room perfect for entertaining guests, while a private workspace on the left features custom built ins that offer both storage and stylish display options and additional counter space for work. The seamless flow continues into the living room, which opens to the kitchen and spacious family room. The kitchen is a chef's dream, showcasing white cabinetry, a large granite island with bar seating, a custom built pantry, and an inviting eat in nook. The home's three way split plan provides maximum privacy and convenience. The luxurious owner's retreat is on the left side of the home and features a cozy sitting area along with his and hers California custom walk in closets. The spa inspired master bath includes a walk in shower and a freestanding tub. The living room, family room, and bonus room/flex space all open to an expansive lanai, creating a perfect indoor outdoor space. Outside the screened lanai is additional space with a fire pit area. On the opposite side of the kitchen, two bedrooms share a Jack and Jill bath, a powder room, and a dedicated laundry room leading to the three car garage with brand new doors. Two additional bedrooms are positioned at the back right of the home. These bedrooms are adjacent to the bonus room/flex space and share an updated full bathroom, making them ideal for family and guests. Residents of Alaqua Lakes enjoy resort style amenities, including a resort style pool, a covered pavilion, clay tennis courts, a playground, a sports field, and more. This home is in the highly rated Seminole County school district, just minutes from dining, shopping, and recreational activities. It is conveniently situated less than an hour from the beaches, theme parks, and Orlando International Airport. This property may be under video/audio surveillance.
Features
Appliances
- Built-In Oven
- Cooktop
- Dishwasher
- Disposal
- Dryer
- Gas Water Heater
- Microwave
- Range
- Range Hood
- Refrigerator
- Washer
Association Amenities
- Gated
- Golf Course
- Maintenance
- Park
- Pool
- Security
- Tennis Court(s)
Home Owners Association Fee
- 1020.00
Home Owners Association Fee Includes
- Guard - 24 Hour
- Pool
- Management
Association Name
- Jeff Daniel
Association Phone
- 407-915-6001
Builder Name
- Taylor Woodrow
Carport Spaces
- 0.00
Close Date
- 0000-00-00
Cooling
- Central Air
- Zoned
Country
- US
Covered Spaces
- 0.00
Exterior Features
- Irrigation System
- Private Mailbox
- Sidewalk
- Sliding Doors
Fencing
- Fenced
Flooring
- Hardwood
- Tile
- Wood
Garage Spaces
- 3.00
Heating
- Electric
- Heat Pump
High School
- Lake Mary High
Insurance Expense
- 0.00
Interior Features
- Built-in Features
- Ceiling Fans(s)
- Crown Molding
- Eat-in Kitchen
- High Ceilings
- Kitchen/Family Room Combo
- Open Floorplan
- Solid Surface Counters
- Split Bedroom
- Stone Counters
- Thermostat
- Walk-In Closet(s)
- Window Treatments
Legal Description
- LOT 9 ALAQUA LAKES PHASE 4 PB 55 PGS 47 THRU 50
Levels
- One
Living Area
- 3601.00
Middle School
- Markham Woods Middle
Area Major
- 32779 - Longwood/Wekiva Springs
Net Operating Income
- 0.00
Occupant Type
- Owner
Open Parking Spaces
- 0.00
Other Expense
- 0.00
Parcel Number
- 10-20-29-5PF-0000-0090
Parking Features
- Garage Door Opener
- Garage Faces Side
Pets Allowed
- Yes
Pool Features
- Heated
- In Ground
- Screen Enclosure
Property Type
- Residential
Roof
- Tile
School Elementary
- Heathrow Elementary
Sewer
- Public Sewer
Style
- Custom
- Florida
- Other
- Traditional
Tax Year
- 2024
Township
- 20
Utilities
- Cable Connected
- Electricity Connected
- Natural Gas Connected
- Underground Utilities
View
- Golf Course
Views
- 35
Virtual Tour Url
- https://media.floridahomephoto.com/3375-Regal-Crest-Dr/idx
Water Source
- Public
Year Built
- 2000
Zoning Code
- PUD

- Joseph Treanor
- Tropic Shores Realty
- If I can't buy it, I'll sell it!
- Mobile: 352.442.9523
- 352.442.9523
- joe@jetsellsflorida.com





