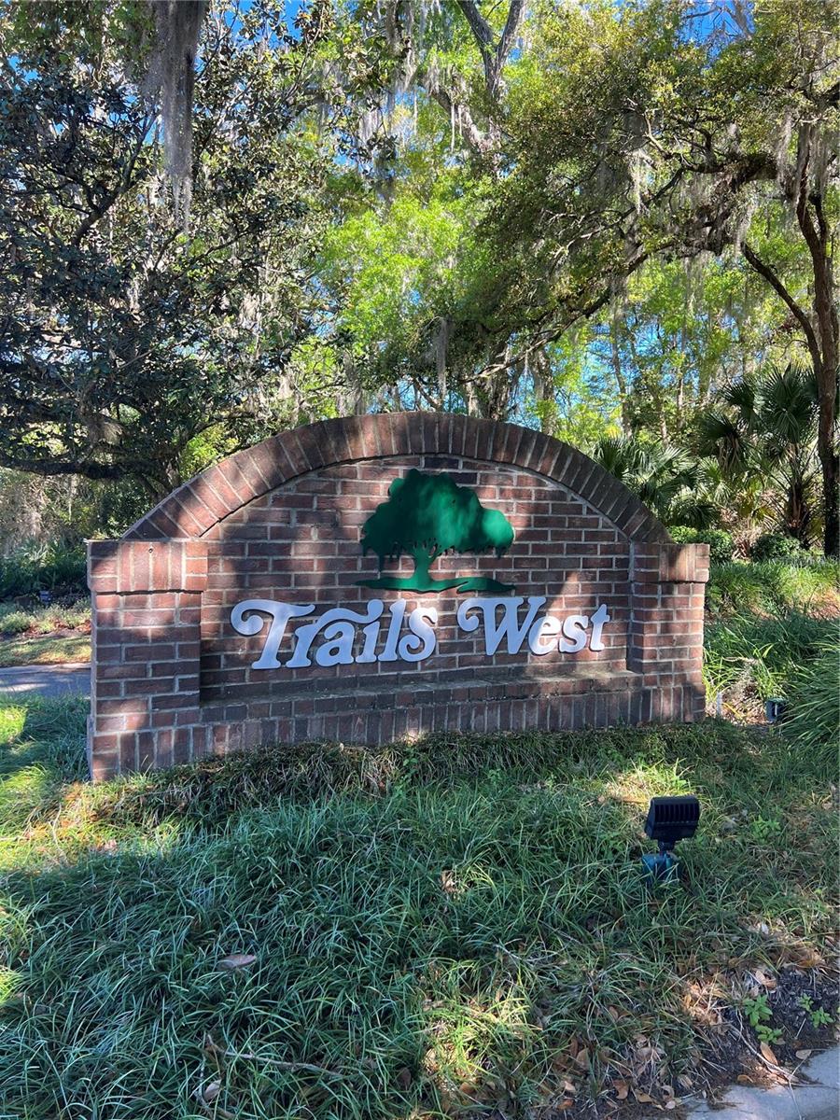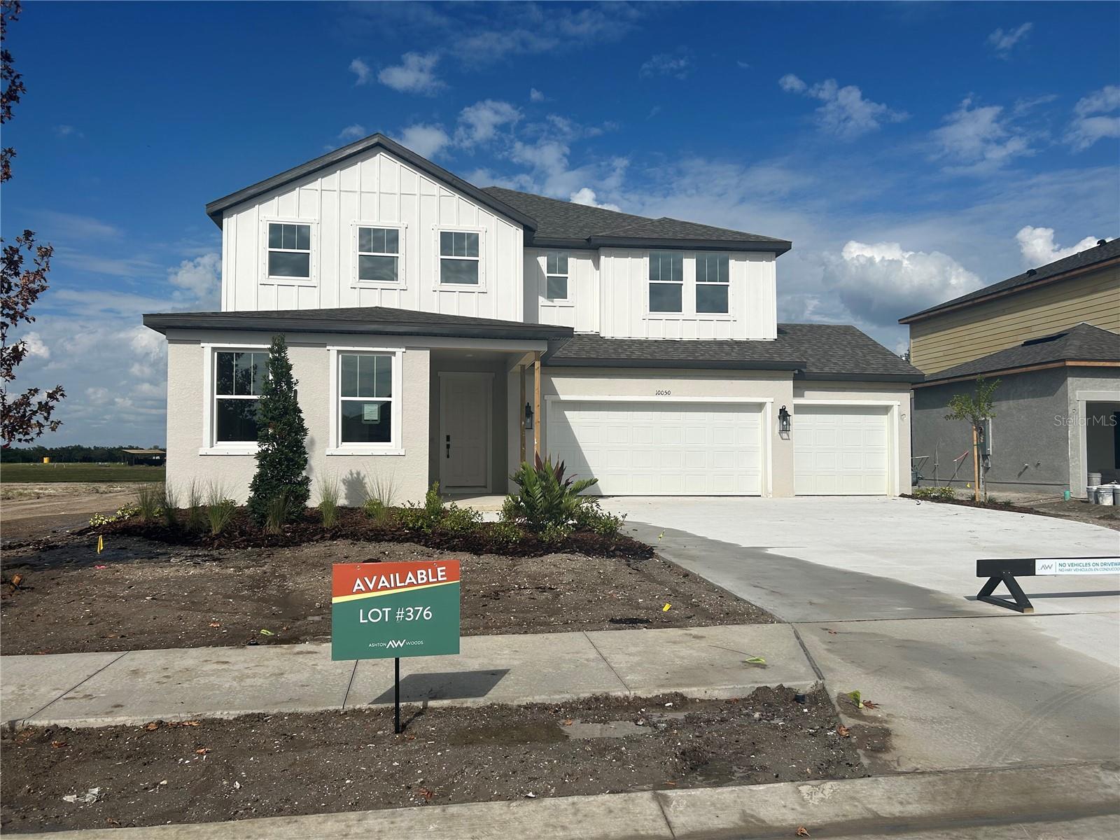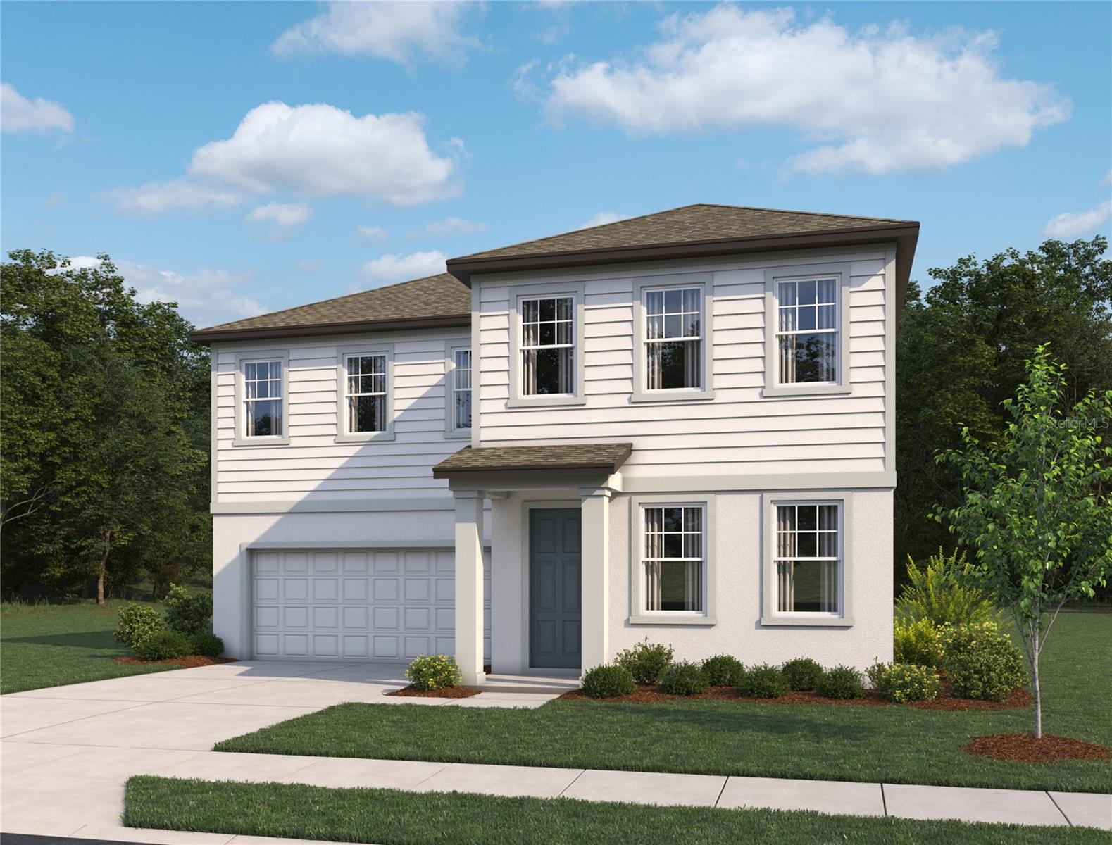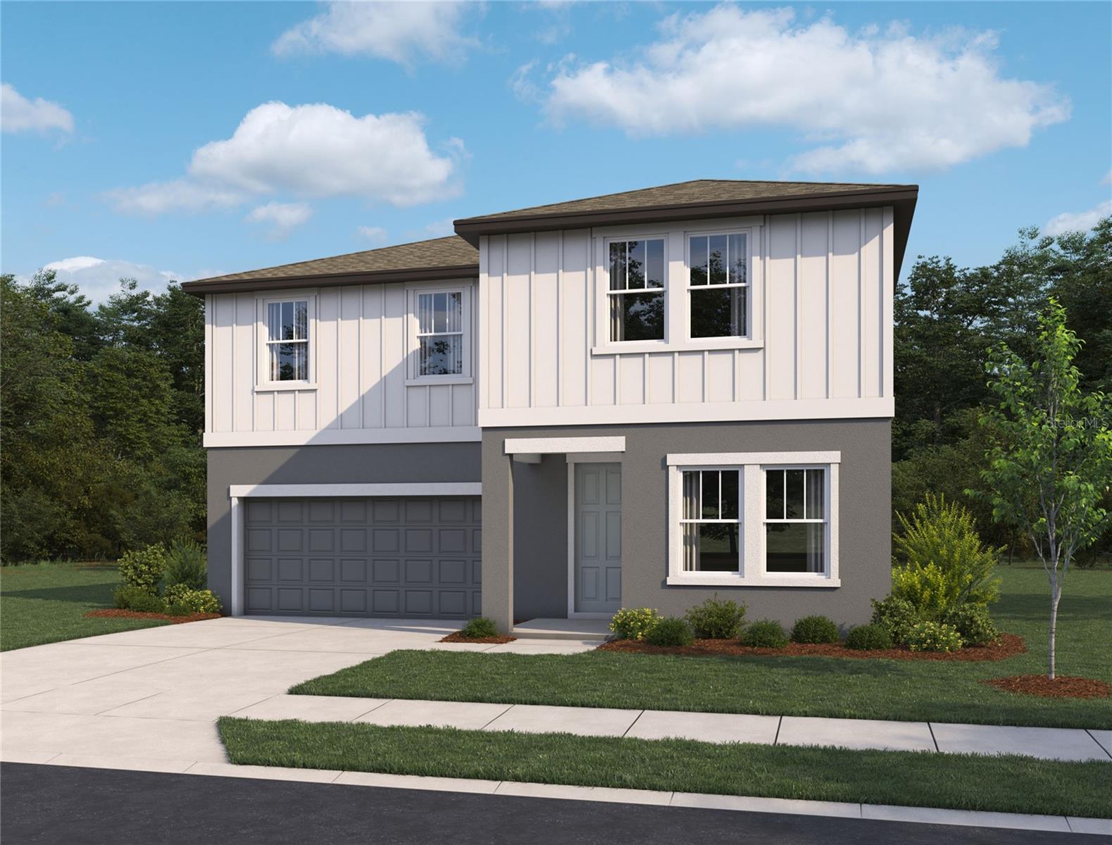Searching on:
- Subdivision Like Trails West
Single Family
- Price: $799,900.00
- Price sqft: $233.82 / sqft
- Previous Price: $830,000
- Last Price Change: 09/25/25
- Days On Market: 70
- Bedrooms: 4
- Baths: 4
- Garage / Parking Spaces: 2
- Bldg sqft: 3421
- Acreage: 0.28 acres
- Pool: Yes
- Waterfront: No
- Year Built: 1987
MLS#: TB8407474
- County: PINELLAS
- City: DUNEDIN
- Zipcode: 34698
- Subdivision: Trails West
- Elementary School: San Jose
- Middle School: Palm Harbor
- High School: Dunedin
- Provided by: KELLER WILLIAMS SUBURBAN TAMPA

- DMCA Notice
Land
- Price: $694,000.00
- Previous Price: $695,000
- Last Price Change: 05/27/25
- Days On Market: 206
- Acreage: 0.91 acres
- Pool: No
- Waterfront: No
- Year Built: Not Available
MLS#: S5123027
- County: VOLUSIA
- City: DELAND
- Zipcode: 32724
- Subdivision: Trails West
- Elementary School: George Marks Elem
- Middle School: Deland
- High School: Deland
- Provided by: B LIVE COMMERCIAL AND RESIDENTIAL REAL ESTATE

- DMCA Notice
Single Family
- Price: $627,156.00
- Price sqft: $169.00 / sqft
- Previous Price: $732,265
- Last Price Change: 10/05/25
- Days On Market: 10
- Bedrooms: 5
- Baths: 5
- Garage / Parking Spaces: 3
- Bldg sqft: 3711
- Acreage: 0.17 acres
- Pool: No
- Waterfront: No
- Year Built: 2025
MLS#: TB8430779
- County: MANATEE
- City: PARRISH
- Zipcode: 34219
- Subdivision: Oakfield Trails West
- Elementary School: Barbara A. Harvey
- Middle School: Buffalo Creek
- High School: Parrish Community
- Provided by: ASHTON WOODS FLORIDA REALTY LLC

- DMCA Notice
Single Family
- Price: $627,156.00
- Price sqft: $169.00 / sqft
- Previous Price: $732,265
- Last Price Change: 10/05/25
- Days On Market: 10
- Bedrooms: 5
- Baths: 5
- Garage / Parking Spaces: 3
- Bldg sqft: 3711
- Acreage: 0.17 acres
- Pool: Yes
- Community Pool: Yes
- Waterfront: No
- Year Built: 2025
MLS#: TB8430779
- County: MANATEE
- City: Parrish
- Zipcode: 34219
- Subdivision: Oakfield Trails West
- Elementary School: Barbara A. Harvey
- Middle School: Buffalo Creek
- High School: Parrish Community
- Provided by: ASHTON WOODS FLORIDA REALTY LLC
- Provided through
- DMCA Notice
Single Family
- Price: $592,451.00
- Price sqft: $193.74 / sqft
- Days On Market: 5
- Bedrooms: 4
- Baths: 4
- Garage / Parking Spaces: 3
- Bldg sqft: 3058
- Acreage: 0.39 acres
- Pool: No
- Waterfront: No
- Year Built: 2025
MLS#: TB8435054
- County: MANATEE
- City: PARRISH
- Zipcode: 34219
- Subdivision: Oakfield Trails West
- Elementary School: Barbara A. Harvey
- Middle School: Buffalo Creek
- High School: Parrish Community
- Provided by: ASHTON WOODS FLORIDA REALTY LLC

- DMCA Notice
Single Family
- Price: $592,451.00
- Price sqft: $193.74 / sqft
- Days On Market: 5
- Bedrooms: 4
- Baths: 4
- Garage / Parking Spaces: 3
- Bldg sqft: 3058
- Acreage: 0.39 acres
- Pool: Yes
- Community Pool: Yes
- Waterfront: No
- Year Built: 2025
MLS#: TB8435054
- County: MANATEE
- City: Parrish
- Zipcode: 34219
- Subdivision: Oakfield Trails West
- Elementary School: Barbara A. Harvey
- Middle School: Buffalo Creek
- High School: Parrish Community
- Provided by: ASHTON WOODS FLORIDA REALTY LLC
- Provided through
- DMCA Notice
Single Family
- Price: $589,000.00
- Price sqft: $154.51 / sqft
- Days On Market: 75
- Bedrooms: 4
- Baths: 3
- Garage / Parking Spaces: 2
- Bldg sqft: 3812
- Acreage: 0.58 acres
- Pool: Yes
- Waterfront: No
- Year Built: 1995
MLS#: V4944023
- County: VOLUSIA
- City: DELAND
- Zipcode: 32724
- Subdivision: Trails West
- Provided by: SWANN REAL ESTATE INC

- DMCA Notice
Single Family
- Price: $558,000.00
- Price sqft: $204.77 / sqft
- Days On Market: 3
- Bedrooms: 5
- Baths: 3
- Garage / Parking Spaces: 3
- Bldg sqft: 2725
- Acreage: 0.15 acres
- Pool: Yes
- Community Pool: Yes
- Waterfront: No
- Year Built: 2025
MLS#: TB8435093
- County: MANATEE
- City: Parrish
- Zipcode: 34219
- Subdivision: Oakfield Trails West
- Elementary School: Barbara A. Harvey
- Middle School: Buffalo Creek
- High School: Parrish Community
- Provided by: ASHTON WOODS FLORIDA REALTY LLC
- Provided through
- DMCA Notice
Single Family
- Price: $558,000.00
- Price sqft: $204.77 / sqft
- Days On Market: 3
- Bedrooms: 5
- Baths: 3
- Garage / Parking Spaces: 3
- Bldg sqft: 2725
- Acreage: 0.15 acres
- Pool: No
- Waterfront: No
- Year Built: 2025
MLS#: TB8435093
- County: MANATEE
- City: PARRISH
- Zipcode: 34219
- Subdivision: Oakfield Trails West
- Elementary School: Barbara A. Harvey
- Middle School: Buffalo Creek
- High School: Parrish Community
- Provided by: ASHTON WOODS FLORIDA REALTY LLC

- DMCA Notice
Single Family
- Price: $537,287.00
- Price sqft: $201.76 / sqft
- Days On Market: 2
- Bedrooms: 4
- Baths: 3
- Garage / Parking Spaces: 3
- Bldg sqft: 2663
- Acreage: 0.39 acres
- Pool: Yes
- Community Pool: Yes
- Waterfront: No
- Year Built: 2025
MLS#: TB8436250
- County: MANATEE
- City: Parrish
- Zipcode: 34219
- Subdivision: Oakfield Trails West
- Elementary School: Barbara A. Harvey
- Middle School: Buffalo Creek
- High School: Parrish Community
- Provided by: ASHTON WOODS FLORIDA REALTY LLC
- Provided through
- DMCA Notice










