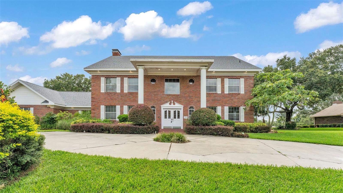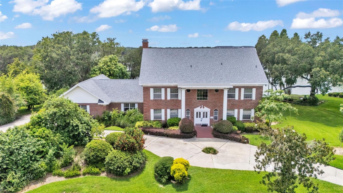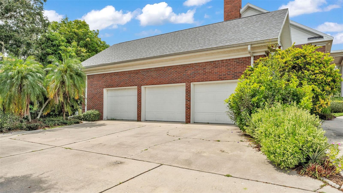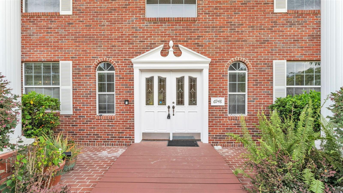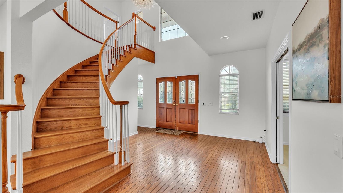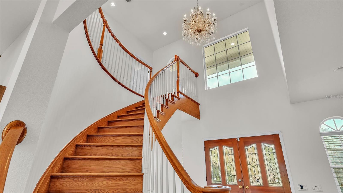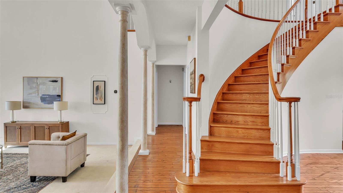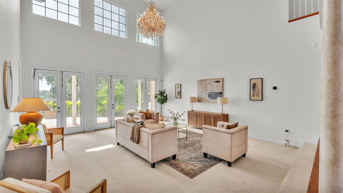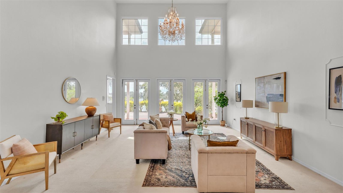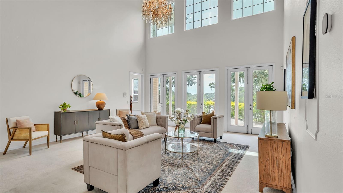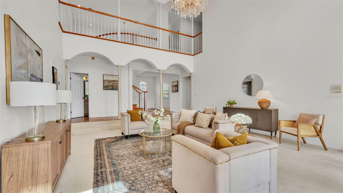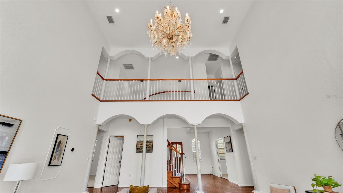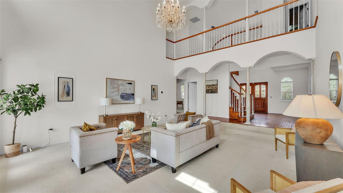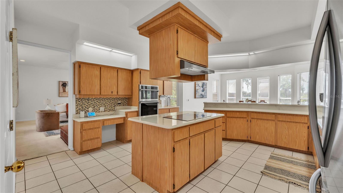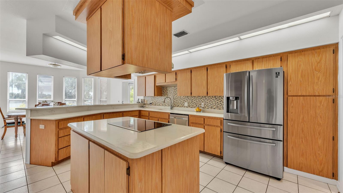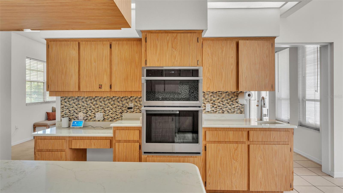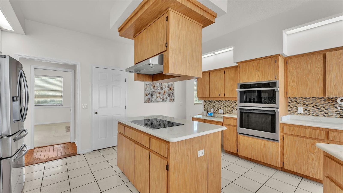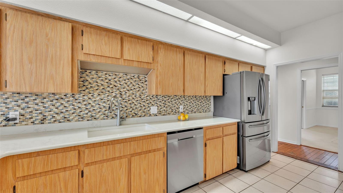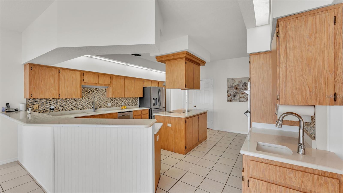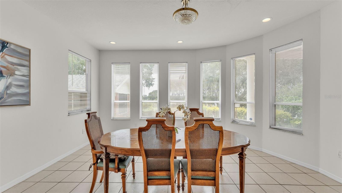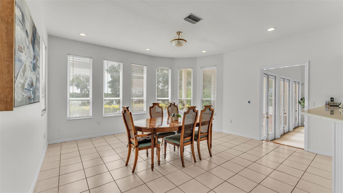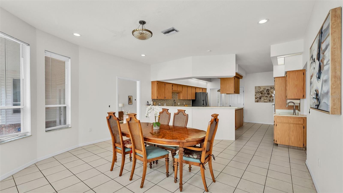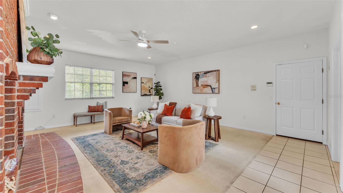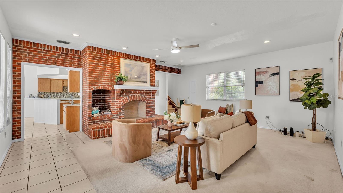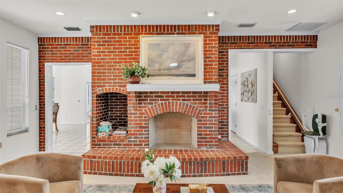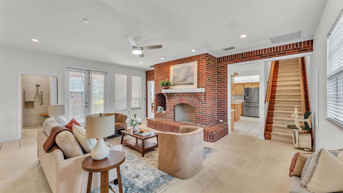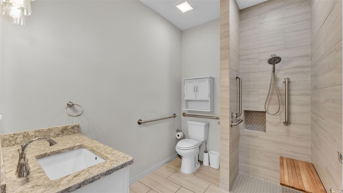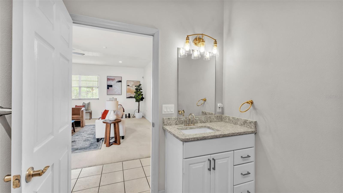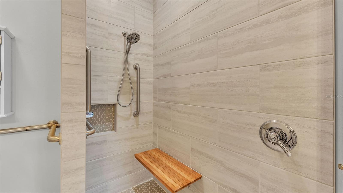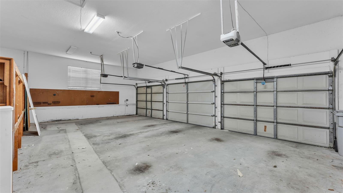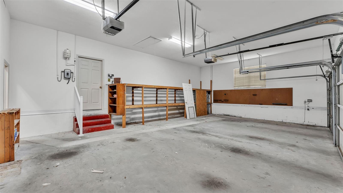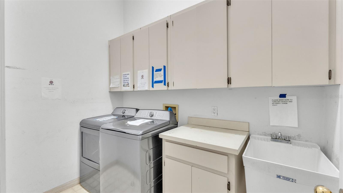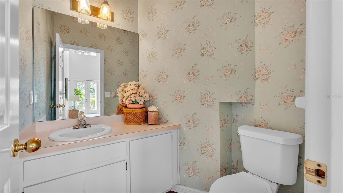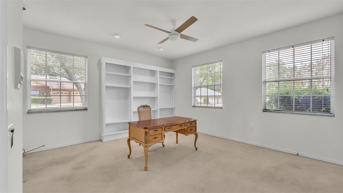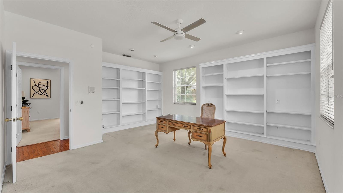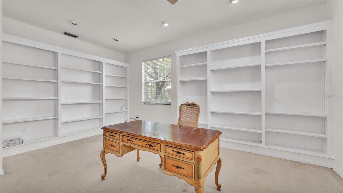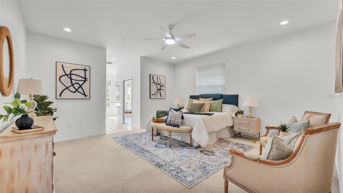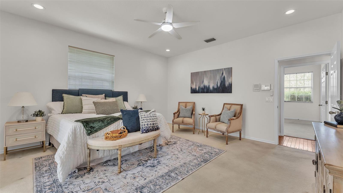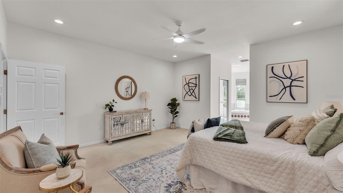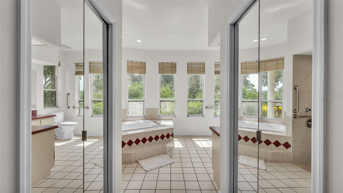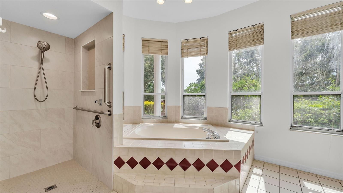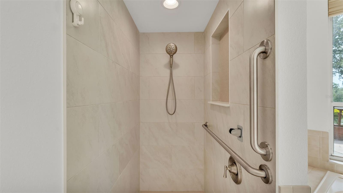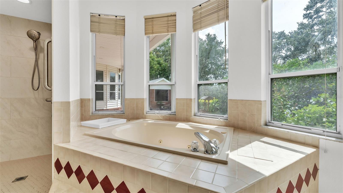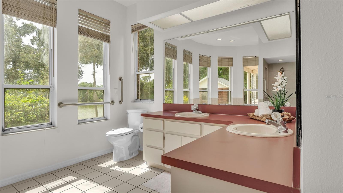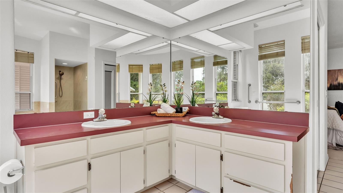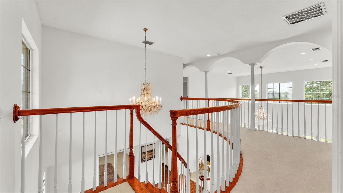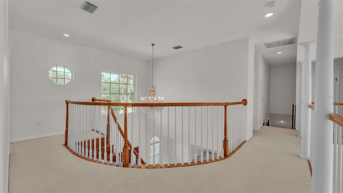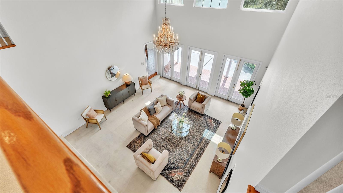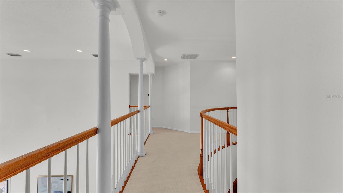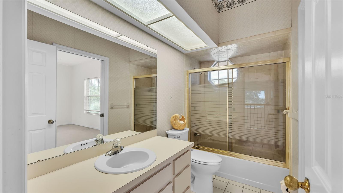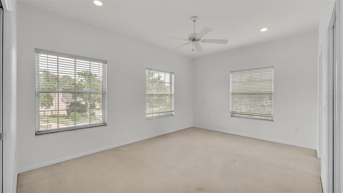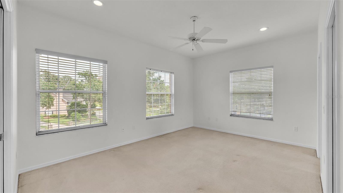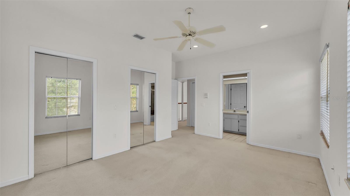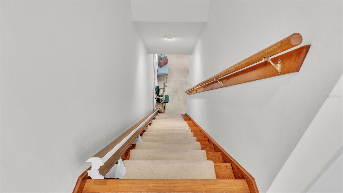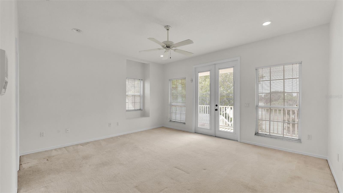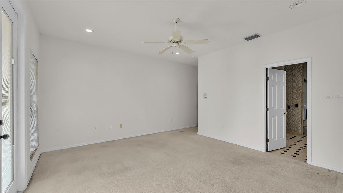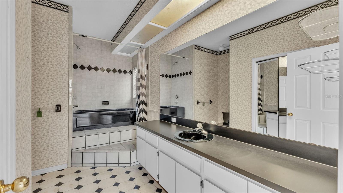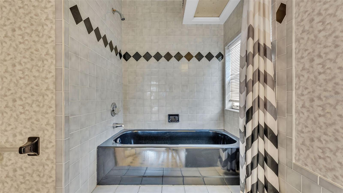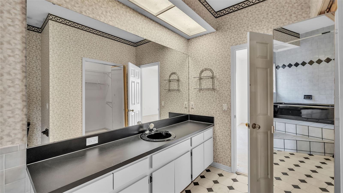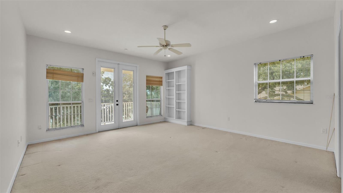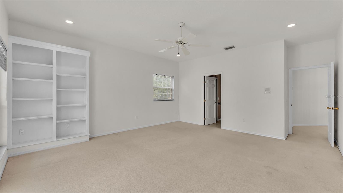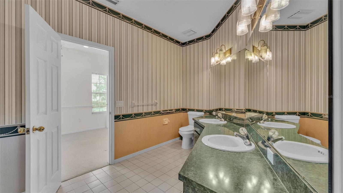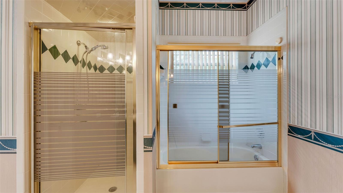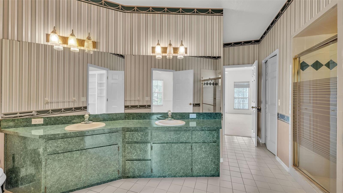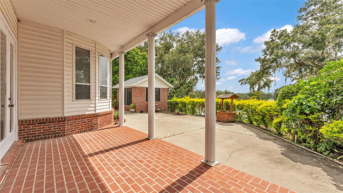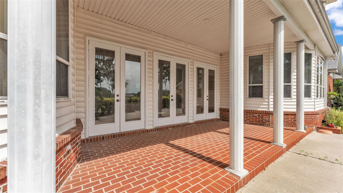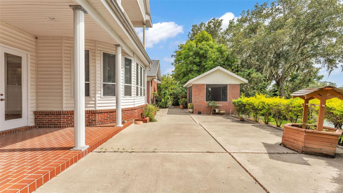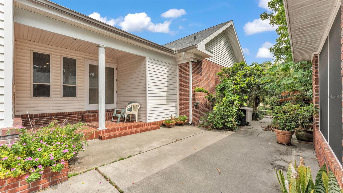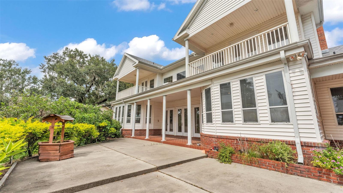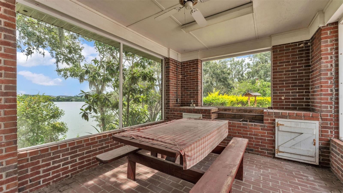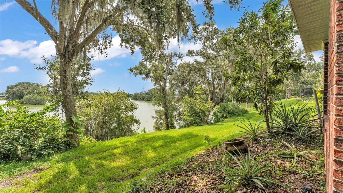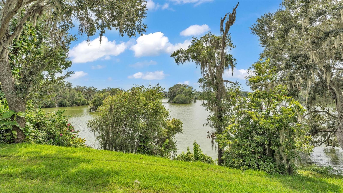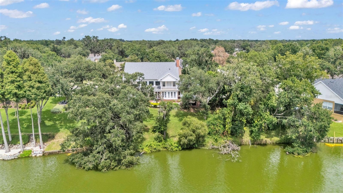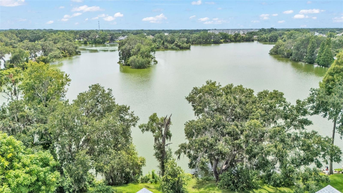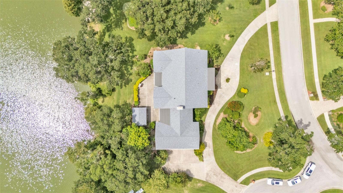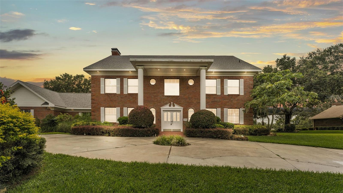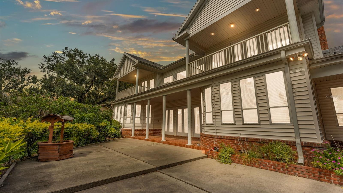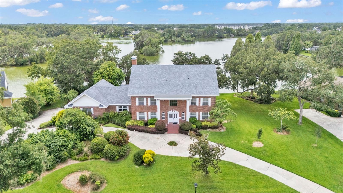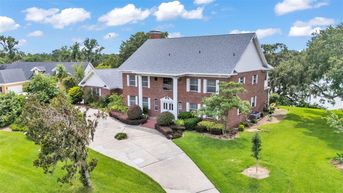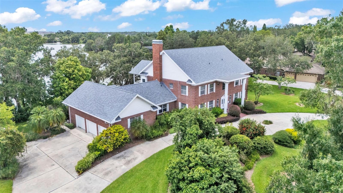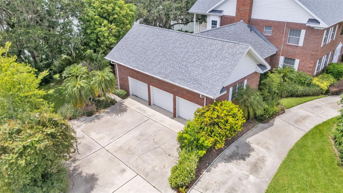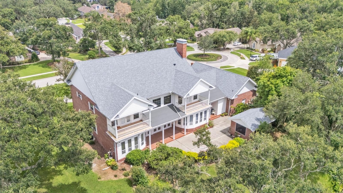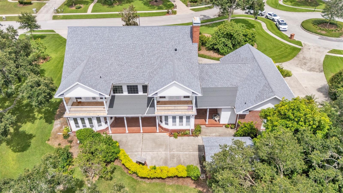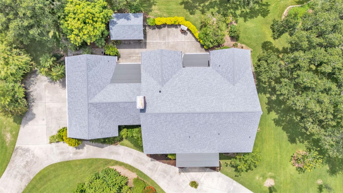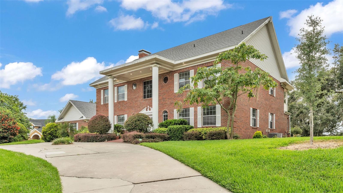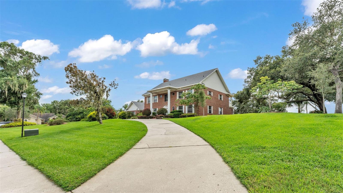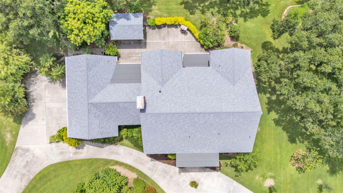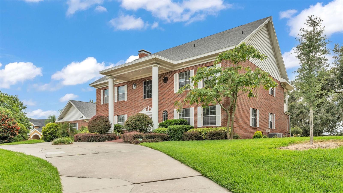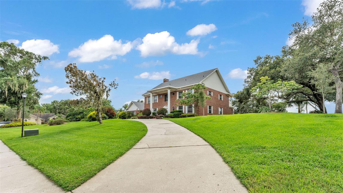Contact Joseph Treanor
Schedule A Showing
6948 Hayter Drive, LAKELAND, FL 33813
Priced at Only: $879,000
For more Information Call
Mobile: 352.442.9523
Address: 6948 Hayter Drive, LAKELAND, FL 33813
Property Photos
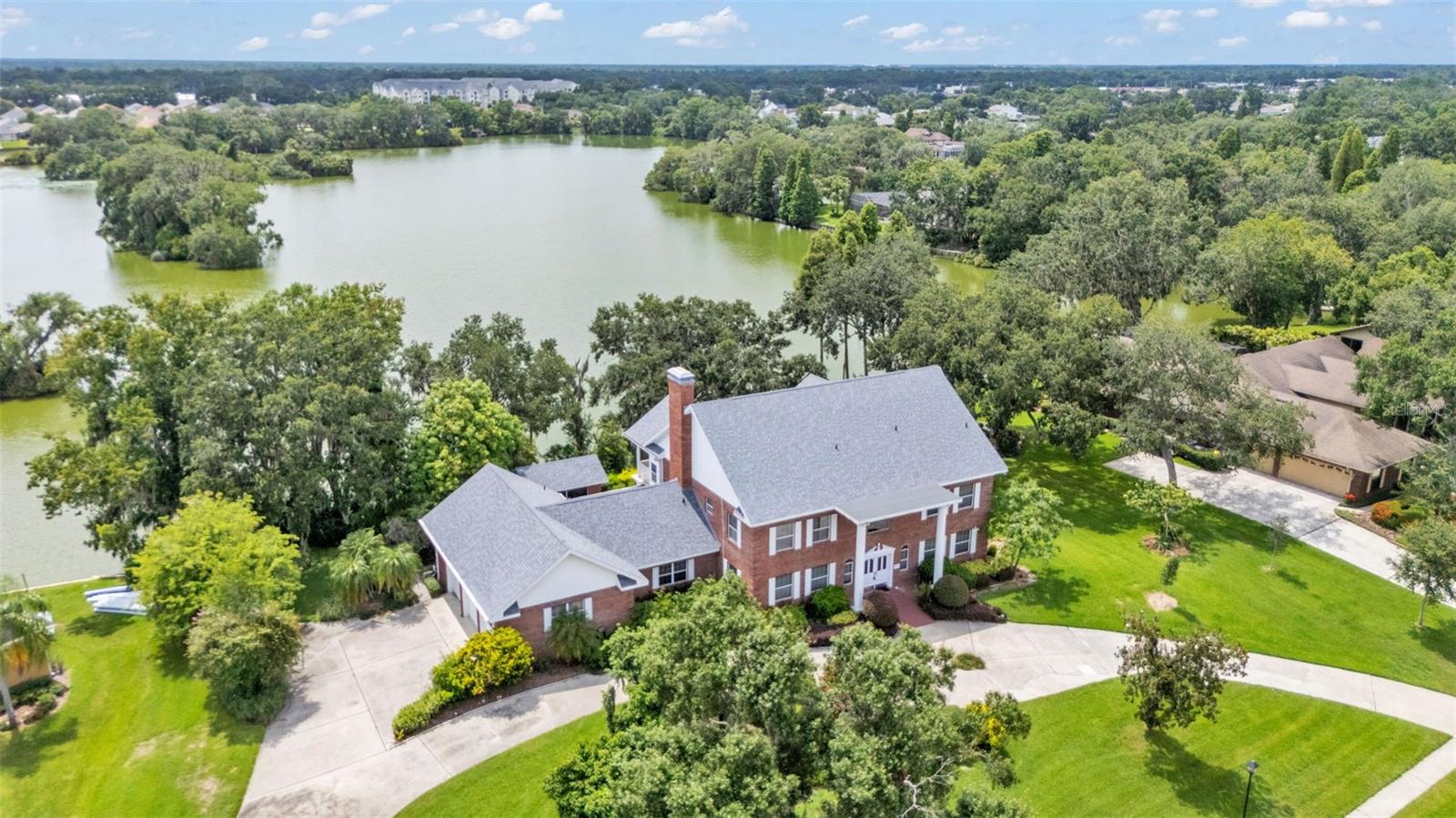
Property Location and Similar Properties
- MLS#: L4953418 ( Residential )
- Street Address: 6948 Hayter Drive
- Viewed: 17
- Price: $879,000
- Price sqft: $122
- Waterfront: Yes
- Wateraccess: Yes
- Waterfront Type: Lake Front
- Year Built: 1992
- Bldg sqft: 7207
- Bedrooms: 4
- Total Baths: 6
- Full Baths: 5
- 1/2 Baths: 1
- Garage / Parking Spaces: 3
- Days On Market: 11
- Additional Information
- Geolocation: 27.9393 / -81.9645
- County: POLK
- City: LAKELAND
- Zipcode: 33813
- Elementary School: Scott Lake Elem
- Middle School: Lakeland lands Middl
- High School: George Jenkins
- Provided by: EXP REALTY LLC
- Contact: Jen Lay
- 888-883-8509

- DMCA Notice
-
DescriptionLocated in the established community of Christina Woods, this one owner all brick two story home offers timeless architecture, peaceful lake views, and solid value with major updates already in placeincluding a brand new roof and AC system installed in 2024. Set on an expansive lot with a circular driveway and three car garage, the home makes a strong first impression. Inside, a grand staircase and classic chandelier welcome you into a layout that feels both spacious and thoughtfully designed. The family room stands out with soaring vaulted ceilings, a rich brick wood burning fireplace, and three panel double doors that frame beautiful water views and open onto a spacious back patioideal for relaxing or entertaining. Just steps away, a brick picnic house with built in grill and sink adds extra functionality for outdoor gatherings. The home features four generously sized bedrooms, each with its own private bathroom, plus a cozy home office with built in shelving. The primary suite offers a bright en suite bath with soaking tub, walk in shower, and walk in closet, while two guest bedrooms enjoy private balconies overlooking the backyard and lake. The kitchen is anchored by real wood cabinetry, stone countertops, and stainless steel appliances, offering a solid, functional space ready for your personal updates. While some finishes may feel dated, this home has been well cared for by its original owner and offers a combination of size, lake access, and location thats hard to find in todays market. Homes like this in Christina Woods dont come up often. Schedule your showing today and see the potential and peaceful lakeside living for yourself.
Features
Waterfront Description
- Lake Front
Appliances
- Built-In Oven
- Cooktop
- Dishwasher
- Disposal
- Dryer
- Electric Water Heater
- Exhaust Fan
- Freezer
- Ice Maker
- Microwave
- Range
- Refrigerator
- Tankless Water Heater
- Trash Compactor
- Washer
Home Owners Association Fee
- 400.00
Association Name
- Todd Parker
Association Phone
- 863-944-8466
Carport Spaces
- 0.00
Close Date
- 0000-00-00
Cooling
- Central Air
Country
- US
Covered Spaces
- 0.00
Exterior Features
- Balcony
- Outdoor Grill
- Sidewalk
Flooring
- Carpet
- Tile
- Wood
Garage Spaces
- 3.00
Heating
- Central
High School
- George Jenkins High
Insurance Expense
- 0.00
Interior Features
- Ceiling Fans(s)
- Crown Molding
- Eat-in Kitchen
- PrimaryBedroom Upstairs
- Stone Counters
- Thermostat
- Walk-In Closet(s)
- Window Treatments
Legal Description
- CHRISTINA WOODS PHASE 9 UNIT 5 PB 86 PG 21 LOTS 538 & 539
Levels
- Two
Living Area
- 4968.00
Lot Features
- Cul-De-Sac
- Gentle Sloping
- Landscaped
- Oversized Lot
- Sloped
Middle School
- Lakeland Highlands Middl
Area Major
- 33813 - Lakeland
Net Operating Income
- 0.00
Occupant Type
- Owner
Open Parking Spaces
- 0.00
Other Expense
- 0.00
Other Structures
- Cabana
Parcel Number
- 23-29-24-141886-005380
Parking Features
- Circular Driveway
- Driveway
- Garage Door Opener
- Garage Faces Side
- Open
- Oversized
Pets Allowed
- Yes
Property Type
- Residential
Roof
- Shingle
School Elementary
- Scott Lake Elem
Sewer
- Public Sewer
Tax Year
- 2024
Township
- 29
Utilities
- Cable Connected
- Public
- Underground Utilities
Views
- 17
Virtual Tour Url
- https://www.propertypanorama.com/instaview/stellar/L4953418
Water Source
- Canal/Lake For Irrigation
- Public
Year Built
- 1992

- Joseph Treanor
- Tropic Shores Realty
- If I can't buy it, I'll sell it!
- Mobile: 352.442.9523
- 352.442.9523
- joe@jetsellsflorida.com





