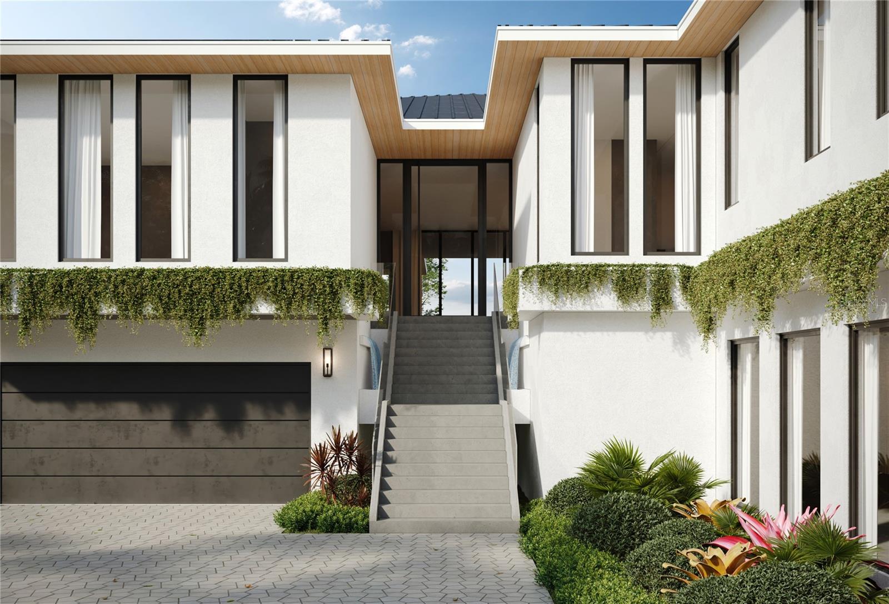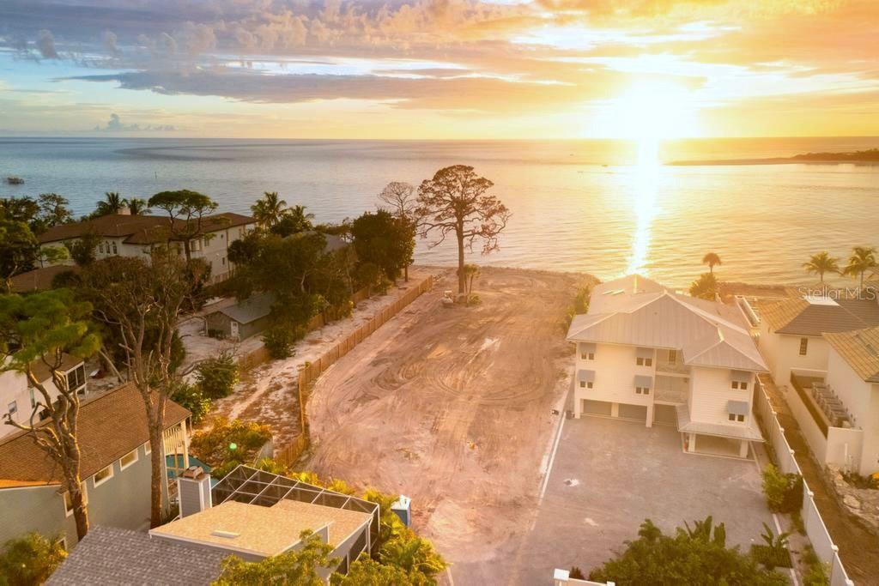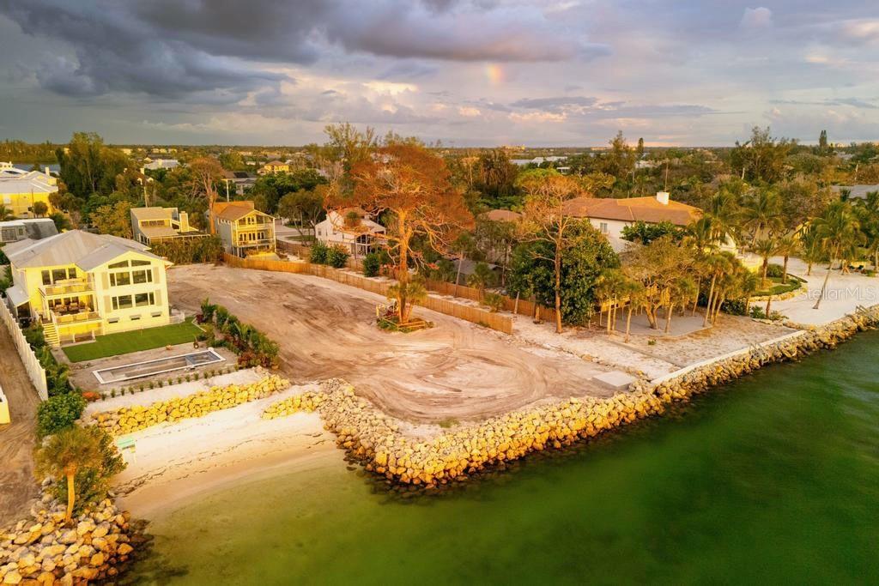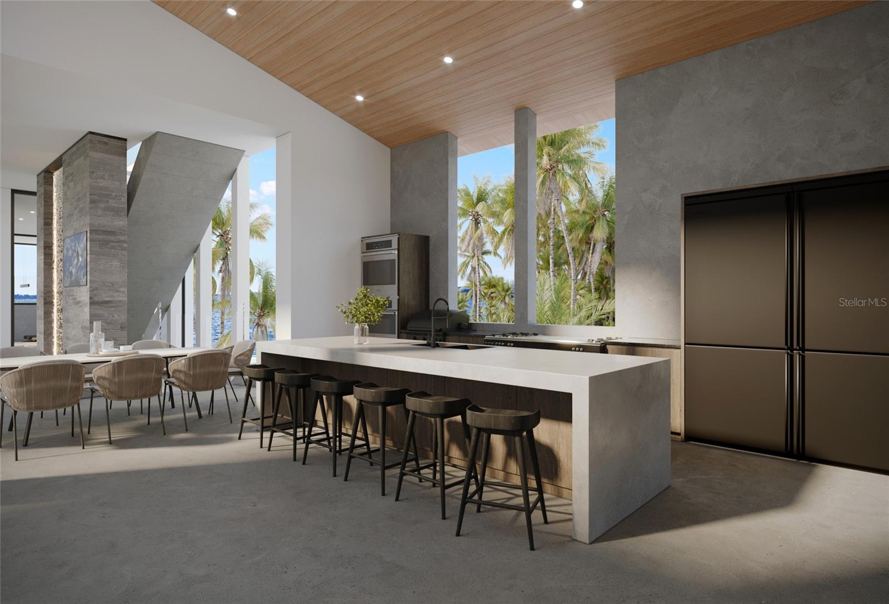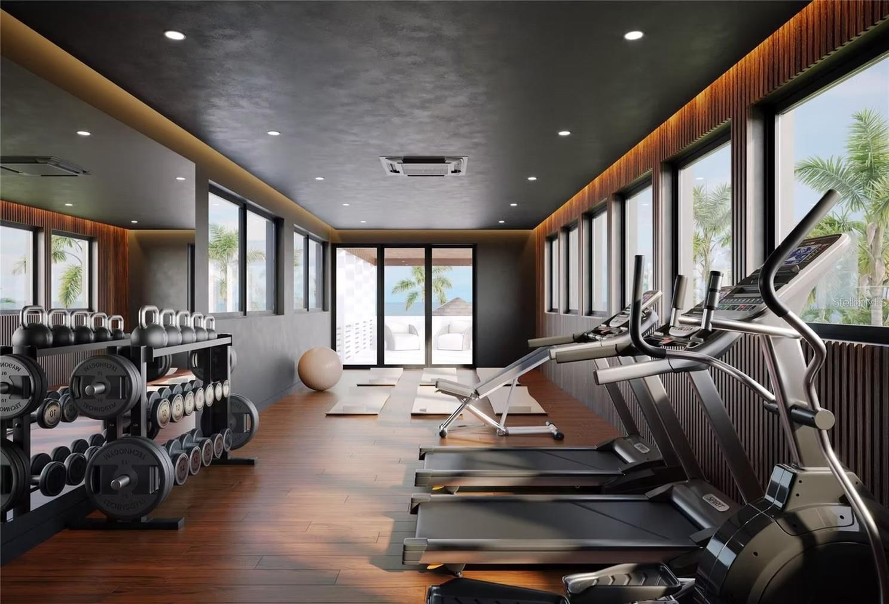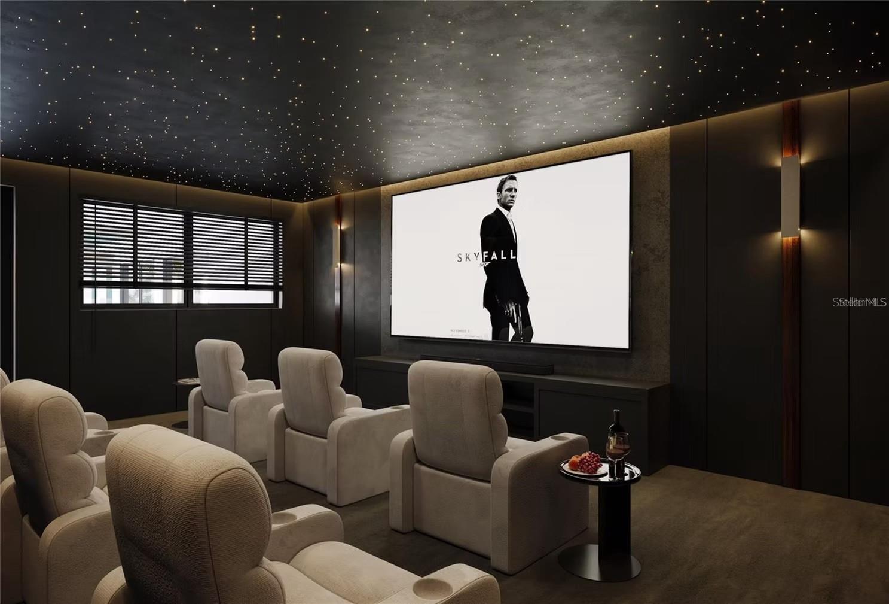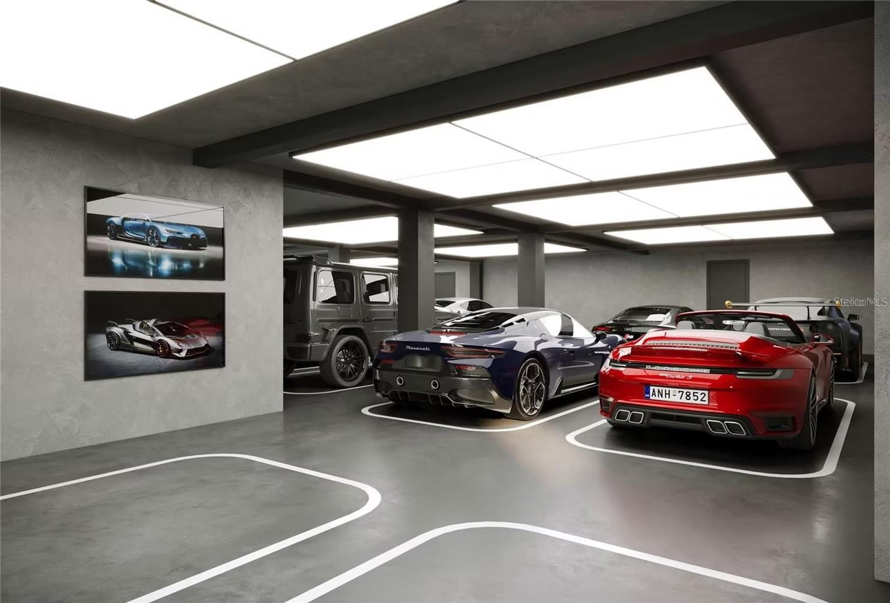Contact Joseph Treanor
Schedule A Showing
4050 Higel Avenue, SARASOTA, FL 34242
Priced at Only: $22,000,000
For more Information Call
Mobile: 352.442.9523
Address: 4050 Higel Avenue, SARASOTA, FL 34242
Property Photos

Property Location and Similar Properties
- MLS#: A4667155 ( Residential )
- Street Address: 4050 Higel Avenue
- Viewed: 8
- Price: $22,000,000
- Price sqft: $1,471
- Waterfront: Yes
- Wateraccess: Yes
- Waterfront Type: Gulf/Ocean,Gulf/Ocean to Bay
- Year Built: 2026
- Bldg sqft: 14953
- Bedrooms: 5
- Total Baths: 7
- Full Baths: 6
- 1/2 Baths: 1
- Garage / Parking Spaces: 16
- Days On Market: 4
- Additional Information
- Geolocation: 27.296 / -82.5594
- County: SARASOTA
- City: SARASOTA
- Zipcode: 34242
- Subdivision: Siesta Rev Of
- Elementary School: Soutide
- Middle School: Pine View
- High School: Sarasota
- Provided by: PHAM REALTY GROUP LLC
- Contact: Faith Stutzman
- 941-260-0709

- DMCA Notice
-
DescriptionPre Construction. To be built. An unmatched luxury beach estate, this Gulf front upcoming masterpiece offers sweeping ocean views and a private stretch of sand on Siesta Key. Currently in development for New Construction by M&J Pham Development, the iconic Mid Century Modern style residence is privately gated and designed to deliver resort level living on one of Floridas most coveted coastlines on the Gulf of America and Sarasota Bay. Spanning 14,543 sq. ft. under roof, with 6,301 sq. ft. of air conditioned interiors, the home features 5 bedrooms, 6 full baths, and 1 half baths. Engineered for longevity, it rests on a fortified foundation with a riprap seawall installation, ensuring enduring protection for the estate, luxe pool with hot tub, and land. Lifestyle amenities rival the finestresorts: a rooftop with ocean views, and a full personal fitness center with yoga studio. Entertainment spaces abound with opportunity for a movie theater room, an ocean view office, gun and jewelry safe room, and an up to 16 car enclosed garage. Paddleboard and kayak access lead directly to the Gulf, with options for a beach volleyball or pickleball court. The grand master suite has an expansive Gulf facing terrace, his and hers walk in closets, and spa inspired baths. Multiple terraces, an outdoor kitchen, a chefs kitchen, and butlers pantry add to the all inclusive luxury lifestyle of this home. More than a residence, this estate is a legacy homecrafted for generations, with an indoor outdoor footprint tailored for both grand entertaining and intimate coastal living. Private showings are available upon request.
Features
Waterfront Description
- Gulf/Ocean
- Gulf/Ocean to Bay
Appliances
- Bar Fridge
- Built-In Oven
- Convection Oven
- Cooktop
- Dishwasher
- Disposal
- Dryer
- Exhaust Fan
- Gas Water Heater
- Kitchen Reverse Osmosis System
- Microwave
- Range
- Range Hood
- Refrigerator
- Tankless Water Heater
- Washer
- Wine Refrigerator
Home Owners Association Fee
- 0.00
Builder Name
- M&J Pham Development
Carport Spaces
- 0.00
Close Date
- 0000-00-00
Cooling
- Central Air
Country
- US
Covered Spaces
- 0.00
Exterior Features
- Awning(s)
- Balcony
- Courtyard
- Garden
- Lighting
- Outdoor Grill
- Outdoor Kitchen
- Outdoor Shower
- Private Mailbox
- Rain Gutters
- Sauna
- Shade Shutter(s)
- Sidewalk
- Sliding Doors
- Storage
- Tennis Court(s)
Fencing
- Fenced
Flooring
- Hardwood
- Tile
Garage Spaces
- 16.00
Heating
- Electric
- Natural Gas
High School
- Sarasota High
Insurance Expense
- 0.00
Interior Features
- Ceiling Fans(s)
- Elevator
- High Ceilings
- Primary Bedroom Main Floor
- Thermostat
- Walk-In Closet(s)
Legal Description
- BEG AT SE COR OF LOT 29
- BLK 51 TH N 07-05 E 250 FT FOR POB TH S 87-19-41 W 100 FT TH S 07-05 W 50 FT TH S 87-19-41 W 31 FT TH S 57-39-03 W 49.76 FT TH S 87-19-41 W 194.47 FT TH N 11-15-01 W 85.15 FT TH N 87-19-41 E 223.05 FT TH N 07-05 E 2.35 FT TH N 87-19-41 E 170 FT TO WLY R/W OF HIGEL AVE TH S 07-05 W 12.5 FT TO POB
- TOGETHER WITH LANDS LYING BETWEEN WLY LINE OF N 1/2 OF LOT 33
- LOT 34 & S 10 FT OF LOT 35 & BIG SARASOTA PASS
- ALSO SUBMERGED LOTS BEING S 1/2 OF LOT 40 & ALL OF LOTS 41 42 & 43 IN BLK 68
- BLK 51
- REVISED SIESTA
- CONTAINING 0.28 C-AC M/L SUBMERGED LANDS
- BEING SAME LANDS AS DESC IN ORI 2025035529
Levels
- One
Living Area
- 6301.00
Middle School
- Pine View School
Area Major
- 34242 - Sarasota/Crescent Beach/Siesta Key
Net Operating Income
- 0.00
New Construction Yes / No
- Yes
Occupant Type
- Owner
Open Parking Spaces
- 0.00
Other Expense
- 0.00
Parcel Number
- 0078060016
Pool Features
- Heated
- In Ground
- Lighting
- Salt Water
- Tile
Property Condition
- Pre-Construction
Property Type
- Residential
Roof
- Metal
School Elementary
- Southside Elementary
Sewer
- Public Sewer
Tax Year
- 2024
Township
- 37
Utilities
- BB/HS Internet Available
- Cable Connected
- Electricity Connected
- Natural Gas Connected
- Public
- Sprinkler Well
- Underground Utilities
- Water Connected
View
- Water
Virtual Tour Url
- https://www.propertypanorama.com/instaview/stellar/A4667155
Water Source
- Public
- Well
Year Built
- 2026
Zoning Code
- RSF1

- Joseph Treanor
- Tropic Shores Realty
- If I can't buy it, I'll sell it!
- Mobile: 352.442.9523
- 352.442.9523
- joe@jetsellsflorida.com









