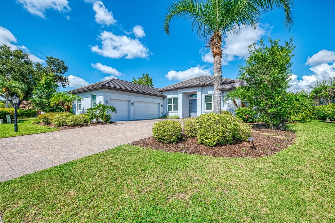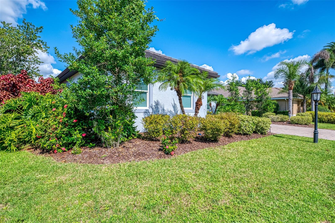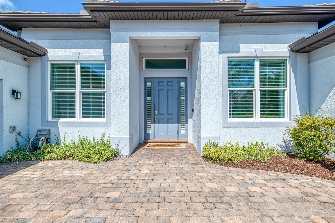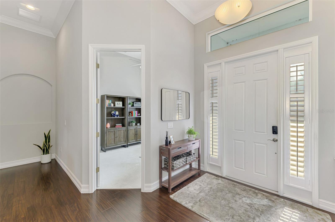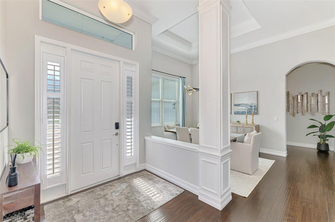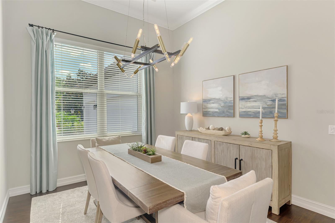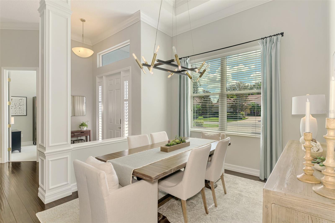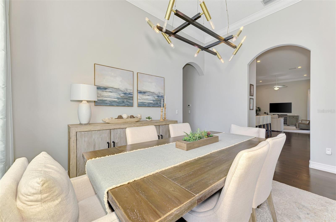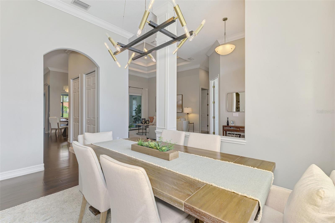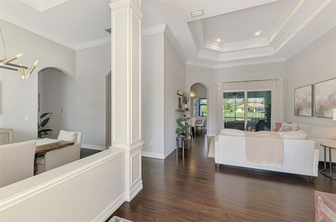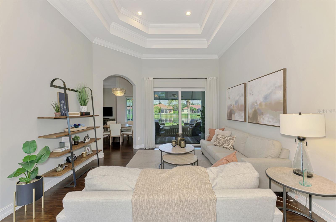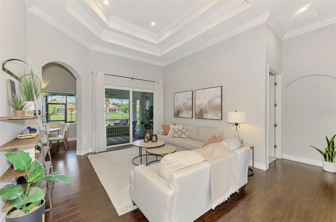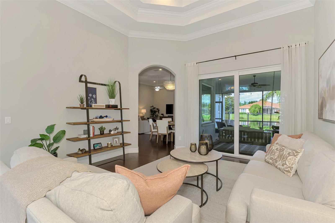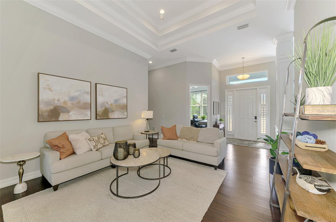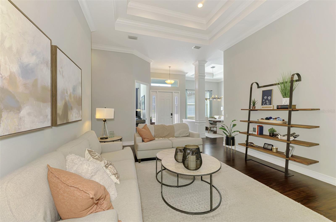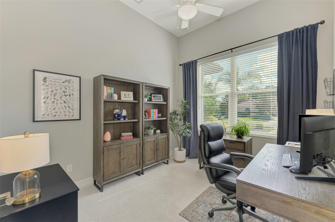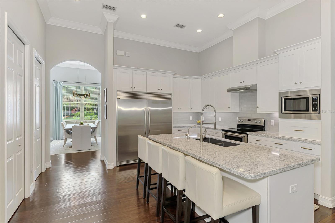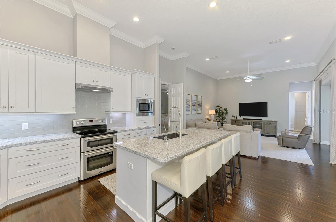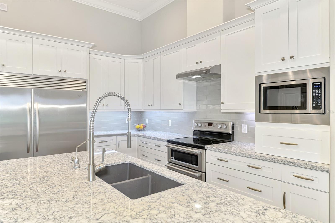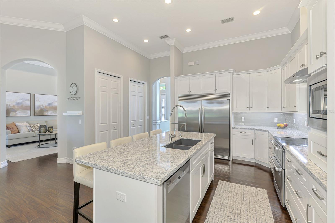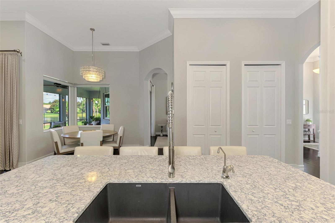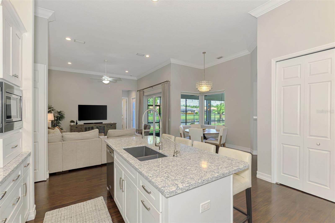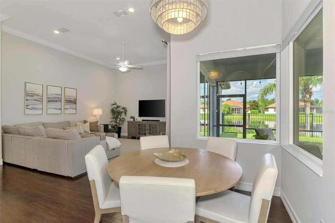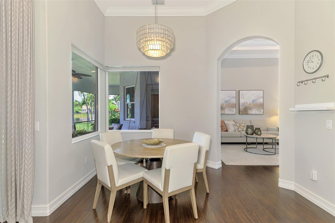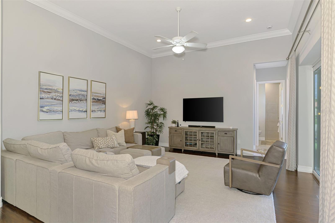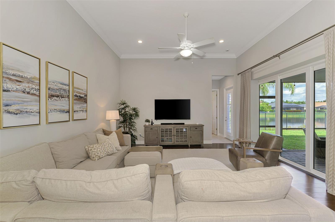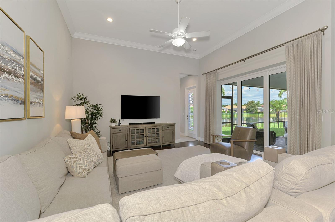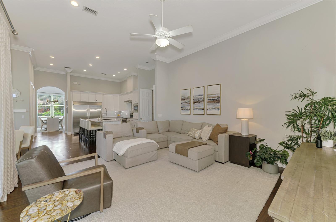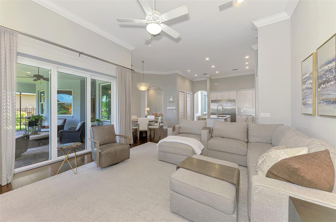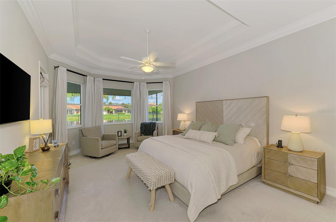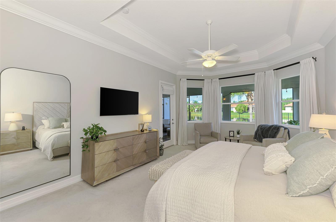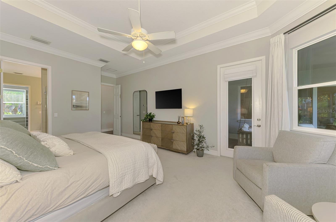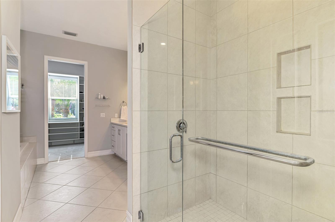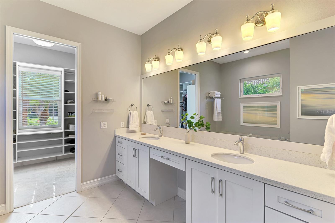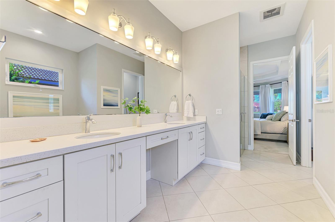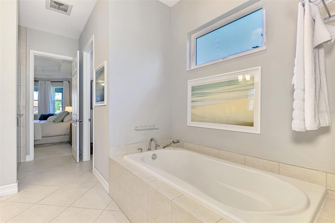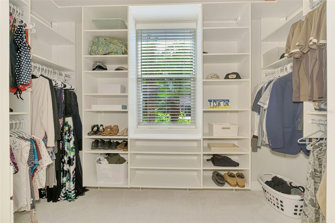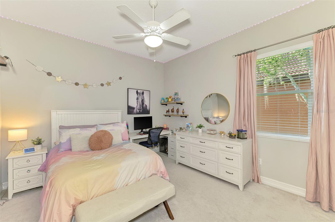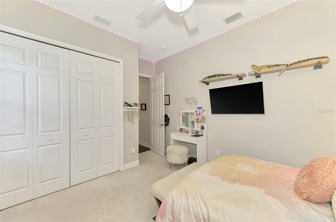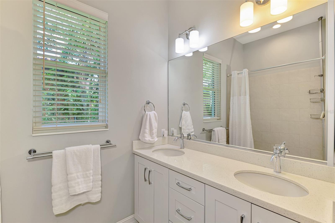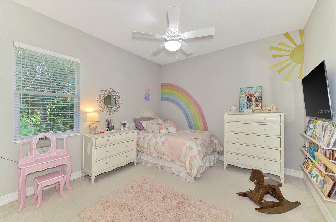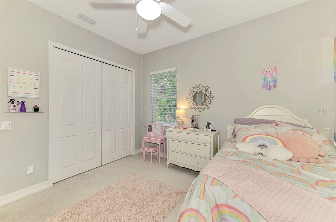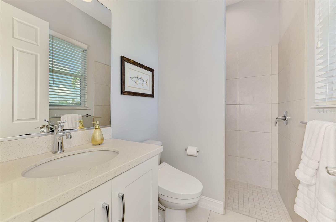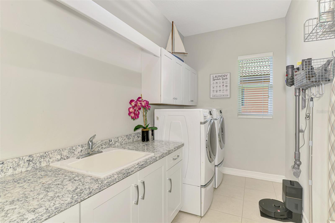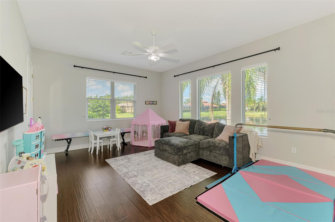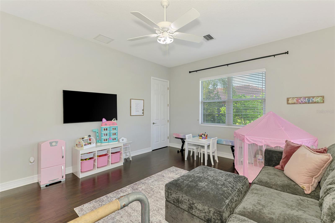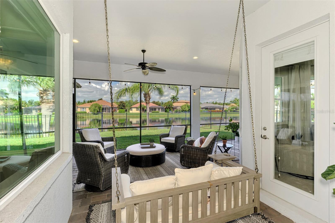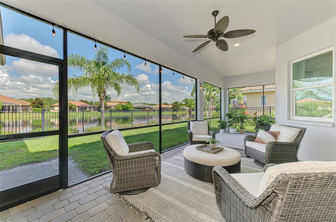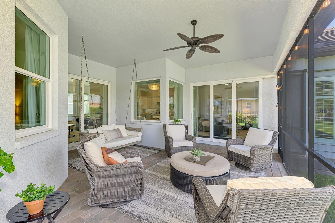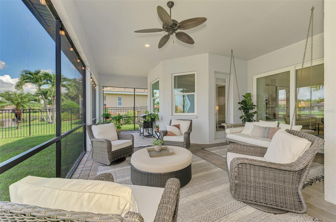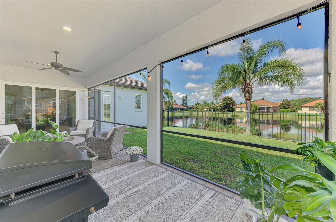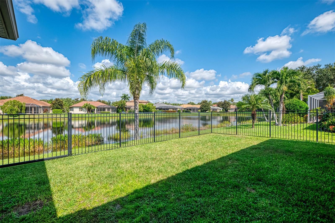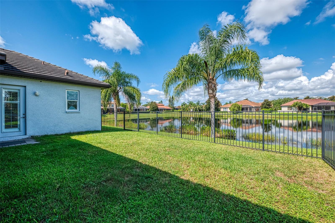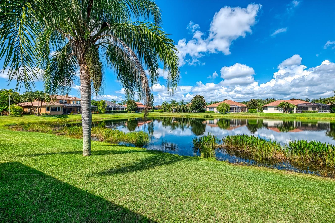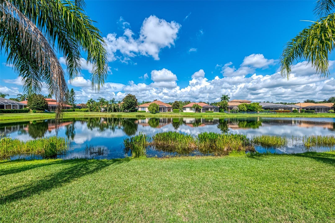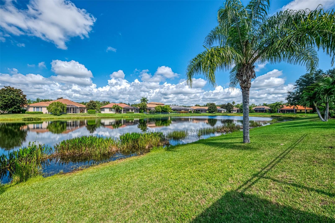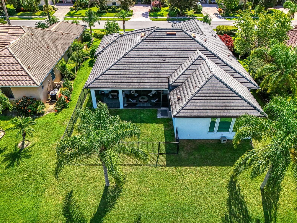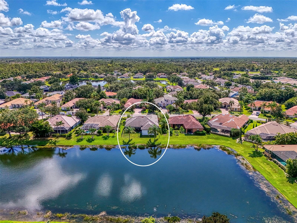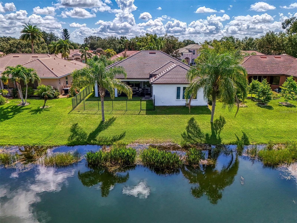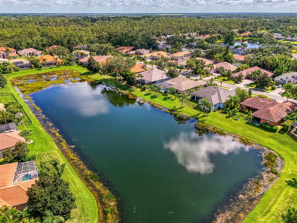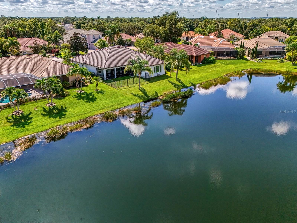Contact Joseph Treanor
Schedule A Showing
7606 Trillium Boulevard, SARASOTA, FL 34241
Priced at Only: $950,000
For more Information Call
Mobile: 352.442.9523
Address: 7606 Trillium Boulevard, SARASOTA, FL 34241
Property Photos
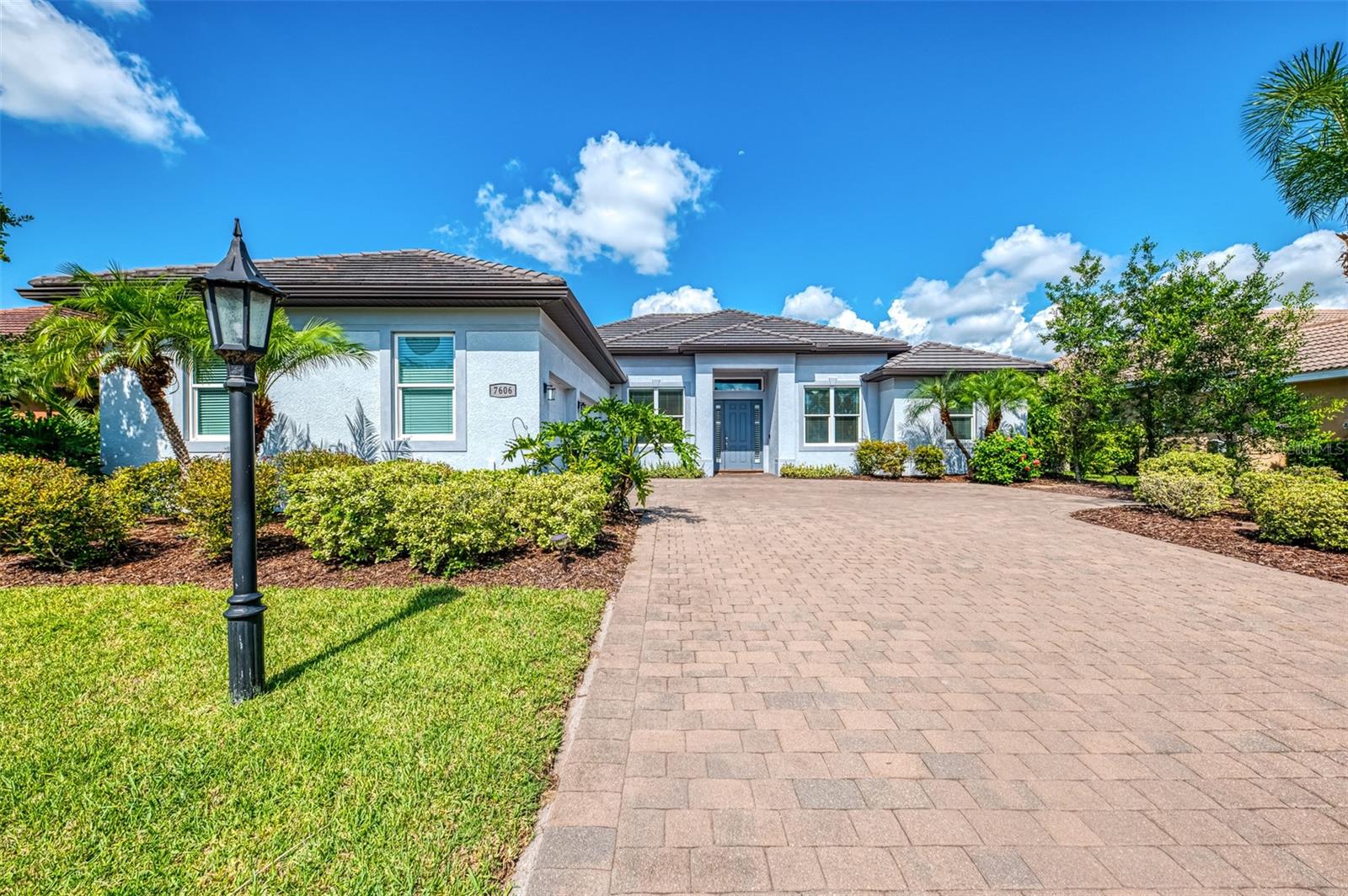
Property Location and Similar Properties
- MLS#: A4661992 ( Residential )
- Street Address: 7606 Trillium Boulevard
- Viewed: 8
- Price: $950,000
- Price sqft: $230
- Waterfront: Yes
- Waterfront Type: Lake Front,Pond
- Year Built: 2015
- Bldg sqft: 4130
- Bedrooms: 4
- Total Baths: 3
- Full Baths: 3
- Days On Market: 13
- Additional Information
- Geolocation: 27.2715 / -82.4182
- County: SARASOTA
- City: SARASOTA
- Zipcode: 34241
- Subdivision: Trillium
- Elementary School: Lakeview
- Middle School: Sarasota
- High School: Riverview
- Provided by: EXIT KING REALTY

- DMCA Notice
-
DescriptionTHIS IS THE ONE! This executive home offers over 3,000 square feet of beautifully designed living space in the gated community of Trillium, just minutes from world class beaches including Siesta Key, UTC shopping and dining, and zoned for TOP A RATED elementary, middle, and high schools. Completed in 2015 as one of the last homes built in the neighborhood, it offers the charm of an established community with the comfort of newer construction. Nestled within an exclusive enclave of just 72 homes, this home is surrounded by lush, well kept landscaping, and winding sidewalks perfect for evening strolls, all with a surprisingly low HOA and no CDD. Designed with flexibility in mind, the layout includes 3 bedrooms, 3 full baths, a dedicated home office, and a bonus or media room that can be configured as a 4th bedroom if desired. Curb appeal starts with an oversized paver driveway leading to a 3 car garage finished with easy care Spartacote Polyaspartic flooring. Peace of mind comes with hurricane impact windows and doors, plus a generator plug near the electrical panel. The exterior A/C unit was replaced in 2023 for improved efficiency, and the home features a four zone system for enhanced comfort. Inside, soaring double tray ceilings with crown molding create an elegant atmosphere. Engineered hardwood flooring flows throughout the main living areas, with plush carpet in the bedrooms and tile in the bathrooms. The baths are appointed with the same maple shaker style cabinetry as the kitchen, paired with their own quartz countertops for a refined, cohesive design. Impressive 8 foot doors and a thoughtfully placed laundry room away from the garage entry add both style and function. The kitchen showcases shaker style maple cabinetry, quartz countertops, a reverse osmosis system, and an oversized stainless steel side by side refrigerator and freezer, complemented by other stainless appliances installed in recent years. California Closets enhance storage in both the pantry and primary suite, while a central vacuum system adds everyday ease. Outdoors, the screened paver lanai offers a perfect spot to unwind with peaceful lake views and colorful sunsets. A fenced backyard provides space for pets or outdoor enjoyment while preserving open water vistas. This home is move in ready and located in one of Sarasotas most desirable areas. Schedule your private showing today!
Features
Waterfront Description
- Lake Front
- Pond
Appliances
- Dishwasher
- Disposal
- Dryer
- Microwave
- Range
- Refrigerator
- Washer
- Water Filtration System
Home Owners Association Fee
- 71.67
Home Owners Association Fee Includes
- Management
Association Name
- Guf Coast Property Managment
Association Phone
- 941-213-4801
Builder Name
- Gulfpointe Home
Carport Spaces
- 0.00
Close Date
- 0000-00-00
Cooling
- Central Air
- Zoned
Country
- US
Covered Spaces
- 0.00
Exterior Features
- Lighting
- Sliding Doors
Fencing
- Other
Flooring
- Carpet
- Hardwood
- Tile
Garage Spaces
- 3.00
Heating
- Central
High School
- Riverview High
Insurance Expense
- 0.00
Interior Features
- Ceiling Fans(s)
- Central Vaccum
- Crown Molding
- High Ceilings
- Split Bedroom
- Stone Counters
- Thermostat
- Tray Ceiling(s)
- Walk-In Closet(s)
Legal Description
- LOT 56
- TRILLIUM
Levels
- One
Living Area
- 3060.00
Lot Features
- In County
- Sidewalk
- Paved
Middle School
- Sarasota Middle
Area Major
- 34241 - Sarasota
Net Operating Income
- 0.00
Occupant Type
- Tenant
Open Parking Spaces
- 0.00
Other Expense
- 0.00
Parcel Number
- 0266160039
Parking Features
- Driveway
Pets Allowed
- Yes
Property Condition
- Completed
Property Type
- Residential
Roof
- Tile
School Elementary
- Lakeview Elementary
Sewer
- Private Sewer
Style
- Florida
Tax Year
- 2024
Township
- 37
Utilities
- Cable Available
- Electricity Available
- Electricity Connected
- Public
- Sewer Connected
- Underground Utilities
View
- Water
Virtual Tour Url
- https://my-virtual-home.tours/flmfr/A4661992/F-2256/U
Water Source
- Public
Year Built
- 2015
Zoning Code
- RSF2

- Joseph Treanor
- Tropic Shores Realty
- If I can't buy it, I'll sell it!
- Mobile: 352.442.9523
- 352.442.9523
- joe@jetsellsflorida.com





