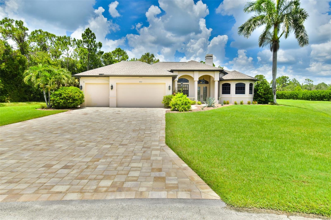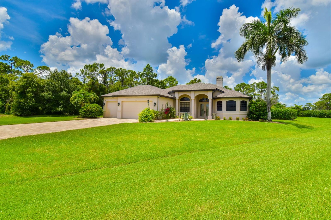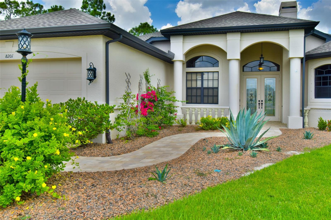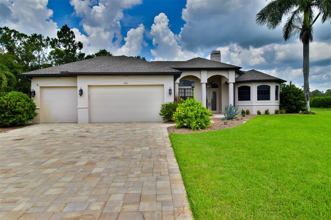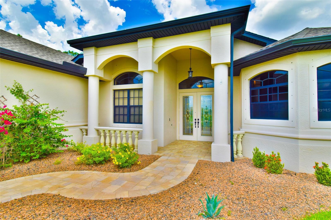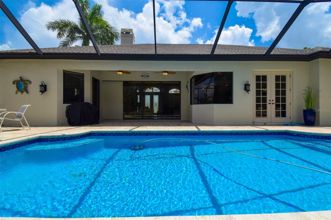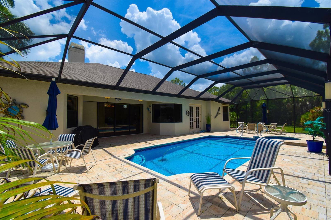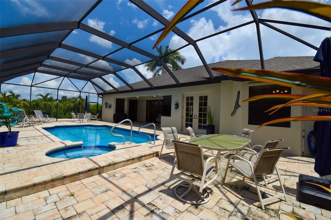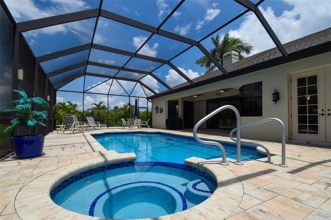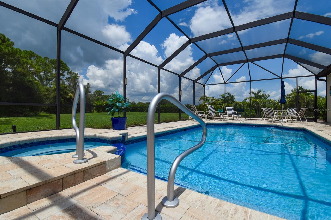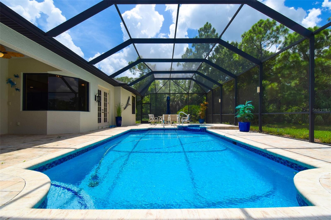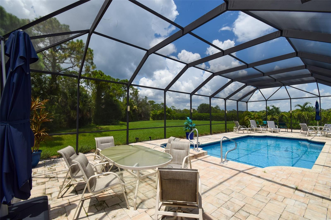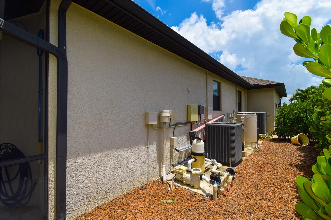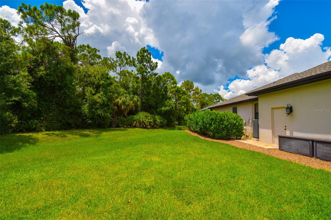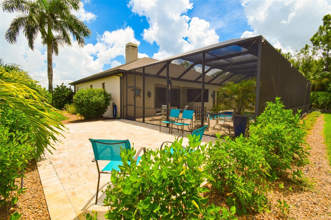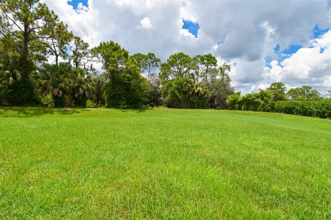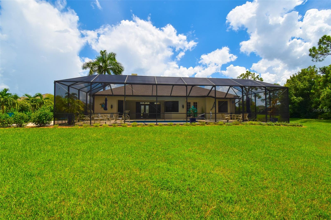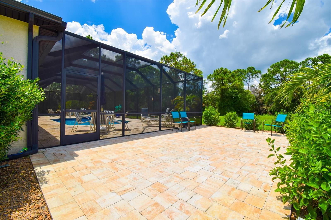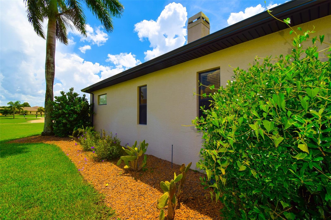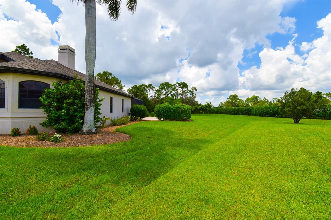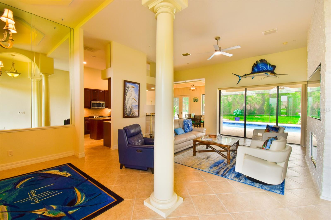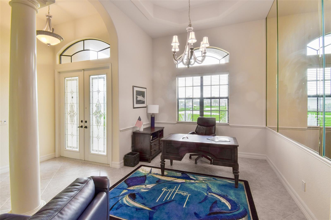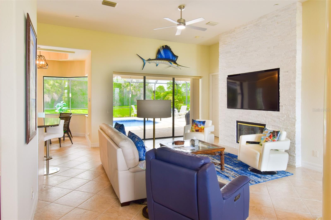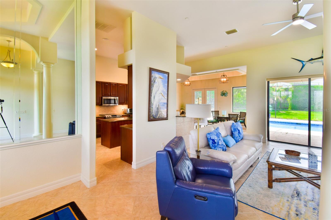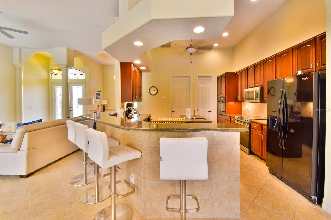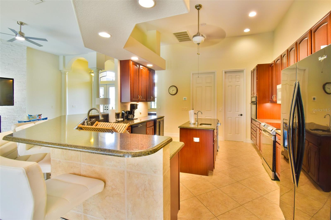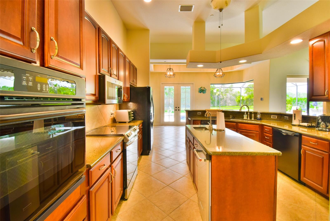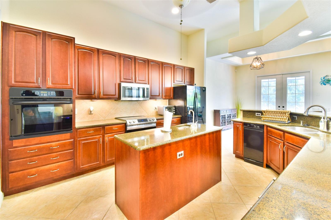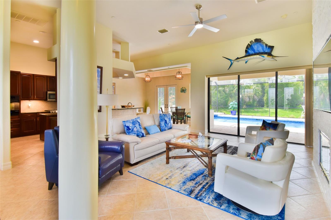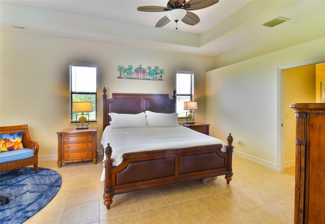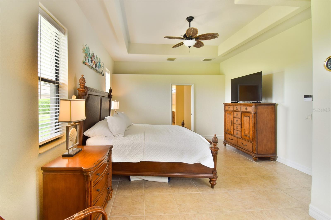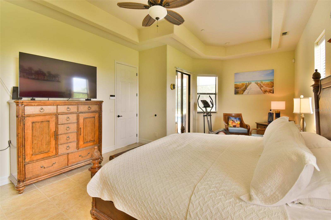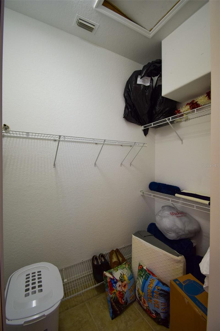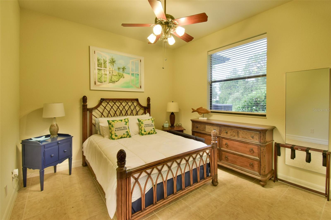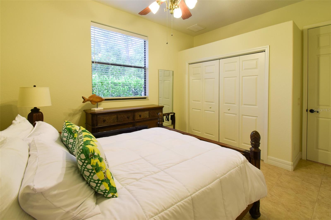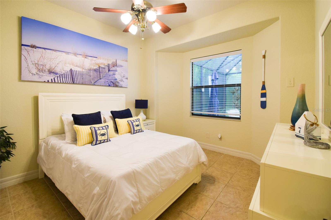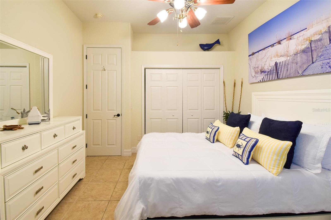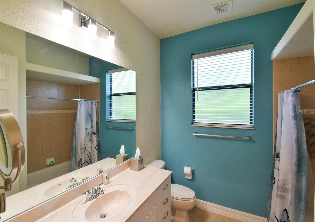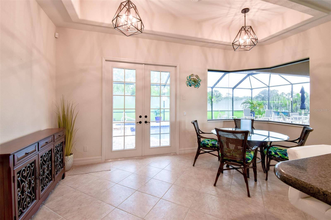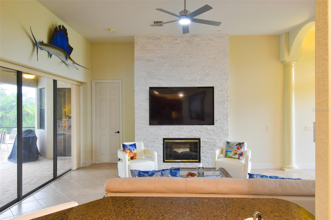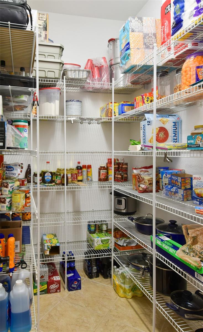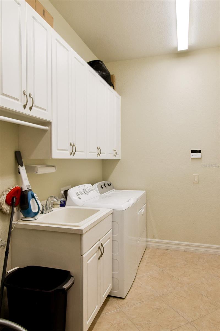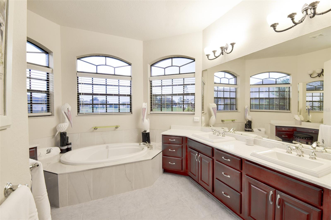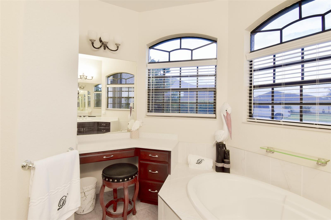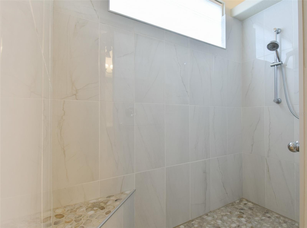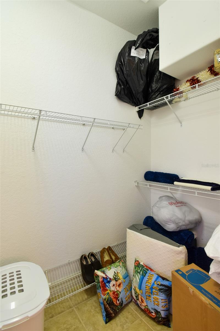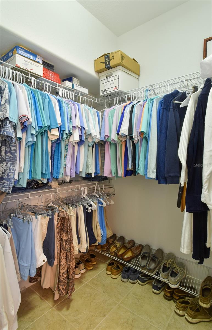Contact Joseph Treanor
Schedule A Showing
8201 Hunters Glen Circle, NORTH FORT MYERS, FL 33917
Priced at Only: $599,900
For more Information Call
Mobile: 352.442.9523
Address: 8201 Hunters Glen Circle, NORTH FORT MYERS, FL 33917
Property Photos
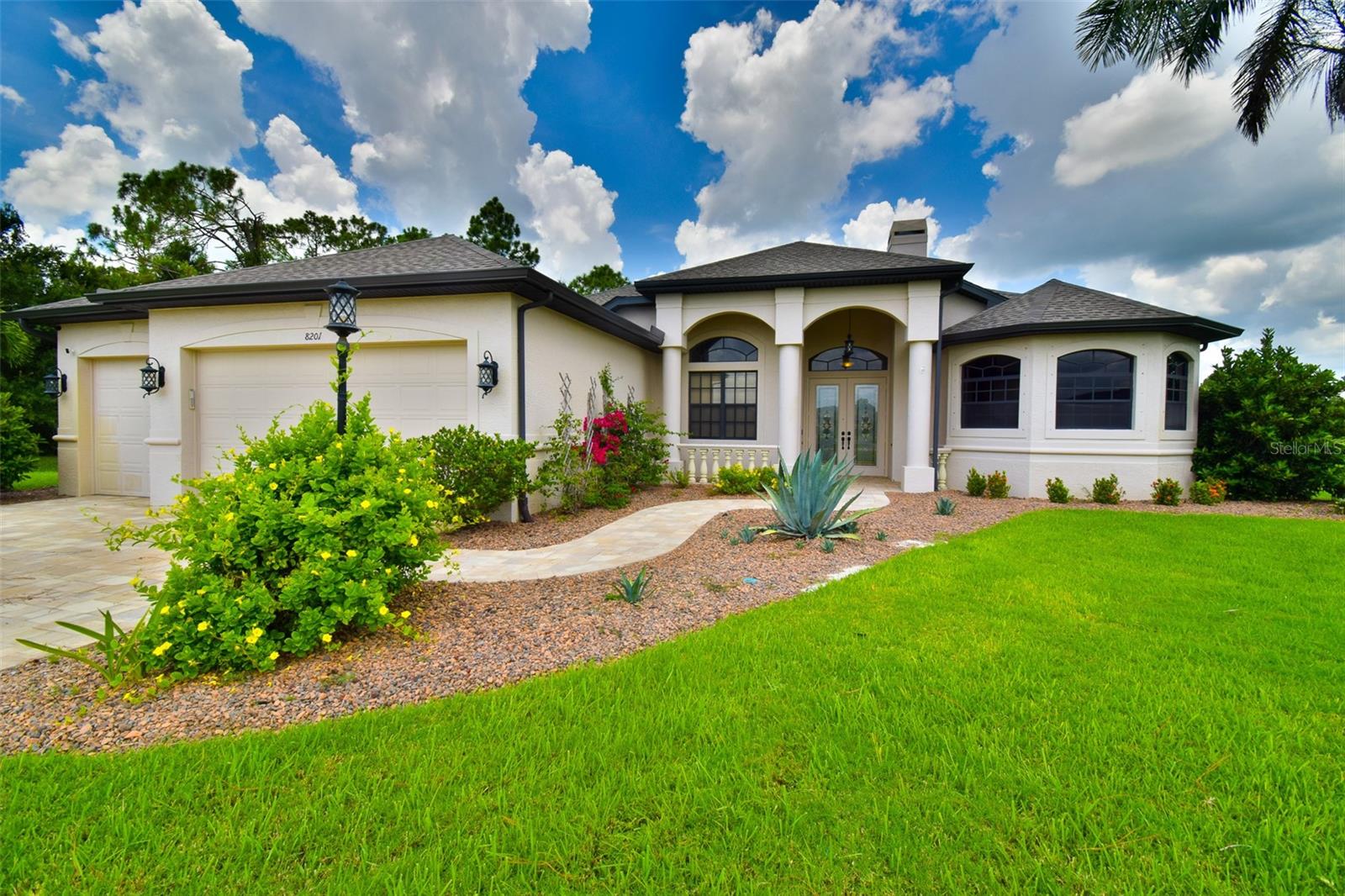
Property Location and Similar Properties
- MLS#: A4661403 ( Residential )
- Street Address: 8201 Hunters Glen Circle
- Viewed: 21
- Price: $599,900
- Price sqft: $117
- Waterfront: No
- Year Built: 2005
- Bldg sqft: 5108
- Bedrooms: 3
- Total Baths: 2
- Full Baths: 2
- Garage / Parking Spaces: 3
- Days On Market: 12
- Additional Information
- Geolocation: 26.736 / -81.8247
- County: LEE
- City: NORTH FORT MYERS
- Zipcode: 33917
- Subdivision: Hunters Glen
- Elementary School: Bayshore
- Middle School: Oak Hammock
- High School: Riverdale
- Provided by: WAGNER REALTY
- Contact: Jarrod Luparell
- 941-955-1500

- DMCA Notice
-
DescriptionWelcome to Hunters Glen, North Fort Myers' Hidden Gem! This 3/2 pool home with a 3 car garage is situated on just over an acre. Nestled in the serene enclave of Hunters Glen, this beautifully appointed residence offers the perfect blend of privacy, elegance, and Florida charm. A brand new roof was installed in 2023, and the central air conditioning unit was replaced in 2022. Located just minutes from I 75, you'll enjoy easy access to everything Southwest Florida has to offer, while coming home to peace and quiet. This spacious lot provides ample room to breathe, entertain, and unwind. The home features a massive screened patio and sparkling pool, ideal for year round enjoyment. An extended lanai, or green porch, adds even more outdoor living space. The paved driveway leads to a three car garage with epoxy flooring, which is durable, sleek, and easy to maintain. A home security system is already in place for added peace of mind. The super low HOA fee includes fiber Internet. The grand master suite is a true retreat, featuring tray ceilings, dual walk in closets, and direct access to the pool area. The luxurious master bath boasts an oversized soaking tub and a spacious walk in shower. Natural light floods the home through abundant windows, creating a bright and airy atmosphere. The expansive great room opens completely to the pool area via oversized sliding doors, perfect for entertaining guests or enjoying indoor outdoor living. Explore From Anywhere: Be sure to browse all the photos, a detailed floorplan with room dimensions, and the lanai layout. Take a virtual stroll through and all around the outside of the home anytime with our 24/7 online open house. Simply copy and paste the link below into your browser. For the best experience, we recommend using a laptop or desktop computer, not a small screen device like a cell phone. https://www.zillow.com/view imx/ead2bdfa 8922 4be5 a588 4dd48f2a904e?setAttribution=mls&wl=true&initialViewType=pano&utm_source=dashboard
Features
Appliances
- Dishwasher
- Dryer
- Microwave
- Range
- Refrigerator
- Washer
Home Owners Association Fee
- 487.15
Association Name
- Call listing agent
Association Phone
- 813-245-1649
Carport Spaces
- 0.00
Close Date
- 0000-00-00
Cooling
- Central Air
Country
- US
Covered Spaces
- 0.00
Exterior Features
- Lighting
Flooring
- Ceramic Tile
Garage Spaces
- 3.00
Heating
- Central
- Electric
High School
- Riverdale High School
Insurance Expense
- 0.00
Interior Features
- Ceiling Fans(s)
- High Ceilings
Legal Description
- HUNTERS GLEN PB 59 PG 92 LOT 29
Levels
- One
Living Area
- 2183.00
Middle School
- Oak Hammock Middle School
Area Major
- 33917 - North Fort Myers
Net Operating Income
- 0.00
Occupant Type
- Vacant
Open Parking Spaces
- 0.00
Other Expense
- 0.00
Parcel Number
- 16-43-25-04-00000.0290
Pets Allowed
- Cats OK
- Dogs OK
Pool Features
- Gunite
Possession
- Close Of Escrow
Property Condition
- Completed
Property Type
- Residential
Roof
- Shingle
School Elementary
- Bayshore Elementary-LE
Sewer
- Septic Tank
Tax Year
- 2024
Township
- 43
Utilities
- Cable Available
- Electricity Connected
View
- Pool
- Trees/Woods
Views
- 21
Virtual Tour Url
- https://www.zillow.com/view-imx/ead2bdfa-8922-4be5-a588-4dd48f2a904e?setAttribution=mls&wl=true&initialViewType=pano&utm_source=dashboard
Water Source
- Well
Year Built
- 2005
Zoning Code
- AG-3
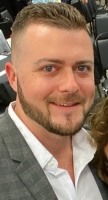
- Joseph Treanor
- Tropic Shores Realty
- If I can't buy it, I'll sell it!
- Mobile: 352.442.9523
- 352.442.9523
- joe@jetsellsflorida.com





