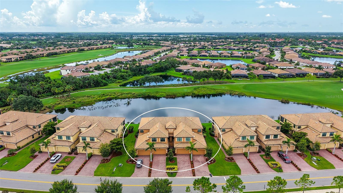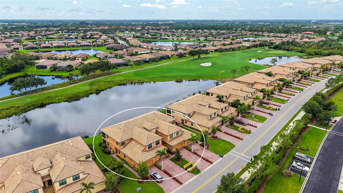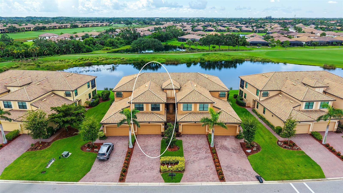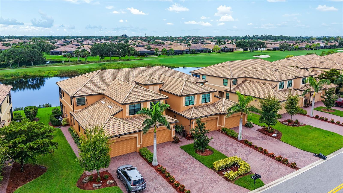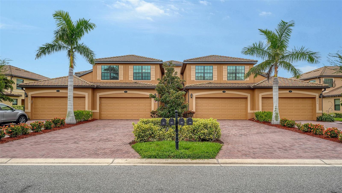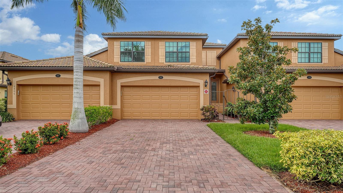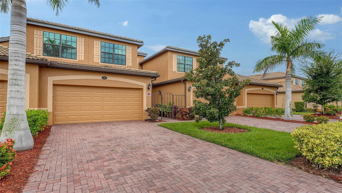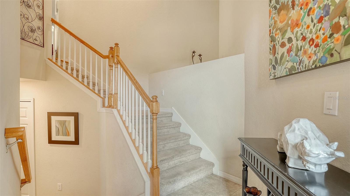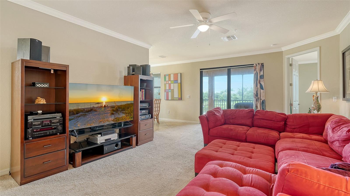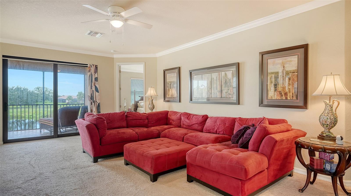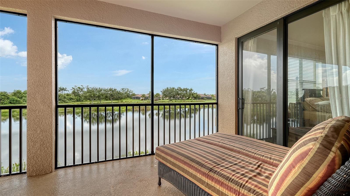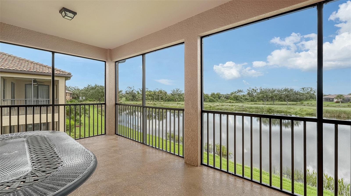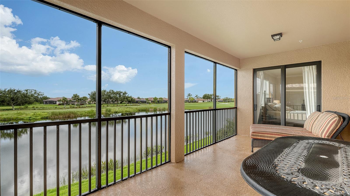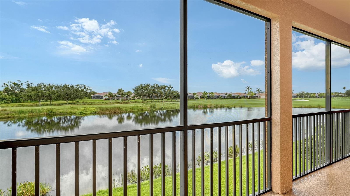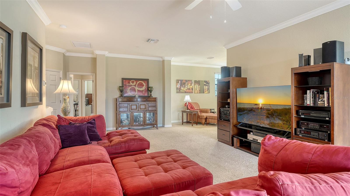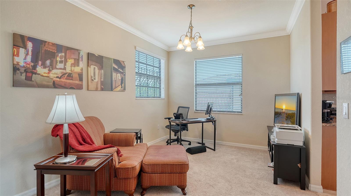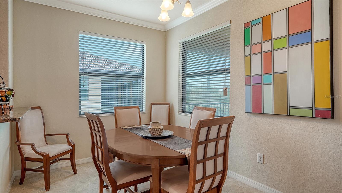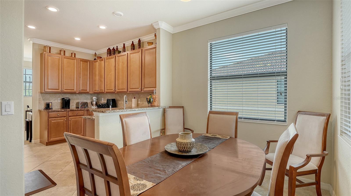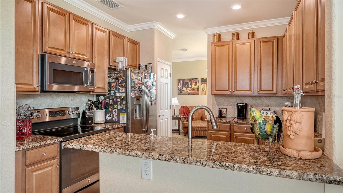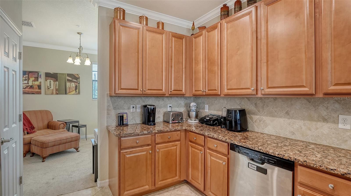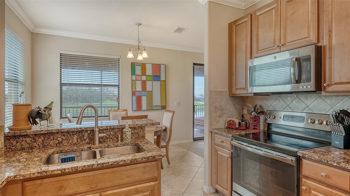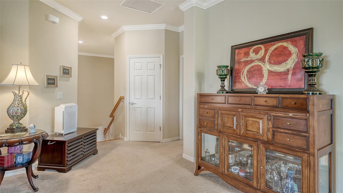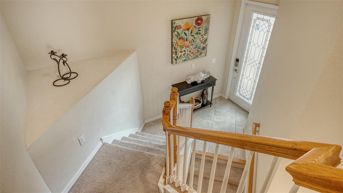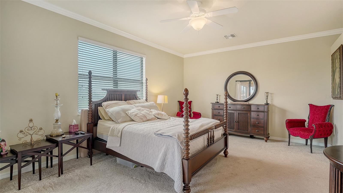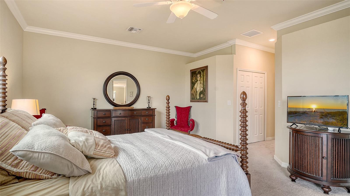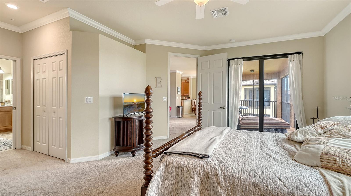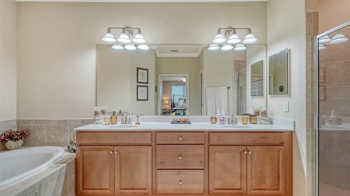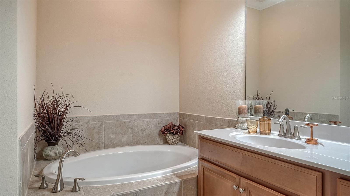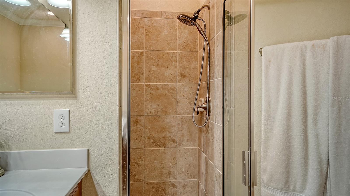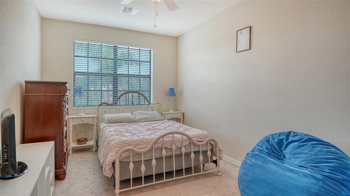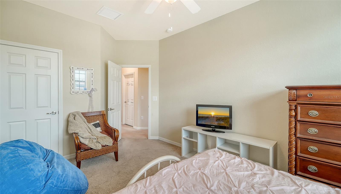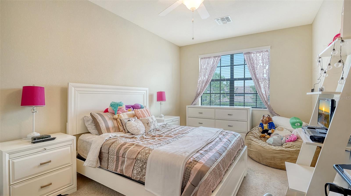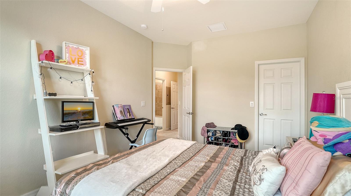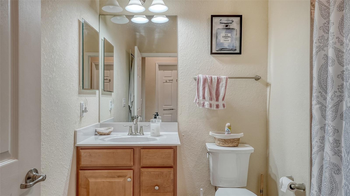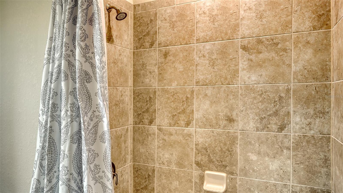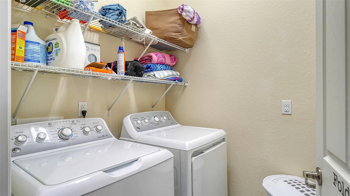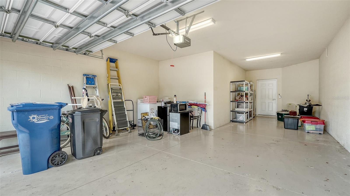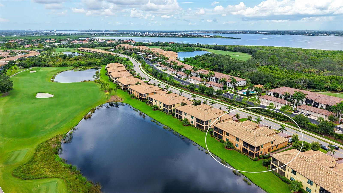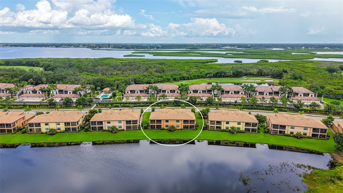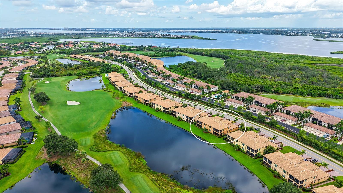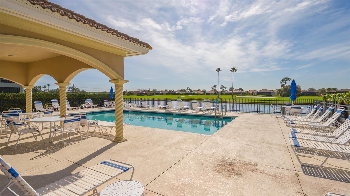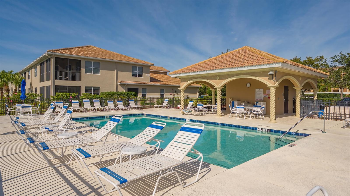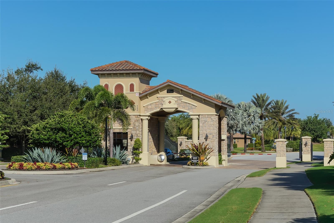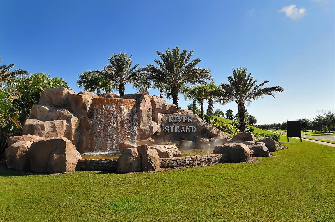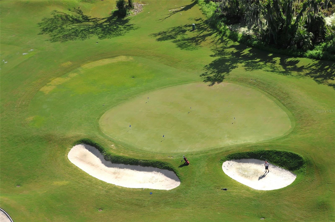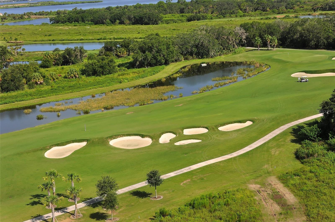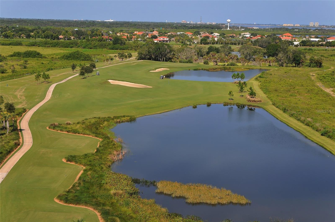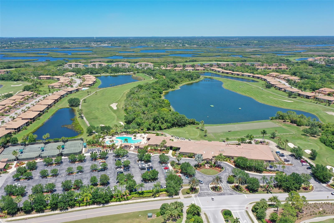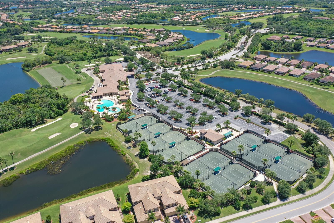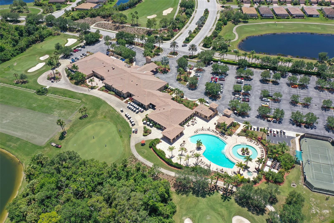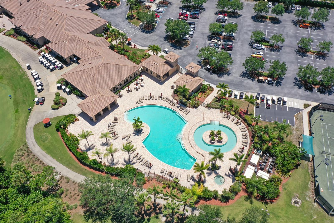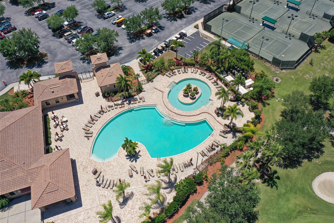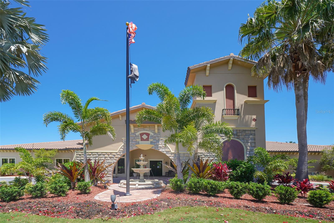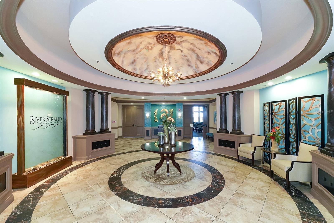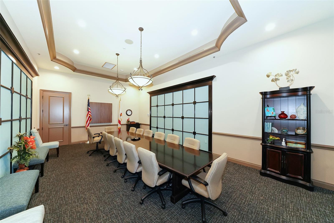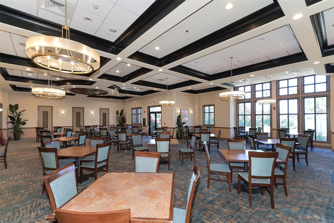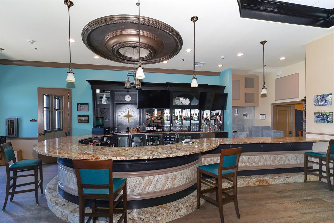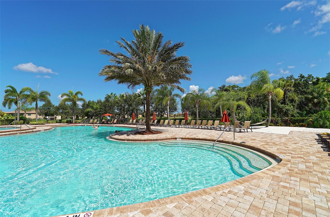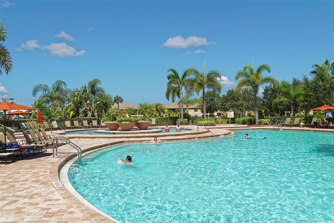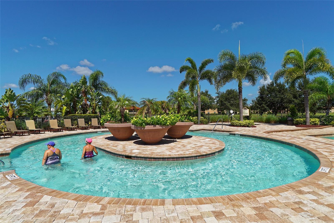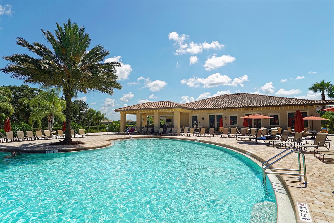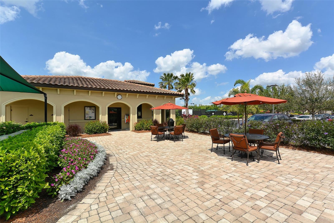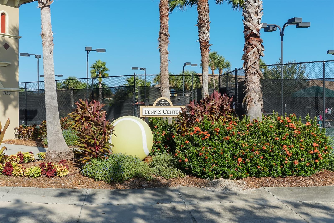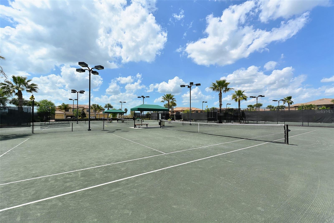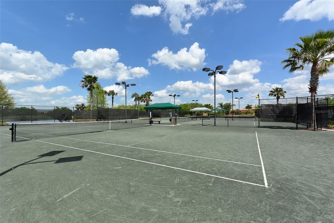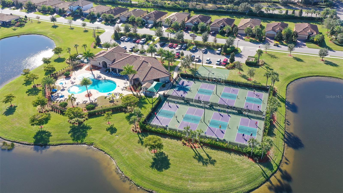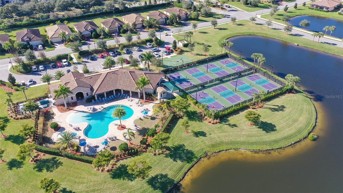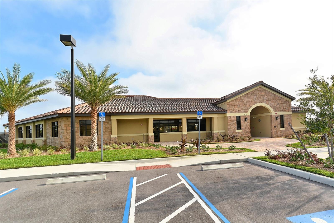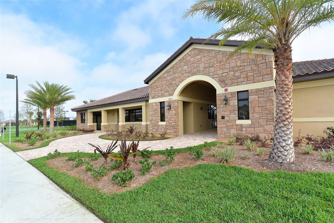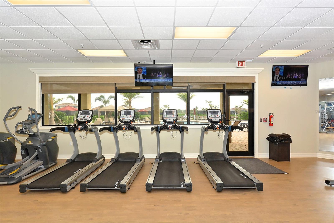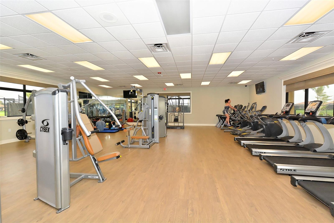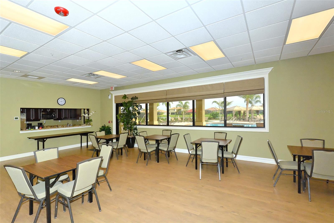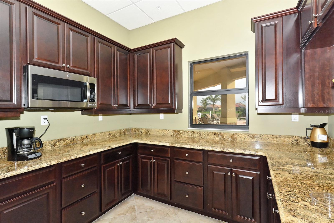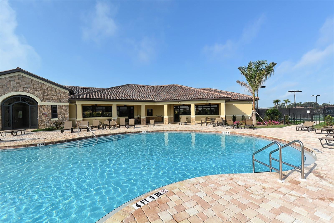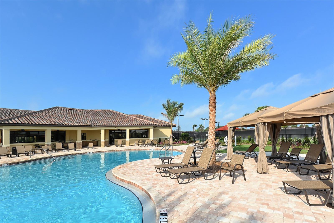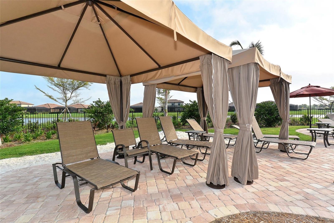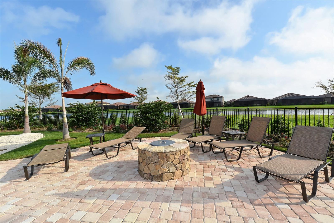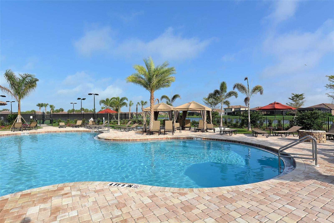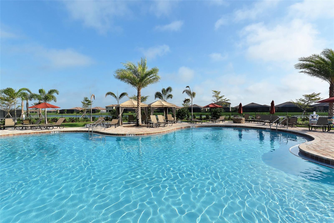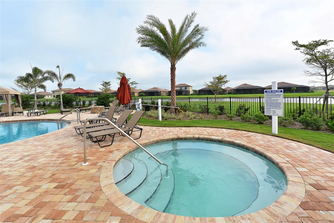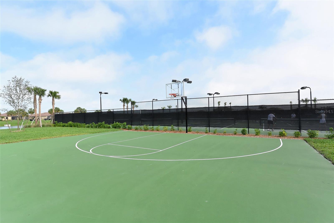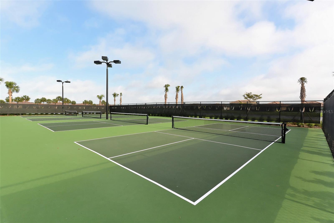Contact Joseph Treanor
Schedule A Showing
6806 Grand Estuary Trail 102, BRADENTON, FL 34212
Priced at Only: $415,000
For more Information Call
Mobile: 352.442.9523
Address: 6806 Grand Estuary Trail 102, BRADENTON, FL 34212
Property Photos
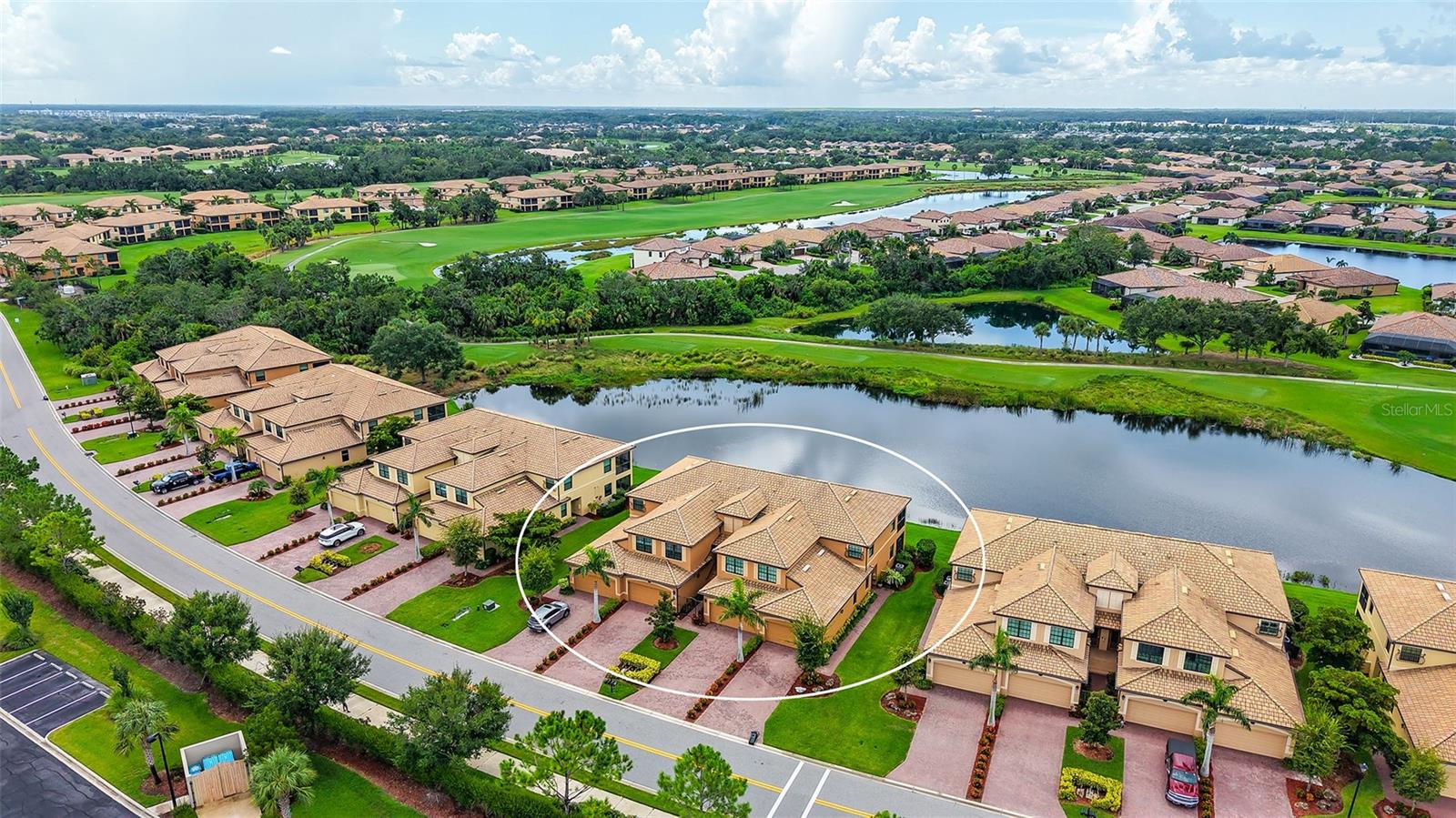
Property Location and Similar Properties
- MLS#: A4660427 ( Residential )
- Street Address: 6806 Grand Estuary Trail 102
- Viewed: 79
- Price: $415,000
- Price sqft: $155
- Waterfront: No
- Year Built: 2016
- Bldg sqft: 2680
- Bedrooms: 3
- Total Baths: 2
- Full Baths: 2
- Days On Market: 83
- Additional Information
- Geolocation: 27.5131 / -82.4743
- County: MANATEE
- City: BRADENTON
- Zipcode: 34212
- Subdivision: River Strand
- Building: River Strand
- Elementary School: Freedom
- Middle School: Carlos E. Haile
- High School: Parrish Community
- Provided by: COLDWELL BANKER REALTY

- DMCA Notice
-
DescriptionWelcome to this upstairs waterfront coach home, which is now ready for new owners. Located within the 24/7 manned gate guarded River Strand Golf and Country Club. This resort style community offers easy living with beautiful scenery and access to world class amenities. This 2108 sq foot, 3 bedroom, 2 bathroom, second floor Coach Home condo has a stunning view of the lake filled with wildlife and also the pristine golf course. The features such as: crown molding, solid wood cabinetry, granite countertops, and stainless steel kitchen appliances, carpet and tile throughout the entire home, and a screened lanai for outdoor living. The open concept kitchen, living, and dining areas, along with the 10 X 22 covered and screened in lanai, and bay window off the breakfast nook, provide incredible views of the golf course and panoramic water views. The spacious owner's suite features a sliding door to lanai, dual sinks, separate tile shower, huge soaking tub, and dual walk in closets, all of which creates a peaceful retreat. Located in a separate wing, both the second and third bedroom can also be used as an office, or flex space and shares a lovely full bathroom. The laundry is located in a separate room and is just the perfect size. This Oleander model includes a garage that actually has a tandem space to fit up to 3 cars or if you are handy, a workshop, or a golf cart. Before you enter the garage there is a huge storage space (under AC) which has been extended and is just perfect for holiday items, etc. This home offers the perfect blend of comfort, style, and leisure, making it an ideal place to call home or a possible snowbird opportunity. NOT a golfer? Great news! This coach home includes the Golf and Country Club SOCIAL membership with a 39,000 square foot clubhouse that offers dining facilities in a semi formal dining area, a grille room, and a Tiki bar. The clubhouse also has a fitness center, aerobics room, locker rooms, resort style pool, resistance pool, heated spa, and six satellite pools strategically located throughout the community. The Sanctuary Clubhouse has a large pool as well and an area set aside for bingo, speakers, and private parties, along with a state of the art 24/7 fitness center. There are multiple Pro Shops for golf and tennis, 9 Har Tru clay tennis courts, 8 pickleball courts, and half court basketball courts. This is an original owner. Call today for a showing.
Features
Appliances
- Dishwasher
- Dryer
- Microwave
- Range
- Refrigerator
- Washer
Association Amenities
- Cable TV
- Clubhouse
- Elevator(s)
- Fitness Center
- Gated
- Golf Course
- Maintenance
- Pool
- Recreation Facilities
- Security
- Spa/Hot Tub
- Tennis Court(s)
- Trail(s)
- Vehicle Restrictions
Home Owners Association Fee
- 1094.00
Home Owners Association Fee Includes
- Guard - 24 Hour
- Cable TV
- Common Area Taxes
- Pool
- Escrow Reserves Fund
- Fidelity Bond
- Insurance
- Internet
- Maintenance Structure
- Maintenance Grounds
- Management
- Private Road
- Recreational Facilities
- Security
Association Name
- C&S Community Management Services Inc
Association Phone
- 941-758-9454
Builder Model
- Oleander
Builder Name
- Lennar Homes
Carport Spaces
- 0.00
Close Date
- 0000-00-00
Cooling
- Central Air
Country
- US
Covered Spaces
- 0.00
Exterior Features
- Rain Gutters
- Sidewalk
- Sliding Doors
Flooring
- Carpet
- Ceramic Tile
Garage Spaces
- 2.00
Heating
- Central
High School
- Parrish Community High
Insurance Expense
- 0.00
Interior Features
- Ceiling Fans(s)
- Eat-in Kitchen
- Open Floorplan
- Solid Surface Counters
- Split Bedroom
- Walk-In Closet(s)
Legal Description
- UNIT 6202
- BLDG 62
- COACH HOMES VI AT RIVER STRAND PH 3 PI#11018.6635/9
Levels
- One
Living Area
- 2108.00
Lot Features
- In County
- Sidewalk
- Paved
Middle School
- Carlos E. Haile Middle
Area Major
- 34212 - Bradenton
Net Operating Income
- 0.00
Occupant Type
- Owner
Open Parking Spaces
- 0.00
Other Expense
- 0.00
Parcel Number
- 1101866359
Parking Features
- Driveway
- Garage Door Opener
Pets Allowed
- Cats OK
- Dogs OK
Property Condition
- Completed
Property Type
- Residential
Roof
- Tile
School Elementary
- Freedom Elementary
Sewer
- Public Sewer
Tax Year
- 2024
Township
- 34
Unit Number
- 102
Utilities
- Cable Connected
- Electricity Connected
- Public
View
- Golf Course
- Water
Views
- 79
Virtual Tour Url
- https://pix360.com/phototour5/40462/
Water Source
- Public
Year Built
- 2016
Zoning Code
- RESI

- Joseph Treanor
- Tropic Shores Realty
- If I can't buy it, I'll sell it!
- Mobile: 352.442.9523
- 352.442.9523
- joe@jetsellsflorida.com





