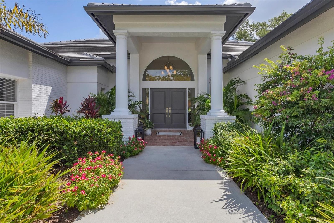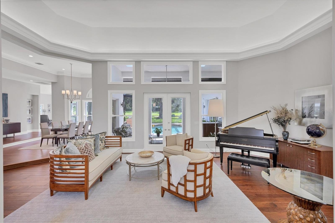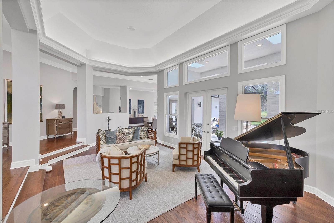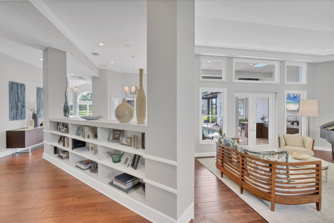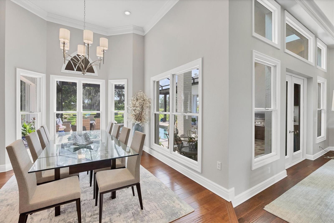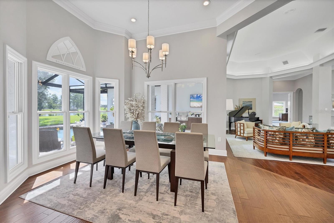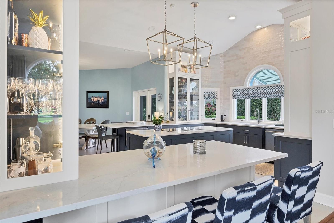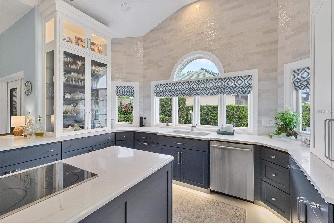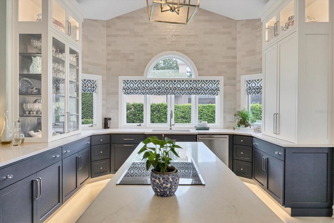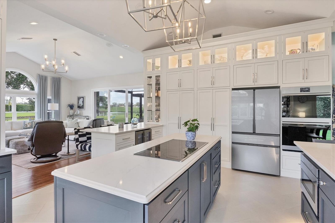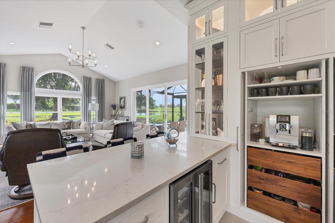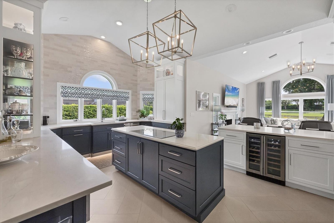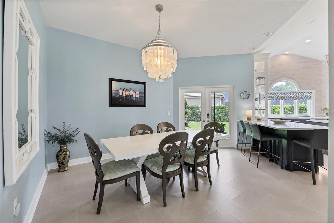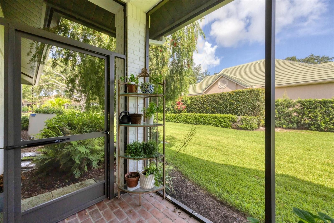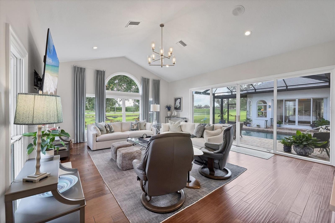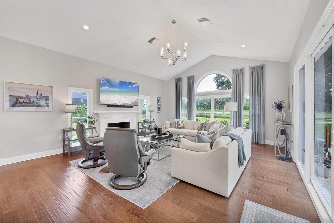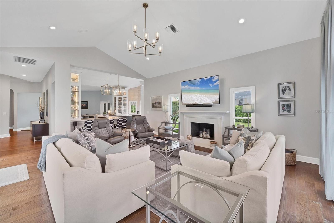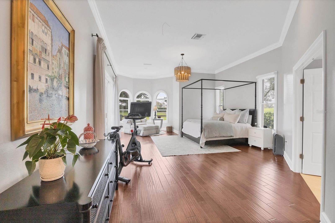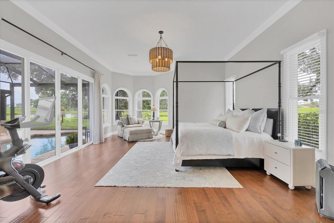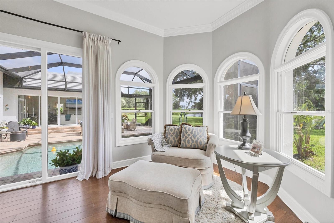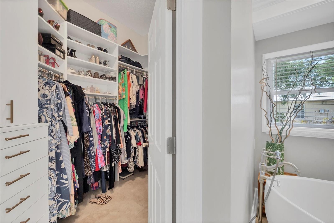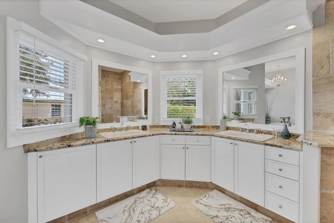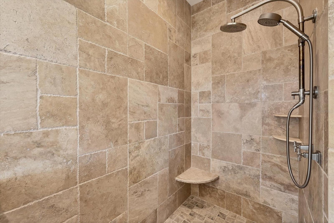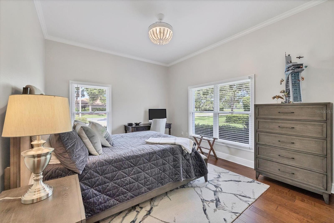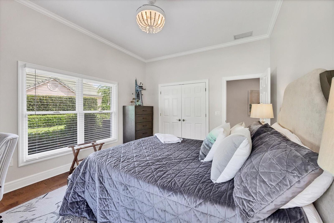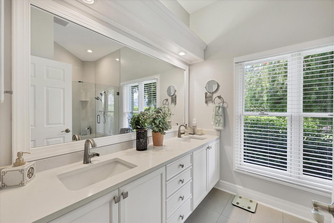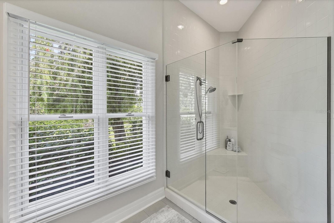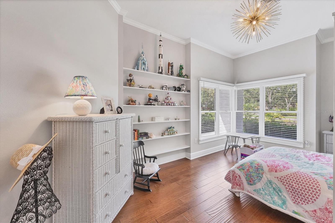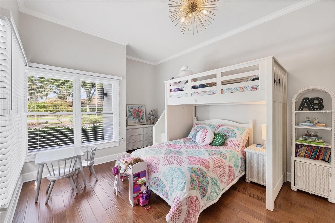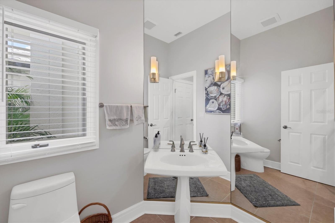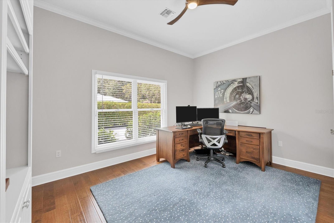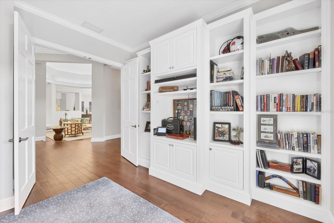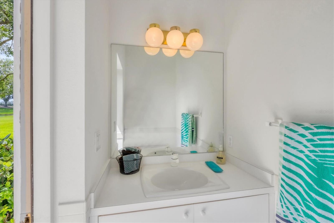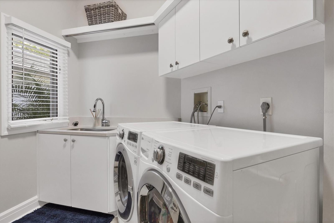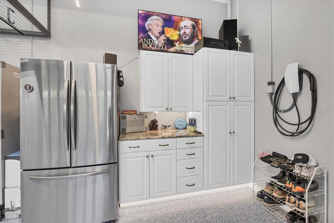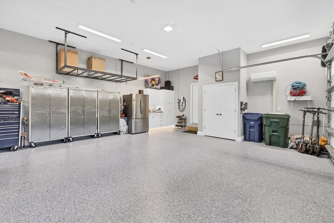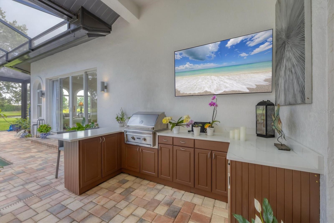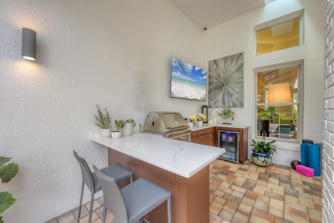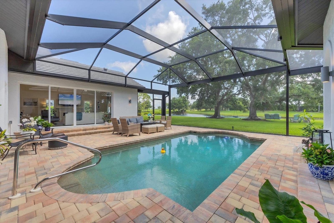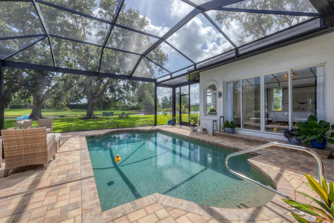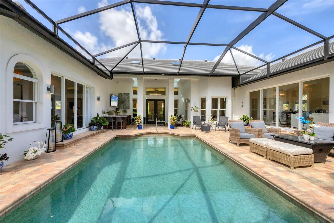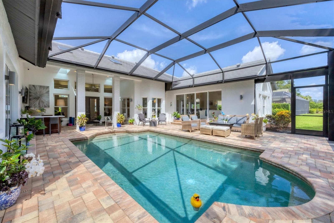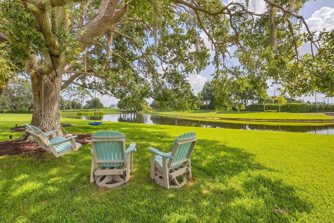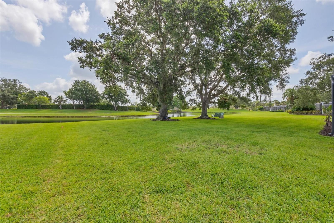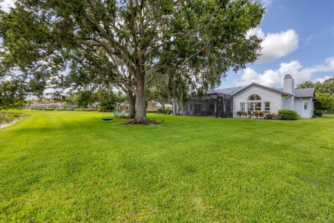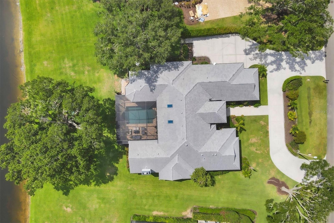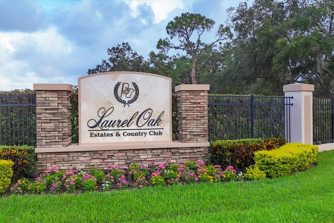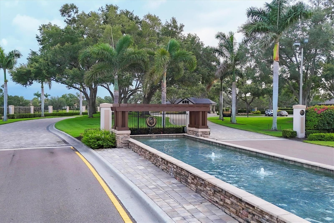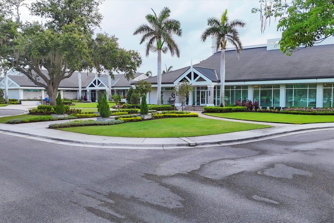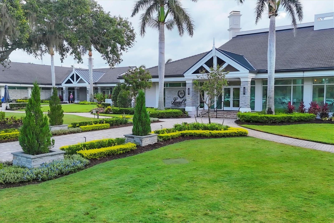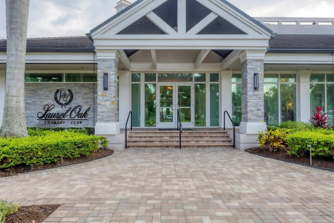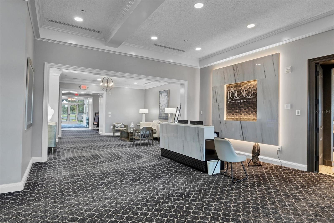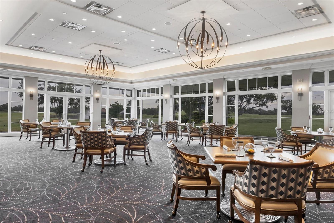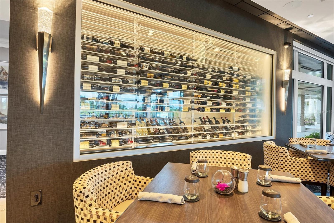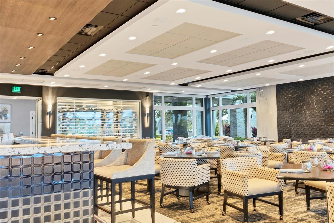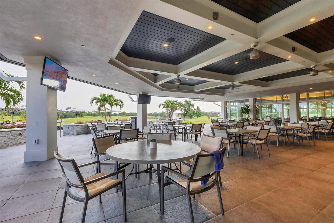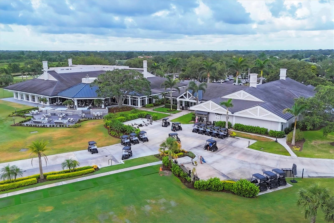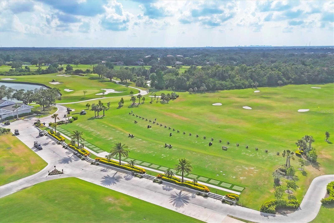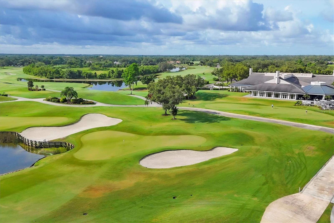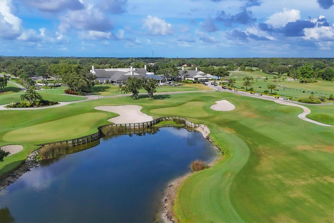Contact Joseph Treanor
Schedule A Showing
3386 Charles Macdonald Drive, SARASOTA, FL 34240
Priced at Only: $1,789,000
For more Information Call
Mobile: 352.442.9523
Address: 3386 Charles Macdonald Drive, SARASOTA, FL 34240
Property Photos
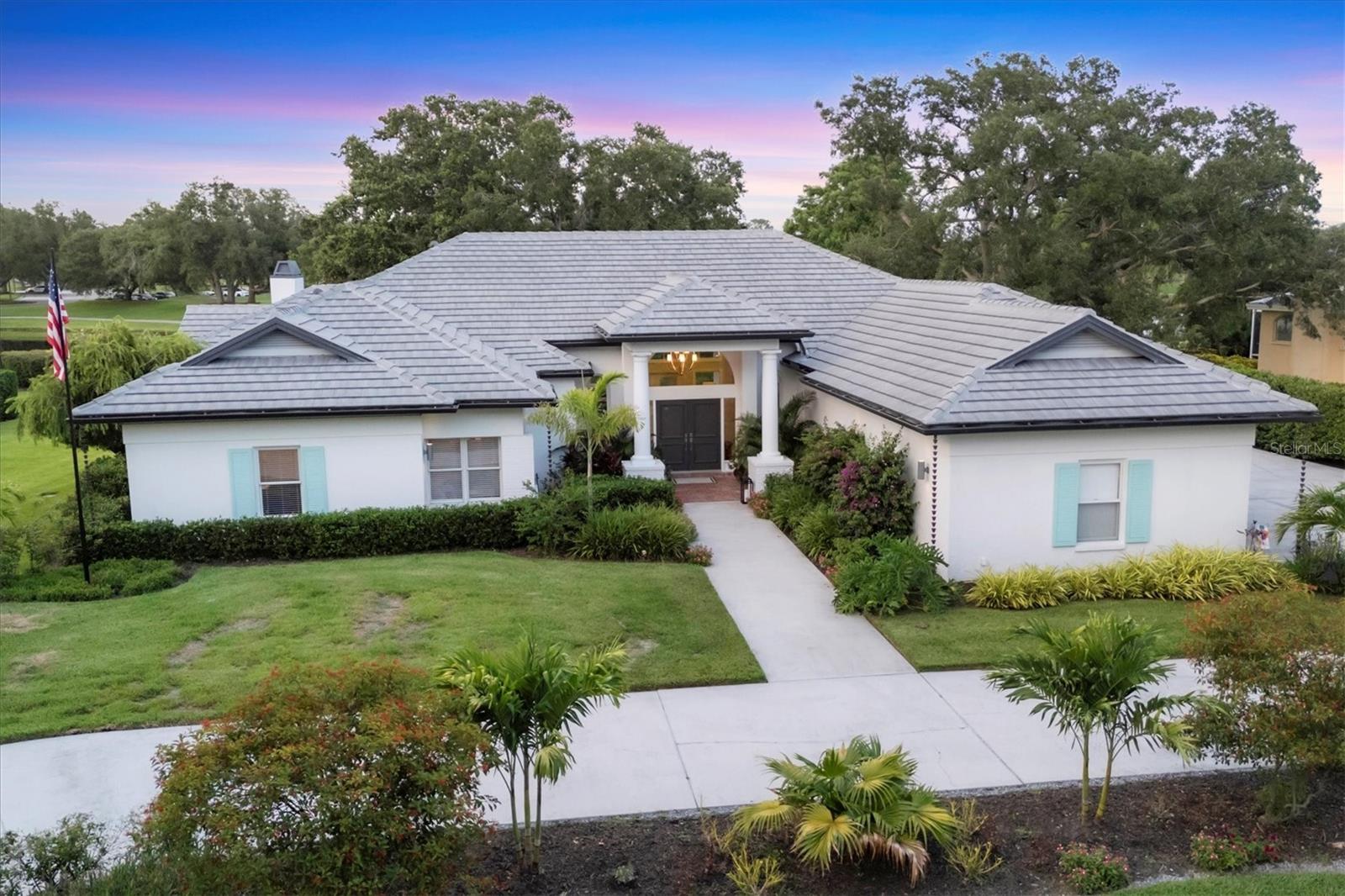
Property Location and Similar Properties
- MLS#: A4658133 ( Residential )
- Street Address: 3386 Charles Macdonald Drive
- Viewed: 67
- Price: $1,789,000
- Price sqft: $342
- Waterfront: No
- Year Built: 1990
- Bldg sqft: 5235
- Bedrooms: 4
- Total Baths: 4
- Full Baths: 2
- 1/2 Baths: 2
- Garage / Parking Spaces: 3
- Days On Market: 89
- Additional Information
- Geolocation: 27.3032 / -82.4135
- County: SARASOTA
- City: SARASOTA
- Zipcode: 34240
- Subdivision: Laurel Oak
- Elementary School: Tatum Ridge
- Middle School: McIntosh
- High School: Sarasota
- Provided by: MICHAEL SAUNDERS & COMPANY
- Contact: Angela Adams
- 941-951-6660

- DMCA Notice
-
DescriptionExperience refined living in this stunning custom estate in Laurel Oak Country Club Estates, one of Sarasotas most coveted gated communities. Set on a peaceful half acre lot adorned with majestic oaks and swaying palms, this beautifully renovated 4 bedroom, 4 bathroom home offers over 4125 square feet of modern luxury, architectural charm, and breathtaking views. Soaring vaulted ceilings, custom crown molding, accent tile walls, and designer light fixtures and chandeliers add elegance throughout. The interior has been freshly painted and designed to enhance the natural light that pours in to every room. You will feel the high quality craftsmanship the moment you enter this home; it has been thoughtfully updated to the highest standards. The heart of the home is the stunning 2024 kitchen remodel, featuring Caf appliances, quartz countertops, a Brizo touch faucet, instant hot water, under counter filtration, and a spacious cabinet pantry. Lutron controlled under and over cabinet lighting creates an inviting ambiance, perfect for both daily living and entertaining. The expansive primary suite is a private retreat with pool views, two walk in closets, and a spa like bathroom with a freestanding soaking tub, oversized shower, and dual vanities. The three generously sized guest bedrooms offer unique details and exceptional comfort. The unique floor plan boasts views of the heated pool from almost every room. The large lanai features a panoramic screen that frames the tranquil lake in the backyard, where deer and birds frequently visit, and an outdoor kitchen with a Lynx built in grill, drink cooler, custom cabinetry, and matching quartz counters. There is a dedicated pool bath accessible directly from the lanai all creating an ideal addition for effortless entertaining. This smart home includes a Nest thermostat, security system, smart door locks, programmable irrigation and outdoor lighting, plus a Tesla charger and a 2022 roof for peace of mind. Laurel Oak offers 24/7 guard gated security, two championship golf courses, tennis and pickleball courts, a junior Olympic swimming pool, vibrant clubhouse, and reciprocal membership with Bird Key Yacht Club. Membership is available but not required. This is a rare opportunity to enjoy the best of Florida living in a truly unique and luxurious home.
Features
Appliances
- Built-In Oven
- Dishwasher
- Disposal
- Dryer
- Electric Water Heater
- Microwave
- Range
- Refrigerator
- Washer
- Wine Refrigerator
Association Amenities
- Gated
- Security
Home Owners Association Fee
- 1105.00
Home Owners Association Fee Includes
- Escrow Reserves Fund
- Management
- Private Road
- Security
Association Name
- Laura Fernandez
Builder Model
- St. Andrews
Builder Name
- McGinness & Ross Signature Builders
Carport Spaces
- 0.00
Close Date
- 0000-00-00
Cooling
- Central Air
Country
- US
Covered Spaces
- 0.00
Exterior Features
- French Doors
- Lighting
- Outdoor Kitchen
- Private Mailbox
- Rain Gutters
- Sliding Doors
- Sprinkler Metered
Flooring
- Tile
- Wood
Furnished
- Unfurnished
Garage Spaces
- 3.00
Heating
- Central
High School
- Sarasota High
Insurance Expense
- 0.00
Interior Features
- Built-in Features
- Ceiling Fans(s)
- Crown Molding
- Eat-in Kitchen
- Kitchen/Family Room Combo
- Open Floorplan
- Primary Bedroom Main Floor
- Solid Wood Cabinets
- Split Bedroom
- Stone Counters
- Thermostat
- Vaulted Ceiling(s)
- Walk-In Closet(s)
- Window Treatments
Legal Description
- LOT 2 LAUREL OAK ESTATES SEC 1
Levels
- One
Living Area
- 4125.00
Lot Features
- Cleared
- In County
- On Golf Course
- Sidewalk
- Paved
- Private
Middle School
- McIntosh Middle
Area Major
- 34240 - Sarasota
Net Operating Income
- 0.00
Occupant Type
- Owner
Open Parking Spaces
- 0.00
Other Expense
- 0.00
Other Structures
- Outdoor Kitchen
Parcel Number
- 0244050003
Parking Features
- Circular Driveway
- Electric Vehicle Charging Station(s)
- Garage Door Opener
- Garage Faces Side
- Garage
Pets Allowed
- Yes
Pool Features
- Heated
- In Ground
- Outside Bath Access
- Screen Enclosure
Property Condition
- Completed
Property Type
- Residential
Roof
- Tile
School Elementary
- Tatum Ridge Elementary
Sewer
- Public Sewer
Style
- Custom
Tax Year
- 2025
Township
- 36S
Utilities
- Electricity Connected
- Public
- Water Connected
View
- Golf Course
- Water
Views
- 67
Virtual Tour Url
- https://www.zillow.com/view-imx/b641d5b4-310f-460f-9522-c048cde47faf?setAttribution=mls&wl=true&initialViewType=pano&utm_source=dashboard
Water Source
- Public
Year Built
- 1990
Zoning Code
- RE2

- Joseph Treanor
- Tropic Shores Realty
- If I can't buy it, I'll sell it!
- Mobile: 352.442.9523
- 352.442.9523
- joe@jetsellsflorida.com






