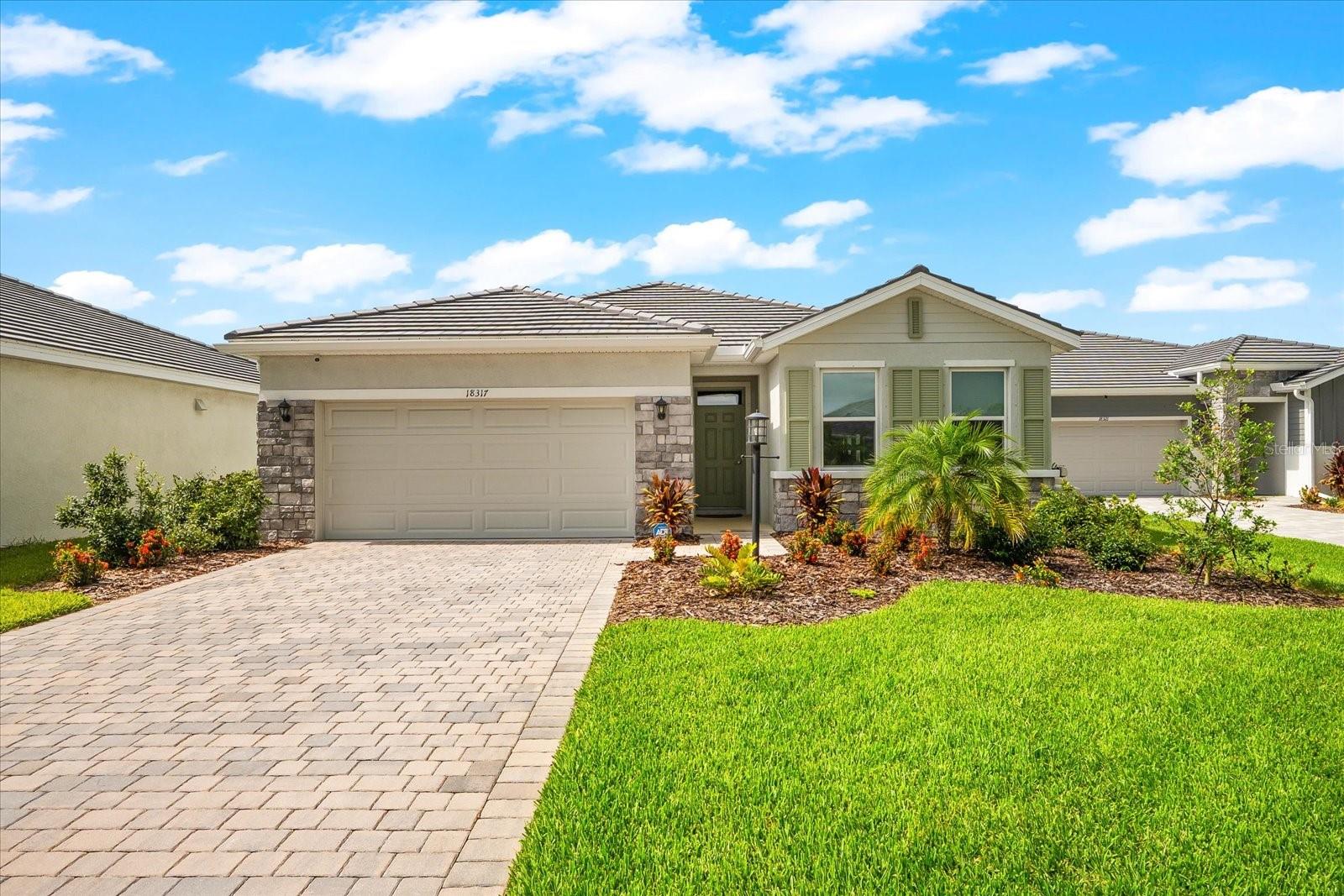Contact Joseph Treanor
Schedule A Showing
18317 Gulf Ranch Place, BRADENTON, FL 34211
Priced at Only: $539,900
For more Information Call
Mobile: 352.442.9523
Address: 18317 Gulf Ranch Place, BRADENTON, FL 34211
Property Photos

Property Location and Similar Properties
- MLS#: A4653744 ( Residential )
- Street Address: 18317 Gulf Ranch Place
- Viewed: 20
- Price: $539,900
- Price sqft: $197
- Waterfront: No
- Year Built: 2024
- Bldg sqft: 2742
- Bedrooms: 4
- Total Baths: 2
- Full Baths: 2
- Days On Market: 37
- Additional Information
- Geolocation: 27.4614 / -82.3517
- County: MANATEE
- City: BRADENTON
- Zipcode: 34211
- Subdivision: Star Farms Ph Iv Subph Jk
- Elementary School: Gullett
- Middle School: Dr Mona Jain
- High School: Lakewood Ranch
- Provided by: BETTER HOMES AND GARDENS REAL ESTATE ATCHLEY PROPE

- DMCA Notice
-
DescriptionSkip the build time and step into this beautifully upgraded, move in ready 2,034 sq ft Delray Model, ideally located on a private cul de sac oversized lot in Star Farms Adventure Retreat at Lakewood Ranchpart of the nations #1 multi generational master planned community. This stylish 4 bedroom, 2 bath home with a 2 car garage and extended lanai offers the perfect blend of luxury, functionality, and modern design. From the moment you arrive you will be impressed by the curb appeal and thoughtful upgrades such as an elegant stone front elevation and an extended driveway. Inside, the home showcases neutral luxury vinyl plank flooring throughout, enhanced by modern ceiling fans and upgraded lighting that lend a sleek, contemporary touch. The spacious, open concept living offers a gourmet kitchen, the heart of the home, and features an oversized island with seating for four, stainless steel appliances, granite countertops, and generous counter space for effortless entertaining and everyday cooking. The private owners retreat boasts tranquil water views, a luxurious ensuite bath with dual sinks, a granite vanity, a large tiled walk in shower, and a custom walk in closet with built in drawers and shelving. Three additional bedrooms are thoughtfully placed for maximum privacy, accompanied by a stylish bath with a tub/shower combo. This gem offers outdoor living at its best. Step out to the extended lanai complete with upgraded pavers, a hot tub, and a pergola, perfect for relaxing or hosting guests. The fenced backyard offers a safe, spacious area for pets and outdoor fun. The garage is finished with epoxy flooring and built in shelving, and the home also includes a security system, water softener, and reverse osmosis systemproviding peace of mind and added value. Residents enjoy a wide array of amenities designed for active, social, and wellness focused living. The Adventure Retreat offers a private clubhouse, meeting rooms, a resort style pool and spa, cabanas, a beach area for laid back lounging, tennis, pickleball, bocce ball courts, a resistance pool for low impact fitness, poolside grilling stations, a pet park, and a fully equipped fitness center. The Resort Club, a second luxury clubhouse, offers a state of the art golf simulator, instructor led exercise classes, pool and spa, a cozy coffee shop, a vibrant poolside bar & grill, basketball courts and ball field. For more leisure, Cabana Corner will offer a third gathering spot with additional like amenities. Star Farms puts you close to everything including major airports, ample restaurants and shops, championship golf courses, world class beaches, and top rated medical facilities. Star Farms offers a one of a kind lifestyle you wont want to miss. Schedule your private showing today!
Features
Appliances
- Dishwasher
- Disposal
- Dryer
- Electric Water Heater
- Microwave
- Range
- Refrigerator
- Washer
- Water Filtration System
- Water Softener
- Whole House R.O. System
Association Amenities
- Clubhouse
- Fence Restrictions
- Fitness Center
- Optional Additional Fees
- Park
- Playground
- Pool
- Vehicle Restrictions
Home Owners Association Fee
- 355.17
Home Owners Association Fee Includes
- Common Area Taxes
- Pool
- Escrow Reserves Fund
- Maintenance Grounds
- Management
- Recreational Facilities
Association Name
- Access Management
Association Phone
- 941-259-4218
Builder Model
- Delray
Builder Name
- D.R. Horton
Carport Spaces
- 0.00
Close Date
- 0000-00-00
Cooling
- Central Air
Country
- US
Covered Spaces
- 0.00
Exterior Features
- Hurricane Shutters
- Lighting
- Other
- Rain Gutters
- Sidewalk
- Sliding Doors
Fencing
- Fenced
- Other
Flooring
- Laminate
Furnished
- Unfurnished
Garage Spaces
- 2.00
Heating
- Central
- Electric
High School
- Lakewood Ranch High
Insurance Expense
- 0.00
Interior Features
- Ceiling Fans(s)
- In Wall Pest System
- Open Floorplan
- Smart Home
- Split Bedroom
- Stone Counters
- Thermostat
- Walk-In Closet(s)
Legal Description
- LOT 601
- STAR FARMS PH IV SUBPH J & K PI #5761.3750/9
Levels
- One
Living Area
- 2034.00
Lot Features
- Cul-De-Sac
- In County
- Landscaped
- Sidewalk
- Paved
- Private
Middle School
- Dr Mona Jain Middle
Area Major
- 34211 - Bradenton/Lakewood Ranch Area
Net Operating Income
- 0.00
Occupant Type
- Owner
Open Parking Spaces
- 0.00
Other Expense
- 0.00
Other Structures
- Cabana
- Other
Parcel Number
- 576137509
Parking Features
- Driveway
- Garage Door Opener
- Off Street
Pets Allowed
- Breed Restrictions
- Number Limit
- Yes
Possession
- Close Of Escrow
Property Type
- Residential
Roof
- Tile
School Elementary
- Gullett Elementary
Sewer
- Public Sewer
Style
- Ranch
Tax Year
- 2024
Township
- 35
Utilities
- BB/HS Internet Available
- Cable Available
- Electricity Connected
- Phone Available
- Public
- Sewer Connected
- Underground Utilities
- Water Connected
View
- Water
Views
- 20
Virtual Tour Url
- https://iframe.videodelivery.net/6e1b14765395e55df38fa9ab720e535f
Water Source
- Public
Year Built
- 2024
Zoning Code
- PD-R

- Joseph Treanor
- Tropic Shores Realty
- If I can't buy it, I'll sell it!
- Mobile: 352.442.9523
- 352.442.9523
- joe@jetsellsflorida.com












































































