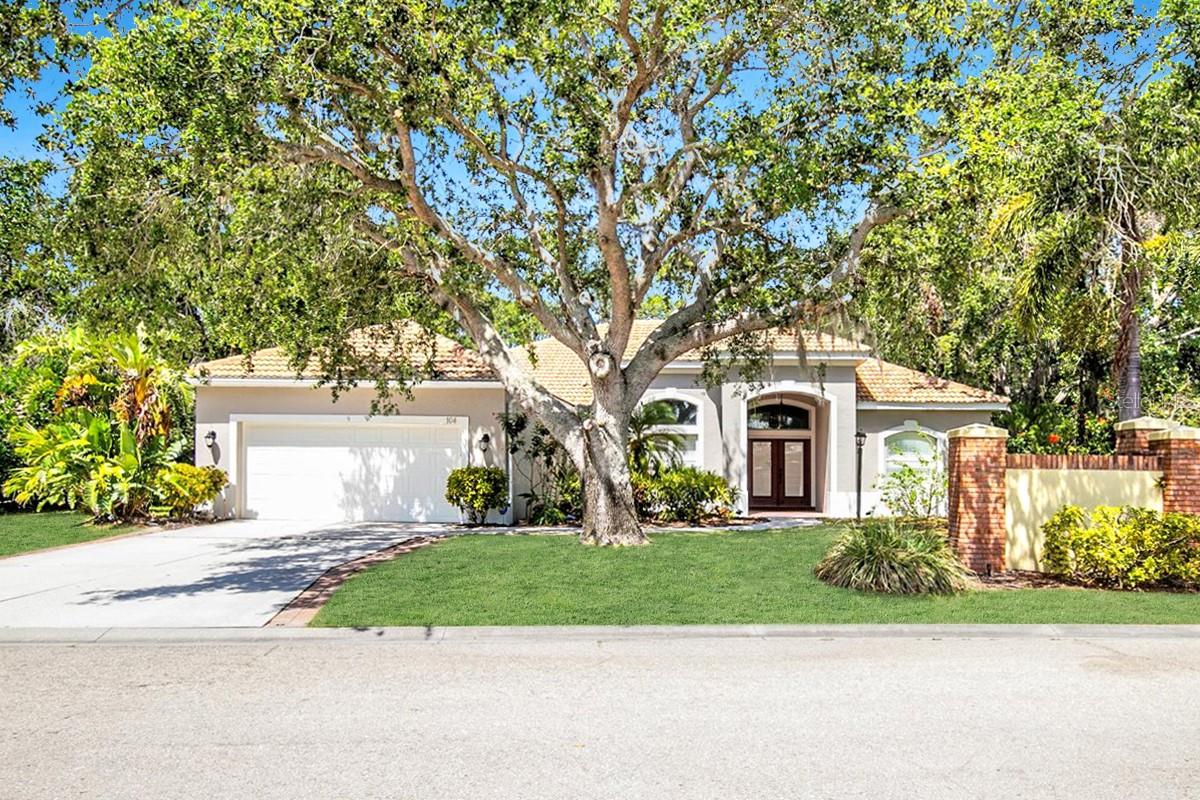Contact Joseph Treanor
Schedule A Showing
104 Park Trace Boulevard, OSPREY, FL 34229
Priced at Only: $692,000
For more Information Call
Mobile: 352.442.9523
Address: 104 Park Trace Boulevard, OSPREY, FL 34229
Property Photos

Property Location and Similar Properties
- MLS#: A4651389 ( Residential )
- Street Address: 104 Park Trace Boulevard
- Viewed: 52
- Price: $692,000
- Price sqft: $201
- Waterfront: No
- Year Built: 2002
- Bldg sqft: 3437
- Bedrooms: 4
- Total Baths: 3
- Full Baths: 3
- Days On Market: 56
- Additional Information
- Geolocation: 27.196 / -82.4695
- County: SARASOTA
- City: OSPREY
- Zipcode: 34229
- Subdivision: Park Trace Ests
- Elementary School: Laurel Nokomis
- Middle School: Laurel Nokomis
- High School: Venice Senior
- Provided by: KW COASTAL LIVING III

- DMCA Notice
-
DescriptionWelcome to your dream home in beautiful Osprey, Florida inside PARK TRACE! This expansive 2557 sqft residence boasts 4 bedrooms and 3 bathrooms, designed for modern living and comfort. The master suite, located on the right side, offers a private oasis, while the other bedrooms are conveniently situated on the opposite side for maximum privacy.Step inside to an open concept kitchen, perfect for entertaining, flowing seamlessly into the living and dining areas, all accentuated by soaring tall ceilings that create a bright, airy ambiance. Outside, relax or host gatherings by the sparkling private pool. The home includes a 2 car garage and is located in a desirable non flood zone, with easy access to US 41 for quick commutes to shopping, dining, and Gulf Coast beaches. Dont miss this perfect blend of elegance and Florida lifestyle in Osprey! Schedule your tour today.
Features
Appliances
- Dishwasher
- Disposal
- Dryer
- Electric Water Heater
- Microwave
- Refrigerator
- Washer
Home Owners Association Fee
- 685.00
Association Name
- Real Manage
Association Phone
- 1-866-473-2573
Carport Spaces
- 0.00
Close Date
- 0000-00-00
Cooling
- Central Air
Country
- US
Covered Spaces
- 0.00
Exterior Features
- Outdoor Kitchen
- Sliding Doors
Flooring
- Carpet
- Ceramic Tile
- Terrazzo
- Wood
Garage Spaces
- 2.00
Heating
- Central
- Electric
High School
- Venice Senior High
Insurance Expense
- 0.00
Interior Features
- Ceiling Fans(s)
- Crown Molding
- Kitchen/Family Room Combo
- Open Floorplan
- Primary Bedroom Main Floor
- Solid Surface Counters
- Solid Wood Cabinets
- Tray Ceiling(s)
- Walk-In Closet(s)
- Window Treatments
Legal Description
- LOT 2301 PARK TRACE ESTATES
Levels
- One
Living Area
- 2557.00
Lot Features
- Level
- Sidewalk
- Paved
Middle School
- Laurel Nokomis Middle
Area Major
- 34229 - Osprey
Net Operating Income
- 0.00
Occupant Type
- Tenant
Open Parking Spaces
- 0.00
Other Expense
- 0.00
Other Structures
- Outdoor Kitchen
Parcel Number
- 0149010029
Parking Features
- Garage Door Opener
- Garage Faces Rear
- Garage Faces Side
- Workshop in Garage
Pets Allowed
- Cats OK
- Dogs OK
- Yes
Pool Features
- Child Safety Fence
- Heated
- Indoor
- Other
- Screen Enclosure
- Solar Heat
Property Type
- Residential
Roof
- Other
School Elementary
- Laurel Nokomis Elementary
Sewer
- Public Sewer
Style
- Mediterranean
Tax Year
- 2024
Township
- 38
Utilities
- Cable Available
- Cable Connected
- Fire Hydrant
- Sprinkler Well
View
- Trees/Woods
Views
- 52
Virtual Tour Url
- https://www.propertypanorama.com/instaview/stellar/A4651389
Water Source
- Canal/Lake For Irrigation
- Public
Year Built
- 2002
Zoning Code
- RSF2

- Joseph Treanor
- Tropic Shores Realty
- If I can't buy it, I'll sell it!
- Mobile: 352.442.9523
- 352.442.9523
- joe@jetsellsflorida.com



























