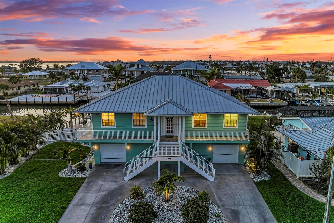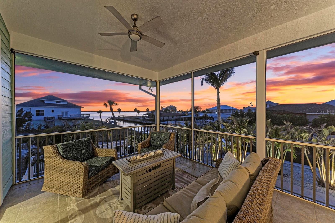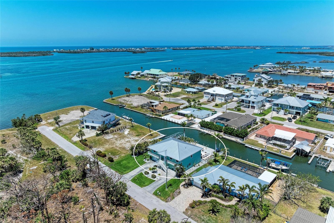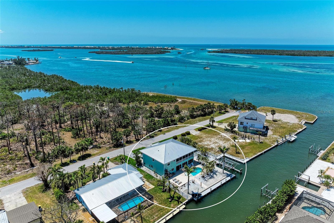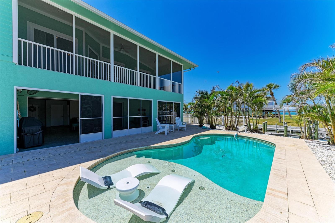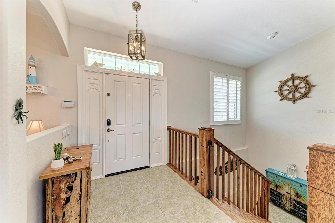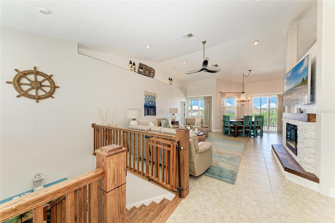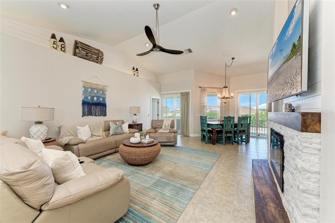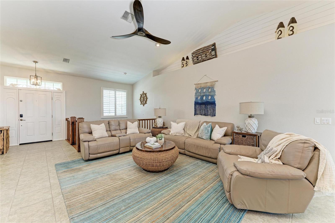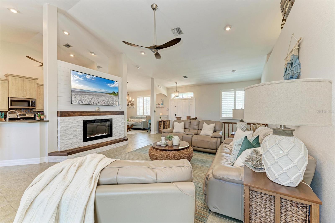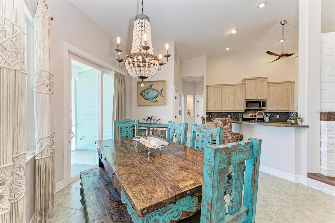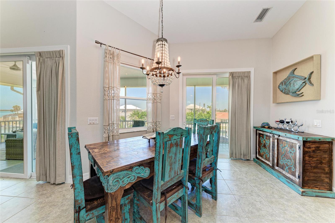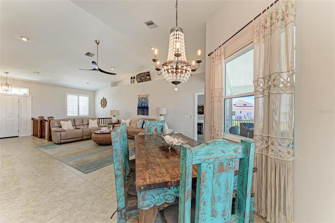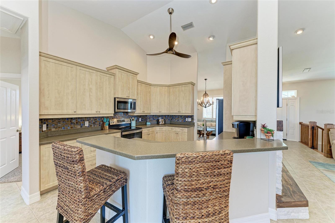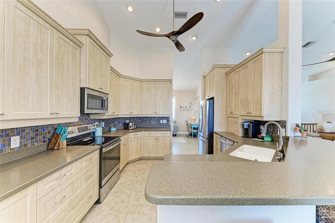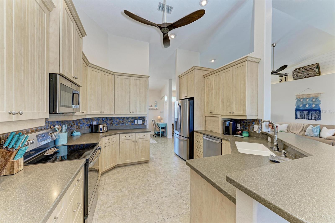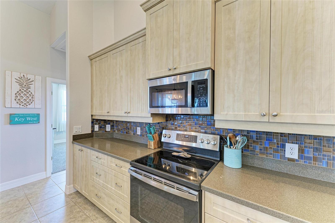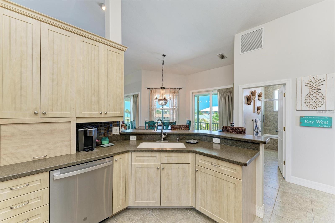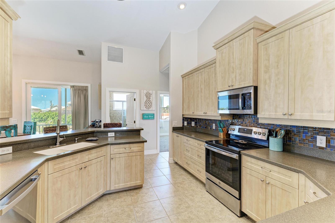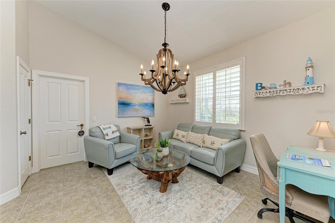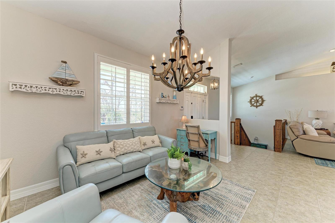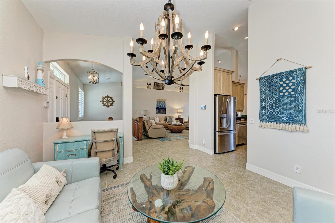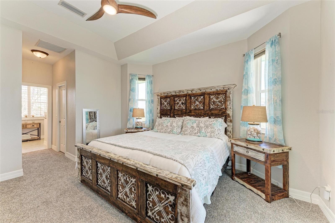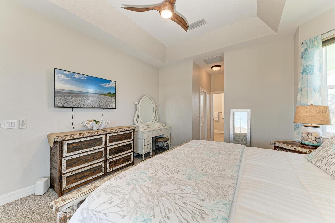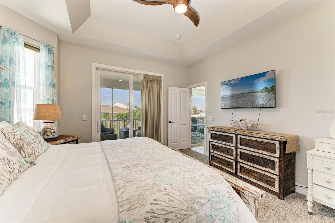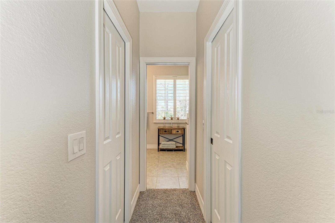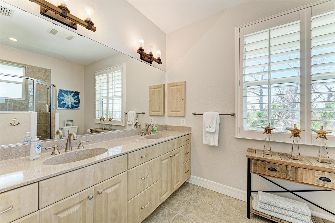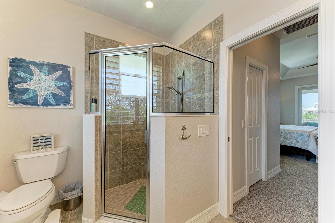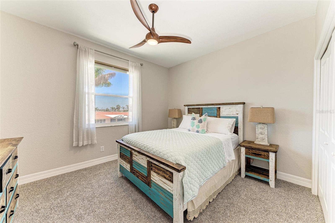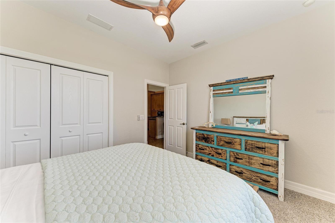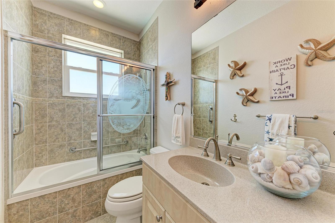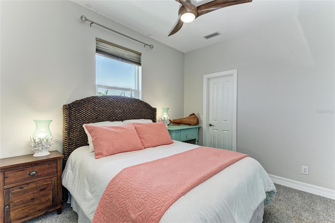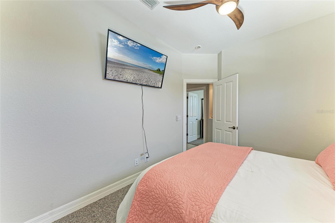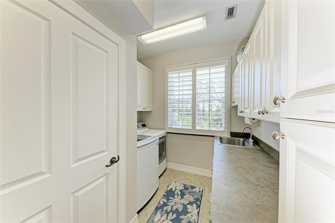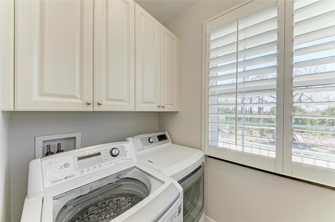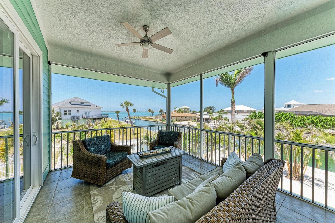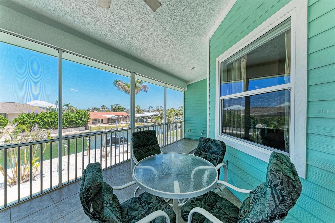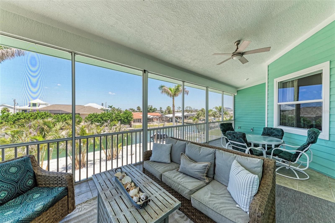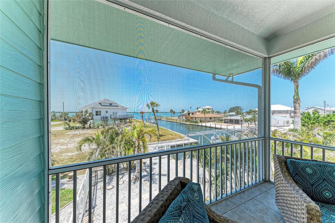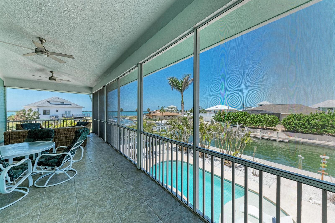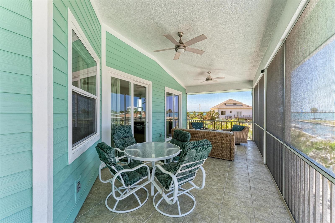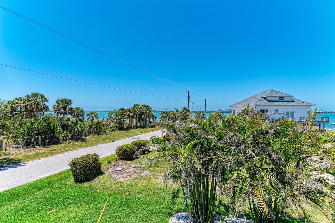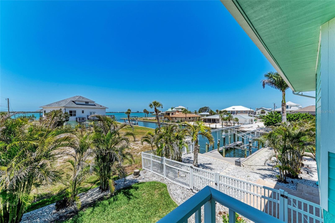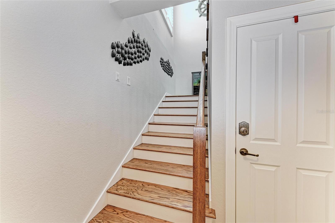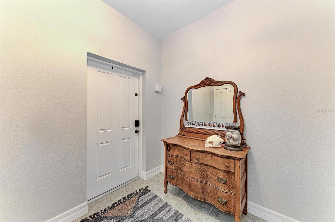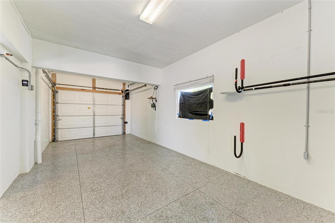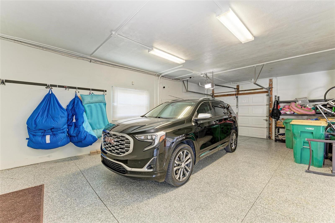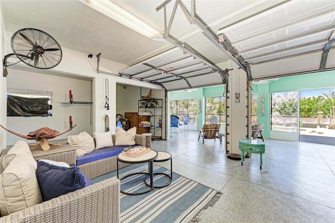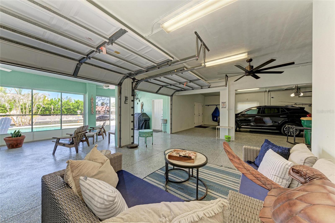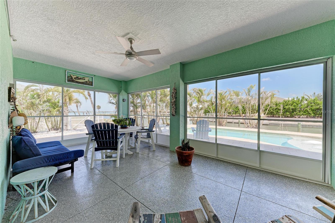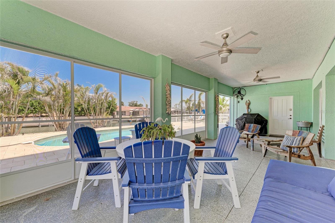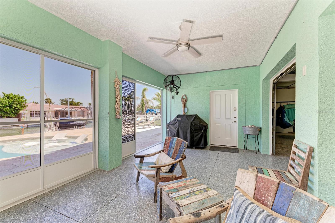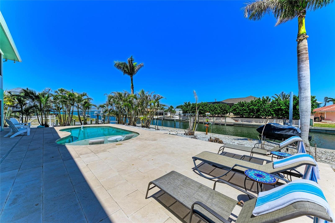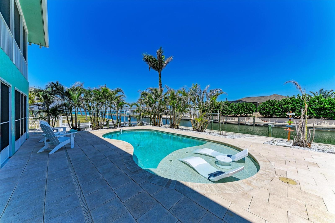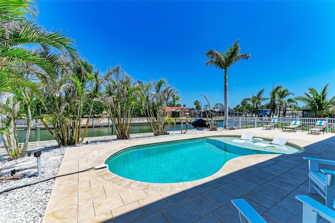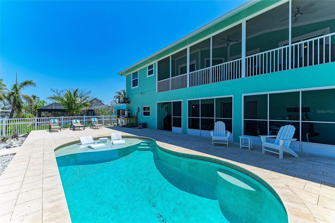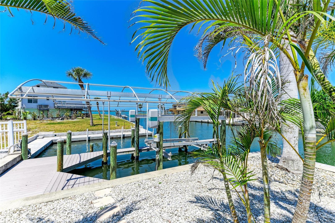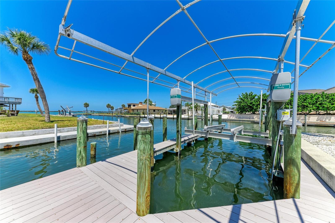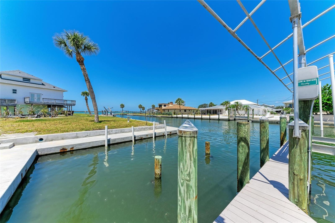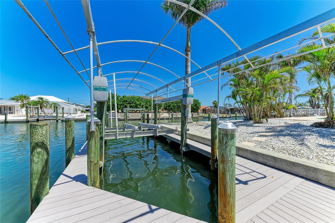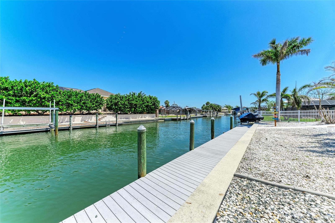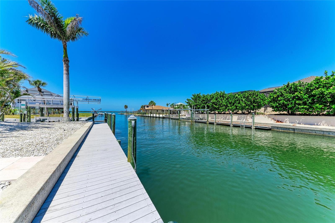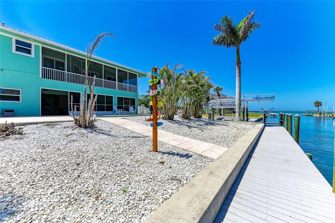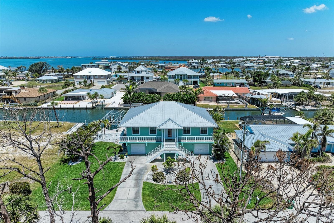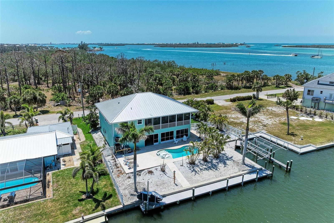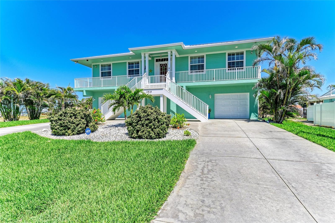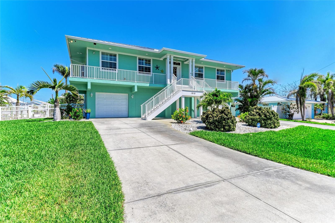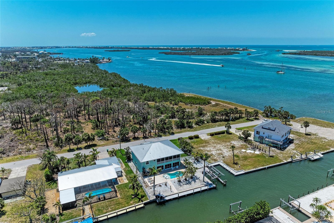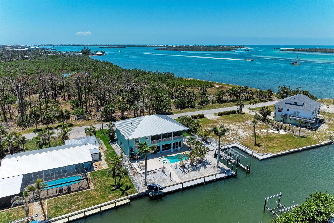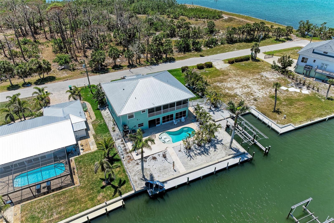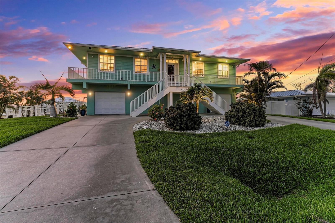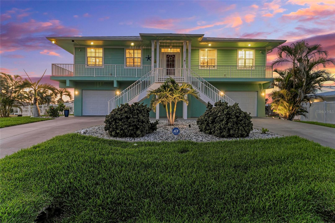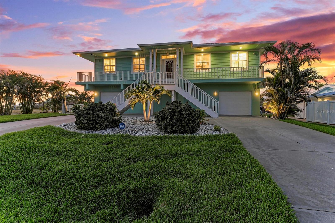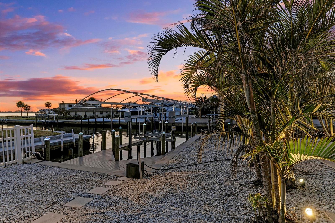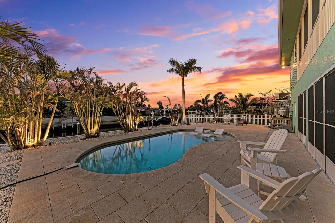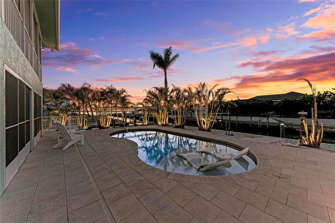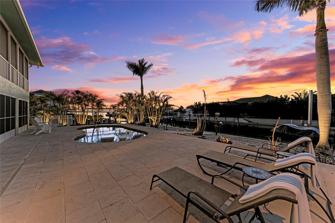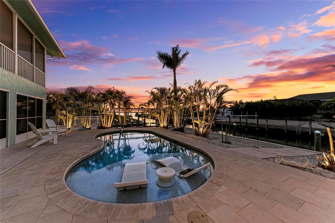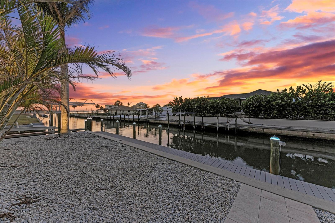Contact Joseph Treanor
Schedule A Showing
1918 Massachusetts Avenue, ENGLEWOOD, FL 34224
Priced at Only: $1,399,000
For more Information Call
Mobile: 352.442.9523
Address: 1918 Massachusetts Avenue, ENGLEWOOD, FL 34224
Property Photos
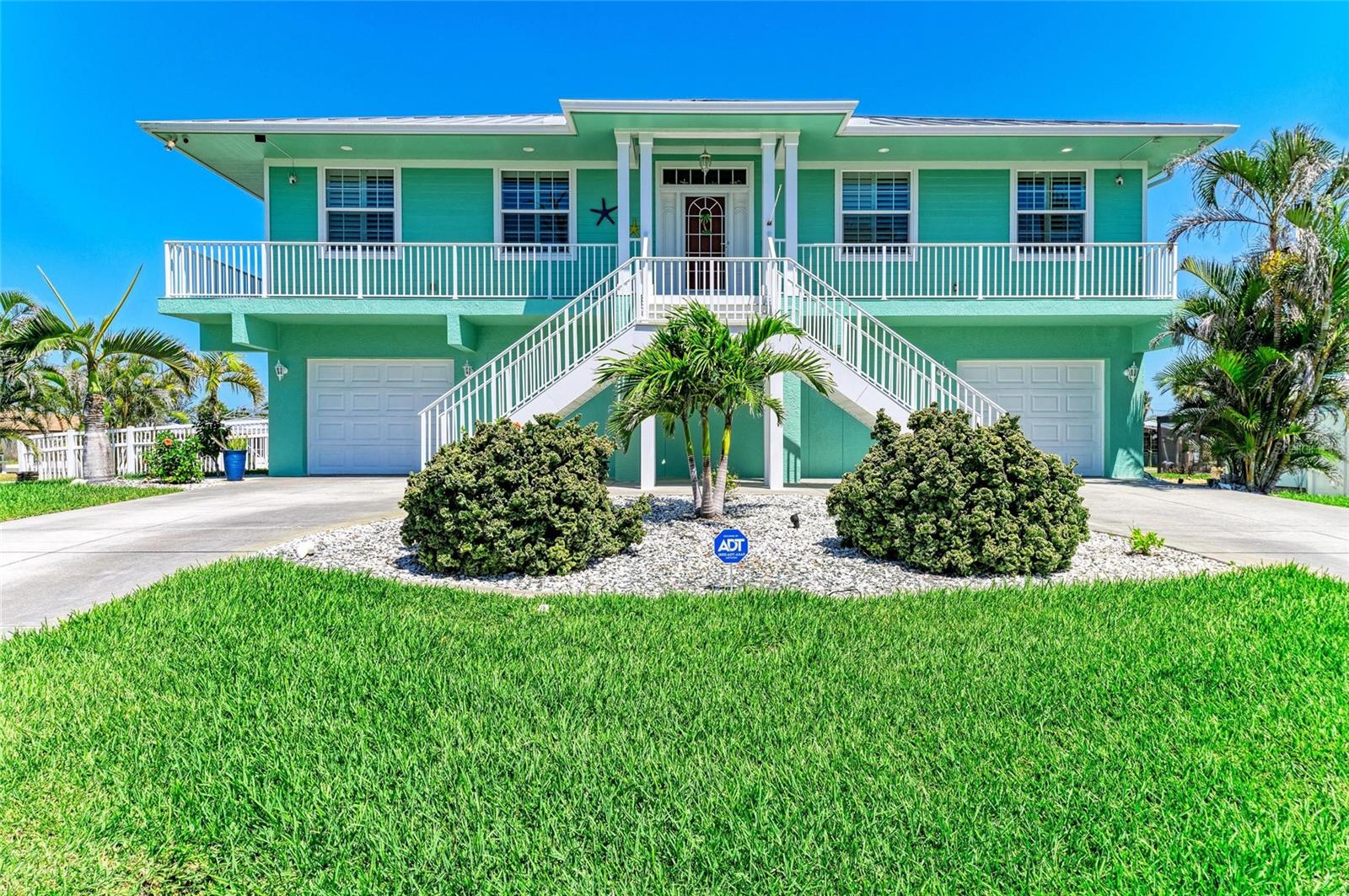
Property Location and Similar Properties
- MLS#: A4649863 ( Residential )
- Street Address: 1918 Massachusetts Avenue
- Viewed: 108
- Price: $1,399,000
- Price sqft: $304
- Waterfront: Yes
- Wateraccess: Yes
- Waterfront Type: Bay/Harbor,Canal - Saltwater
- Year Built: 2009
- Bldg sqft: 4602
- Bedrooms: 3
- Total Baths: 2
- Full Baths: 2
- Garage / Parking Spaces: 4
- Days On Market: 164
- Additional Information
- Geolocation: 26.9127 / -82.3324
- County: CHARLOTTE
- City: ENGLEWOOD
- Zipcode: 34224
- Subdivision: Grove City Cove
- Elementary School: Vineland
- Middle School: L.A. Ainger
- High School: Lemon Bay
- Provided by: MICHAEL SAUNDERS & COMPANY
- Contact: Barbara A Milian, P.A.
- 941-907-9595

- DMCA Notice
-
DescriptionExperience the ultimate in coastal living with this exquisite waterfront home located in the hidden gem of Grove City near Manasota Key along Floridas Gulf Coast. This elevated boaters paradise residence is perfectly positioned just 3 in from Lemon Bay on approximately 100 feet of deep water frontage with direct access to Stump Pass and the Gulf of America. Inside, THE TURNKEY FURNISHED 3 bedroom custom home highlights an open concept layout showcasing a dramatic vaulted ceiling, a custom fireplace and TV feature wall with shiplap accents, and expansive IMPACT windows and sliders that flood the home with natural light on the upper level. The chefs kitchen features custom cabinetry, tri tone glass backsplash, crown molding, under cabinet lighting, stainless steel appliances and a spacious breakfast bar. The primary suite is split from the guest rooms with dual closets, comfortable en suite bathroom, tray ceiling, and direct access to a west facing terraceperfect for capturing colorful sunsets, watching dolphins play and tarpon glide through the water. Thoughtful touches include a metal roof, plantation shutters, custom window curtains, MinkaAire ceiling fans, smart home features, chic lighting and a custom laundry room with cabinetry, built in sink and generous counterspace. The oversized garage provides tandem parking for up to four vehicles, epoxy flooring, and multiple covered areas separated by rows of sliding screen doors blending indoor/outdoor living spaces, invites refreshing sea breezes. Outside, enjoy sun drenched afternoons in the newly renovated saltwater pool equipped with a newer heater and chiller system, sun shelf, auto fill system and upgraded paver decking. In addition, there is a 13,000 lb. protected and covered boat lift, jet ski lift, Trex composite decking on multiple sides, dock ladder, and additional pilings for boat parking. Lush tropical landscaping creates a private oasis, enhanced by soft outdoor landscape and pilings lighting that sets the perfect ambiance as the sun sets. A fenced backyard offers peace and privacy. Just minutes from Manasota Keys white sand beaches, waterfront dining, kayaking, and state parks, this home delivers the perfect blend of elegance, function, and the relaxed Florida lifestyle. An adjoining parcel is also available exclusively to the buyer, offering a rare opportunity to further customize your dream waterfront estate. Selling Financing Available with acceptable terms!
Features
Waterfront Description
- Bay/Harbor
- Canal - Saltwater
Appliances
- Dishwasher
- Disposal
- Dryer
- Exhaust Fan
- Microwave
- Range
- Refrigerator
- Washer
Home Owners Association Fee
- 0.00
Carport Spaces
- 0.00
Close Date
- 0000-00-00
Cooling
- Central Air
Country
- US
Covered Spaces
- 0.00
Exterior Features
- Lighting
- Private Mailbox
- Sliding Doors
Fencing
- Vinyl
Flooring
- Carpet
- Ceramic Tile
Furnished
- Turnkey
Garage Spaces
- 4.00
Heating
- Central
- Electric
High School
- Lemon Bay High
Insurance Expense
- 0.00
Interior Features
- Built-in Features
- Cathedral Ceiling(s)
- Ceiling Fans(s)
- High Ceilings
- Open Floorplan
- Other
- Thermostat
- Tray Ceiling(s)
- Walk-In Closet(s)
- Window Treatments
Legal Description
- GCC 000 0000 0024 GROVE CITY COVE LT 24 305/351 382/163 550/424 DC977/1441-WAS 1017/1090 1262/1645-48 1486/1545 1989/561 E3369/1353 DC3703/1320-MLR 3703/1322 4026/20 L/E4604/2000 3232655 GCC 000 0000 0023 GROVE CITY COVE LT 23 274-310&
Levels
- Two
Living Area
- 1788.00
Lot Features
- FloodZone
- In County
- Paved
Middle School
- L.A. Ainger Middle
Area Major
- 34224 - Englewood
Net Operating Income
- 0.00
Occupant Type
- Vacant
Open Parking Spaces
- 0.00
Other Expense
- 0.00
Parcel Number
- 412017134001
Parking Features
- Driveway
- Garage Door Opener
- Golf Cart Parking
- Ground Level
- Oversized
- Tandem
Pets Allowed
- Yes
Pool Features
- Heated
- In Ground
- Lighting
- Salt Water
Property Type
- Residential
Roof
- Metal
School Elementary
- Vineland Elementary
Sewer
- Public Sewer
Style
- Elevated
- Florida
Tax Year
- 2024
Township
- 41
Utilities
- BB/HS Internet Available
- Cable Connected
- Electricity Connected
- Sewer Connected
- Underground Utilities
- Water Connected
View
- Water
Views
- 108
Virtual Tour Url
- https://tours.vtourhomes.com/1918massachusettsaveenglewoodfl?b=0
Water Source
- Public
Year Built
- 2009
Zoning Code
- RSF3.5

- Joseph Treanor
- Tropic Shores Realty
- If I can't buy it, I'll sell it!
- Mobile: 352.442.9523
- 352.442.9523
- joe@jetsellsflorida.com





