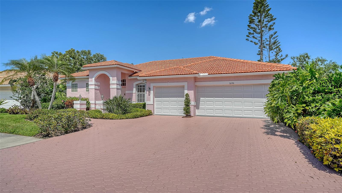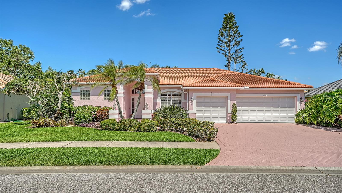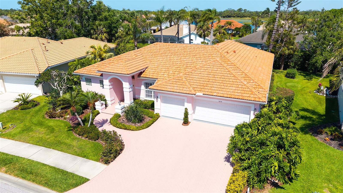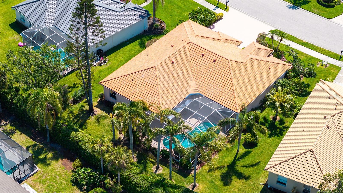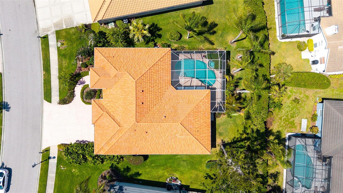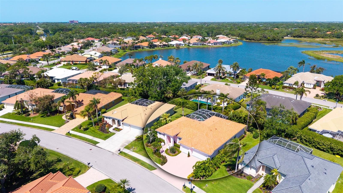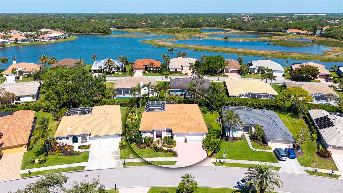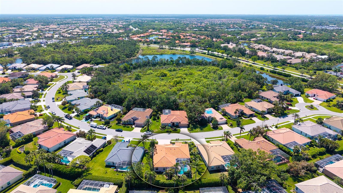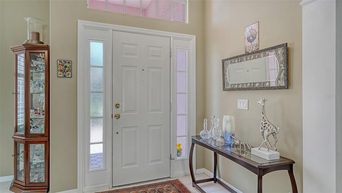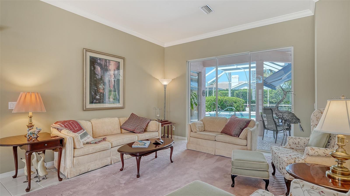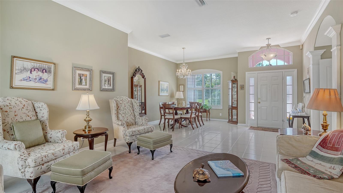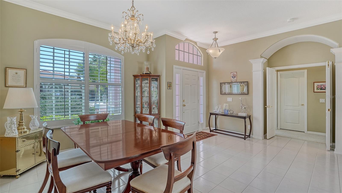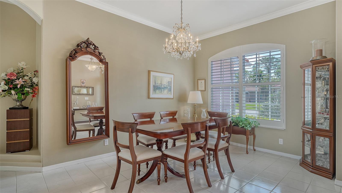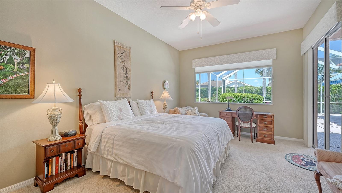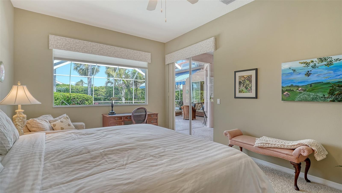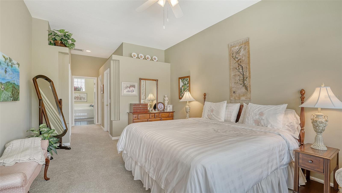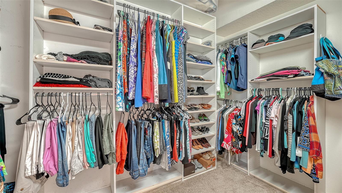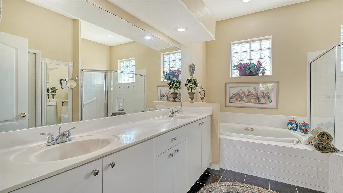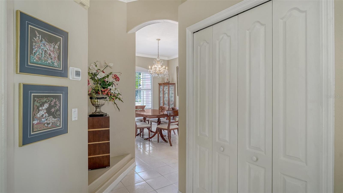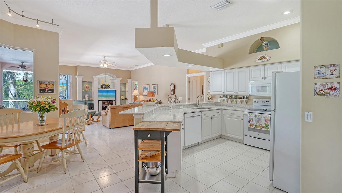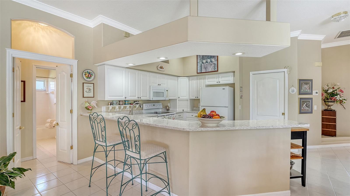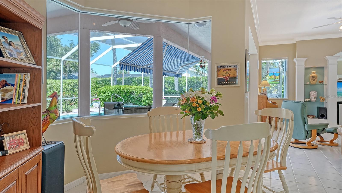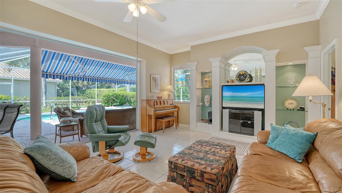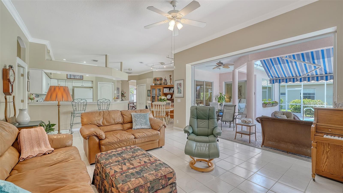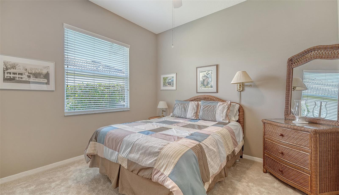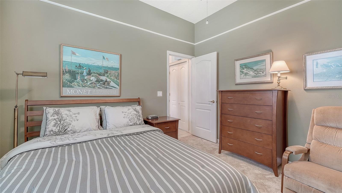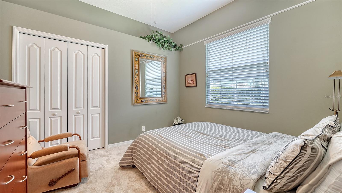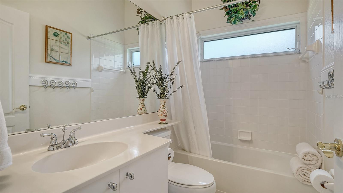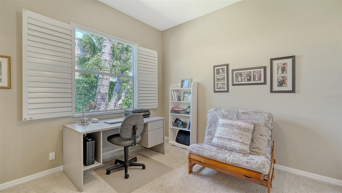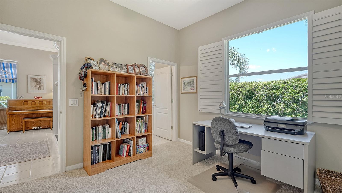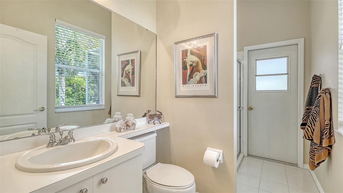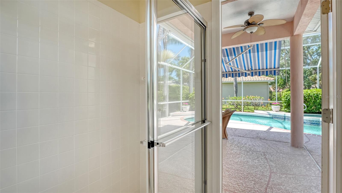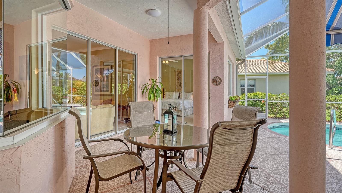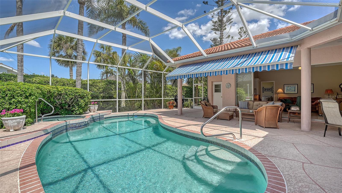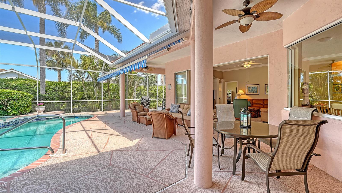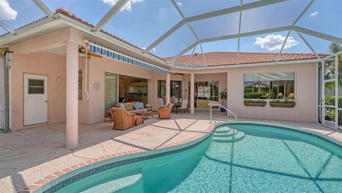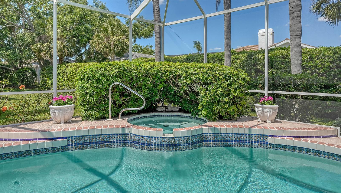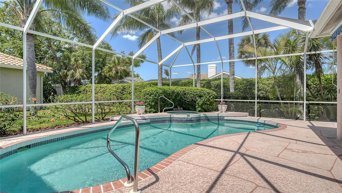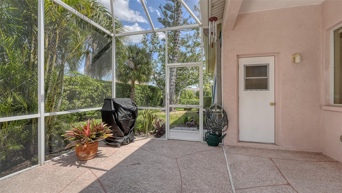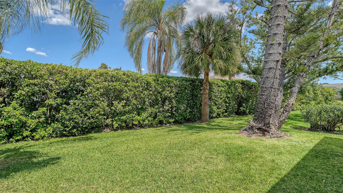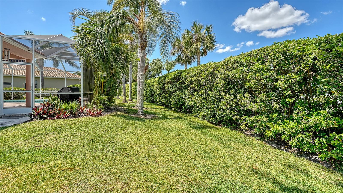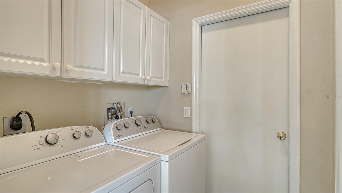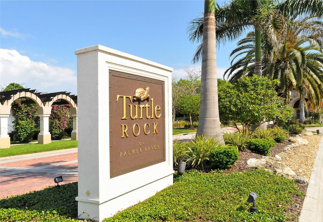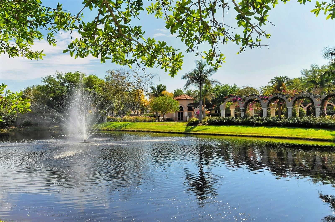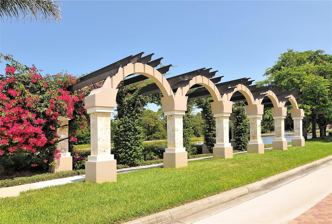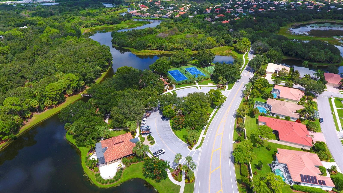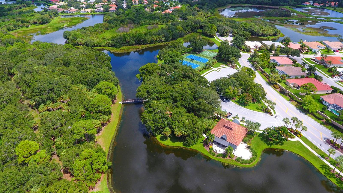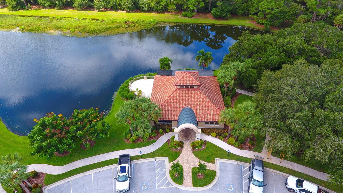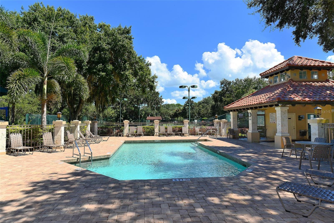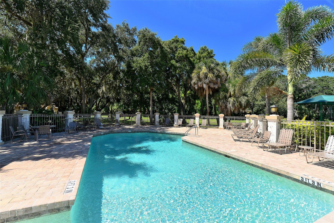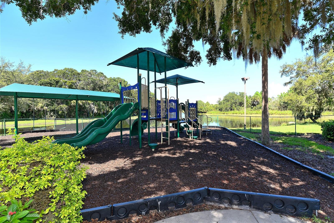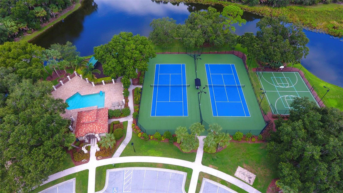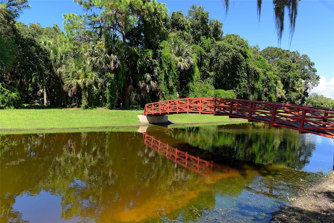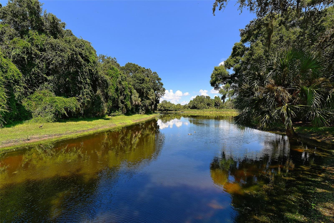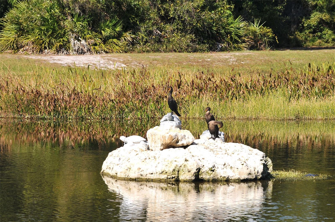Contact Joseph Treanor
Schedule A Showing
5270 Far Oak Circle, SARASOTA, FL 34238
Priced at Only: $769,000
For more Information Call
Mobile: 352.442.9523
Address: 5270 Far Oak Circle, SARASOTA, FL 34238
Property Photos

Property Location and Similar Properties
- MLS#: A4646750 ( Residential )
- Street Address: 5270 Far Oak Circle
- Viewed: 3
- Price: $769,000
- Price sqft: $224
- Waterfront: No
- Year Built: 1997
- Bldg sqft: 3437
- Bedrooms: 4
- Total Baths: 3
- Full Baths: 3
- Garage / Parking Spaces: 3
- Days On Market: 22
- Additional Information
- Geolocation: 27.2255 / -82.4646
- County: SARASOTA
- City: SARASOTA
- Zipcode: 34238
- Subdivision: Turtle Rock
- Elementary School: Ashton
- Middle School: Sarasota
- High School: Riverview
- Provided by: COLDWELL BANKER REALTY
- Contact: Joan Cunnison
- 941-383-6411

- DMCA Notice
-
DescriptionElegant, bright and sparkling clean, this pretty 4 bedroom 3 bath pool home located in the exclusive Palmer Ranch community of Turtle Rock has been lovingly cared for by the same owner for 20 years. This home has wonderful curb appeal with mature landscaping, a paved driveway and walkway and fresh exterior paint. 2025 UPDATES include a NEW Pro 5 ton HVAC, NEW hot water heater, NEW carpets in all bedrooms and fresh designer interior paint throughout. In addition the pool heater and all appliances in the home have been recently purchased. All pool screens have been replaced and the 18ft long retractable Sunbrella awning located in the pool lanai area is new. Upon entering the home you will be greeted by an elegant living and dining area adorned by crown molding, high ceilings, arched entranceways with decorative columns, and an inviting view of the pool area. Plantation shutters grace the dining room window. The home has a split plan design, making family living and/or entertaining a breeze. The master suite on the west wing of the home is separated by double doors providing for total privacy. With a huge walk in closet complete with ample built ins (plus an additional coat closet), and a spacious ensuite bathroom a feeling of luxury abounds. The master bathroom has cream colored marble countertops, dual scalloped sinks, a 6 ft jacuzzi tub and a large walk in shower. As you leave the living room you walk through an archway and enter the east wing of the home into an open concept kitchen/ family room, which is sure to impress. Airy, open space complimented by high ceilings, crown molding and art niches built into the family room overlook a beautiful pool area. A spotless kitchen welcomes you, with light quartz countertops, gleaming white appliances. plentiful cabinetry with pull out drawers and a large pantry. There are two seating areas in the kitchen: the wrap around kitchen counter provides for high top dining and there is also a seating area in front of a large aquarium window overlooking the pool. This home is ideal for raising a family or entertaining out of town guests. Just off of the kitchen is a set of double doors leading to two private bedrooms with a shared bathroom complete with a marble countertop, bathtub and linen closet. At the rear of the home is the fourth bedroom (which can also be used as a den) with its own ensuite bathroom and separate entrance to the pool. This bedroom has plantation shutters and offers a pretty view of the backyard. A highlight of this property is the privacy of the backyard pool area which is completely surrounded by lush vegetation, The recently resurfaced pool and spa is complimented by a decorative poured concrete patio. The lanai awning can be extended out 10 feet, providing plentiful shade if need be. The backyard's western exposure allows for breathtaking sunset views year round. Complete with a huge 3 car garage with hurricane impact doors and built in closets this home is move in ready. AN ADDED BONUS IS THAT IT IS NOT IN A FLOOD ZONE! Turtle Rock is a manned gated community, with magnificent lake views, lush landscaping and plentiful nature trails. Complete with a clubhouse, heated community pool, tennis/pickleball/ basketball courts and a playground, along with a vibrant social calendar, it is a highly sought after community. Close to the Legacy Trail, world famous Siesta Key Beach and plentiful shopping and dining this is a wonderful place to make your Florida home!
Features
Accessibility Features
- Grip-Accessible Features
Appliances
- Dishwasher
- Disposal
- Dryer
- Electric Water Heater
- Ice Maker
- Microwave
- Range
- Refrigerator
- Washer
Association Amenities
- Basketball Court
- Clubhouse
- Gated
- Pickleball Court(s)
- Playground
- Pool
- Recreation Facilities
- Security
- Tennis Court(s)
- Trail(s)
Home Owners Association Fee
- 825.00
Home Owners Association Fee Includes
- Guard - 24 Hour
- Pool
- Management
- Recreational Facilities
Association Name
- Nanette Thomas
Association Phone
- 941-921-3865
Builder Name
- US Homes
Carport Spaces
- 0.00
Close Date
- 0000-00-00
Cooling
- Central Air
Country
- US
Covered Spaces
- 0.00
Exterior Features
- Awning(s)
- Irrigation System
- Lighting
- Sidewalk
- Sliding Doors
Flooring
- Carpet
- Ceramic Tile
Garage Spaces
- 3.00
Heating
- Central
- Electric
- Natural Gas
High School
- Riverview High
Insurance Expense
- 0.00
Interior Features
- Built-in Features
- Cathedral Ceiling(s)
- Ceiling Fans(s)
- Crown Molding
- Eat-in Kitchen
- High Ceilings
- Kitchen/Family Room Combo
- Living Room/Dining Room Combo
- Open Floorplan
- Primary Bedroom Main Floor
- Solid Wood Cabinets
- Stone Counters
- Vaulted Ceiling(s)
- Walk-In Closet(s)
- Window Treatments
Legal Description
- LOT 111 PARCEL A-2 AT TURTLE ROCK L&B 26 35 & 36-3
Levels
- One
Living Area
- 2374.00
Lot Features
- Greenbelt
- In County
- Landscaped
- Sidewalk
- Paved
Middle School
- Sarasota Middle
Area Major
- 34238 - Sarasota/Sarasota Square
Net Operating Income
- 0.00
Occupant Type
- Owner
Open Parking Spaces
- 0.00
Other Expense
- 0.00
Parcel Number
- 0134010037
Parking Features
- Driveway
- Garage Door Opener
- Oversized
Pets Allowed
- Yes
Pool Features
- Deck
- Gunite
- Heated
- In Ground
- Pool Sweep
- Screen Enclosure
Property Type
- Residential
Roof
- Tile
School Elementary
- Ashton Elementary
Sewer
- Public Sewer
Style
- Florida
- Patio Home
Tax Year
- 2024
Township
- 37
Utilities
- Cable Connected
- Electricity Connected
- Fiber Optics
- Natural Gas Connected
- Sewer Connected
- Sprinkler Recycled
- Street Lights
- Underground Utilities
- Water Connected
View
- Trees/Woods
Virtual Tour Url
- https://pix360.com/phototour3/39570/
Water Source
- Public
Year Built
- 1997
Zoning Code
- RSF3

- Joseph Treanor
- Tropic Shores Realty
- If I can't buy it, I'll sell it!
- Mobile: 352.442.9523
- 352.442.9523
- joe@jetsellsflorida.com





