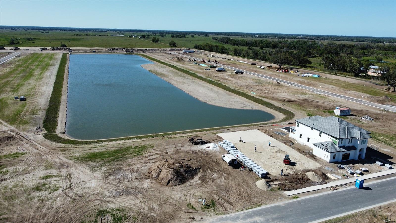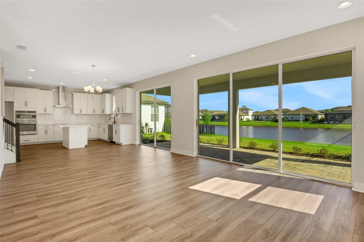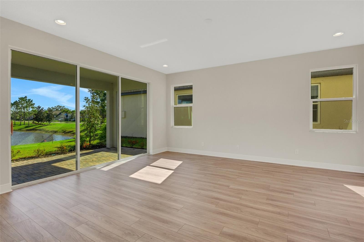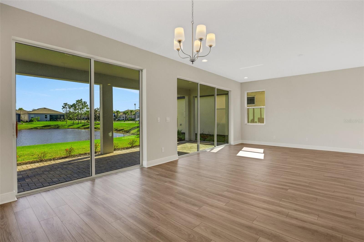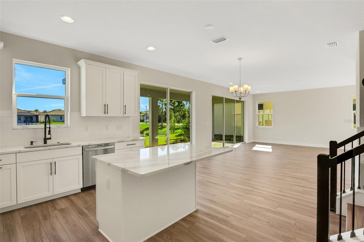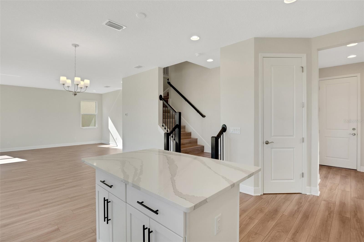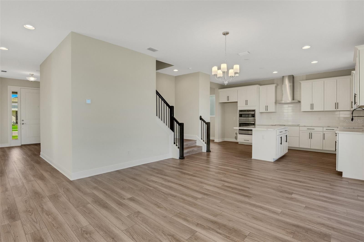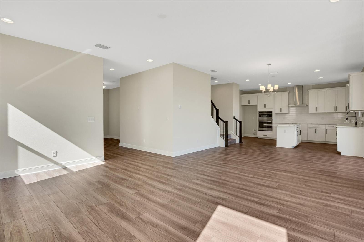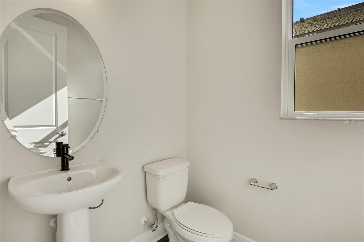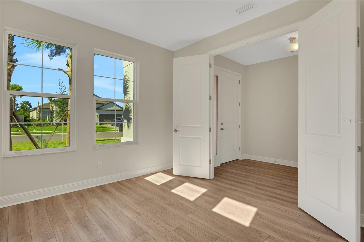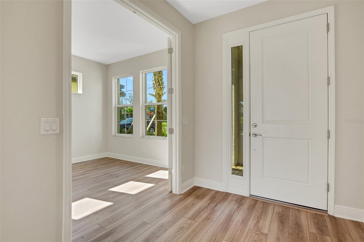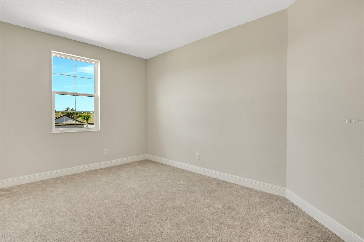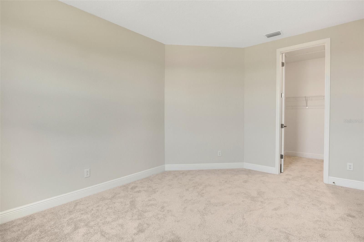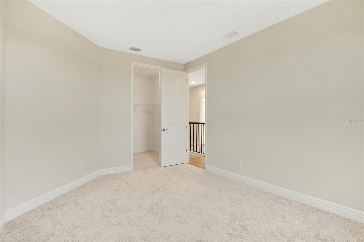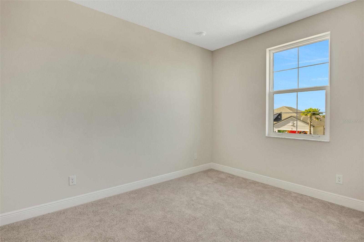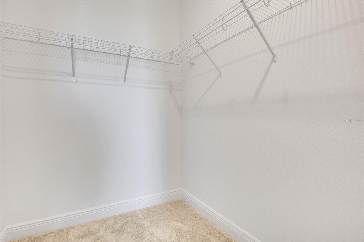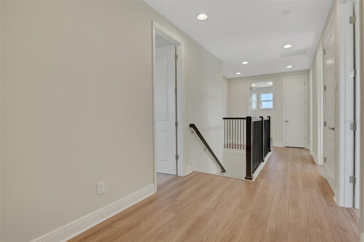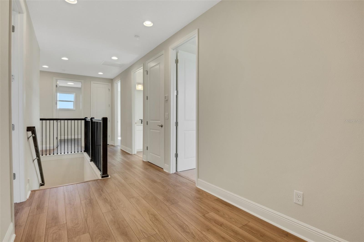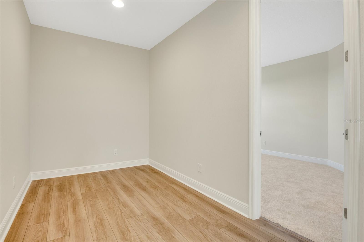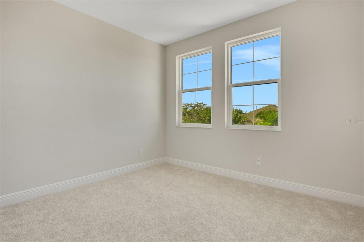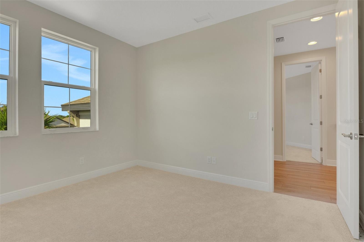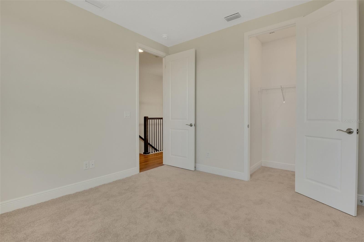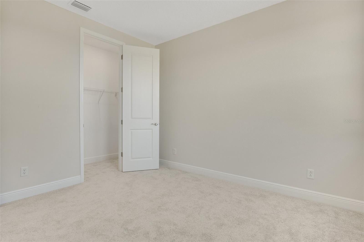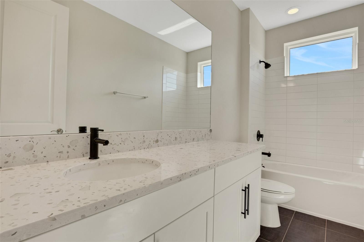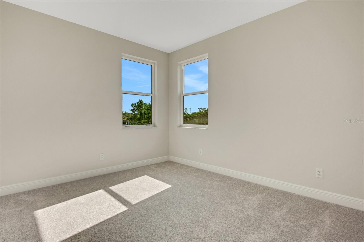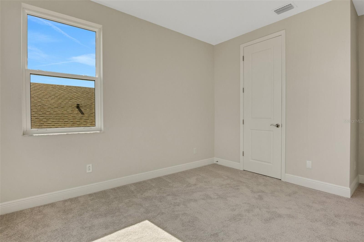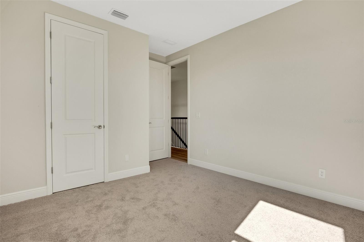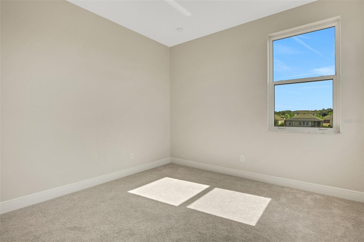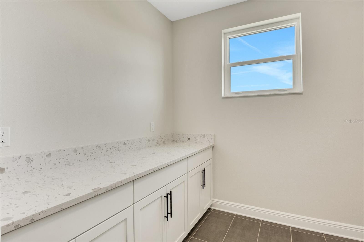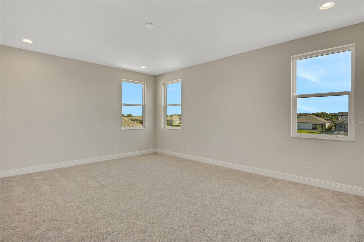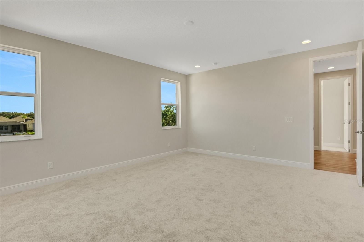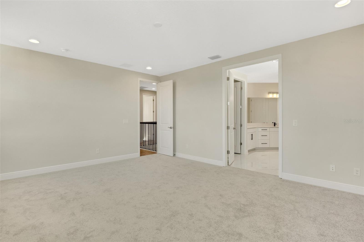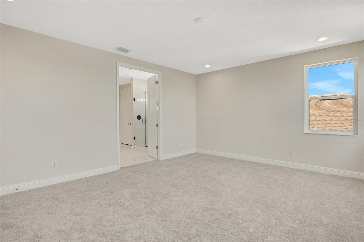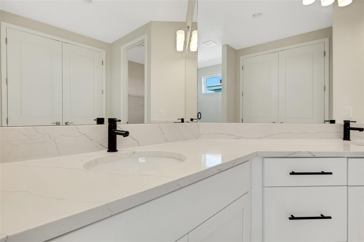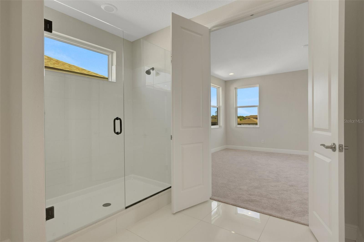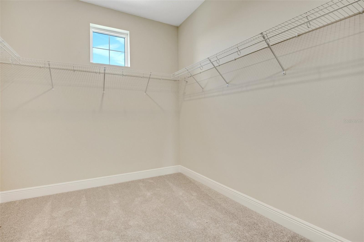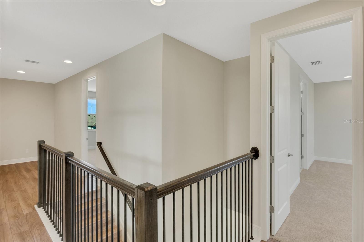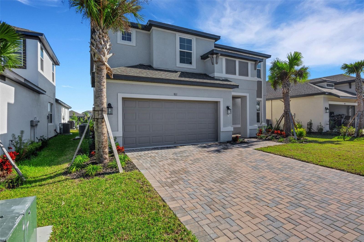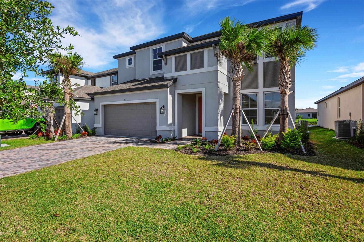Contact Joseph Treanor
Schedule A Showing
7533 Hawkstone Drive, SARASOTA, FL 34241
Priced at Only: $849,999
For more Information Call
Mobile: 352.442.9523
Address: 7533 Hawkstone Drive, SARASOTA, FL 34241
Property Photos
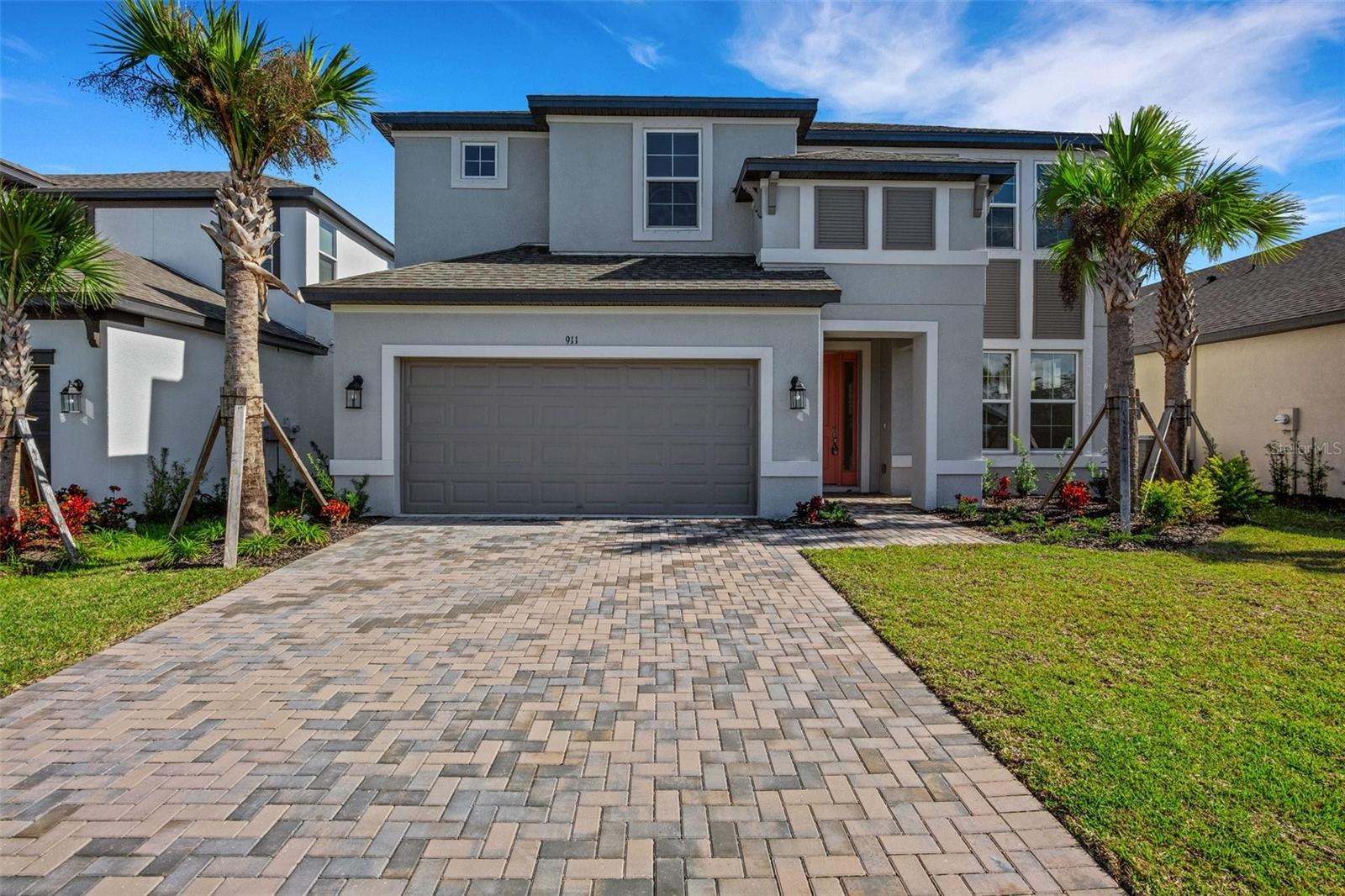
Property Location and Similar Properties
- MLS#: A4644170 ( Residential )
- Street Address: 7533 Hawkstone Drive
- Viewed: 60
- Price: $849,999
- Price sqft: $242
- Waterfront: No
- Year Built: 2025
- Bldg sqft: 3509
- Bedrooms: 4
- Total Baths: 3
- Full Baths: 2
- 1/2 Baths: 1
- Garage / Parking Spaces: 2
- Days On Market: 43
- Additional Information
- Geolocation: 27.2624 / -82.4211
- County: SARASOTA
- City: SARASOTA
- Zipcode: 34241
- Subdivision: Hawkstone
- Provided by: RE/MAX ALLIANCE GROUP
- Contact: John Wilcher
- 941-954-5454

- DMCA Notice
-
DescriptionUnder Construction. Welcome To Hawkstone! Were thrilled to announce that Hawkstone is now open! The model home will be opening in Spring 2025, but you dont have to waitschedule your appointment today to explore this exciting new community in Sarasota, Florida. This home features 4 bedrooms and 2.5 bathrooms with an open, light and bright integrated floor plan. The builder has included $149,000 in upgrades, including an outdoor kitchen and many other state of the art modern features. Nestled just off State Road 72 and only five minutes from Interstate 75, Hawkstone offers the perfect mix of serenity and convenience. With easy access to Downtown Sarasota, Lakewood Ranch and Floridas stunning Gulf Coast beaches, this boutique community is ideal for those seeking both adventure and relaxation. Plus, with no CDD (Community Development District) fees, youll enjoy even more value in your new home. Hawkstone features just 155 homesites features natural gas and offers a variety of 52 and 62 floorplans to suit your unique needs. From open concept layouts to flexible living spaces, each home is thoughtfully designed to blend modern comfort with timeless style. Every home in Hawkstone is backed by a 10 Year Transferable Structural Warranty, which includes one year of dedicated Customer Care and a manufacturers warranty on key components and appliancesgiving you confidence in your investment. * SOME IMAGES ARE OF ANOTHER HOME WITH THE SAME FLOOR PLAN IN ANOTHER COMMUNITY *
Features
Appliances
- Dishwasher
- Disposal
- Dryer
- Microwave
- Range
- Refrigerator
- Washer
Home Owners Association Fee
- 289.00
Association Name
- M/I HOMES OF SARASOTA
- LLC.
Builder Model
- ESTUARY
Builder Name
- M/I HOMES OF SARASOTA
Carport Spaces
- 0.00
Close Date
- 0000-00-00
Cooling
- Central Air
Country
- US
Covered Spaces
- 0.00
Exterior Features
- Irrigation System
- Lighting
- Outdoor Kitchen
- Sidewalk
- Sliding Doors
Flooring
- Carpet
- Ceramic Tile
Garage Spaces
- 2.00
Heating
- Central
- Electric
Insurance Expense
- 0.00
Interior Features
- Open Floorplan
- Solid Surface Counters
- Solid Wood Cabinets
- Thermostat
- Tray Ceiling(s)
- Walk-In Closet(s)
- Window Treatments
Legal Description
- LOT 6 HAWKSTONE PHASE I
Levels
- Two
Living Area
- 2809.00
Area Major
- 34241 - Sarasota
Net Operating Income
- 0.00
New Construction Yes / No
- Yes
Occupant Type
- Vacant
Open Parking Spaces
- 0.00
Other Expense
- 0.00
Parcel Number
- 1234567890
Pets Allowed
- Yes
Property Condition
- Under Construction
Property Type
- Residential
Roof
- Tile
Sewer
- Public Sewer
Tax Year
- 2025
Utilities
- BB/HS Internet Available
- Electricity Available
- Electricity Connected
- Natural Gas Available
- Natural Gas Connected
- Public
- Sewer Available
- Sewer Connected
- Sprinkler Recycled
- Street Lights
- Underground Utilities
- Water Available
- Water Connected
Views
- 60
Virtual Tour Url
- https://www.propertypanorama.com/instaview/stellar/A4644170
Water Source
- Public
Year Built
- 2025

- Joseph Treanor
- Tropic Shores Realty
- If I can't buy it, I'll sell it!
- Mobile: 352.442.9523
- 352.442.9523
- joe@jetsellsflorida.com






