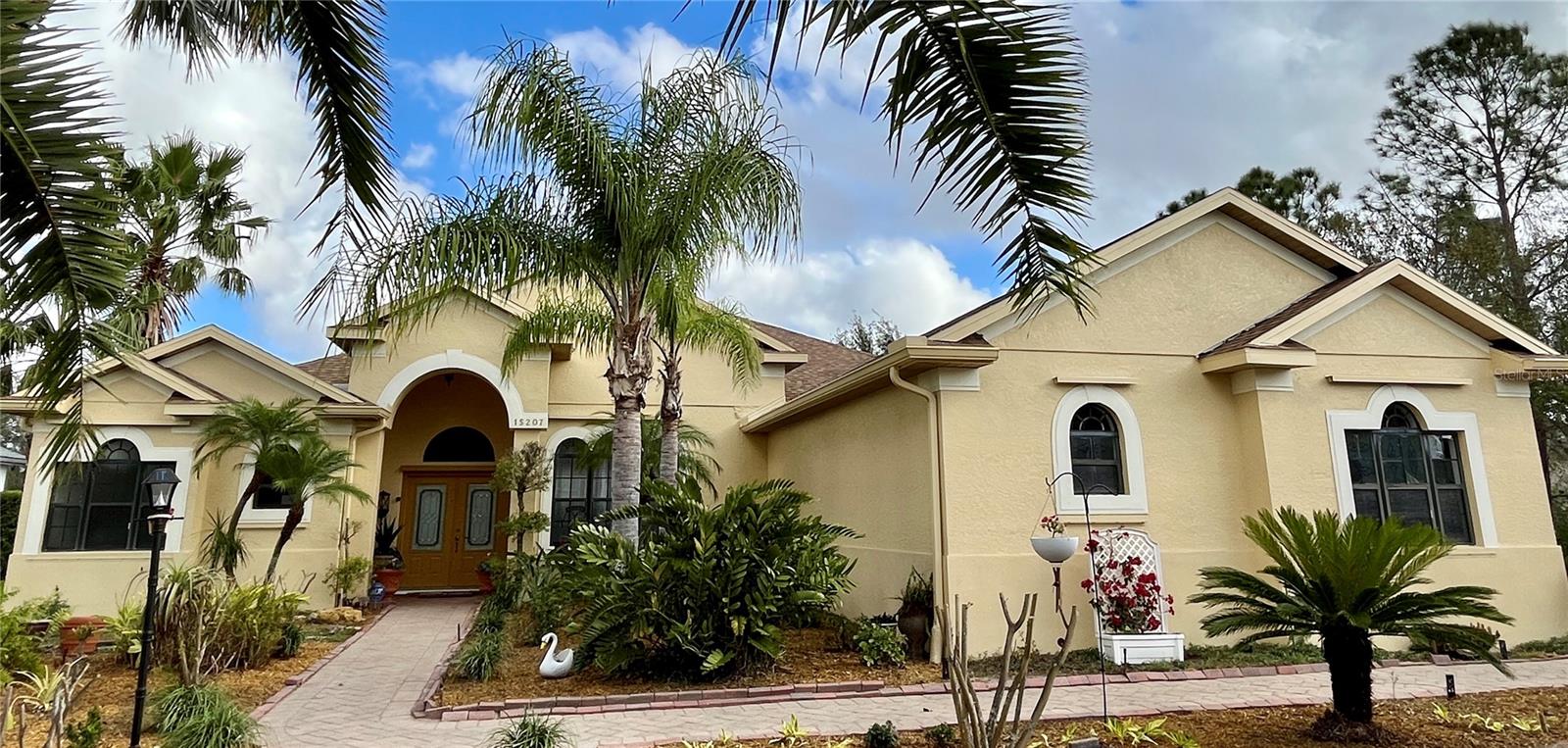Contact Joseph Treanor
Schedule A Showing
15207 17th Avenue E, BRADENTON, FL 34212
Priced at Only: $694,900
For more Information Call
Mobile: 352.442.9523
Address: 15207 17th Avenue E, BRADENTON, FL 34212
Property Photos

Property Location and Similar Properties
- MLS#: A4639752 ( Residential )
- Street Address: 15207 17th Avenue E
- Viewed: 84
- Price: $694,900
- Price sqft: $166
- Waterfront: Yes
- Waterfront Type: Pond
- Year Built: 2009
- Bldg sqft: 4191
- Bedrooms: 3
- Total Baths: 3
- Full Baths: 3
- Days On Market: 138
- Additional Information
- Geolocation: 27.4833 / -82.3879
- County: MANATEE
- City: BRADENTON
- Zipcode: 34212
- Subdivision: Mill Creek Ph Viib
- Provided by: SUN DRENCHED PROPERTIES LLC

- DMCA Notice
-
DescriptionEnveloped within the scenes & sounds of nature & wildlife Sit back, relax, & enjoy the beauty from outside & in with this very special, non cookie cutter home located in beautiful Mill Creek. Low HOA & NO CDD. New roof in January 2025! Freshly painted exterior, inside garage & interior including walls, baseboard, crown, trim & doors. Enormous potential with a hard to find large side yard to add a shop or park an RV/boat. The oversized side load 3 car garage includes a lighted/tiled closet with shelving. Perfectly positioned on the widest centered area of the pond, you will have a front row, panoramic seat to watch the Great Blue Heron glide in for a soft landing, the Eagles soaring then diving for a fresh fish lunch, & the ducks that never seem to tire of swimming/splashing & playing. Inside, delight in architectural features such as crown molding, 8 ft doors, 10/12 foot ceilings, double trays, niches & more. NO CARPET all of the bedrooms have engineered hardwood floors & tile everywhere else. The great room has sliders overlooking the large unique L shaped lanai & your view of the pond & mature landscaping/trees. Split bedrooms with the primary on one side, 2nd & 3rd on the other, & den/4th bed in the back. The primary bedroom has patio doors to the lanai & 2 custom built walk in closets. The primary bath has a walk in shower with bench, huge jetted whirlpool tub, 2 sinks, storage closet & separate water closet. There are clerestory "sliver" windows in the primary bedroom, bath & den to add light & visual aesthetics without sacrificing privacy or wall space. The 2nd or guest bath is located between the 2nd/3rd bedrooms. The 2nd bath has a shower/tub combination. The 3rd bath has a walk in shower & storage closet. In the back off of the kitchen there is a hallway leading to the Den/4th bedroom. If you want to make it an official 4th bedroom there is a nook space to build out a closet. Pocket doors can completely close this area off for an Inlaw suite with access to the lanai, the 3rd bathroom, & the 3rd bedroom. The 3rd bedroom also has a door leading to the hallway where the 2nd bath/2nd bedroom are located. The large kitchen has new appliances in 2024, closet pantry, island, & tons of cabinet (bottom pull out shelving) & countertop space. The eating area in the kitchen has an aquarium window. The formal dining room looks out to lush landscaping & there is a wet bar off of the dining room with cabinets, sink, & small refrigerator. The laundry room has cabinets, countertop space & a utility sink. Lanai has pavers, fans, perfect spot for a grill, or add an outdoor kitchen, plumbing is already installed. Outside you will delight in the various species of trees, shrubs, fruit trees, plants, & flowers including exotic flowering trees & perennials with plenty of extra room for a garden. Irrigation with reclaimed water, HVAC age 2020, Water heater age 2016. Metal & acrylic hurricane shutters in garage. Mill Creek is a great community to call home with its larger lot sizes, mature landscaping, & location just outside Lakewood Ranch in unincorporated East Manatee County. I75, Costco etc...are about 6 miles away. Once the 44th street extension is completed a trip to the beaches will be a quicker drive. Welcome home!
Features
Waterfront Description
- Pond
Appliances
- Bar Fridge
- Dishwasher
- Disposal
- Dryer
- Electric Water Heater
- Microwave
- Range
- Refrigerator
- Washer
Home Owners Association Fee
- 600.00
Association Name
- Civix Property Management/Justin Gonzalez
Association Phone
- 9415299595
Carport Spaces
- 0.00
Close Date
- 0000-00-00
Cooling
- Central Air
Country
- US
Covered Spaces
- 0.00
Exterior Features
- Rain Gutters
Flooring
- Hardwood
- Tile
Garage Spaces
- 3.00
Heating
- Central
- Electric
- Heat Pump
Insurance Expense
- 0.00
Interior Features
- Ceiling Fans(s)
- Crown Molding
- Eat-in Kitchen
- High Ceilings
- Split Bedroom
- Stone Counters
- Tray Ceiling(s)
- Walk-In Closet(s)
- Wet Bar
Legal Description
- LOT 7243 MILL CREEK PHASE VII B PI#5687.1720/9
Levels
- One
Living Area
- 2749.00
Lot Features
- Landscaped
- Paved
- Unincorporated
Area Major
- 34212 - Bradenton
Net Operating Income
- 0.00
Occupant Type
- Owner
Open Parking Spaces
- 0.00
Other Expense
- 0.00
Parcel Number
- 568717209
Parking Features
- Garage Door Opener
- Garage Faces Side
- Oversized
Pets Allowed
- Yes
Property Type
- Residential
Roof
- Shingle
Sewer
- Public Sewer
Tax Year
- 2024
Township
- 34S
Utilities
- BB/HS Internet Available
- Cable Available
- Fiber Optics
- Underground Utilities
View
- Trees/Woods
- Water
Views
- 84
Virtual Tour Url
- https://www.propertypanorama.com/instaview/stellar/A4639752
Water Source
- Public
Year Built
- 2009
Zoning Code
- PDR

- Joseph Treanor
- Tropic Shores Realty
- If I can't buy it, I'll sell it!
- Mobile: 352.442.9523
- 352.442.9523
- joe@jetsellsflorida.com


































































