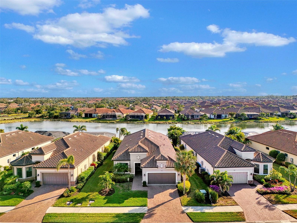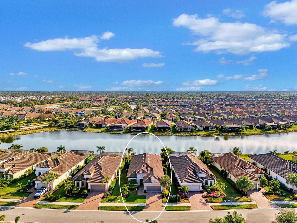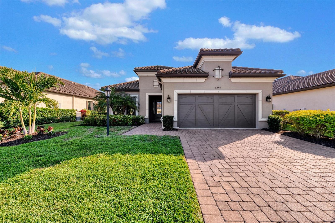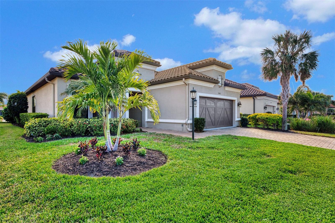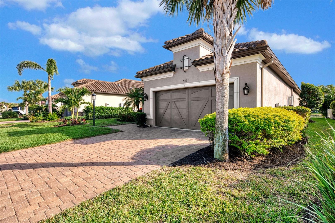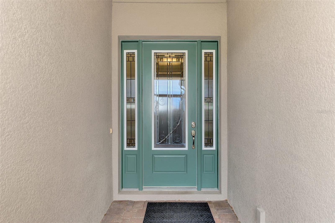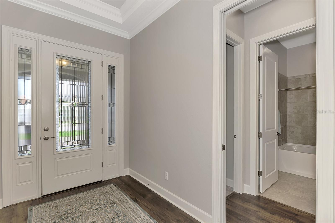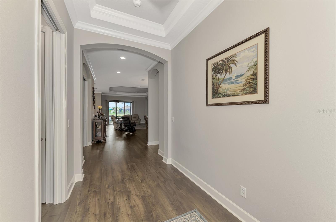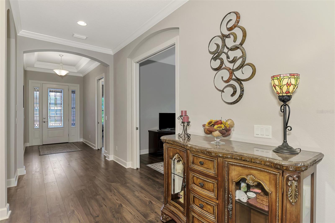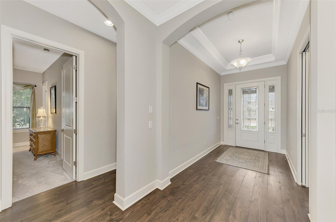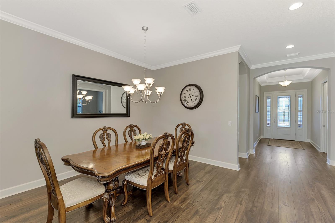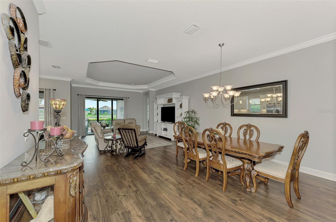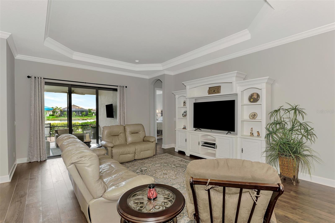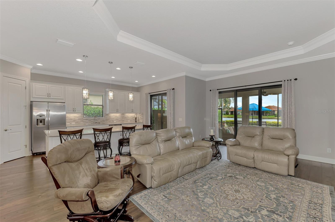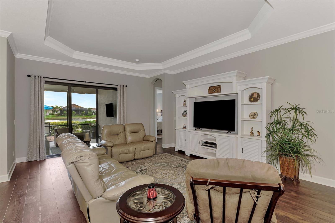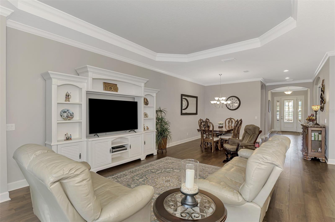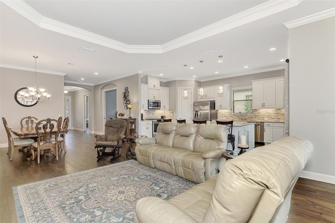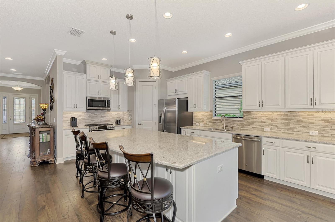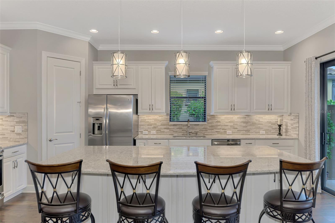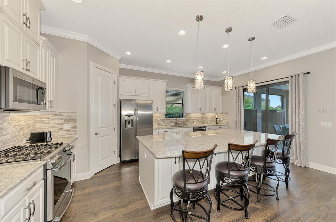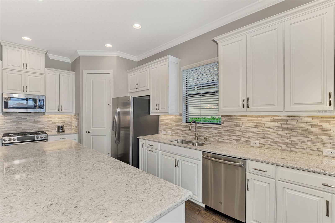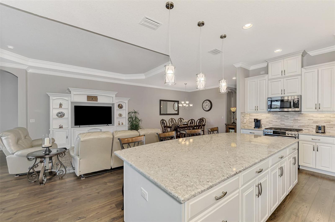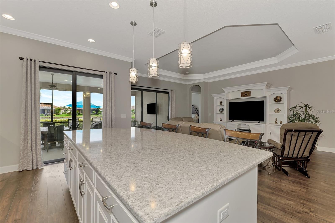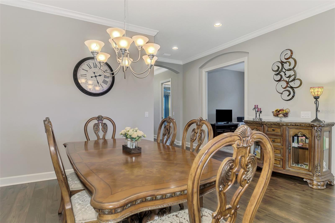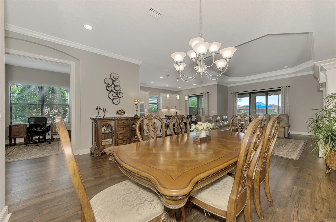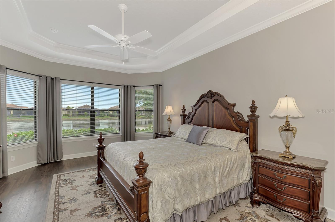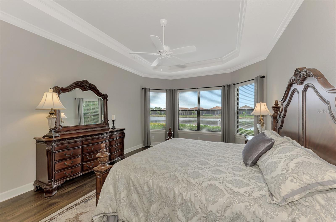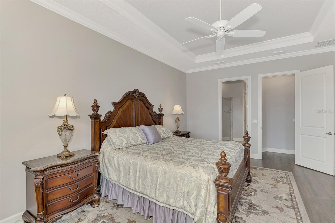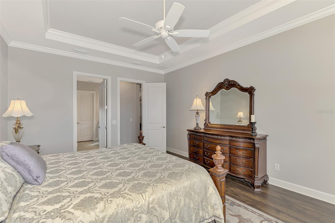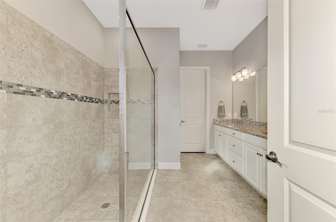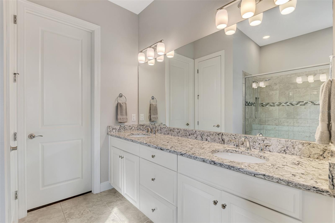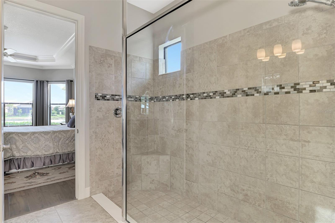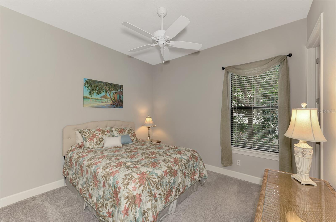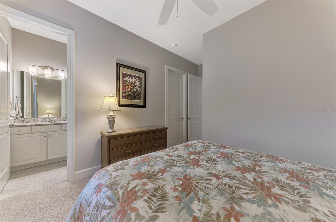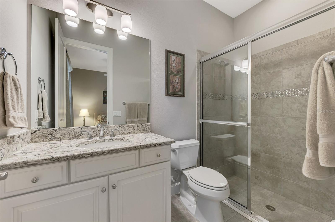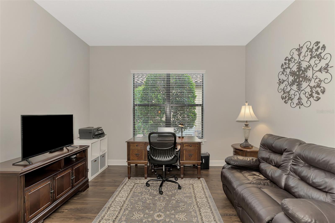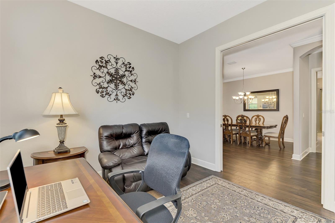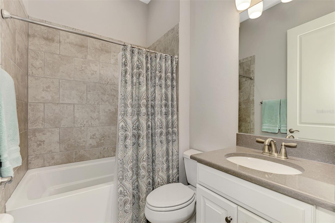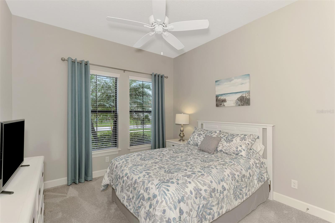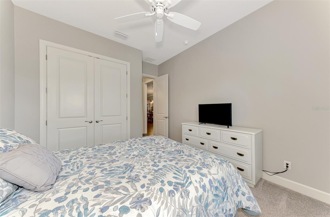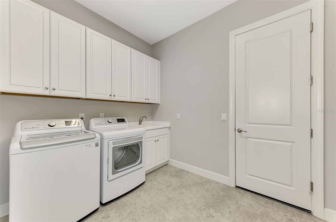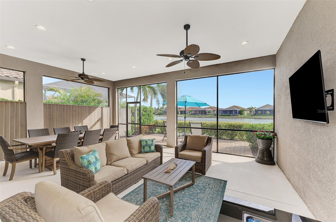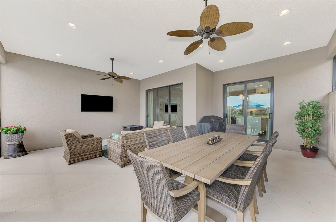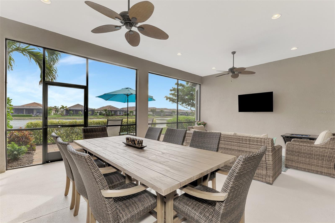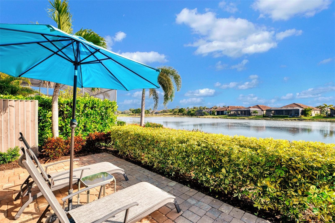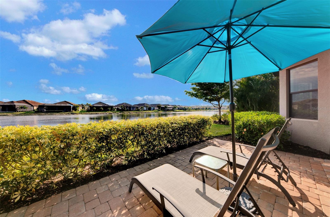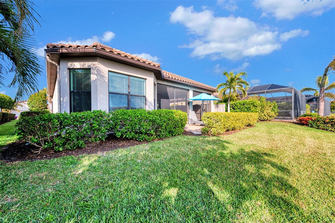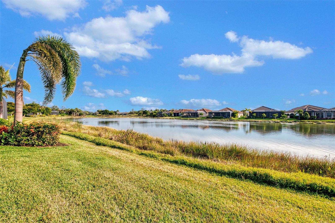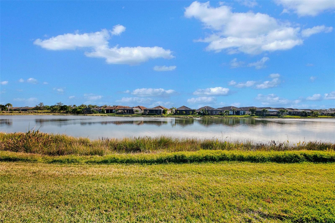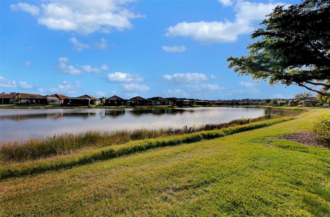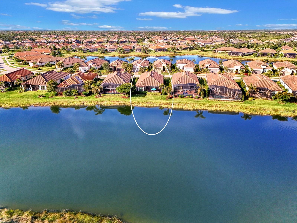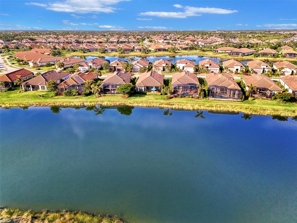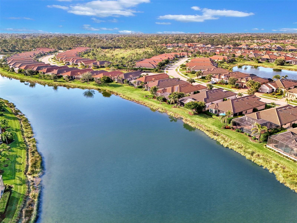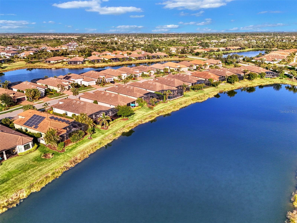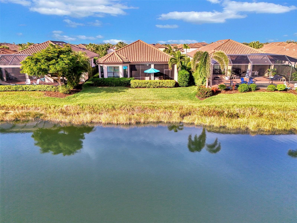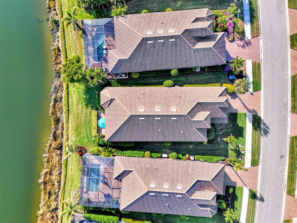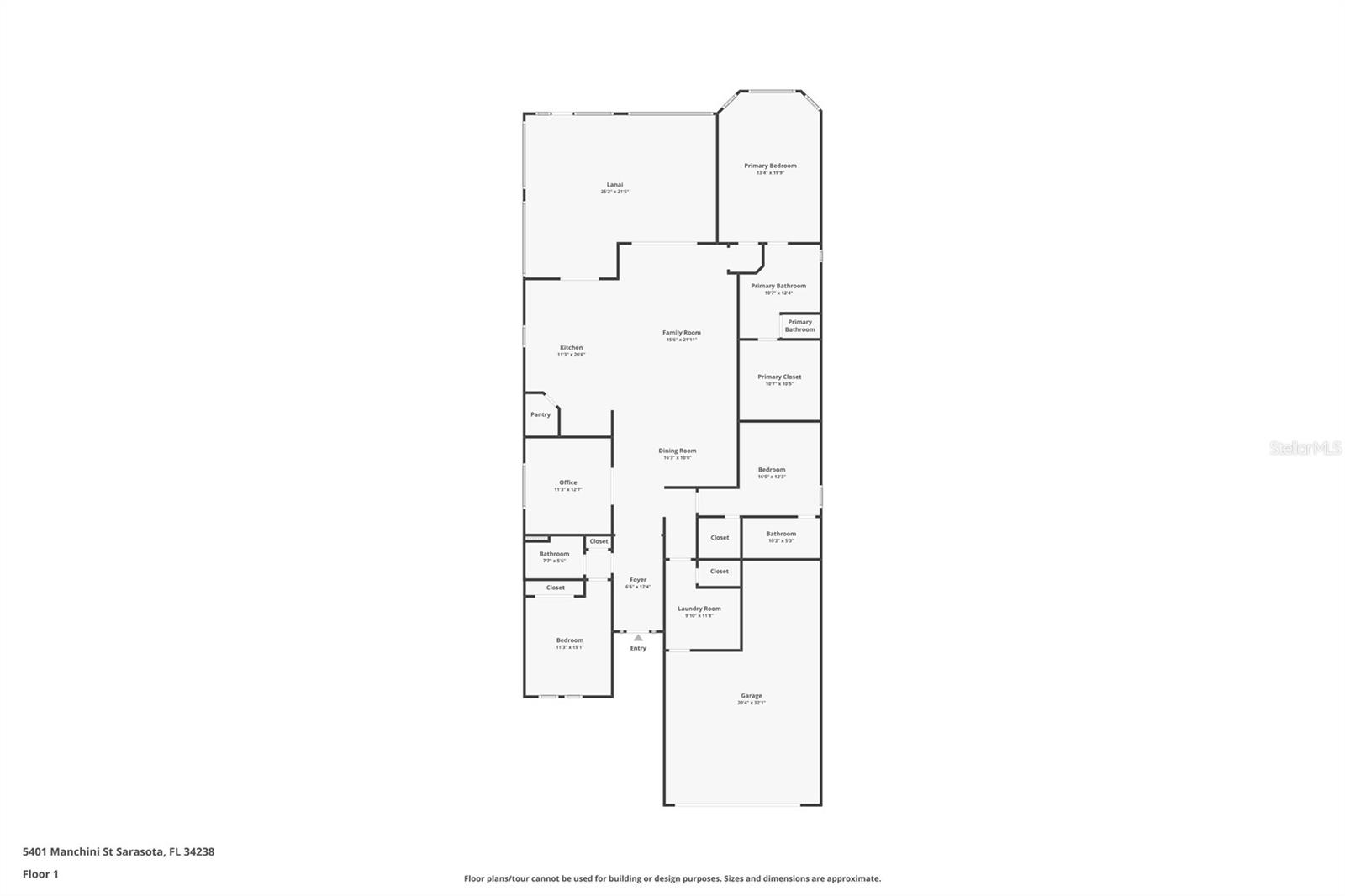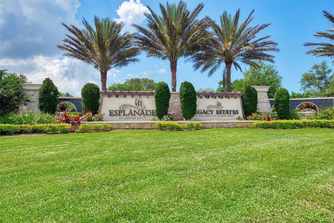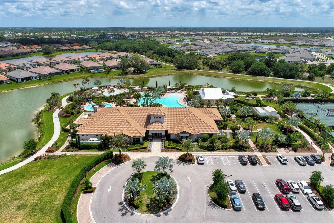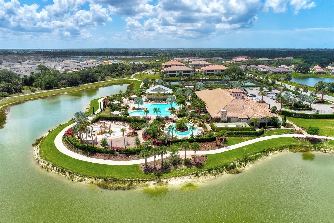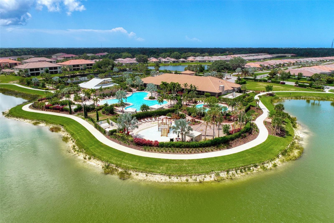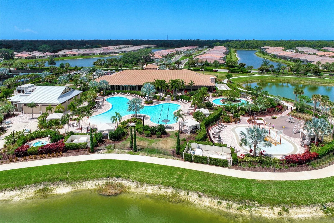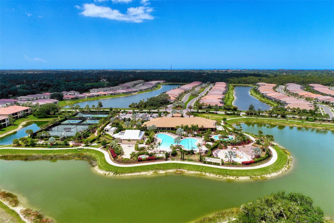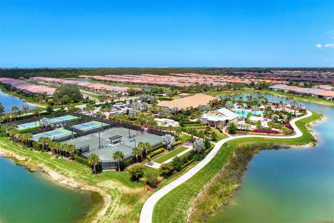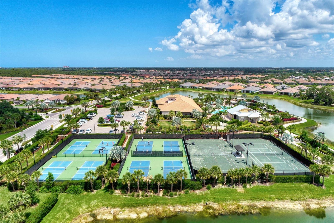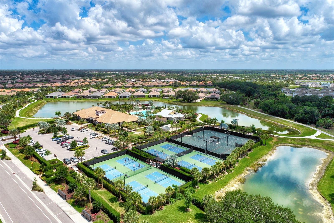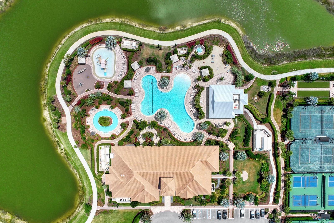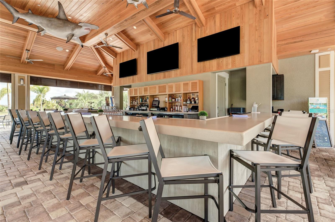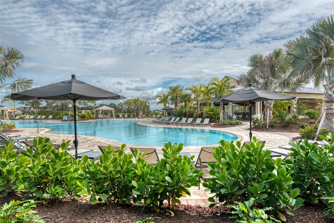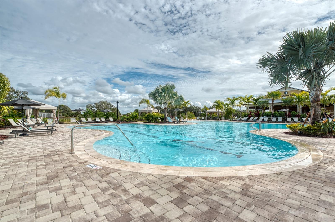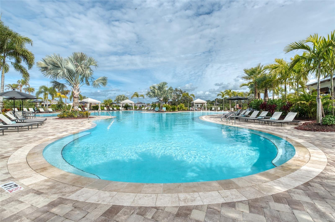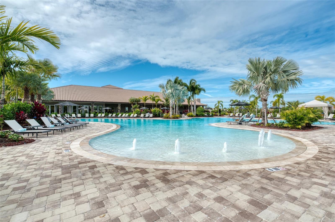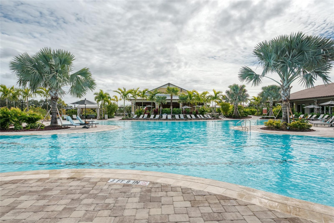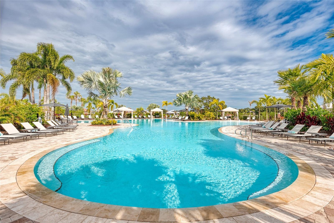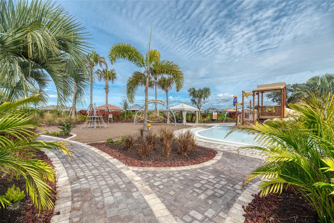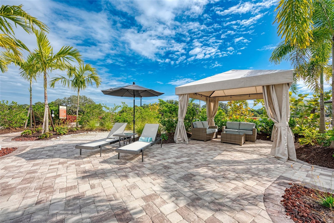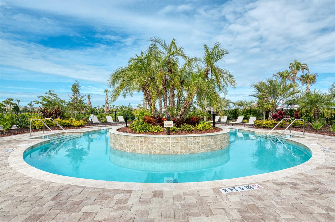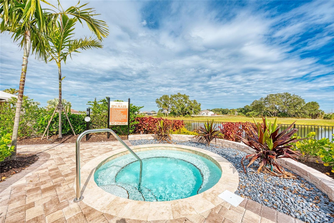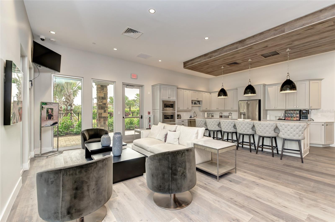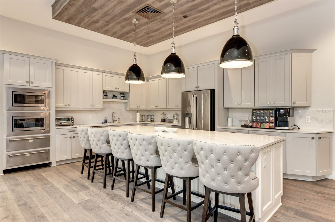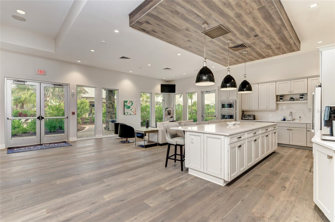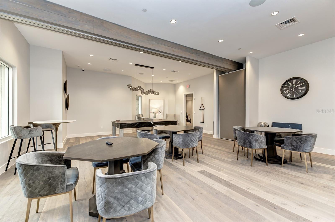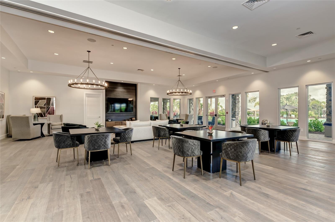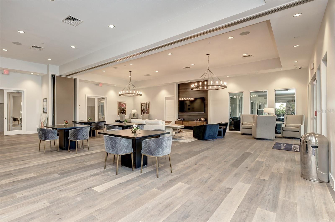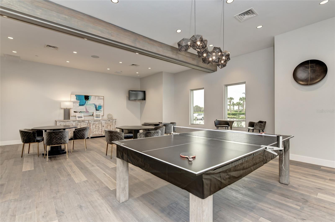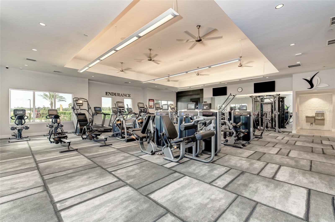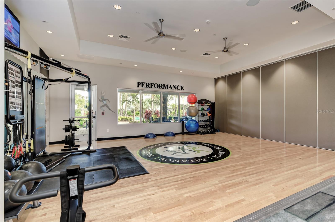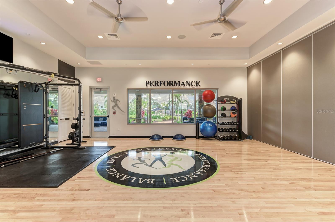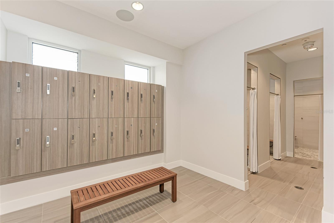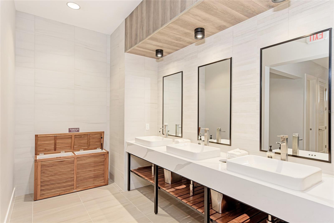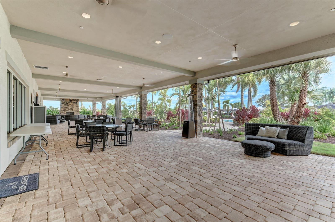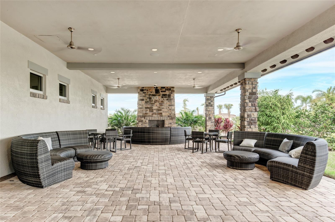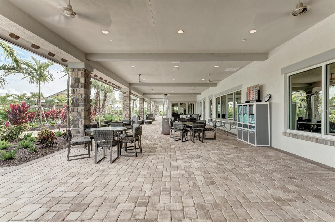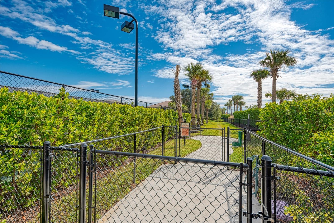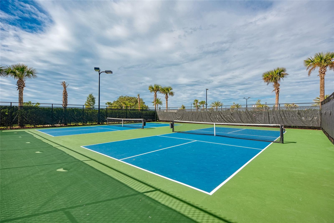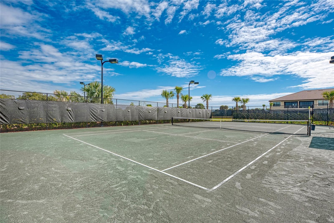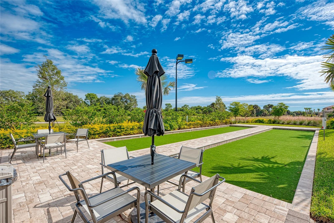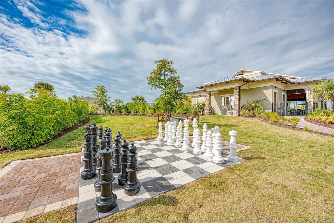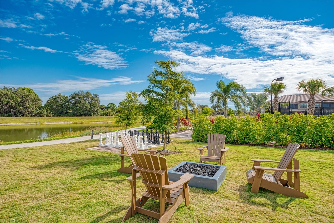Contact Joseph Treanor
Schedule A Showing
5401 Manchini Street, SARASOTA, FL 34238
Priced at Only: $995,000
For more Information Call
Mobile: 352.442.9523
Address: 5401 Manchini Street, SARASOTA, FL 34238
Property Photos
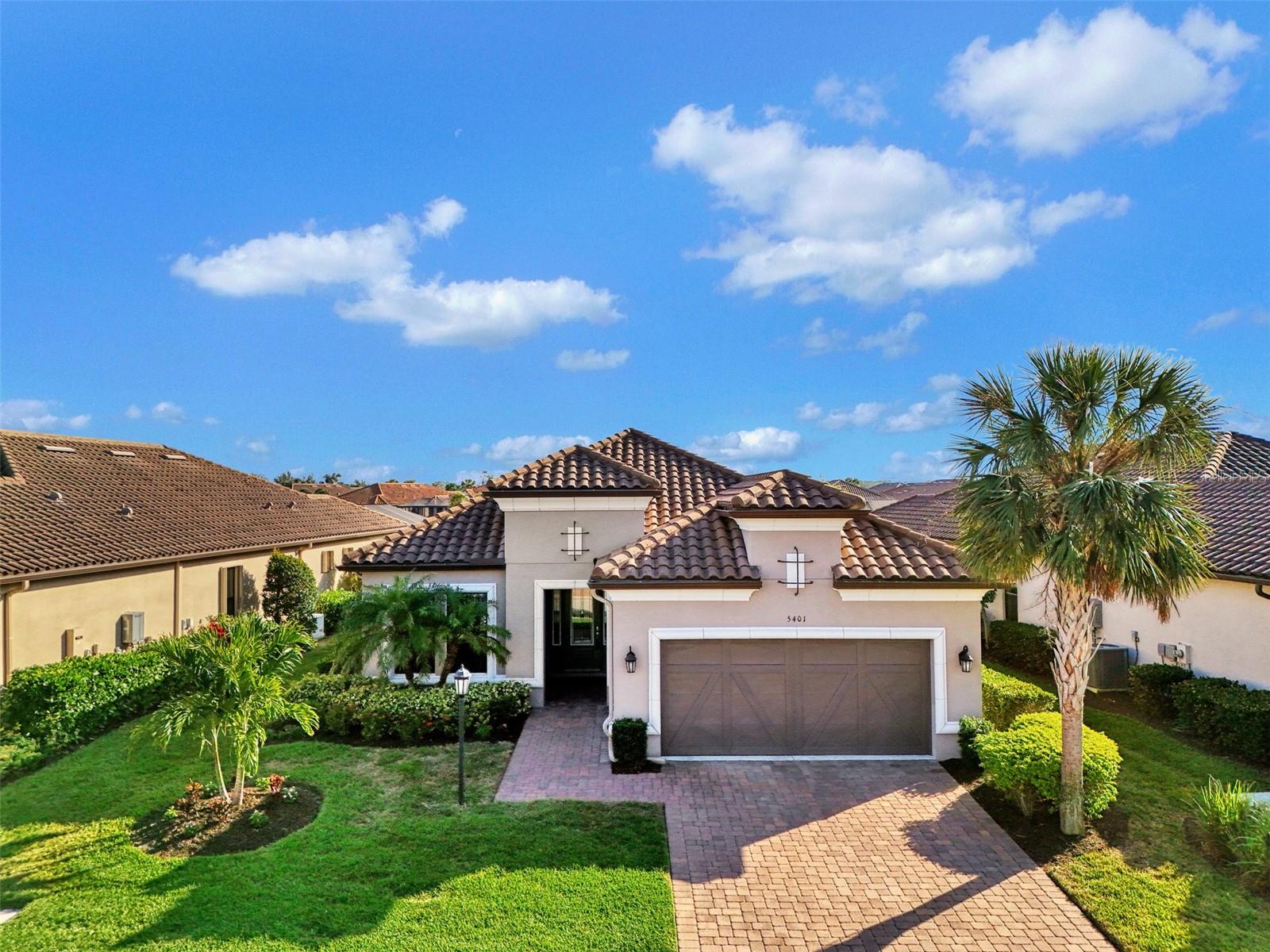
Property Location and Similar Properties
- MLS#: A4634921 ( Residential )
- Street Address: 5401 Manchini Street
- Viewed: 61
- Price: $995,000
- Price sqft: $288
- Waterfront: Yes
- Wateraccess: Yes
- Waterfront Type: Lake
- Year Built: 2018
- Bldg sqft: 3460
- Bedrooms: 3
- Total Baths: 3
- Full Baths: 3
- Garage / Parking Spaces: 2
- Days On Market: 96
- Additional Information
- Geolocation: 27.205 / -82.4602
- County: SARASOTA
- City: SARASOTA
- Zipcode: 34238
- Elementary School: Laurel Nokomis Elementary
- Middle School: Laurel Nokomis Middle
- High School: Venice Senior High
- Provided by: SARASELLSSARASOTA.COM
- Contact: Sara Leicht
- 941-586-4790

- DMCA Notice
-
DescriptionEsplanade on Palmer Ranch Gated Community. Stunning 3 bedroom en suite home with beautiful wood flooring. Separate den/office with pocket doors for privacy. Spacious kitchen, expansive quartz island with extra cabinets. Stainless Steel Appliances , Gas Cooking and great living and dining room areas for entertaining! Master bedroom is extended with bay windows overlooking the lake. Large master shower and closet. Enjoy the South facing Extended Lanai with a custom built privacy partition and open paved patio for your enjoyment! Spectacular Lake Views One of the nicest lots in the subdivision! Design your own custom pool on this beautiful lake lot. You won't be disappointed! Upgrades include Tandem Garage, All Impact Windows & Sliders, Tray Ceilings, 8 ft doors, High Ceilings, Crown Molding, Matching wood cabinetry & quartz countertops. Well landscaped. Golf Carts welcomed! Lock and Go as Lawn Maintenance is included! Active community with rich amenities! These amenities are a Lifestyle director, elegant amenity center with wellness services, catering kitchen, lounge areas, fitness center & activity rooms, Resort style pool & spa, walking trails, private entrance to the Legacy Bike Trail, tennis, pickle ball, bocce, dog parks and its own neighborhood Bahama bar that includes restaurant and full bar. This neighborhood is a fun place to live. Don't miss out on the opportunity to live in a Resort Style community and call this house home.
Features
Waterfront Description
- Lake
Appliances
- Dishwasher
- Disposal
- Dryer
- Gas Water Heater
- Microwave
- Range
- Range Hood
- Refrigerator
- Tankless Water Heater
- Washer
Association Amenities
- Clubhouse
- Fence Restrictions
- Fitness Center
- Gated
- Pickleball Court(s)
- Pool
- Recreation Facilities
- Spa/Hot Tub
- Tennis Court(s)
- Trail(s)
- Vehicle Restrictions
Home Owners Association Fee
- 1602.84
Home Owners Association Fee Includes
- Common Area Taxes
- Pool
- Escrow Reserves Fund
- Maintenance Grounds
- Management
- Private Road
- Recreational Facilities
Association Name
- Castle Group- Melissa Smitth
Association Phone
- 941-444-9146
Carport Spaces
- 0.00
Close Date
- 0000-00-00
Cooling
- Central Air
Country
- US
Covered Spaces
- 0.00
Exterior Features
- Irrigation System
- Rain Gutters
- Sidewalk
- Sliding Doors
Flooring
- Carpet
- Tile
Furnished
- Unfurnished
Garage Spaces
- 2.00
Heating
- Central
- Electric
High School
- Venice Senior High
Insurance Expense
- 0.00
Interior Features
- Ceiling Fans(s)
- Crown Molding
- High Ceilings
- Living Room/Dining Room Combo
- Open Floorplan
- Primary Bedroom Main Floor
- Solid Wood Cabinets
- Split Bedroom
- Stone Counters
- Tray Ceiling(s)
- Walk-In Closet(s)
Legal Description
- LOT 95
- ESPLANADE ON PALMER RANCH PHASE 1
- PB 51 PG 10
Levels
- One
Living Area
- 2346.00
Lot Features
- Cleared
- In County
- Landscaped
- Street Dead-End
- Paved
- Private
Middle School
- Laurel Nokomis Middle
Area Major
- 34238 - Sarasota/Sarasota Square
Net Operating Income
- 0.00
Occupant Type
- Owner
Open Parking Spaces
- 0.00
Other Expense
- 0.00
Parcel Number
- 0138110095
Parking Features
- Driveway
- Garage Door Opener
- Golf Cart Garage
- Tandem
Pets Allowed
- Breed Restrictions
- Cats OK
- Dogs OK
Property Type
- Residential
Roof
- Tile
School Elementary
- Laurel Nokomis Elementary
Sewer
- Public Sewer
Style
- Contemporary
Tax Year
- 2024
Township
- 38S
Utilities
- Cable Connected
- Electricity Connected
- Fiber Optics
- Natural Gas Connected
- Sewer Connected
- Sprinkler Recycled
- Underground Utilities
- Water Connected
View
- Water
Views
- 61
Virtual Tour Url
- https://portfolio.precision360photography.com/property/5401-manchini-st
Water Source
- Public
Year Built
- 2018
Zoning Code
- RSF1

- Joseph Treanor
- Tropic Shores Realty
- If I can't buy it, I'll sell it!
- Mobile: 352.442.9523
- 352.442.9523
- joe@jetsellsflorida.com





