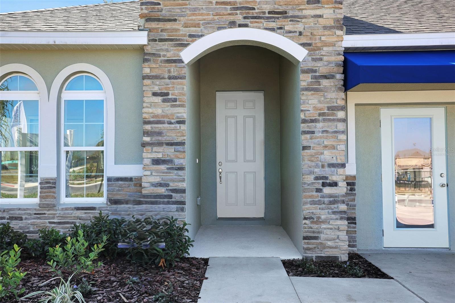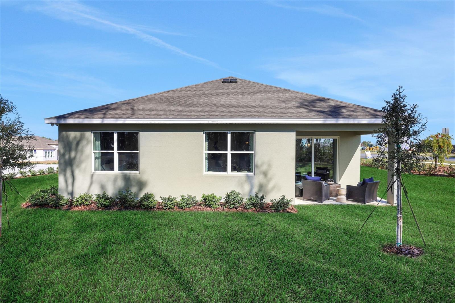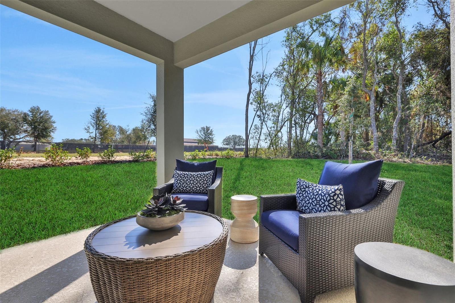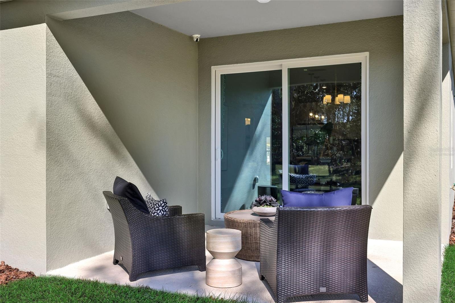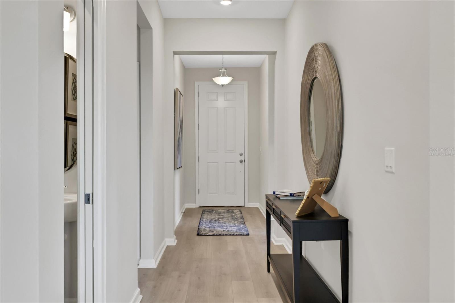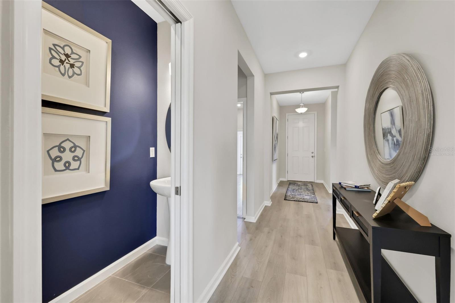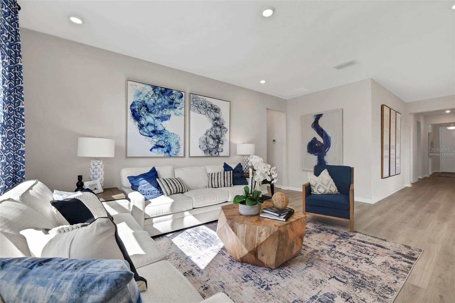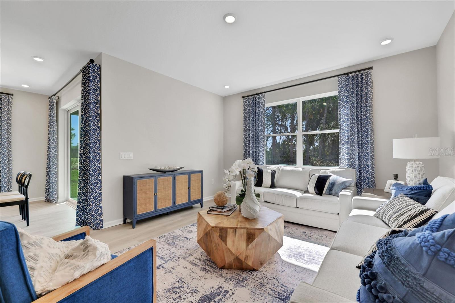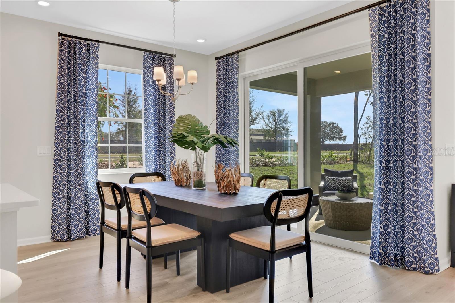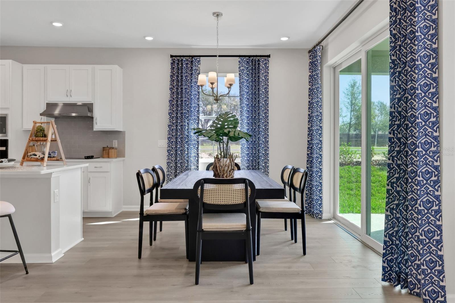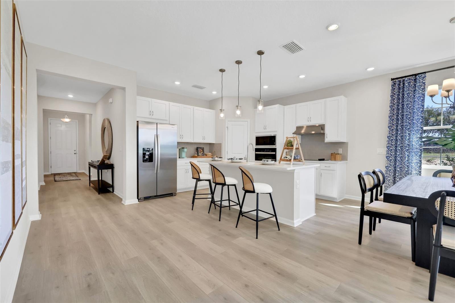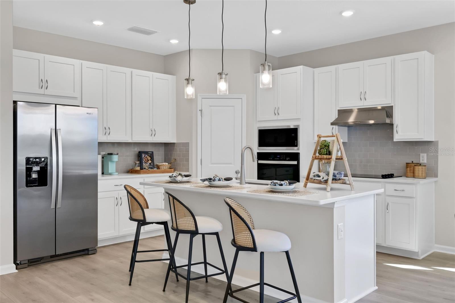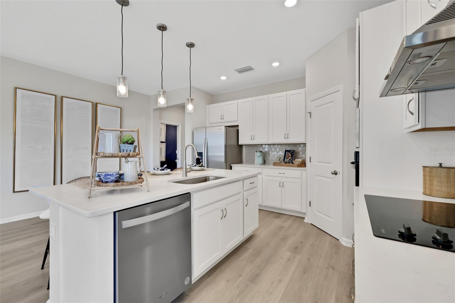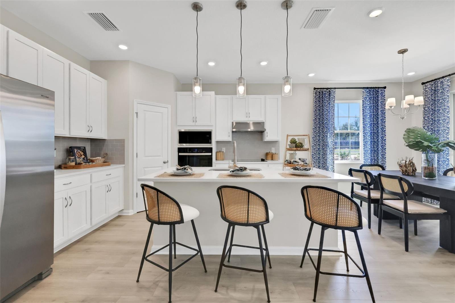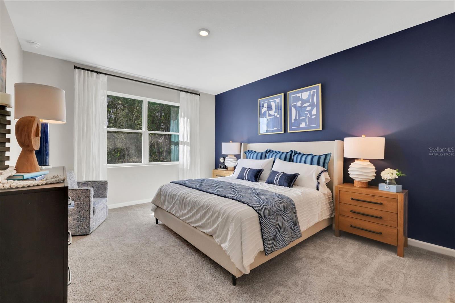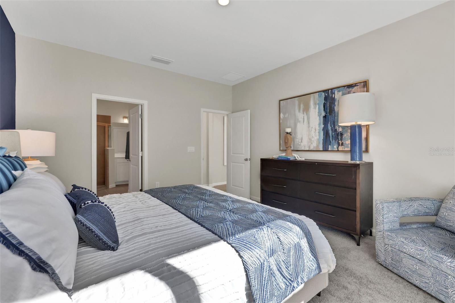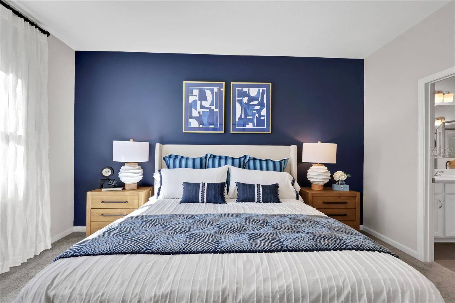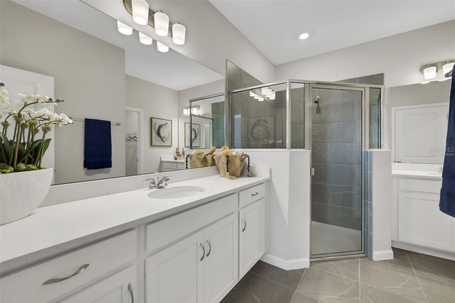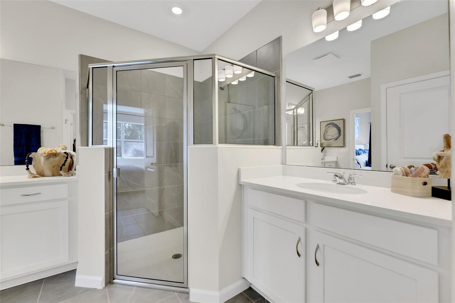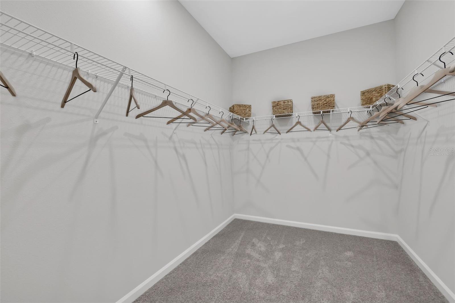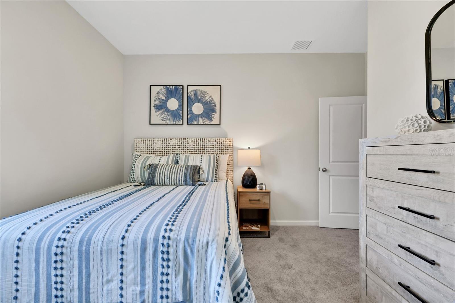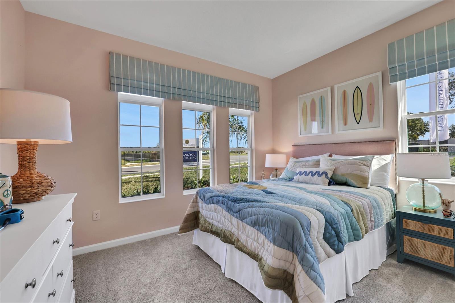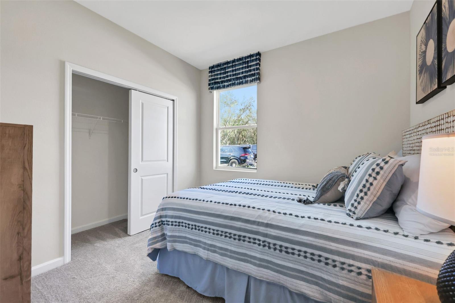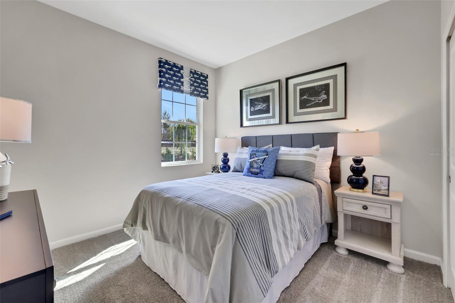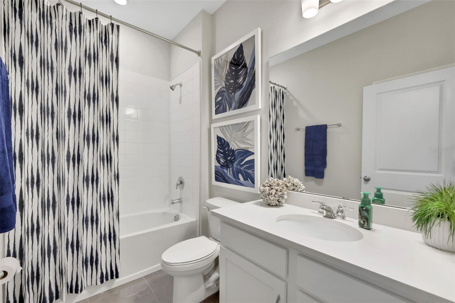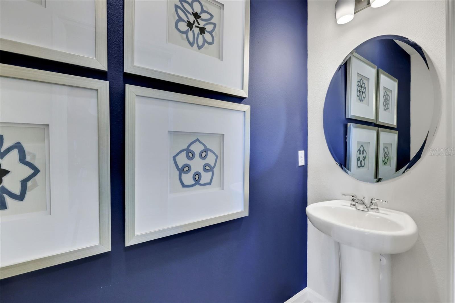Contact Joseph Treanor
Schedule A Showing
5039 Abigail Drive, LAKE WALES, FL 33859
Priced at Only: $334,971
For more Information Call
Mobile: 352.442.9523
Address: 5039 Abigail Drive, LAKE WALES, FL 33859
Property Photos
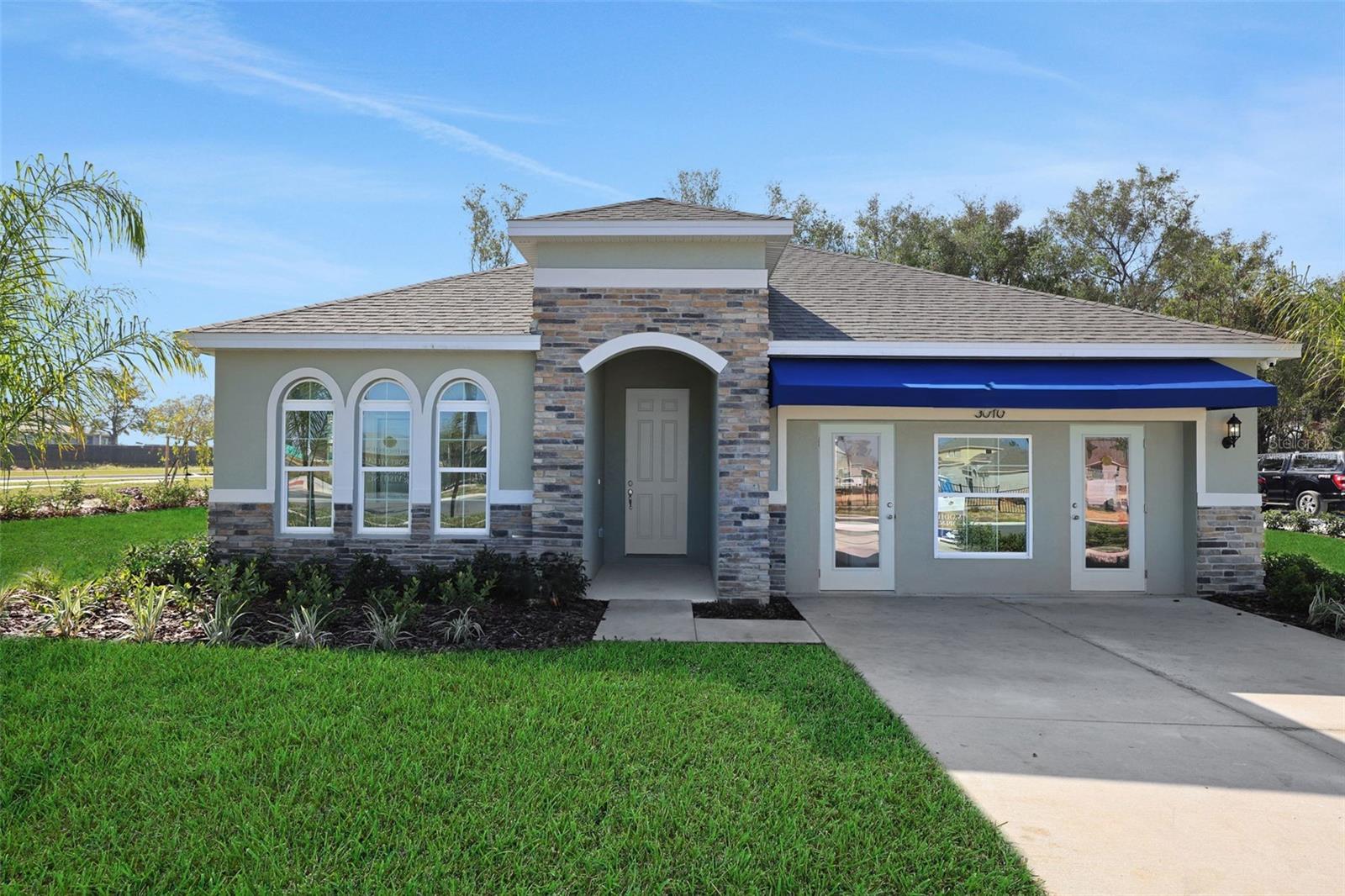
Property Location and Similar Properties
- MLS#: G5095677 ( Residential )
- Street Address: 5039 Abigail Drive
- Viewed: 85
- Price: $334,971
- Price sqft: $132
- Waterfront: No
- Year Built: 2025
- Bldg sqft: 2546
- Bedrooms: 4
- Total Baths: 2
- Full Baths: 2
- Days On Market: 146
- Additional Information
- Geolocation: 27.9214 / -81.6479
- County: POLK
- City: LAKE WALES
- Zipcode: 33859
- Elementary School: South Pointe
- Middle School: Mclaughlin
- Provided by: OLYMPUS EXECUTIVE REALTY INC

- DMCA Notice
-
DescriptionOne or more photo(s) has been virtually staged. Welcome to the Mulberry, a beautifully designed single story home offering 1,938 square feet of open and inviting living space. Featuring four bedrooms, two and a half bathrooms, and a spacious two car garage, this home blends modern comfort with timeless style. Step inside and you are greeted by tall ceilings and an open concept layout that creates a bright, airy feel throughout. The large living and dining areas connect seamlessly with an elegant kitchen that includes stainless steel appliances, a large center island, and contemporary finishes; ideal for entertaining or quiet nights in. The private owners suite offers a spacious retreat with a walk in closet and a spa inspired bathroom. Three additional bedrooms provide flexibility for guest rooms, home offices, or hobbies, while the extra half bath offers added convenience for guests. Additional features include modern tile flooring, energy efficient design, neutral finishes, and ample storage. The large two car garage ensures both security and extra space. Located in the desirable Lake Wales, this home is minutes from parks, scenic lakes, and the historic Bok Tower Gardens. Shopping, dining, and entertainment are nearby, with easy access to Winter Haven, Davenport, and Orlando. Experience small town charm with modern convenience, all in a peaceful neighborhood setting. Whether you are relaxing with coffee on the covered Lenai, hosting dinner in the open concept living space, or enjoying Florida sunsets in your backyard, the Mulberry is designed for comfort, connection, and everyday ease. Schedule your private showing today and experience everything this home has to offer." From its thoughtfully designed layout to its contemporary amenities, the Mulberry floor plan combines practicality with style, catering to the diverse needs of today's families. Whether it's enjoying quality time with loved ones in the expansive living areas, preparing meals in the well appointed kitchen, or retreating to the tranquility of the private bedrooms, this home offers a sanctuary for creating cherished memories and embracing the comforts of home. With its timeless appeal and functional design, the Mulberry floor plan sets the stage for a fulfilling lifestyle characterized by comfort, convenience, and warmth.
Features
Appliances
- Disposal
- Electric Water Heater
- Exhaust Fan
- Microwave
- Range
Association Amenities
- Fence Restrictions
- Pickleball Court(s)
- Playground
Home Owners Association Fee
- 8.00
Association Name
- DREAM FINDERS HOMES
Association Phone
- 4076324588
Builder Model
- Mulberry C
Builder Name
- DREAM FINDERS HOMES
Carport Spaces
- 0.00
Close Date
- 0000-00-00
Cooling
- Central Air
Country
- US
Covered Spaces
- 0.00
Exterior Features
- Sidewalk
- Sliding Doors
Flooring
- Carpet
- Ceramic Tile
Furnished
- Unfurnished
Garage Spaces
- 2.00
Heating
- Central
- Electric
Insurance Expense
- 0.00
Interior Features
- Eat-in Kitchen
- Open Floorplan
- Primary Bedroom Main Floor
- Split Bedroom
- Thermostat
Legal Description
- W1/2 OF NE1/4 OF NE1/4 LESS E 90 FT OF S 483 FT & LESS W 208 FT OF E 298 FT OF S 208 FT & E 350 FT OF N1/4 OF NW1/4 OF NE1/4 & S3/4 OF NW1/4 OF NE1/4 ANNABELLE ESTATES 0154
Levels
- One
Living Area
- 1938.00
Lot Features
- Level
- Sidewalk
- Paved
Middle School
- Mclaughlin Middle
Area Major
- 33859 - Lake Wales
Net Operating Income
- 0.00
New Construction Yes / No
- Yes
Occupant Type
- Vacant
Open Parking Spaces
- 0.00
Other Expense
- 0.00
Parcel Number
- 27-29-31-000000-011540
Parking Features
- Garage Door Opener
Pets Allowed
- Yes
Possession
- Close Of Escrow
Property Condition
- Completed
Property Type
- Residential
Roof
- Shingle
School Elementary
- South Pointe Elementary
Sewer
- Public Sewer
Style
- Ranch
- Traditional
Tax Year
- 2024
Township
- 29
Utilities
- BB/HS Internet Available
- Cable Available
- Cable Connected
- Electricity Available
- Electricity Connected
- Public
- Sewer Available
- Sewer Connected
- Sprinkler Meter
- Underground Utilities
- Water Available
Views
- 85
Virtual Tour Url
- https://my.matterport.com/show/?m=JHdQYMQMsVs
Water Source
- Public
Year Built
- 2025
Zoning Code
- PUD

- Joseph Treanor
- Tropic Shores Realty
- If I can't buy it, I'll sell it!
- Mobile: 352.442.9523
- 352.442.9523
- joe@jetsellsflorida.com





