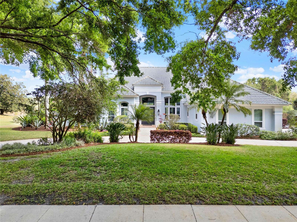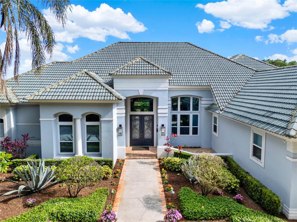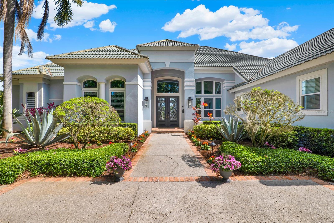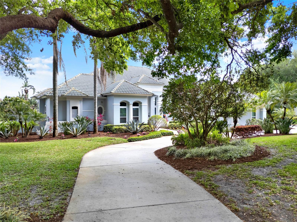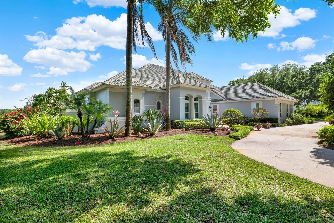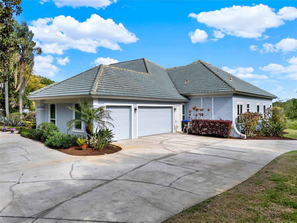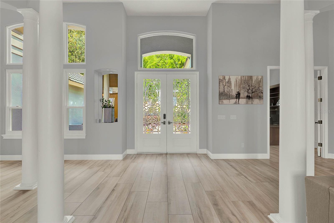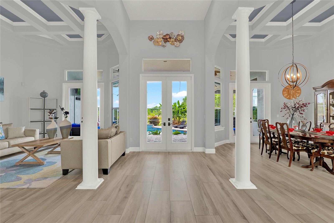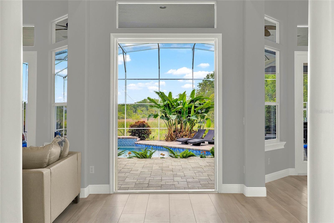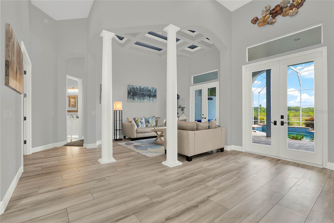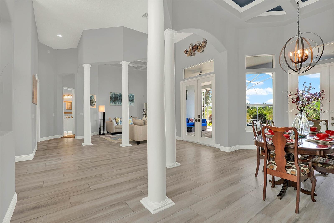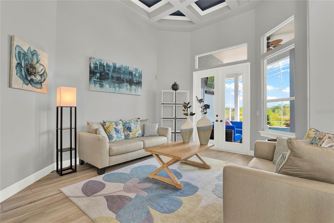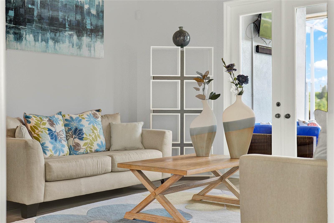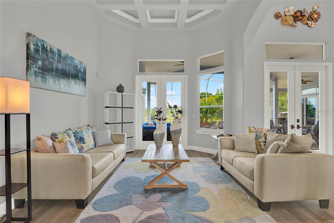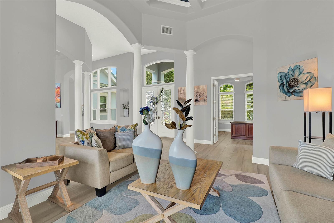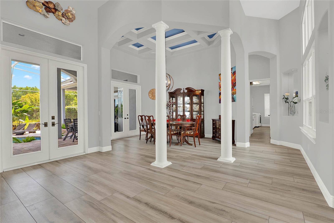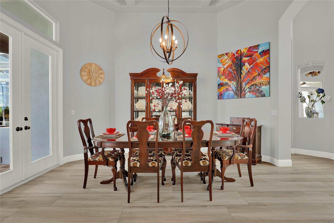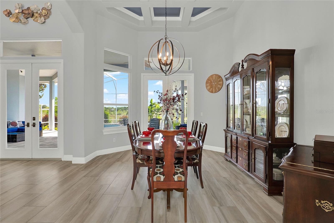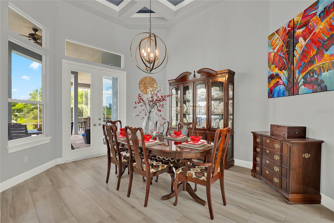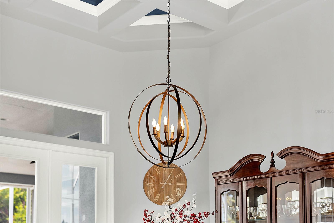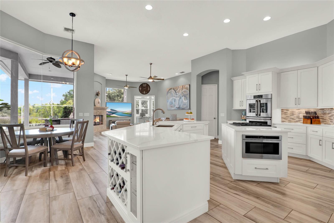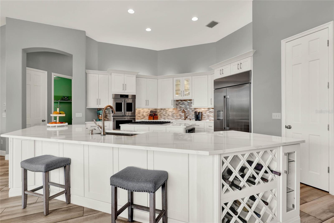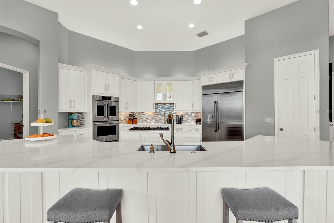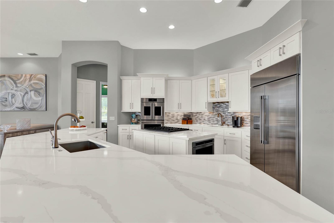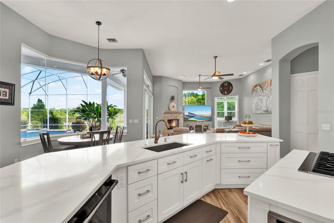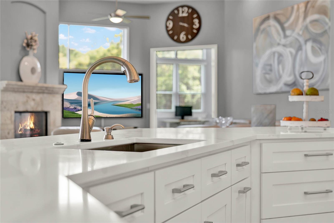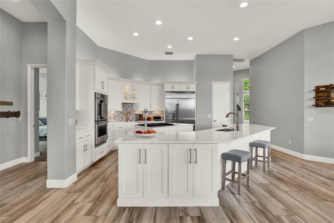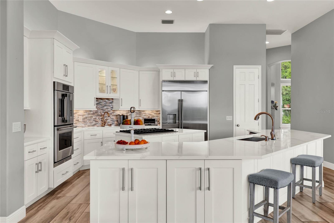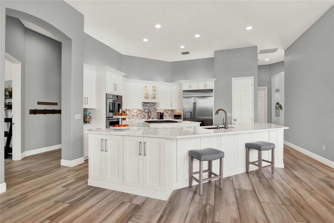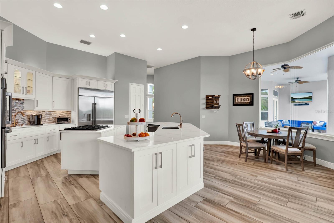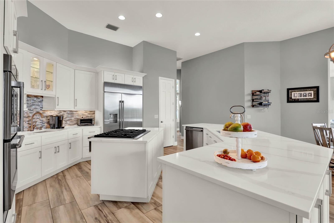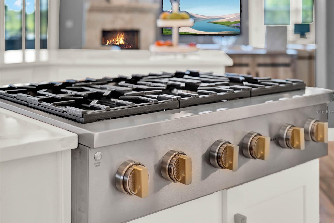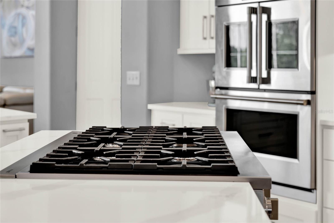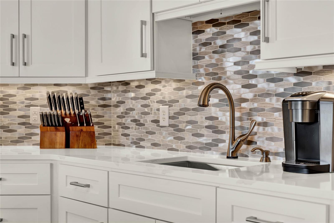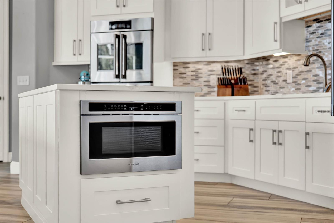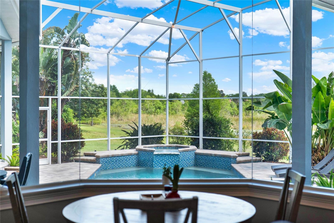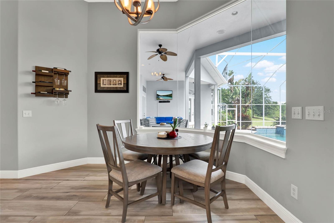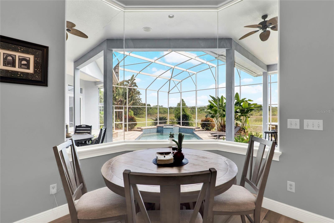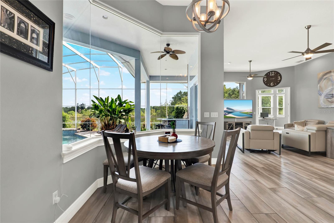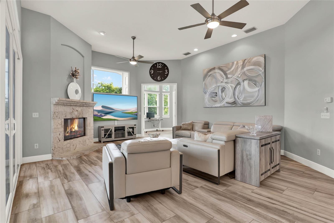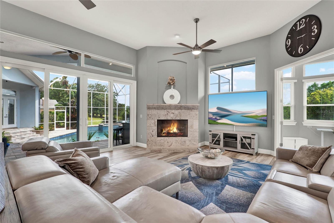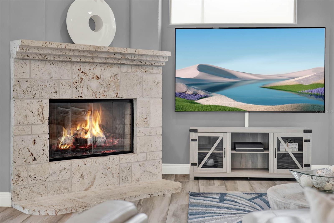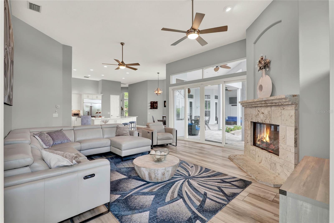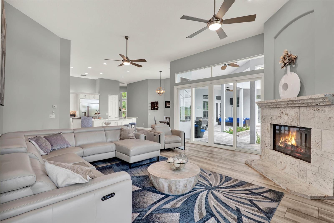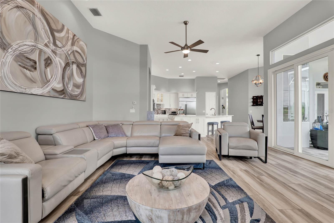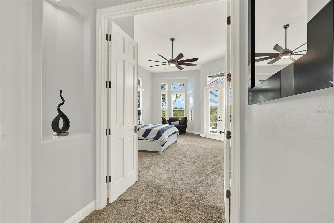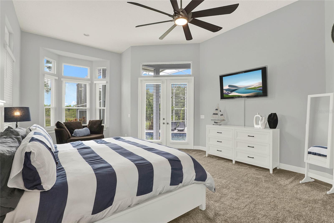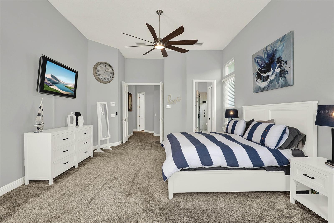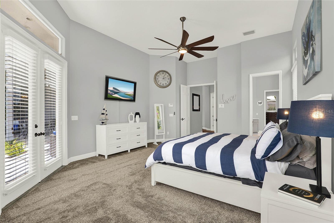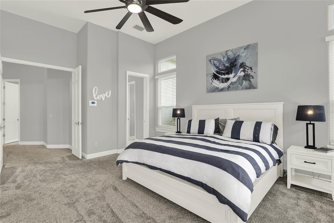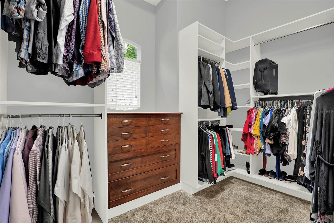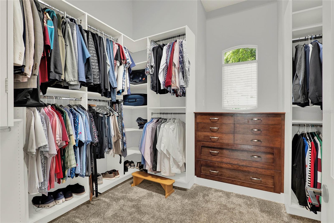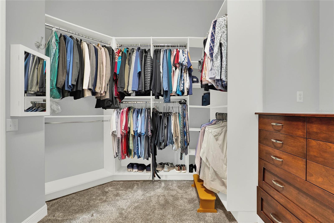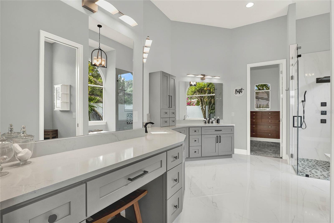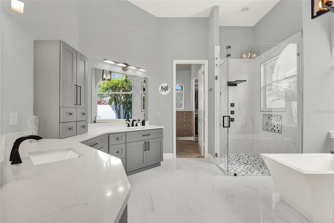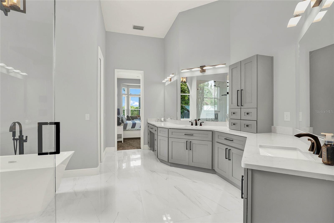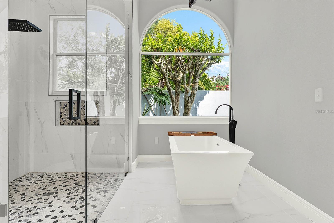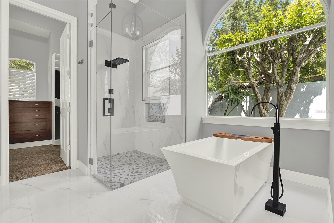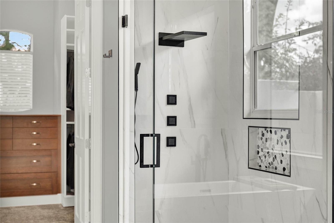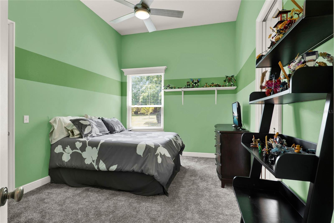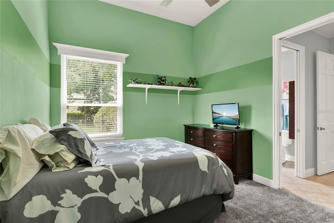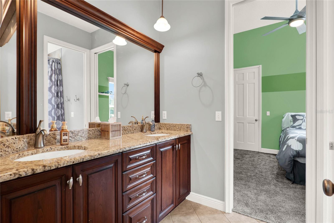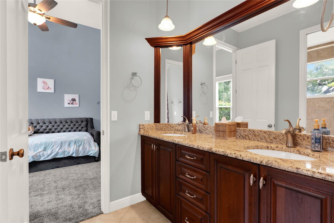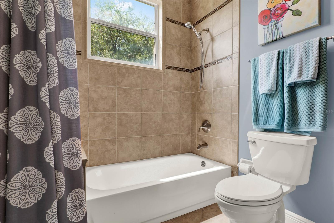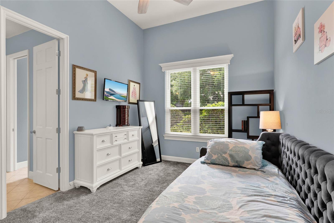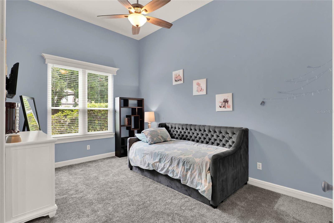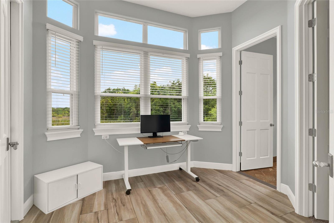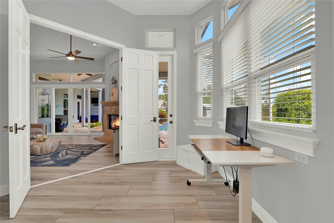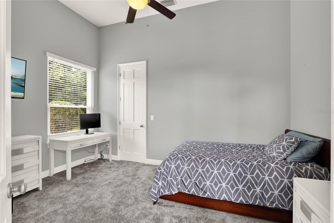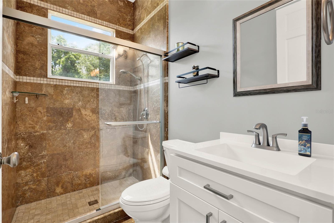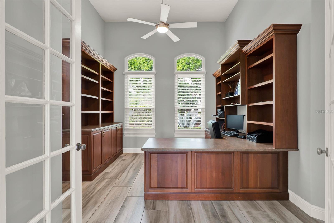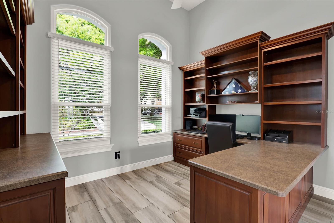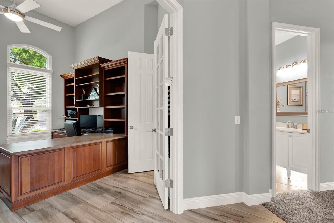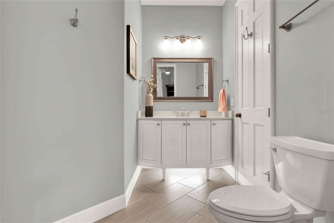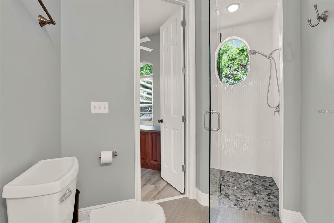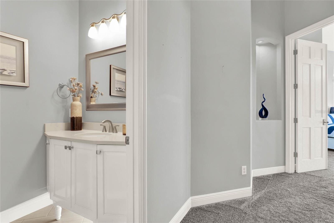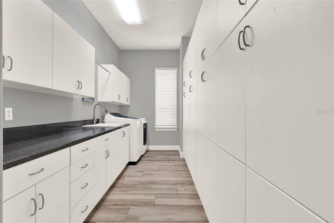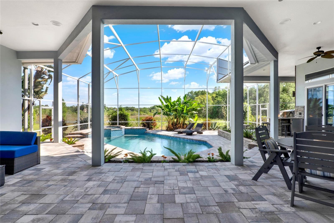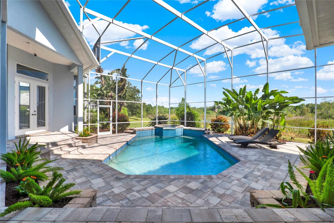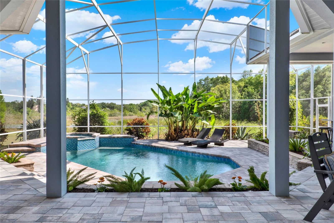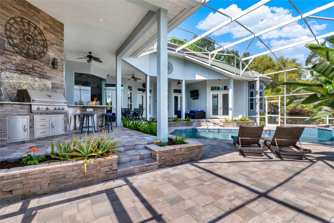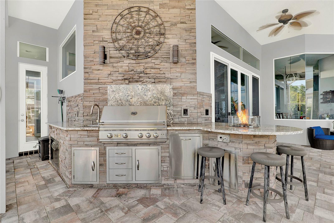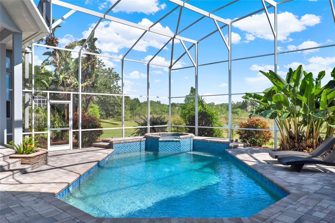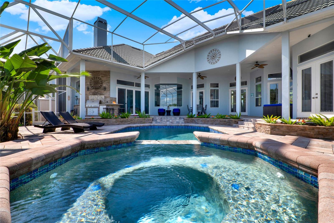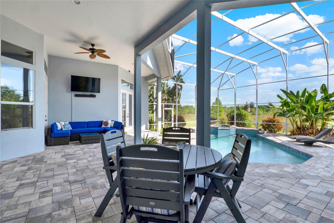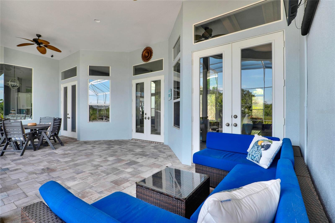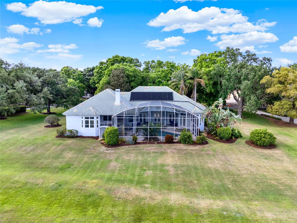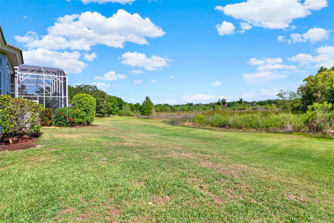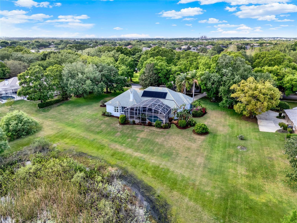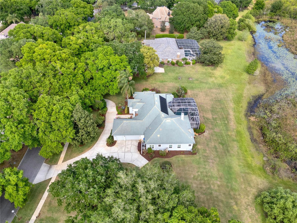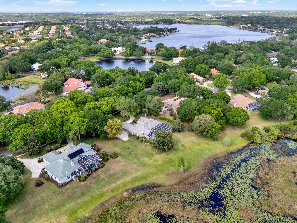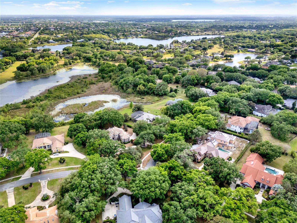Contact Joseph Treanor
Schedule A Showing
13112 Luntz Point Lane, WINDERMERE, FL 34786
Priced at Only: $1,540,000
For more Information Call
Mobile: 352.442.9523
Address: 13112 Luntz Point Lane, WINDERMERE, FL 34786
Property Photos
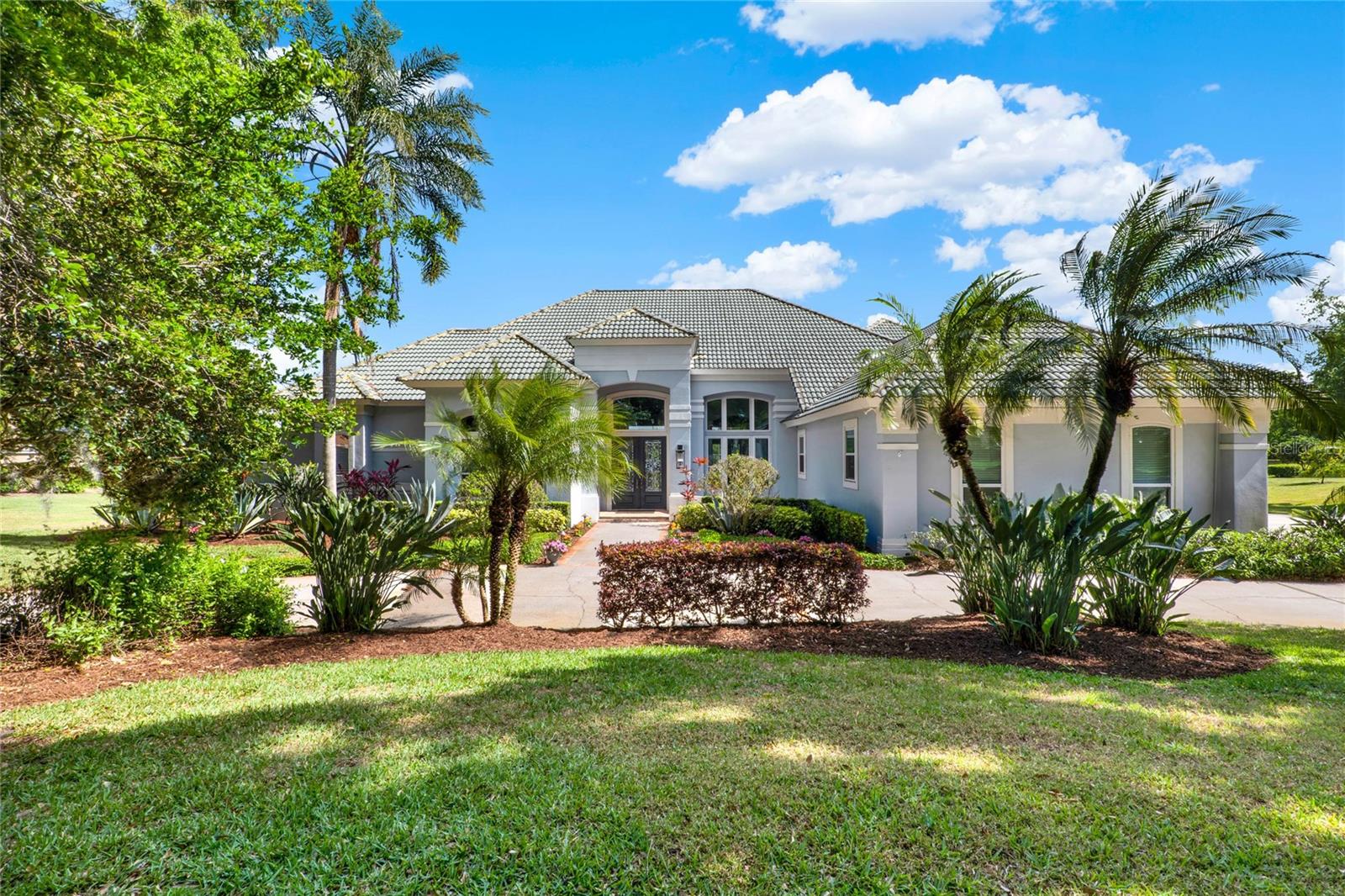
Property Location and Similar Properties
- MLS#: G5095087 ( Residential )
- Street Address: 13112 Luntz Point Lane
- Viewed: 36
- Price: $1,540,000
- Price sqft: $282
- Waterfront: No
- Year Built: 1994
- Bldg sqft: 5455
- Bedrooms: 5
- Total Baths: 4
- Full Baths: 4
- Garage / Parking Spaces: 3
- Days On Market: 21
- Additional Information
- Geolocation: 28.5101 / -81.5773
- County: ORANGE
- City: WINDERMERE
- Zipcode: 34786
- Subdivision: Waterford Pointe
- Elementary School: Lake Whitney Elem
- Middle School: SunRidge
- High School: West Orange
- Provided by: KELLER WILLIAMS ELITE PARTNERS III REALTY
- Contact: Gale Springer
- 321-527-5111

- DMCA Notice
-
DescriptionExperience a fully renovated estate w/modern appeal in Waterford Pointe a luxury guard gated community in Windermere, FL. This custom built Mediterranean home sits on 1+ private acres w/recent updates that ensures effortless living. Some of the updates are a new HVAC, new windows, sliding glass doors, new hot water heater, new & elegant tile flooring in living areas, new plush carpet in the bedrooms & new paint throughout. There is a new solar powered heater for the pool, a new pressure tank and pump for the well & a new drainfield. The heart of the home is a totally remodeled gourmet kitchen. Beautifully updated bathrooms highlight modern sophistication. **PLEASE NOTE: THE ROOF WILL BE REPLACED PRIOR TO CLOSING** Outside, enjoy year round delight w/a new outdoor kitchen with built in fire island, resurfaced/retiled pool/spa & 2 tier patio featuring new pavers. Arriving via a wide circular driveway, you will find the convenience of a side entry 3 car garage w/built in modular steel shelving. Stepping through the majestic front door, the light filled foyer immediately unveils the elegant living & dining rooms. Conveniently positioned at the front of the home, find an office/bedroom & ensuite bath. The secluded primary suite offers a flexible exercise/relaxation area & French doors to the pool/backyard. The exquisite, spa like ensuite bathroom boasts natural light, premium finishes, dual vanities w/countertop cabinets, standalone tub, separate shower, toilet room& oversized walk in closet. The chef's dream kitchen features two commanding islands. The 1st incl quartz counters, abundant lower cabinetry w/built in wine rack, an oversized stainless sink & touchless faucet, a whisper quiet dishwasher plus seating & socializing areas. The 2nd island is dedicated to cooking; it features a 6 burner gas cooktop & a convenient microwave drawer. Appliances are top tier GE Monogram Series, incl. French door double ovens, & double door refrigerator with ice & water dispensers. A 2ndsink, perfectly positioned behind the cooktop, adds convenience & expansive counters provide abundant prep space. A cozy eating area, w/panoramic windows, offers captivating views of the resort style patio, pool, & outdoor kitchen. Seamlessly transition from the kitchen into the spacious family room, anchored by a stone encased gas fireplace. Beyond, a private guest suite awaits, featuring a walk in closet & full bath. Two additional bedrooms & Jack & Jill bath are found behind the kitchen. A spacious laundry room offers notable functionality with a sink & lavish storage; it acts as a convenient drop zone for easy transitions from the garage. Step outside into your private paradise the pool deck features newly installed pavers, complementing the resurfaced & retiled pool & spa, enclosed by a screened in lanai. This outdoor retreat also has an entrance to a convenient full bath, making it perfect for entertaining guests or enjoying sunny Florida days. The sprawling backyard boasts an impressive landscape with views of a tranquil pond & the serenity of nature, enhanced by the privacy of no rear neighbors. Living here offers enjoying exclusive community amenities private lake access (boat ramp/dock), tennis/pickleball & a playground. Nearby find premier shopping, dining, top rated schools, & area attractions. This is a rare opportunity to own a fully updated, custom luxury, turnkey home in one of Windermere's most coveted communities. Schedule your private showing today!
Features
Appliances
- Bar Fridge
- Built-In Oven
- Convection Oven
- Cooktop
- Dishwasher
- Disposal
- Electric Water Heater
- Ice Maker
- Microwave
- Refrigerator
- Touchless Faucet
Home Owners Association Fee
- 325.00
Association Name
- Laura
Association Phone
- 407-425-4561x262
Carport Spaces
- 0.00
Close Date
- 0000-00-00
Cooling
- Central Air
- Zoned
Country
- US
Covered Spaces
- 0.00
Exterior Features
- French Doors
- Irrigation System
- Lighting
- Outdoor Grill
- Outdoor Kitchen
- Private Mailbox
- Sidewalk
- Sliding Doors
Fencing
- Other
Flooring
- Carpet
- Ceramic Tile
- Tile
Furnished
- Unfurnished
Garage Spaces
- 3.00
Heating
- Central
- Electric
- Heat Pump
High School
- West Orange High
Insurance Expense
- 0.00
Interior Features
- Ceiling Fans(s)
- Coffered Ceiling(s)
- Eat-in Kitchen
- High Ceilings
- Open Floorplan
- Primary Bedroom Main Floor
- Solid Surface Counters
- Stone Counters
- Thermostat
- Tray Ceiling(s)
- Walk-In Closet(s)
- Window Treatments
Legal Description
- WATERFORD POINTE 24/19 LOT 81
Levels
- One
Living Area
- 3694.00
Lot Features
- In County
- Irregular Lot
- Landscaped
- Oversized Lot
- Private
- Sidewalk
- Unincorporated
Middle School
- SunRidge Middle
Area Major
- 34786 - Windermere
Net Operating Income
- 0.00
Occupant Type
- Owner
Open Parking Spaces
- 0.00
Other Expense
- 0.00
Other Structures
- Shed(s)
Parcel Number
- 01-23-27-9065-00-810
Parking Features
- Circular Driveway
- Driveway
- Garage Door Opener
- Garage Faces Side
- Off Street
- Oversized
- Parking Pad
Pets Allowed
- Yes
Pool Features
- Deck
- Gunite
- Heated
- In Ground
- Lighting
- Outside Bath Access
- Screen Enclosure
- Solar Heat
Property Condition
- Completed
Property Type
- Residential
Roof
- Tile
School Elementary
- Lake Whitney Elem
Sewer
- Private Sewer
- Septic Tank
Style
- Florida
- Mediterranean
- Traditional
Tax Year
- 2024
Township
- 23
Utilities
- BB/HS Internet Available
- Cable Available
- Cable Connected
- Electricity Available
- Electricity Connected
- Fire Hydrant
- Private
- Propane
- Public
- Solar
- Sprinkler Well
- Street Lights
- Underground Utilities
- Water Available
- Water Connected
View
- Trees/Woods
- Water
Views
- 36
Virtual Tour Url
- https://www.tourdrop.com/dtour/391116/Video-MLS
Water Source
- Public
- Well
Year Built
- 1994
Zoning Code
- R-CE

- Joseph Treanor
- Tropic Shores Realty
- If I can't buy it, I'll sell it!
- Mobile: 352.442.9523
- 352.442.9523
- joe@jetsellsflorida.com





