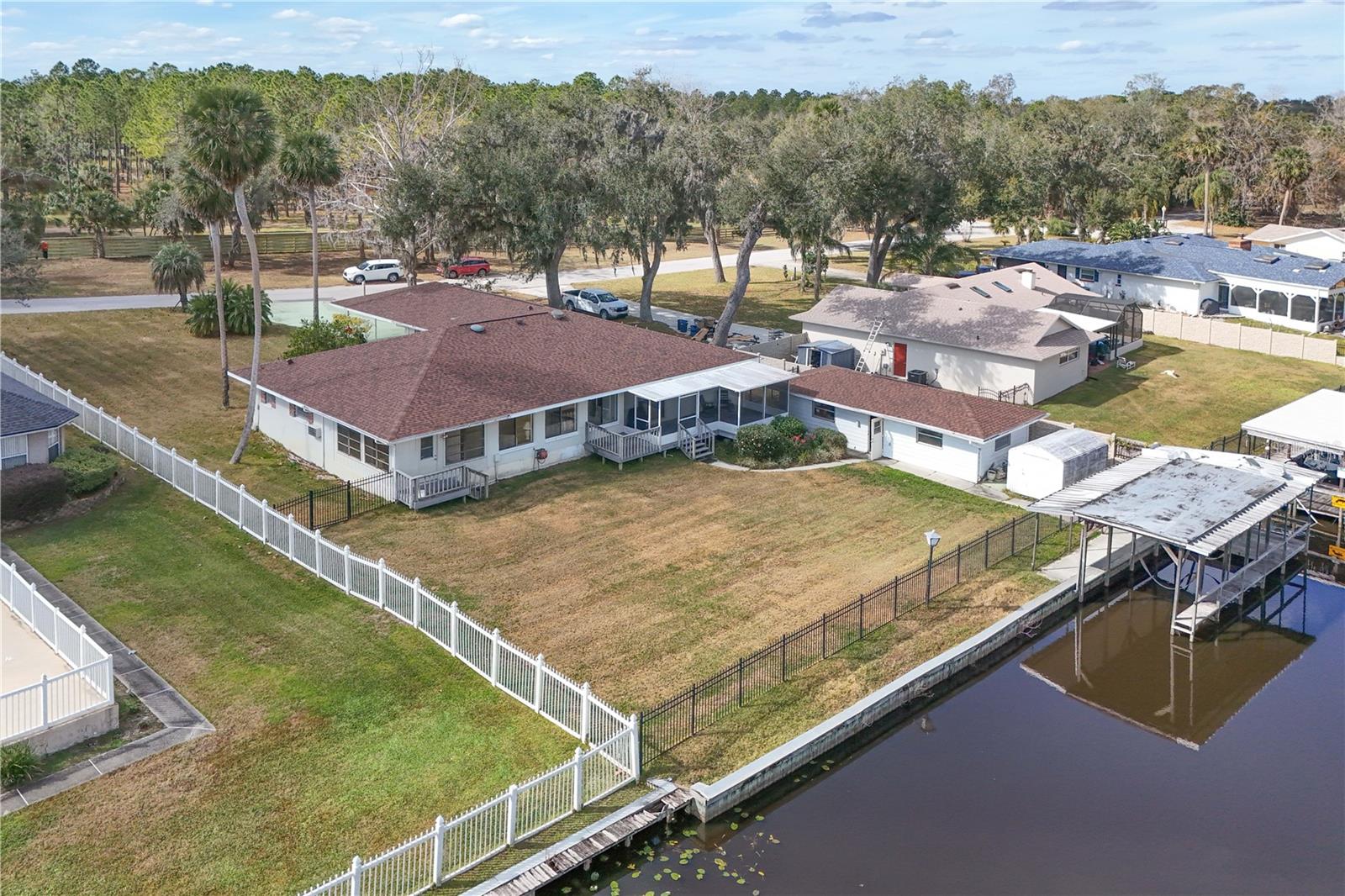Contact Joseph Treanor
Schedule A Showing
28228 Tammi Dr, TAVARES, FL 32778
Priced at Only: $475,000
For more Information Call
Mobile: 352.442.9523
Address: 28228 Tammi Dr, TAVARES, FL 32778
Property Photos

Property Location and Similar Properties
- MLS#: G5091770 ( Residential )
- Street Address: 28228 Tammi Dr
- Viewed: 85
- Price: $475,000
- Price sqft: $107
- Waterfront: Yes
- Wateraccess: Yes
- Waterfront Type: Canal Front
- Year Built: 1975
- Bldg sqft: 4456
- Bedrooms: 3
- Total Baths: 3
- Full Baths: 2
- 1/2 Baths: 1
- Garage / Parking Spaces: 2
- Days On Market: 155
- Additional Information
- Geolocation: 28.7574 / -81.6856
- County: LAKE
- City: TAVARES
- Zipcode: 32778
- Subdivision: Venetian Village Third Add
- Elementary School: Astatula Elem
- Middle School: Tavares
- High School: Tavares
- Provided by: PICKET FENCE REALTY LLC
- Contact: Melissa Samar
- 352-801-8000

- DMCA Notice
-
DescriptionWelcome to Venetian Village, a charming waterfront community with no HOA that is situated between Mount Dora and downtown Tavares along the shores of the Harris chain of lakes. This property is perfect if you want a waterfront home to live in while you make it your own. This is a large house has a split floor plan allowing privacy on both ends of the house with a lots of living area in between. As you enter through the front doors, you're greeted by the formal living room and dining room. On the other side, a hallway leads to your kitchen and informal dining room. To the right of the living room is a large Primary Suite that runs the entire side of the house. It has an en suite bath and it's own bonus room that gives you a true feeling of a suite, complete with great views of the beauty that surrounds you. In the bath, there is a dual vanity, walk in closet, separate water closet, and walk in shower. There is a lot of natural light coming from the family room in the back of the house that has large windows overlooking the backyard. The kitchen has been updated with wood cabinets and granite countertops and some newer appliances. Heading out the siding glass doors from the kitchen, there is a screened in patio with plenty of room for a dining table and your grill. Beside the kitchen, there is a large dining space which would be great for family gatherings. Plenty of room here to add on to the existing kitchen! On the left side of the house beyond the kitchen, there are guest quarters with two large bedrooms, one overlooking the water. They share a large guest bath that has double vanities and adjoins the hallway that has two different storage closets for linens, etc. As we make our way out of the guest bedroom area, we pass a tall storage closet that could double as an extra kitchen pantry or for other storage. Also in this hallway is a coat closet, next to the front door. In between those two closets is a large laundry room with a toilet closet. At the front of the house, accessible through the laundry room or through the carport, is a large bonus room. It makes a great place for a game room, exercise room, hobby room, or even to turn into guest quarters. The possibilities are nearly endless. This once was the garage and it could be converted back into an enclosed garage if you chose. The carport out front is large and will easily accommodate two vehicles with even more parking in the wide driveway. The yard is fenced in and has two out buildings. One is a workshop, complete with concrete floor and electrical service, a perfect for a man cave or she shed. A smaller shed is a good place for your yard tools, etc. The boathouse has a lift with power and walking deck space on both sides. The house roof has been recently done (2022), and the seller is willing to work with you on repairing the boathouse roof which was slightly damaged in a thunderstorm. This is a very spacious backyard to provide area for outdoor enjoyment along the scenic canal.
Features
Waterfront Description
- Canal Front
Appliances
- Dishwasher
- Dryer
- Range
- Refrigerator
- Washer
Home Owners Association Fee
- 0.00
Carport Spaces
- 2.00
Close Date
- 0000-00-00
Cooling
- Central Air
Country
- US
Covered Spaces
- 0.00
Exterior Features
- Sliding Doors
- Storage
Fencing
- Other
Flooring
- Carpet
- Tile
Furnished
- Partially
Garage Spaces
- 0.00
Heating
- Central
High School
- Tavares High
Insurance Expense
- 0.00
Interior Features
- Ceiling Fans(s)
- Eat-in Kitchen
- Living Room/Dining Room Combo
- Split Bedroom
- Walk-In Closet(s)
- Window Treatments
Legal Description
- VENETIAN VILLAGE THIRD ADD LOT 28 PB 18 PGS 56-57 ORB 1656 PG 444
Levels
- One
Living Area
- 2543.00
Lot Features
- FloodZone
- In County
- Unincorporated
Middle School
- Tavares Middle
Area Major
- 32778 - Tavares / Deer Island
Net Operating Income
- 0.00
Occupant Type
- Vacant
Open Parking Spaces
- 0.00
Other Expense
- 0.00
Other Structures
- Boat House
- Storage
- Workshop
Parcel Number
- 11-20-26-0400-000-02800
Parking Features
- Covered
- Driveway
Pets Allowed
- Yes
Possession
- Close Of Escrow
Property Type
- Residential
Roof
- Shingle
School Elementary
- Astatula Elem
Sewer
- Public Sewer
Style
- Custom
Tax Year
- 2024
Township
- 20S
Utilities
- BB/HS Internet Available
- Public
View
- Trees/Woods
- Water
Views
- 85
Virtual Tour Url
- https://www.propertypanorama.com/instaview/stellar/G5091770
Water Source
- Canal/Lake For Irrigation
- Public
Year Built
- 1975
Zoning Code
- R-3

- Joseph Treanor
- Tropic Shores Realty
- If I can't buy it, I'll sell it!
- Mobile: 352.442.9523
- 352.442.9523
- joe@jetsellsflorida.com
























































