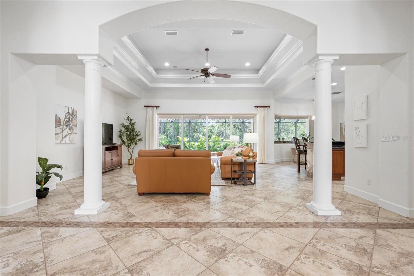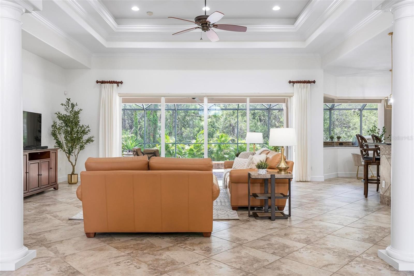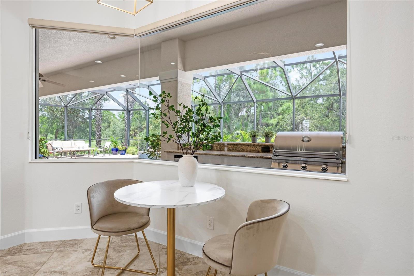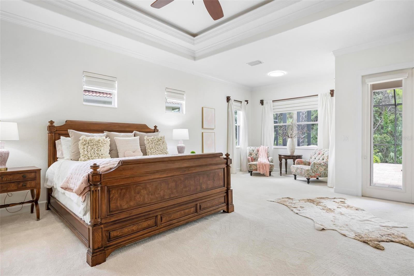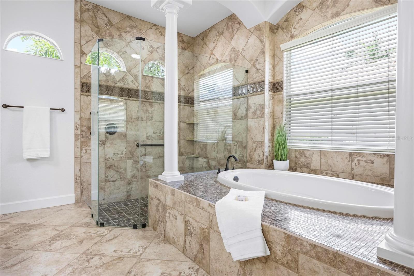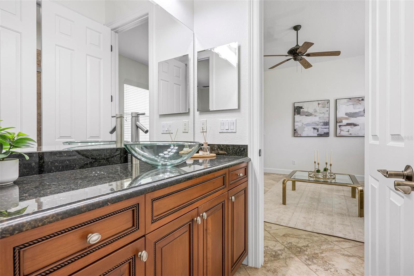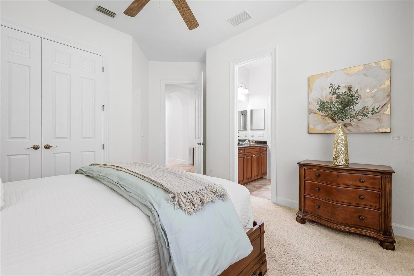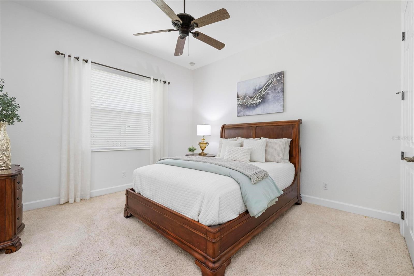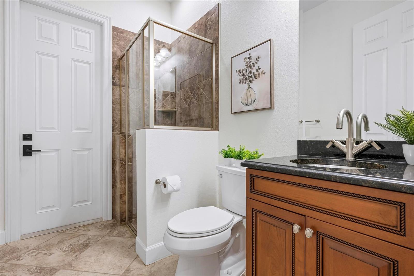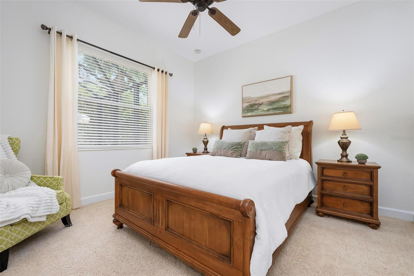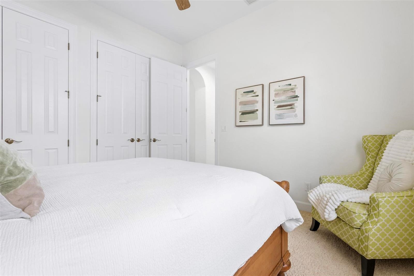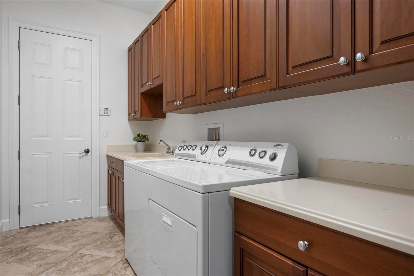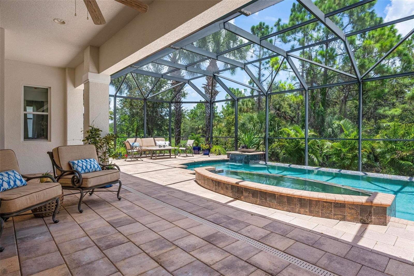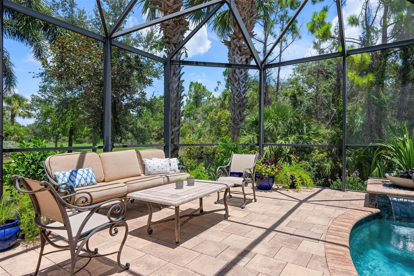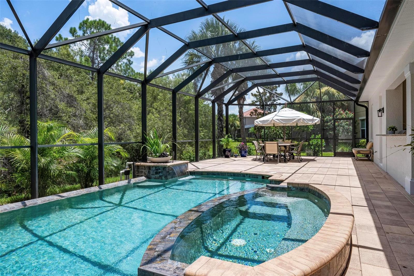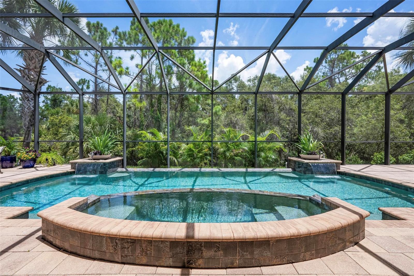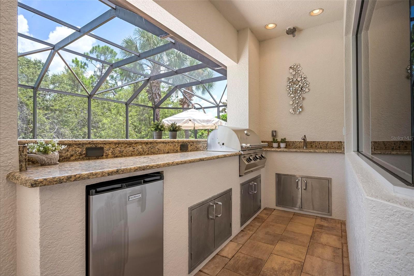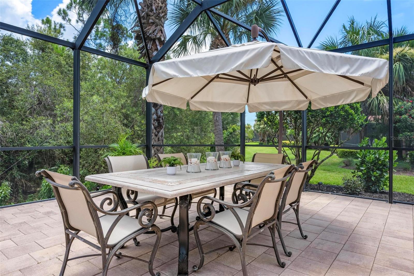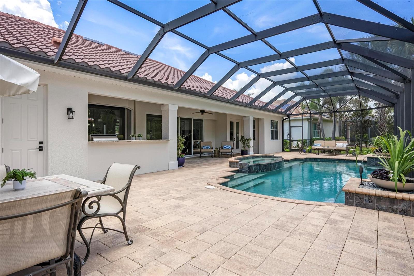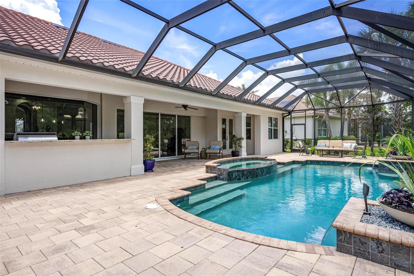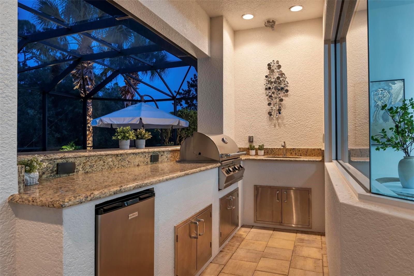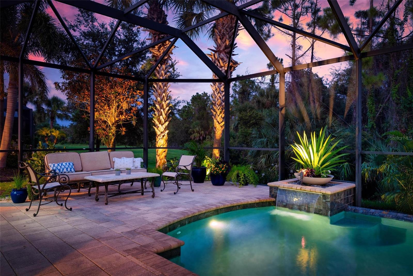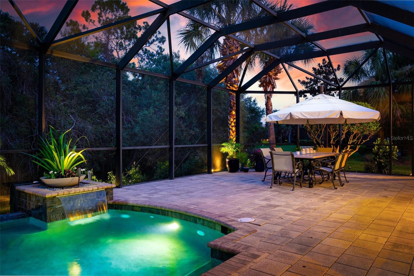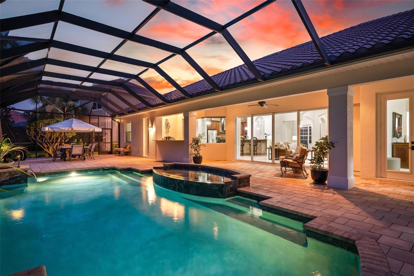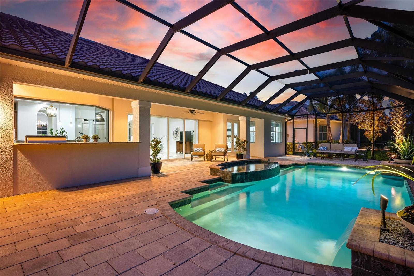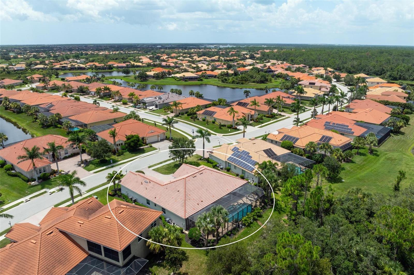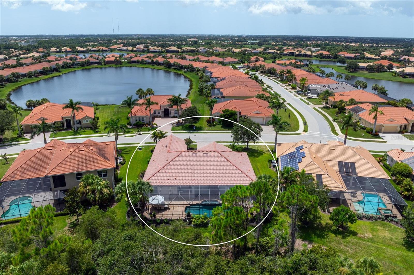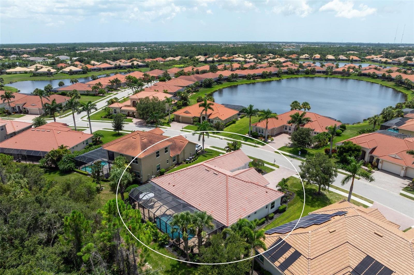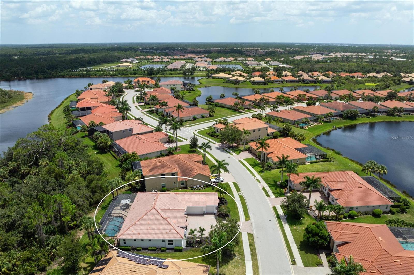Contact Joseph Treanor
Schedule A Showing
233 Portofino Drive, NORTH VENICE, FL 34275
Priced at Only: $1,250,000
For more Information Call
Mobile: 352.442.9523
Address: 233 Portofino Drive, NORTH VENICE, FL 34275
Property Photos

Property Location and Similar Properties
- MLS#: N6139872 ( Residential )
- Street Address: 233 Portofino Drive
- Viewed: 60
- Price: $1,250,000
- Price sqft: $276
- Waterfront: No
- Year Built: 2008
- Bldg sqft: 4531
- Bedrooms: 3
- Total Baths: 3
- Full Baths: 3
- Garage / Parking Spaces: 3
- Days On Market: 31
- Additional Information
- Geolocation: 27.141 / -82.3651
- County: SARASOTA
- City: NORTH VENICE
- Zipcode: 34275
- Subdivision: Venetian Golf River Club Ph 0
- Elementary School: Laurel Nokomis
- Middle School: Laurel Nokomis
- High School: Venice Senior
- Provided by: COLDWELL BANKER REALTY
- Contact: Liz Carvalho
- 941-493-1000

- DMCA Notice
-
DescriptionRare Preserve View Estate in Venetian Golf & River Club Where Elegance Meets Resort Living Opportunities to own in this exclusive enclave are few and far betweenmaking this residence an extraordinary offering. Located in one of the most private sections of the Venetian Golf & River Club, this luxurious single story Grand Estate home combines timeless design, modern comfort, and peaceful preserve views to create a true sanctuary. This expansive residence features 3 generously sized bedrooms, 3 full bathrooms, a dedicated home office, and a flexible bonus room that can easily function as a den, home gym, or be converted into a fourth bedroom to suit your lifestyle. Upon entry, a grand foyer welcomes you into a light filled great room with soaring ceilings, crown molding, and expansive pocketing sliding glass doors that seamlessly connect indoor and outdoor living. The screened lanai showcases serene preserve views, providing complete privacy and breathtaking views. The gourmet kitchen is ideal for both everyday living and entertainingoffering granite countertops, stainless steel appliances, a large pantry closet, custom cabinetry with abundant storage, and two distinct dining areas: a formal dining room and a cozy breakfast nook overlooking the lanai, perfect for morning coffee. The oversized primary suite is a true retreat, featuring a spacious sitting area, two walk in closets, and private french door access to the lanai. The en suite bath exudes spa like luxury with dual vanities, a soaking tub, and a large walk in shower. Two additional bedrooms are located on the opposite side of the home for enhanced privacy and have ample closet storage, and conveniently located bathrooms. While the third full bathroomaccessible directly from the lanaialso serves as a pool bath. The outdoor living area is equally impressive. The screened lanai includes a heated saltwater pool and spa, complete with two waterfalls and surrounded by lush, updated landscaping and no rear neighbours. The outdoor kitchen features a brand new built in gas grill, beverage refrigerator, and bar seatingperfect for alfresco dining and entertaining. Multiple lounging areas provide additional comfort and an oversized shade umbrella keeps the dining area cool. This estate also boasts a spacious 3 car side entry garage and has been thoughtfully updated with two new HVAC units, a newer hot water heater, fresh interior and exterior paint, and refreshed landscaping, ensuring a move in ready experience. Located just a short stroll from the River Club, residents enjoy access to an array of amenities including a resort style pool, lap pool, state of the art fitness center, six Har Tru tennis courts, pickleball, fine dining, walking and biking trails, and optional championship golf. All of this is perfectly situated just minutes from I 75, the new Sarasota Memorial HospitalVenice campus, and the beaches, boutiques, and restaurants of charming downtown Venice. This is resort style living at its most elegant, private, and convenient. Dont miss your chance to make this exceptional estate your own.
Features
Appliances
- Bar Fridge
- Built-In Oven
- Cooktop
- Dishwasher
- Disposal
- Dryer
- Exhaust Fan
- Microwave
- Refrigerator
- Washer
- Water Softener
- Wine Refrigerator
Association Amenities
- Cable TV
- Fitness Center
- Gated
- Golf Course
- Pickleball Court(s)
- Pool
- Spa/Hot Tub
- Trail(s)
Home Owners Association Fee
- 0.00
Home Owners Association Fee Includes
- Guard - 24 Hour
- Cable TV
- Common Area Taxes
- Pool
- Escrow Reserves Fund
- Fidelity Bond
- Internet
- Private Road
- Recreational Facilities
Builder Model
- Donato
Builder Name
- WCI
Carport Spaces
- 0.00
Close Date
- 0000-00-00
Cooling
- Central Air
- Zoned
Country
- US
Covered Spaces
- 0.00
Exterior Features
- French Doors
- Lighting
- Outdoor Kitchen
- Private Mailbox
- Sidewalk
- Sliding Doors
Flooring
- Carpet
- Ceramic Tile
Furnished
- Unfurnished
Garage Spaces
- 3.00
Heating
- Heat Pump
High School
- Venice Senior High
Insurance Expense
- 0.00
Interior Features
- Ceiling Fans(s)
- Crown Molding
- Eat-in Kitchen
- High Ceilings
- Kitchen/Family Room Combo
- Open Floorplan
- Primary Bedroom Main Floor
- Stone Counters
- Thermostat
- Walk-In Closet(s)
- Window Treatments
Legal Description
- LOT 16
- VENETIAN GOLF & RIVER CLUB PHASE 3E
Levels
- One
Living Area
- 3446.00
Lot Features
- Cul-De-Sac
Middle School
- Laurel Nokomis Middle
Area Major
- 34275 - Nokomis/North Venice
Net Operating Income
- 0.00
Occupant Type
- Owner
Open Parking Spaces
- 0.00
Other Expense
- 0.00
Other Structures
- Outdoor Kitchen
Parcel Number
- 0372030160
Parking Features
- Garage Door Opener
- Garage Faces Side
- Off Street
Pets Allowed
- Dogs OK
- Number Limit
Pool Features
- Gunite
- Heated
- In Ground
- Lighting
- Other
- Screen Enclosure
Possession
- Close Of Escrow
Property Condition
- Completed
Property Type
- Residential
Roof
- Tile
School Elementary
- Laurel Nokomis Elementary
Sewer
- Public Sewer
Style
- Mediterranean
Tax Year
- 2024
Township
- 38
Utilities
- Cable Connected
- Electricity Connected
- Fiber Optics
- Natural Gas Connected
- Phone Available
- Sewer Connected
- Sprinkler Well
- Underground Utilities
- Water Connected
View
- Trees/Woods
Views
- 60
Virtual Tour Url
- https://show.tours/v/qqpSr6H?b=0
Water Source
- Public
Year Built
- 2008
Zoning Code
- PUD

- Joseph Treanor
- Tropic Shores Realty
- If I can't buy it, I'll sell it!
- Mobile: 352.442.9523
- 352.442.9523
- joe@jetsellsflorida.com
















