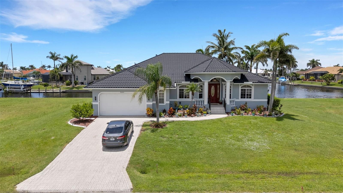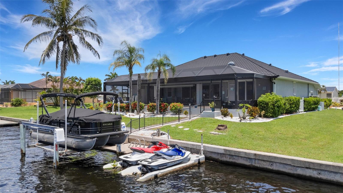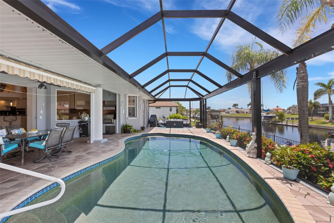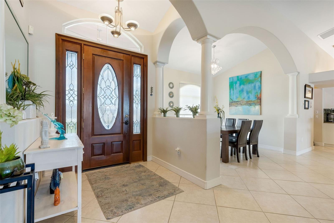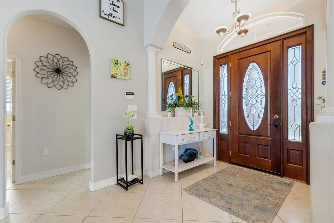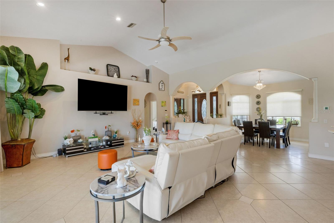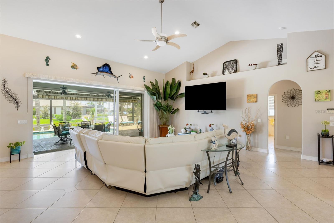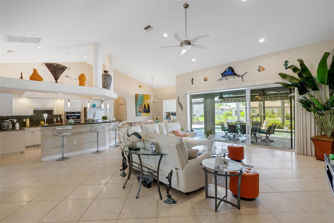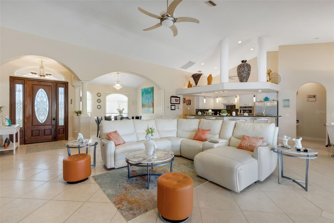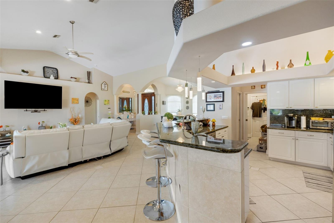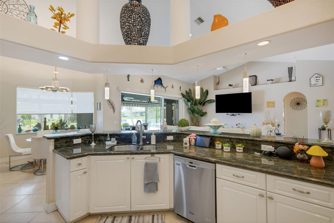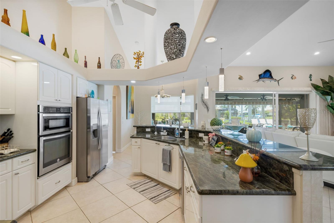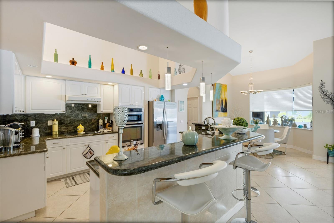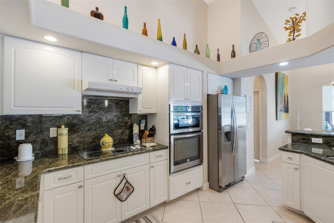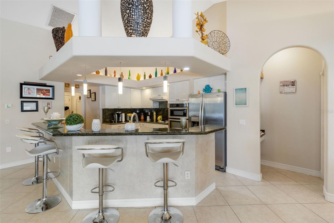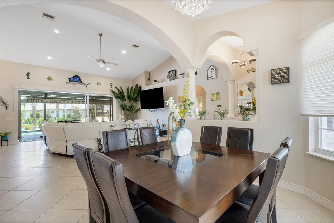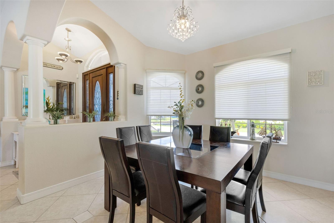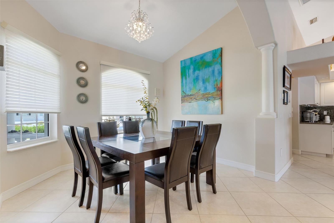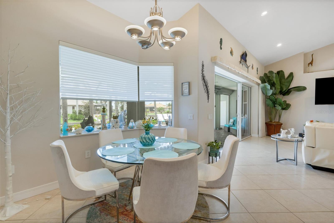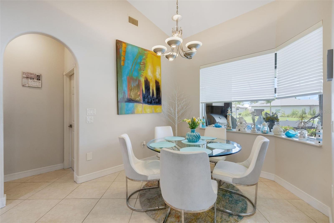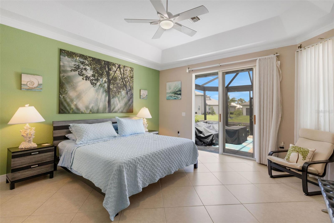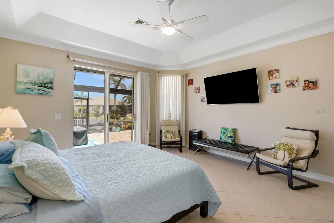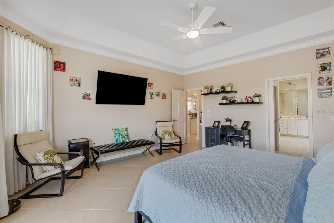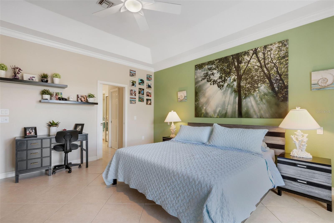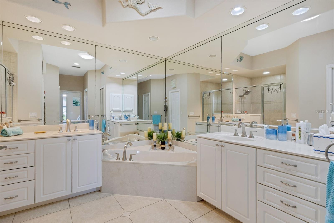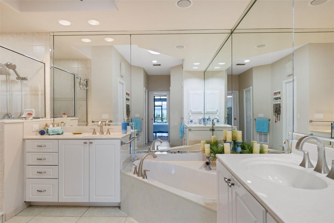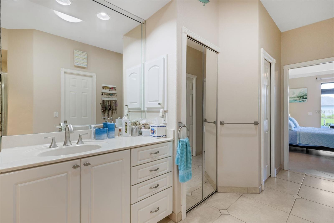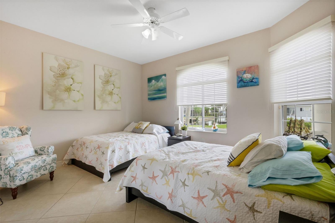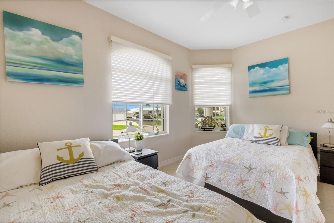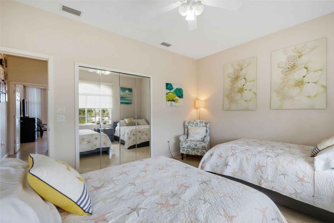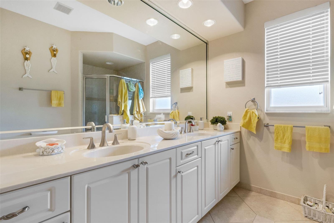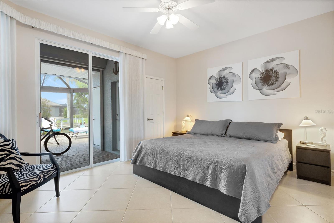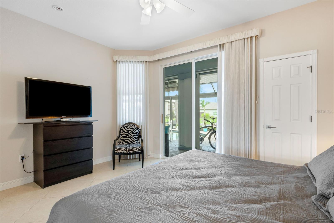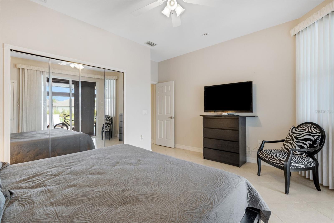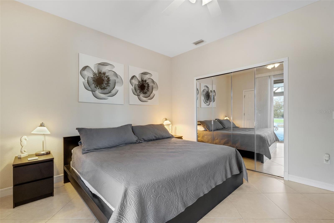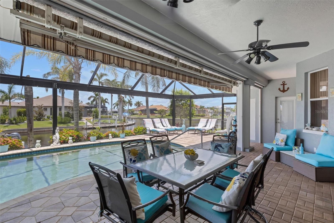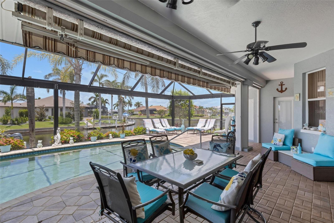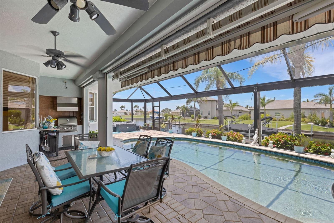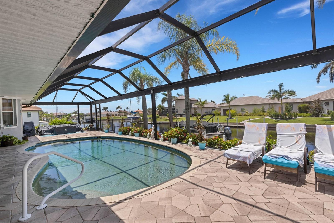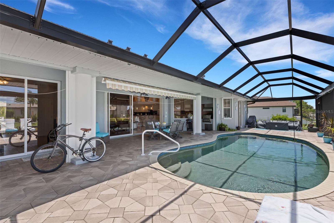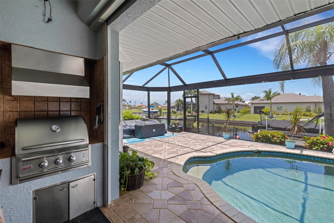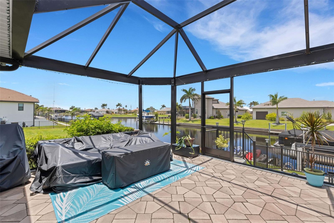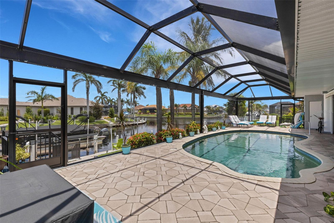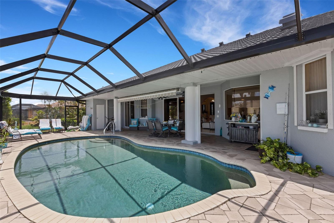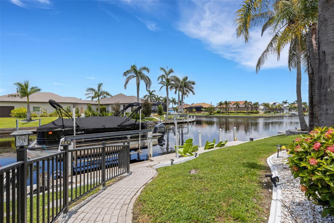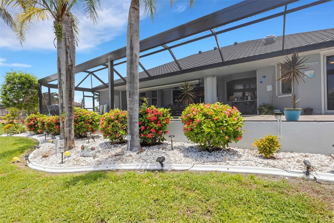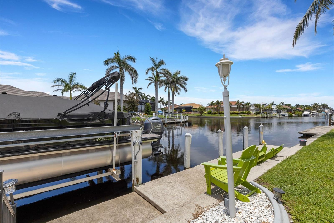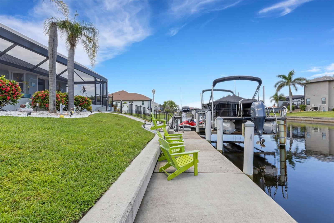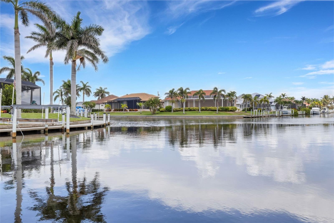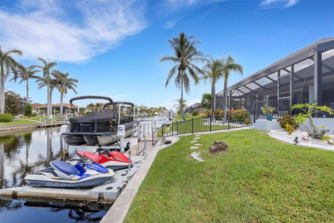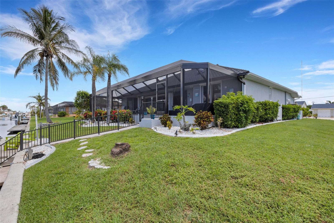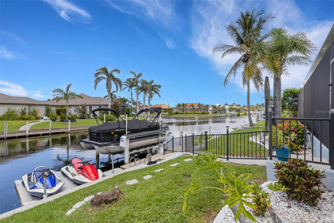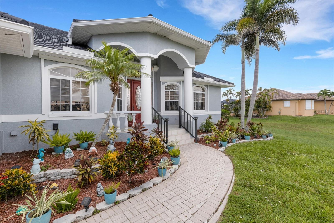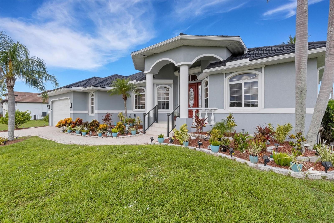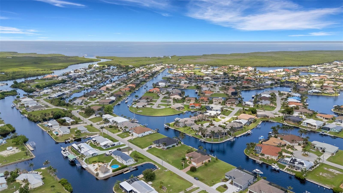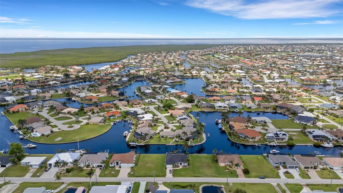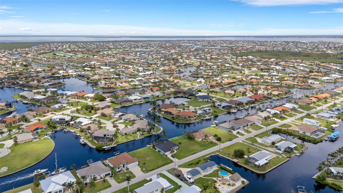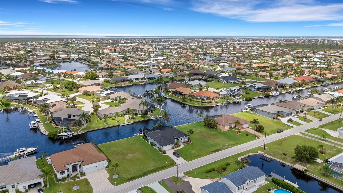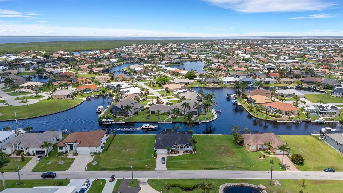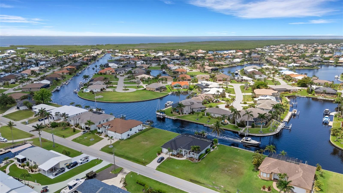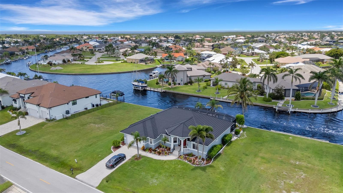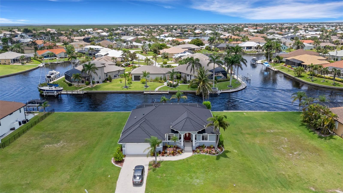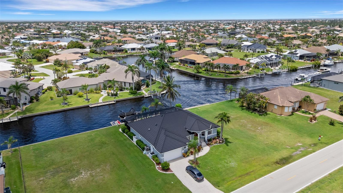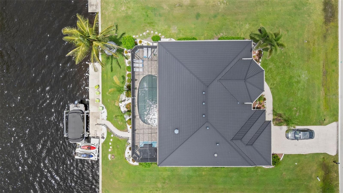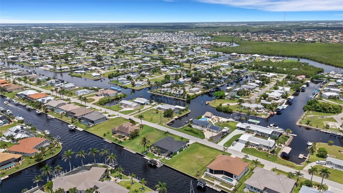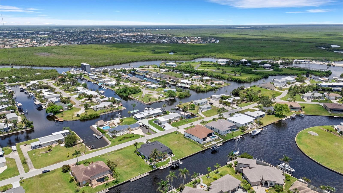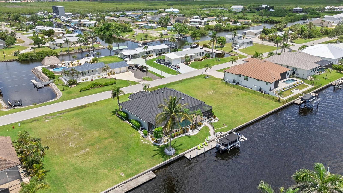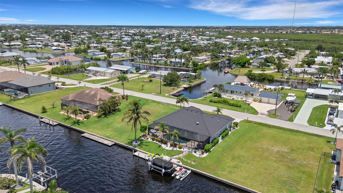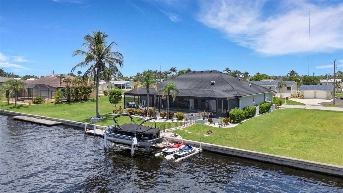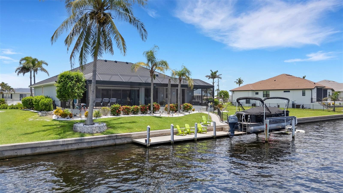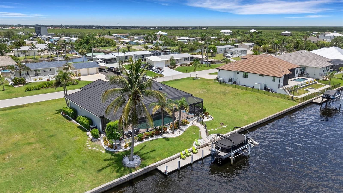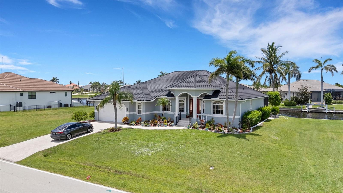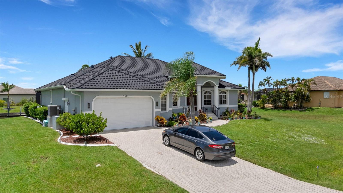Contact Joseph Treanor
Schedule A Showing
5001 Almar Drive, PUNTA GORDA, FL 33950
Priced at Only: $1,250,000
For more Information Call
Mobile: 352.442.9523
Address: 5001 Almar Drive, PUNTA GORDA, FL 33950
Property Photos
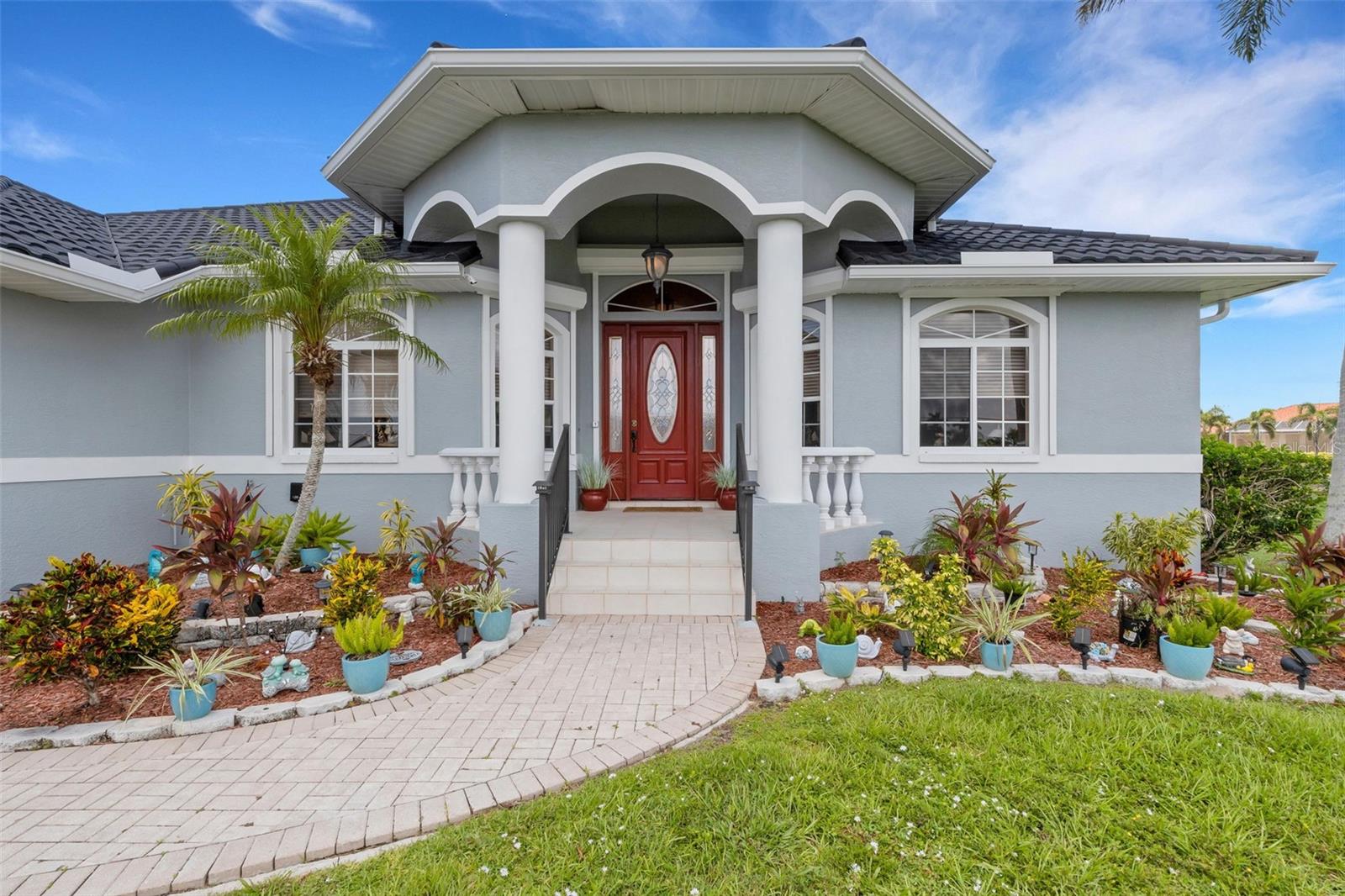
Property Location and Similar Properties
- MLS#: N6139650 ( Residential )
- Street Address: 5001 Almar Drive
- Viewed: 5
- Price: $1,250,000
- Price sqft: $391
- Waterfront: Yes
- Waterfront Type: Canal - Saltwater
- Year Built: 2000
- Bldg sqft: 3201
- Bedrooms: 3
- Total Baths: 3
- Full Baths: 2
- 1/2 Baths: 1
- Days On Market: 48
- Additional Information
- Geolocation: 26.8935 / -82.055
- County: CHARLOTTE
- City: PUNTA GORDA
- Zipcode: 33950
- Subdivision: Punta Gorda Isles Sec 14
- Elementary School: Sallie Jones
- Middle School: Punta Gorda
- High School: Charlotte

- DMCA Notice
-
DescriptionWelcome to this custom built masterpiece, perfectly situated on a sailboat access saltwater canal in the highly sought after Punta Gorda Isles. Only 15 minutes to Charlotte Harbor through Buckley Pass. Boasting 3 spacious bedrooms, 2.5 baths, and 2,302 square feet of thoughtfully designed living space, and a large heated pool, this home offers the ideal blend of comfort, elegance, and coastal living. NEW metal roof in 2023. NEW A/C in 2021, including fully air conditioned garage. NEWLY painted inside and out. NEW 10,000 lb boat lift motor. NEW pool heater and pump in 2023. NEW lanai with panoramic screens in 2023. Hurricane shutters are fully automatic. Whole house vacuum. Inside, you'll be captivated by the bright and airy open floor plan, highlighted by soaring ceilings, expansive windows, and abundant natural light. The great room design seamlessly connects to a formal dining area and a chefs dream kitchencomplete with granite countertops, a breakfast bar, recipe desk, closet pantry, and ample counter space to satisfy even the most discerning culinary enthusiast. The split bedroom layout provides privacy and convenience. Retreat to the luxurious primary suite, featuring tray ceilings, private access to the lanai, dual walk in closets, and an elegant ensuite bath with dual vanities, a water closet, soaking tub, and a separate walk in shower. The generously sized guest bedrooms also have walk in closets, high ceilings, and ceiling fans for added comfort. Step outside to your private waterfront oasis. The expansive screened lanai, newly built in 2023 with panoramic screens, features over 1,120 square feet of outdoor living space adorned with brick pavers. Enjoy year round entertaining with a 335 square foot covered area that includes an outdoor kitchen, built in grill, outdoor shower, pool storage, and convenient access to the pool bath. The heated pool is the perfect spot to relax and unwind while taking in the tranquil canal views. Boaters will love the extended 45 foot concrete dock equipped with a brand new 10,000 lb boat liftjust steps from your back door. Additional highlights include a two car garage, energy efficient AC with a heat recovery system, a state of the art security system, and electric roll down hurricane shutters for peace of mind. This exceptional property is a true Florida dreamoffering luxury, lifestyle, and direct access to Charlotte Harbor and beyond. Don't miss your opportunity to own this waterfront gem!
Features
Waterfront Description
- Canal - Saltwater
Appliances
- Built-In Oven
- Cooktop
- Dishwasher
- Disposal
- Dryer
- Electric Water Heater
- Exhaust Fan
- Microwave
- Washer
Home Owners Association Fee
- 0.00
Carport Spaces
- 0.00
Close Date
- 0000-00-00
Cooling
- Central Air
Country
- US
Covered Spaces
- 0.00
Exterior Features
- Hurricane Shutters
- Lighting
- Outdoor Grill
- Outdoor Kitchen
- Outdoor Shower
- Rain Gutters
- Sliding Doors
Flooring
- Ceramic Tile
Furnished
- Unfurnished
Garage Spaces
- 2.00
Heating
- Central
- Electric
- Heat Pump
High School
- Charlotte High
Insurance Expense
- 0.00
Interior Features
- Built-in Features
- Cathedral Ceiling(s)
- Ceiling Fans(s)
- Central Vaccum
- Coffered Ceiling(s)
- Crown Molding
- Eat-in Kitchen
- High Ceilings
- Kitchen/Family Room Combo
- Living Room/Dining Room Combo
- Open Floorplan
- Primary Bedroom Main Floor
- Solid Surface Counters
- Split Bedroom
- Stone Counters
- Thermostat
- Tray Ceiling(s)
- Walk-In Closet(s)
- Window Treatments
Legal Description
- PGI 014 0227 0048 PUNTA GORDA ISLES SEC14 BLK227 LT48 649/473 1698/1973 1874/522 3823/1641 4161/2114
Levels
- One
Living Area
- 2302.00
Lot Features
- Landscaped
- Level
- Paved
Middle School
- Punta Gorda Middle
Area Major
- 33950 - Punta Gorda
Net Operating Income
- 0.00
Occupant Type
- Owner
Open Parking Spaces
- 0.00
Other Expense
- 0.00
Parcel Number
- 412224440008
Parking Features
- Driveway
- Ground Level
Pool Features
- Gunite
- Heated
- In Ground
- Lighting
- Outside Bath Access
- Screen Enclosure
Possession
- Close Of Escrow
Property Condition
- Completed
Property Type
- Residential
Roof
- Metal
School Elementary
- Sallie Jones Elementary
Sewer
- Public Sewer
Tax Year
- 2024
Township
- 41
Utilities
- BB/HS Internet Available
- Cable Connected
- Electricity Connected
- Fire Hydrant
- Phone Available
Virtual Tour Url
- https://www.propertypanorama.com/instaview/stellar/N6139650
Water Source
- Public
Year Built
- 2000
Zoning Code
- GS-3.5

- Joseph Treanor
- Tropic Shores Realty
- If I can't buy it, I'll sell it!
- Mobile: 352.442.9523
- 352.442.9523
- joe@jetsellsflorida.com





