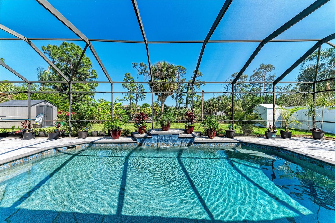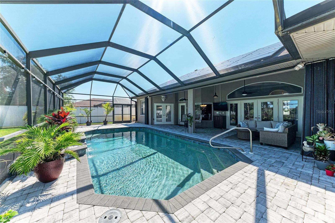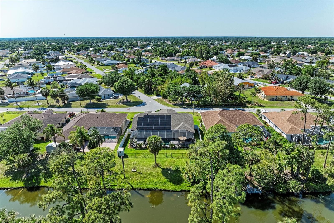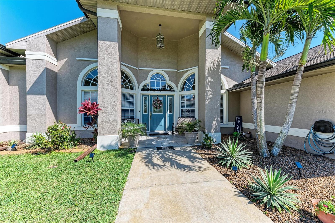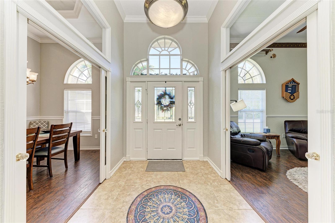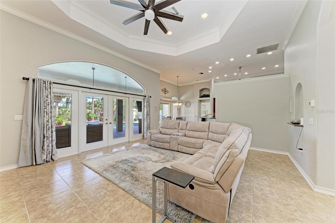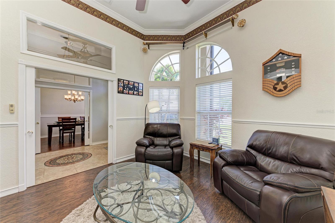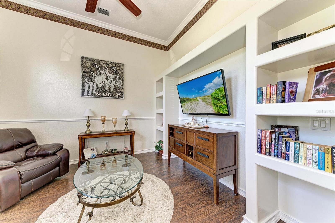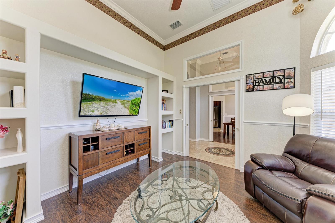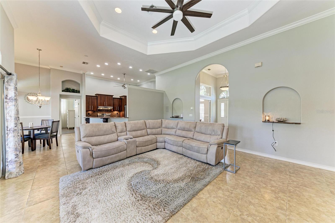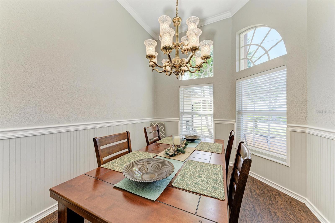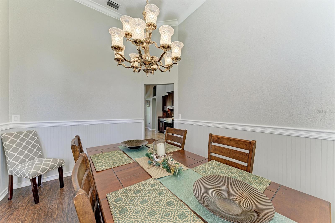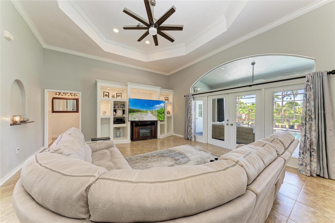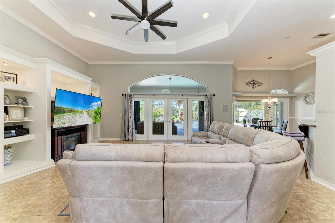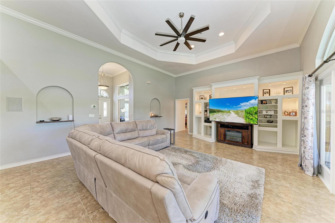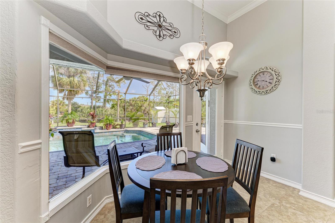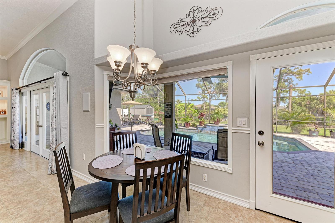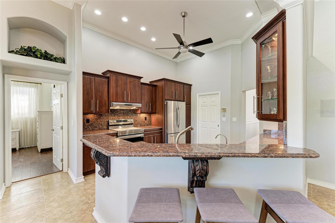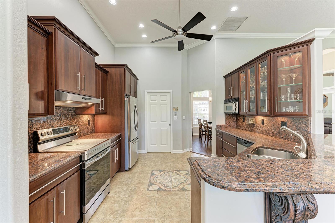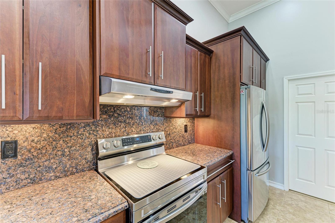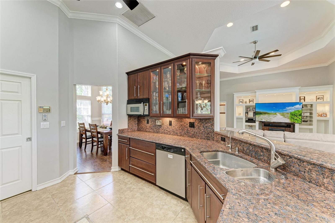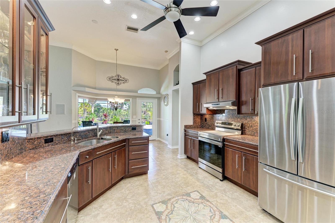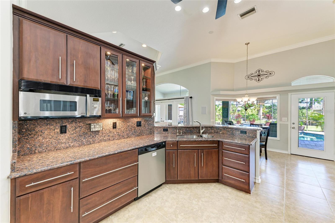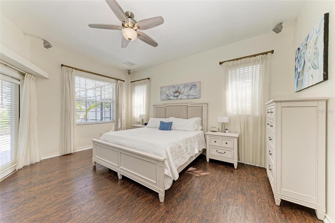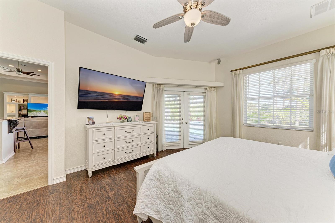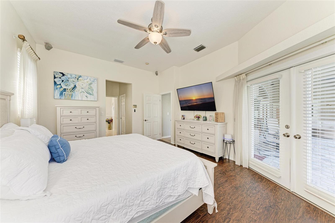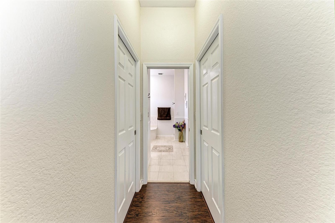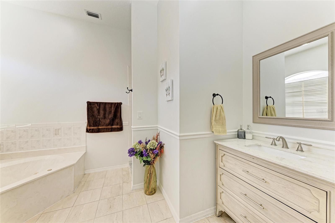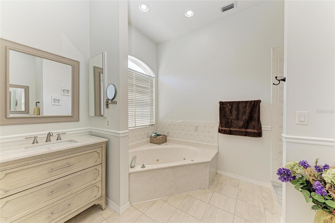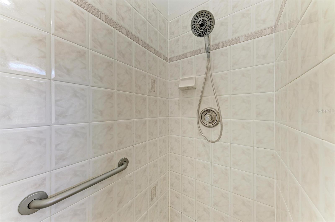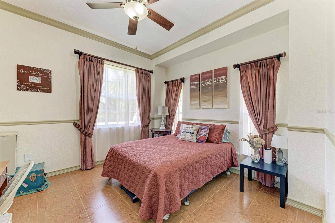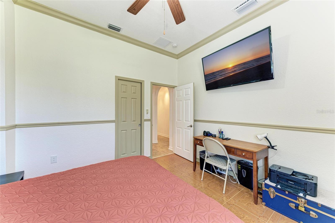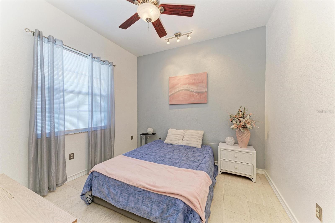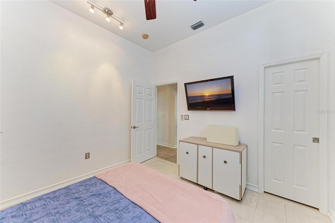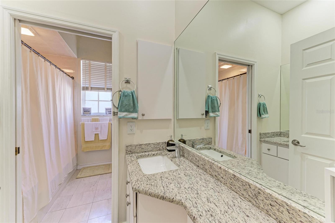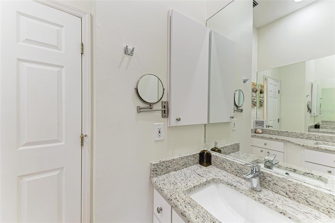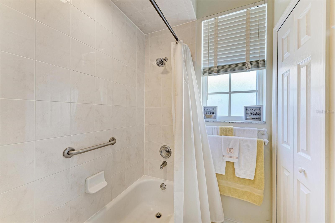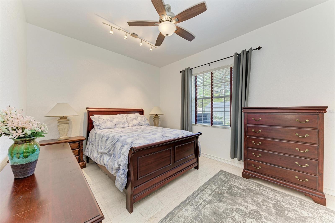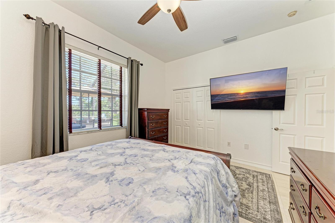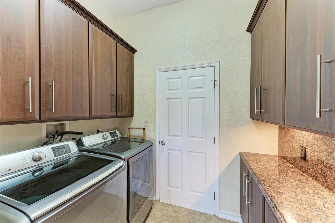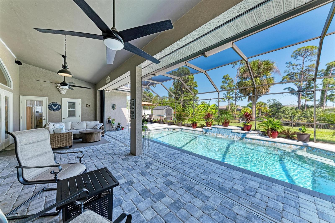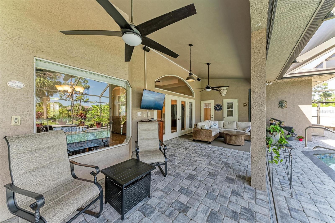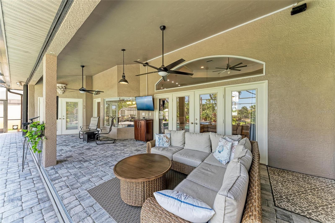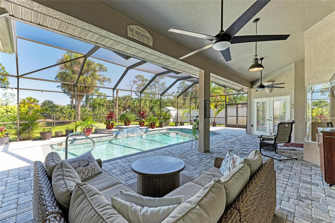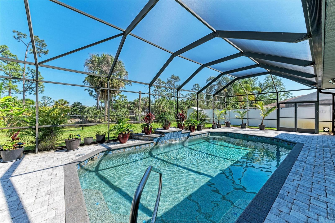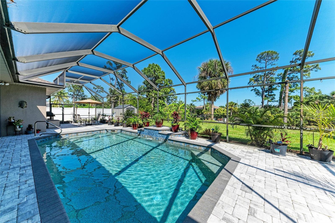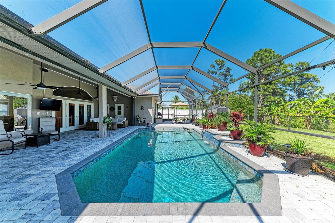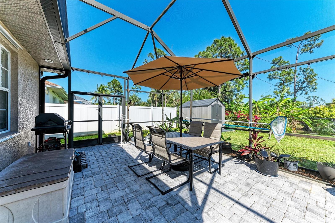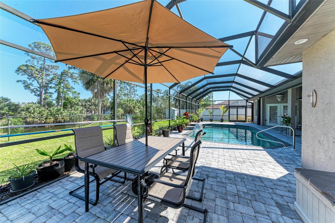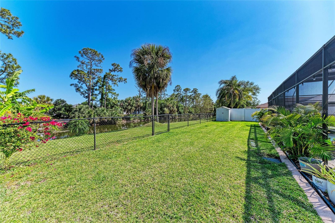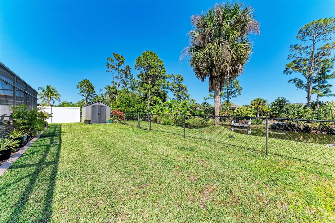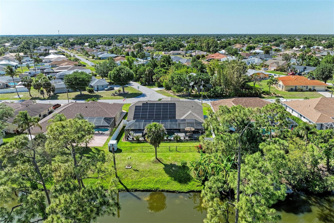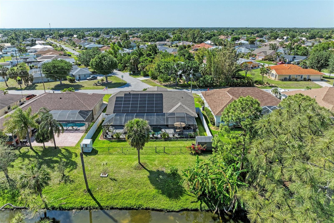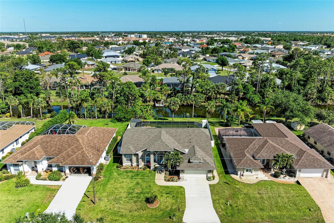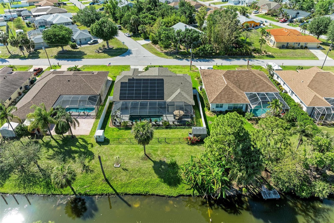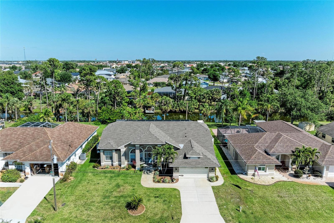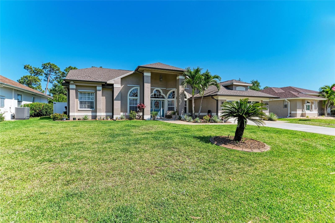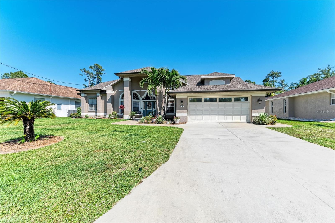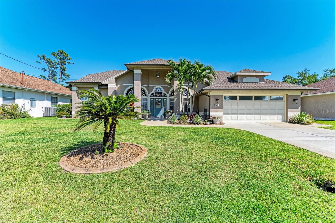Contact Joseph Treanor
Schedule A Showing
420 Wabash Terrace, PORT CHARLOTTE, FL 33954
Priced at Only: $530,000
For more Information Call
Mobile: 352.442.9523
Address: 420 Wabash Terrace, PORT CHARLOTTE, FL 33954
Property Photos
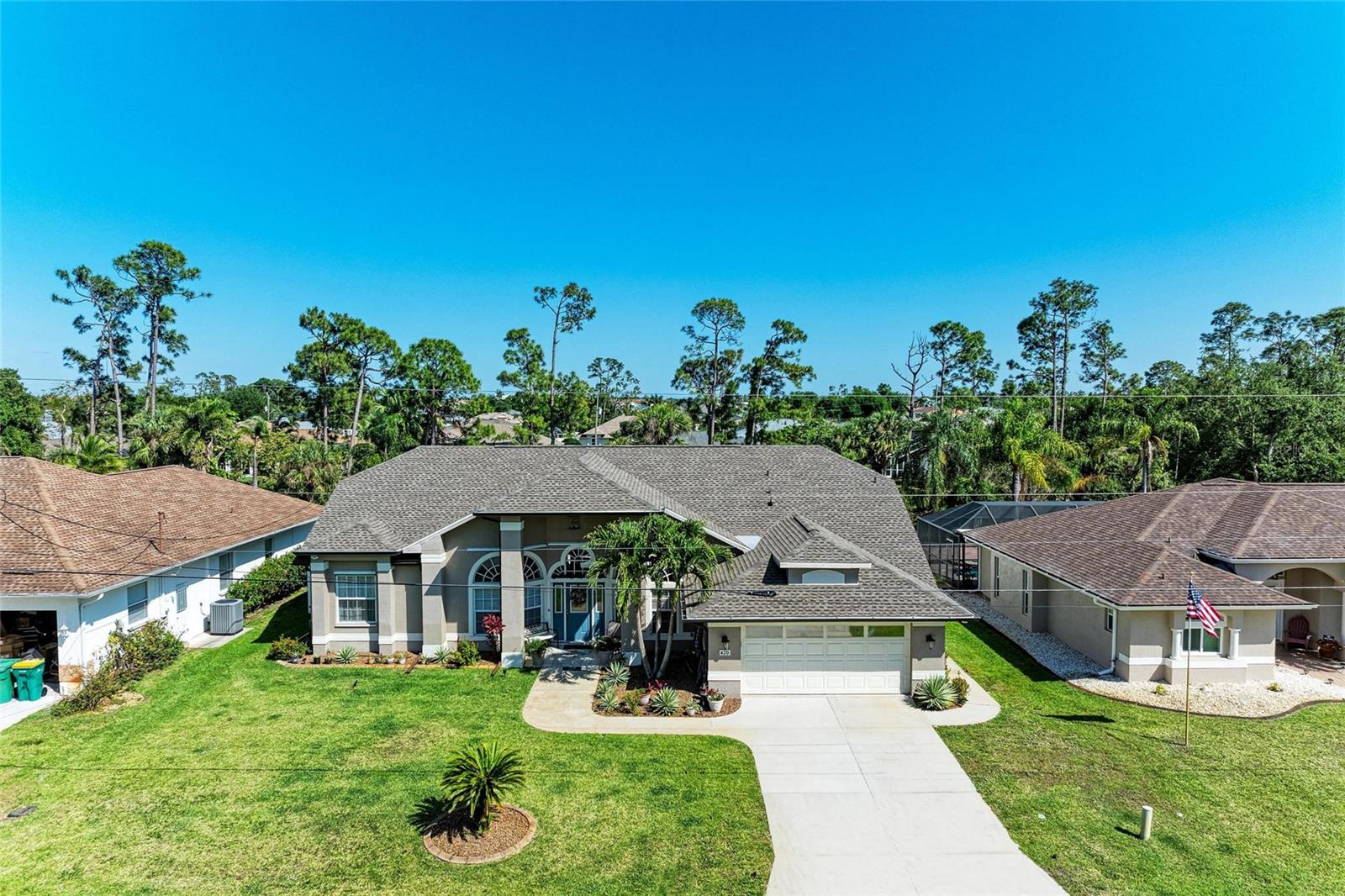
Property Location and Similar Properties
- MLS#: C7508225 ( Residential )
- Street Address: 420 Wabash Terrace
- Viewed: 1
- Price: $530,000
- Price sqft: $162
- Waterfront: Yes
- Wateraccess: Yes
- Waterfront Type: Canal - Freshwater
- Year Built: 1997
- Bldg sqft: 3277
- Bedrooms: 4
- Total Baths: 2
- Full Baths: 2
- Garage / Parking Spaces: 2
- Days On Market: 13
- Additional Information
- Geolocation: 27.0209 / -82.062
- County: CHARLOTTE
- City: PORT CHARLOTTE
- Zipcode: 33954
- Subdivision: Port Charlotte Sec 015
- Elementary School: Kingsway
- Middle School: Port Charlotte
- High School: Port Charlotte
- Provided by: COLDWELL BANKER SUNSTAR REALTY
- Contact: Laura Frantz
- 941-225-4663

- DMCA Notice
-
DescriptionSpacious, show stopping waterfront (non flood zone) 4 bedroom, 2 bathroom + den, pool home in the heart of the highly desirable "section 15" in port charlotte with city water & sewer! Pull in and be greeted with a tropical landscape lined path leading to your etched glass front door! Recent updates include *new roof (2022), new a/c (2022), pool has been fully renovated with new brick paver lanai surface and solar panels added 2024 making the home more energy efficient by helping to keep the cost of electricity lower. Once inside you will notice an abundance of natural light coming from the multitude of transom windows and french doors leading to your screed lanai. Your foyer leads to the living room featuring soaring 12 ft. Ceilings creating a sense of grandeur and airiness throughout the space! The spacious living room seamlessly flows into the dinette and kitchen, perfect for entertaining guests. The kitchen is a chef's dream, featuring ample cabinetry with custom wood pull out shelves that provide both style and functionality with solid cherry wood cabinets with crown molding, closet pantry, stainless appliances, recessed lights, breakfast bar, granite countertops and backsplash! The primary suite features his & hers closets and an en suite bath that has a roman walk in shower, dual sinks & vanities, private toilet room and a jetted soaking garden tub! This desirable split floor plan home offers 3 guest bedrooms and an additional bathroom that doubles as a pool bath. Each bedroom is equipped with a private closet, window and ceiling fan! Step outside and prepare to be impressed! The private fully fenced backyard oasis is the place to be! Gather friends and family around the huge pool featuring a water feature, fully screened lanai all overlooking the waterway beyond! 2 sheds offer extra storage space for your yard tools and fishing supplies! This home truly has a lot of attention to detail and custom features so you need to book an appointment today to see it in person! Be sure to click the full virtual tour links for details!
Features
Waterfront Description
- Canal - Freshwater
Appliances
- Dishwasher
- Dryer
- Microwave
- Range
- Range Hood
- Refrigerator
- Washer
Home Owners Association Fee
- 0.00
Carport Spaces
- 0.00
Close Date
- 0000-00-00
Cooling
- Central Air
Country
- US
Covered Spaces
- 0.00
Exterior Features
- French Doors
- Hurricane Shutters
- Irrigation System
- Lighting
- Private Mailbox
- Rain Gutters
- Storage
Fencing
- Chain Link
- Fenced
- Vinyl
Flooring
- Ceramic Tile
- Laminate
Garage Spaces
- 2.00
Heating
- Central
High School
- Port Charlotte High
Insurance Expense
- 0.00
Interior Features
- Built-in Features
- Cathedral Ceiling(s)
- Ceiling Fans(s)
- Crown Molding
- Eat-in Kitchen
- High Ceilings
- Open Floorplan
- Solid Wood Cabinets
- Split Bedroom
- Stone Counters
- Tray Ceiling(s)
- Vaulted Ceiling(s)
- Walk-In Closet(s)
Legal Description
- PORT CHARLOTTE SEC15 BLK1533 LT 99 335/664 DC1144/2053 DC1144/2052 1144/2048 1267/1189 1513/1959 1799/2 1849/203 2211/831 CD2270/689 DC3318/353-JWS DC3529/179-TCG PR10-1771-TCG LOA3539/120 ODH3669/1007 3738/980 3789/1006 4108/492 4192/1811 4658/1240
Levels
- One
Living Area
- 2398.00
Lot Features
- Cleared
- In County
- Landscaped
- Paved
Middle School
- Port Charlotte Middle
Area Major
- 33954 - Port Charlotte
Net Operating Income
- 0.00
Occupant Type
- Owner
Open Parking Spaces
- 0.00
Other Expense
- 0.00
Other Structures
- Shed(s)
Parcel Number
- 402201458007
Parking Features
- Driveway
- Garage Door Opener
- Ground Level
- Guest
Pets Allowed
- Yes
Pool Features
- Gunite
- Heated
- In Ground
- Lighting
- Screen Enclosure
Possession
- Close Of Escrow
Property Condition
- Completed
Property Type
- Residential
Roof
- Shingle
School Elementary
- Kingsway
Sewer
- Public Sewer
Style
- Florida
Tax Year
- 2024
Township
- 40S
Utilities
- BB/HS Internet Available
- Cable Connected
- Electricity Connected
View
- Pool
- Water
Virtual Tour Url
- https://tours.vtourhomes.com/420wabashterraceportcharlottefl?b=0
Water Source
- Public
Year Built
- 1997
Zoning Code
- RSF3.5

- Joseph Treanor
- Tropic Shores Realty
- If I can't buy it, I'll sell it!
- Mobile: 352.442.9523
- 352.442.9523
- joe@jetsellsflorida.com





