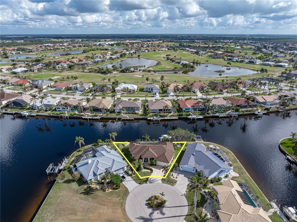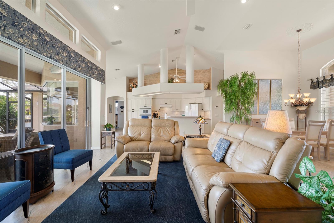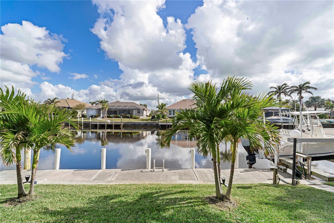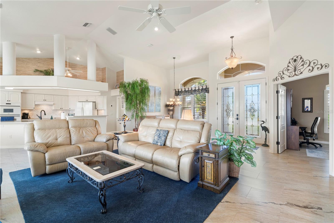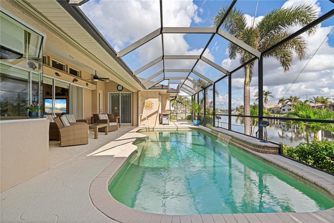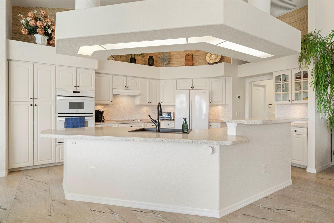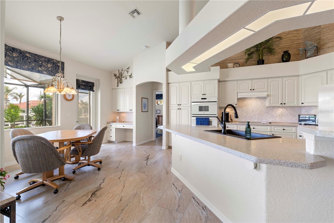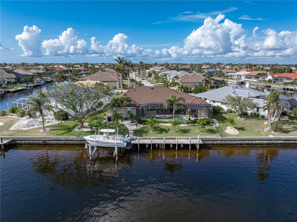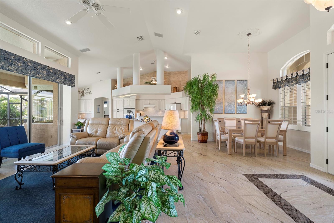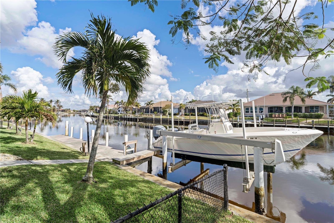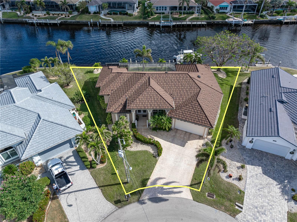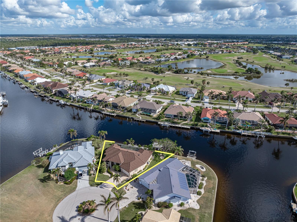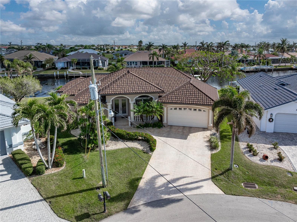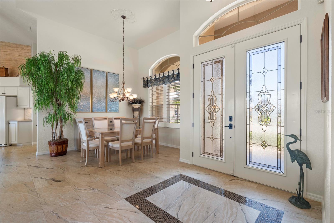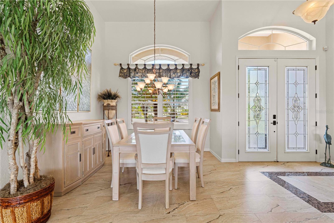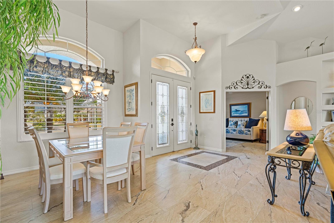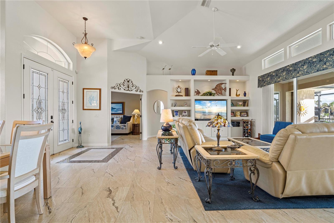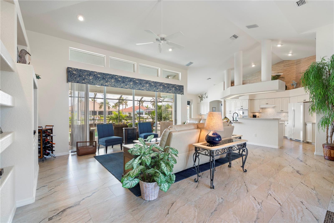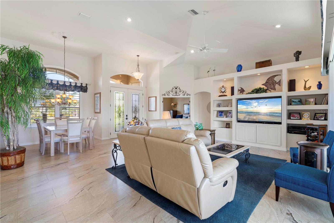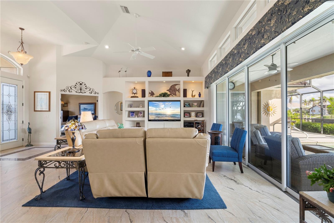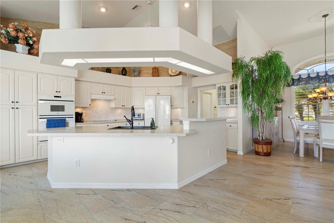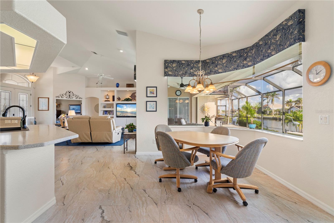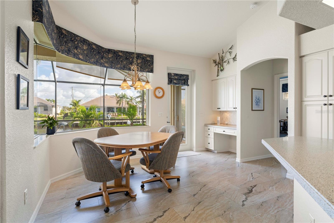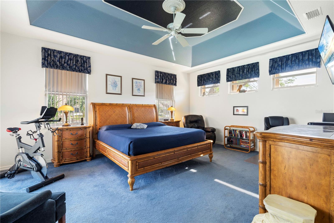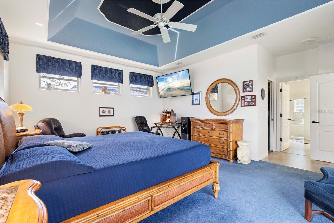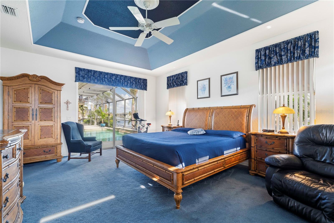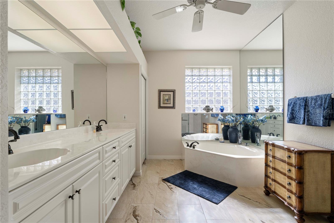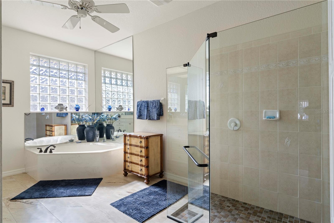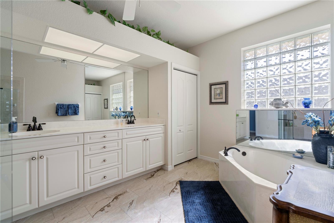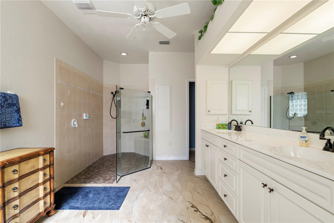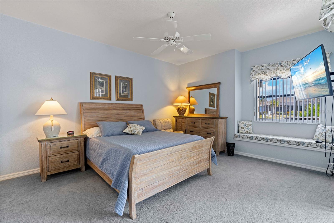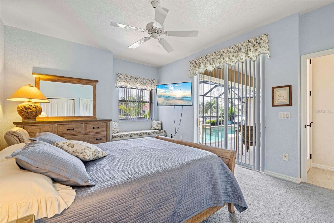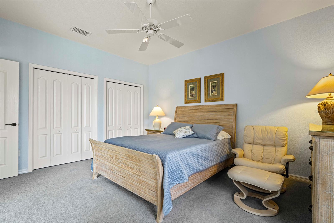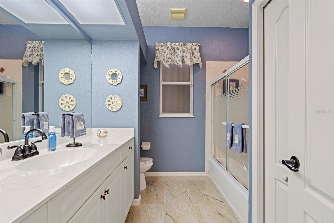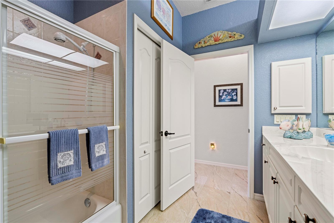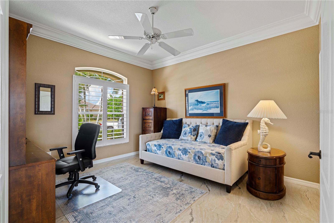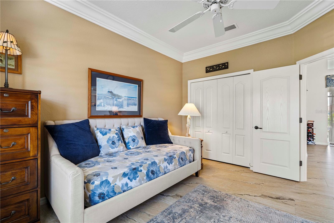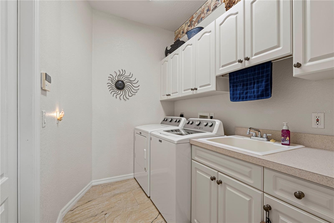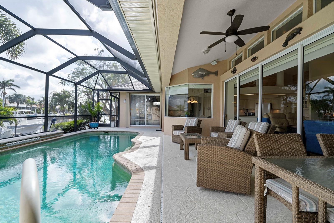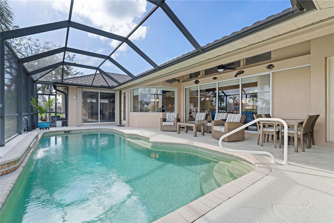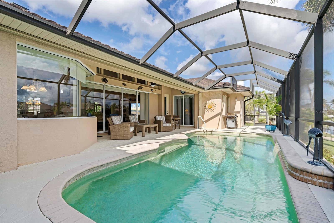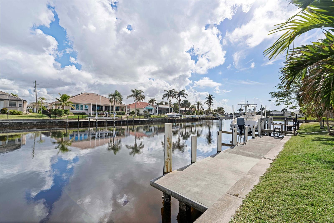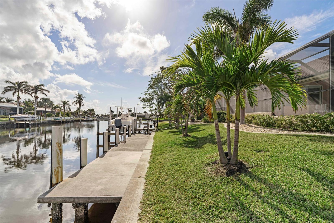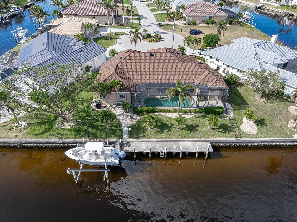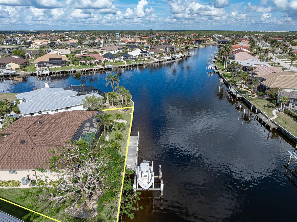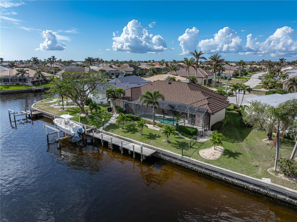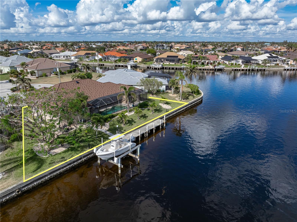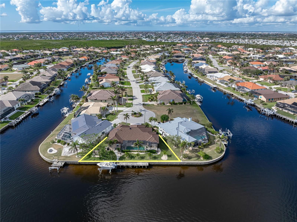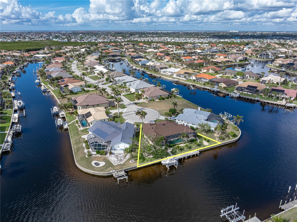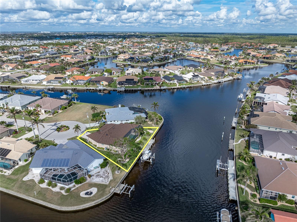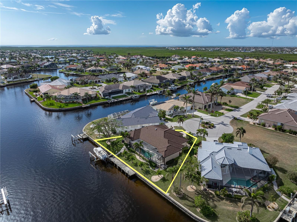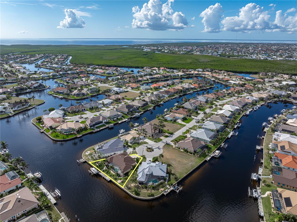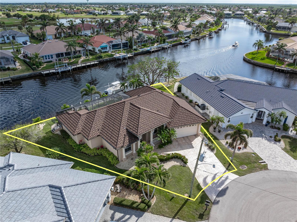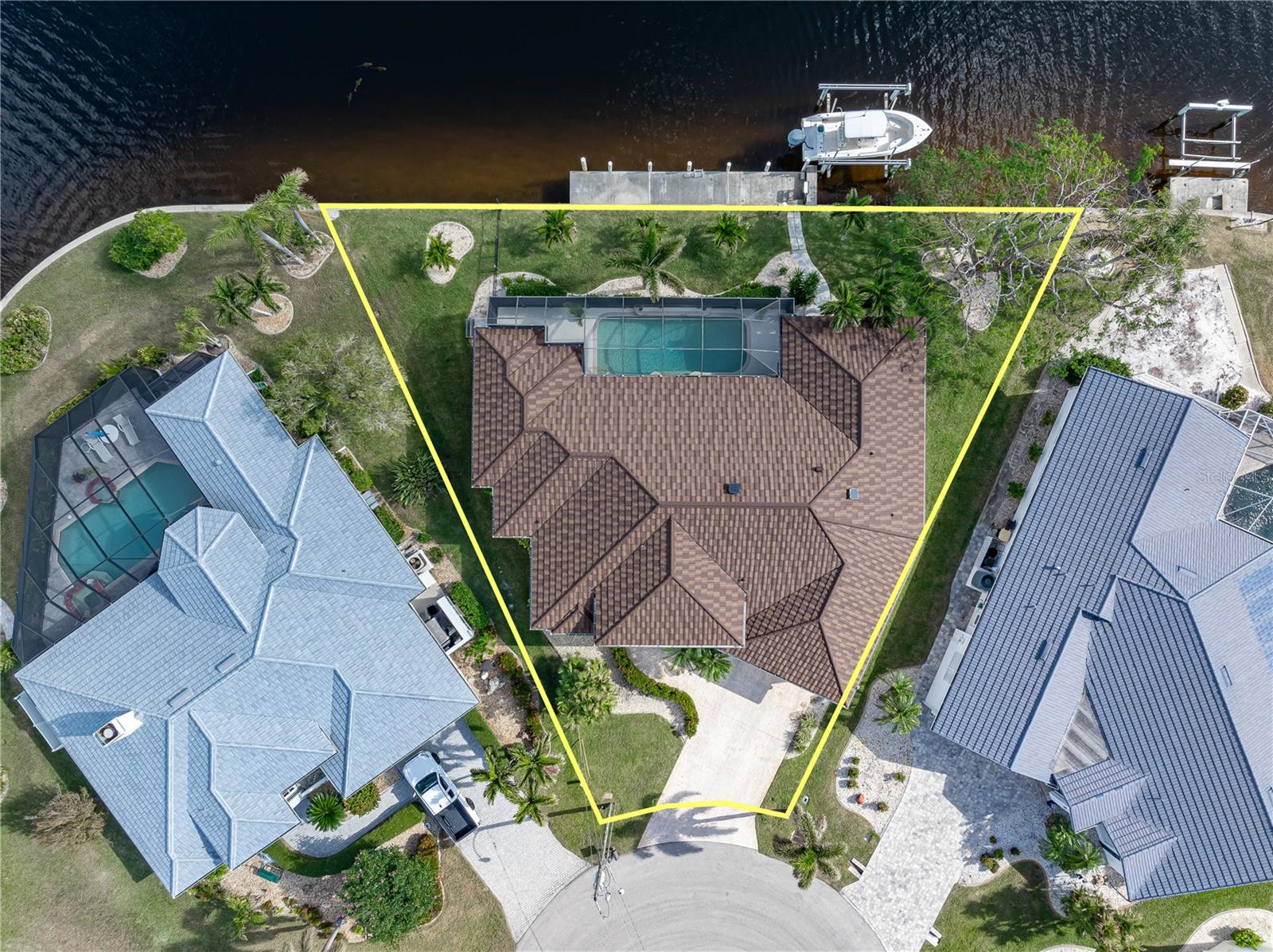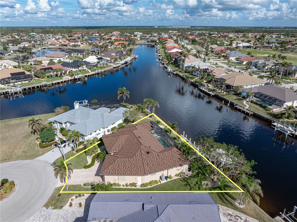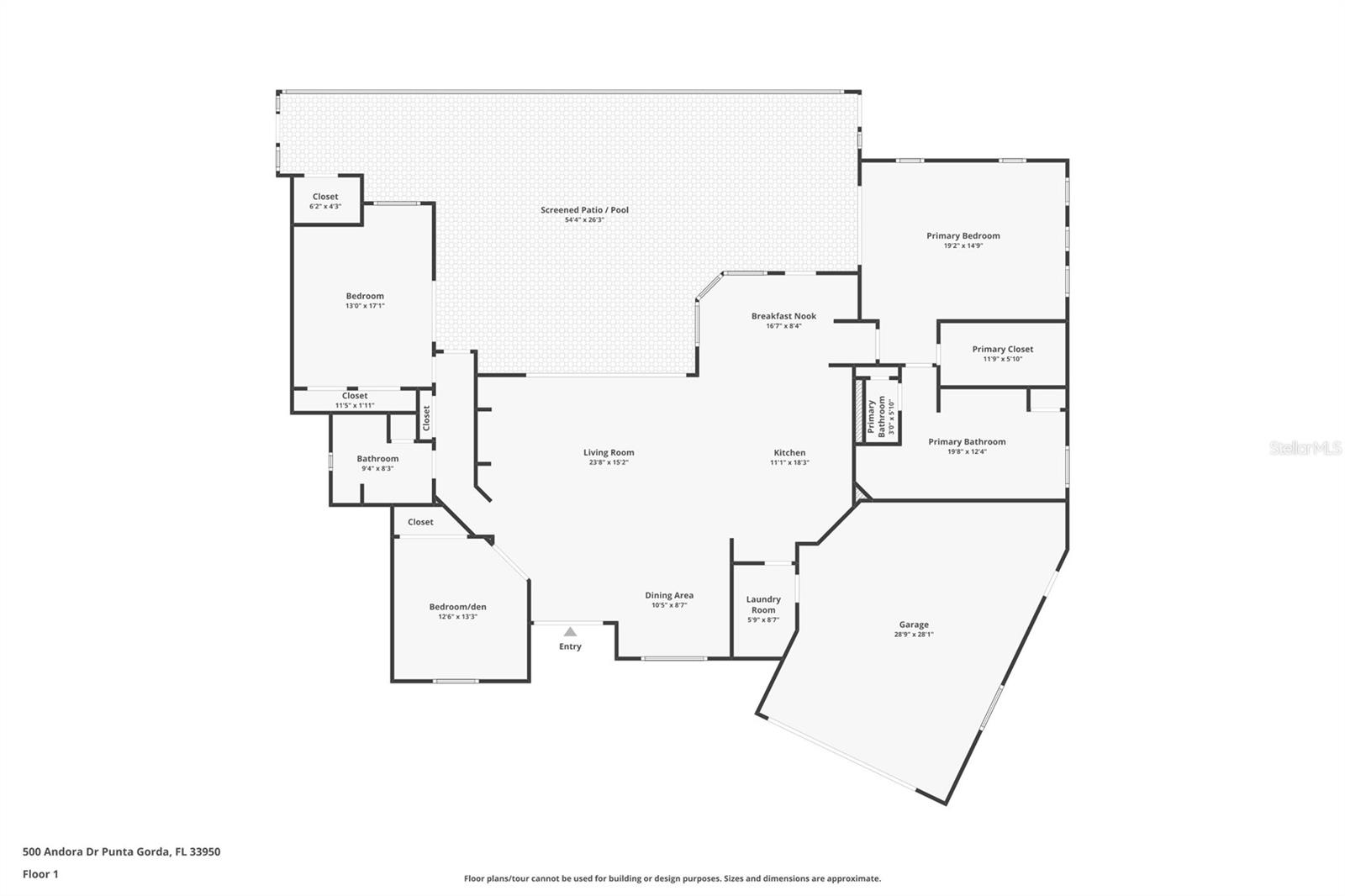Contact Joseph Treanor
Schedule A Showing
500 Andora Drive, PUNTA GORDA, FL 33950
Priced at Only: $810,000
For more Information Call
Mobile: 352.442.9523
Address: 500 Andora Drive, PUNTA GORDA, FL 33950
Property Photos
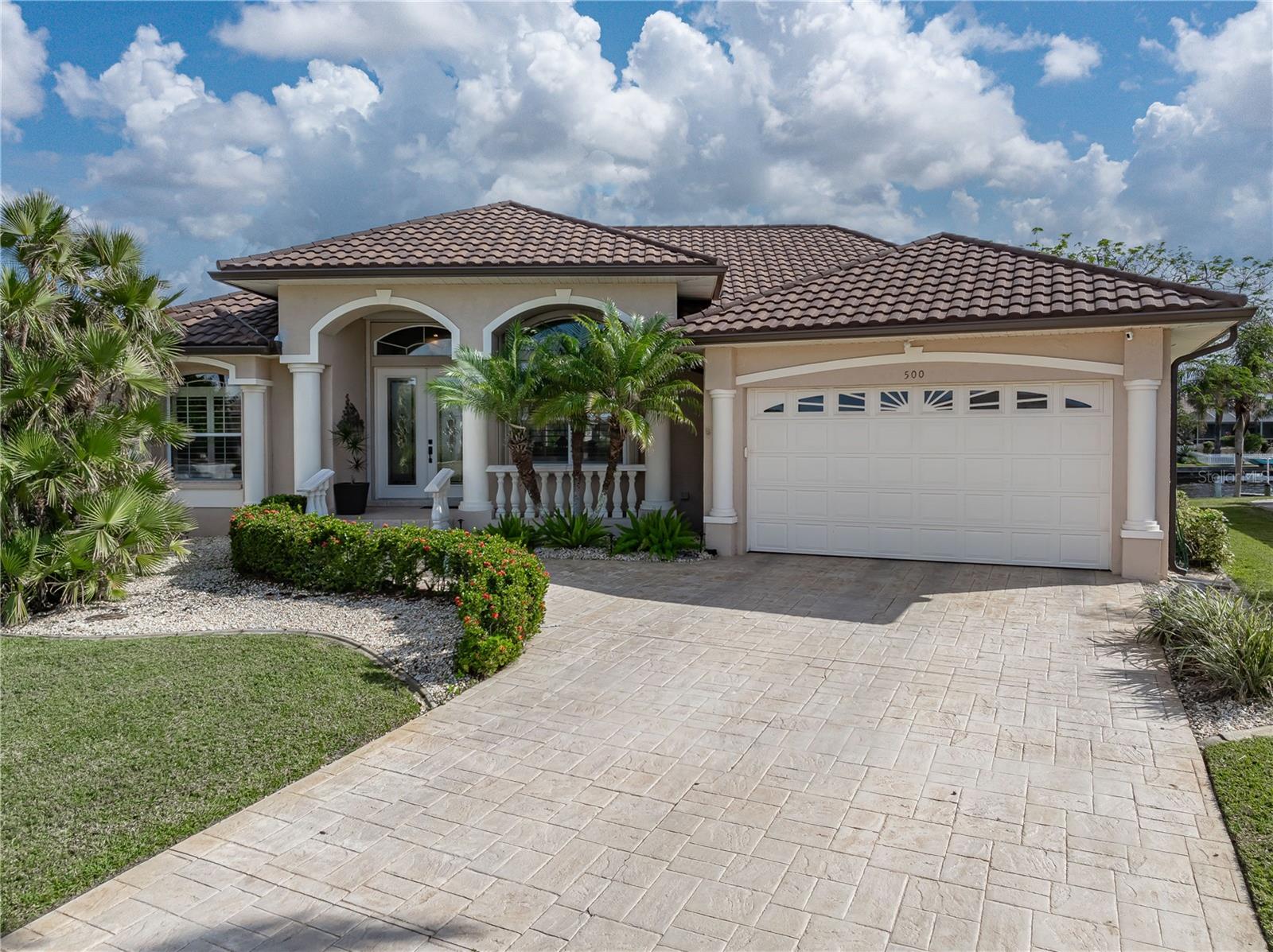
Property Location and Similar Properties
- MLS#: C7502300 ( Residential )
- Street Address: 500 Andora Drive
- Viewed: 14
- Price: $810,000
- Price sqft: $248
- Waterfront: Yes
- Wateraccess: Yes
- Waterfront Type: Canal - Saltwater
- Year Built: 2001
- Bldg sqft: 3261
- Bedrooms: 3
- Total Baths: 2
- Full Baths: 2
- Garage / Parking Spaces: 2
- Days On Market: 205
- Additional Information
- Geolocation: 26.8929 / -82.0386
- County: CHARLOTTE
- City: PUNTA GORDA
- Zipcode: 33950
- Subdivision: Punta Gorda Isles Sec 15
- Elementary School: Sallie Jones
- Middle School: Punta Gorda
- High School: Charlotte
- Provided by: RE/MAX HARBOR REALTY
- Contact: Luke Andreae
- 941-639-8500

- DMCA Notice
-
DescriptionCUSTOM WATERFRONT HOME IN BSI ON KEY LOT W/**NEW METAL TILE ROOF** & 140 FT OF SEAWALL! Check out this 3 bed/2 bath, waterfront home w/over 2,200 sq ft of living space in the deed restricted waterfront & golf community of Burnt Store Isles. Home is located on a quiet cul de sac surrounded by friendly neighbors. The interior of the home is bright & airy w/walls of sliding glass doors & large picture windows in almost every room. Architectural details include soaring cathedral ceilings, porcelain tile flooring throughout the main living areas as well as the guest bedroom/den, decorative plant shelves, rectangular transom windows in great room, gourmet kitchen w/adjacent breakfast nook & inviting outdoor living area. The great room features a built in entertainment center w/lighted display shelves & disappearing sliding glass doors that extend the living space out onto the lanai. Centrally located kitchen offers a wraparound, multi level breakfast bar, built in convection oven/convection microwave, cook top range w/hood plus ample cabinet & counter space. Almost all of the cabinets have pull out shelves. The kitchen also features a tile back splash & under cabinet lighting. Lots of space for entertaining w/a formal dining area & large breakfast nook. Breakfast nook boasts a mitered aquarium glass window & built in desk. The master suite offers walk out access to the lanai, a spa like master bath & oversized walk in closet. The master bath has dual sinks, a large linen closet, private WC, a corner tub plus a tile & glass walk in shower. The split bedroom offers large guest rooms. One guest room has walk out access to the lanai w/pool & canal views while the other doubles as a home office/den. The guest bath features a combination tub/shower & linen closet. Outside, the lanai offers an in ground, heated pool & lots of room for outdoor entertaining w/covered seating area & a sun deck off to the side by the outdoor shower & pool storage closet. Sit back & enjoy the canal view watch as boats & the occasional dolphin or manatee wander past. Two doors from the screened lanai lead out to the fenced back yard. A concrete walkway leads to the 45 ft extended concrete dock w/12,000 lb boat lift. Boat lift perfectly positioned off to the side so as not to block the water view. Water & electric hook ups are available dockside. Set off on your latest maritime adventure from your own backyard & start enjoying some of the best fishing & boating SW Florida has to offer. Other amenities include whole house hurricane protection w/accordion shutters, water softener, attached oversized two car garage w/workshop & well maintained tropical landscaping. Burnt Store Isles has an optional HOA & optional boat club both w/active social calendars. Boat for sale separately.
Features
Waterfront Description
- Canal - Saltwater
Appliances
- Convection Oven
- Dishwasher
- Disposal
- Dryer
- Electric Water Heater
- Microwave
- Range
- Range Hood
- Refrigerator
- Washer
- Water Softener
Home Owners Association Fee
- 50.00
Association Name
- Burnt Store Isles Association
Carport Spaces
- 0.00
Close Date
- 0000-00-00
Cooling
- Central Air
Country
- US
Covered Spaces
- 0.00
Exterior Features
- French Doors
- Hurricane Shutters
- Outdoor Shower
- Private Mailbox
- Rain Gutters
- Sliding Doors
Fencing
- Chain Link
Flooring
- Carpet
- Tile
Garage Spaces
- 2.00
Heating
- Central
- Electric
High School
- Charlotte High
Insurance Expense
- 0.00
Interior Features
- Cathedral Ceiling(s)
- Ceiling Fans(s)
- Open Floorplan
- Solid Surface Counters
- Split Bedroom
- Window Treatments
Legal Description
- PGI 015 0254 0016 PUNTA GORDA ISLES SEC15 BLK254 LT16 660/20 954-1698 995-935 1136/1332 1430/160 1461/1455
Levels
- One
Living Area
- 2285.00
Lot Features
- Key Lot
Middle School
- Punta Gorda Middle
Area Major
- 33950 - Punta Gorda
Net Operating Income
- 0.00
Occupant Type
- Owner
Open Parking Spaces
- 0.00
Other Expense
- 0.00
Parcel Number
- 412320305005
Parking Features
- Garage Door Opener
- Oversized
- Workshop in Garage
Pets Allowed
- Yes
Pool Features
- Gunite
- Heated
- In Ground
- Solar Cover
Possession
- Close Of Escrow
Property Type
- Residential
Roof
- Metal
- Tile
School Elementary
- Sallie Jones Elementary
Sewer
- Public Sewer
Style
- Custom
- Florida
Tax Year
- 2023
Township
- 41
Utilities
- BB/HS Internet Available
- Cable Available
- Electricity Connected
- Phone Available
- Sewer Connected
- Water Connected
View
- Water
Views
- 14
Virtual Tour Url
- http://www.visualtour.com/show.asp?sk=13&t=4900772
Water Source
- Public
Year Built
- 2001
Zoning Code
- GS-3.5

- Joseph Treanor
- Tropic Shores Realty
- If I can't buy it, I'll sell it!
- Mobile: 352.442.9523
- 352.442.9523
- joe@jetsellsflorida.com





