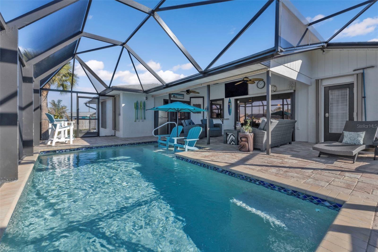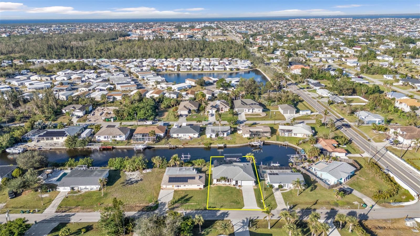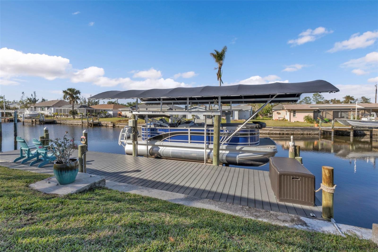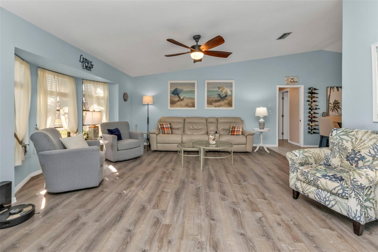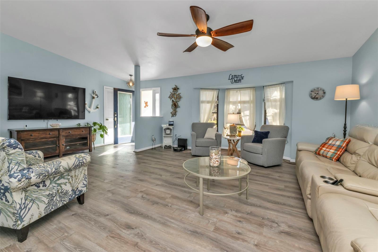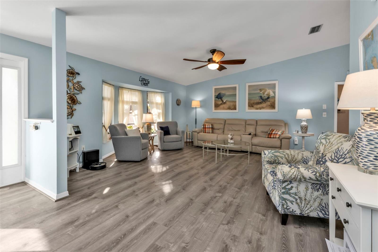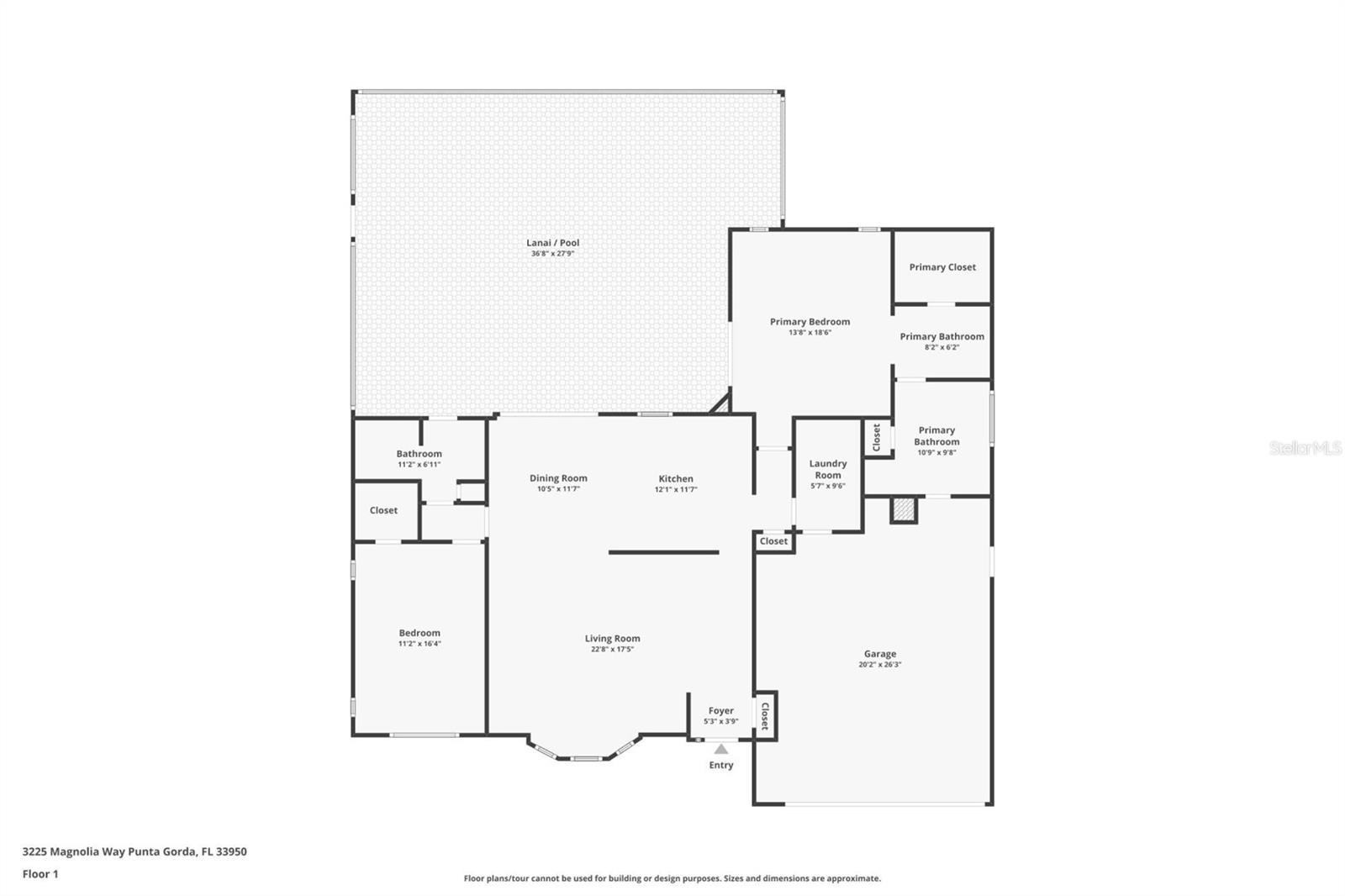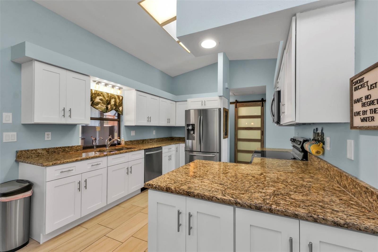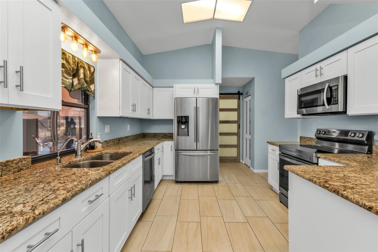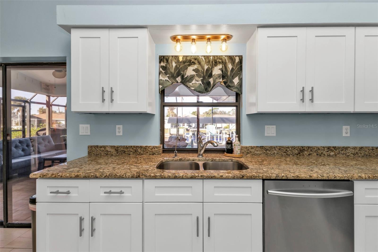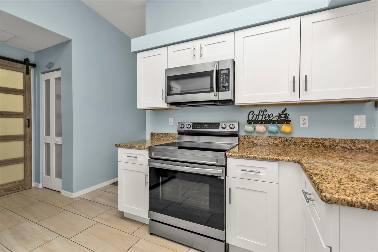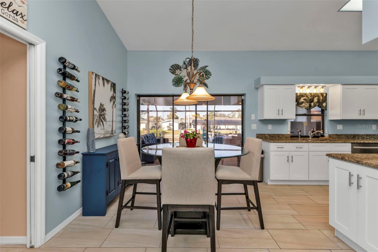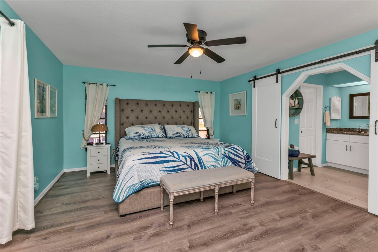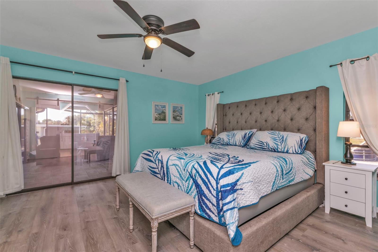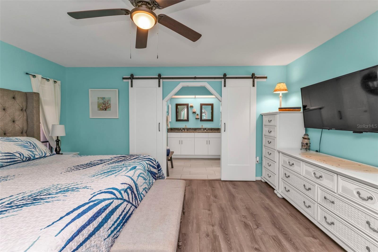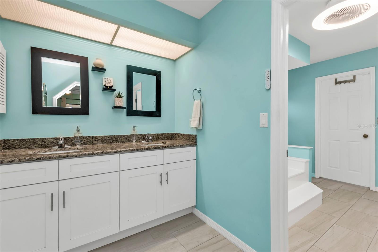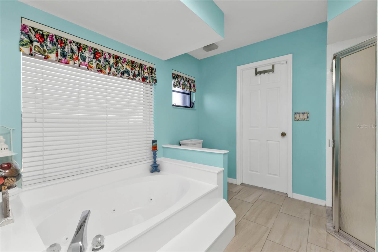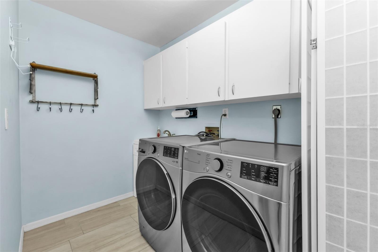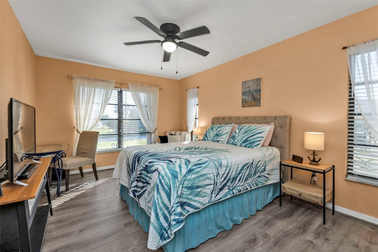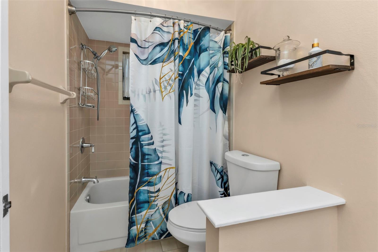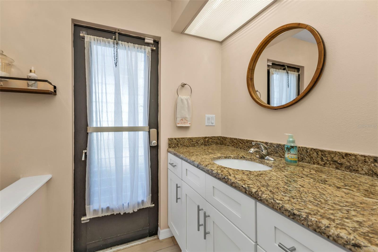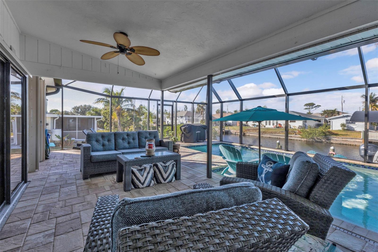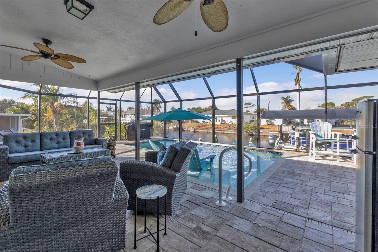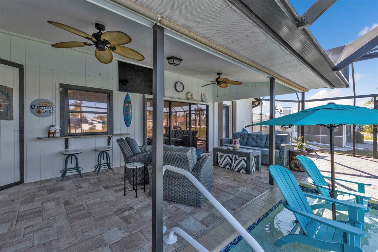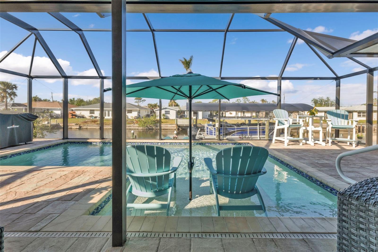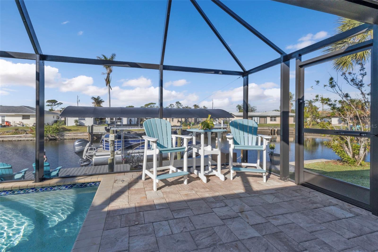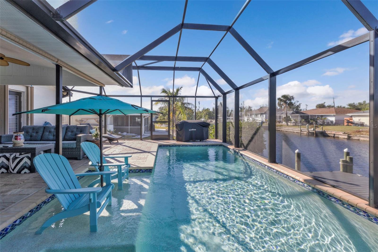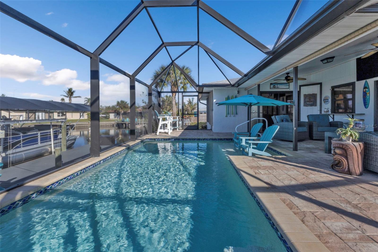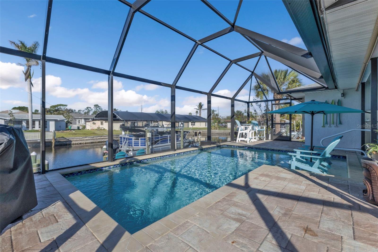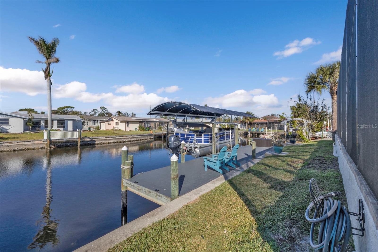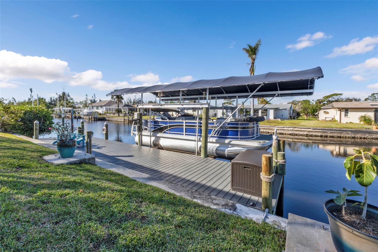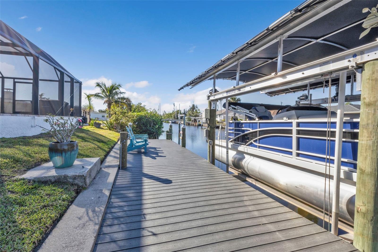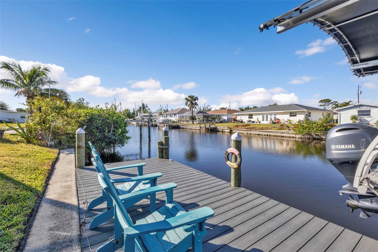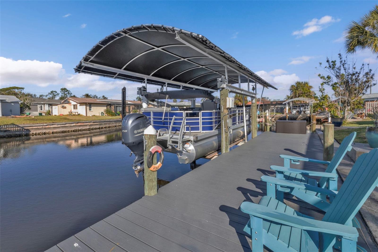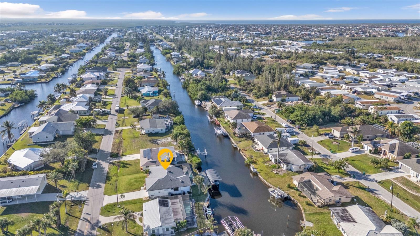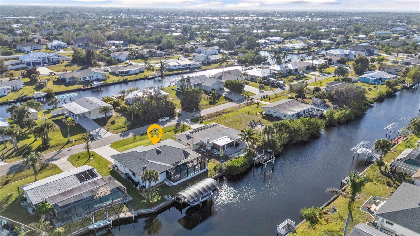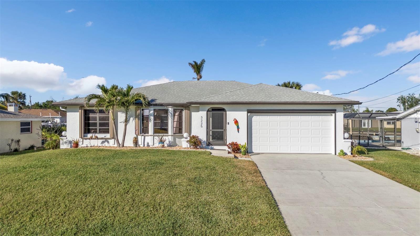Contact Joseph Treanor
Schedule A Showing
3225 Magnolia Way, PUNTA GORDA, FL 33950
Priced at Only: $499,000
For more Information Call
Mobile: 352.442.9523
Address: 3225 Magnolia Way, PUNTA GORDA, FL 33950
Property Photos
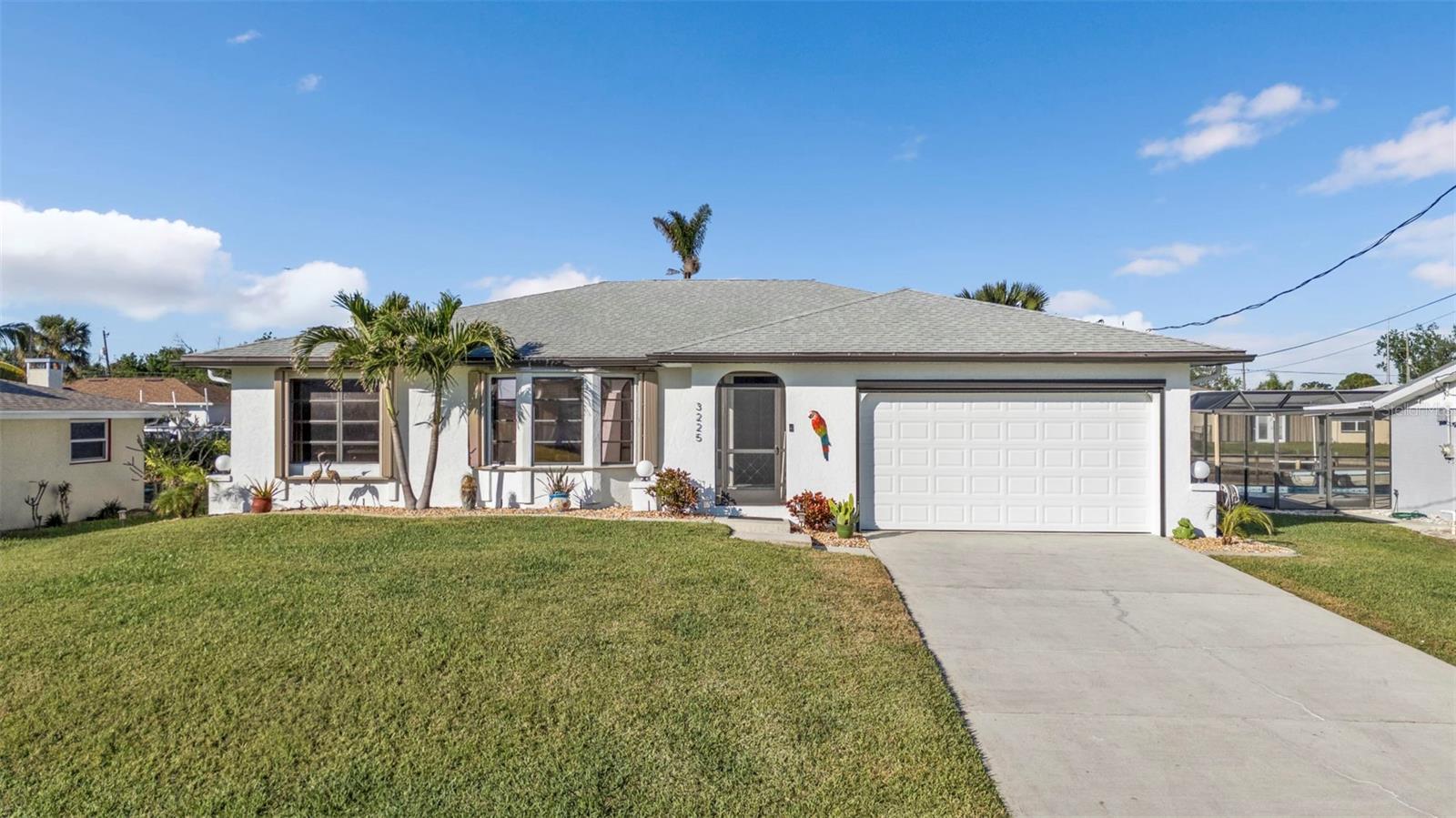
Property Location and Similar Properties
- MLS#: C7500341 ( Residential )
- Street Address: 3225 Magnolia Way
- Viewed: 59
- Price: $499,000
- Price sqft: $217
- Waterfront: Yes
- Wateraccess: Yes
- Waterfront Type: Brackish Water,Canal - Brackish,Canal - Saltwater,Canal Front
- Year Built: 1986
- Bldg sqft: 2299
- Bedrooms: 2
- Total Baths: 2
- Full Baths: 2
- Garage / Parking Spaces: 2
- Days On Market: 104
- Additional Information
- Geolocation: 26.9092 / -82.0508
- County: CHARLOTTE
- City: PUNTA GORDA
- Zipcode: 33950
- Subdivision: Waterway Colonypunta Gorda
- Elementary School: Sallie Jones Elementary
- Middle School: Punta Gorda Middle
- High School: Charlotte High
- Provided by: RE/MAX HARBOR REALTY
- Contact: Geri Vice
- 941-639-8500

- DMCA Notice
-
DescriptionNew price!! Discover the perfect blend of charm and modern luxury in this fully renovated waterfront home in punta gorda, fl. Nestled on a canal with direct gulf access from charlotte harbor, this 2 bedroom, 2 bathroom residence is minutes from the harbor, making it a boater's dream. The home boasts luxury vinyl and tile flooring throughout, creating a seamless, elegant feel. The spacious great room features vaulted ceilings, a bank of windows that fill the space with natural light, creating an inviting and airy atmosphere. Seamlessly connected, the cozy dining area and freshly renovated kitchen offer the perfect setting for gatherings. The kitchen is thoughtfully designed with crisp white wood cabinets, ample prep space, granite countertops, and stainless steel appliances, all complemented by a picturesque view of the water. Sliding glass doors provide easy access to the pool area, & a pass through window to the lanai making outdoor entertaining a breeze and enhancing the flow between indoor and outdoor living. The primary suite is a true retreat, featuring luxury vinyl floors, stylish barn doors, and a spacious walk in closet. Sliding glass doors provide direct access to the pool area, offering serene views of the sparkling water just steps away. The ensuite bathroom is thoughtfully designed with dual sinks, granite countertops, a relaxing garden tub, and a walk in shower. The second bedroom is equally inviting, boasting its own walk in closet and convenient proximity to the second bathroom, which includes a tub/shower combination and its own access to the pool area, seamlessly blending comfort with outdoor living. Step outside to your private oasis, complete with a newly screened in heated saltwater pool (2023) featuring a sun ledge, brick paver deck, and a covered entertaining area. The 39 foot composite dock (built 2020), 10,000 lb covered boat lift, electricity, water & 72 foot concrete seawall is ideal for boating enthusiasts. The property is equipped with an irrigation system, accordion hurricane shutters, and 30amp and 50amp outlets with a transfer switch for generator use. A new a/c unit installed in 2024 ensures comfort year round. This home did not have flooding or water intrusion from the storms. Transferable flood insurance policy available at $3447 a year. Located within 2 miles, you can explore downtown punta gorda's vibrant shops and dining, fishermen's village, pickle ball courts, ymca, or take in the scenic beauty of ponce de leon park, golf courses, waterfront restaurants, walking trails & all the essential conveniences. This home is more than a residence; its your gateway to the ultimate florida lifestyle.
Features
Waterfront Description
- Brackish Water
- Canal - Brackish
- Canal - Saltwater
- Canal Front
Appliances
- Dishwasher
- Dryer
- Electric Water Heater
- Exhaust Fan
- Microwave
- Range
- Refrigerator
- Washer
- Water Softener
Home Owners Association Fee
- 0.00
Carport Spaces
- 0.00
Close Date
- 0000-00-00
Cooling
- Central Air
Country
- US
Covered Spaces
- 0.00
Exterior Features
- Hurricane Shutters
- Irrigation System
- Private Mailbox
- Rain Gutters
- Sliding Doors
- Sprinkler Metered
Flooring
- Luxury Vinyl
- Tile
Furnished
- Unfurnished
Garage Spaces
- 2.00
Heating
- Central
- Electric
High School
- Charlotte High
Insurance Expense
- 0.00
Interior Features
- Ceiling Fans(s)
- Eat-in Kitchen
- High Ceilings
- Open Floorplan
- Primary Bedroom Main Floor
- Skylight(s)
- Solid Surface Counters
- Solid Wood Cabinets
- Split Bedroom
- Stone Counters
- Thermostat
- Vaulted Ceiling(s)
- Walk-In Closet(s)
- Window Treatments
Legal Description
- WWC 000 000B 0015 WATERWAY COLONY BLK B LT 15 395/34 571/849 DC700/918 PR82-288 723/678-680 DC1371/918-JLB AFF2038/1708 3668/1005 AFF3944/1446 3944/1467 4521/444
Levels
- One
Living Area
- 1536.00
Lot Features
- Cul-De-Sac
- FloodZone
- In County
- Landscaped
- Near Golf Course
- Paved
Middle School
- Punta Gorda Middle
Area Major
- 33950 - Punta Gorda
Net Operating Income
- 0.00
Occupant Type
- Owner
Open Parking Spaces
- 0.00
Other Expense
- 0.00
Parcel Number
- 412318304004
Parking Features
- Driveway
- Garage Door Opener
- Guest
- Off Street
Pets Allowed
- Yes
Pool Features
- Child Safety Fence
- Gunite
- Heated
- In Ground
- Lighting
- Salt Water
- Screen Enclosure
- Solar Cover
Possession
- Close Of Escrow
Property Type
- Residential
Roof
- Shingle
School Elementary
- Sallie Jones Elementary
Sewer
- Septic Tank
Tax Year
- 2025
Township
- 41
Utilities
- Cable Available
- Electricity Connected
- Street Lights
View
- Pool
- Water
Views
- 59
Virtual Tour Url
- https://www.zillow.com/view-imx/df0b3f41-52e8-4c51-a26d-2eb52175a1fb?setAttribution=mls&wl=true&initialViewType=pano&utm_source=dashboard
Water Source
- Public
Year Built
- 1986
Zoning Code
- RSF3.5

- Joseph Treanor
- Tropic Shores Realty
- If I can't buy it, I'll sell it!
- Mobile: 352.442.9523
- 352.442.9523
- joe@jetsellsflorida.com





