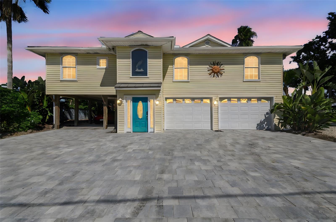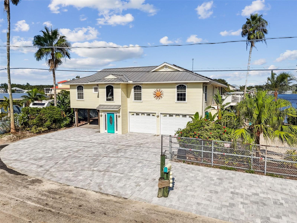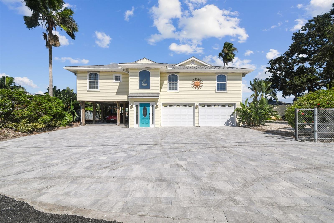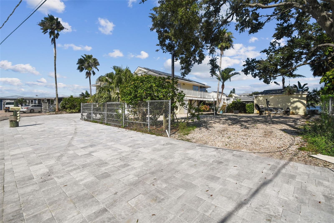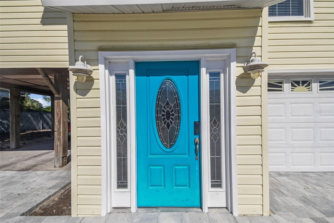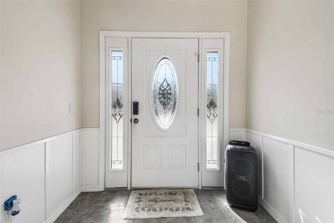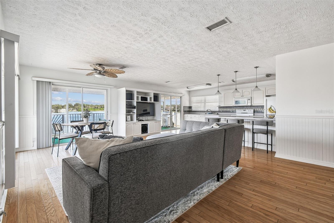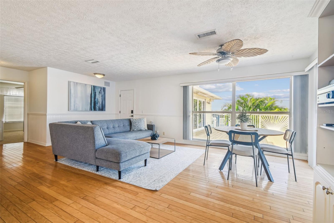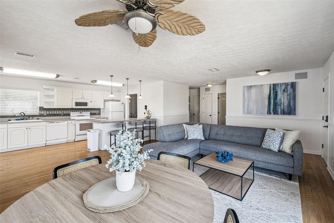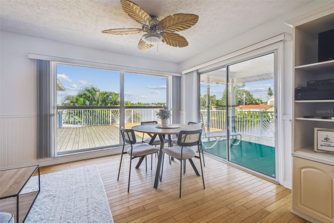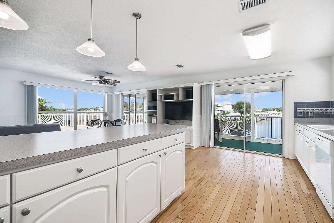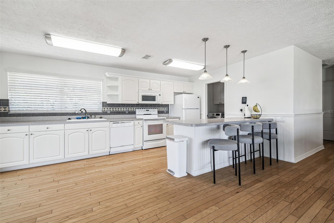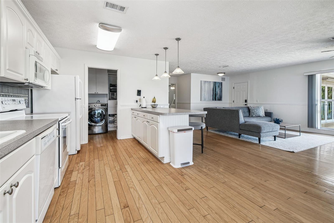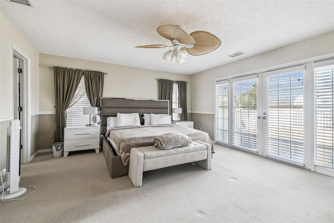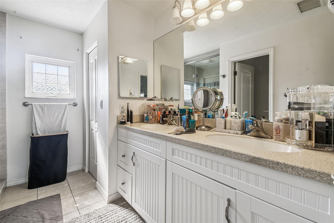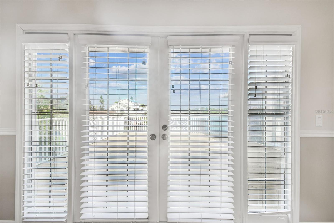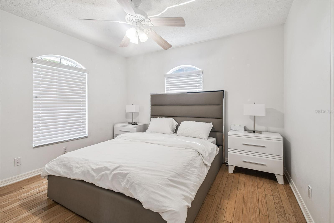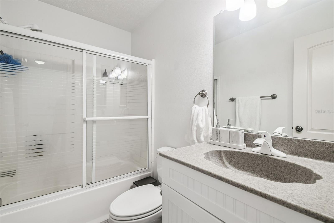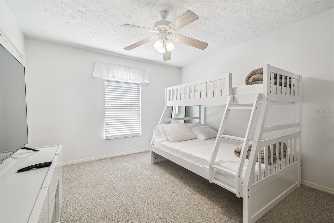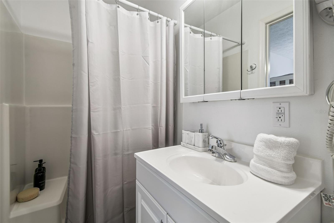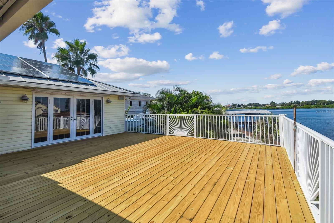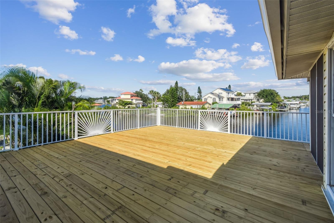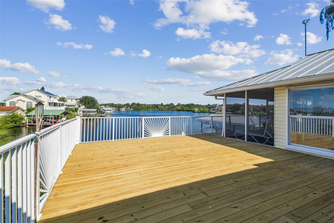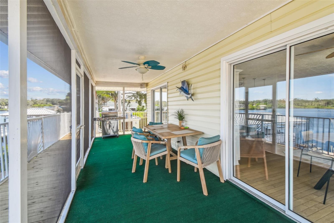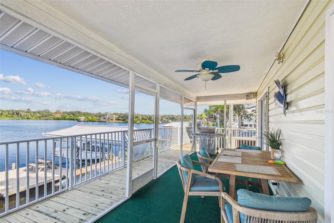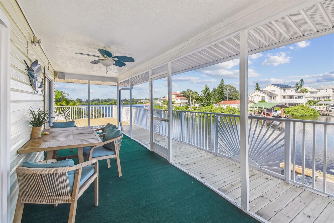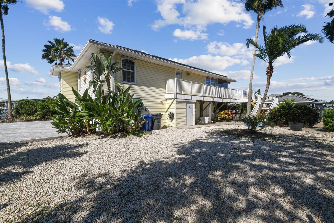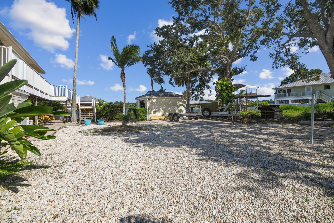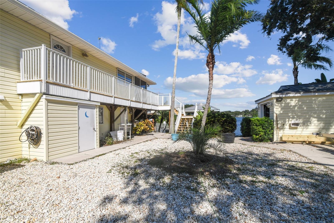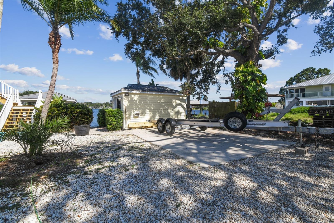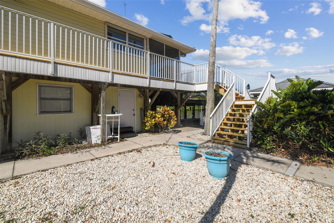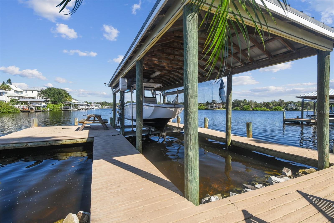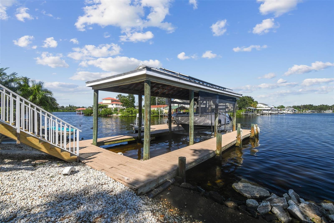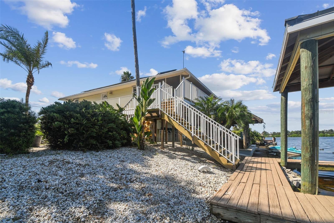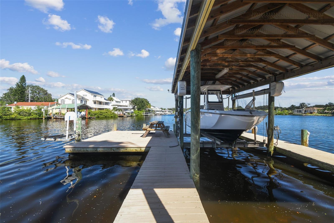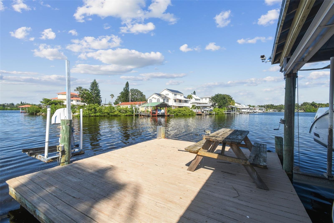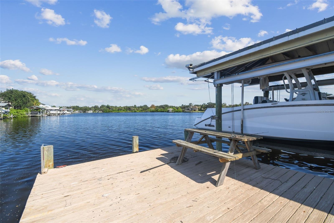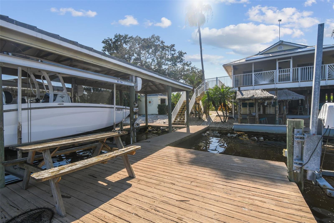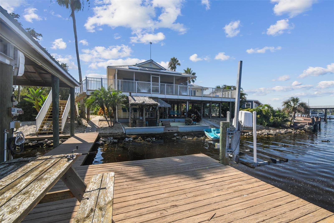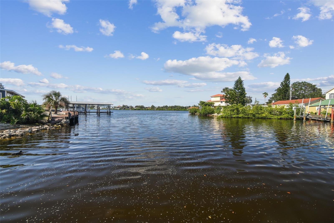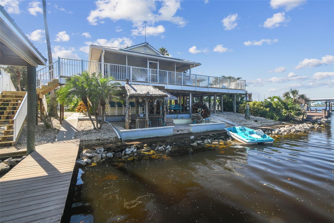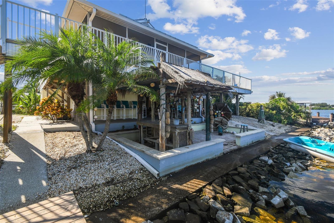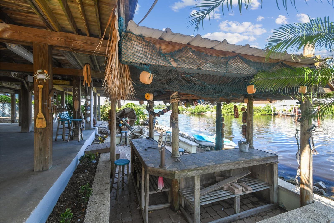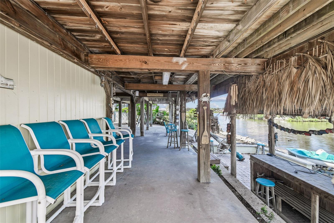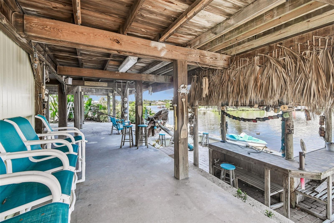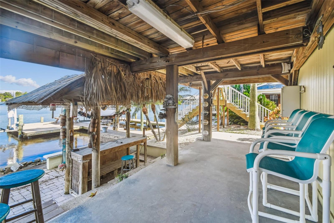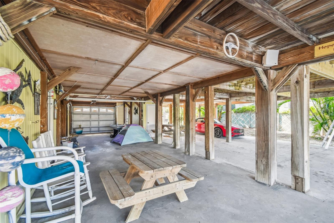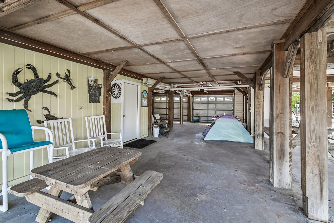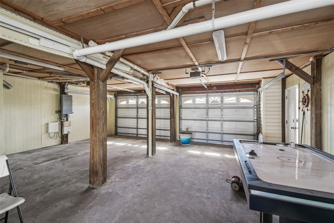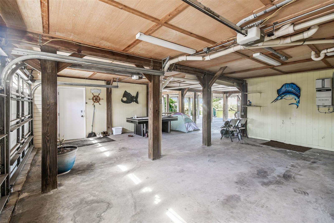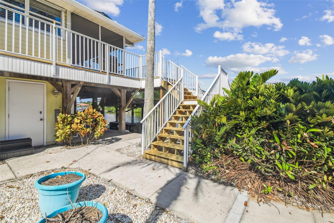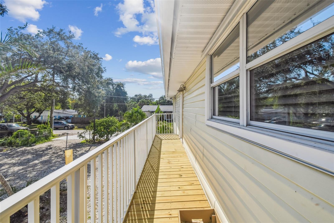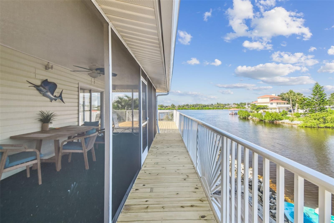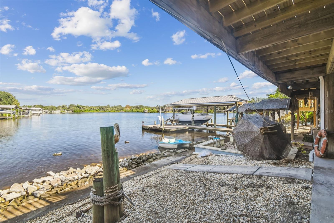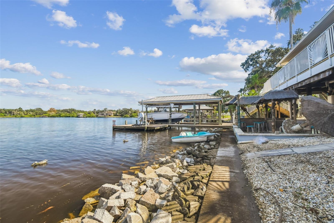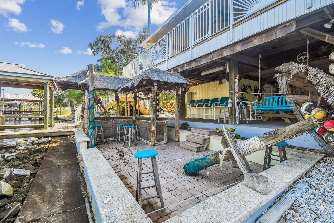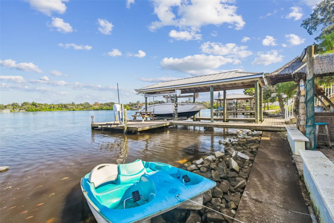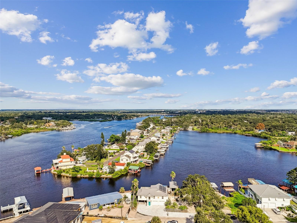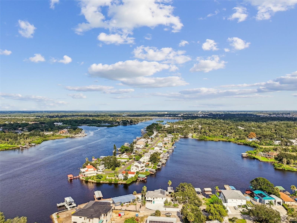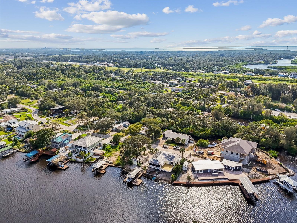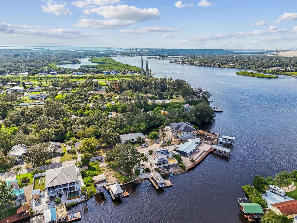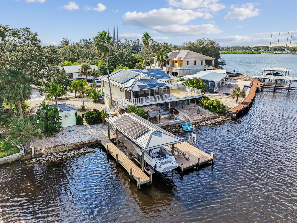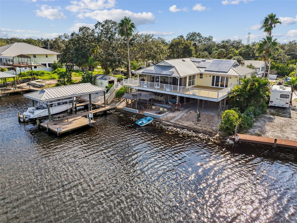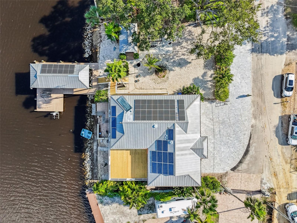Contact Joseph Treanor
Schedule A Showing
9914 Alavista Drive, GIBSONTON, FL 33534
Priced at Only: $1,025,999
For more Information Call
Mobile: 352.442.9523
Address: 9914 Alavista Drive, GIBSONTON, FL 33534
Property Photos
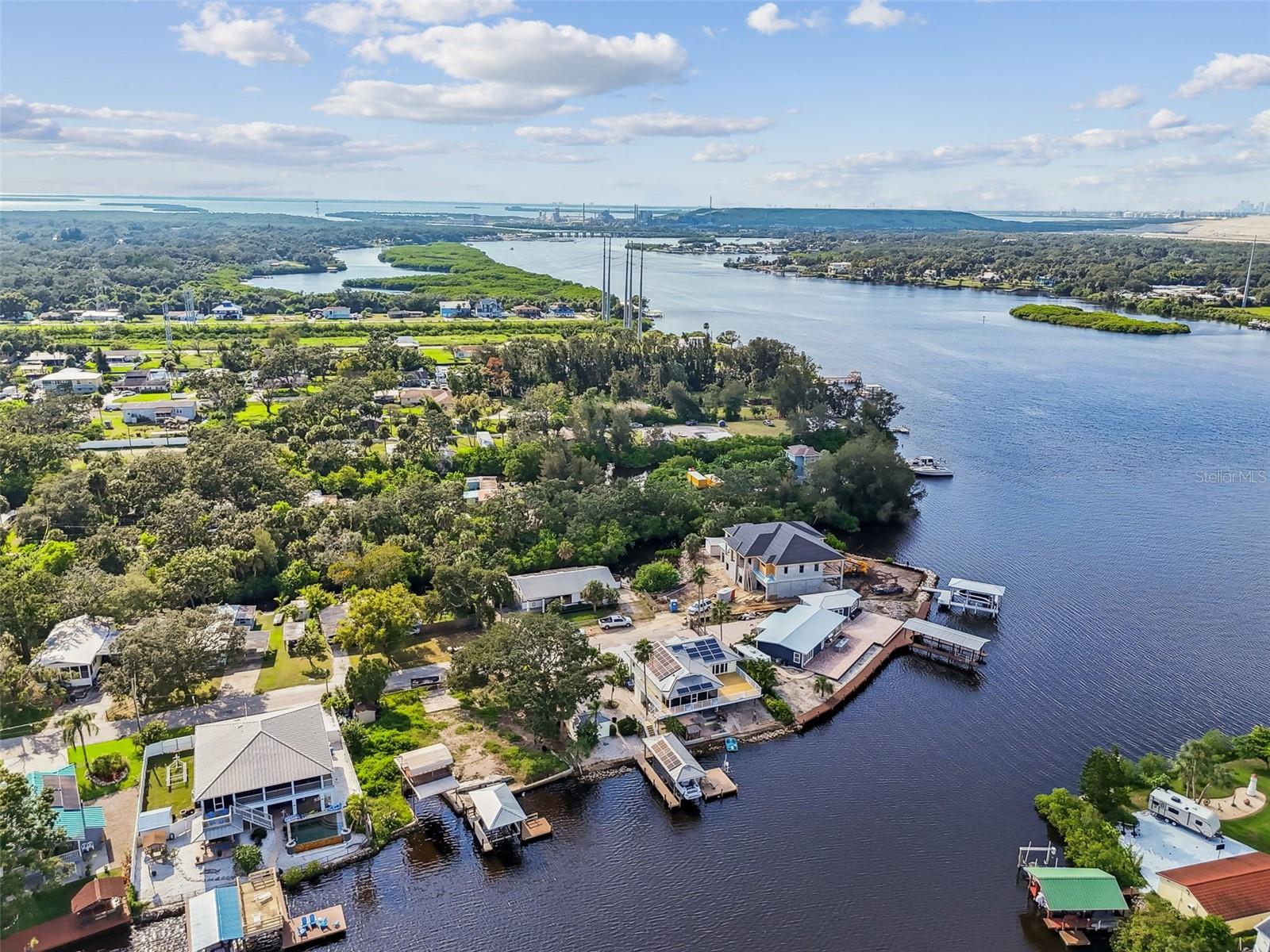
Property Location and Similar Properties
- MLS#: TB8430799 ( Residential )
- Street Address: 9914 Alavista Drive
- Viewed: 37
- Price: $1,025,999
- Price sqft: $205
- Waterfront: Yes
- Wateraccess: Yes
- Waterfront Type: Canal - Brackish,River Front
- Year Built: 1978
- Bldg sqft: 4996
- Bedrooms: 3
- Total Baths: 3
- Full Baths: 3
- Days On Market: 10
- Additional Information
- Geolocation: 27.8552 / -82.3631
- County: HILLSBOROUGH
- City: GIBSONTON
- Zipcode: 33534
- Subdivision: Unplatted
- Elementary School: Gibsonton
- Middle School: Dowdell
- High School: East Bay
- Provided by: KELLER WILLIAMS REALTY- PALM H
- Contact: Brandon Rimes
- 727-772-0772

- DMCA Notice
-
DescriptionFlorida Living at Its Best! This fully remodeled (2002) 3 bedroom, 3 bathroom elevated stilt home sits at the end of a quiet street on a large waterfront lot, where you can enjoy incredible sunrise and sunset views and frequent visits from dolphins and manatees. Nestled on a canal of the Alafia River with direct access to the Gulf, this home offers the perfect blend of privacy, space, and true waterfront living. Upstairs, the open floor plan highlights an expansive living room seamlessly connected to the kitchen and dining areas. The spacious kitchen features a breakfast bar, abundant cabinet storage, and plenty of room to cook and entertain. A split bedroom layout provides privacy, while the primary suite impresses with a spa like en suite complete with dual vanities, a walk in shower, and a large custom walk in closet. Double doors lead from the suite to the wraparound deck, where you can take in stunning water views. Beautiful wood flooring extends throughout most of the home, and the laundry room is thoughtfully designed with built ins for extra storage. Outdoor living is at the heart of this property. The second floor screened porch and expansive wraparound deck are perfect for soaking in the views, while the ground level offers a covered tiki bar and spacious entertaining area. Boating enthusiasts will love the private covered dock with a 12,000 pound boat lift and 1,000 pound jet ski lift, along with plenty of room for kayaks, paddleboards, and RV parkingall tucked securely behind a private electric gate. Covered parking for three vehicles adds to the convenience. Energy efficient and built to last, the home is fully solar powered with updated panels (2023) and an inverter under warranty through 2026. Additional upgrades include a 50 year galvanized standing seam metal roof, hurricane shutters, professional landscaping, and custom exterior lighting. By boat, youre just minutes from the open bay, popular waterfront restaurants, and downtown Tampa. By car, youll have easy access to US 301, the Crosstown Expressway, and I 75. Whether as a full time residence, vacation retreat, or income producing Airbnb, this home delivers the perfect mix of comfort, convenience, and lifestyle.
Features
Waterfront Description
- Canal - Brackish
- River Front
Appliances
- Dishwasher
- Disposal
- Dryer
- Gas Water Heater
- Microwave
- Range
- Refrigerator
- Washer
Home Owners Association Fee
- 0.00
Carport Spaces
- 0.00
Close Date
- 0000-00-00
Cooling
- Central Air
Country
- US
Covered Spaces
- 0.00
Exterior Features
- Balcony
- French Doors
- Hurricane Shutters
- Lighting
- Rain Gutters
- Storage
Flooring
- Carpet
- Hardwood
- Tile
Garage Spaces
- 0.00
Heating
- Central
High School
- East Bay-HB
Insurance Expense
- 0.00
Interior Features
- Ceiling Fans(s)
- Kitchen/Family Room Combo
- Living Room/Dining Room Combo
- Open Floorplan
- Walk-In Closet(s)
- Window Treatments
Legal Description
- FROM NLY COR OF LOT 15 ALAVISTA SUB UNIT ONE PB 44 PG 4 RUN N 148 FT E 50 FT N 135 FT NELY 49.78 FT ALONG CURVE RAD 92 FT CH BR N 15 DEG 30 MIN E 49.17 FT N 31 DEG E 50 FT NELY 87.99 FT ALONG CURVE RAD 162.62 FT CH BR N 15 DEG 30 MIN E 86.92 FT N 160 FT NWLY 63.18 FT ALONG ARC OF CURVE RAD 477.68 FT CH BR N 03 DEG 47 MIN 20 SEC W 63.13 FT N 07 DEG 34 MIN 40 SEC W 218.82 FT TO POB THENCE CONT N 07 DEG 34 MIN 40 SEC W 112.86 FT N 82 DEG 25 MIN 20 SEC E 176.66 FT S 52 DEG 45 MIN 30 SEC E 115.78 FT S 31.52 FT MOL TO PT 814 FT N OF NLY BDRY OF ALAVISTA SUB UNIT ONE AND S 82 DEG 25 MIN 20 SEC W 254.63 FT TO POB
Levels
- Two
Living Area
- 1922.00
Middle School
- Dowdell-HB
Area Major
- 33534 - Gibsonton
Net Operating Income
- 0.00
Occupant Type
- Owner
Open Parking Spaces
- 0.00
Other Expense
- 0.00
Other Structures
- Shed(s)
Parcel Number
- U-24-30-19-ZZZ-000001-71510.0
Parking Features
- Covered
- Driveway
Pets Allowed
- Yes
Possession
- Close Of Escrow
Property Type
- Residential
Roof
- Metal
School Elementary
- Gibsonton-HB
Sewer
- Septic Tank
Tax Year
- 2024
Township
- 30
Utilities
- BB/HS Internet Available
- Cable Available
- Electricity Connected
- Underground Utilities
- Water Connected
View
- Water
Views
- 37
Virtual Tour Url
- https://www.propertypanorama.com/instaview/stellar/TB8430799
Water Source
- Public
Year Built
- 1978
Zoning Code
- RSC-6

- Joseph Treanor
- Tropic Shores Realty
- If I can't buy it, I'll sell it!
- Mobile: 352.442.9523
- 352.442.9523
- joe@jetsellsflorida.com





