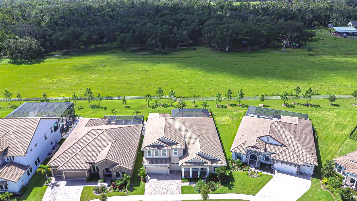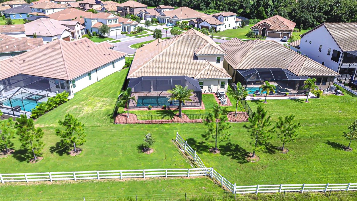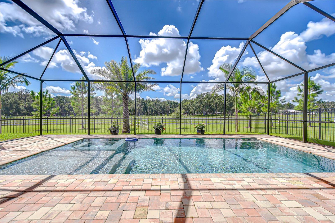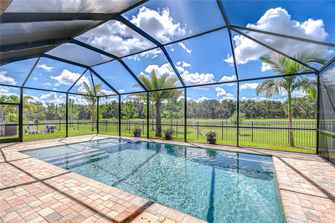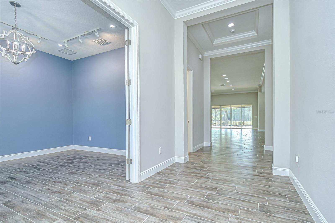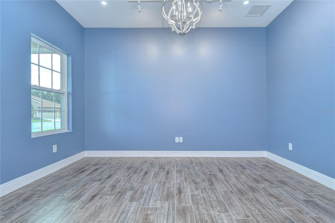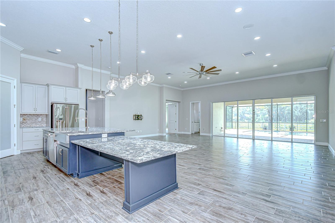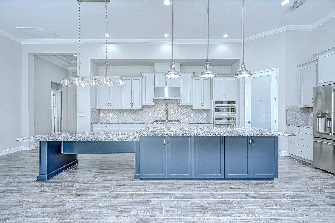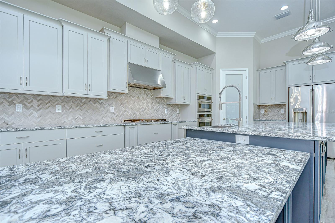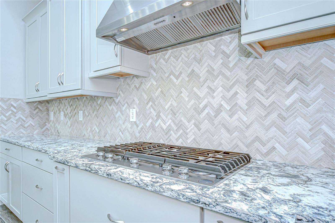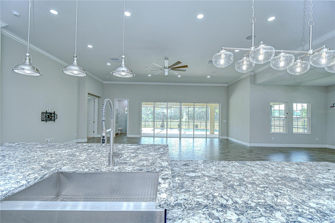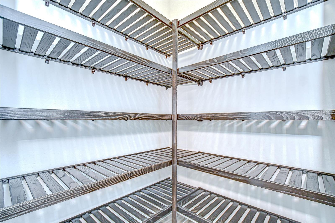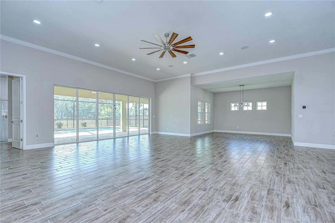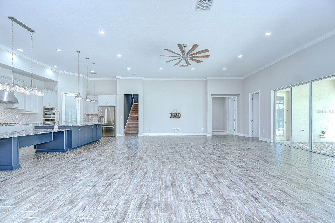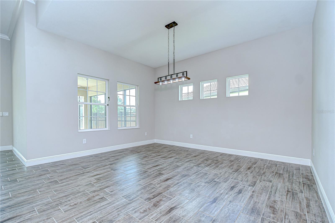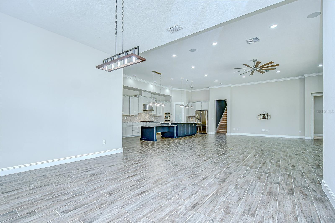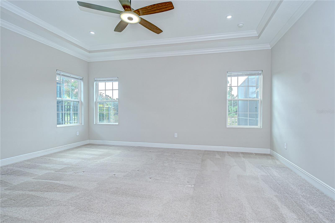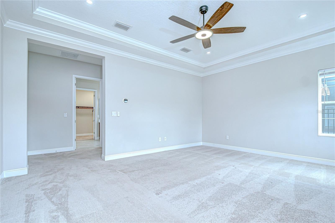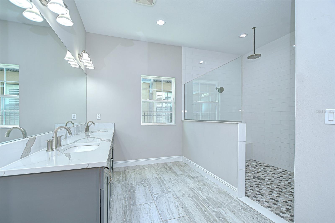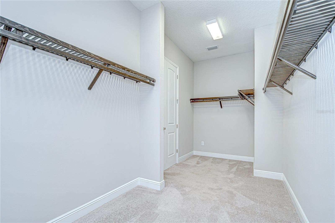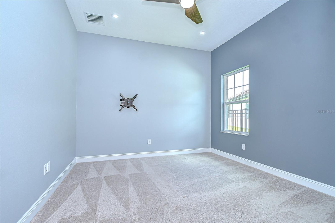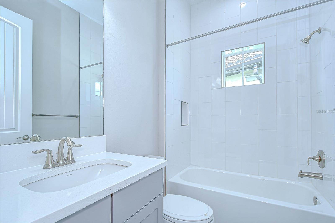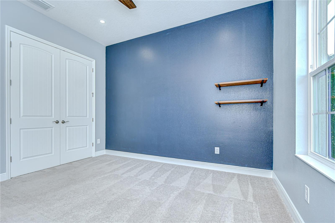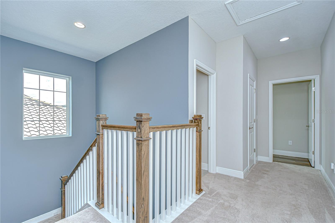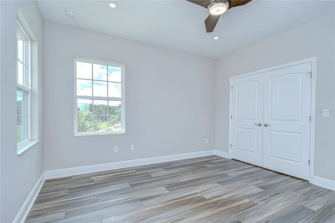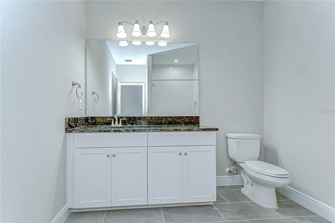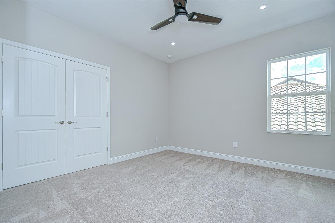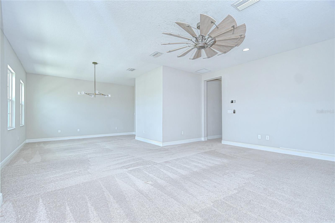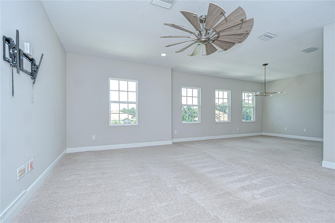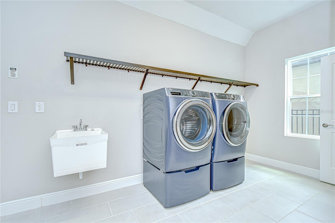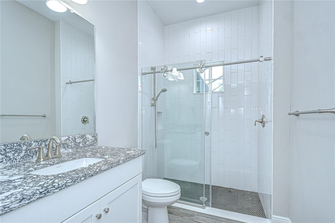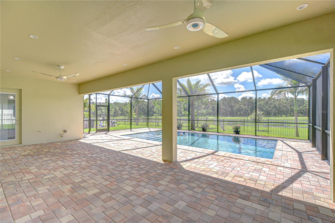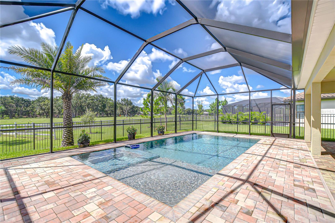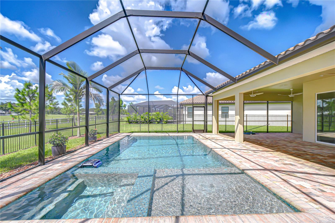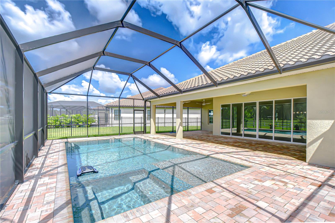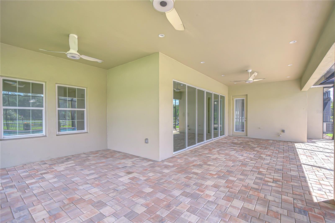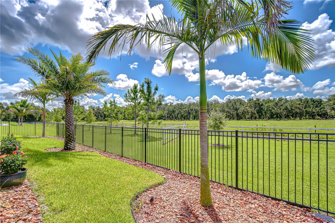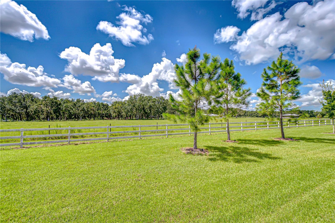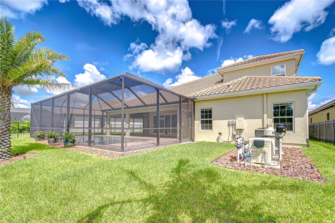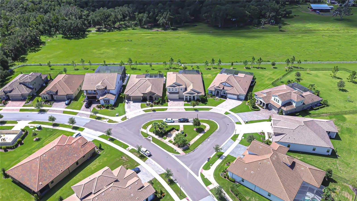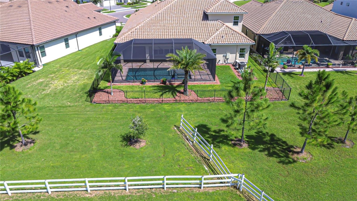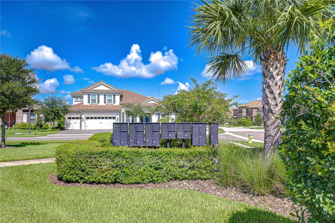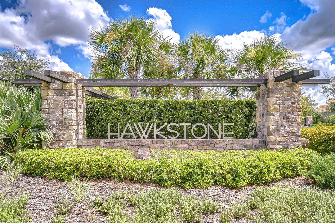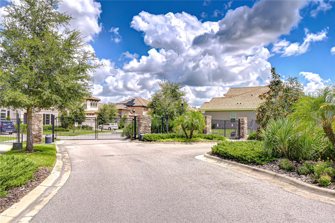Contact Joseph Treanor
Schedule A Showing
13163 Pasture View Loop, RIVERVIEW, FL 33579
Priced at Only: $895,000
For more Information Call
Mobile: 352.442.9523
Address: 13163 Pasture View Loop, RIVERVIEW, FL 33579
Property Photos
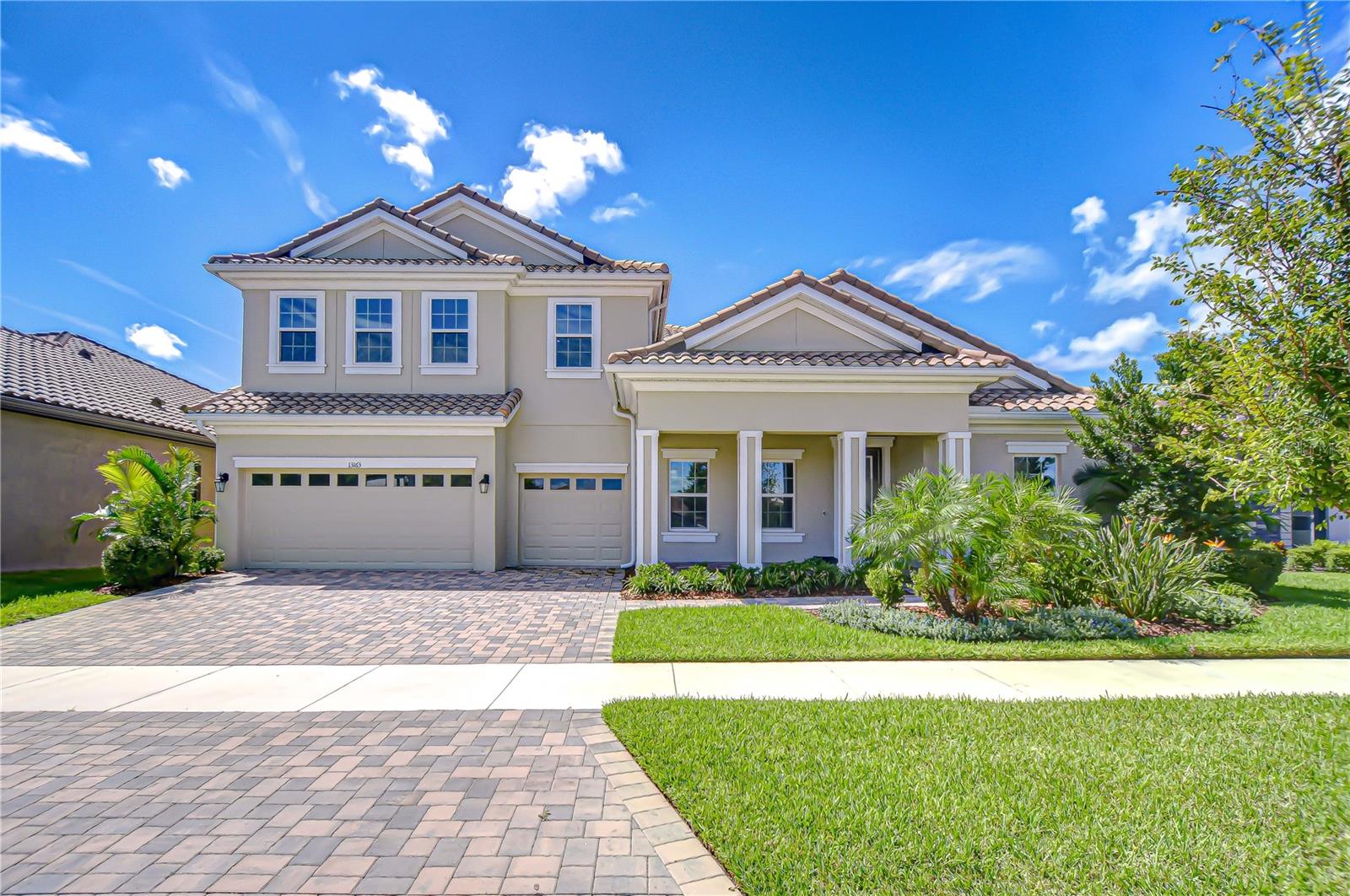
Property Location and Similar Properties
- MLS#: TB8419928 ( Residential )
- Street Address: 13163 Pasture View Loop
- Viewed: 6
- Price: $895,000
- Price sqft: $157
- Waterfront: No
- Year Built: 2023
- Bldg sqft: 5690
- Bedrooms: 5
- Total Baths: 4
- Full Baths: 4
- Garage / Parking Spaces: 3
- Days On Market: 4
- Additional Information
- Geolocation: 27.8004 / -82.2404
- County: HILLSBOROUGH
- City: RIVERVIEW
- Zipcode: 33579
- Subdivision: Hawkstone
- Elementary School: Pinecrest
- Middle School: Barrington
- High School: Newsome
- Provided by: SIGNATURE REALTY ASSOCIATES
- Contact: Brenda Wade
- 813-689-3115

- DMCA Notice
-
DescriptionStep into a world of refined luxury in Hawkstone, where this stunning West Bay Key West II home sets a new standard for modern Florida living. Designed for both elegance and comfort, this 5 bedroom, 4 bathroom residence features a dedicated home office, an expansive bonus room, and a thoughtfully planned triple split layout that ensures privacy and flexibility for family and guests alike. Inside, soaring ceilings, tray and crown molding, wide baseboards, and sophisticated wood look tile flooring create a light filled, elegant atmosphere. The home office, framed by French doors, offers a serene retreat, while the open concept great room flows effortlessly into the gourmet kitchen. Here, a large center island, premium stone countertops, top of the line stainless appliances, soft close cabinetry, and a walk in pantry make both everyday living and entertaining effortless. The primary suite is a true sanctuary, with double door entry, a spa inspired en suite featuring a luxurious walk in shower, and an oversized walk in closet. Two secondary bedrooms share a bath downstairs, while two additional bedrooms upstairs share a bath, complemented by the enormous bonus roomperfect for media, gaming, or a home gym. Step outside to your resort style backyard retreat, complete with a saltwater heated pool and spa with sun shelf, a pavered screened lanai, fenced yard, and lush tropical landscapingall with complete privacy and no backyard neighbors. Every detail has been thoughtfully upgraded, including a new fence and gutters, epoxy garage flooring, recessed and ambient lighting, smart home switches, a high SEER upstairs AC with additional zone, water softener, whole house surge protection, and permanent holiday lighting. Hawkstone offers miles of scenic walking trails and resort caliber amenities, including swimming pools, a lap pool, pickleball and bocce courts, a dog park, playgrounds, a yoga lawn, and a floating dock. Located near top rated schools, nature preserves, and family friendly activities, with easy access to US 301 and I 75, this exceptional home delivers a rare combination of luxury, lifestyle, and ultimate privacy. Copy and paste the link to tour the home virtually: my.matterport.com/show/?m=DiBjFuYTepE&mls=1
Features
Appliances
- Built-In Oven
- Convection Oven
- Cooktop
- Dishwasher
- Disposal
- Exhaust Fan
- Gas Water Heater
- Microwave
- Range Hood
- Water Softener
Association Amenities
- Fence Restrictions
- Gated
- Park
- Pickleball Court(s)
- Playground
- Pool
- Recreation Facilities
- Shuffleboard Court
Home Owners Association Fee
- 259.00
Home Owners Association Fee Includes
- Pool
- Recreational Facilities
Association Name
- Rizzetta & Company - Joanna Peterson
Association Phone
- 813-933-5571
Carport Spaces
- 0.00
Close Date
- 0000-00-00
Cooling
- Central Air
- Humidity Control
Country
- US
Covered Spaces
- 0.00
Exterior Features
- Lighting
- Rain Gutters
- Sidewalk
- Sliding Doors
Flooring
- Carpet
- Laminate
- Tile
Garage Spaces
- 3.00
Heating
- Central
- Electric
- Natural Gas
High School
- Newsome-HB
Insurance Expense
- 0.00
Interior Features
- Ceiling Fans(s)
- Crown Molding
- Eat-in Kitchen
- High Ceilings
- Kitchen/Family Room Combo
- Open Floorplan
- Primary Bedroom Main Floor
- Split Bedroom
- Stone Counters
- Thermostat
- Tray Ceiling(s)
- Walk-In Closet(s)
Legal Description
- OKERLUND RANCH SUBDIVISION PHASE 1 LOT 9 BLOCK 13
Levels
- Two
Living Area
- 4411.00
Lot Features
- In County
- Sidewalk
- Paved
- Private
Middle School
- Barrington Middle
Area Major
- 33579 - Riverview
Net Operating Income
- 0.00
Occupant Type
- Owner
Open Parking Spaces
- 0.00
Other Expense
- 0.00
Parcel Number
- U-07-31-21-C15-000013-00009.0
Parking Features
- Driveway
- Garage Door Opener
Pets Allowed
- Yes
Pool Features
- Heated
- In Ground
- Pool Alarm
- Salt Water
Property Type
- Residential
Roof
- Tile
School Elementary
- Pinecrest-HB
Sewer
- Public Sewer
Tax Year
- 2024
Township
- 31
Utilities
- BB/HS Internet Available
- Electricity Available
- Electricity Connected
- Natural Gas Available
- Natural Gas Connected
- Phone Available
- Public
View
- Trees/Woods
Virtual Tour Url
- my.matterport.com/show/?m=DiBjFuYTepE&mls=1
Water Source
- Public
Year Built
- 2023
Zoning Code
- PD

- Joseph Treanor
- Tropic Shores Realty
- If I can't buy it, I'll sell it!
- Mobile: 352.442.9523
- 352.442.9523
- joe@jetsellsflorida.com





