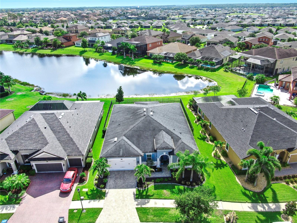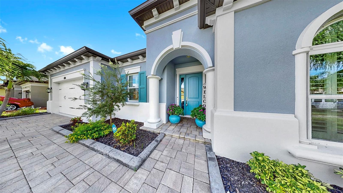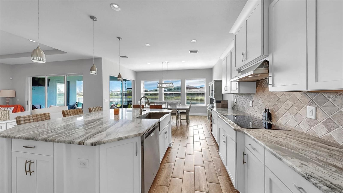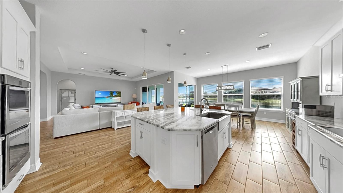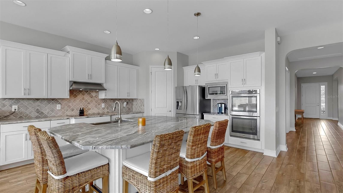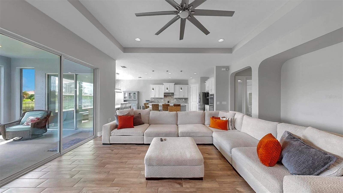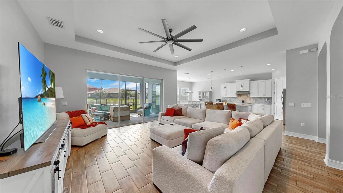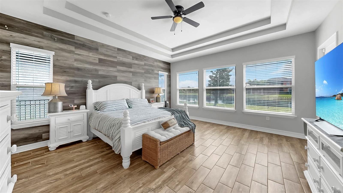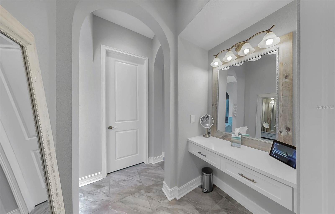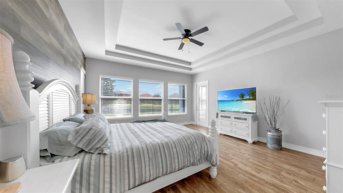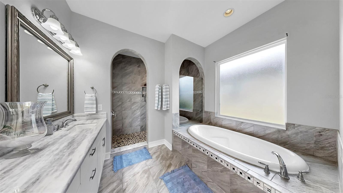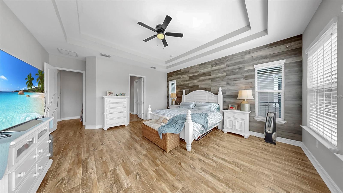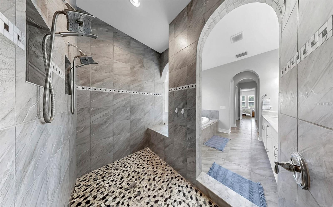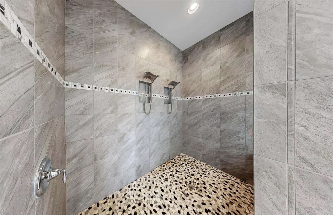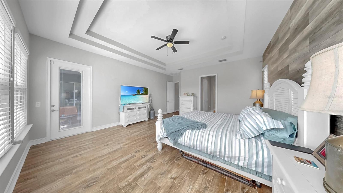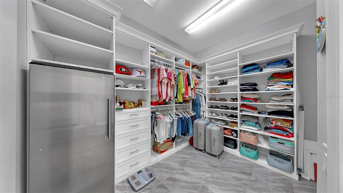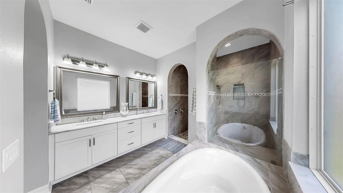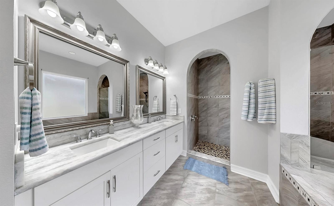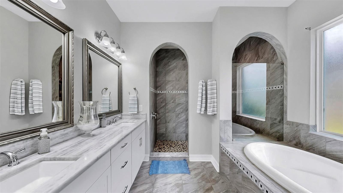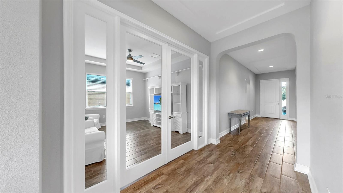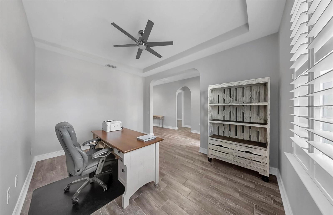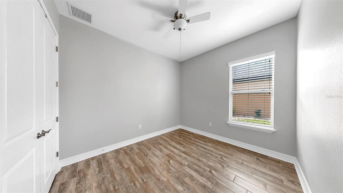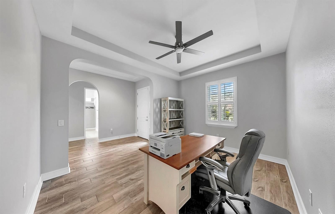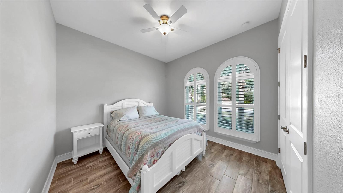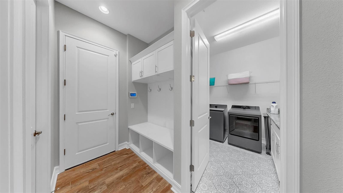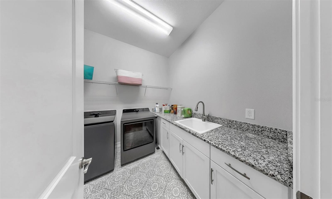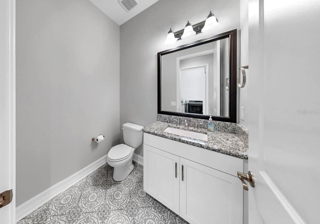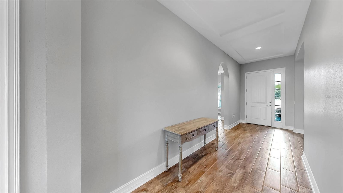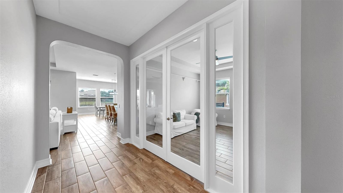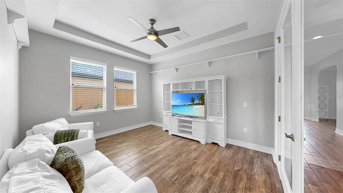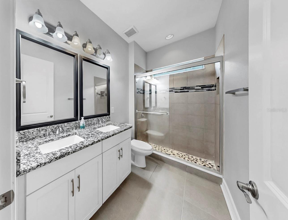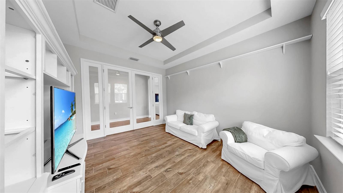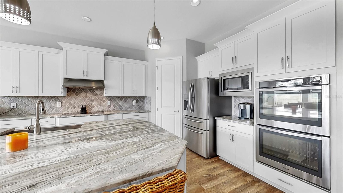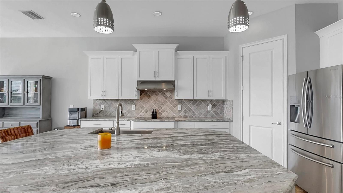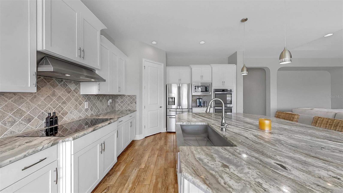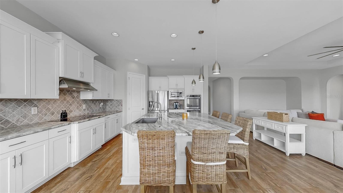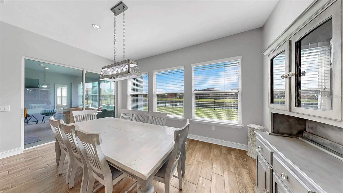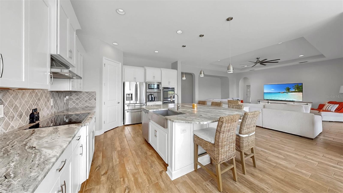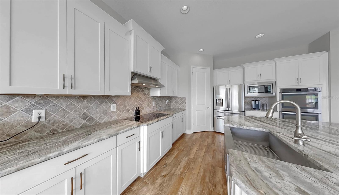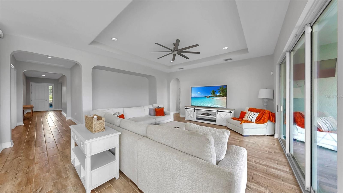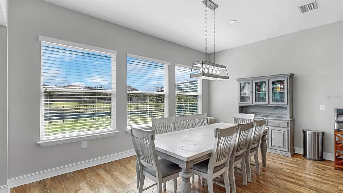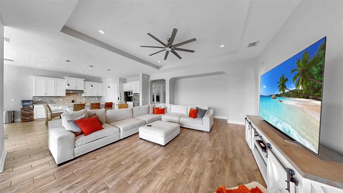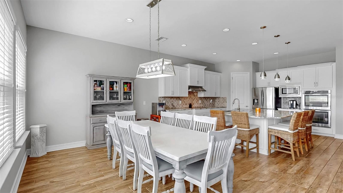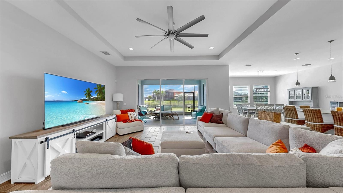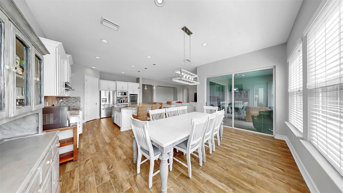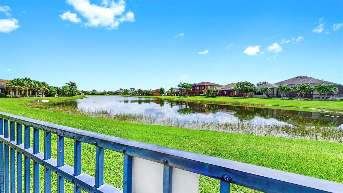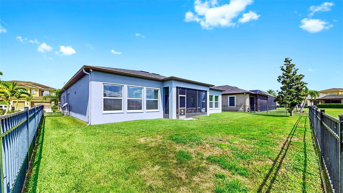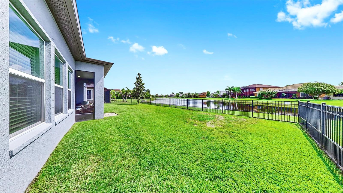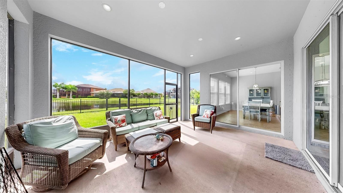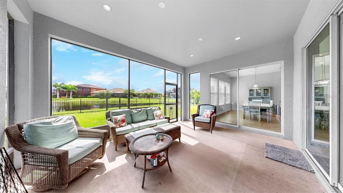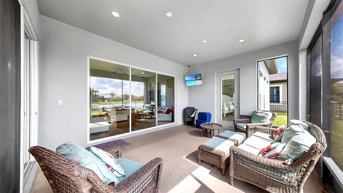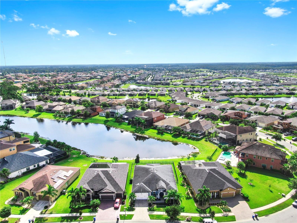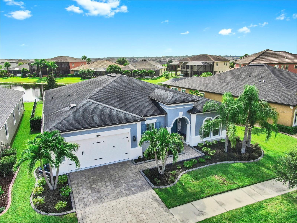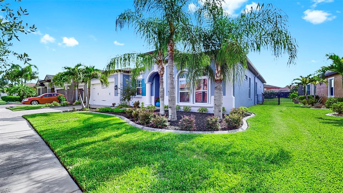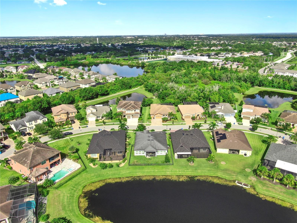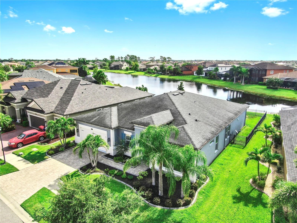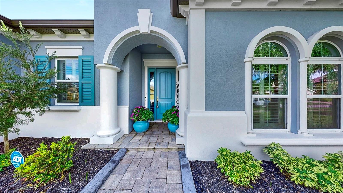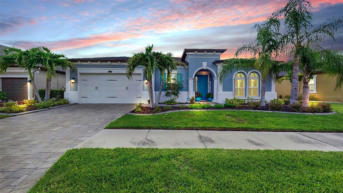Contact Joseph Treanor
Schedule A Showing
13307 Fawn Lily Drive, RIVERVIEW, FL 33579
Priced at Only: $549,900
For more Information Call
Mobile: 352.442.9523
Address: 13307 Fawn Lily Drive, RIVERVIEW, FL 33579
Property Photos
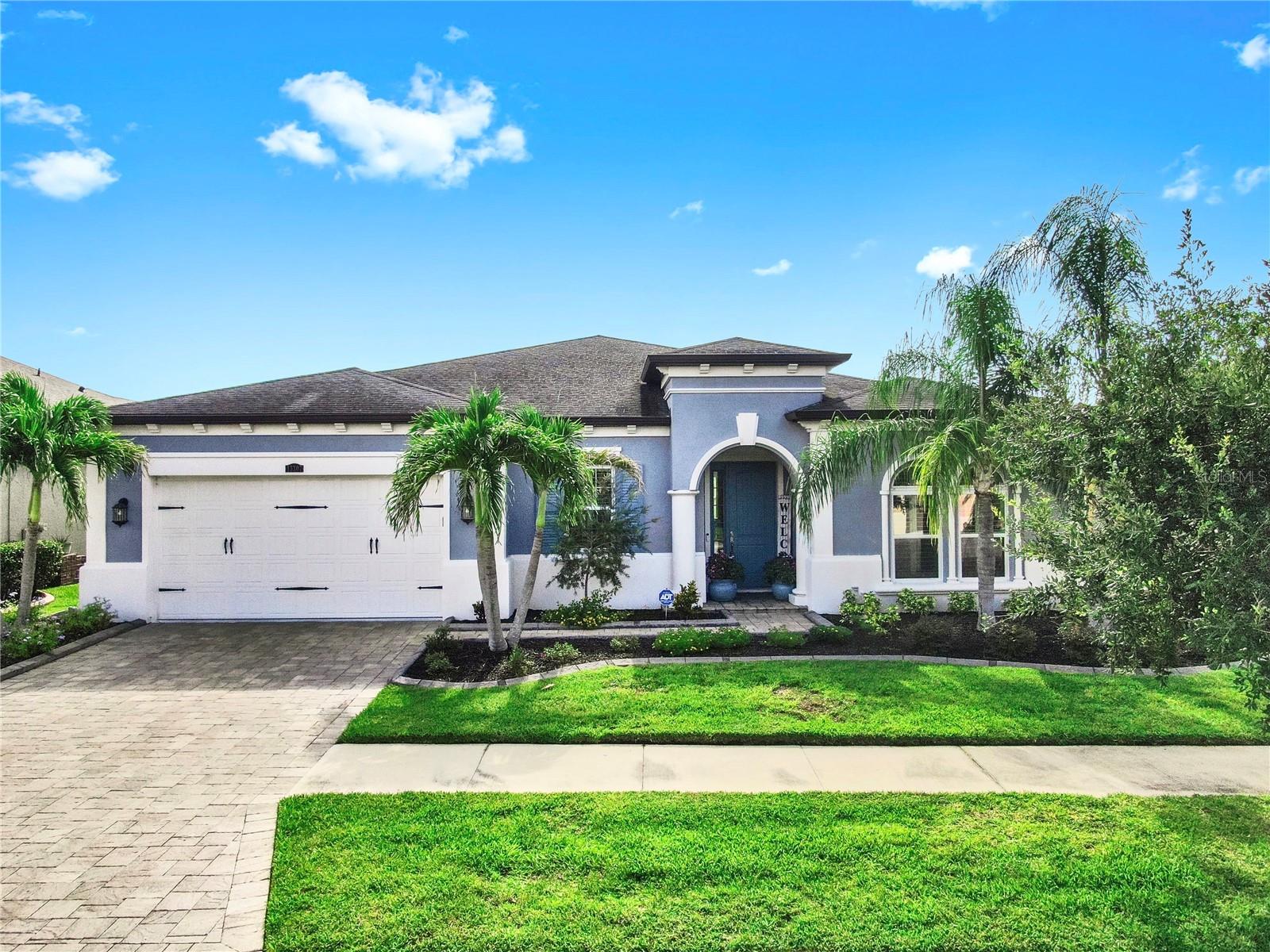
Property Location and Similar Properties
- MLS#: TB8415262 ( Residential )
- Street Address: 13307 Fawn Lily Drive
- Viewed: 42
- Price: $549,900
- Price sqft: $141
- Waterfront: No
- Year Built: 2016
- Bldg sqft: 3891
- Bedrooms: 3
- Total Baths: 3
- Full Baths: 2
- 1/2 Baths: 1
- Garage / Parking Spaces: 2
- Days On Market: 53
- Additional Information
- Geolocation: 27.795 / -82.297
- County: HILLSBOROUGH
- City: RIVERVIEW
- Zipcode: 33579
- Subdivision: Waterleaf Ph 2a 2b
- Elementary School: Summerfield Crossing
- Middle School: Eisenhower
- High School: East Bay
- Provided by: DALTON WADE INC
- Contact: Donna Southers
- 888-668-8283

- DMCA Notice
-
DescriptionOne or more photo(s) has been virtually staged. As you step inside this magnificent home, you're greeted by a generous layout featuring three well appointed bedrooms and two and a half luxurious bathsan entertainer's dream. The spaciousness and immaculate design radiate an inviting ambiance where every corner feels open and airy. The flexible living areas cater to various lifestyles; currently, one room serves as a vibrant TV/game room while the other functions as a home office. With two versatile spaces at your disposal, you have the freedom to adapt these areas to suit your needs perfectly. In today's world, where remote work is the norm, this residence excels by providing ample storage, large bedrooms, and the ultimate convenience. The kitchen is a true chef's delight, boasting striking granite countertops, an abundance of cabinetry, a walk in pantry, and a massive island perfect for gatherings. The farmhouse sink, stunning backsplash, and all stainless steel appliances elevate the culinary experience. Imagine relaxing by the lovely pond view in your fully fenced yard, located within a gated community with features such as a playground, pool, dog park, and basketball court. The owner's suite serves as a personal retreat, featuring two owners' closets, a glamorous makeup area with exquisite lighting, and a separate 3rd closet/dressing room. This expansive closet has been built with shelving and areas for display, a beautiful space for the fashionista to indulge in everything glam! The ensuite bath will pamper you with a double vanity, a soothing garden tub, and an impressive walk in shower. As you explore the home, you'll appreciate the massive kitchen island, which invites casual dining and connects seamlessly to the oversized living room filled with natural light. With ceiling fans and multiple sliding doors leading to a screened and covered lanai, indoor outdoor living is at your fingertips. The oversized laundry room adds practicality to this elegant home, complete with a mop sink, ample shelving, and a dedicated drop zone from the garage. If you're searching for wide doorways, soaring ceilings, abundant closet space, modern fixtures, and extra flex areas, combined with a generously sized fenced lot in a gated community, this property is an absolute must see. Envision the possibilities and call for your private showing.
Features
Appliances
- Built-In Oven
- Cooktop
- Dishwasher
- Disposal
- Dryer
- Electric Water Heater
- Exhaust Fan
- Microwave
- Range Hood
- Refrigerator
- Washer
Home Owners Association Fee
- 243.00
Home Owners Association Fee Includes
- Internet
Association Name
- Inframark
Association Phone
- 813-991-1116
Carport Spaces
- 0.00
Close Date
- 0000-00-00
Cooling
- Central Air
Country
- US
Covered Spaces
- 0.00
Exterior Features
- Hurricane Shutters
- Sidewalk
- Sliding Doors
Flooring
- Tile
Garage Spaces
- 2.00
Heating
- Central
- Electric
High School
- East Bay-HB
Insurance Expense
- 0.00
Interior Features
- Ceiling Fans(s)
- Eat-in Kitchen
- High Ceilings
- In Wall Pest System
- Kitchen/Family Room Combo
- Open Floorplan
- Stone Counters
- Tray Ceiling(s)
- Walk-In Closet(s)
Legal Description
- WATERLEAF PHASE 2A AND 2B LOT 12 BLOCK 8
Levels
- One
Living Area
- 3145.00
Middle School
- Eisenhower-HB
Area Major
- 33579 - Riverview
Net Operating Income
- 0.00
Occupant Type
- Owner
Open Parking Spaces
- 0.00
Other Expense
- 0.00
Parcel Number
- U-10-31-20-9WW-000008-00012.0
Pets Allowed
- Yes
Property Type
- Residential
Roof
- Shingle
School Elementary
- Summerfield Crossing Elementary
Sewer
- Public Sewer
Tax Year
- 2024
Township
- 31
Utilities
- BB/HS Internet Available
- Electricity Connected
- Sewer Connected
- Water Connected
Views
- 42
Virtual Tour Url
- https://www.propertypanorama.com/instaview/stellar/TB8415262
Water Source
- Public
Year Built
- 2016
Zoning Code
- PD

- Joseph Treanor
- Tropic Shores Realty
- If I can't buy it, I'll sell it!
- Mobile: 352.442.9523
- 352.442.9523
- joe@jetsellsflorida.com





