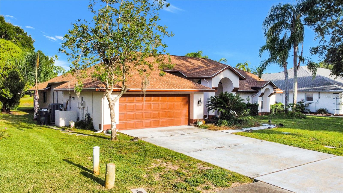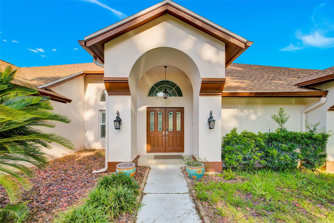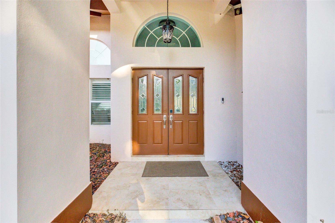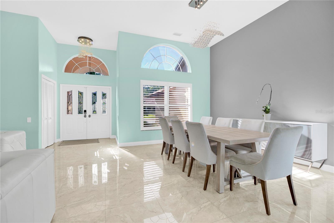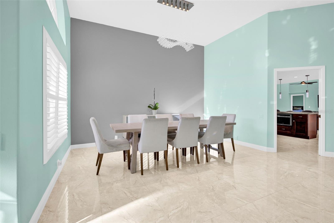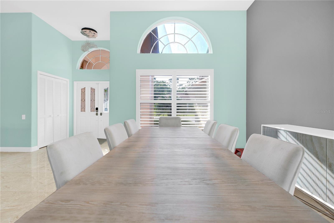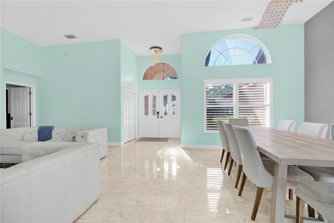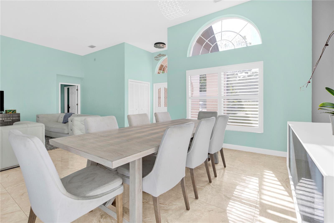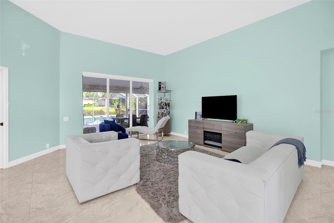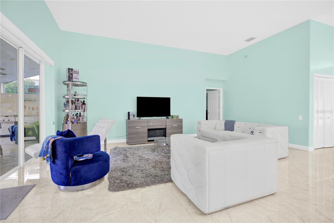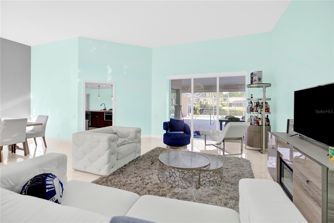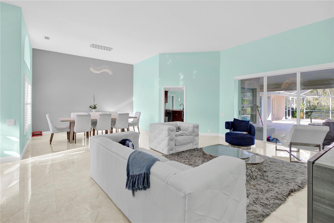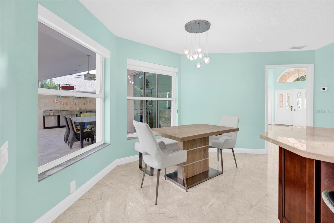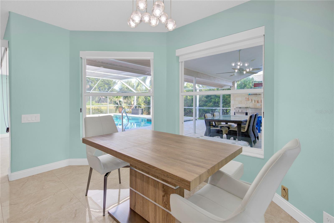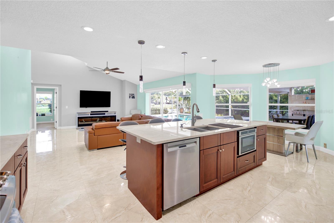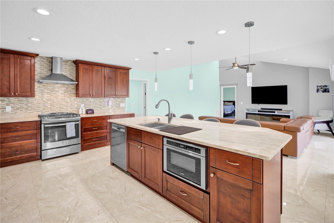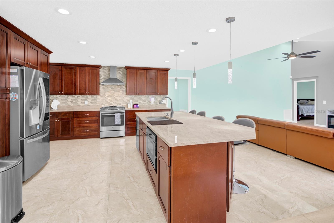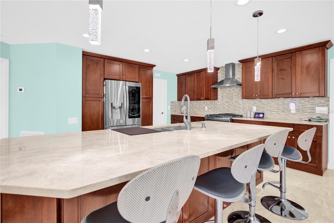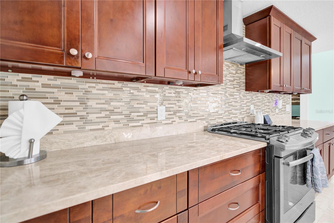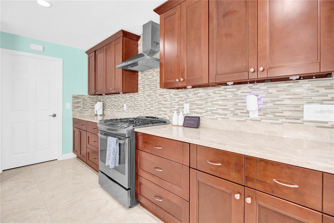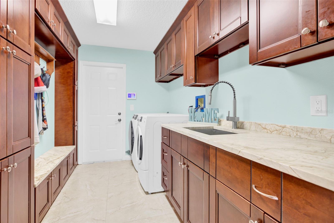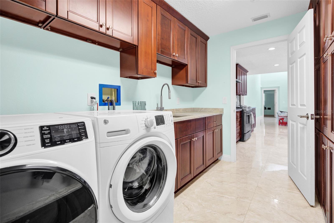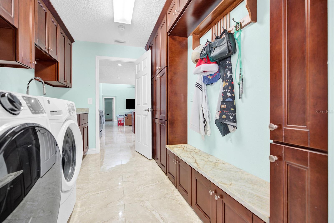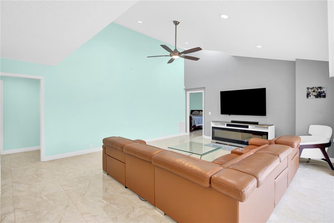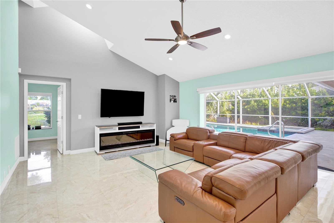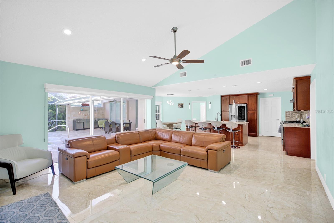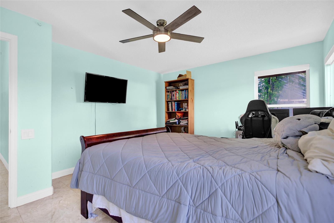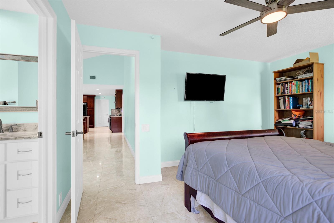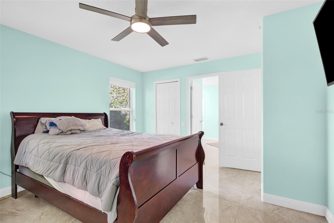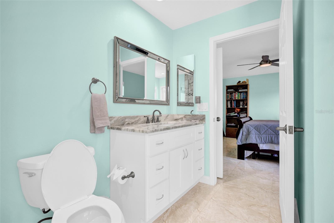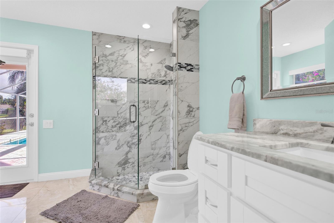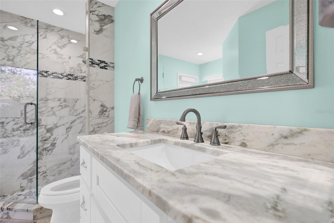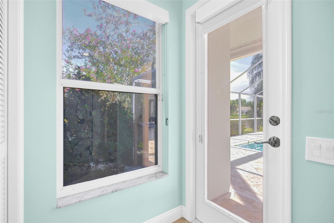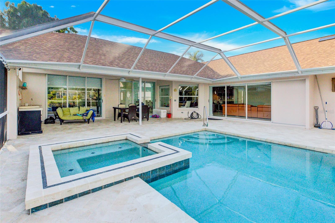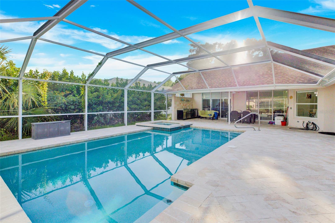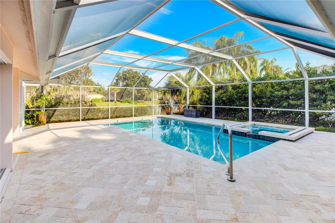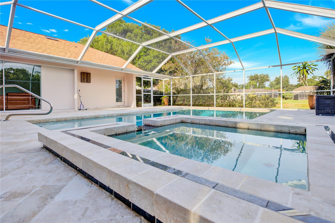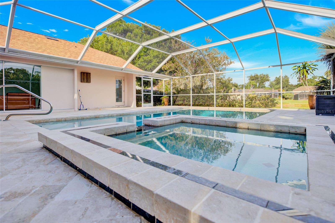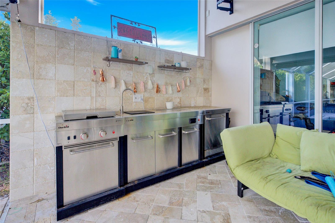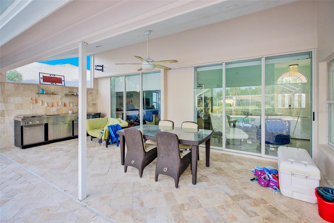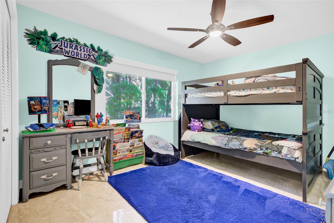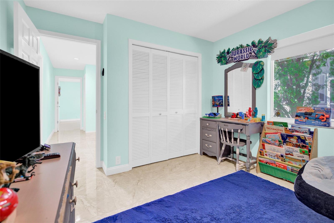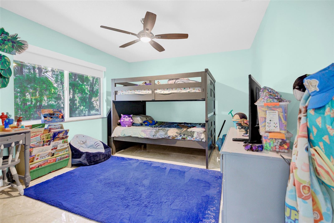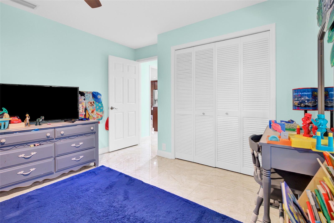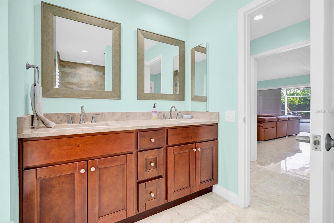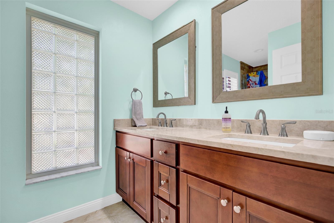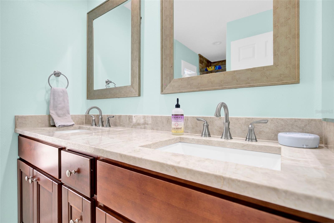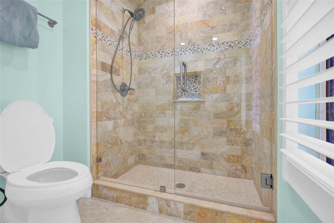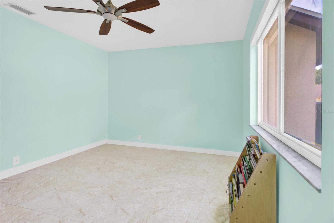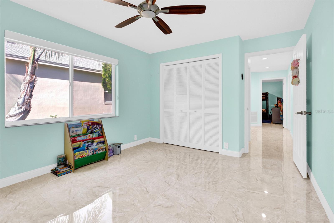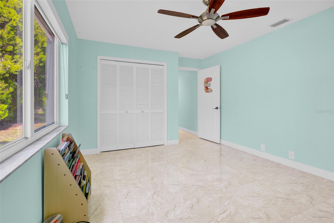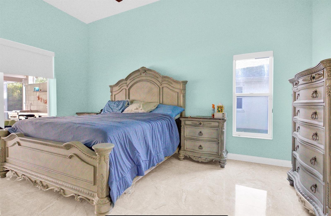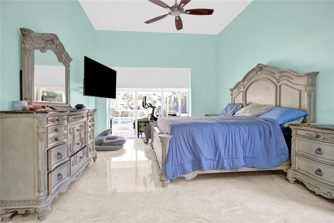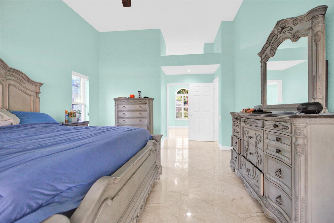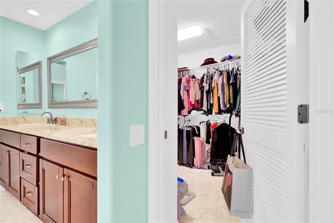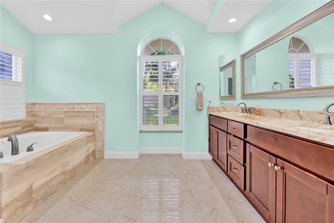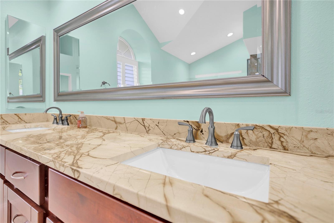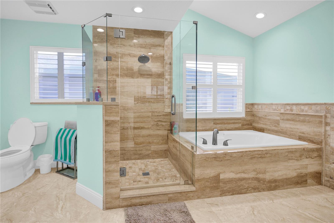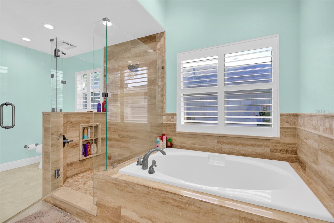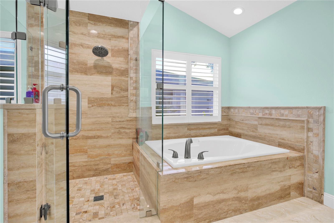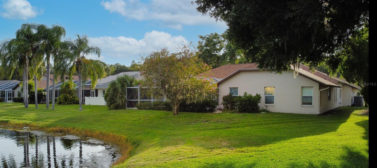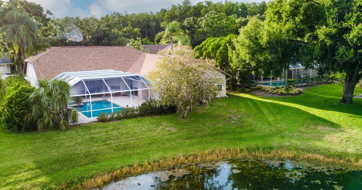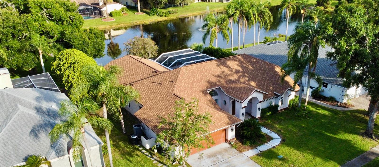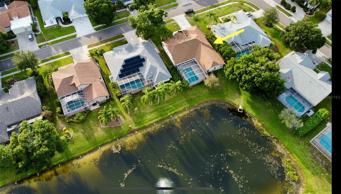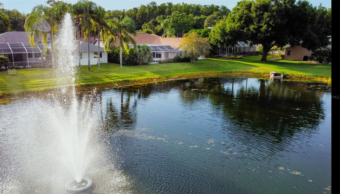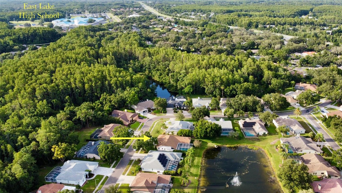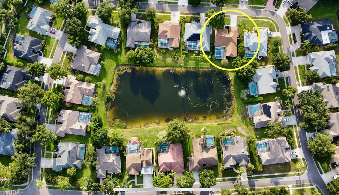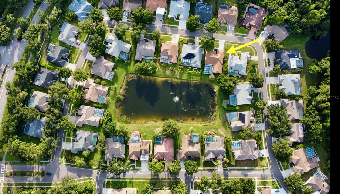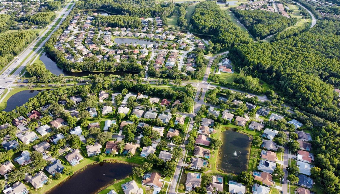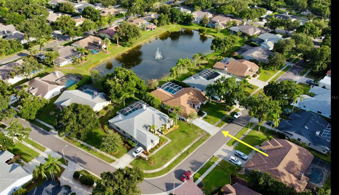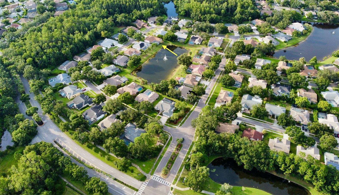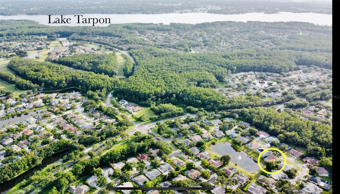Contact Joseph Treanor
Schedule A Showing
4535 Bardsdale Drive, PALM HARBOR, FL 34685
Priced at Only: $925,000
For more Information Call
Mobile: 352.442.9523
Address: 4535 Bardsdale Drive, PALM HARBOR, FL 34685
Property Photos
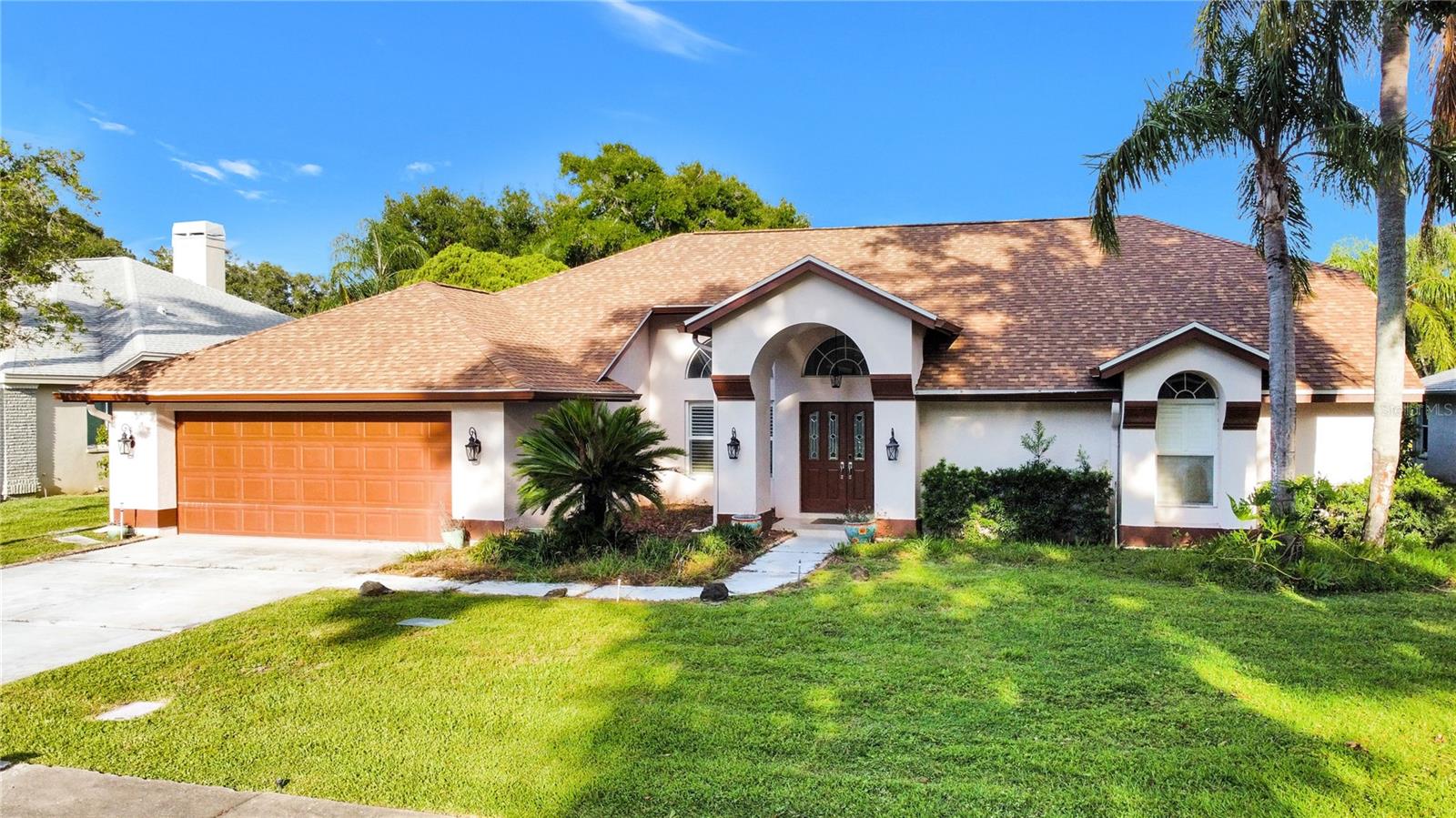
Property Location and Similar Properties
- MLS#: TB8406907 ( Residential )
- Street Address: 4535 Bardsdale Drive
- Viewed: 6
- Price: $925,000
- Price sqft: $246
- Waterfront: Yes
- Wateraccess: Yes
- Waterfront Type: Pond
- Year Built: 1990
- Bldg sqft: 3760
- Bedrooms: 4
- Total Baths: 3
- Full Baths: 3
- Garage / Parking Spaces: 2
- Days On Market: 3
- Additional Information
- Geolocation: 28.1175 / -82.6998
- County: PINELLAS
- City: PALM HARBOR
- Zipcode: 34685
- Subdivision: Berisford
- Elementary School: Cypress Woods
- Middle School: Tarpon Springs
- High School: East Lake
- Provided by: MIHARA & ASSOCIATES INC.
- Contact: Christina Nostro
- 813-960-2300

- DMCA Notice
-
DescriptionNestled in the highly sought after Landsbrook subdivision, this beautifully updated home provides a luxurious living experience. With its four spacious bedrooms, three bathrooms, and almost 3,000 square feet of living space, this home is ideal for a growing family. Upon entry, youll be greeted by an abundance of natural light, high ceilings, and a formal living room/dining room combo with sliding glass doors offering easy access to the pool area. The seamless flow of this home will bring you to the spacious, elegantly designed kitchen with granite countertops, stainless steel appliances, and a extra large island with high top seating that's ideal for entertaining. The family room is adjacent to the kitchen, which has large pocket sliding doors that lead to the pool area. Boasting a split floor plan, youll find three guest bedrooms and two guest bathrooms off of the family room, with the spacious primary bedroom situated on the opposite side, providing the perfect blend of privacy & quiet. This personal sanctuary features sliding glass doors that lead out into the pool area, offering a seamless connection to the outdoor space. A large walk in closet, ensuite bathroom with a separate shower and bathtub as well as a double sink vanity. When you step outside, youll find a fully enclosed tropical oasis...showcasing a large pool deck with a custom outdoor kitchen equipped with a wet bar and sink, a stunning crystal clear pool with a separate spa. Conveniently situated on a preserved pond lot provides the added bonus of no rear neighbors. Some of the many upgrades include a NEW ROOF installed this year, a resurfaced pool in 2020 and painted garage floors in 2022. Landsbrook offers a variety of amenities for the residents including a picturesque lakefront park, a boat ramp providing access to Lake Tarpon, a fishing pier, a walking path, and the Commons Park. This park offers basketball courts, a full size soccer field, and a playground. The community is also home to top rated schools, making it conveniently located near shopping, restaurants, the YMCA, the county library, and John Chestnut Park. Don't wait, schedule your private showing today, you'll be so happy you did!
Features
Waterfront Description
- Pond
Appliances
- Bar Fridge
- Convection Oven
- Dishwasher
- Disposal
- Dryer
- Freezer
- Gas Water Heater
- Microwave
- Range
- Range Hood
- Refrigerator
- Washer
- Water Softener
Home Owners Association Fee
- 305.00
Home Owners Association Fee Includes
- Common Area Taxes
- Escrow Reserves Fund
- Maintenance Structure
- Recreational Facilities
- Trash
Association Name
- Tony Alonso
Association Phone
- 727-799-8982 x53
Carport Spaces
- 0.00
Close Date
- 0000-00-00
Cooling
- Central Air
Country
- US
Covered Spaces
- 0.00
Exterior Features
- Hurricane Shutters
- Outdoor Kitchen
- Private Mailbox
- Rain Gutters
- Sidewalk
- Sliding Doors
- Sprinkler Metered
Flooring
- Tile
Garage Spaces
- 2.00
Heating
- Central
- Propane
High School
- East Lake High-PN
Insurance Expense
- 0.00
Interior Features
- Ceiling Fans(s)
- Central Vaccum
- High Ceilings
- Kitchen/Family Room Combo
- Living Room/Dining Room Combo
- Open Floorplan
- Primary Bedroom Main Floor
- Solid Surface Counters
- Solid Wood Cabinets
- Split Bedroom
- Thermostat
- Walk-In Closet(s)
- Window Treatments
Legal Description
- BERISFORD LOT 96
Levels
- One
Living Area
- 2782.00
Lot Features
- Unincorporated
Middle School
- Tarpon Springs Middle-PN
Area Major
- 34685 - Palm Harbor
Net Operating Income
- 0.00
Occupant Type
- Owner
Open Parking Spaces
- 0.00
Other Expense
- 0.00
Other Structures
- Outdoor Kitchen
Parcel Number
- 22-27-16-08305-000-0960
Parking Features
- Driveway
- Garage Door Opener
Pets Allowed
- Yes
Pool Features
- Heated
- In Ground
- Lighting
- Outside Bath Access
- Screen Enclosure
- Tile
Possession
- Close Of Escrow
Property Type
- Residential
Roof
- Shingle
School Elementary
- Cypress Woods Elementary-PN
Sewer
- Public Sewer
Tax Year
- 2024
Township
- 27
Utilities
- BB/HS Internet Available
- Cable Available
- Electricity Connected
- Propane
- Public
- Sprinkler Recycled
- Underground Utilities
View
- Water
Virtual Tour Url
- https://www.propertypanorama.com/instaview/stellar/TB8406907
Water Source
- Public
Year Built
- 1990
Zoning Code
- RPD-5

- Joseph Treanor
- Tropic Shores Realty
- If I can't buy it, I'll sell it!
- Mobile: 352.442.9523
- 352.442.9523
- joe@jetsellsflorida.com





