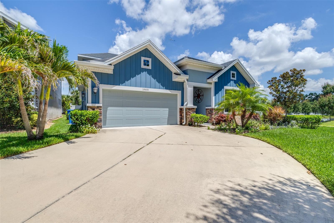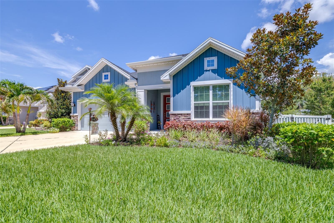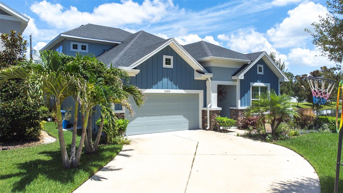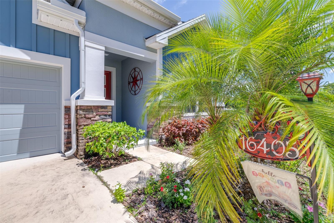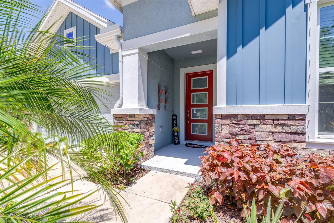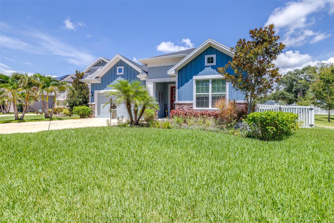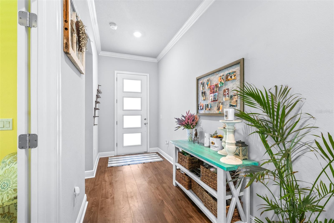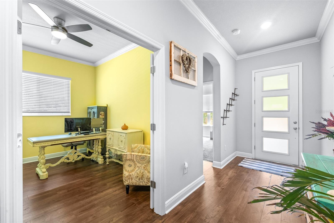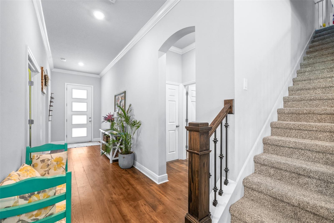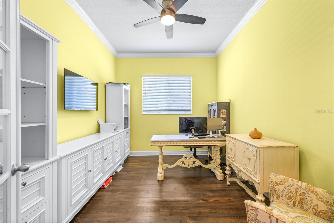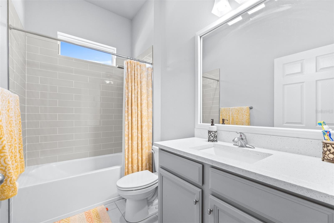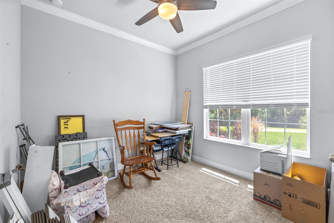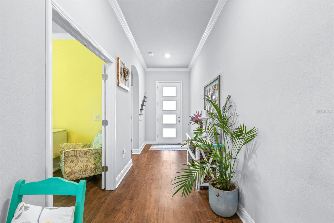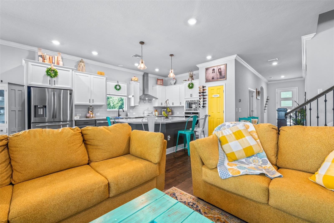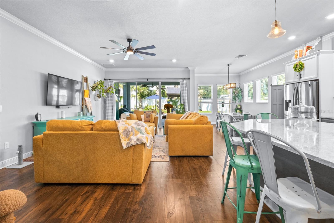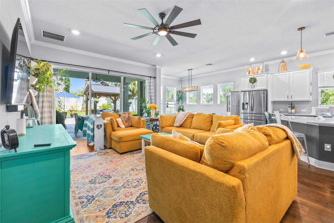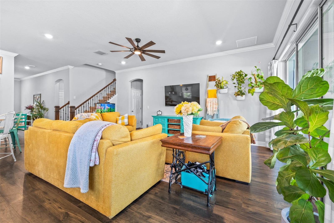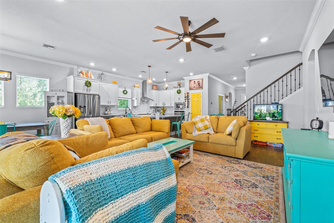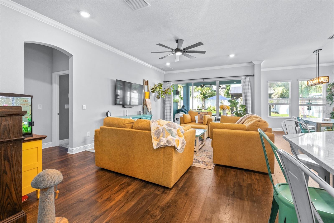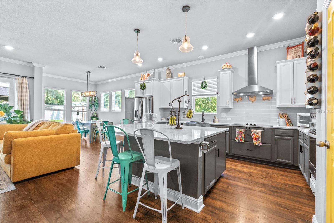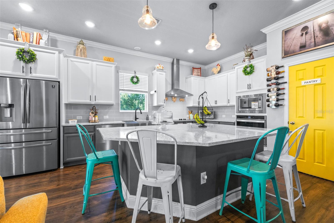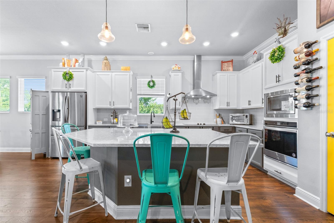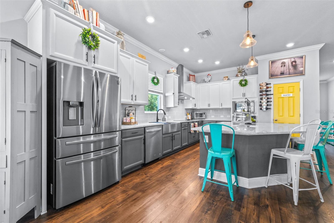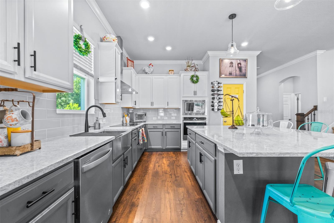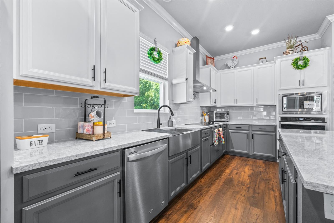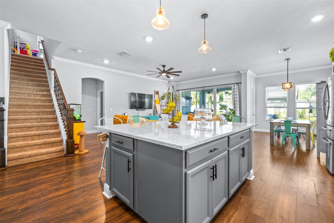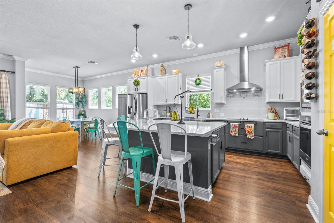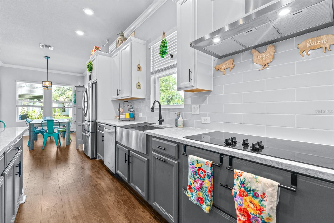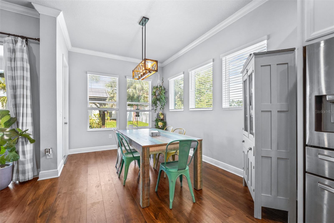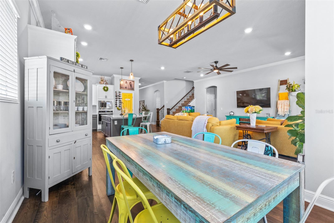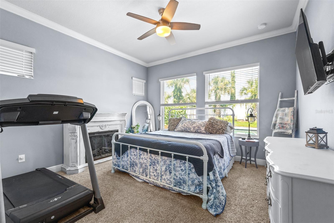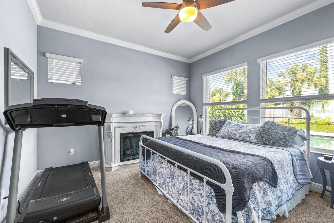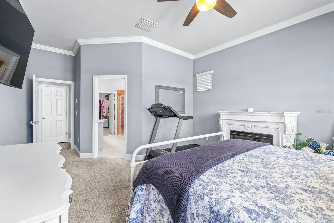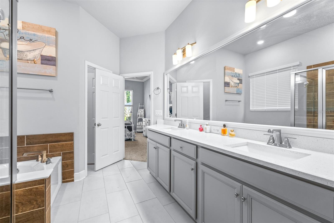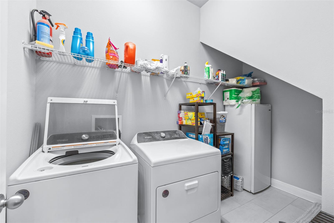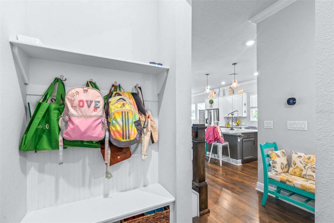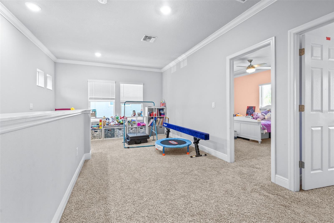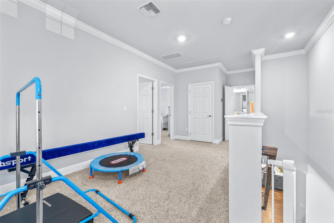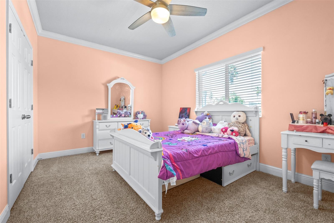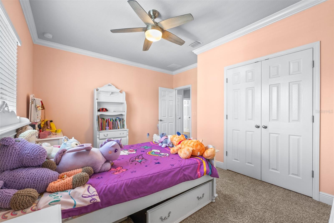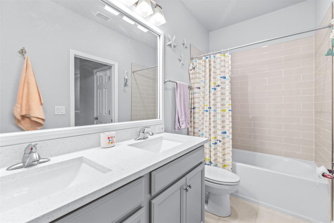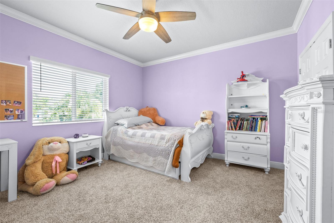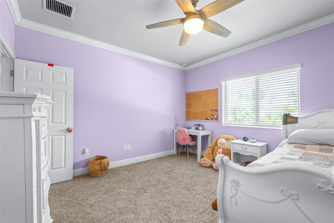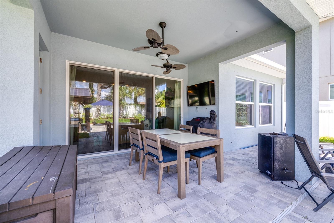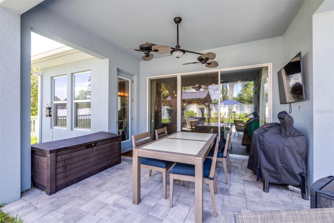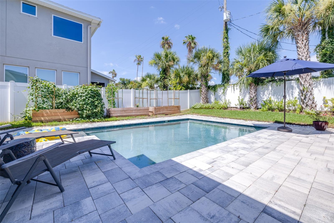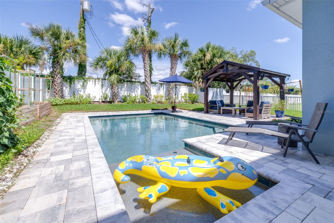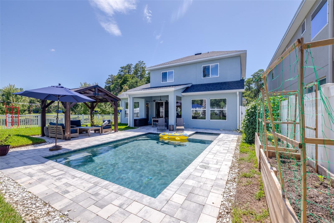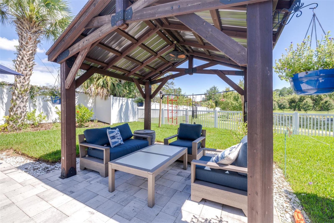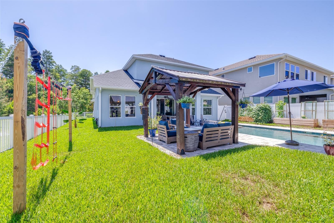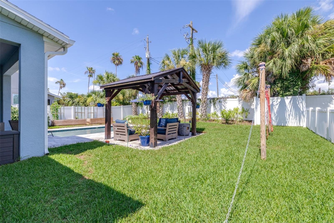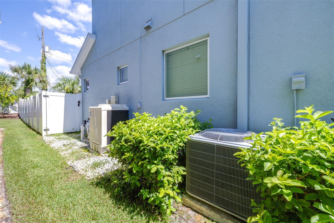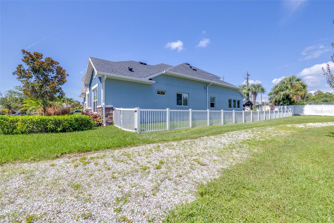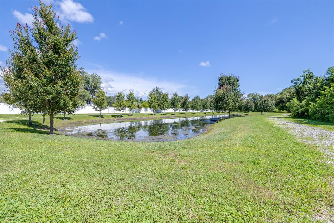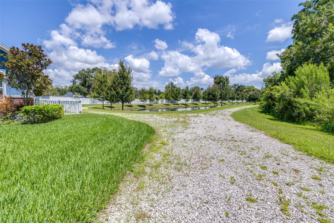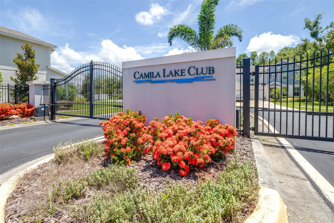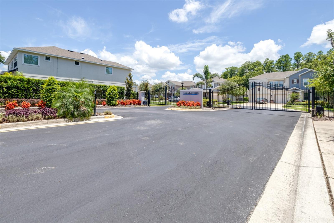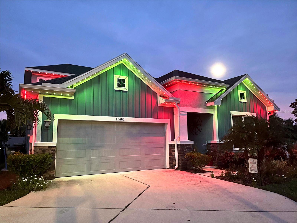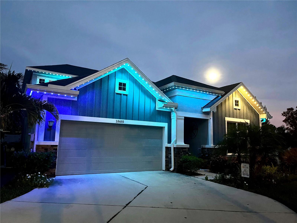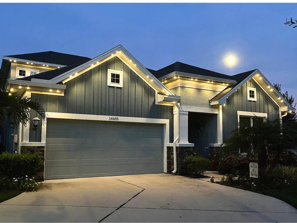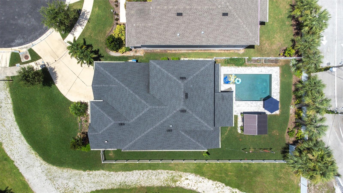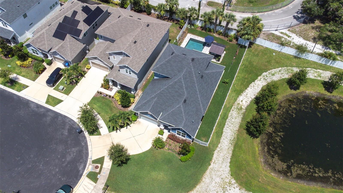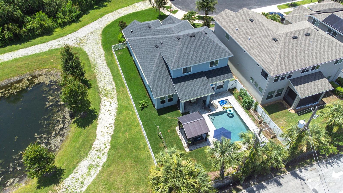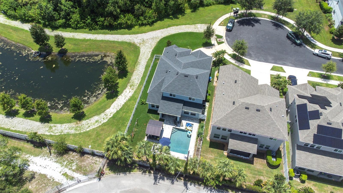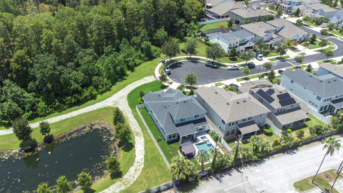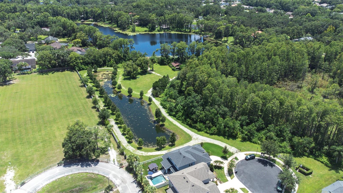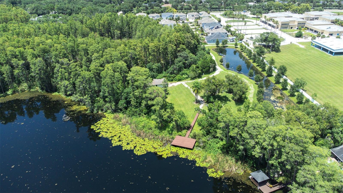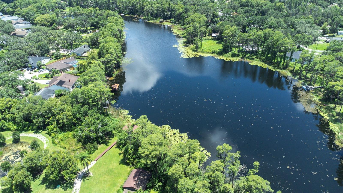Contact Joseph Treanor
Schedule A Showing
16405 Lucia Gardens Lane, TAMPA, FL 33625
Priced at Only: $774,900
For more Information Call
Mobile: 352.442.9523
Address: 16405 Lucia Gardens Lane, TAMPA, FL 33625
Property Photos
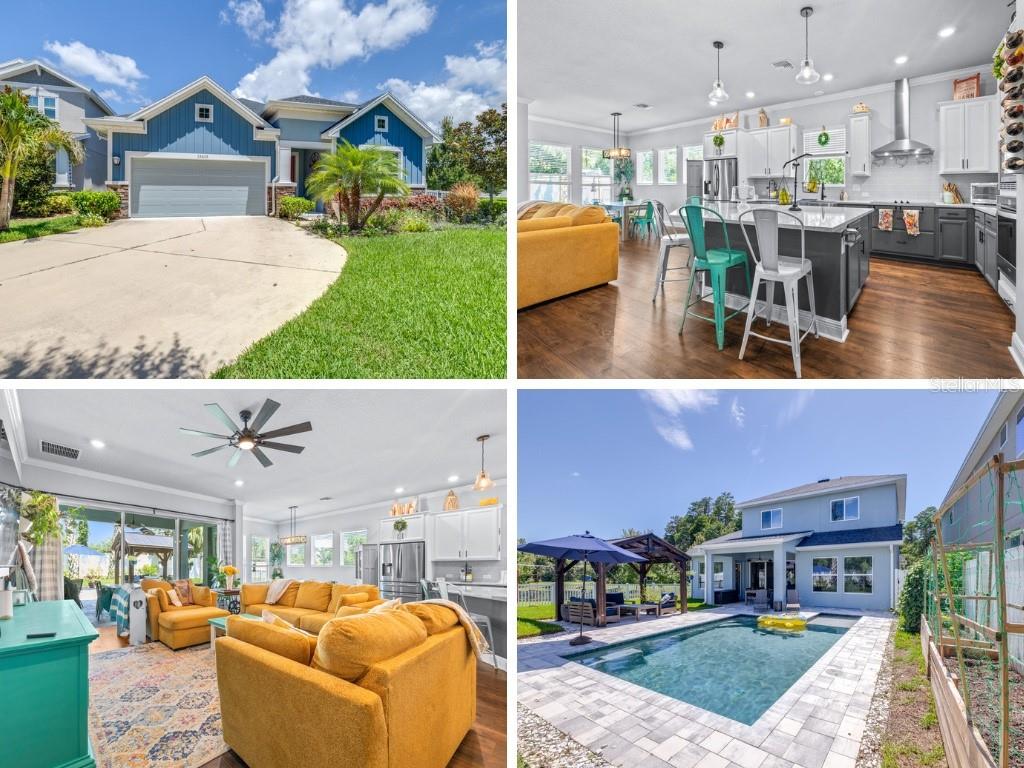
Property Location and Similar Properties
- MLS#: TB8406496 ( Residential )
- Street Address: 16405 Lucia Gardens Lane
- Viewed: 15
- Price: $774,900
- Price sqft: $236
- Waterfront: No
- Year Built: 2020
- Bldg sqft: 3290
- Bedrooms: 4
- Total Baths: 3
- Full Baths: 3
- Garage / Parking Spaces: 2
- Days On Market: 19
- Additional Information
- Geolocation: 28.1053 / -82.5495
- County: HILLSBOROUGH
- City: TAMPA
- Zipcode: 33625
- Subdivision: Camila Estates
- Elementary School: Northwest
- Middle School: Hill
- High School: Steinbrenner
- Provided by: DALTON WADE INC
- Contact: Maggie Kennedy
- 888-668-8283

- DMCA Notice
-
DescriptionSeller offering $5,000 towards buyers closing costs/buy down. Live the Florida dream! Tucked away at the end of a quiet cul de sac in the exclusive 18 home enclave of Camila Lake Estates, a gated community. This stunning David Weekley home offers peaceful privacy, access to kayaking on Little Half Moon Lake, and direct entry to the community walking trailall just minutes from everything Tampa Bay has to offer. This thoughtfully designed gently lived in and beautifully maintained 4 bedroom, 3 bathroom pool home features a dedicated office, spacious loft, and a layout designed for both daily comfort and effortless entertaining. All perfectly positioned on a premium, fully fenced lot with tranquil pond and greenbelt views. Inside, natural light fills the open concept living areas, where rich Mohawk wood look flooring, custom fixtures, and designer touches create a warm and inviting atmosphere. The gourmet kitchen is a true showpiece with Cambria quartz countertops, a deep apron front sink, stainless steel built in appliances, stylish backsplash, and a large island that connects seamlessly to the dining and living roomsideal for entertaining or everyday comfort. The primary suite, conveniently located on the first floor in the back of the home, offers a peaceful retreat complete with a soaking tub, walk in shower, dual vanities with granite counters, and a generous walk in closet. A private guest suite and full bath sit at the front of the home, along with a closed in study, while the upstairs features two additional oversized bedrooms, a full bath with dual sinks, and a spacious loftperfect for a media room, playroom, or secondary lounge. Step outside and experience the ultimate in Florida living. The heated saltwater pool, pergola with electric power, and covered paver patio set the stage for year round enjoyment. The fully fenced backyard also features raised garden boxes, a custom outdoor play structure, and professionally installed pool safety nettingoffering added peace of mind for all occupants and guests. Other upgrades include French door enclosed office/flex room, Dedicated laundry room and custom built ins, Crown Molding throughout, whole house gutters, 15 SEER two zone A/C system, Pull down attic storage above the garage and permanent outdoor decorative lighting for all occasions. Zoned for top rated Steinbrenner High School and walking distance to the elementary school. Centrally located in the North Citrus Park area with easy access to major commuter routes and just 5 minutes from the Veterans freeway. With shopping, dining, beaches and boating easily accessible, this home offers the perfect blend of luxury, location, and lifestyle. Dont miss your chance to own this rare gemschedule your private showing today before it's gone!
Features
Appliances
- Built-In Oven
- Cooktop
- Dishwasher
- Disposal
- Electric Water Heater
- Exhaust Fan
- Microwave
- Refrigerator
Association Amenities
- Gated
Home Owners Association Fee
- 265.00
Association Name
- Elite Management Group
Builder Model
- Tillington
Builder Name
- David Weekley
Carport Spaces
- 0.00
Close Date
- 0000-00-00
Cooling
- Central Air
Country
- US
Covered Spaces
- 0.00
Exterior Features
- Hurricane Shutters
- Lighting
- Rain Gutters
- Sidewalk
- Sliding Doors
- Storage
Flooring
- Carpet
- Ceramic Tile
- Laminate
Garage Spaces
- 2.00
Heating
- Central
High School
- Steinbrenner High School
Insurance Expense
- 0.00
Interior Features
- Built-in Features
- Ceiling Fans(s)
- Crown Molding
- Eat-in Kitchen
- High Ceilings
- Kitchen/Family Room Combo
- Living Room/Dining Room Combo
- Open Floorplan
- Primary Bedroom Main Floor
- Solid Surface Counters
- Thermostat
- Walk-In Closet(s)
- Window Treatments
Legal Description
- CAMILA ESTATES LOT 7 BLOCK 2
Levels
- Two
Living Area
- 2634.00
Lot Features
- Cul-De-Sac
- Landscaped
- Level
- Sidewalk
- Street Dead-End
- Paved
Middle School
- Hill-HB
Area Major
- 33625 - Tampa / Carrollwood
Net Operating Income
- 0.00
Occupant Type
- Owner
Open Parking Spaces
- 0.00
Other Expense
- 0.00
Other Structures
- Gazebo
Parcel Number
- U-30-27-18-B1Y-000002-00007.0
Pets Allowed
- Yes
Pool Features
- Child Safety Fence
- Heated
- In Ground
- Salt Water
Possession
- Close Of Escrow
Property Type
- Residential
Roof
- Shingle
School Elementary
- Northwest-HB
Sewer
- Public Sewer
Tax Year
- 2024
Township
- 27
Utilities
- Cable Available
- Electricity Available
- Electricity Connected
- Public
- Water Available
View
- Park/Greenbelt
- Water
Views
- 15
Virtual Tour Url
- https://www.propertypanorama.com/instaview/stellar/TB8406496
Water Source
- Public
Year Built
- 2020
Zoning Code
- PD

- Joseph Treanor
- Tropic Shores Realty
- If I can't buy it, I'll sell it!
- Mobile: 352.442.9523
- 352.442.9523
- joe@jetsellsflorida.com





