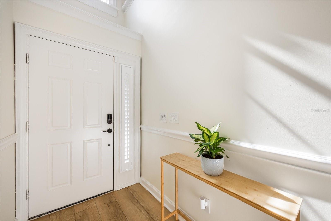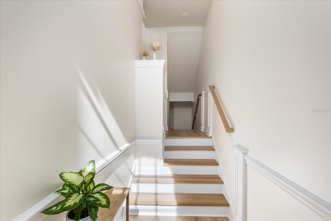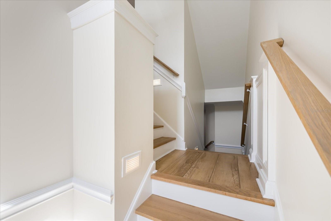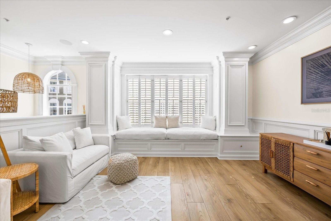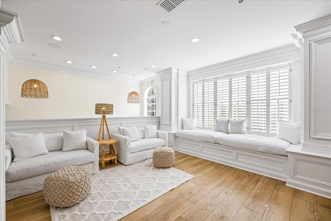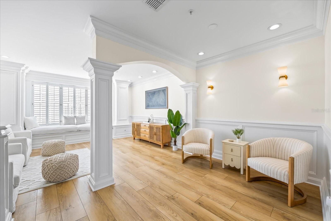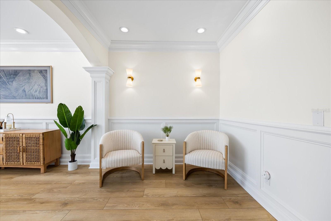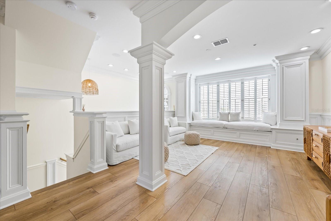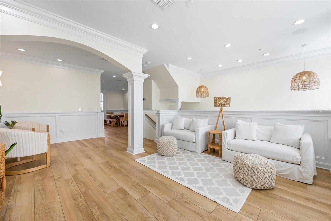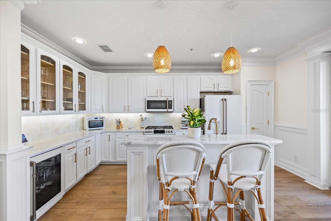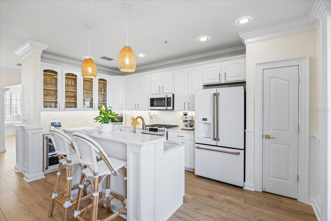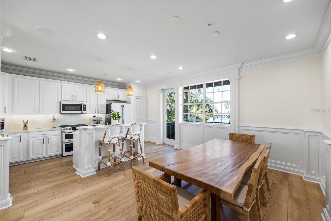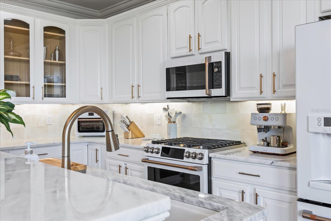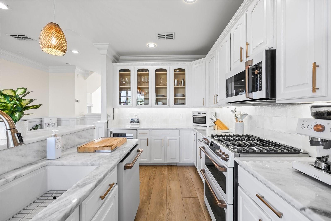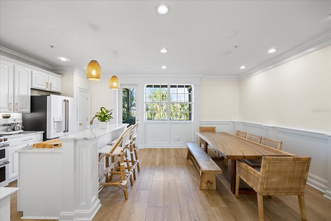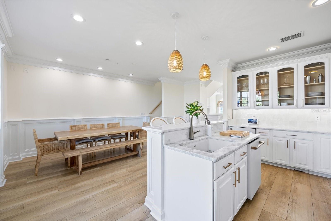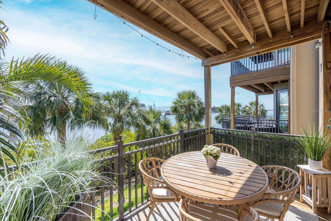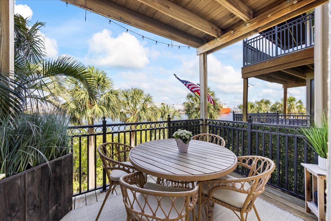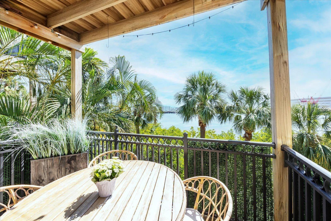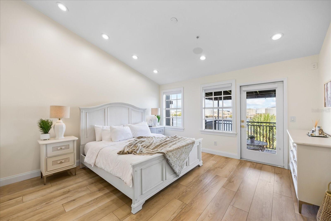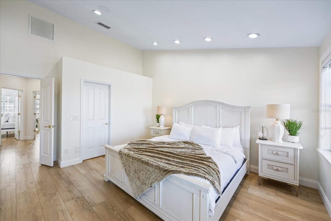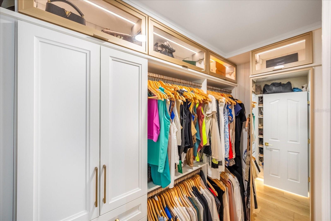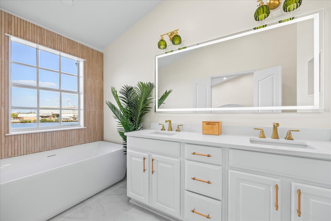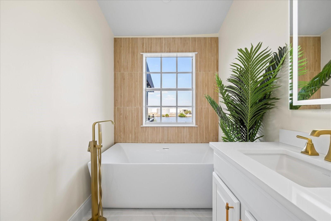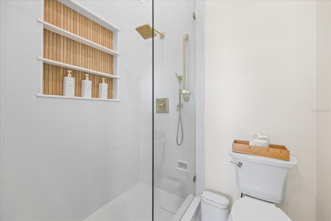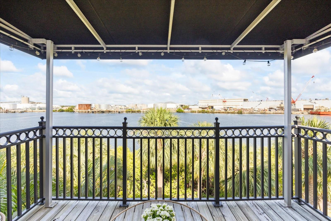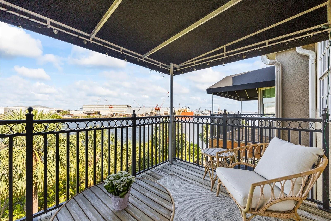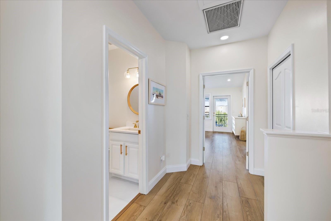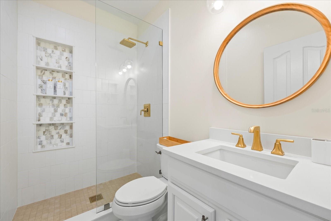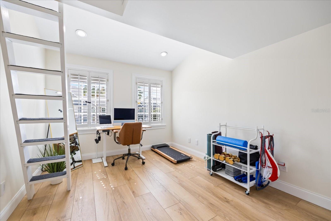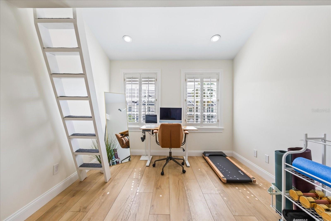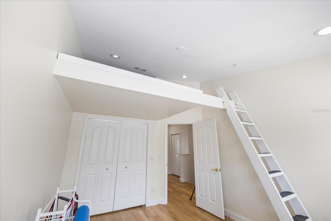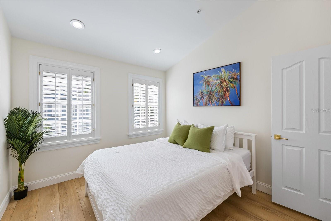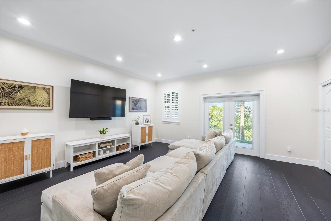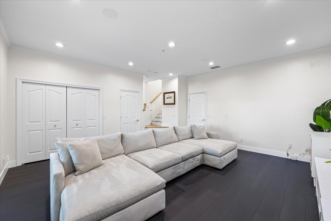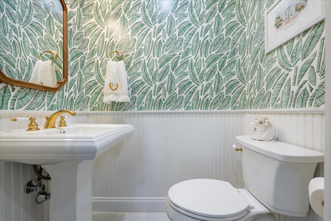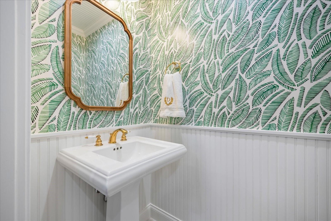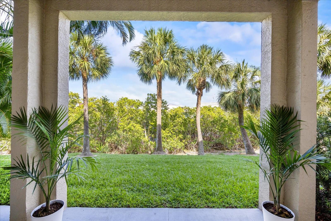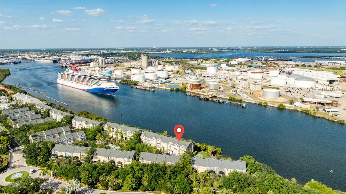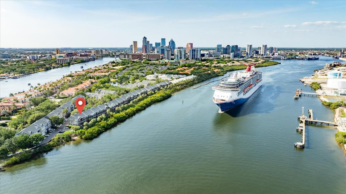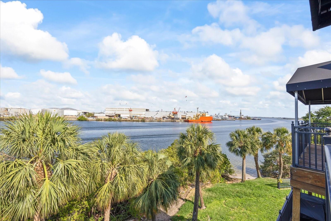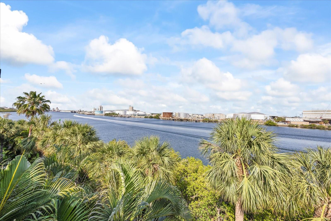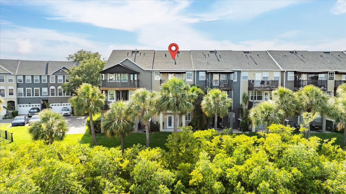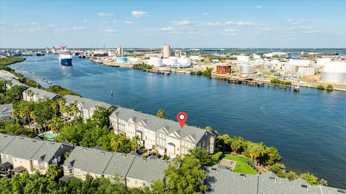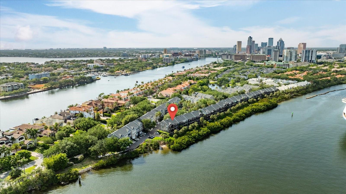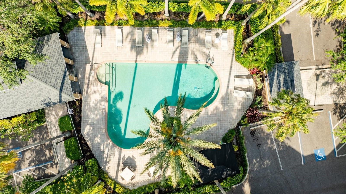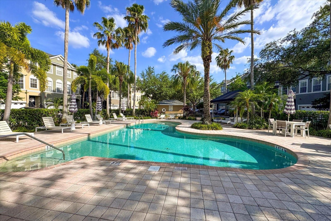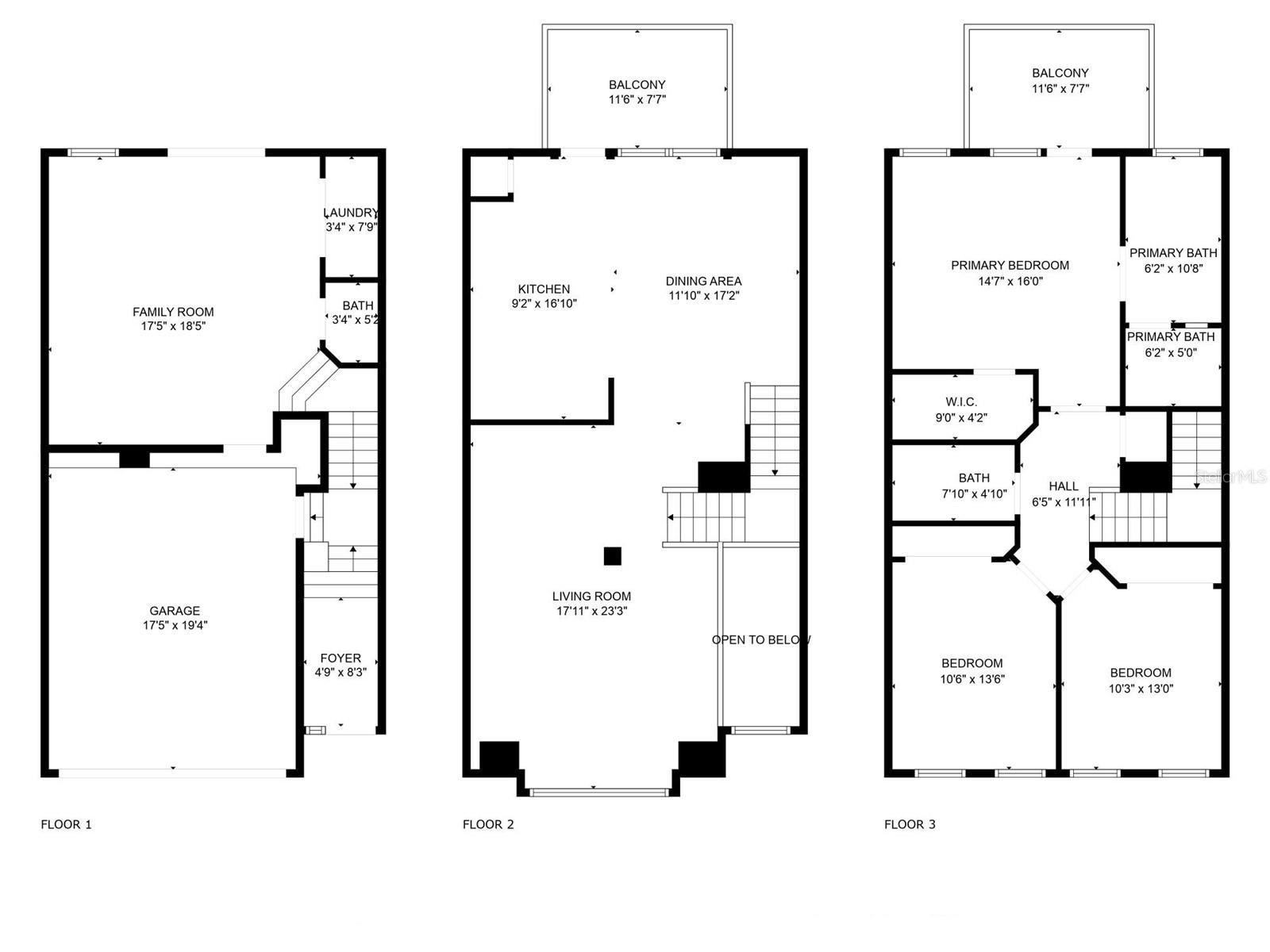Contact Joseph Treanor
Schedule A Showing
1476 Harbour Walk Road, TAMPA, FL 33602
Priced at Only: $1,199,000
For more Information Call
Mobile: 352.442.9523
Address: 1476 Harbour Walk Road, TAMPA, FL 33602
Property Photos
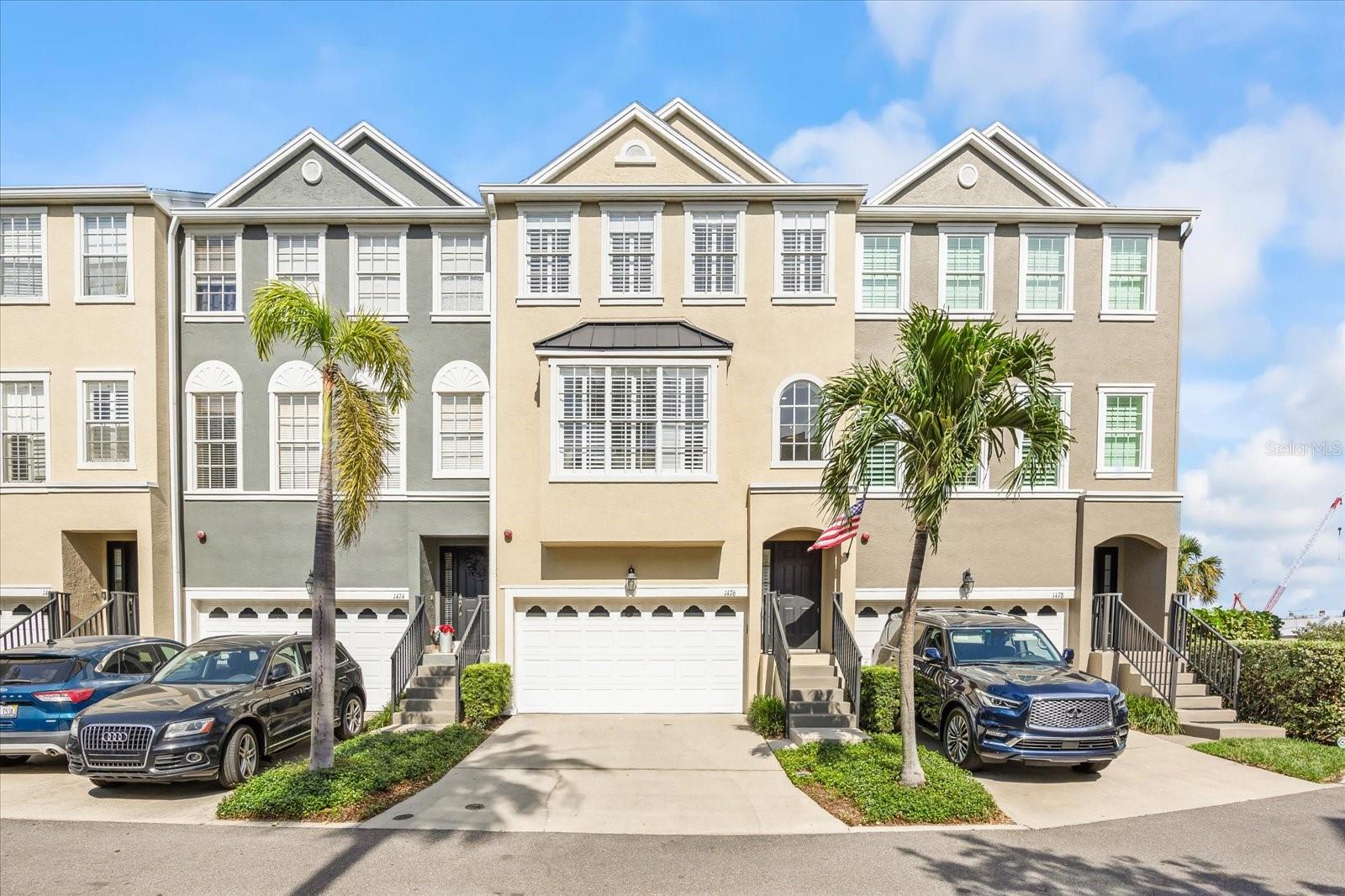
Property Location and Similar Properties
- MLS#: TB8381069 ( Residential )
- Street Address: 1476 Harbour Walk Road
- Viewed: 71
- Price: $1,199,000
- Price sqft: $431
- Waterfront: Yes
- Wateraccess: Yes
- Waterfront Type: Bay/Harbor,Canal - Brackish
- Year Built: 2002
- Bldg sqft: 2785
- Bedrooms: 3
- Total Baths: 3
- Full Baths: 2
- 1/2 Baths: 1
- Garage / Parking Spaces: 1
- Days On Market: 24
- Additional Information
- Geolocation: 27.9285 / -82.4486
- County: HILLSBOROUGH
- City: TAMPA
- Zipcode: 33602
- Subdivision: Harbourside At Harbour Island
- Elementary School: Gorrie HB
- Middle School: Wilson HB
- High School: Plant HB
- Provided by: COMPASS FLORIDA LLC
- Contact: Natalie Scott
- 727-339-7902

- DMCA Notice
-
DescriptionWelcome to this completely renovated and move in ready home in gated Harbour Island. This townhome has been meticulously updated and well maintained which is evident in the attention to detail throughout the home. Upon entering you are greeted by a bright foyer with stairs that lead you up to your main living space or down to your bonus living space. The second floor is adorned with custom crown moulding, wainscoting, an abundance of windows, beautiful columns, and a large window seat. Throughout the home you have plantation shutters and luxury vinyl floors with no carpet anywhere. The elegance of this home shines through into the spacious kitchen and dining room. Featuring gold and white GE Cafe Appliances, quartzite countertops, under cabinet lighting, and a shelved pantry this kitchen is made for entertaining. Off the kitchen you have a private balcony with water views that give you a front row seat to dolphins, Gasparilla, and boat parades. Upstairs, the primary bedroom showcases water views and another private balcony as well as a spacious custom California Closet complete with lighting, drawers, and glass storage. The primary bathroom has a large Ferguson soaking tub and standalone faucet, mirror with lighting, walk in shower, and window with water views. The other bedrooms also have custom California Closets, plantation shutters, and one guest bedroom has a custom built loft that fits a king bed. Downstairs is your bonus living space with a half bathroom and french doors leading to your downstairs private patio, perfect for grilling. The property also features a Sonos sound system throughout the entire home and a newly painted 1 car garage. The upgrades and renovations done to this home are truly unique and elegant with all the modern convenience one wants. Located in desirable Harbour Island you are in the Gorrie, Wilson, Plant school district and within walking and biking distance to Water Street, Channelside, Amalie Arena, and Sparkman Wharf. This home had no flooding from the recent hurricanes and also offers a transferrable flood policy.
Features
Waterfront Description
- Bay/Harbor
- Canal - Brackish
Appliances
- Bar Fridge
- Dishwasher
- Dryer
- Microwave
- Range
- Refrigerator
- Tankless Water Heater
- Touchless Faucet
- Washer
Home Owners Association Fee
- 285.00
Home Owners Association Fee Includes
- Guard - 24 Hour
- Pool
- Escrow Reserves Fund
- Maintenance Structure
- Maintenance Grounds
- Private Road
- Recreational Facilities
- Security
Association Name
- Cynthia Strady
Association Phone
- 727-573-9300
Carport Spaces
- 0.00
Close Date
- 0000-00-00
Cooling
- Central Air
Country
- US
Covered Spaces
- 0.00
Exterior Features
- Balcony
- French Doors
- Lighting
- Storage
Flooring
- Luxury Vinyl
- Tile
Garage Spaces
- 1.00
Heating
- Central
High School
- Plant-HB
Insurance Expense
- 0.00
Interior Features
- Built-in Features
- Ceiling Fans(s)
- Crown Molding
- Eat-in Kitchen
- Open Floorplan
- PrimaryBedroom Upstairs
- Solid Surface Counters
- Solid Wood Cabinets
- Thermostat
- Walk-In Closet(s)
Legal Description
- HARBOURSIDE AT HARBOUR ISLAND PHASE 2 LOT 7 BLOCK 9
Levels
- Three Or More
Living Area
- 2112.00
Lot Features
- Flood Insurance Required
- FloodZone
- City Limits
- Landscaped
- Near Marina
- Near Public Transit
- Sidewalk
- Street Dead-End
Middle School
- Wilson-HB
Area Major
- 33602 - Tampa
Net Operating Income
- 0.00
Occupant Type
- Owner
Open Parking Spaces
- 0.00
Other Expense
- 0.00
Parcel Number
- A-30-29-19-5LE-000009-00007.0
Parking Features
- Covered
- Driveway
- Electric Vehicle Charging Station(s)
- Garage Door Opener
- Ground Level
- Guest
Pets Allowed
- Cats OK
- Dogs OK
- Yes
Possession
- Close Of Escrow
Property Type
- Residential
Roof
- Shingle
School Elementary
- Gorrie-HB
Sewer
- Public Sewer
Style
- Florida
Tax Year
- 2024
Township
- 29
Utilities
- Cable Connected
- Electricity Connected
- Natural Gas Connected
- Sewer Connected
- Water Connected
View
- Water
Views
- 71
Water Source
- Public
Year Built
- 2002
Zoning Code
- PD

- Joseph Treanor
- Tropic Shores Realty
- If I can't buy it, I'll sell it!
- Mobile: 352.442.9523
- 352.442.9523
- joe@jetsellsflorida.com





