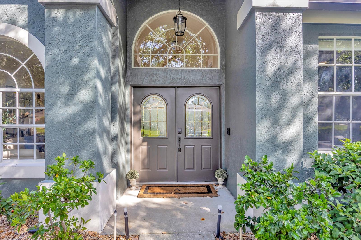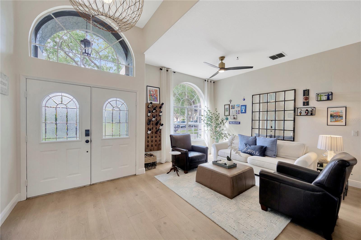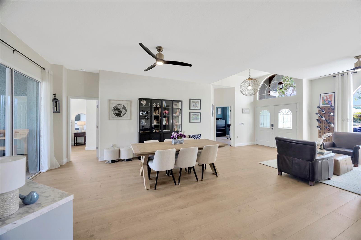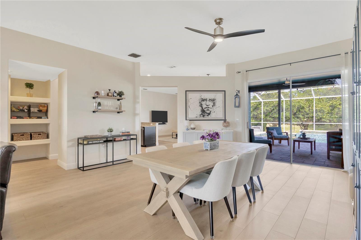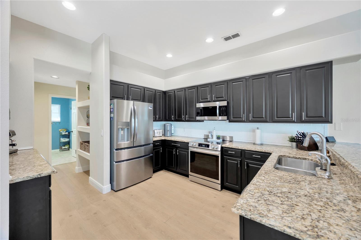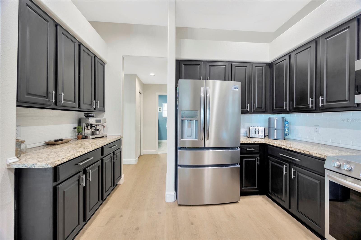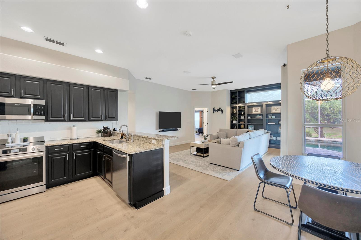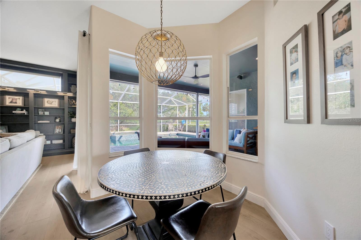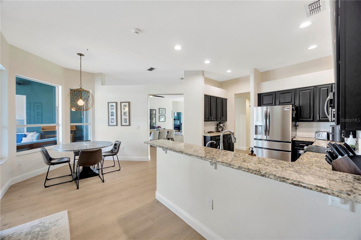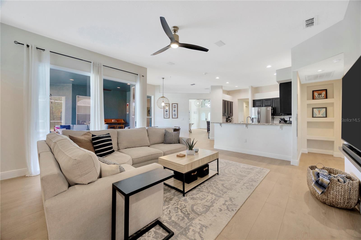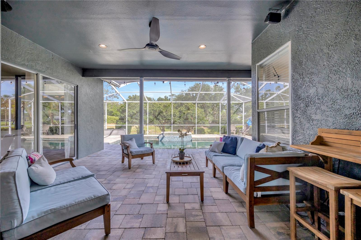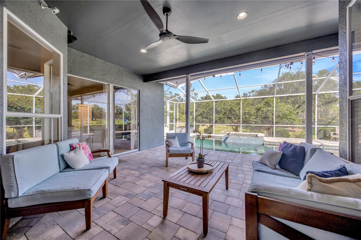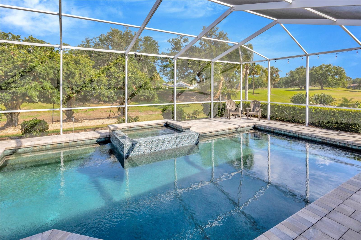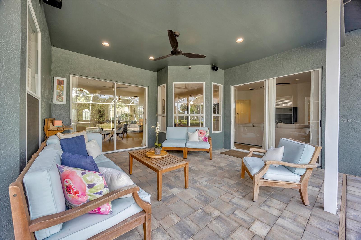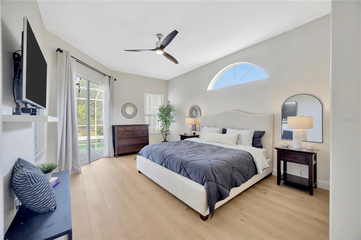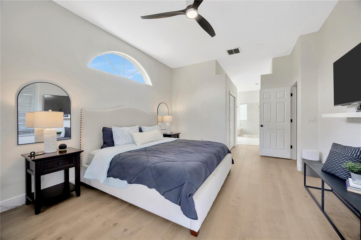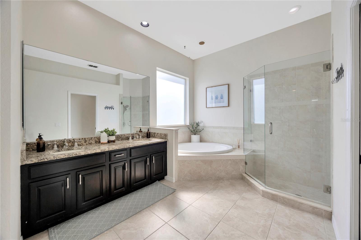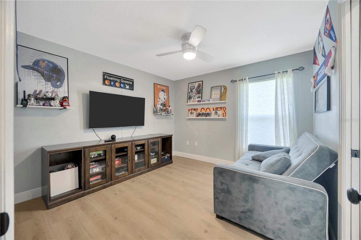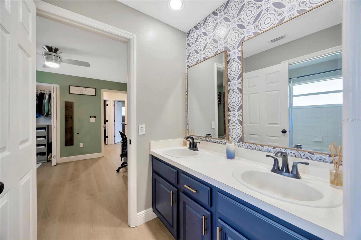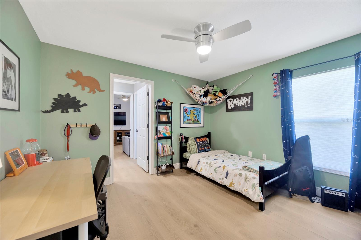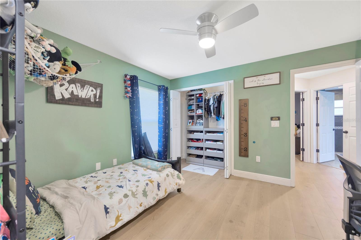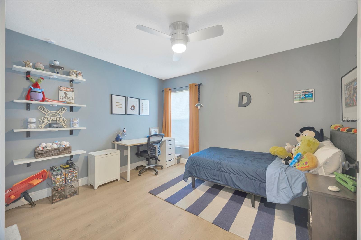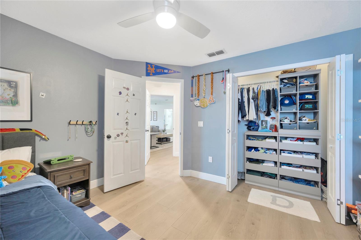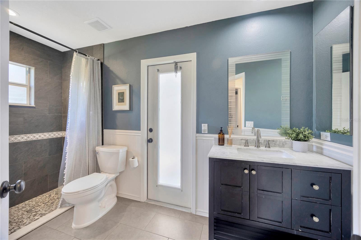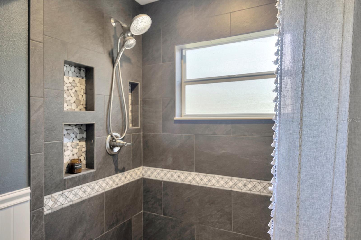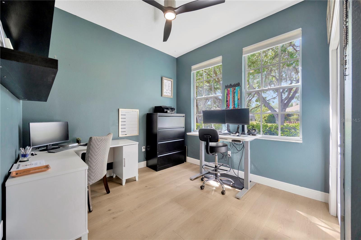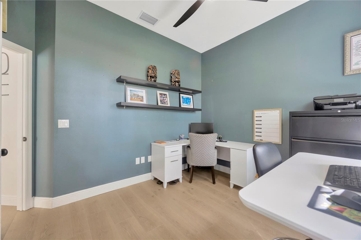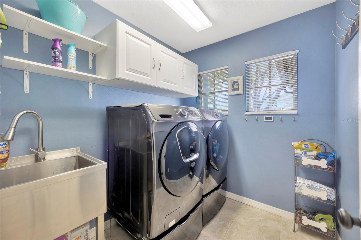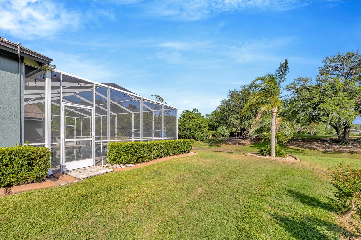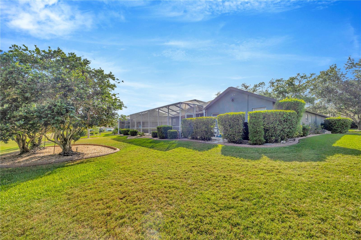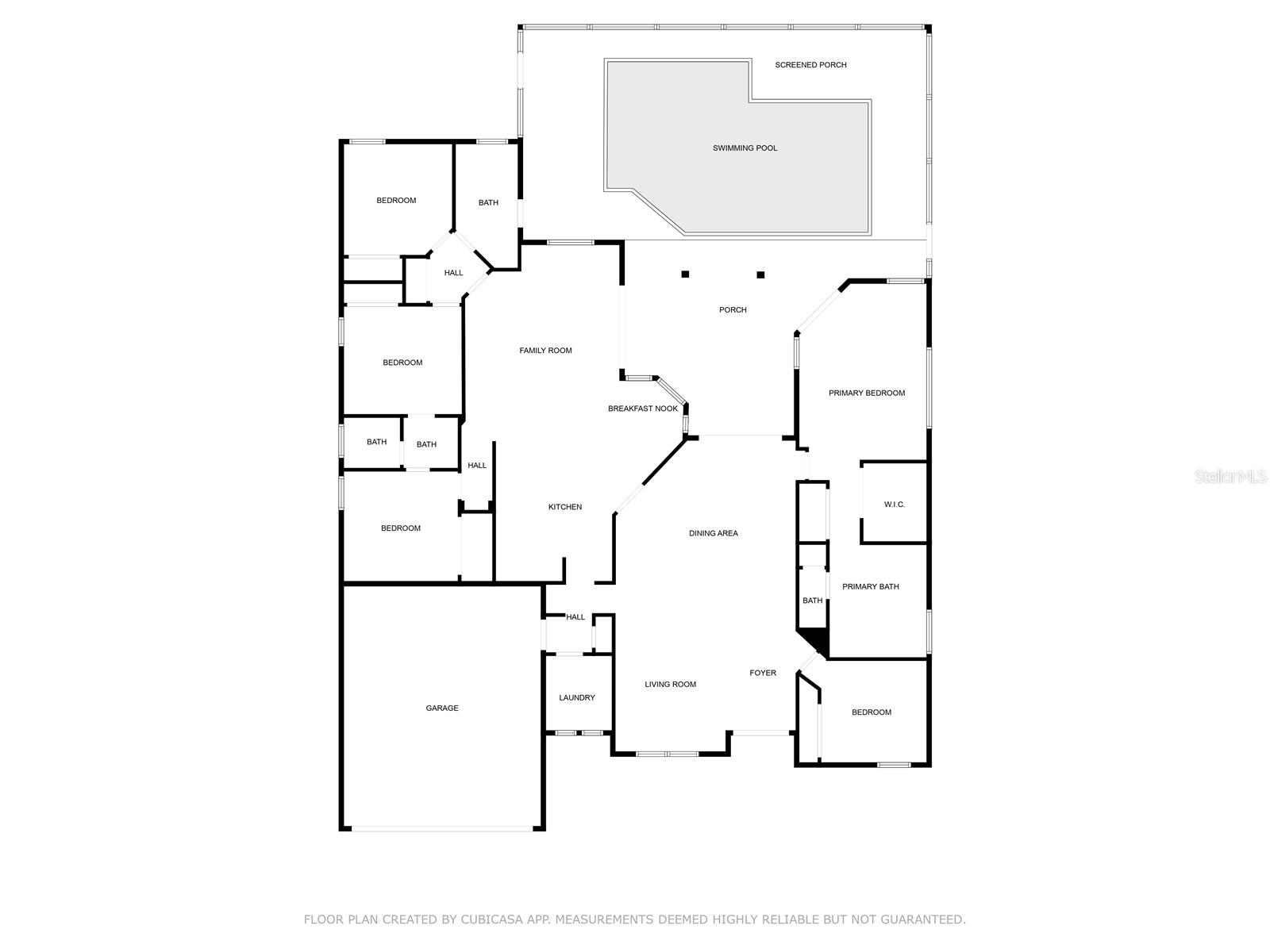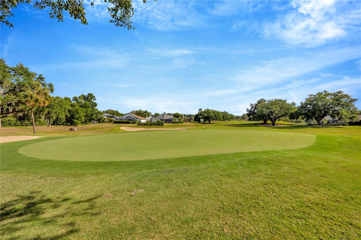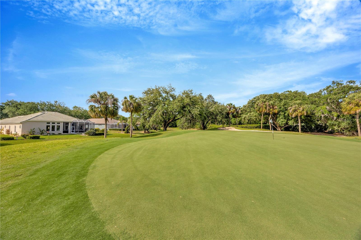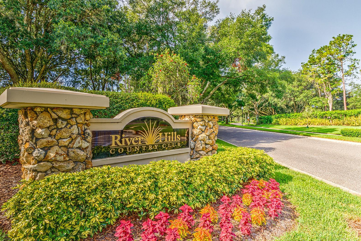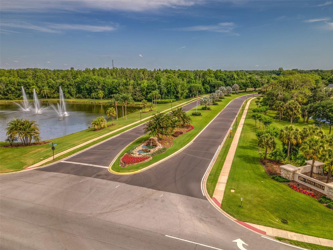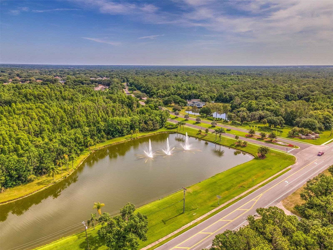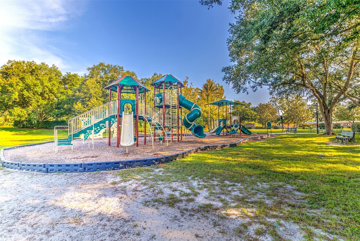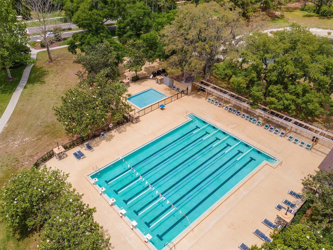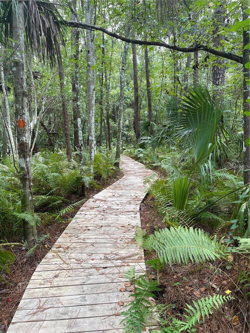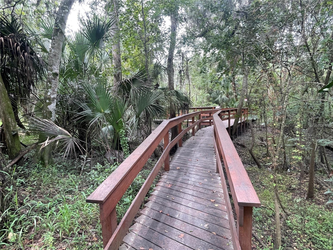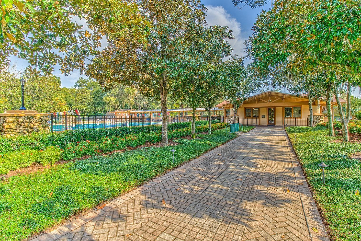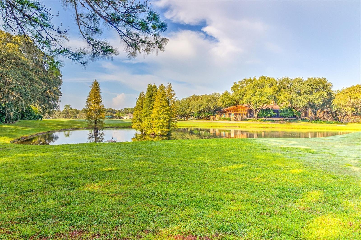Contact Joseph Treanor
Schedule A Showing
5212 Twin Creeks Drive, VALRICO, FL 33596
Priced at Only: $679,000
For more Information Call
Mobile: 352.442.9523
Address: 5212 Twin Creeks Drive, VALRICO, FL 33596
Property Photos
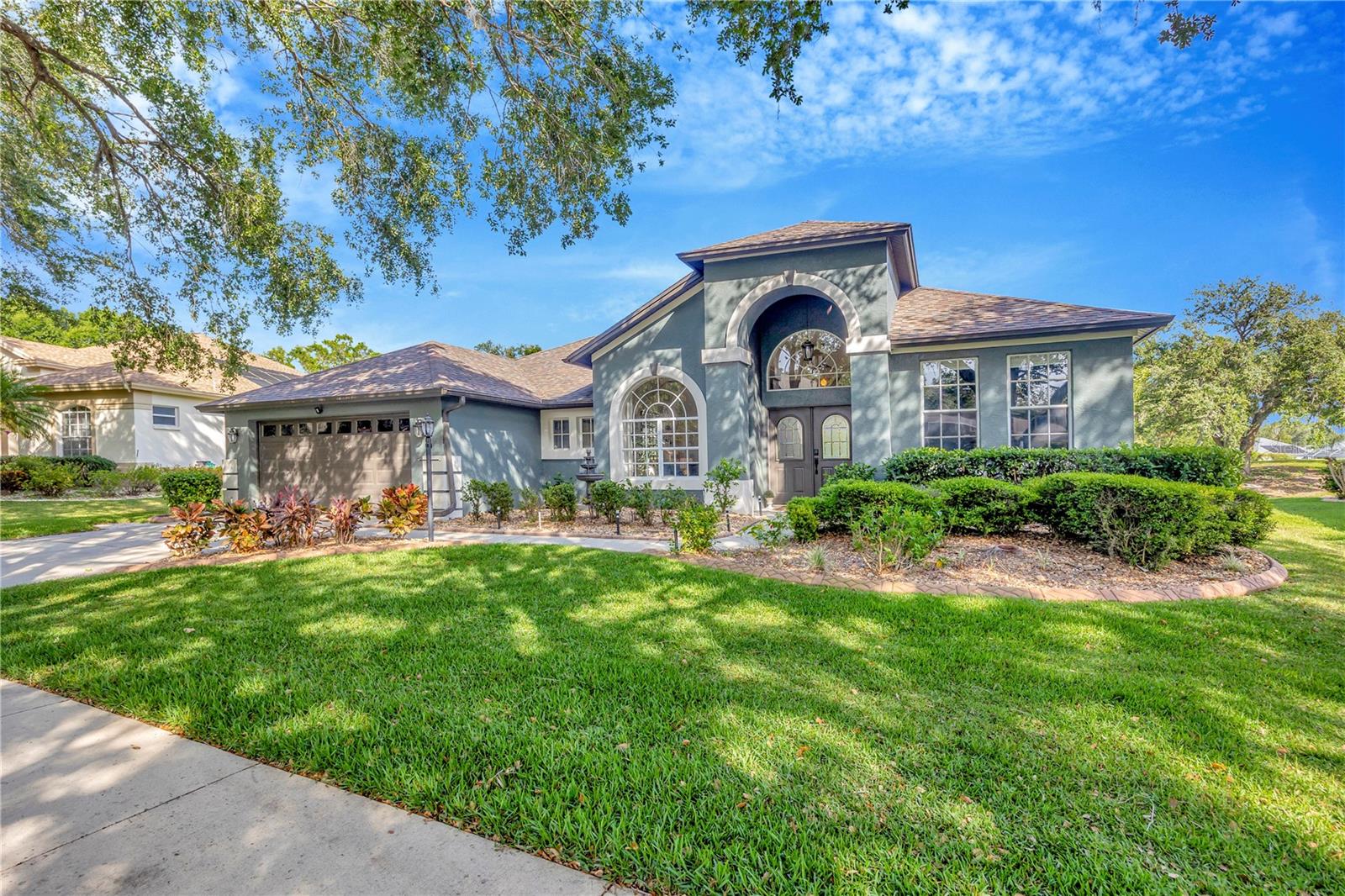
Property Location and Similar Properties
- MLS#: TB8372200 ( Residential )
- Street Address: 5212 Twin Creeks Drive
- Viewed: 22
- Price: $679,000
- Price sqft: $199
- Waterfront: No
- Year Built: 1995
- Bldg sqft: 3412
- Bedrooms: 5
- Total Baths: 3
- Full Baths: 3
- Garage / Parking Spaces: 2
- Days On Market: 14
- Additional Information
- Geolocation: 27.8952 / -82.2092
- County: HILLSBOROUGH
- City: VALRICO
- Zipcode: 33596
- Subdivision: River Hills Country Club Parce
- Elementary School: Lithia Springs
- Middle School: Randall
- High School: Newsome
- Provided by: COMPASS FLORIDA LLC
- Contact: Mckenzie Currie
- 305-851-2820

- DMCA Notice
-
DescriptionCome and see this impeccably maintain GOLF COURSE POOL HOME in River Hills! Open floor plan w/high ceilings greet you and quickly draws your eye to your private outdoor living space w/sparkling blue pool & spa ~ a welcoming space to host family gatherings or unwind w/a cool drink after a stressful day. Large windows throughout allow for expansive pool & golf course views from every angle & allows natural light to spill in throughout every room. The floor plan creates a smooth easy flow between the kitchen, family room & outdoor living space, perfect for entertaining! Admire the elegant and well designed upgrades throughout creating a perfect blend of modern atheistics and homey feelings! New large plank wood like tile throughout! Kitchen includes newer stainless steel appliances, granite counter tops, and an abundance of cabinets. Large breakfast bar w/separate eat in dinette area overlooks the family room, outdoor living space & pool. Spilt floor plan creates a private Owner's Retreat complete with walk in closets & sliding doors leading out to the pool. Ensuite master bath includes dual sinks, large soaking tub w/separate glass shower. The secondary bedrooms are nicely sized with ample closet space featuring built in closet systems. The 5th bedroom can also serve as an office, den, or workout room the perfect flex space. The pool & spa create an outdoor oasis overlooking the 5th Fairway and green yet landscaped to allow privacy. Oversized two car garage giving you extra room for storage or a golf cart. **New HVAC in 2025 New floors in 2024, new pool cage 2024, pool & spa resurfaced in 2021, new water heater in 2024, new water softener in 2023, & more!** HOA dues give you the luxury of Residential Membership granting you access to restaurants, pool, playgrounds, nature trails & other amenities. Golf and tennis enthusiasts welcome!River Hills is conveniently located to restaurants, entertainment, "A Rated" school systems and to our amazing Florida beaches & theme parks. Easy commute access to I4, I75 & Crosstown Expressway. Call today for your private showing & experience the Florida lifestyle!
Features
Appliances
- Dishwasher
- Dryer
- Microwave
- Range
- Refrigerator
- Washer
Association Amenities
- Clubhouse
- Fence Restrictions
- Fitness Center
- Gated
- Golf Course
- Park
- Playground
- Pool
- Recreation Facilities
- Tennis Court(s)
- Trail(s)
Home Owners Association Fee
- 670.00
Home Owners Association Fee Includes
- Guard - 24 Hour
- Pool
- Maintenance Grounds
- Private Road
- Recreational Facilities
- Security
Association Name
- River Hills Master Association
Association Phone
- 813-662-0837
Carport Spaces
- 0.00
Close Date
- 0000-00-00
Cooling
- Central Air
Country
- US
Covered Spaces
- 0.00
Exterior Features
- Lighting
- Private Mailbox
- Rain Barrel/Cistern(s)
- Sidewalk
- Sliding Doors
Flooring
- Tile
Garage Spaces
- 2.00
Heating
- Central
High School
- Newsome-HB
Insurance Expense
- 0.00
Interior Features
- Eat-in Kitchen
- High Ceilings
- Kitchen/Family Room Combo
- Living Room/Dining Room Combo
- Open Floorplan
- Primary Bedroom Main Floor
- Solid Surface Counters
- Split Bedroom
- Stone Counters
- Thermostat
- Walk-In Closet(s)
- Window Treatments
Legal Description
- RIVER HILLS COUNTRY CLUB PARCEL 11B LOT 6 BLK 25 AND TR BEG AT SOUTHERNMOST COR OF LT 6 BLK 25 THN ALONG CURVE RAD 428 FT CHRD BRG N 29 DEG 24 MIN 50 SEC E 107.03 FT S 67 DEG 47 MIN 51 SEC E 32 FT S 25 DEG 58 MIN 53 SEC W 116.11 FT AND N 53 DEG 25 MIN 46 SEC W 39 FT TO POB
Levels
- One
Living Area
- 2557.00
Lot Features
- In County
- Landscaped
- Sidewalk
- Paved
- Private
Middle School
- Randall-HB
Area Major
- 33596 - Valrico
Net Operating Income
- 0.00
Occupant Type
- Owner
Open Parking Spaces
- 0.00
Other Expense
- 0.00
Parcel Number
- U-04-30-21-37B-000025-00006.0
Parking Features
- Driveway
Pets Allowed
- Yes
Pool Features
- Heated
- In Ground
- Lighting
- Pool Sweep
- Screen Enclosure
Possession
- Close Of Escrow
Property Type
- Residential
Roof
- Shingle
School Elementary
- Lithia Springs-HB
Sewer
- Public Sewer
Tax Year
- 2024
Township
- 30
Utilities
- BB/HS Internet Available
- Electricity Connected
- Sewer Connected
- Underground Utilities
- Water Connected
View
- Golf Course
- Trees/Woods
Views
- 22
Virtual Tour Url
- https://www.propertypanorama.com/instaview/stellar/TB8372200
Water Source
- Public
Year Built
- 1995
Zoning Code
- PD

- Joseph Treanor
- Tropic Shores Realty
- If I can't buy it, I'll sell it!
- Mobile: 352.442.9523
- 352.442.9523
- joe@jetsellsflorida.com





