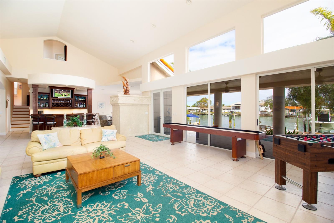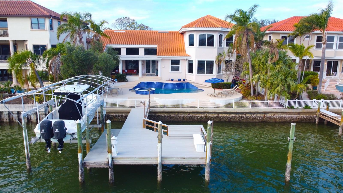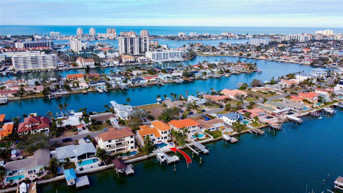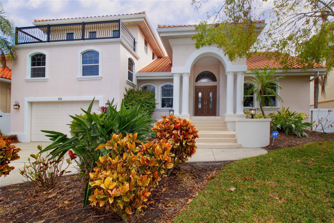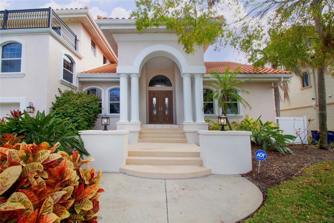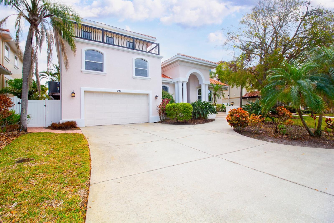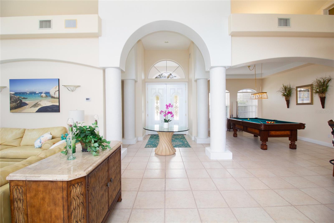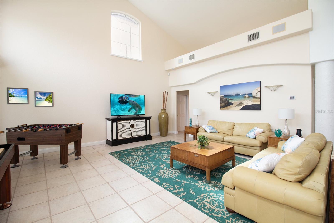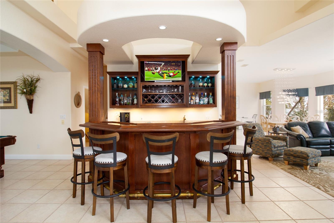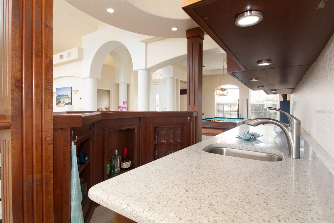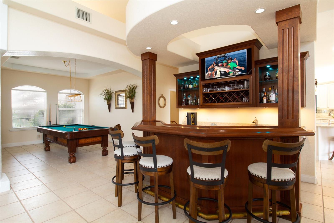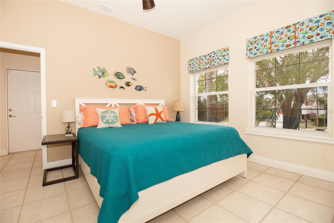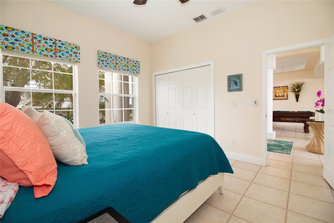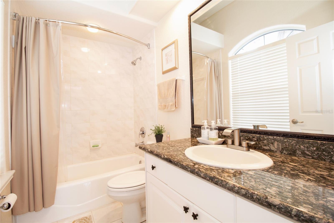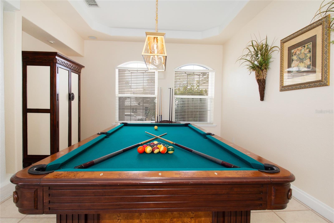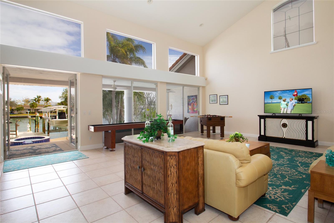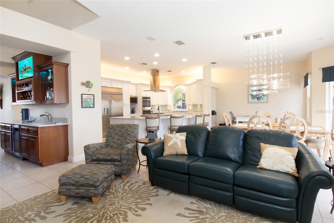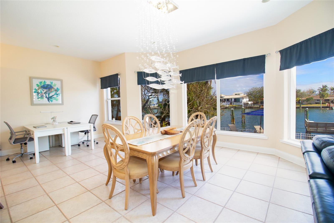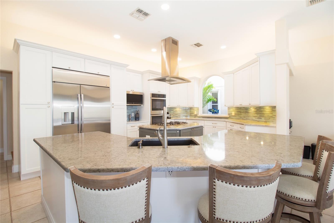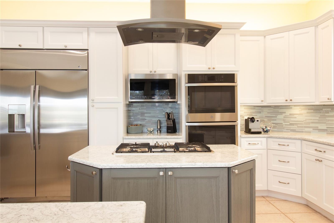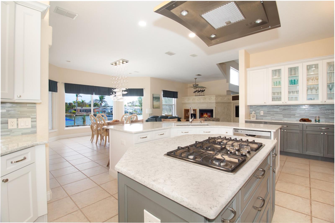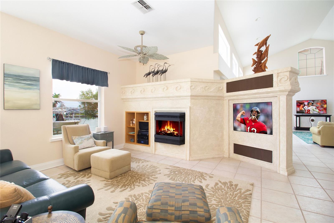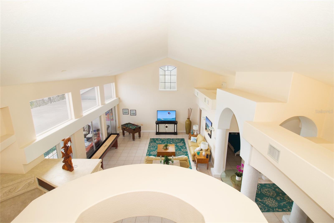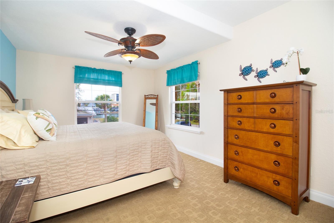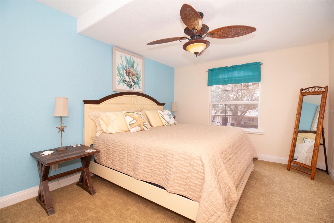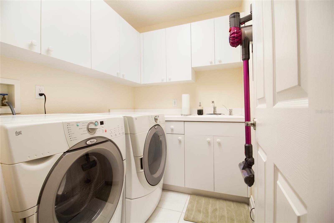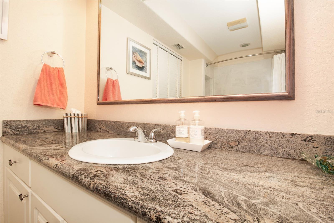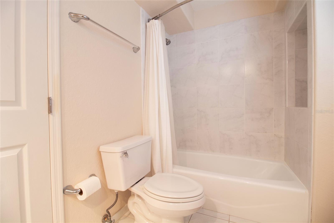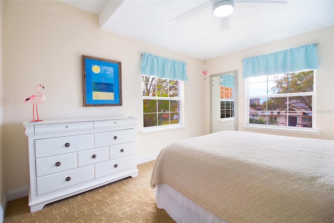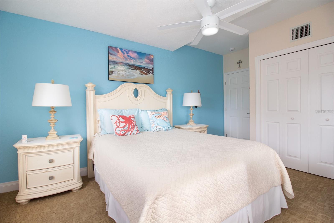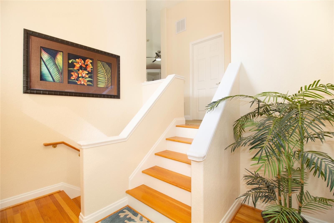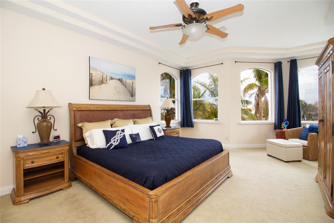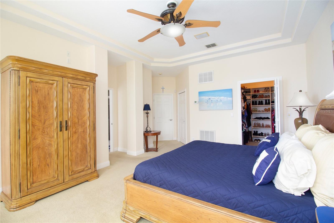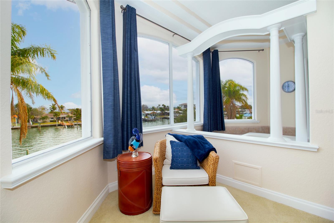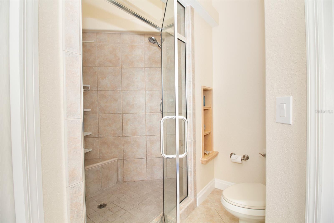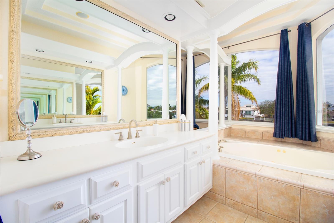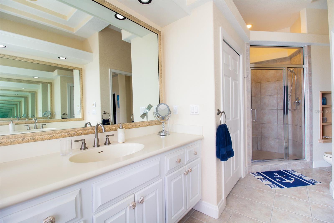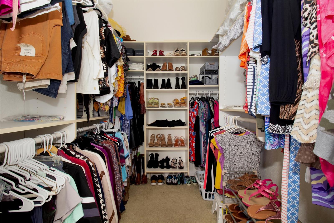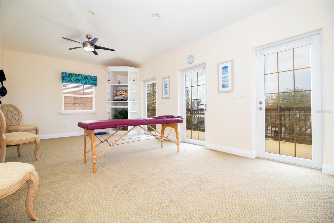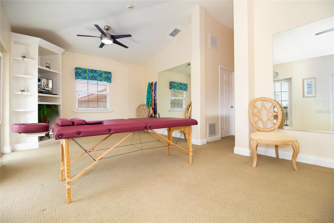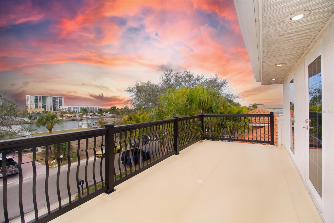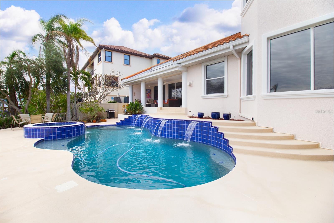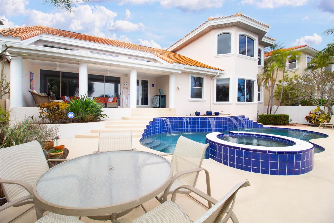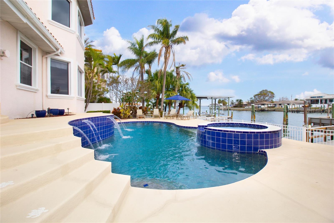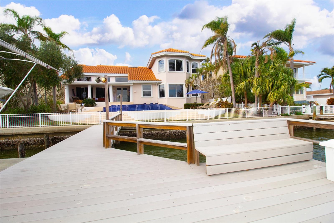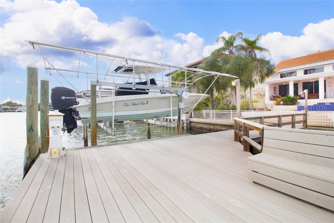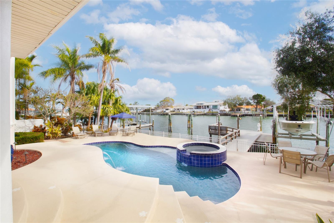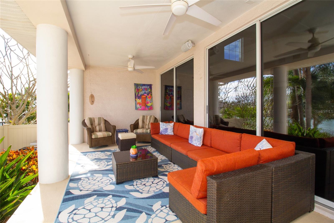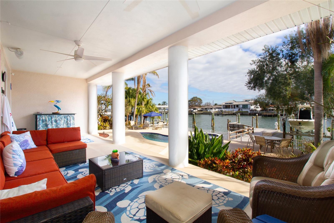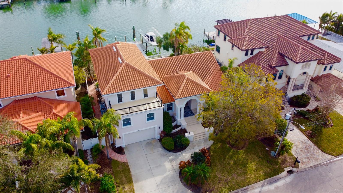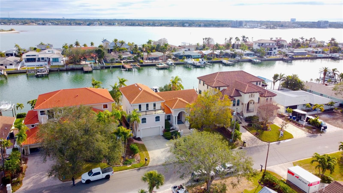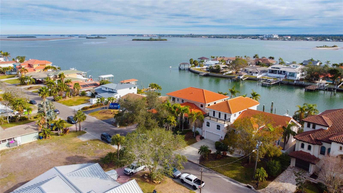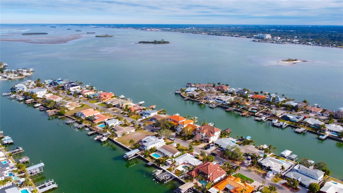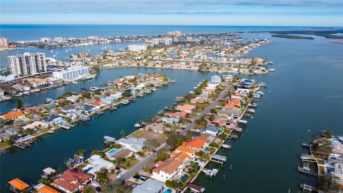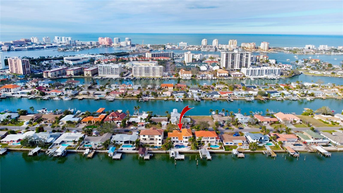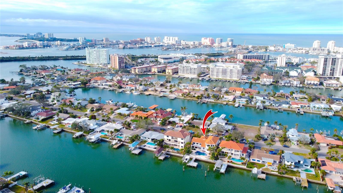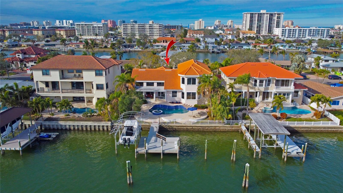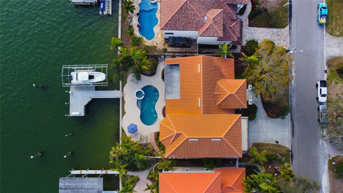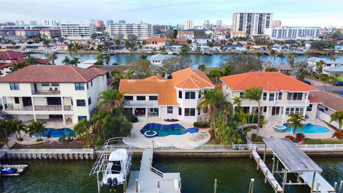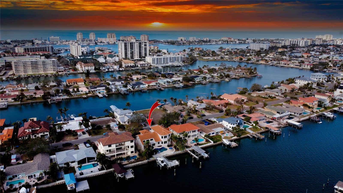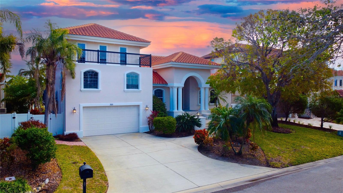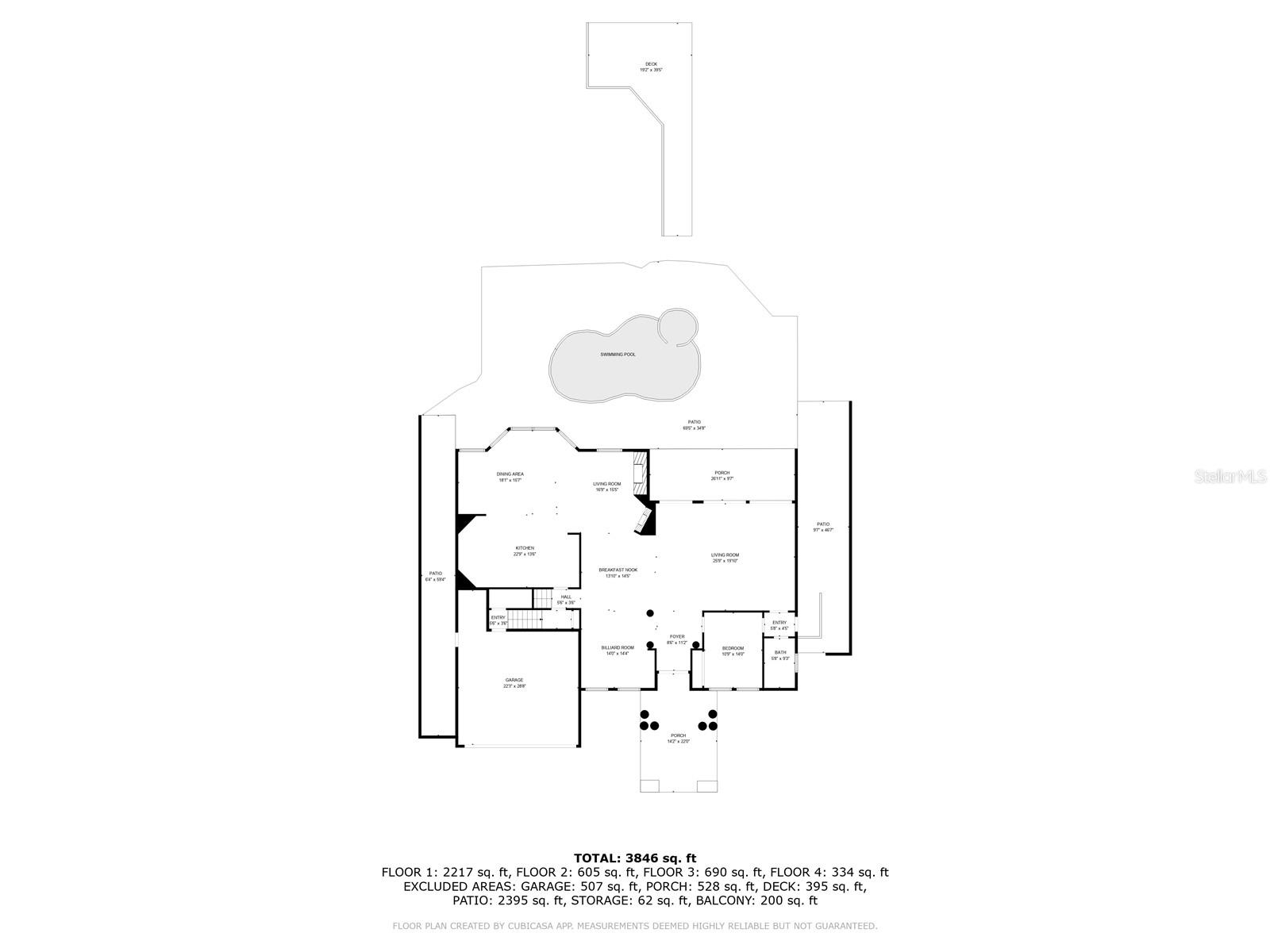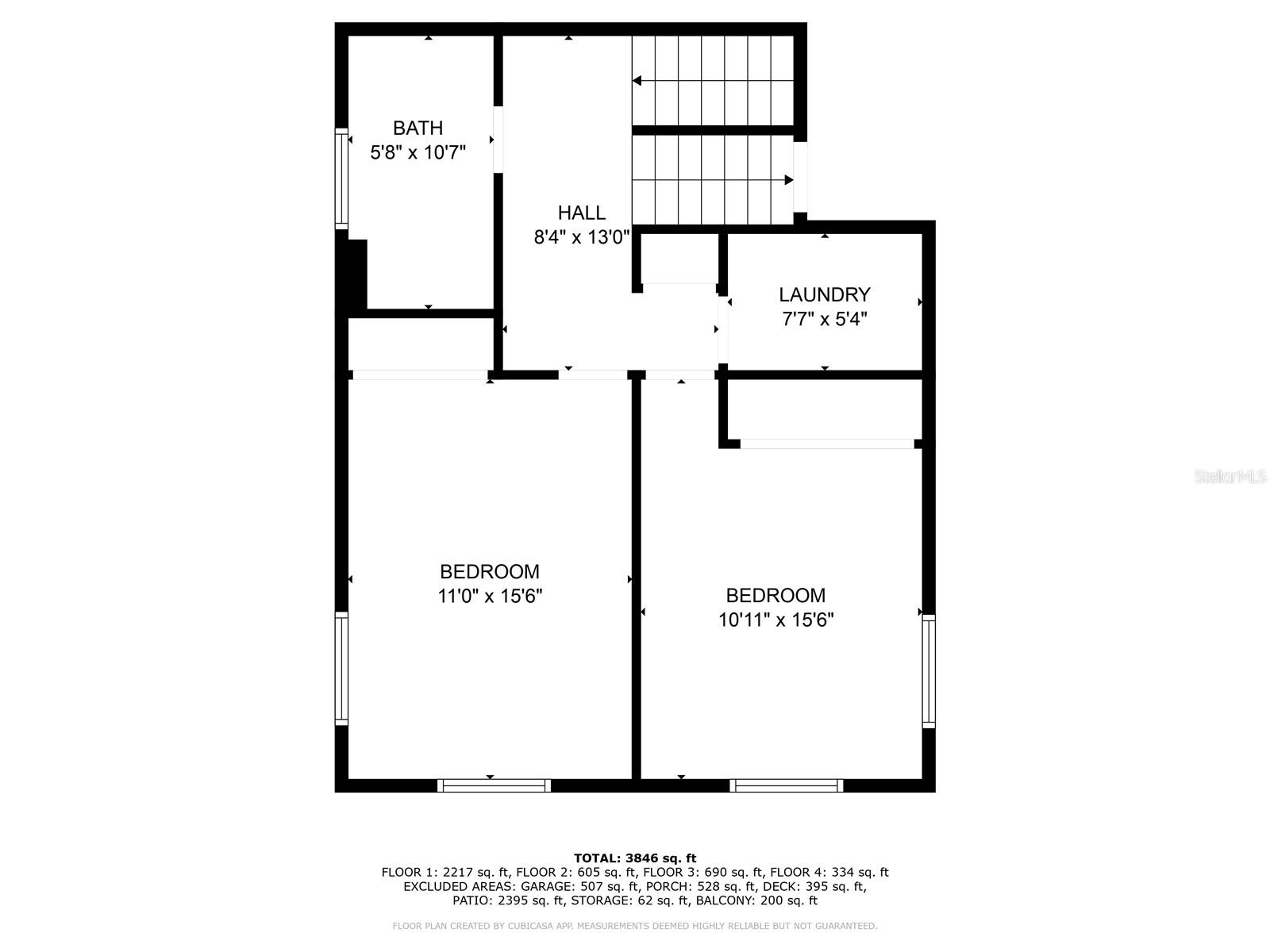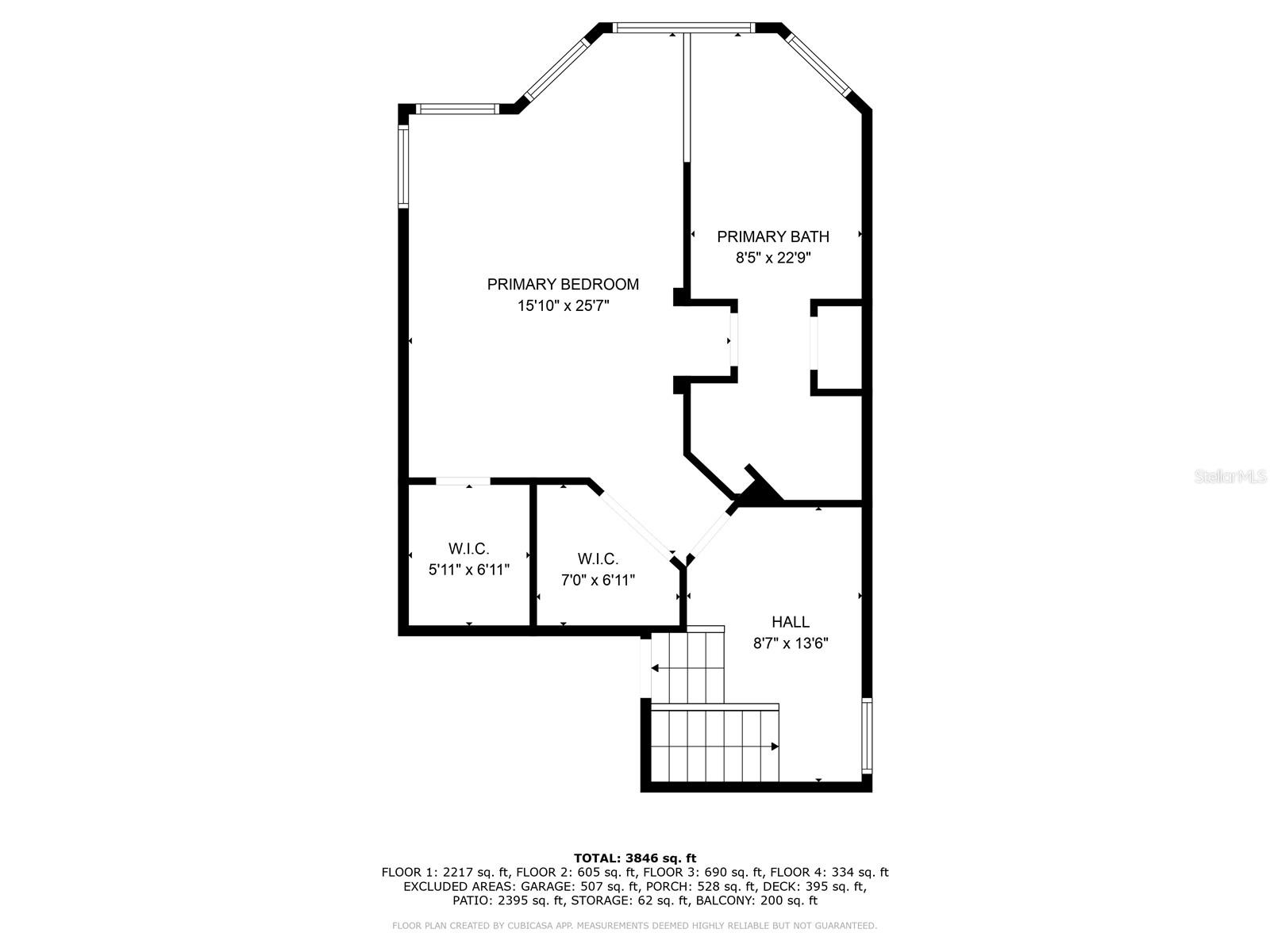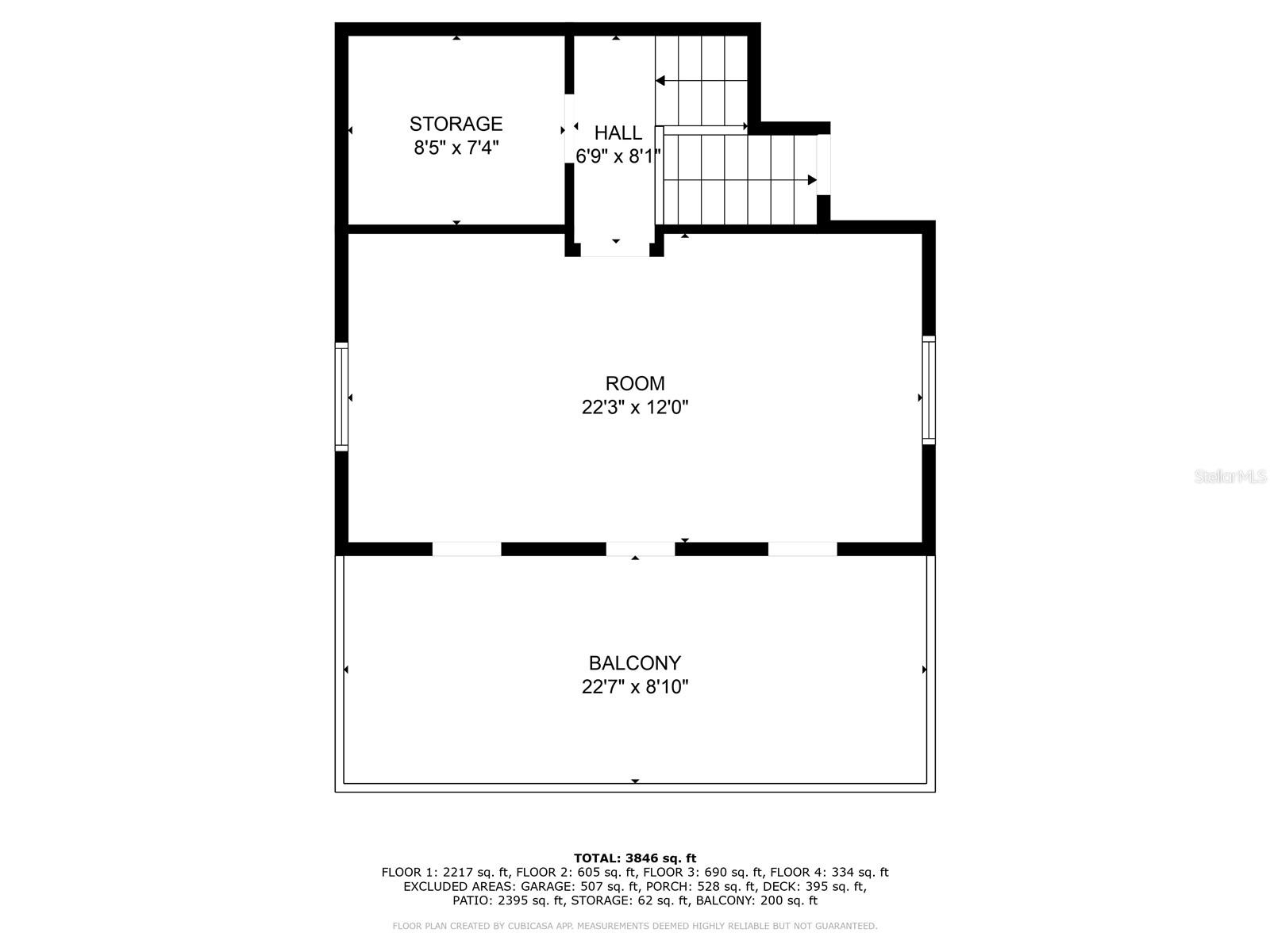Contact Joseph Treanor
Schedule A Showing
301 Midway Island, CLEARWATER BEACH, FL 33767
Priced at Only: $2,699,000
For more Information Call
Mobile: 352.442.9523
Address: 301 Midway Island, CLEARWATER BEACH, FL 33767
Property Photos
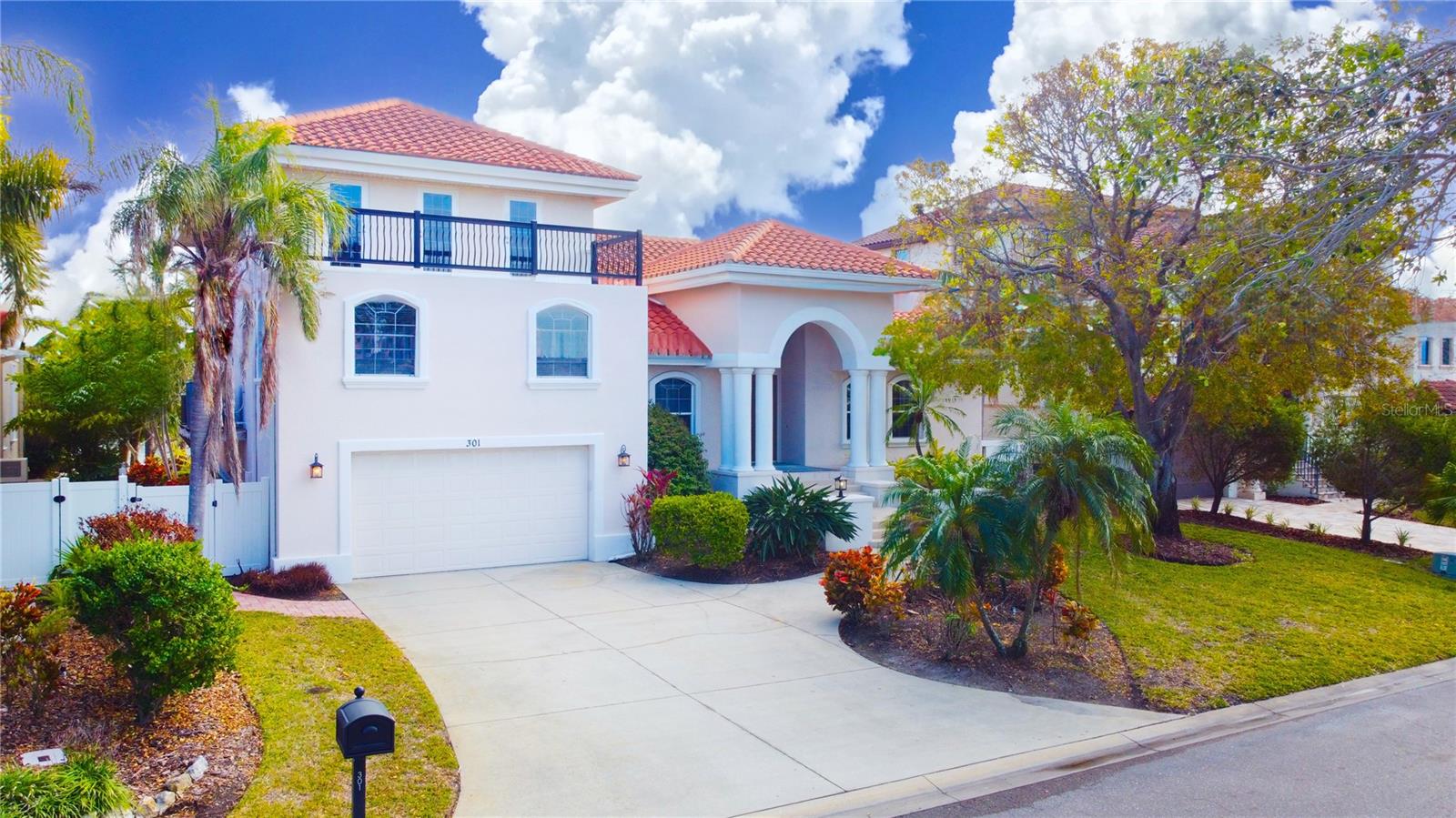
Property Location and Similar Properties
- MLS#: TB8340326 ( Residential )
- Street Address: 301 Midway Island
- Viewed: 244
- Price: $2,699,000
- Price sqft: $513
- Waterfront: Yes
- Wateraccess: Yes
- Waterfront Type: Canal - Saltwater
- Year Built: 1997
- Bldg sqft: 5263
- Bedrooms: 4
- Total Baths: 4
- Full Baths: 3
- 1/2 Baths: 1
- Garage / Parking Spaces: 2
- Days On Market: 92
- Additional Information
- Geolocation: 27.9803 / -82.8124
- County: PINELLAS
- City: CLEARWATER BEACH
- Zipcode: 33767
- Subdivision: Island Estates Of Clearwater
- Provided by: BHHS FLORIDA PROPERTIES GROUP
- Contact: Michael Jones
- 727-461-1700

- DMCA Notice
-
DescriptionExperience the pinnacle of refined living in this architectural masterpiece, where modern sophistication meets coastal resilience. Fully upgraded and meticulously crafted to the highest standards, this tri level estate is built to current flood elevation requirements, offering unmatched peace of mind and imperviousness to the elementshaving remained completely unscathed by two recent storms. Upon entry, be captivated by the soaring 20 foot ceilings of the grand great room, a breathtaking space adorned with a custom built mahogany bar, a temperature controlled wine chiller, and seating for sixan entertainers dream. The chefs kitchen is an epicurean sanctuary, featuring top tier appliances, natural gas, and exquisite custom cabinetry, seamlessly flowing into the family room and breakfast nook. Here, a cozy gas fireplace and a wall of glass unveil mesmerizing views of the recently redesigned heated pool, complete with a sumptuous Jacuzzi, cascading waterfalls, and ambient lightinga true oasis of relaxation. Beyond, a tropical, private retreat awaits. The deep water dock, crafted from high durability composite decking, boasts a lift and moorings for a 50 foot+ yachtan unparalleled haven for the avid boater. Designed for versatility, this estate offers an adaptable floor plan: a ground level suite, ideal as a fourth bedroom, executive office, or private den; two elegant guest suites on the mid level; and, crowning the home, a magnificent top floor primary retreat. This serene sanctuary showcases panoramic Intracoastal views, a spa inspired bath with a jetted soaking tub, dual vanities, and an oversized glass enclosed showera true indulgence in luxury. Ascend to the private loft, where a sprawling rooftop terrace invites you to savor golden sunsets with your favorite libations in hand. Whether hosting lavish gatherings or embracing tranquil solitude, this space is an epitome of elevated coastal living. Every detail of this exceptional home exudes sophistication and timeless allure, from its architectural lighting to its flawless craftsmanship. A rare fusion of elegance, comfort, and resilience, this estate is a statement of unparalleled luxury.
Features
Waterfront Description
- Canal - Saltwater
Appliances
- Bar Fridge
- Built-In Oven
- Cooktop
- Dishwasher
- Disposal
- Dryer
- Microwave
- Range
- Range Hood
- Refrigerator
- Washer
- Wine Refrigerator
Home Owners Association Fee
- 40.00
Carport Spaces
- 0.00
Close Date
- 0000-00-00
Cooling
- Central Air
Country
- US
Covered Spaces
- 0.00
Exterior Features
- Balcony
- French Doors
- Irrigation System
- Lighting
- Rain Gutters
Fencing
- Vinyl
Flooring
- Carpet
- Ceramic Tile
- Wood
Garage Spaces
- 2.00
Heating
- Central
Insurance Expense
- 0.00
Interior Features
- Built-in Features
- Ceiling Fans(s)
- High Ceilings
- Kitchen/Family Room Combo
- Open Floorplan
- Solid Surface Counters
- Vaulted Ceiling(s)
- Wet Bar
Legal Description
- ISLAND ESTATES OF CLEARWATER UNIT 3 LOT 45
Levels
- Three Or More
Living Area
- 4176.00
Lot Features
- Cul-De-Sac
Area Major
- 33767 - Clearwater/Clearwater Beach
Net Operating Income
- 0.00
Occupant Type
- Owner
Open Parking Spaces
- 0.00
Other Expense
- 0.00
Parcel Number
- 08-29-15-43344-000-0450
Parking Features
- Garage Door Opener
- Oversized
Pets Allowed
- Yes
Pool Features
- Deck
- Heated
- In Ground
- Lighting
Property Type
- Residential
Roof
- Tile
Sewer
- Public Sewer
Style
- Contemporary
Tax Year
- 2024
Township
- 29
Utilities
- Cable Connected
- Electricity Connected
- Natural Gas Connected
- Sprinkler Recycled
View
- Water
Views
- 244
Virtual Tour Url
- https://youtu.be/QYCNRXryXkY
Water Source
- Public
Year Built
- 1997

- Joseph Treanor
- Tropic Shores Realty
- If I can't buy it, I'll sell it!
- Mobile: 352.442.9523
- 352.442.9523
- joe@jetsellsflorida.com





