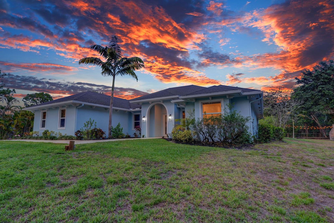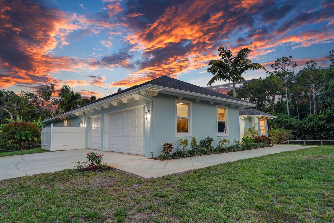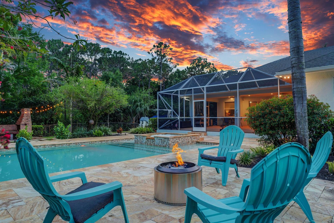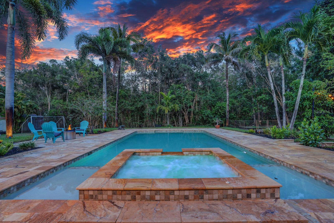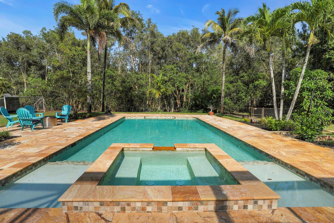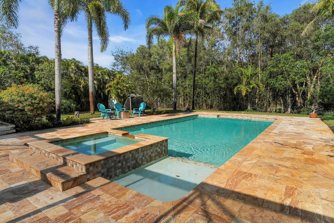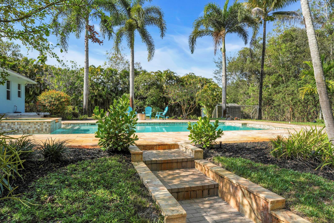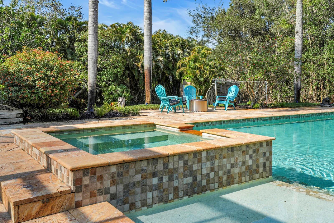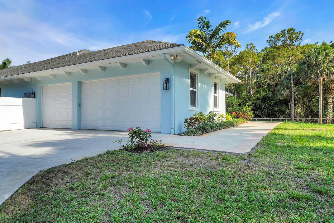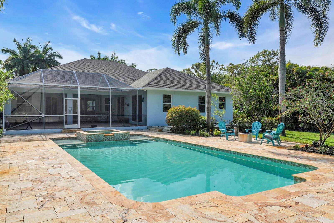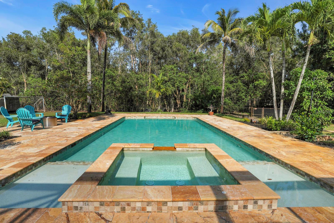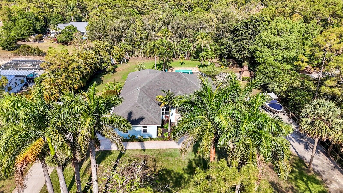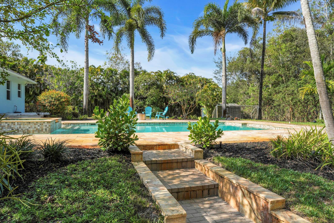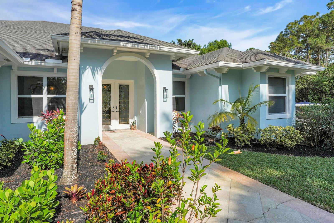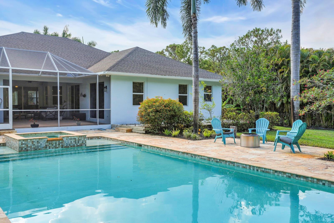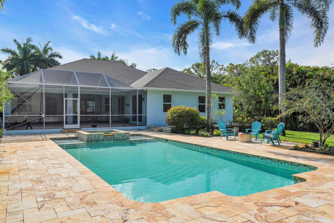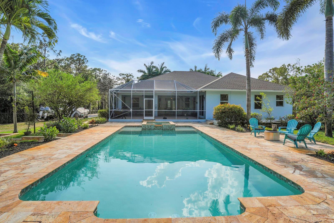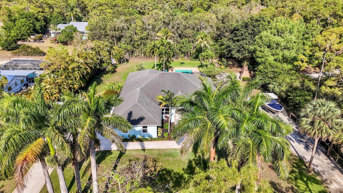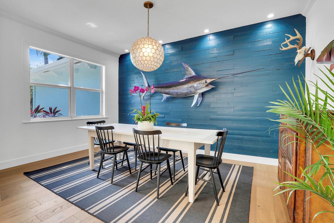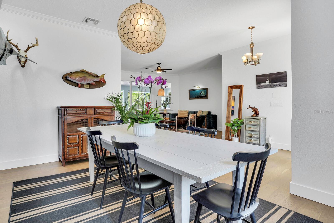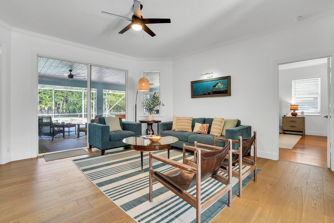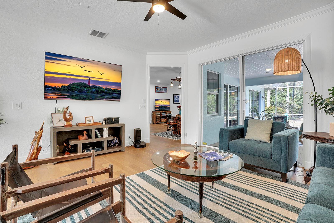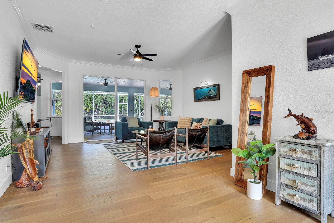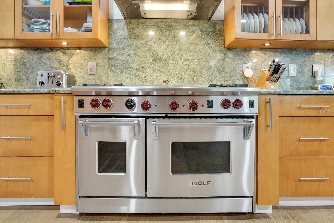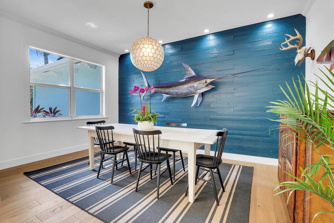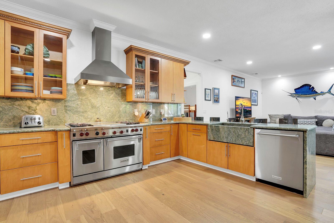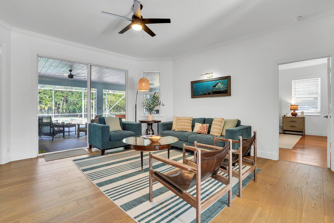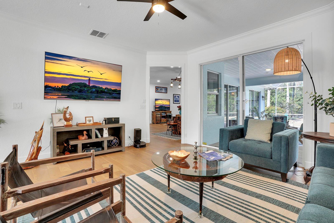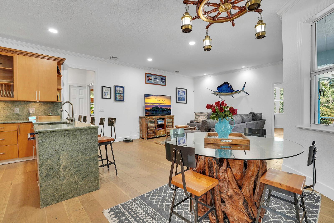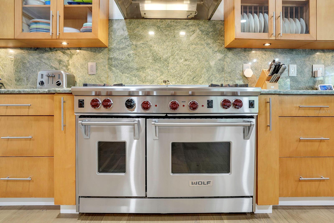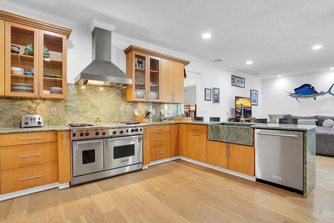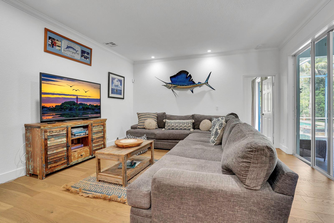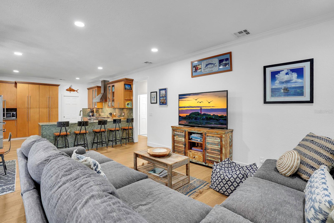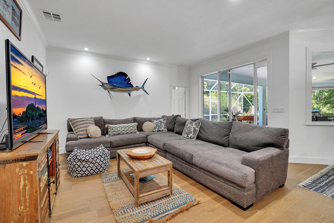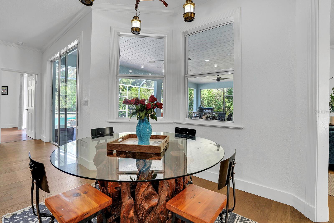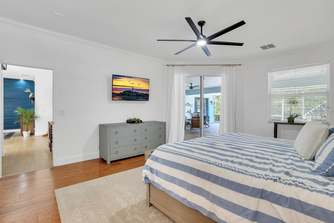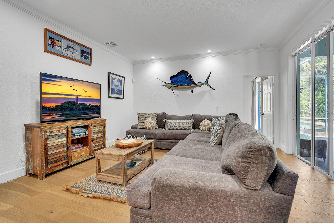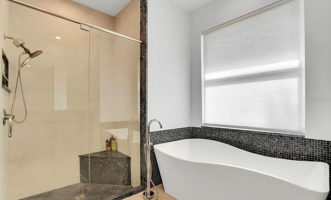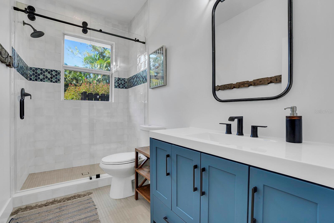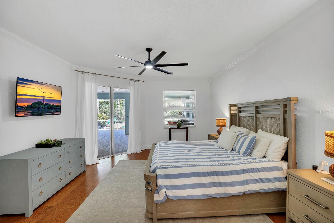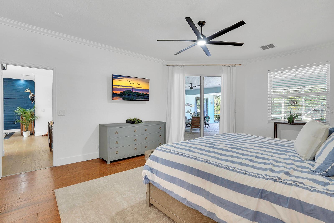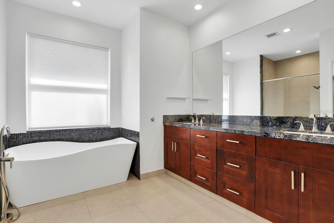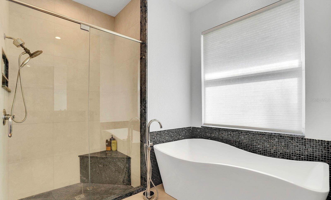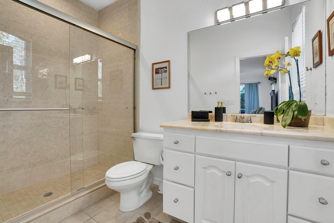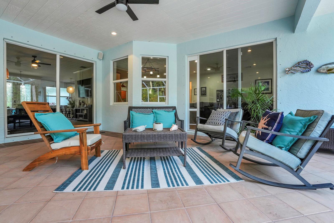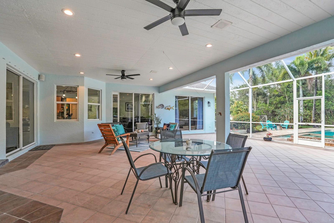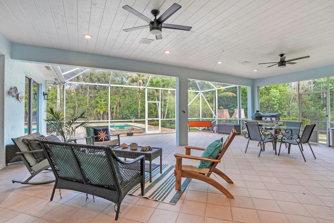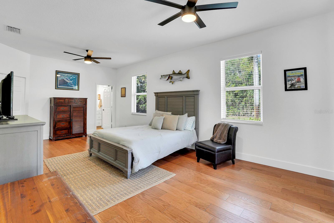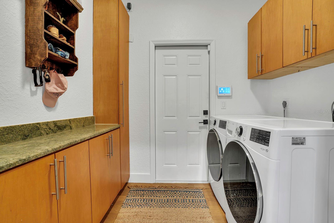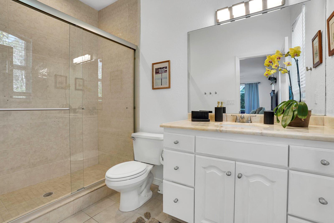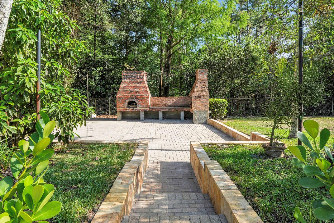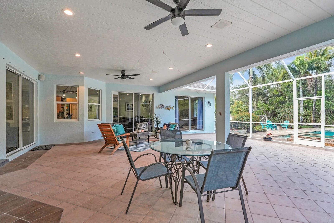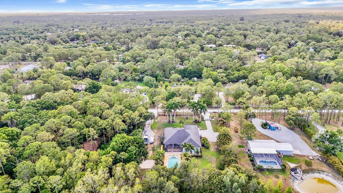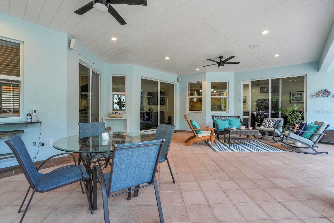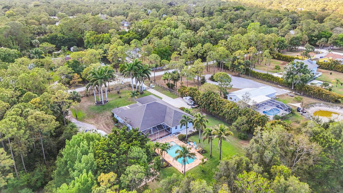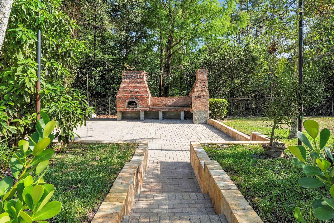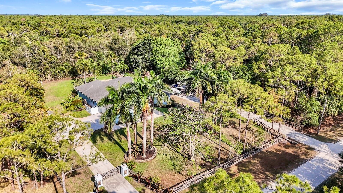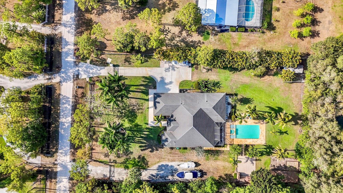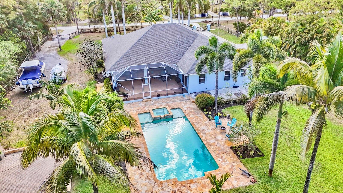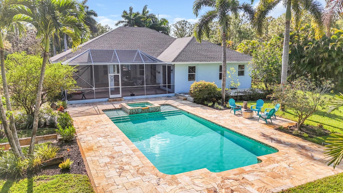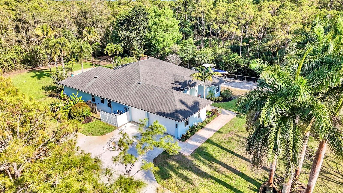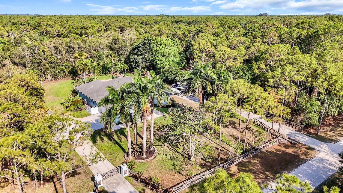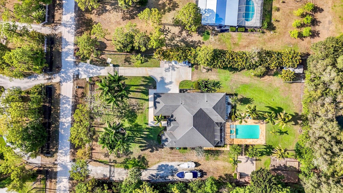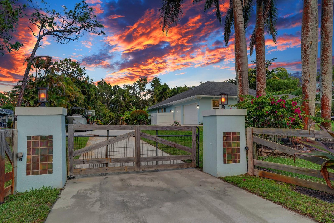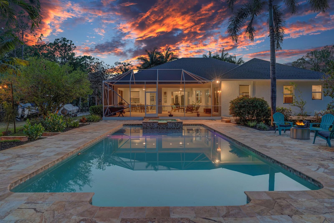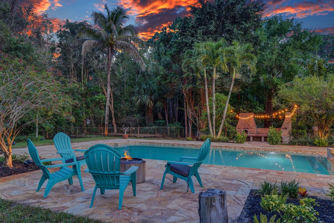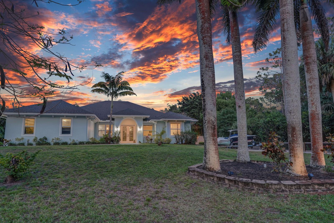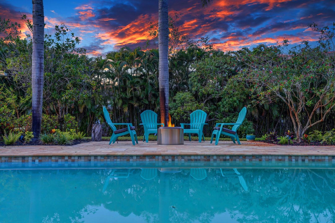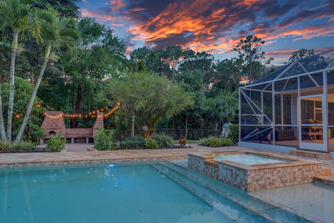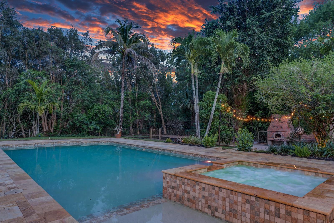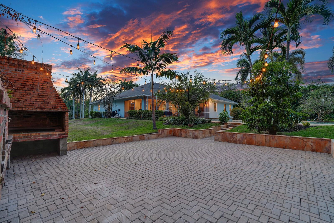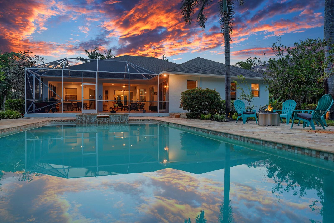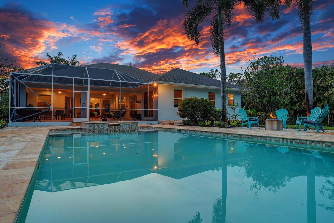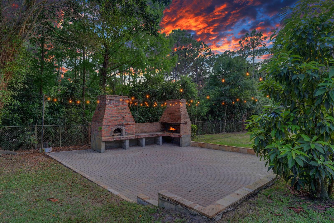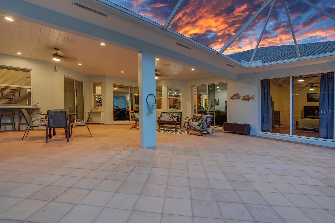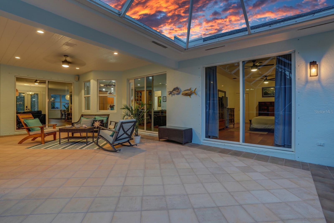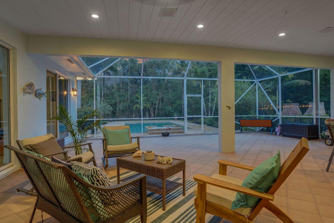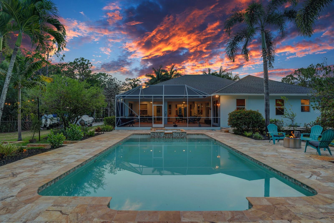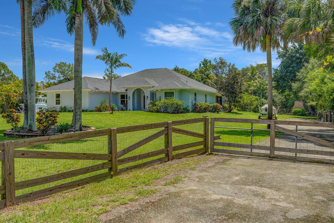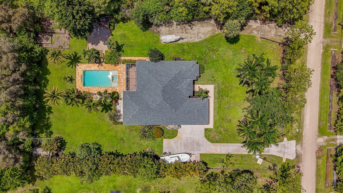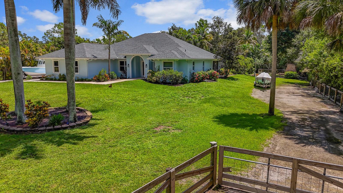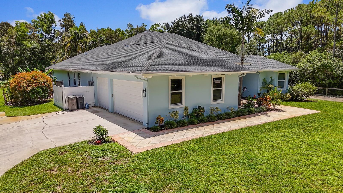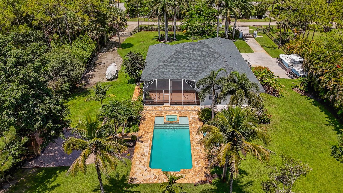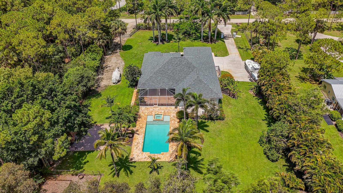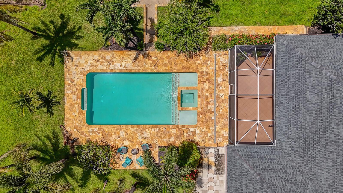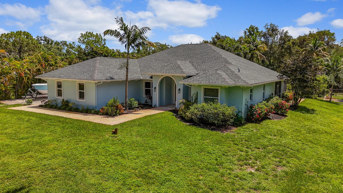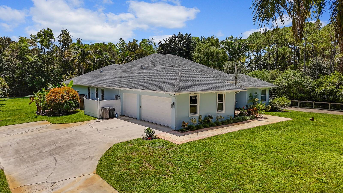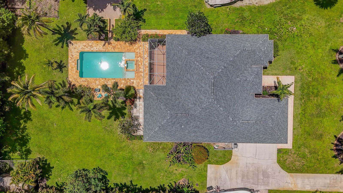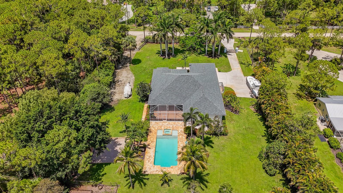Contact Joseph Treanor
Schedule A Showing
16330 121st Terrace N, JUPITER, FL 33478
Priced at Only: $1,299,000
For more Information Call
Mobile: 352.442.9523
Address: 16330 121st Terrace N, JUPITER, FL 33478
Property Photos
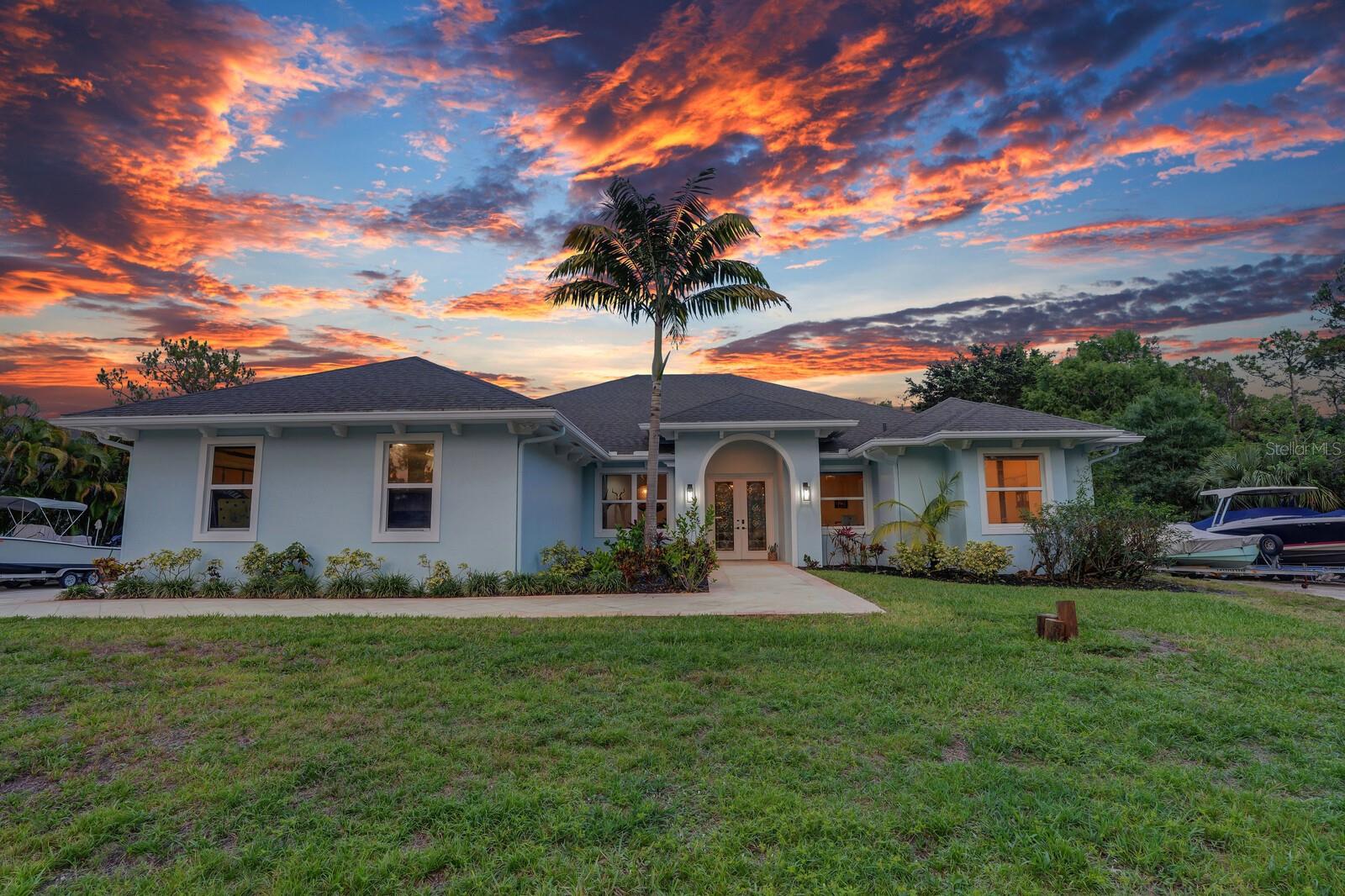
Property Location and Similar Properties
- MLS#: NS1084874 ( Residential )
- Street Address: 16330 121st Terrace N
- Viewed: 28
- Price: $1,299,000
- Price sqft: $290
- Waterfront: No
- Year Built: 1997
- Bldg sqft: 4472
- Bedrooms: 5
- Total Baths: 3
- Full Baths: 3
- Garage / Parking Spaces: 3
- Days On Market: 71
- Additional Information
- Geolocation: 26.9178 / -80.2256
- County: PALM BEACH
- City: JUPITER
- Zipcode: 33478
- Subdivision: Jupiter Farms
- Provided by: THE HIGH TIDE GROUP
- Contact: Tara Lyall

- DMCA Notice
-
DescriptionLuxury estate living in the heart of jupiter farms! Brand new roof completed 6/8/25. Welcome to this gated, custom built cbs estate nestled on 1. 25 high and dry acres in the coveted community of jupiter farms located on a quiet street. With five spacious bedrooms, three full bathrooms, three car garage and impact windows throughout, this meticulously maintained home a tree lined private lot offers the perfect blend of luxury, comfort, and functionality. Brand new roof completed 6/8/25. Two brand new ac units & new gas tankless hot water heater. Inside, a bright and airy open concept floor plan is enhanced by brand new hardwood flooring, 10' ceilings and fresh interior and exterior paint. The home also features two brand new air conditioning units and a tankless gas water heater for energy efficiency. A brand new architectural shingle roof. New water softening system, owned not leased. Perfect for multigenerational living or hosting guests, the layout includes two expansive master suites, each with private baths. One suite includes tile flooring, a floor to ceiling granite walk in shower, a freestanding soaking tub, double vanities, his and her's walk in closets and a bidet, creating a luxurious retreat. The second suite offers a large walk in closet, a cozy sitting area, and direct access to the screened patio. Designed by a professional chef, the remodeled gourmet kitchen is a standout feature of the home. It includes a 48 wolf gas range with grill and flat top, custom built 42 cabinetry with roll out pantry shelving, a built in appliance garage, a miele espresso machine, granite countertops, a handcrafted farmhouse sink, and a full backsplash that continues up the wall for a dramatic finish. This kitchen is not only stunningits built for serious culinary creativity. Each bedroom is generously sized, and every closet features custom built ins to maximize storage. Finishing touches such as five inch baseboards, crown molding, and solid six panel wood doors throughout the home add a layer of craftsmanship rarely found. The back of the home is lined with oversized sliding glass doors that lead to a spacious, screened in lanai with ceiling fansperfect for indoor outdoor living. This space overlooks a resort style pool and spa, all surrounded by travertine stone and lush, professionally landscaped grounds. The yard is dotted with mature tropical fruit trees while eight majestic royal palm trees create a grand entrance. An outdoor chefs kitchen features a south american bbq and a brick pizza oven, ideal for hosting unforgettable gatherings. After dinner, guests can gather around the fire pit or rinse off under the private outdoor hot and cold shower. This home has comfortably entertained over 130 guests, making it the ultimate entertaining destination. Additional features include a three car garage with built in storage, a large driveway that accommodates eight or more vehicles, a separate tiled pad for a truck or boat, and a dedicated rv driveway with electric hookup on the south side of the property. The home also has two wellsone for the home and one exclusively for irrigation. Conveniently located just 1. 5 miles from a rated jupiter farms elementary with school bus service available, this home offers a rare opportunity to live in comfort, entertain in style, and enjoy the natural beauty of one of south floridas most desirable equestrian communities.
Features
Appliances
- Dishwasher
- Disposal
- Dryer
- Gas Water Heater
- Kitchen Reverse Osmosis System
- Microwave
- Range
- Range Hood
- Refrigerator
- Tankless Water Heater
- Washer
- Water Filtration System
- Water Softener
Home Owners Association Fee
- 0.00
Carport Spaces
- 0.00
Close Date
- 0000-00-00
Cooling
- Central Air
Country
- US
Covered Spaces
- 0.00
Exterior Features
- Garden
- Outdoor Kitchen
- Outdoor Shower
- Private Mailbox
- Rain Gutters
- Sliding Doors
Fencing
- Chain Link
- Fenced
- Wood
Flooring
- Tile
- Wood
Furnished
- Negotiable
Garage Spaces
- 3.00
Heating
- Central
Insurance Expense
- 0.00
Interior Features
- Ceiling Fans(s)
- Crown Molding
- High Ceilings
- Kitchen/Family Room Combo
- Primary Bedroom Main Floor
- Solid Surface Counters
- Solid Wood Cabinets
- Split Bedroom
- Walk-In Closet(s)
Legal Description
- 10-41-41
- S 1/2 OF NW 1/4 OF SE 1/4 OF NE 1/4 OF SE 1/4 A/K/A S 1/2 OF F-156
Levels
- One
Living Area
- 2924.00
Lot Features
- Cleared
- Landscaped
- Oversized Lot
- Unincorporated
- Zoned for Horses
Area Major
- 33478 - Jupiter
Net Operating Income
- 0.00
Occupant Type
- Owner
Open Parking Spaces
- 0.00
Other Expense
- 0.00
Parcel Number
- 00-41-41-10-00-000-5850
Parking Features
- Boat
- Driveway
- RV Access/Parking
Pool Features
- In Ground
- Lighting
- Salt Water
Possession
- Close Of Escrow
Property Condition
- Completed
Property Type
- Residential
Roof
- Shingle
Sewer
- Septic Tank
Style
- Custom
Tax Year
- 2023
Township
- 41
Utilities
- Cable Connected
- Electricity Connected
- Propane
- Water Connected
View
- Garden
Views
- 28
Virtual Tour Url
- https://www.propertypanorama.com/instaview/stellar/NS1084874
Water Source
- None
Year Built
- 1997
Zoning Code
- AR

- Joseph Treanor
- Tropic Shores Realty
- If I can't buy it, I'll sell it!
- Mobile: 352.442.9523
- 352.442.9523
- joe@jetsellsflorida.com





