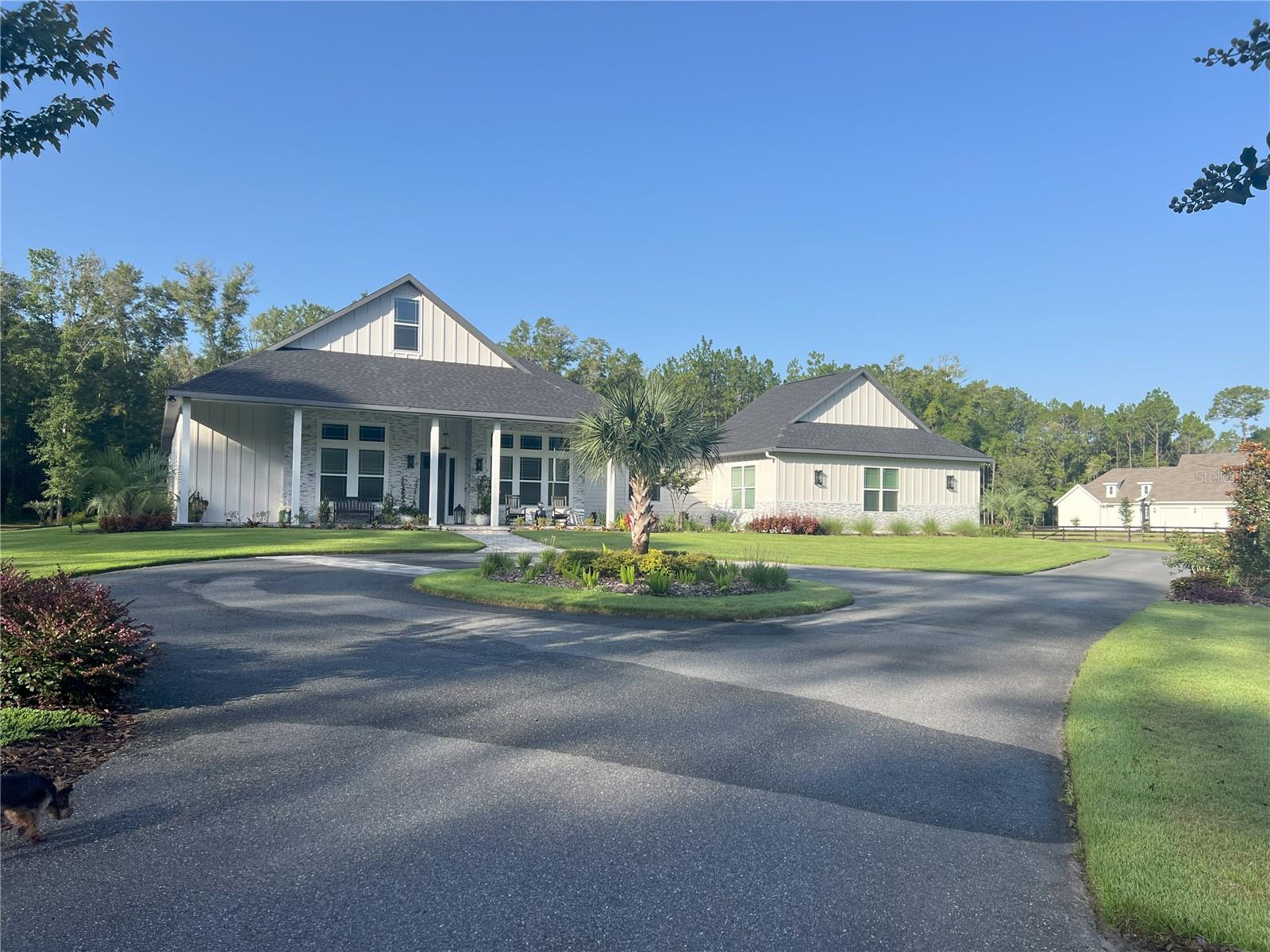Contact Joseph Treanor
Schedule A Showing
14407 50th Place, ALACHUA, FL 32615
Priced at Only: $1,595,000
For more Information Call
Mobile: 352.442.9523
Address: 14407 50th Place, ALACHUA, FL 32615
Property Location and Similar Properties
- MLS#: GC534561 ( Residential )
- Street Address: 14407 50th Place
- Viewed: 139
- Price: $1,595,000
- Price sqft: $221
- Waterfront: No
- Year Built: 2022
- Bldg sqft: 7227
- Bedrooms: 4
- Total Baths: 4
- Full Baths: 4
- Garage / Parking Spaces: 1
- Days On Market: 146
- Additional Information
- Geolocation: 29.7019 / -82.4973
- County: ALACHUA
- City: ALACHUA
- Zipcode: 32615
- Subdivision: Foxridge
- Elementary School: W. W. Irby
- Middle School: A. L. Mebane
- High School: Santa Fe
- Provided by: RE/MAX REALTEC GROUP
- Contact: ED KARLANDER
- 727-789-5555

- DMCA Notice
-
DescriptionCustom 4BR/4BA + Study on 7.5 Acres | Pool | RV Garage + Flex Room Beautiful custom home on 7.5 acres featuring 4 bedrooms, 4 bathrooms, and a study in a gated subdivision. Convenient to I 75, Gainesville and Alachua. This home features and open floorplan with 12 & 16 ceilings that include a vaulted ceiling with floating beams in the main living area, extensive trim detail and a lighted glass wine closet. Enjoy cooking and entertaining in the gourmet kitchen with all wood stacked cabinetry, waterfall quartz, Z line appliances and a custom Coppersmith hood that reaches the 12foot ceiling. Other features include 2 electric fireplaces; one in the family room and one in the wet bar area which is perfect for entertaining. Bar area opens onto lanai with 12ft pocket sliders allowing an amazing indoor and outdoor experience. Outdoor is an estate feel setting with an inground pool surrounded by extensive hardscape and landscape. Two patios that include a linear gas fire place and another patio that includes a wood burning firepit. Follow the paver sidewalk to a detached pull through RV/boat garage that includes a400+ sq ft heated/cooled flex room and its own lanai. This property is a must see! Seller is a license Realtor.
Features
Appliances
- Dryer
- Electric Water Heater
- Microwave Hood
- Range
- Refrigerator
- Washer
Home Owners Association Fee
- 0.00
Carport Spaces
- 0.00
Close Date
- 2012-02-27
Cooling
- Central Air
Covered Spaces
- 0.00
Exterior Features
- Irrigation System
Fencing
- Fenced
Flooring
- Carpet
- Ceramic Tile
Garage Spaces
- 1.00
Heating
- Central
- Electric
High School
- Dunedin High-PN
Insurance Expense
- 0.00
Interior Features
- Ceiling Fans(s)
Legal Description
- SHORE CREST N 55FT OF LOT 20
Levels
- One
Living Area
- 1508.00
Lot Features
- City Limits
- Paved
Middle School
- Dunedin Highland Middle-PN
Area Major
- 34698 - Dunedin
Net Operating Income
- 0.00
Open Parking Spaces
- 0.00
Other Expense
- 0.00
Parcel Number
- 34-28-15-81774-000-0200
Property Type
- Residential
Roof
- Shingle
School Elementary
- Dunedin Elementary-PN
Sewer
- Public Sewer
Tax Year
- 2011
Township
- 28
Utilities
- Cable Connected
- Sprinkler Well
Views
- 139
Water Source
- Public
Year Built
- 1951

- Joseph Treanor
- Tropic Shores Realty
- If I can't buy it, I'll sell it!
- Mobile: 352.442.9523
- 352.442.9523
- joe@jetsellsflorida.com































































