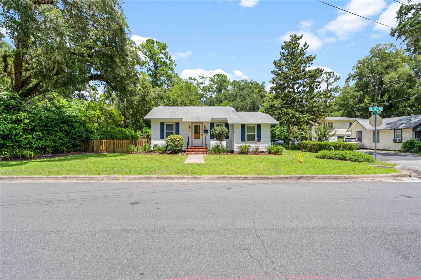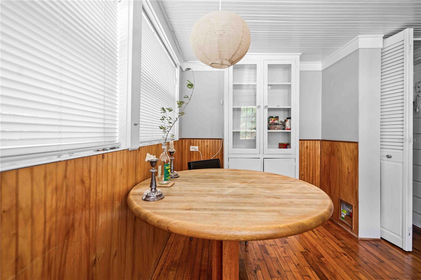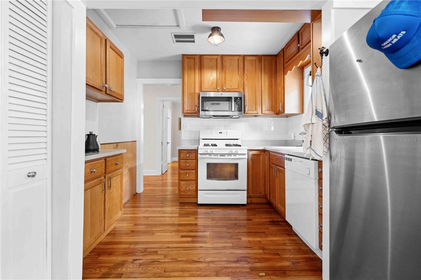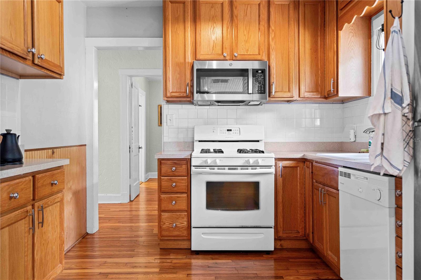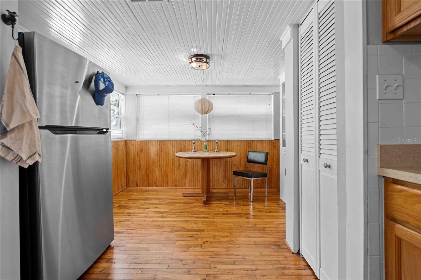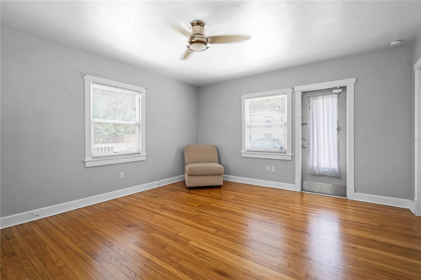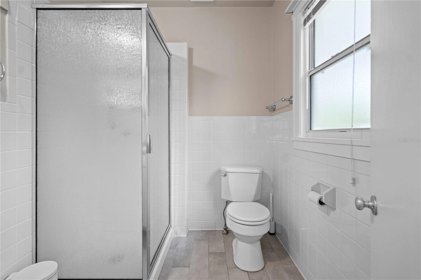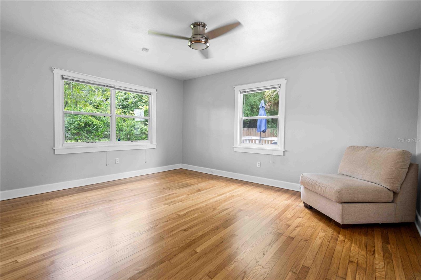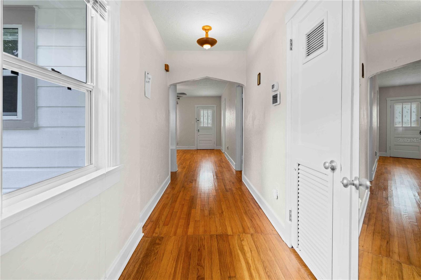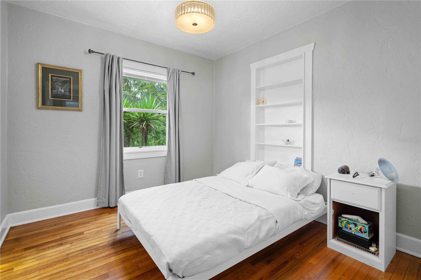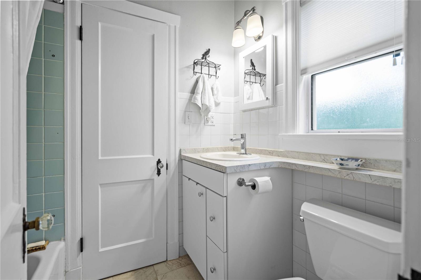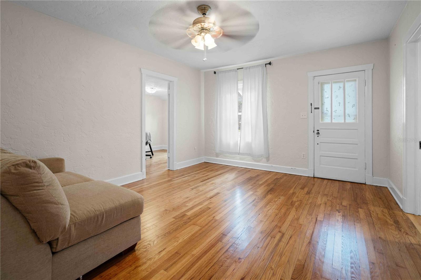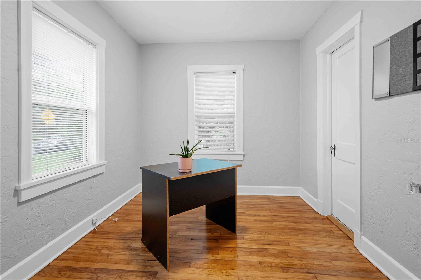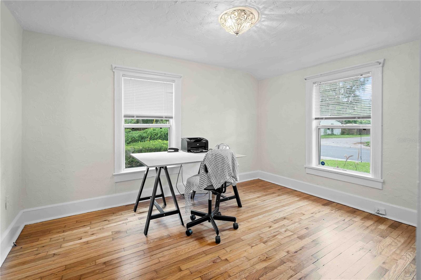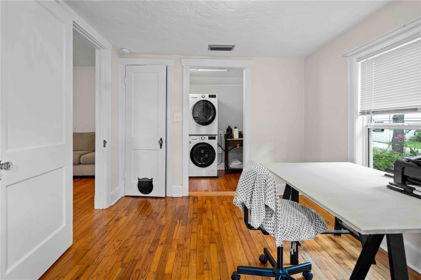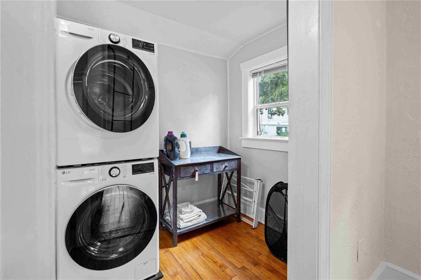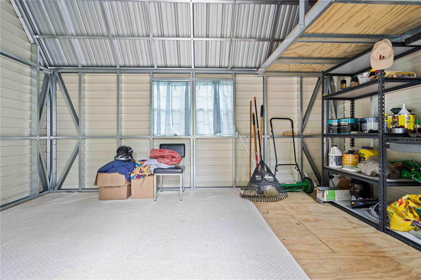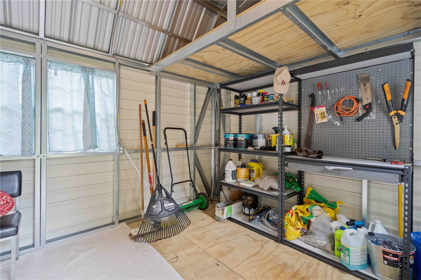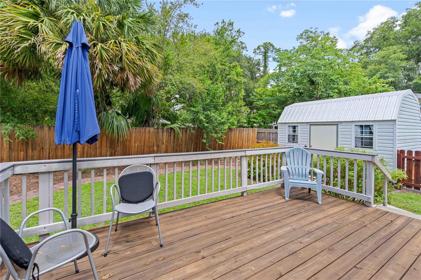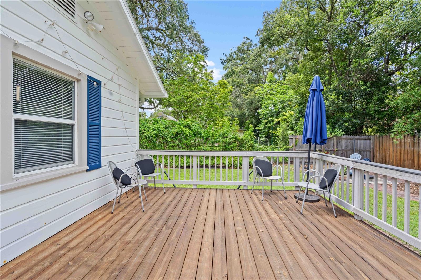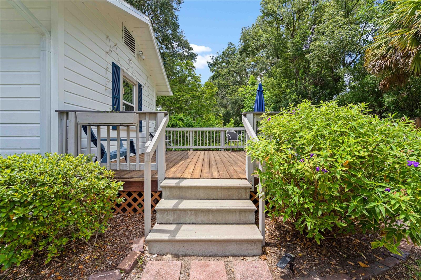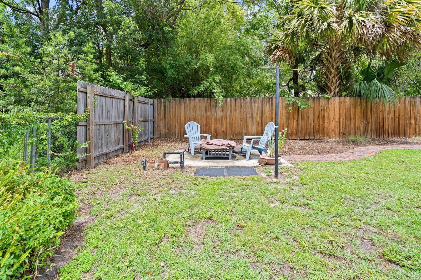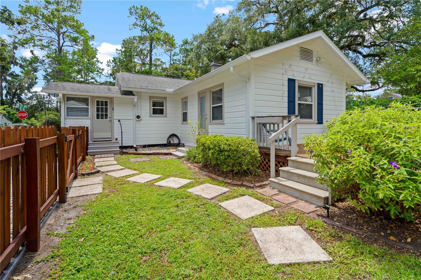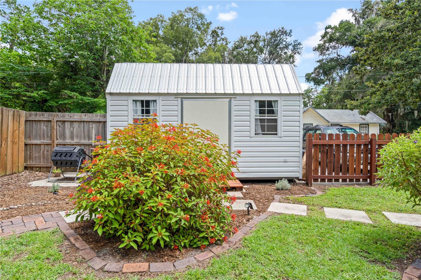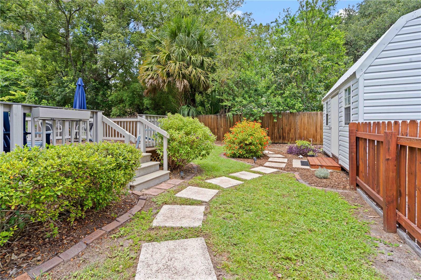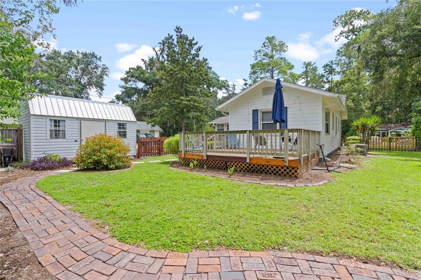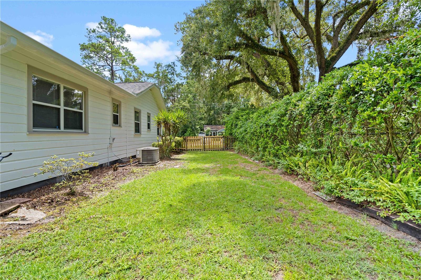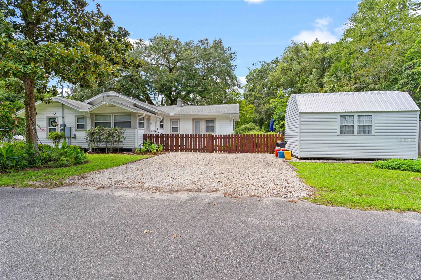Contact Joseph Treanor
Schedule A Showing
716 10th Avenue, GAINESVILLE, FL 32601
Priced at Only: $360,000
For more Information Call
Mobile: 352.442.9523
Address: 716 10th Avenue, GAINESVILLE, FL 32601
Property Photos
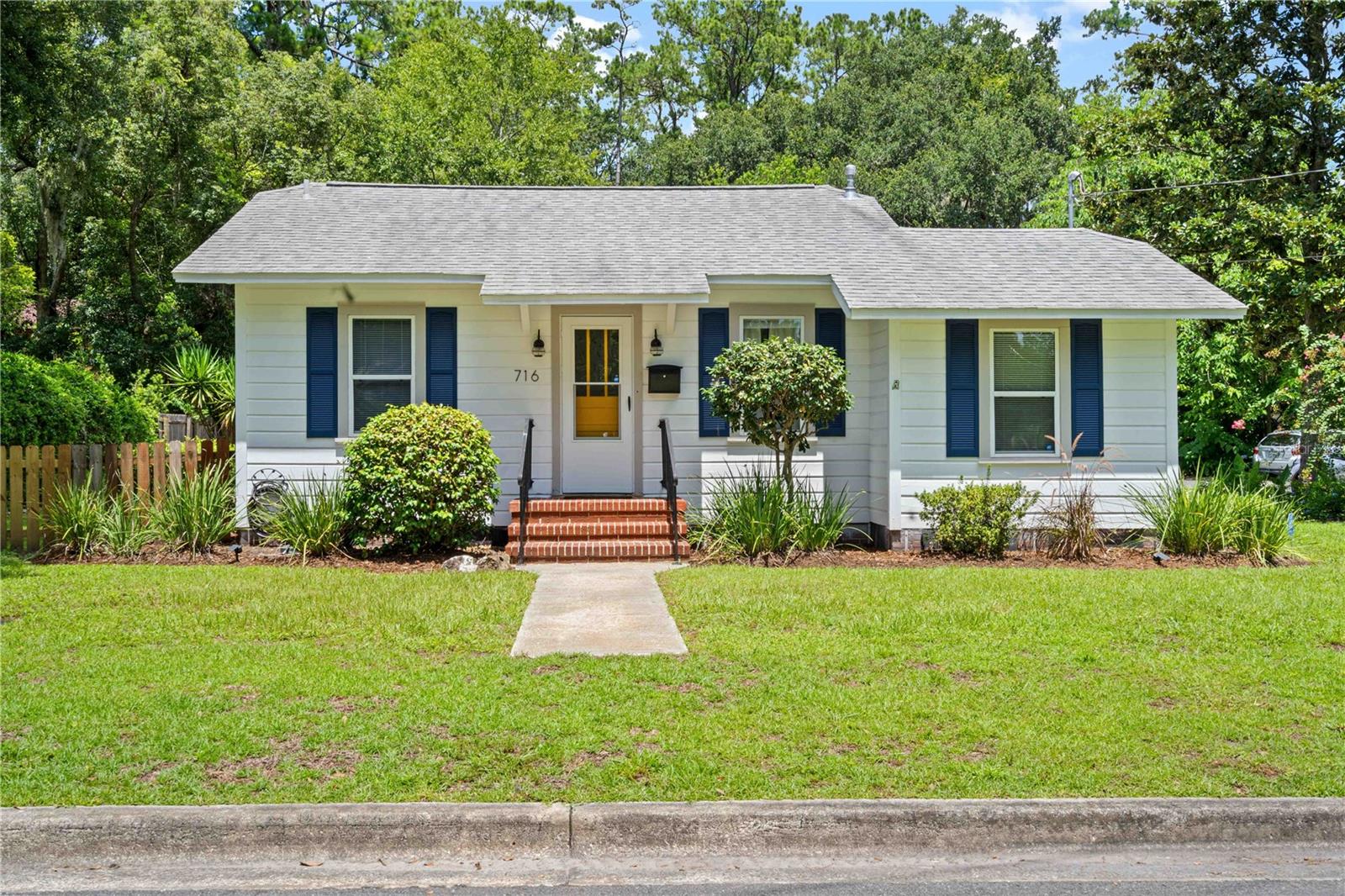
Property Location and Similar Properties
- MLS#: GC533282 ( Residential )
- Street Address: 716 10th Avenue
- Viewed: 37
- Price: $360,000
- Price sqft: $292
- Waterfront: No
- Year Built: 1940
- Bldg sqft: 1234
- Bedrooms: 4
- Total Baths: 2
- Full Baths: 2
- Garage / Parking Spaces: 2
- Days On Market: 13
- Additional Information
- Geolocation: 29.661 / -82.3169
- County: ALACHUA
- City: GAINESVILLE
- Zipcode: 32601
- Subdivision: Elliot Lengle Addn
- Elementary School: W. A. Metcalfe
- Middle School: Howard W. Bishop
- High School: Eastside
- Provided by: RE/MAX ELITE REALTY
- Contact: MATTHEW BRASHEAR
- 727-785-7653

- DMCA Notice
-
DescriptionCharming 1940 Vintage Home 4 Bed, 2 Bath Step back in time with this delightful 4 bedroom, 2 bath cottage, brimming with character and timeless appeal. Built in 1940, this wood frame home rests on sturdy piers, offering classic Southern charm with a large back deck. Inside, youll find warm, inviting spaces with original details that speak to the homes historyperfectly blending vintage craftsmanship with modern comfort. The kitchen features an eat in area and has real wood cabinets with plenty of storage. The thoughtful floor plan provides ensuite primary bedroom, cozy living areas, and abundant natural light throughout. This property is a rare opportunity to own a piece of the past with room for your future.
Features
Appliances
- Convection Oven
- Dishwasher
- Disposal
- Electric Water Heater
- Microwave
- Range
- Refrigerator
Home Owners Association Fee
- 0.00
Home Owners Association Fee Includes
- None
Carport Spaces
- 0.00
Close Date
- 2012-09-05
Cooling
- Central Air
Covered Spaces
- 0.00
Fencing
- Fenced
Flooring
- Carpet
- Ceramic Tile
- Wood
Garage Spaces
- 2.00
Heating
- Central
Insurance Expense
- 0.00
Interior Features
- Ceiling Fans(s)
- Eat-in Kitchen
- Master Bedroom Main Floor
- Split Bedroom
- Walk-In Closet(s)
Legal Description
- CLUBHOUSE ESTATES OF COUNTRYSIDE UNIT 3 LOT 128
Levels
- One
Living Area
- 2000.00
Lot Features
- Corner Lot
- City Limits
- Oversized Lot
- Sidewalk
- Paved
Area Major
- 33761 - Clearwater
Net Operating Income
- 0.00
Open Parking Spaces
- 0.00
Other Expense
- 0.00
Parcel Number
- 20-28-16-16800-000-1280
Parking Features
- Garage Door Opener
- Garage Faces Rear
- Garage Faces Side
Pets Allowed
- Yes
Pool Features
- Indoor
- Salt Water
Property Type
- Residential
Roof
- Shingle
Sewer
- Public Sewer
Style
- Ranch
Tax Year
- 2011
Township
- 28
Utilities
- Cable Connected
- Electricity Connected
- Street Lights
Views
- 37
Virtual Tour Url
- http://instatour.propertypanorama.com/instaview/mfr/U7533282
Water Source
- Public
Year Built
- 1977

- Joseph Treanor
- Tropic Shores Realty
- If I can't buy it, I'll sell it!
- Mobile: 352.442.9523
- 352.442.9523
- joe@jetsellsflorida.com





