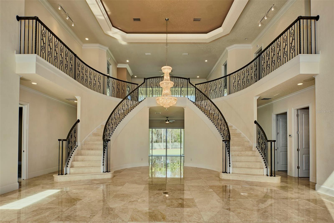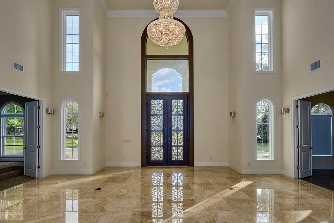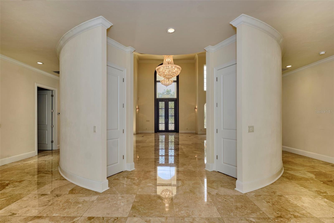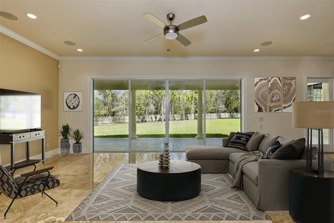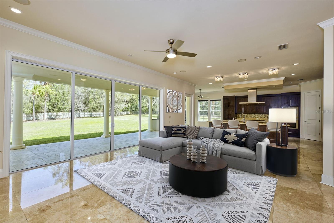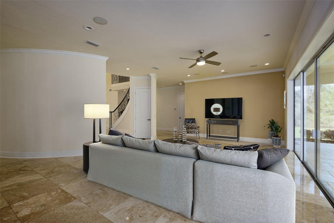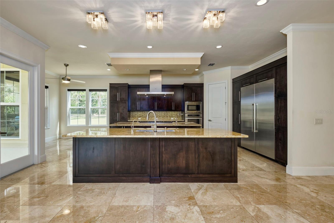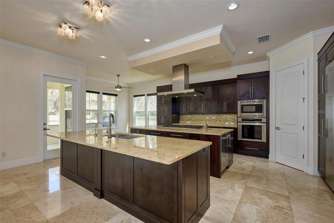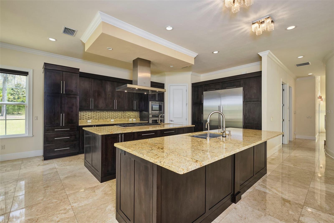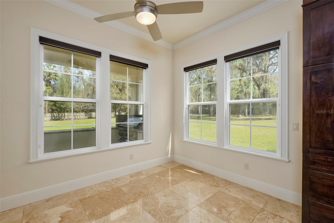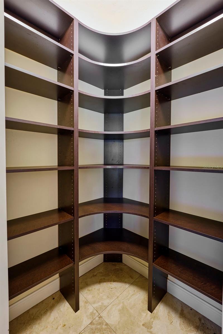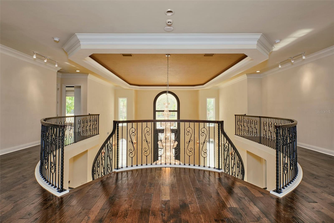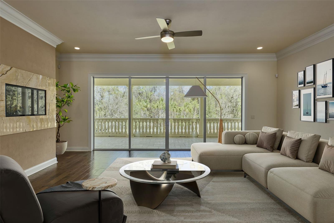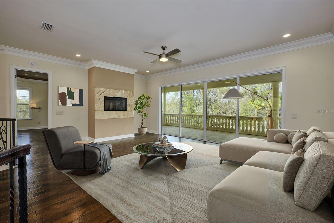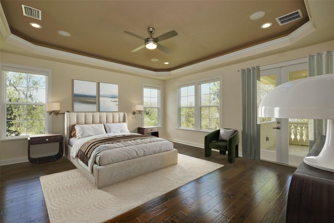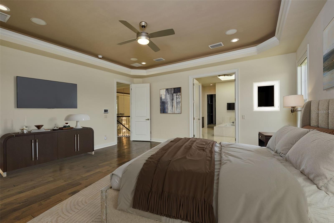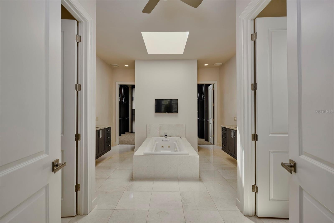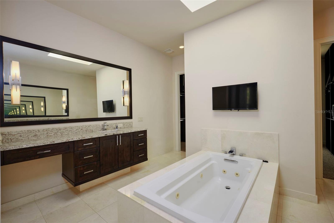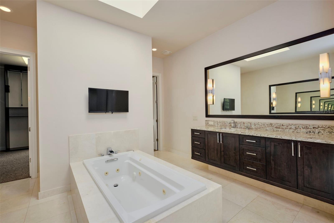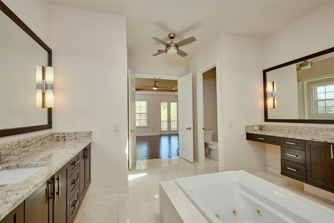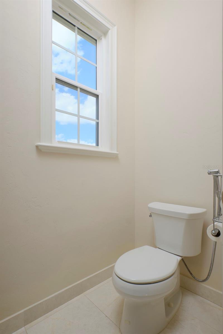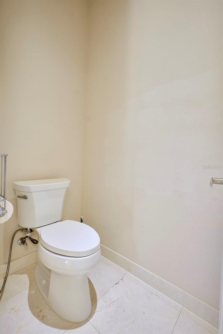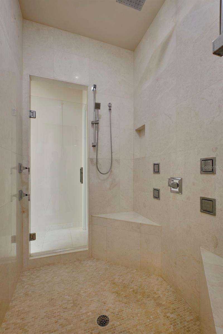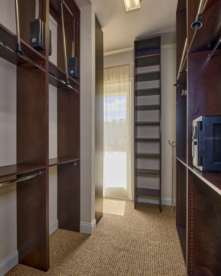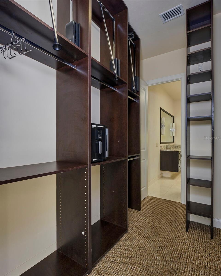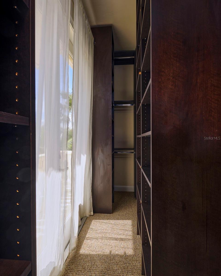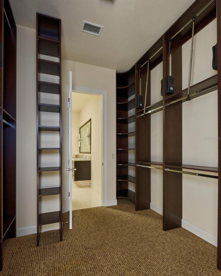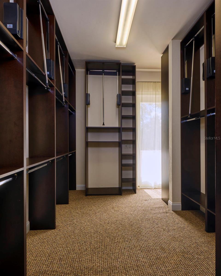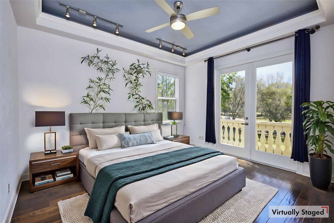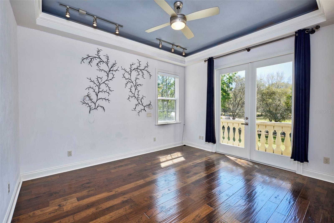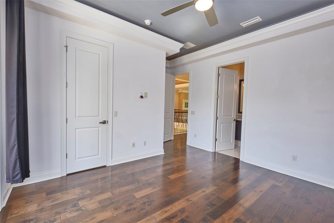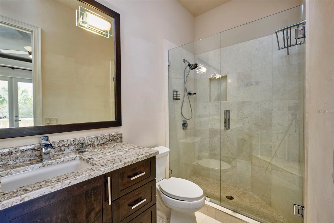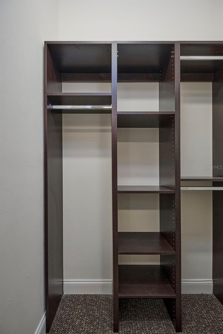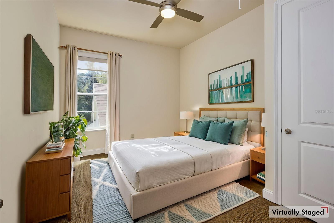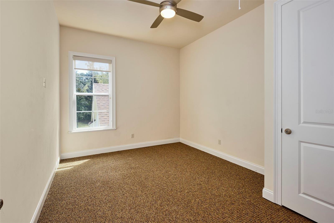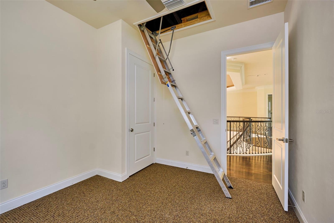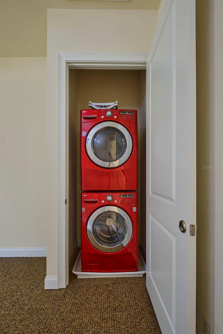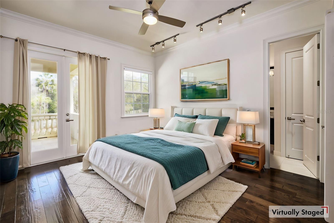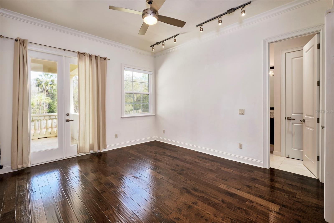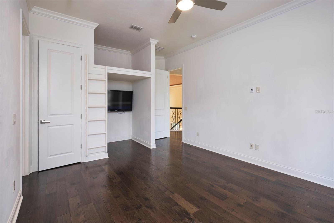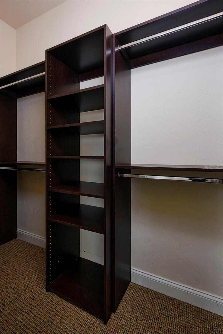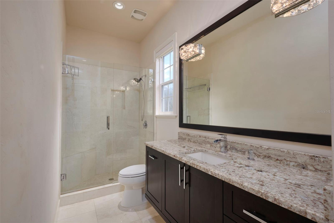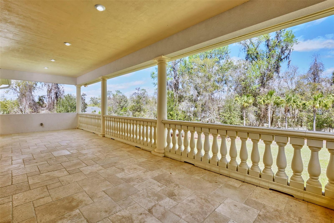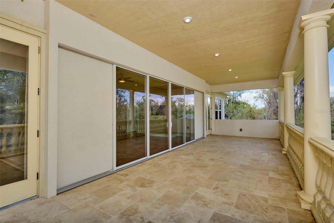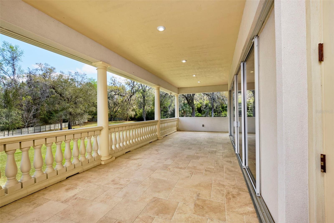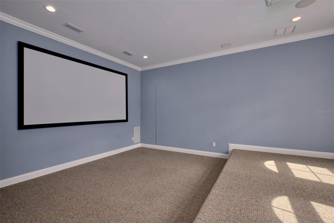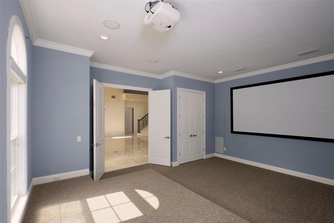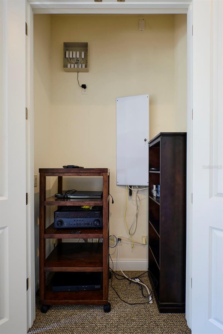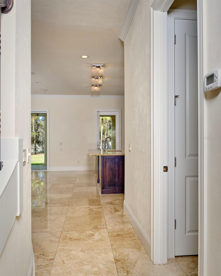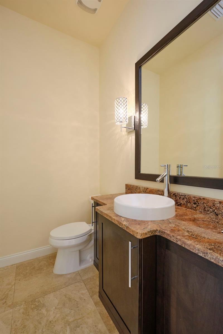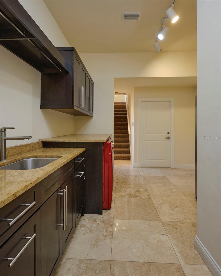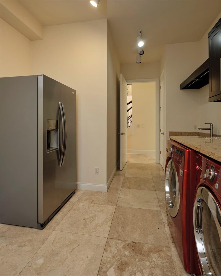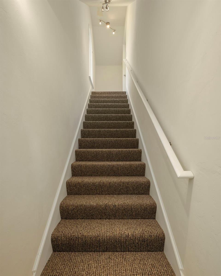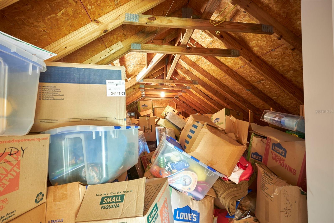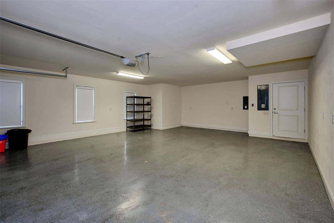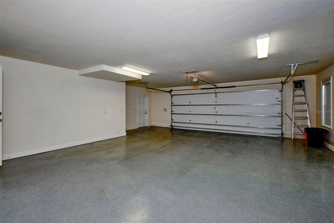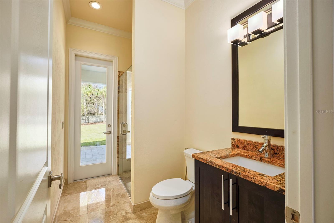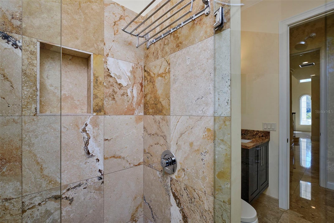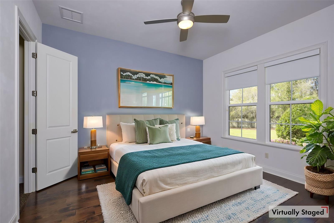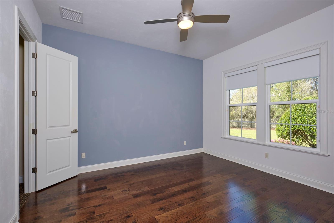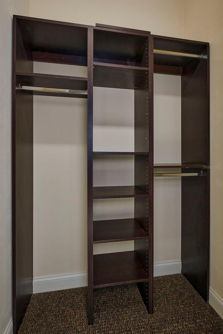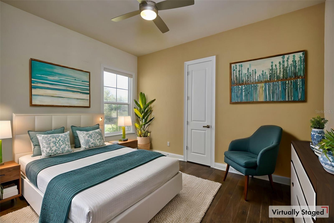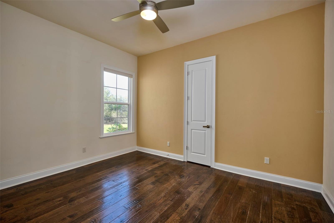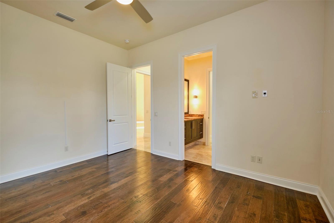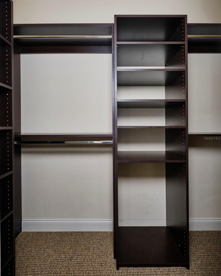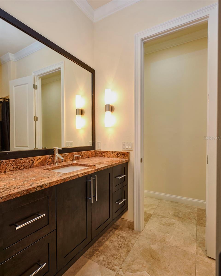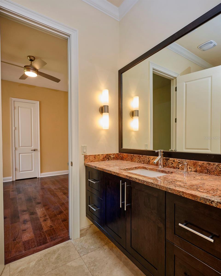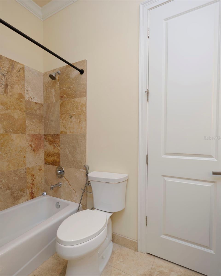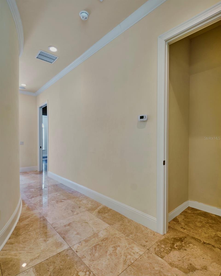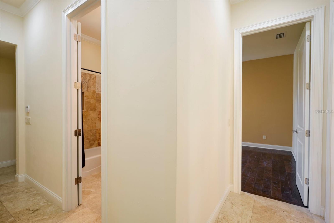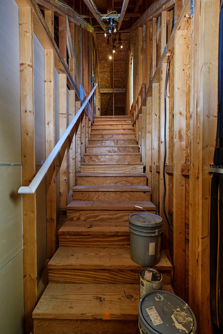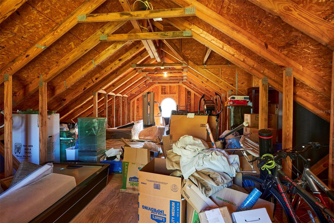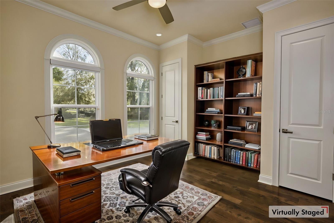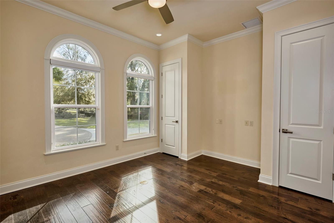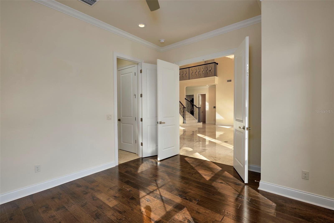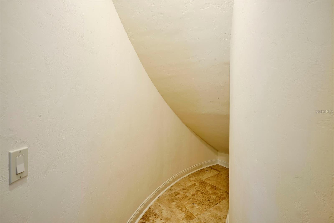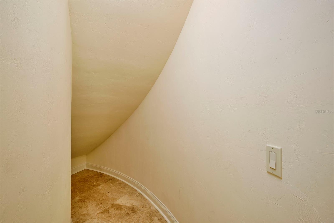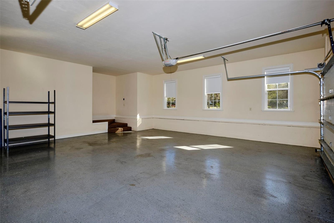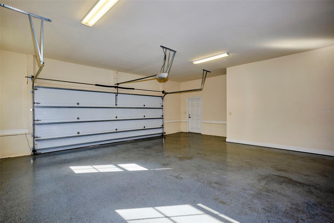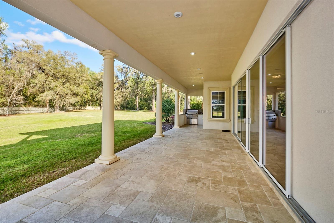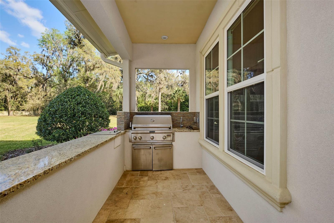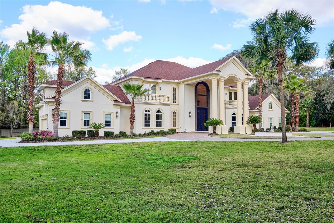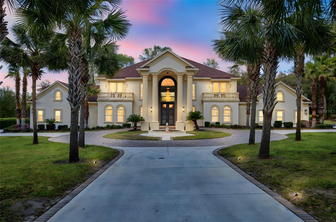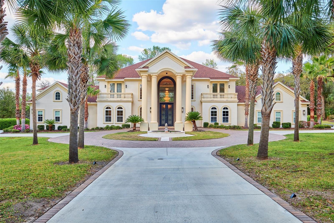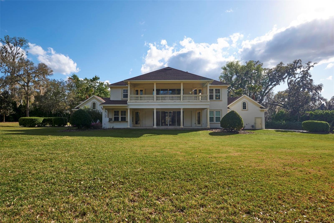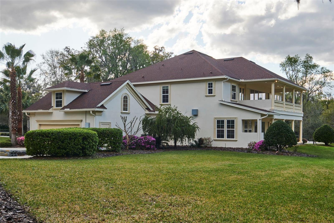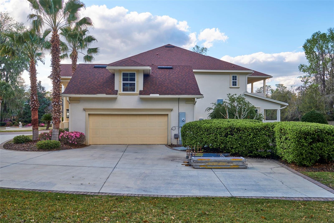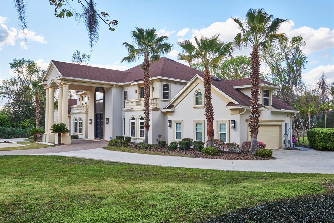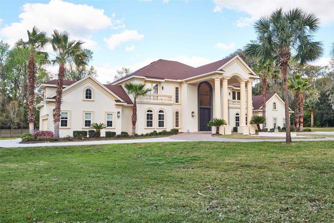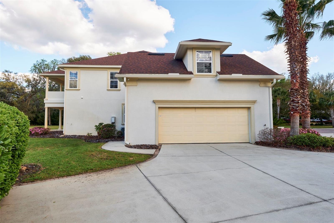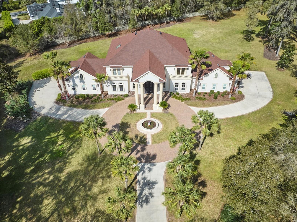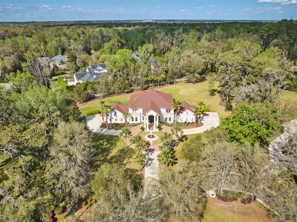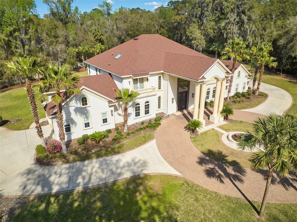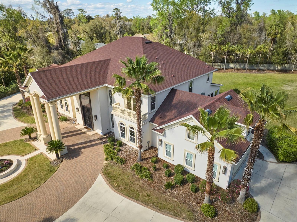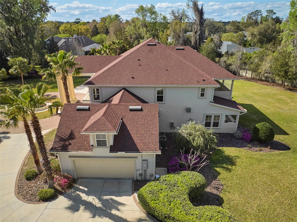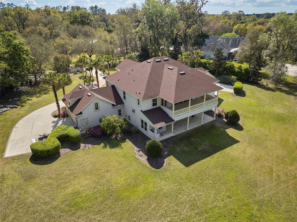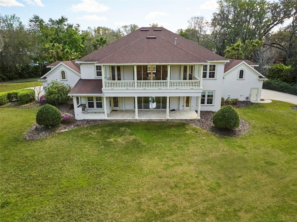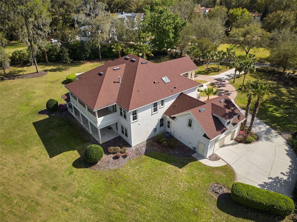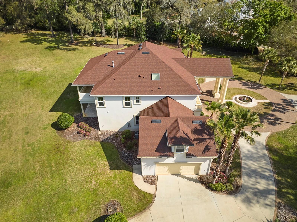Contact Joseph Treanor
Schedule A Showing
8604 31st Avenue, GAINESVILLE, FL 32608
Priced at Only: $2,350,000
For more Information Call
Mobile: 352.442.9523
Address: 8604 31st Avenue, GAINESVILLE, FL 32608
Property Photos
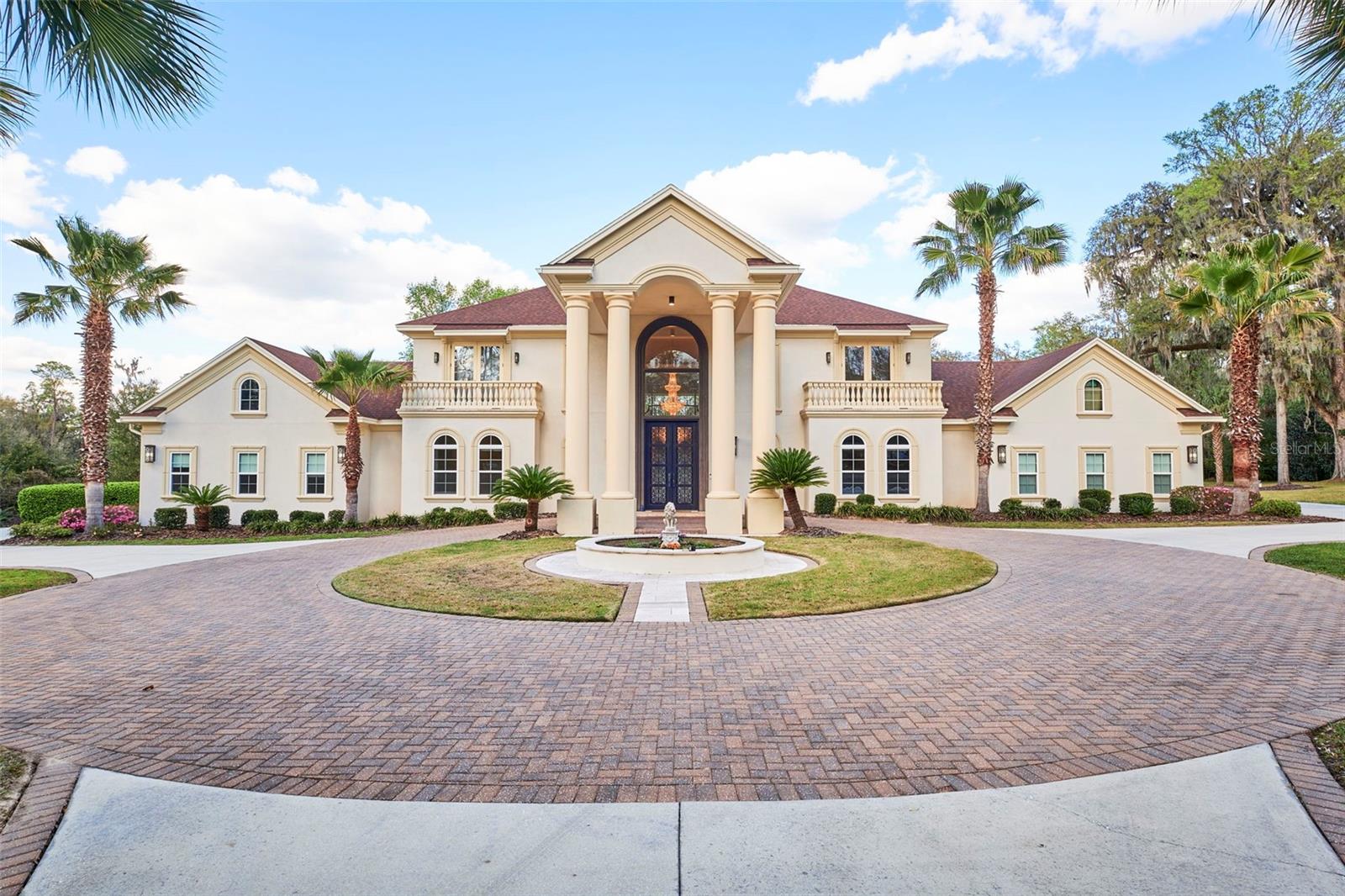
Property Location and Similar Properties
- MLS#: GC528947 ( Residential )
- Street Address: 8604 31st Avenue
- Viewed: 115
- Price: $2,350,000
- Price sqft: $270
- Waterfront: No
- Year Built: 2012
- Bldg sqft: 8688
- Bedrooms: 6
- Total Baths: 6
- Full Baths: 5
- 1/2 Baths: 1
- Garage / Parking Spaces: 4
- Days On Market: 73
- Additional Information
- Geolocation: 29.6253 / -82.4333
- County: ALACHUA
- City: GAINESVILLE
- Zipcode: 32608
- Subdivision: Haile Plantation
- Elementary School: Lawton M. Chiles Elementary Sc
- Middle School: Kanapaha Middle School AL
- High School: F. W. Buchholz High School AL
- Provided by: PEPINE REALTY
- Contact: Mark Gajda
- 352-226-8474

- DMCA Notice
-
DescriptionOne or more photo(s) has been virtually staged. This inviting and beautiful estate home sits on just over 2 acres of land, offering 5,628 square feet of luxurious living space with 6 bedrooms and 5.5 bathrooms in Haile Plantation Fairhaven. As you enter through the impressive double entry doors, you're welcomed into a spacious formal living room with a stunning double staircase. The open concept lower level features expansive family and living areas, with floor to ceiling glass doors that lead to a large backyard and patio, complete with an outdoor kitchen. The chef's kitchen is a true standout, showcasing marble countertops, two oversized islands, top of the line stainless steel appliances, a 6 burner gas range, and a walk in pantry. Upstairs, the primary suite is a serene retreat, featuring a tray ceiling with accent lighting, built in surround sound, and expansive wrap around closets with custom built ins. The ensuite bathroom is equally impressive, offering a double vanities, double toilet rooms, a spa like bathtub, and separate walk in shower and a huge "U" shaped closet that wraps behind the bathroom. Additional bedrooms are upstairs as well as a 2nd laundry and large loft/family room with gas fireplace and fully retractable floor to ceiling sliding glass doors that open onto a large second floor balcony overlooking the expansive backyard offering plenty of space to hang out, relax and enjoy the privacy. Downstairs, this estate includes a dedicated movie theatre and home office off the dramatic two story foyer. Additional bedrooms and baths and spacious laundry center are also downstairs. Two 2 car garages are on opposite sides of the property with carveouts for additional storage, closets and exterior doors to the outside.
Features
Appliances
- Built-In Oven
- Cooktop
- Dishwasher
- Disposal
- Dryer
- Range
- Refrigerator
- Washer
Home Owners Association Fee
- 1620.00
Association Name
- Vesta
Builder Name
- Barry Bullard
Carport Spaces
- 0.00
Close Date
- 0000-00-00
Cooling
- Central Air
Country
- US
Covered Spaces
- 0.00
Exterior Features
- Balcony
- Courtyard
- French Doors
- Outdoor Grill
Flooring
- Carpet
- Marble
- Tile
- Wood
Furnished
- Unfurnished
Garage Spaces
- 4.00
Heating
- Central
High School
- F. W. Buchholz High School-AL
Insurance Expense
- 0.00
Interior Features
- Cathedral Ceiling(s)
- Ceiling Fans(s)
- Crown Molding
- Eat-in Kitchen
- High Ceilings
- Open Floorplan
- PrimaryBedroom Upstairs
- Split Bedroom
- Thermostat
- Tray Ceiling(s)
- Walk-In Closet(s)
Legal Description
- HAILE PLANTATION UNIT 36 PHASE 1 PB 22 PG 83 LOT 3 OR 4022/0533
Levels
- Two
Living Area
- 5628.00
Lot Features
- Cleared
Middle School
- Kanapaha Middle School-AL
Area Major
- 32608 - Gainesville
Net Operating Income
- 0.00
Occupant Type
- Vacant
Open Parking Spaces
- 0.00
Other Expense
- 0.00
Parcel Number
- 06860-361-003
Parking Features
- Circular Driveway
- Driveway
- Garage Door Opener
- Garage Faces Side
- Ground Level
Pets Allowed
- Cats OK
- Dogs OK
Property Condition
- Completed
Property Type
- Residential
Roof
- Shingle
School Elementary
- Lawton M. Chiles Elementary School-AL
Sewer
- Public Sewer
Style
- Contemporary
Tax Year
- 2024
Township
- 10
Utilities
- Cable Available
- Electricity Connected
- Natural Gas Connected
Views
- 115
Virtual Tour Url
- https://www.propertypanorama.com/instaview/stellar/GC528947
Water Source
- Public
Year Built
- 2012
Zoning Code
- PD

- Joseph Treanor
- Tropic Shores Realty
- If I can't buy it, I'll sell it!
- Mobile: 352.442.9523
- 352.442.9523
- joe@jetsellsflorida.com





